BILDERNA LADDAS...
Hus & Enfamiljshus (Till salu)
Referens:
EDEN-T89541774
/ 89541774
Referens:
EDEN-T89541774
Land:
CR
Stad:
San Isidro
Kategori:
Bostäder
Listningstyp:
Till salu
Fastighetstyp:
Hus & Enfamiljshus
Fastighets storlek:
2 470 m²
Tomt storlek:
53 335 m²
Sovrum:
3
Badrum:
2
WC:
1
Parkeringar:
1
Garage:
1
Alarm:
Ja
Swimming pool:
Ja
Luftkonditionering:
Ja
Balkong:
Ja
Terrass:
Ja
Utomhusgrill:
Ja
Internet tillgång:
Ja
Satellit:
Ja
Diskmaskin:
Ja
Tvättmaskin:
Ja
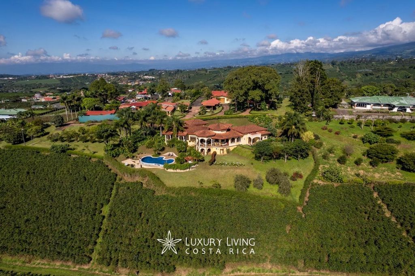
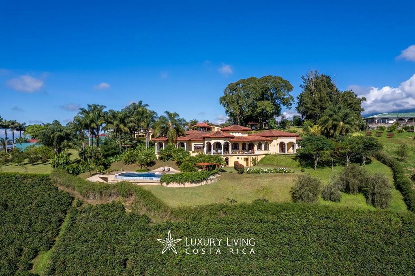
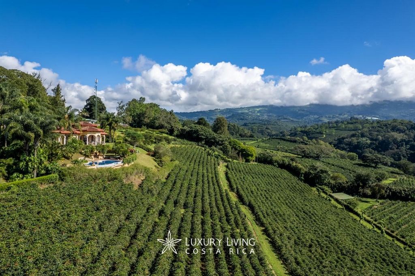
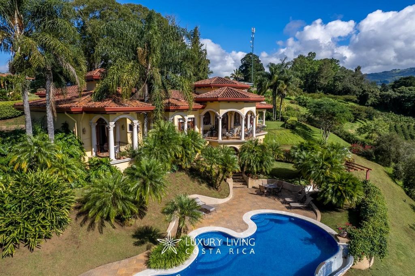
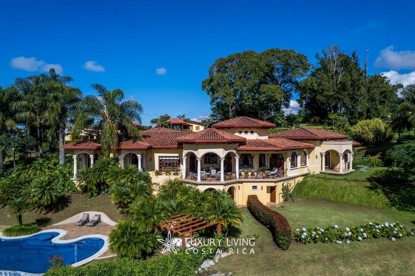
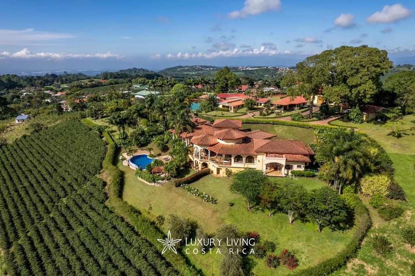
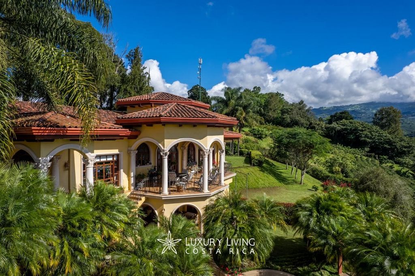
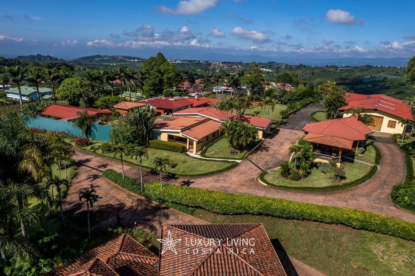
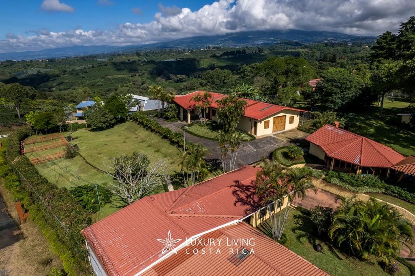
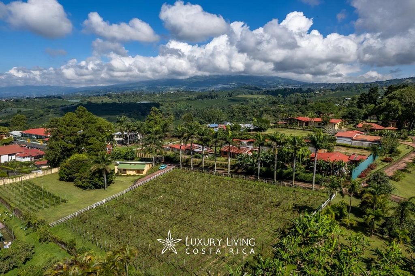
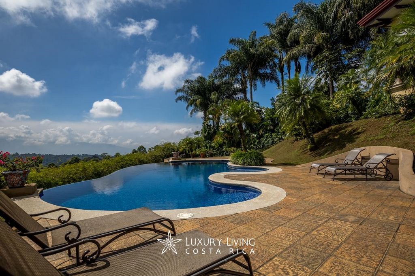
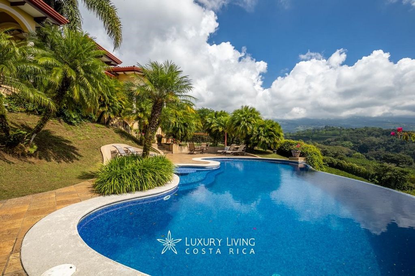
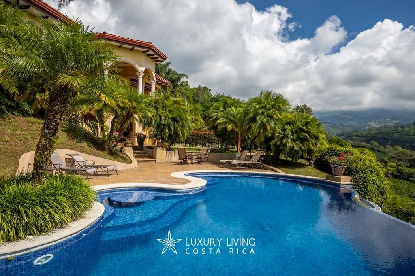
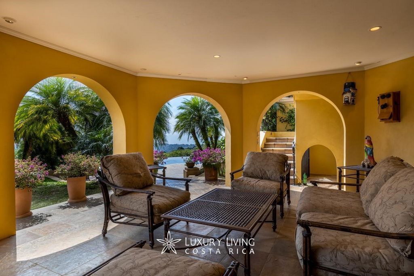
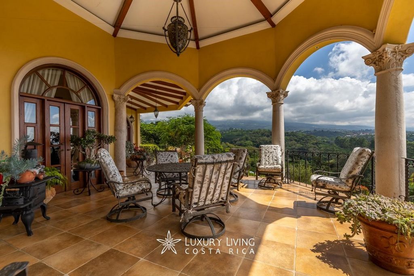
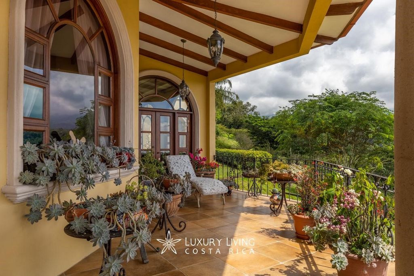
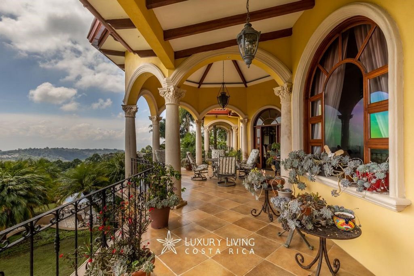
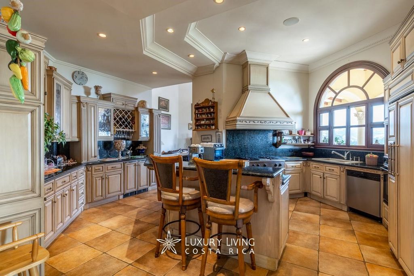
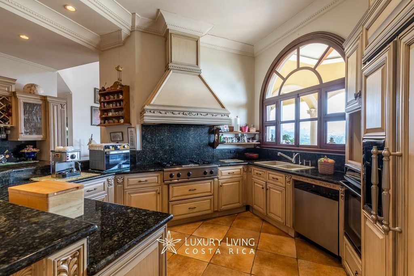
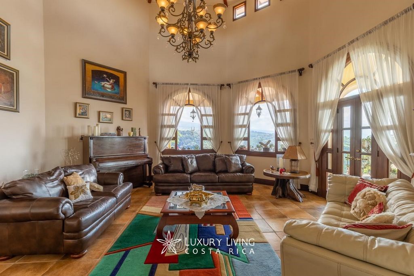
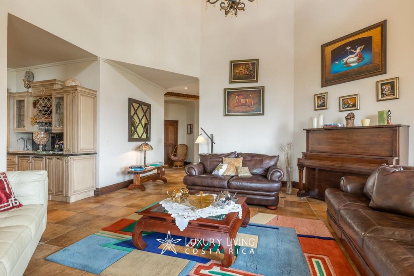
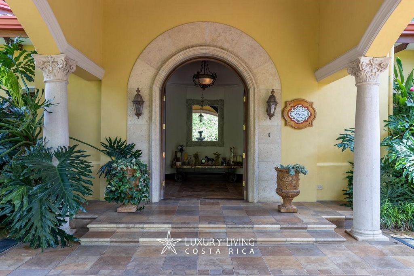
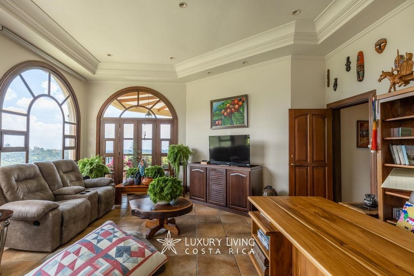
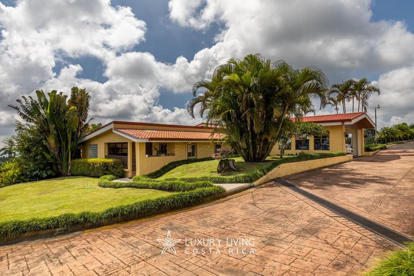
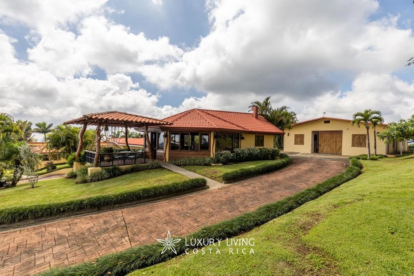
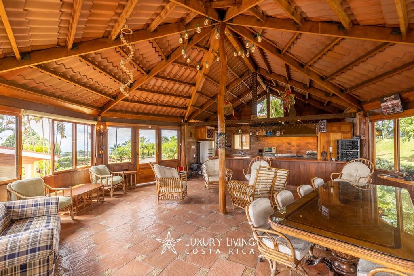
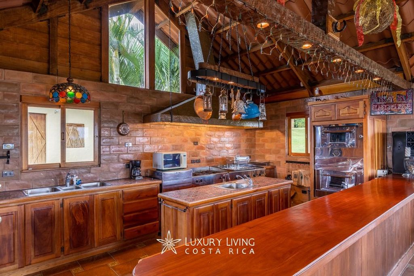
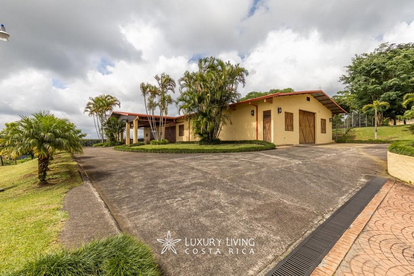
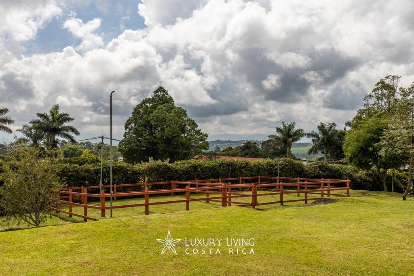
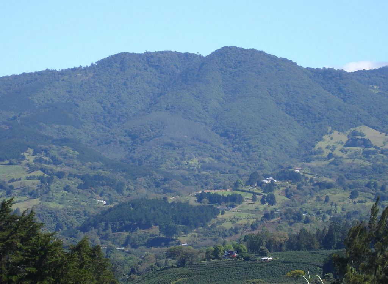
Denna bostad är konstruerad för en kräsen kundkrets och är perfekt belägen på 1 400 meter över havet, och kombinerar utmärkt läge med optimalt väder. Det är bekvämt 15 minuter från den internationella flygplatsen Juan Santamaria. Gården är tillgänglig via en privat, gated entré, som leder till en stig som kantas av kungliga palmer och en liten vingård. I entrén finns en etagelägenhet som är lämplig för gäster eller personal.
Bekvämligheterna inkluderar välskötta trädgårdar, en ekologisk fruktträdgård, en vingård, en vild björnbärsplantage, fruktträd och en minutiöst underhållen kaffeplantage, vilket gör det möjligt att njuta av gourmetkaffe på hög höjd. Det centrala gårdsområdet har huvudhemmet, ladugården, häststallet, en omfattande underhållningsranch med terrass och två inbjudande pensionat.
Det största pensionatet erbjuder tre sovrum, två badrum, ett kontor, terrass och ett garage för två bilar. Ranchen är utrustad med underhållningsfaciliteter på toppnivå, inklusive en kommersiell spis, gasgrill och dubbla fritöser, bland annat, perfekt för värdskap. På gården finns också en stor byggnad i betong och stål med gott om utrymme för verkstäder, förråd och rekreationsområden.
Huvudhemmet, designat av en känd lokal arkitektfirma, uppvisar toppen av kvalitet i finish och konstruktion. Det är ett öppet, välventilerat utrymme som accentueras av exotiska trädörrar och en storslagen entré med kassettak. Layouten integrerar kontoret, vardagsrummet och matsalen sömlöst med omslutande terrasser, som erbjuder kontinuerlig panoramautsikt.
Det stora sovrummet har ett välvt tak, en stor klädkammare, ett elegant badrum och en privat terrass. Fastigheten har också ett stort kontorsutrymme, ytterligare sovrum med privata balkonger och en infinity-pool omgiven av lummiga trädgårdar och terrass, perfekt för avkoppling och underhållning.
Detta är ett av de mest utsökta hemmen i området, som förkroppsligar lugn och välbefinnande genom sin hisnande utsikt och omfattande bekvämligheter. För dem som söker en förändring mot en mer privat och hälsofokuserad livsstil fungerar denna fastighet som en fristad av lugn och avskildhet. Det erbjuder en oöverträffad tillflyktsort från det dagliga livets liv och rörelse, vilket garanterar fullständig avskildhet mitt i naturens prakt.
Ytterligare funktioner • Har över 1 500 fot intern väg i stämplad betong, med trottoarkanter och rännor, andra grusvägar ger tillgång till hela gården, och alla är konstruerade för korrekt dränering
• Har 444 fot (198 meter) betongväggar som omsluter framsidan av fastigheten med en vacker automatisk 16 fot (4,8 meter) stålgrind.
• Det finns 526 fot (160 meter) trästängsel, 578 fot (175 meter) kedjelänksstängsel, och hela resten av gården är inhägnad och tvärstängsel för boskap eller hästar. Alla grindar för att komma in i olika områden är attraktiva stålgrindar.
• Det finns automatiska bevattningssystem för boskap i varje enskilt område.
• Underjordisk el, vattenledningar, gasledningar och dator-/kamera-/säkerhetskablar dras i hela fastigheten.
• Fastigheten har en asfalterad allmän väg på 2 gränser, vilket skulle ge utmärkt tillgång för framtida utveckling av fler bostäder.
• Två professionellt byggda hundboxar
• Ett utmärkt område för en helikopterplatta nära huvudhuset
• Stor 3-vånings stenfontän vid främre ingången
• Täckt drive through vid huvudentrén
• Italienskt kakel i hela huvudhuset
• Alla rum har högt i tak
• Dörrar, korridorer och badrum är tillgängliga med rullstol på grund av dörrbredden.
• Alla grönområden sköts med arter av träd som gör att fåglar kommer nära huset. Det finns många arter av träd som i tider av blomning ger färg till vissa delar av fastigheten, som kan avnjutas från någon av terrasserna och balkongerna i huvudbyggnaden
• Det finns två sektioner för lantbruksdjur framför stallet, speciella för att hålla får, grisar, ponnyer etc.
• Bredvid ett av pensionaten, framför stallet, finns det ett utrymme för att parkera bilarna i alla aktiviteter som äger rum på ranchen utan att hindra passagen
• Det finns tillgång till poolen för tjänsten, detta för alla aktiviteter som äger rum i det sociala området utan att gå in i huvudbyggnaden. Denna fastighet kan förvärvas med hela eller delar av partiet, enligt följande: Alternativ 1: 2 480 000 USD
Bygg område: 2,470.64 m2
Landyta: 15 000 m2 – 1,5 hektar
Årlig kommunal skatt: $1,100
Årlig solidarisk skatt: 900 USD Alternativ 2: 4 980 000 USD
Bygg område: 2,470.64 m2
Landyta: 53,335.40 m²- 5,3 hektar
Årlig kommunal skatt: $1,400
Årlig solidarisk skatt: $900
Features:
- Alarm
- Dishwasher
- Garden
- Satellite TV
- Parking
- Washing Machine
- Barbecue
- SwimmingPool
- Air Conditioning
- Internet
- Garage
- Balcony
- Terrace Visa fler Visa färre The Cedars Residence The property offers panoramic views featuring the inspiring sights of sunrises over the Irazu and Barva Volcanoes, as well as sunset illuminations across the mountain range. Visible city lights extend from Tres Ríos in Cartago to the capital city of San Jose, touching upon Desamparados, Escazu, Santa Ana, and reaching the International airport in Alajuela. Enhancing this visual masterpiece are three prominent volcanoes: Irazu, Barva, and Poas.
Constructed for a discerning clientele, this residence is perfectly situated at 1,400 meters above sea level, combining prime location with optimal weather. It is conveniently 15 minutes away from the Juan Santamaria International Airport. The estate is accessible through a private, gated entry, leading to a path bordered by royal palms and a small vineyard. The entrance houses a duplex apartment suitable for guests or staff.
Amenities include manicured gardens, an organic orchard, a vineyard, a wild blackberry plantation, fruit trees, and a meticulously maintained coffee plantation, allowing for the enjoyment of high-altitude gourmet coffee. The central estate area features the main home, barn, horse stables, an extensive entertainment rancho with a terrace, and two inviting guest homes.
The main guest house offers three bedrooms, two baths, an office, terrace, and a two-car garage. The ranch is outfitted with top-tier entertainment facilities, including a commercial stove, gas grill, and double deep fryers, among others, ideal for hosting. The estate also contains a large concrete and steel building with ample space for workshops, storage, and recreational areas.
The main home, designed by a renowned local architectural firm, exhibits the pinnacle of quality in finishes and construction. It is an open, well-ventilated space accentuated by exotic wood doors and a grand entrance with coffered ceilings. The layout integrates the office, living areas, and dining room seamlessly with wrap-around terraces, offering continuous panoramic views.
The master bedroom features a vaulted ceiling, large walk-in closet, elegant bathroom, and private terrace. The property also boasts a large office space, additional bedrooms with private balconies, and an infinity-edge pool surrounded by lush gardens and terrace, ideal for relaxation and entertaining.
This is one of the most exquisite homes in the area, embodying tranquility and well-being through its breathtaking views and comprehensive amenities. For those seeking a change towards a more private and wellness-focused lifestyle, this property serves as a sanctuary of tranquility and seclusion. It offers an unparalleled retreat from the hustle and bustle of daily life, ensuring complete privacy amidst nature’s splendor.
Additional features • Has over 1,500 feet of internal road in stamped concrete, with curbs and gutters, other gravel roads provide access to total farm, and all are constructed for proper drainage
• Has 444 feet (198 meters) of concrete walls enclosing the front of the property with a beautiful automatic 16 foot (4.8 meters) steel gate.
• There is 526 feet (160 meters) of wood fencing, 578 feet (175 meters) of chain link fence, and the entire balance of farm is fenced, and cross fenced for cattle or horses. All gates for entering various areas are attractive steel heavy duty gates.
• There are automatic watering systems for livestock in each separate area.
• Underground electricity, water lines, gas lines, and computer/camera/security cables are run throughout the property.
• The property has a paved public road on 2 boundaries, which would provide excellent access for future development of more homes.
• Two professional built dog pens
• An excellent area for a Helipad close to the main home
• Large 3 tier stone fountain at front entrance
• Covered drive through at front entrance
• Italian tile throughout main home
• All rooms feature high ceilings
• Doors, hallways, and bathrooms are accessible by wheelchair, due to door width.
• All the green areas are maintained with species of trees that make birds come close to the house. There are many species of trees that in times of flowering give color to certain areas of the property, which can be enjoyed from any of the terraces and balconies of the main house
• There are two sections for farm animals in front of the stables, special for keeping sheep, pigs, ponies, etc.
• Next to one of the guest houses, in front of the stables, there is a space to park the cars in any activity that takes place on the ranch without hindering the passage
• There is access to the pool for the service, this for any activity that takes place in the social area without entering the main house. This property can be acquired with all or part of the lot, as follows: Option 1: US$2,480,000
Construction Area: 2,470.64 m2
Land Area: 15,000 m2 – 1.5 hectare
Annual Municipal Tax: $1,100
Annual Solidary Tax: $900 Option 2: USD$4,980,000
Construction Area: 2,470.64 m2
Land Area: 53,335.40 m²- 5.3 hectares
Annual Municipal Tax: $1,400
Annual Solidary Tax: $900
Features:
- Alarm
- Dishwasher
- Garden
- Satellite TV
- Parking
- Washing Machine
- Barbecue
- SwimmingPool
- Air Conditioning
- Internet
- Garage
- Balcony
- Terrace The Cedars Residence Хотелът предлага панорамна гледка, включваща вдъхновяващи гледки на изгреви над вулканите Иразу и Барва, както и светлини по залез слънце в планинската верига. Видимите градски светлини се простират от Трес Риос в Картаго до столицата Сан Хосе, докосвайки Десампарадос, Ескасу, Санта Ана и достигайки международното летище в Алахуела. Подобряват този визуален шедьовър три известни вулкана: Иразу, Барва и Поас.
Построена за взискателна клиентела, тази резиденция е идеално разположена на 1,400 метра надморска височина, съчетавайки отлично местоположение с оптимално време. Той е удобно на 15 минути от международното летище Хуан Сантамария. До имението се стига през частен вход от затворен тип, водещ до пътека, оградена с кралски палми и малко лозе. На входа се помещава мезонет апартамент, подходящ за гости или персонал.
Удобствата включват поддържани градини, органична овощна градина, лозе, плантация за диви къпини, овощни дървета и щателно поддържана плантация за кафе, позволяваща да се насладите на гурме кафе на голяма надморска височина. Централната част на имението разполага с основния дом, плевня, конюшни, обширно ранчо за забавление с тераса и две привлекателни къщи за гости.
Основната къща за гости предлага три спални, две бани, офис, тераса и гараж за две коли. Ранчото е оборудвано с развлекателни съоръжения от най-високо ниво, включително търговска печка, газова скара и двойни фритюрници, наред с други, идеални за настаняване на гости. Имението съдържа и голяма сграда от бетон и стомана с достатъчно място за работилници, складове и зони за отдих.
Основният дом, проектиран от известна местна архитектурна фирма, показва върха на качеството в довършителните работи и строителството. Това е отворено, добре проветриво пространство, подчертано от врати от екзотично дърво и грандиозен вход с касетирани тавани. Оформлението интегрира безпроблемно офиса, дневните зони и трапезарията с обгръщащи тераси, предлагащи непрекъсната панорамна гледка.
Основната спалня разполага със сводест таван, голям дрешник, елегантна баня и самостоятелна тераса. Имотът може да се похвали и с голямо офис пространство, допълнителни спални със самостоятелни балкони и инфинити басейн, заобиколен от буйни градини и тераса, идеален за релакс и забавление.
Това е един от най-изисканите домове в района, въплъщаващ спокойствие и благополучие чрез своите спиращи дъха гледки и всеобхватни удобства. За тези, които търсят промяна към по-личен и уелнес начин на живот, този имот служи като убежище на спокойствие и уединение. Той предлага несравнимо убежище от шума и суетата на ежедневието, осигурявайки пълно уединение сред великолепието на природата.
Допълнителни характеристики • Има над 1,500 фута вътрешен път от щампован бетон, с бордюри и улуци, други чакълести пътища осигуряват достъп до цялата ферма и всички са построени за правилно отводняване
• Има 444 фута (198 метра) бетонни стени, ограждащи предната част на имота с красива автоматична 16 фута (4,8 метра) стоманена порта.
• Има 526 фута (160 метра) дървена ограда, 578 фута (175 метра) верижна ограда, а целият баланс на фермата е ограден и кръстосан за говеда или коне. Всички порти за влизане в различни зони са атрактивни стоманени тежкотоварни порти.
• Във всяка отделна зона има автоматични системи за поливане на добитъка.
• Подземно електричество, водопроводи, газопроводи и кабели за компютър/камера/сигурност са прокарани в целия имот.
• Имотът има асфалтиран обществен път на 2 граници, което би осигурило отличен достъп за бъдещо развитие на повече жилища.
• Две професионални кошари за кучета
• Отлична зона за хеликоптерна площадка в близост до основния дом
• Голям 3-степенен каменен фонтан на предния вход
• Покрито шофиране на предния вход
• Италиански плочки в целия основен дом
• Всички стаи са с високи тавани
• Вратите, коридорите и баните са достъпни с инвалидна количка, поради ширината на вратата.
• Всички зелени площи са поддържани с видове дървета, които карат птиците да се доближават до къщата. Има много видове дървета, които по време на цъфтеж придават цвят на определени зони от имота, на които можете да се насладите от всяка от терасите и балконите на основната къща
• Пред конюшнята има две секции за селскостопански животни, специални за отглеждане на овце, прасета, понита и др.
• До една от къщите за гости, пред конюшните, има място за паркиране на колите при всяка дейност, която се извършва в ранчото, без да пречи на преминаването
• Има достъп до басейна за услугата, това за всяка дейност, която се извършва в социалната зона, без да се влиза в основната къща. Този имот може да бъде придобит с целия или част от парцела, както следва: Вариант 1: 2 480 000 щатски долара
Площ на застрояване: 2,470.64 м2
Площ: 15 000 м2 – 1,5 хектара
Годишен общински данък: $1,100
Годишен солидарен данък: $900 Вариант 2: USD$4,980,000
Площ на застрояване: 2,470.64 м2
Площ на земята: 53 335,40 m²- 5,3 ha
Годишен общински данък: $1,400
Годишен солидарен данък: $900
Features:
- Alarm
- Dishwasher
- Garden
- Satellite TV
- Parking
- Washing Machine
- Barbecue
- SwimmingPool
- Air Conditioning
- Internet
- Garage
- Balcony
- Terrace Die Cedars Residence Das Anwesen bietet einen Panoramablick auf die inspirierenden Sonnenaufgänge über den Vulkanen Irazu und Barva sowie die Beleuchtung des Sonnenuntergangs über der Bergkette. Die sichtbaren Lichter der Stadt erstrecken sich von Tres Ríos in Cartago bis in die Hauptstadt San José, berühren Desamparados, Escazu, Santa Ana und erreichen den internationalen Flughafen in Alajuela. Abgerundet wird dieses visuelle Meisterwerk durch drei markante Vulkane: Irazu, Barva und Poas.
Erbaut für eine anspruchsvolle Klientel, befindet sich diese Residenz in perfekter Lage auf 1.400 Metern über dem Meeresspiegel und verbindet erstklassige Lage mit optimalem Wetter. Es ist bequem 15 Minuten vom internationalen Flughafen Juan Santamaria entfernt. Das Anwesen ist über einen privaten, bewachten Eingang zugänglich, der zu einem Weg führt, der von königlichen Palmen und einem kleinen Weinberg gesäumt ist. Im Eingangsbereich befindet sich eine Maisonette-Wohnung, die für Gäste oder Personal geeignet ist.
Zu den Annehmlichkeiten gehören gepflegte Gärten, ein Bio-Obstgarten, ein Weinberg, eine wilde Brombeerplantage, Obstbäume und eine sorgfältig gepflegte Kaffeeplantage, die den Genuss von Gourmet-Kaffee in großer Höhe ermöglicht. Im zentralen Bereich des Anwesens befinden sich das Haupthaus, die Scheune, Pferdeställe, eine weitläufige Unterhaltungsrancho mit Terrasse und zwei einladende Gästehäuser.
Das Hauptgästehaus bietet drei Schlafzimmer, zwei Bäder, ein Büro, eine Terrasse und eine Garage für zwei Autos. Die Ranch ist mit erstklassigen Unterhaltungseinrichtungen ausgestattet, darunter ein gewerblicher Herd, ein Gasgrill und doppelte Fritteusen, die sich ideal für Gastgeber eignen. Auf dem Anwesen befindet sich auch ein großes Gebäude aus Beton und Stahl mit viel Platz für Werkstätten, Lager- und Erholungsbereiche.
Das Haupthaus, das von einem renommierten lokalen Architekturbüro entworfen wurde, zeigt den Höhepunkt der Qualität in Bezug auf Oberflächen und Konstruktion. Es handelt sich um einen offenen, gut belüfteten Raum, der durch Türen aus exotischen Hölzern und einen großen Eingang mit Kassettendecken akzentuiert wird. Das Layout integriert das Büro, die Wohnbereiche und das Esszimmer nahtlos mit umlaufenden Terrassen und bietet einen kontinuierlichen Panoramablick.
Das Hauptschlafzimmer verfügt über eine gewölbte Decke, einen großen begehbaren Kleiderschrank, ein elegantes Badezimmer und eine private Terrasse. Das Anwesen verfügt außerdem über einen großen Büroraum, zusätzliche Schlafzimmer mit eigenem Balkon und einen Infinity-Pool, der von üppigen Gärten und einer Terrasse umgeben ist und sich ideal zum Entspannen und Unterhalten eignet.
Dies ist eines der exquisitesten Häuser in der Gegend, das durch seine atemberaubende Aussicht und seine umfassenden Annehmlichkeiten Ruhe und Wohlbefinden verkörpert. Für diejenigen, die eine Abwechslung zu einem privateren und wellnessorientierteren Lebensstil suchen, dient dieses Anwesen als Zufluchtsort der Ruhe und Abgeschiedenheit. Es bietet einen unvergleichlichen Rückzugsort von der Hektik des Alltags und sorgt für absolute Privatsphäre inmitten der Pracht der Natur.
Zusätzliche Merkmale • Verfügt über mehr als 1.500 Fuß interne Straße aus gestanztem Beton mit Bordsteinen und Rinnen, andere Schotterstraßen bieten Zugang zum gesamten Bauernhof, und alle sind für eine ordnungsgemäße Entwässerung gebaut
• Verfügt über 444 Fuß (198 Meter) Betonwände, die die Vorderseite des Grundstücks mit einem schönen automatischen 16 Fuß (4,8 Meter) Stahltor umgeben.
• Es gibt 526 Fuß (160 Meter) Holzzäune, 578 Fuß (175 Meter) Maschendrahtzaun, und der gesamte Rest des Bauernhofs ist eingezäunt und für Rinder oder Pferde eingezäunt. Alle Tore für die Einfahrt in verschiedene Bereiche sind attraktive Schwerlasttore aus Stahl.
• In jedem einzelnen Bereich gibt es automatische Tränkesysteme für das Vieh.
• Unterirdische Strom-, Wasserleitungen, Gasleitungen und Computer-/Kamera-/Sicherheitskabel sind in der gesamten Unterkunft verlegt.
• Das Anwesen verfügt über eine asphaltierte öffentliche Straße an 2 Grenzen, die einen hervorragenden Zugang für die zukünftige Entwicklung weiterer Häuser bieten würde.
• Zwei professionell gebaute Hundegehege
• Eine ausgezeichnete Gegend für einen Hubschrauberlandeplatz in der Nähe des Haupthauses
• Großer 3-stöckiger Steinbrunnen am Vordereingang
• Überdachte Durchfahrt am Vordereingang
• Italienische Fliesen im gesamten Haupthaus
• Alle Zimmer verfügen über hohe Decken
• Türen, Flure und Badezimmer sind aufgrund der Türbreite mit dem Rollstuhl zugänglich.
• Alle Grünflächen sind mit Baumarten bepflanzt, die Vögel in die Nähe des Hauses kommen lassen. Es gibt viele Baumarten, die in Zeiten der Blüte bestimmten Bereichen des Anwesens Farbe verleihen, die von jeder der Terrassen und Balkone des Haupthauses aus genossen werden können
• Vor den Ställen gibt es zwei Bereiche für Nutztiere, die speziell für die Haltung von Schafen, Schweinen, Ponys usw. geeignet sind.
• Neben einem der Gästehäuser, vor den Ställen, gibt es einen Platz, um die Autos bei allen Aktivitäten zu parken, die auf der Ranch stattfinden, ohne den Durchgang zu behindern
• Es gibt Zugang zum Pool für den Service, dies für alle Aktivitäten, die im sozialen Bereich stattfinden, ohne das Haupthaus zu betreten. Diese Immobilie kann mit dem gesamten oder einem Teil des Grundstücks wie folgt erworben werden: Option 1: 2.480.000 US-Dollar
Bebaute Fläche: 2.470,64 m2
Grundstücksfläche: 15.000 m2 – 1,5 Hektar
Jährliche Gemeindesteuer: 1.100 $
Jährliche Solidaritätssteuer: 900 USD Option 2: 4.980.000 USD
Bebaute Fläche: 2.470,64 m2
Grundstücksfläche: 53.335,40 m²- 5,3 Hektar
Jährliche Gemeindesteuer: 1.400 $
Jährliche Solidaritätssteuer: 900 $
Features:
- Alarm
- Dishwasher
- Garden
- Satellite TV
- Parking
- Washing Machine
- Barbecue
- SwimmingPool
- Air Conditioning
- Internet
- Garage
- Balcony
- Terrace Rezidencia Cedars ponúka panoramatický výhľad s inšpiratívnymi výhľadmi na východy slnka nad sopkami Irazu a Barva, ako aj osvetlenie západu slnka v pohorí. Viditeľné svetlá mesta sa tiahnu od Tres Ríos v Cartagu až po hlavné mesto San Jose, dotýkajú sa Desamparados, Escazu, Santa Ana a dosahujú medzinárodné letisko v Alajuele. Toto vizuálne majstrovské dielo umocňujú tri prominentné sopky: Irazu, Barva a Poas.
Táto rezidencia, postavená pre náročnú klientelu, má perfektnú polohu v nadmorskej výške 1 400 metrov a kombinuje vynikajúcu polohu s optimálnym počasím. Je vzdialený 15 minút od medzinárodného letiska Juan Santamaria. Usadlosť je prístupná súkromným vchodom, ktorý vedie k ceste ohraničenej kráľovskými palmami a malou vinicou. Vo vchode sa nachádza mezonetový apartmán vhodný pre hostí alebo personál.
K vybaveniu patria upravené záhrady, organický sad, vinica, plantáž divokých černíc, ovocné stromy a starostlivo udržiavaná kávová plantáž, ktorá umožňuje vychutnať si gurmánsku kávu vo vysokých nadmorských výškach. V centrálnej oblasti panstva sa nachádza hlavný dom, stodola, konské stajne, rozsiahly zábavný ranč s terasou a dva príjemné hosťovské domy.
Hlavný penzión ponúka tri spálne, dve kúpeľne, kanceláriu, terasu a garáž pre dve autá. Ranč je vybavený špičkovými zábavnými zariadeniami, vrátane komerčného sporáka, plynového grilu a dvojitých fritéz, ktoré sú okrem iného ideálne na hostenie. Súčasťou panstva je aj veľká betónová a oceľová budova s dostatkom priestoru pre dielne, sklady a rekreačné oblasti.
Hlavný dom, navrhnutý renomovanou miestnou architektonickou kanceláriou, vykazuje vrchol kvality v povrchových úpravách a konštrukcii. Ide o otvorený, dobre vetraný priestor zvýraznený dverami z exotického dreva a veľkolepým vchodom s kazetovými stropmi. Usporiadanie bezproblémovo integruje kanceláriu, obývacie priestory a jedáleň s obopínacími terasami, ktoré ponúkajú súvislý panoramatický výhľad.
Hlavná spálňa má klenutý strop, veľkú šatník, elegantnú kúpeľňu a súkromnú terasu. Nehnuteľnosť sa môže pochváliť aj veľkými kancelárskymi priestormi, ďalšími spálňami so súkromnými balkónmi a bazénom s nekonečným okrajom obklopeným sviežimi záhradami a terasou, ideálnym na relaxáciu a zábavu.
Je to jeden z najkrajších domov v tejto oblasti, ktorý stelesňuje pokoj a pohodu vďaka úchvatným výhľadom a komplexnému vybaveniu. Pre tých, ktorí hľadajú zmenu smerom k súkromnejšiemu životnému štýlu zameranému na wellness, slúži táto nehnuteľnosť ako útočisko pokoja a ústrania. Ponúka bezkonkurenčné útočisko od zhonu každodenného života a zaisťuje úplné súkromie uprostred nádhery prírody.
Ďalšie vlastnosti • Má viac ako 1 500 stôp vnútornej cesty z lisovaného betónu, s obrubníkmi a žľabmi, ďalšie štrkové cesty poskytujú prístup k celkovej farme a všetky sú postavené na správne odvodnenie
• Má 444 stôp (198 metrov) betónových stien obklopujúcich prednú časť nehnuteľnosti s krásnou automatickou oceľovou bránou s dĺžkou 16 stôp (4,8 metra).
• K dispozícii je 526 stôp (160 metrov) dreveného oplotenia, 578 stôp (175 metrov) drôteného plotu a celá rovnováha farmy je oplotená a krížovo oplotená pre dobytok alebo kone. Všetky brány pre vstup do rôznych priestorov sú atraktívne oceľové brány pre vysoké zaťaženie.
• V každej samostatnej oblasti sú automatické zavlažovacie systémy pre hospodárske zvieratá.
• V celom objekte vedú podzemné elektrické vedenia, vodovodné potrubia, plynové potrubia a počítačové/kamerové/bezpečnostné káble.
• Nehnuteľnosť má spevnenú verejnú cestu na 2 hraniciach, ktorá by poskytovala vynikajúci prístup pre budúci rozvoj ďalších domov.
• Dve profesionálne postavené ohrady pre psov
• Vynikajúci priestor pre pristávaciu plochu pre vrtuľníky v blízkosti hlavného domu
• Veľká 3-poschodová kamenná fontána pri prednom vchode
• Krytý prejazd pri prednom vchode
• Talianske dlaždice v hlavnej domácnosti
• Všetky izby majú vysoké stropy
• Dvere, chodby a kúpeľne sú prístupné na invalidnom vozíku kvôli šírke dverí.
• Všetky zelené plochy sú udržiavané druhmi stromov, vďaka ktorým sa vtáky približujú k domu. Existuje veľa druhov stromov, ktoré v čase kvitnutia dodávajú farbu určitým oblastiam nehnuteľnosti, ktoré si môžete vychutnať z ktorejkoľvek terasy a balkóna hlavného domu
• Pred stajňami sú dve časti pre hospodárske zvieratá, špeciálne na chov oviec, ošípaných, poníkov atď.
• Vedľa jedného z penziónov, pred stajňami, je priestor na zaparkovanie áut pri akejkoľvek činnosti, ktorá sa na ranči odohráva bez toho, aby bránili priechodu
• K dispozícii je prístup do bazéna pre službu, a to pre akúkoľvek činnosť, ktorá sa koná v spoločenskej časti bez vstupu do hlavného domu. Túto nehnuteľnosť je možné získať s celým pozemkom alebo jeho časťou, a to nasledovne: Možnosť 1: 2 480 000 USD
Stavebná plocha: 2 470,64 m2
Výmera pozemku: 15 000 m2 – 1,5 hektára
Ročná obecná daň: $ 1,100
Ročná solidárna daň: 900 USD Možnosť 2: 4 980 000 USD
Stavebná plocha: 2 470,64 m2
Rozloha pozemku: 53 335,40 m²- 5,3 hektára
Ročná obecná daň: $ 1,400
Ročná solidárna daň: $ 900
Features:
- Alarm
- Dishwasher
- Garden
- Satellite TV
- Parking
- Washing Machine
- Barbecue
- SwimmingPool
- Air Conditioning
- Internet
- Garage
- Balcony
- Terrace La propiedad ofrece vistas panorámicas con las inspiradoras vistas de los amaneceres sobre los volcanes Irazú y Barva, así como iluminaciones al atardecer en toda la cordillera. Las luces visibles de la ciudad se extienden desde Tres Ríos en Cartago hasta la ciudad capital de San José, tocando Desamparados, Escazú, Santa Ana y llegando al aeropuerto internacional de Alajuela. Mejorando esta obra maestra visual se encuentran tres volcanes prominentes: Irazú, Barva y Poás.
Construida para una clientela exigente, esta residencia está perfectamente situada a 1.400 metros sobre el nivel del mar, combinando una ubicación privilegiada con un clima óptimo. Está convenientemente a 15 minutos del Aeropuerto Internacional Juan Santamaría. Se puede acceder a la finca a través de una entrada privada y cerrada, que conduce a un camino bordeado de palmeras reales y un pequeño viñedo. La entrada alberga un apartamento dúplex adecuado para invitados o personal.
Las comodidades incluyen jardines bien cuidados, un huerto orgánico, un viñedo, una plantación de moras silvestres, árboles frutales y una plantación de café meticulosamente mantenida, lo que permite disfrutar del café gourmet de altura. El área central de la finca cuenta con la casa principal, granero, establos para caballos, un extenso rancho de entretenimiento con terraza y dos acogedoras casas de invitados.
La casa de huéspedes principal ofrece tres dormitorios, dos baños, una oficina, terraza y un garaje para dos autos. El rancho está equipado con instalaciones de entretenimiento de primer nivel, que incluyen una estufa comercial, parrilla de gas y freidoras dobles, entre otras, ideales para hospedar. La finca también contiene un gran edificio de hormigón y acero con un amplio espacio para talleres, almacenamiento y áreas recreativas.
La casa principal, diseñada por un reconocido estudio de arquitectura local, exhibe el pináculo de la calidad en acabados y construcción. Es un espacio abierto y bien ventilado acentuado por puertas de madera exótica y una gran entrada con techos artesonados. El diseño integra la oficina, las áreas de estar y el comedor a la perfección con terrazas envolventes, que ofrecen vistas panorámicas continuas.
El dormitorio principal cuenta con un techo abovedado, un amplio vestidor, un elegante baño y una terraza privada. La propiedad también cuenta con un gran espacio de oficina, dormitorios adicionales con balcones privados y una piscina de borde infinito rodeada de exuberantes jardines y terraza, ideal para relajarse y entretenerse.
Esta es una de las casas más exquisitas de la zona, que encarna tranquilidad y bienestar a través de sus impresionantes vistas y comodidades integrales. Para aquellos que buscan un cambio hacia un estilo de vida más privado y centrado en el bienestar, esta propiedad sirve como un santuario de tranquilidad y aislamiento. Ofrece un refugio incomparable del ajetreo y el bullicio de la vida diaria, lo que garantiza una total privacidad en medio del esplendor de la naturaleza.
Características adicionales • Tiene más de 1,500 pies de camino interno en concreto estampado, con bordillos y cunetas, otros caminos de grava brindan acceso a la granja total y todos están construidos para un drenaje adecuado
• Tiene 444 pies (198 metros) de muros de concreto que encierran el frente de la propiedad con una hermosa puerta automática de acero de 16 pies (4.8 metros).
• Hay 526 pies (160 metros) de cercas de madera, 578 pies (175 metros) de cercas de alambre, y todo el resto de la granja está cercada y cruzada para ganado o caballos. Todas las puertas para ingresar a varias áreas son atractivas puertas de acero para trabajos pesados.
• Hay sistemas automáticos de riego para el ganado en cada área separada.
• La electricidad subterránea, las líneas de agua, las líneas de gas y los cables de computadora / cámara / seguridad se ejecutan en toda la propiedad.
• La propiedad cuenta con un camino público pavimentado en 2 linderos, lo que proporcionaría un excelente acceso para el desarrollo futuro de más viviendas.
• Dos corrales para perros construidos profesionalmente
• Una excelente área para un helipuerto cerca de la casa principal
• Gran fuente de piedra de 3 niveles en la entrada principal
• Entrada cubierta en la entrada principal
• Azulejos italianos en toda la casa principal
• Todas las habitaciones cuentan con techos altos
• Las puertas, pasillos y baños son accesibles en silla de ruedas, debido al ancho de la puerta.
• Todas las áreas verdes se mantienen con especies de árboles que hacen que los pájaros se acerquen a la casa. Son muchas las especies de árboles que en épocas de floración dan color a ciertas zonas de la propiedad, las cuales se pueden disfrutar desde cualquiera de las terrazas y balcones de la casa principal
• Delante de los establos hay dos secciones para animales de granja, especiales para la cría de ovejas, cerdos, ponis, etc.
• Al lado de una de las casas de huéspedes, frente a los establos, hay un espacio para estacionar los autos en cualquier actividad que se realice en el rancho sin entorpecer el paso
• Se cuenta con acceso a la piscina para el servicio, esto para cualquier actividad que se realice en el área social sin ingresar a la casa principal. Este inmueble se puede adquirir con todo o parte del lote, de la siguiente manera: Opción 1: US$2,480,000
Área de Construcción: 2,470.64 m2
Terreno: 15,000 m2 – 1.5 hectárea
Impuesto Municipal Anual: $1,100
Impuesto Solidario Anual: $900 Opción 2: USD$4,980,000
Área de Construcción: 2,470.64 m2
Área del Terreno: 53,335.40 m²- 5.3 hectáreas
Impuesto Municipal Anual: $1,400
Impuesto Solidario Anual: $900
Features:
- Alarm
- Dishwasher
- Garden
- Satellite TV
- Parking
- Washing Machine
- Barbecue
- SwimmingPool
- Air Conditioning
- Internet
- Garage
- Balcony
- Terrace The Cedars Residence Hotel nabízí panoramatický výhled s inspirativními výhledy na východy slunce nad sopkami Irazu a Barva, stejně jako osvětlení západu slunce na celém pohoří. Viditelná světla města se rozprostírají od Tres Ríos v Cartagu až po hlavní město San José, dotýkají se Desamparados, Escazu, Santa Ana a dosahují mezinárodního letiště v Alajuele. Toto vizuální mistrovské dílo umocňují tři výrazné sopky: Irazu, Barva a Poas.
Tato rezidence, postavená pro náročnou klientelu, má ideální polohu v nadmořské výšce 1 400 metrů a kombinuje vynikající polohu s optimálním počasím. Na mezinárodní letiště Juana Santamarii dojedete pohodlně za 15 minut. Usedlost je přístupná soukromým vchodem s bránou, který vede na cestu ohraničenou královskými palmami a malou vinicí. U vchodu se nachází mezonetový apartmán vhodný pro hosty nebo personál.
K vybavení patří pěstěné zahrady, organický sad, vinice, plantáž divokých ostružin, ovocné stromy a pečlivě udržovaná kávová plantáž, která umožňuje vychutnat si gurmánskou kávu ve vysoké nadmořské výšce. V centrální oblasti panství se nachází hlavní dům, stodola, koňské stáje, rozsáhlý zábavní ranč s terasou a dva příjemné domy pro hosty.
Hlavní penzion nabízí tři ložnice, dvě koupelny, kancelář, terasu a garáž pro dvě auta. Ranč je vybaven špičkovými zábavními zařízeními, včetně komerčního sporáku, plynového grilu a dvojitých fritéz, mimo jiné, ideálních pro hostování. Součástí panství je také velká betonová a ocelová budova s dostatkem prostoru pro dílny, sklady a rekreační prostory.
Hlavní dům, navržený renomovanou místní architektonickou kanceláří, vykazuje vrchol kvality v povrchových úpravách a konstrukci. Jedná se o otevřený, dobře větraný prostor zvýrazněný dveřmi z exotického dřeva a velkolepým vstupem s kazetovými stropy. Dispozice hladce integruje kancelář, obývací prostory a jídelnu s terasami, které nabízejí nepřetržitý panoramatický výhled.
Hlavní ložnice má klenutý strop, velkou šatnu, elegantní koupelnu a soukromou terasu. Nemovitost se může pochlubit také velkými kancelářskými prostory, dalšími ložnicemi s vlastními balkony a nekonečným bazénem obklopeným svěžími zahradami a terasou, ideální pro relaxaci a zábavu.
Jedná se o jeden z nejkrásnějších domů v této oblasti, který ztělesňuje klid a pohodu prostřednictvím úchvatného výhledu a komplexní občanské vybavenosti. Pro ty, kteří hledají změnu směrem k soukromějšímu životnímu stylu zaměřenému na wellness, slouží tato nemovitost jako svatyně klidu a ústraní. Nabízí jedinečné útočiště před shonem každodenního života a zajišťuje naprosté soukromí uprostřed nádhery přírody.
Další funkce • Má více než 1 500 stop vnitřní silnice z lisovaného betonu, s obrubníky a okapy, další štěrkové cesty umožňují přístup k celkové farmě a všechny jsou konstruovány pro řádné odvodnění.
• Má 444 stop (198 metrů) betonových zdí uzavírajících přední část nemovitosti krásnou automatickou 16 stop (4,8 metru) ocelovou bránou.
• Je zde 526 stop (160 metrů) dřevěného oplocení, 578 stop (175 metrů) drátěného plotu a celá rovnováha farmy je oplocena a příčně oplocena pro dobytek nebo koně. Všechny brány pro vjezd do různých oblastí jsou atraktivní ocelové brány pro vysoké zatížení.
• V každé samostatné oblasti jsou automatické zavlažovací systémy pro hospodářská zvířata.
• V celém objektu je vedena podzemní elektřina, vodovodní potrubí, plynové rozvody a počítačové/kamerové/bezpečnostní kabely.
• Nemovitost má dlážděnou veřejnou komunikaci na 2 hranicích, která by poskytla vynikající přístup pro budoucí výstavbu dalších domů.
• Dvě profesionálně postavené kotce pro psy
• Vynikající oblast pro přistávací plochu pro vrtulníky v blízkosti hlavního domova
• Velká 3 stupňová kamenná fontána u hlavního vchodu
• Krytý průjezd u hlavního vchodu
• Italská dlažba v celém hlavním domě
• Všechny pokoje mají vysoké stropy
• Dveře, chodby a koupelny jsou přístupné pro vozíčkáře, vzhledem k šířce dveří.
• Všechny zelené plochy jsou udržovány druhy stromů, díky nimž se ptáci přibližují k domu. Existuje mnoho druhů stromů, které v době kvetení dodávají barvu určitým oblastem nemovitosti, které si můžete vychutnat z kterékoli z teras a balkonů hlavního domu
• Před stájemi jsou dvě sekce pro hospodářská zvířata, speciální pro chov ovcí, prasat, poníků atd.
• Vedle jednoho z penzionů, před stájemi, je prostor pro parkování aut při jakékoli aktivitě, která se odehrává na ranči, aniž by bránila průchodu
• K dispozici je přístup do bazénu pro službu, a to pro jakoukoli aktivitu, která se odehrává ve společenské oblasti bez vstupu do hlavní budovy. Tuto nemovitost lze získat s celou částí pozemku nebo jeho částí, a to následovně: Varianta 1: 2 480 000 USD
Zastavěná plocha: 2 470,64 m2
Plocha pozemku: 15 000 m2 – 1,5 ha
Roční obecní daň: $1,100
Roční solidární daň: 900 USD Možnost 2: 4 980 000 USD
Zastavěná plocha: 2 470,64 m2
Plocha pozemku: 53 335,40 m²- 5,3 hektarů
Roční obecní daň: $1,400
Roční solidární daň: 900 USD
Features:
- Alarm
- Dishwasher
- Garden
- Satellite TV
- Parking
- Washing Machine
- Barbecue
- SwimmingPool
- Air Conditioning
- Internet
- Garage
- Balcony
- Terrace The Cedars Residence Το κατάλυμα προσφέρει πανοραμική θέα με τα εμπνευσμένα αξιοθέατα της ανατολής του ηλίου πάνω από τα ηφαίστεια Irazu και Barva, καθώς και φωτισμό ηλιοβασιλέματος σε όλη την οροσειρά. Τα ορατά φώτα της πόλης εκτείνονται από το Tres Ríos στο Cartago έως την πρωτεύουσα του San Jose, αγγίζοντας το Desamparados, το Escazu, τη Santa Ana και φτάνοντας στο διεθνές αεροδρόμιο της Alajuela. Ενισχύοντας αυτό το οπτικό αριστούργημα είναι τρία εξέχοντα ηφαίστεια: Irazu, Barva και Poas.
Κατασκευασμένη για μια απαιτητική πελατεία, αυτή η κατοικία βρίσκεται σε ιδανική τοποθεσία στα 1.400 μέτρα πάνω από την επιφάνεια της θάλασσας, συνδυάζοντας την προνομιακή τοποθεσία με τον βέλτιστο καιρό. Απέχει 15 λεπτά από το Διεθνές Αεροδρόμιο Juan Santamaria. Το κτήμα είναι προσβάσιμο μέσω μιας ιδιωτικής, περιφραγμένης εισόδου, που οδηγεί σε ένα μονοπάτι που συνορεύει με βασιλικούς φοίνικες και ένα μικρό αμπελώνα. Η είσοδος στεγάζει ένα διώροφο διαμέρισμα κατάλληλο για επισκέπτες ή προσωπικό.
Οι παροχές περιλαμβάνουν περιποιημένους κήπους, βιολογικό οπωρώνα, αμπελώνα, φυτεία άγριων βατόμουρων, οπωροφόρα δέντρα και μια σχολαστικά διατηρημένη φυτεία καφέ, επιτρέποντας την απόλαυση του γκουρμέ καφέ σε μεγάλο υψόμετρο. Η κεντρική περιοχή διαθέτει το κύριο σπίτι, τον αχυρώνα, τους στάβλους αλόγων, ένα εκτεταμένο ράντσο ψυχαγωγίας με βεράντα και δύο φιλόξενους ξενώνες.
Ο κύριος ξενώνας διαθέτει τρία υπνοδωμάτια, δύο μπάνια, γραφείο, βεράντα και γκαράζ δύο αυτοκινήτων. Το ράντσο είναι εξοπλισμένο με κορυφαίες εγκαταστάσεις ψυχαγωγίας, όπως εμπορική σόμπα, ψησταριά αερίου και διπλές φριτέζες, μεταξύ άλλων, ιδανικές για φιλοξενία. Το κτήμα περιλαμβάνει επίσης ένα μεγάλο κτίριο από σκυρόδεμα και χάλυβα με άφθονο χώρο για εργαστήρια, αποθηκευτικούς χώρους και χώρους αναψυχής.
Η κύρια κατοικία, σχεδιασμένη από ένα διάσημο τοπικό αρχιτεκτονικό γραφείο, παρουσιάζει το αποκορύφωμα της ποιότητας στα τελειώματα και την κατασκευή. Είναι ένας ανοιχτός, καλά αεριζόμενος χώρος που τονίζεται από εξωτικές ξύλινες πόρτες και μια μεγάλη είσοδο με καφασωτά ταβάνια. Η διαρρύθμιση ενσωματώνει άψογα το γραφείο, τους χώρους καθιστικού και την τραπεζαρία με περιμετρικές βεράντες, προσφέροντας συνεχή πανοραμική θέα.
Η κύρια κρεβατοκάμαρα διαθέτει θολωτή οροφή, μεγάλο δωμάτιο-ντουλάπα, κομψό μπάνιο και ιδιωτική βεράντα. Το ακίνητο διαθέτει επίσης μεγάλο χώρο γραφείου, επιπλέον υπνοδωμάτια με ιδιωτικά μπαλκόνια και πισίνα υπερχείλισης που περιβάλλεται από καταπράσινους κήπους και βεράντα, ιδανική για χαλάρωση και διασκέδαση.
Πρόκειται για ένα από τα πιο εκλεκτά σπίτια της περιοχής, που ενσωματώνει ηρεμία και ευεξία μέσα από την εκπληκτική θέα και τις ολοκληρωμένες ανέσεις. Για όσους αναζητούν μια αλλαγή προς έναν πιο ιδιωτικό τρόπο ζωής που εστιάζει στην ευεξία, αυτό το κατάλυμα χρησιμεύει ως καταφύγιο ηρεμίας και απομόνωσης. Προσφέρει ένα απαράμιλλο καταφύγιο από τη φασαρία της καθημερινής ζωής, εξασφαλίζοντας πλήρη ιδιωτικότητα μέσα στο μεγαλείο της φύσης.
Πρόσθετα χαρακτηριστικά • Έχει πάνω από 1.500 πόδια εσωτερικού δρόμου από σταμπωτό σκυρόδεμα, με κράσπεδα και υδρορροές, άλλοι χωματόδρομοι παρέχουν πρόσβαση σε συνολικό αγρόκτημα και όλοι είναι κατασκευασμένοι για σωστή αποστράγγιση
• Έχει 444 πόδια (198 μέτρα) τσιμεντένιους τοίχους που περικλείουν το μπροστινό μέρος του ακινήτου με μια όμορφη αυτόματη χαλύβδινη πύλη 16 ποδιών (4,8 μέτρα).
• Υπάρχει 526 πόδια (160 μέτρα) ξύλινης περίφραξης, 578 πόδια (175 μέτρα) φράχτη αλυσίδας και ολόκληρη η ισορροπία του αγροκτήματος είναι περιφραγμένη και περιφραγμένη για βοοειδή ή άλογα. Όλες οι πύλες για την είσοδο σε διάφορες περιοχές είναι ελκυστικές χαλύβδινες πύλες βαρέως τύπου.
• Υπάρχουν αυτόματα συστήματα ποτίσματος για τα ζώα σε κάθε ξεχωριστό χώρο.
• Υπόγειο ηλεκτρικό ρεύμα, γραμμές νερού, γραμμές φυσικού αερίου και καλώδια υπολογιστή/κάμερας/ασφαλείας λειτουργούν σε όλη την ιδιοκτησία.
• Το ακίνητο διαθέτει ασφαλτοστρωμένο δημόσιο δρόμο σε 2 όρια, ο οποίος θα παρείχε εξαιρετική πρόσβαση για μελλοντική ανάπτυξη περισσότερων κατοικιών.
• Δύο επαγγελματικά κατασκευασμένα μαντριά σκύλων
• Ένας εξαιρετικός χώρος για ελικοδρόμιο κοντά στην κύρια κατοικία
• Μεγάλη πέτρινη βρύση 3 επιπέδων στην μπροστινή είσοδο
• Καλυμμένο drive through στην μπροστινή είσοδο
• Ιταλικό κεραμίδι σε όλη την κύρια κατοικία
• Όλα τα δωμάτια διαθέτουν ψηλή οροφή
• Οι πόρτες, οι διάδρομοι και τα μπάνια είναι προσβάσιμα με αναπηρικό αμαξίδιο, λόγω του πλάτους της πόρτας.
• Όλοι οι χώροι πρασίνου διατηρούνται με είδη δέντρων που κάνουν τα πουλιά να έρχονται κοντά στο σπίτι. Υπάρχουν πολλά είδη δέντρων που σε περιόδους ανθοφορίας δίνουν χρώμα σε ορισμένες περιοχές του ακινήτου, τις οποίες μπορείτε να απολαύσετε από οποιαδήποτε από τις βεράντες και τα μπαλκόνια του κυρίως σπιτιού
• Υπάρχουν δύο τμήματα για ζώα αγροκτήματος μπροστά από τους στάβλους, ειδικά για τη διατήρηση προβάτων, χοίρων, πόνυ κ.λπ.
• Δίπλα σε έναν από τους ξενώνες, μπροστά από τους στάβλους, υπάρχει χώρος στάθμευσης των αυτοκινήτων σε οποιαδήποτε δραστηριότητα λαμβάνει χώρα στο ράντσο χωρίς να εμποδίζεται η διέλευση
• Υπάρχει πρόσβαση στην πισίνα για την υπηρεσία, αυτό για οποιαδήποτε δραστηριότητα λαμβάνει χώρα στον κοινωνικό χώρο χωρίς είσοδο στο κυρίως σπίτι. Αυτό το ακίνητο μπορεί να αποκτηθεί με το σύνολο ή μέρος της παρτίδας, ως εξής: Επιλογή 1: 2.480.000 δολάρια ΗΠΑ
Εμβαδόν Κατασκευής: 2,470.64 m2
Εμβαδό οικοπέδου: 15,000 m2 – 1,5 εκτάριο
Ετήσιος δημοτικός φόρος: $1,100
Ετήσιος φόρος αλληλεγγύης: $ 900 Επιλογή 2: US... La propriété offre une vue panoramique sur les levers de soleil inspirants sur les volcans Irazu et Barva, ainsi que sur les illuminations du coucher de soleil sur la chaîne de montagnes. Les lumières visibles de la ville s’étendent de Tres Ríos à Cartago à la capitale de San José, en passant par Desamparados, Escazu, Santa Ana et l’aéroport international d’Alajuela. Trois volcans proéminents rehaussent ce chef-d’œuvre visuel : Irazu, Barva et Poas.
Construite pour une clientèle exigeante, cette résidence est parfaitement située à 1 400 mètres d’altitude, combinant un emplacement de choix avec un temps optimal. Il se trouve à 15 minutes de l’aéroport international Juan Santamaria. Le domaine est accessible par une entrée privée et fermée, menant à un chemin bordé de palmiers royaux et d’un petit vignoble. L’entrée abrite un appartement en duplex adapté aux invités ou au personnel.
Les commodités comprennent des jardins bien entretenus, un verger biologique, un vignoble, une plantation de mûres sauvages, des arbres fruitiers et une plantation de café méticuleusement entretenue, permettant de déguster un café gastronomique de haute altitude. La zone centrale du domaine comprend la maison principale, une grange, des écuries, un vaste rancho de divertissement avec une terrasse et deux maisons d’hôtes accueillantes.
La maison d’hôtes principale offre trois chambres, deux salles de bains, un bureau, une terrasse et un garage pour deux voitures. Le ranch est équipé d’installations de divertissement de haut niveau, notamment une cuisinière commerciale, un gril à gaz et des friteuses doubles, entre autres, idéales pour l’hébergement. Le domaine contient également un grand bâtiment en béton et en acier avec suffisamment d’espace pour les ateliers, le stockage et les zones de loisirs.
La maison principale, conçue par un cabinet d’architectes local renommé, présente le summum de la qualité dans les finitions et la construction. Il s’agit d’un espace ouvert et bien ventilé accentué par des portes en bois exotique et une grande entrée avec des plafonds à caissons. L’aménagement intègre parfaitement le bureau, les espaces de vie et la salle à manger avec des terrasses enveloppantes, offrant des vues panoramiques continues.
La chambre principale dispose d’un plafond voûté, d’un grand dressing, d’une salle de bains élégante et d’une terrasse privée. La propriété dispose également d’un grand espace bureau, de chambres supplémentaires avec balcon privé et d’une piscine à débordement entourée de jardins luxuriants et d’une terrasse, idéale pour se détendre et se divertir.
C’est l’une des maisons les plus exquises de la région, incarnant la tranquillité et le bien-être grâce à ses vues à couper le souffle et à ses équipements complets. Pour ceux qui recherchent un changement vers un style de vie plus privé et axé sur le bien-être, cette propriété sert de sanctuaire de tranquillité et d’isolement. Il offre une retraite inégalée de l’agitation de la vie quotidienne, assurant une intimité totale au milieu de la splendeur de la nature.
Caractéristiques supplémentaires • Possède plus de 1 500 pieds de route interne en béton estampé, avec des bordures et des caniveaux, d’autres routes de gravier permettent d’accéder à la ferme totale, et toutes sont construites pour un drainage adéquat
• A 444 pieds (198 mètres) de murs en béton entourant l’avant de la propriété avec un beau portail automatique en acier de 16 pieds (4,8 mètres).
• Il y a 526 pieds (160 mètres) de clôture en bois, 578 pieds (175 mètres) de clôture à mailles losangées, et tout le reste de la ferme est clôturé et clôturé pour le bétail ou les chevaux. Toutes les portes d’entrée dans diverses zones sont des portes attrayantes en acier pour charges lourdes.
• Il y a des systèmes d’abreuvement automatique pour le bétail dans chaque zone séparée.
• L’électricité souterraine, les conduites d’eau, les conduites de gaz et les câbles d’ordinateur/caméra/sécurité sont installés dans toute la propriété.
• La propriété dispose d’une route publique pavée sur 2 limites, ce qui fournirait un excellent accès pour le développement futur de plus de maisons.
• Deux enclos pour chiens de construction professionnelle
• Un excellent espace pour un héliport à proximité de la maison principale
• Grande fontaine en pierre à 3 niveaux à l’entrée principale
• Passage couvert à l’entrée principale
• Carrelage italien dans toute la maison principale
• Toutes les chambres disposent de hauts plafonds
• Les portes, les couloirs et les salles de bains sont accessibles en fauteuil roulant, en raison de la largeur de la porte.
• Tous les espaces verts sont entretenus avec des espèces d’arbres qui font s’approcher les oiseaux de la maison. Il existe de nombreuses espèces d’arbres qui, en période de floraison, donnent de la couleur à certaines zones de la propriété, dont on peut profiter depuis l’une des terrasses et balcons de la maison principale
• Il y a deux sections pour les animaux de la ferme devant les étables, spéciales pour l’élevage de moutons, de cochons, de poneys, etc.
• À côté de l’une des maisons d’hôtes, en face des écuries, il y a un espace pour garer les voitures dans toute activité qui se déroule sur le ranch sans entraver le passage
• Il y a un accès à la piscine pour le service, ceci pour toute activité qui se déroule dans l’espace social sans entrer dans la maison principale. Cette propriété peut être acquise avec la totalité ou une partie du lot, comme suit : Option 1 : 2 480 000 $ US
Surface de construction : 2 470,64 m2
Superficie du terrain : 15 000 m2 – 1,5 hectare
Taxe municipale annuelle : 1 100 $
Impôt de solidarité annuel : 900 $ Option 2 : 4 980 000 USD
Surface de construction : 2 470,64 m2
Superficie du terrain : 53 335,40 m²- 5,3 hectares
Taxe municipale annuelle : 1 400 $
Impôt de solidarité annuel : 900 $
Features:
- Alarm
- Dishwasher
- Garden
- Satellite TV
- Parking
- Washing Machine
- Barbecue
- SwimmingPool
- Air Conditioning
- Internet
- Garage
- Balcony
- Terrace La struttura offre viste panoramiche con le albe sui vulcani Irazu e Barva, nonché le illuminazioni del tramonto sulla catena montuosa. Le luci visibili della città si estendono da Tres Ríos a Cartago fino alla capitale San Jose, toccando Desamparados, Escazu, Santa Ana e raggiungendo l'aeroporto internazionale di Alajuela. A migliorare questo capolavoro visivo sono tre importanti vulcani: Irazu, Barva e Poas.
Costruito per una clientela esigente, questo residence è perfettamente situato a 1.400 metri sul livello del mare, combinando una posizione privilegiata con un clima ottimale. Si trova a 15 minuti dall'aeroporto internazionale Juan Santamaria. La tenuta è accessibile attraverso un ingresso privato e recintato, che conduce a un sentiero delimitato da palme reali e da un piccolo vigneto. L'ingresso ospita un appartamento duplex adatto per gli ospiti o per il personale.
I servizi includono giardini ben curati, un frutteto biologico, un vigneto, una piantagione di more selvatiche, alberi da frutto e una piantagione di caffè meticolosamente mantenuta, che consente il godimento di un caffè gourmet d'alta quota. L'area centrale della tenuta presenta la casa principale, il fienile, le scuderie, un ampio rancho di intrattenimento con terrazza e due invitanti case per gli ospiti.
La guest house principale offre tre camere da letto, due bagni, un ufficio, una terrazza e un garage per due auto. Il ranch è dotato di strutture di intrattenimento di alto livello, tra cui una stufa commerciale, una griglia a gas e doppie friggitrici, tra le altre, ideali per l'ospitalità. La tenuta contiene anche un grande edificio in cemento e acciaio con ampio spazio per officine, magazzini e aree ricreative.
La casa principale, progettata da un rinomato studio di architettura locale, mostra l'apice della qualità nelle finiture e nella costruzione. Si tratta di uno spazio aperto e ben ventilato, accentuato da porte in legno esotico e da un grande ingresso con soffitti a cassettoni. Il layout integra l'ufficio, le zone giorno e la sala da pranzo senza soluzione di continuità con terrazze avvolgenti, offrendo viste panoramiche continue.
La camera da letto principale presenta un soffitto a volta, un'ampia cabina armadio, un elegante bagno e una terrazza privata. La proprietà vanta anche un ampio ufficio, ulteriori camere da letto con balconi privati e una piscina a sfioro circondata da giardini lussureggianti e terrazza, ideale per il relax e l'intrattenimento.
Questa è una delle case più squisite della zona, che incarna la tranquillità e il benessere attraverso le sue viste mozzafiato e i servizi completi. Per coloro che cercano un cambiamento verso uno stile di vita più privato e incentrato sul benessere, questa proprietà funge da santuario di tranquillità e isolamento. Offre un rifugio impareggiabile dal trambusto della vita quotidiana, garantendo una completa privacy in mezzo allo splendore della natura.
Caratteristiche aggiuntive - Ha oltre 1.500 piedi di strada interna in cemento stampato, con cordoli e grondaie, altre strade sterrate forniscono l'accesso all'intera fattoria e tutte sono costruite per un corretto drenaggio
• Ha 444 piedi (198 metri) di muri di cemento che racchiudono la parte anteriore della proprietà con un bellissimo cancello automatico in acciaio da 16 piedi (4,8 metri).
• Ci sono 526 piedi (160 metri) di recinzione in legno, 578 piedi (175 metri) di recinzione a maglie di catena, e l'intero resto della fattoria è recintato e recintato a croce per bovini o cavalli. Tutti i cancelli per l'accesso alle varie aree sono attraenti cancelli in acciaio per impieghi gravosi.
• Ci sono sistemi di abbeveraggio automatico per il bestiame in ogni area separata.
• L'elettricità sotterranea, le linee dell'acqua, le linee del gas e i cavi di computer/telecamera/sicurezza sono in tutta la proprietà.
• La proprietà ha una strada pubblica asfaltata su 2 confini, che fornirebbe un eccellente accesso per lo sviluppo futuro di più case.
• Due recinti per cani costruiti professionalmente
• Un'area eccellente per un eliporto vicino alla casa principale
• Grande fontana in pietra a 3 livelli all'ingresso principale
• Drive through coperto all'ingresso principale
• Piastrelle italiane in tutta la casa principale
• Tutte le camere sono dotate di soffitti alti
• Porte, corridoi e bagni sono accessibili in sedia a rotelle, a causa della larghezza della porta.
• Tutte le aree verdi sono mantenute con specie di alberi che fanno avvicinare gli uccelli alla casa. Molte sono le specie arboree che nei periodi di fioritura danno colore ad alcune zone della proprietà, che si possono godere da una qualsiasi delle terrazze e balconi della casa principale
• Davanti alle stalle ci sono due sezioni per gli animali da cortile, speciali per l'allevamento di pecore, maiali, pony, ecc.
• Accanto ad una delle pensioni, di fronte alle scuderie, c'è uno spazio per parcheggiare le auto in qualsiasi attività che si svolga nel ranch senza intralciare il passaggio
• E' previsto l'accesso alla piscina per il servizio, questo per qualsiasi attività che si svolga nell'area sociale senza entrare nell'abitazione principale. Questa proprietà può essere acquistata con tutto o parte del lotto, come segue: Opzione 1: 2.480.000 dollari
Area di costruzione: 2.470,64 m2
Superficie terrestre: 15.000 m2 – 1,5 ettari
Tassa comunale annuale: $ 1,100
Imposta solidale annuale: $ 900 Opzione 2: USD $ 4,980,000
Area di costruzione: 2.470,64 m2
Superficie terrestre: 53.335,40 m² - 5,3 ettari
Tassa comunale annuale: $ 1,400
Imposta annuale sulla solidarietà: $ 900
Features:
- Alarm
- Dishwasher
- Garden
- Satellite TV
- Parking
- Washing Machine
- Barbecue
- SwimmingPool
- Air Conditioning
- Internet
- Garage
- Balcony
- Terrace The Cedars Residence De accommodatie biedt een panoramisch uitzicht met de inspirerende bezienswaardigheden van zonsopgangen boven de vulkanen Irazu en Barva, evenals zonsondergangverlichting over de bergketen. Zichtbare stadslichten strekken zich uit van Tres Ríos in Cartago tot de hoofdstad San José, raken Desamparados, Escazu, Santa Ana en bereiken de internationale luchthaven in Alajuela. Dit visuele meesterwerk wordt versterkt door drie prominente vulkanen: Irazu, Barva en Poas.
Deze residentie is gebouwd voor een veeleisende klantenkring en is perfect gelegen op 1.400 meter boven de zeespiegel, een combinatie van toplocatie met optimaal weer. Het ligt op 15 minuten afstand van de internationale luchthaven Juan Santamaria. Het landgoed is toegankelijk via een eigen, omheinde ingang, die leidt naar een pad omzoomd door koninklijke palmen en een kleine wijngaard. De entree bevindt zich een duplex appartement dat geschikt is voor gasten of personeel.
Voorzieningen zijn onder meer verzorgde tuinen, een biologische boomgaard, een wijngaard, een wilde bramenplantage, fruitbomen en een zorgvuldig onderhouden koffieplantage, waardoor u kunt genieten van gastronomische koffie op grote hoogte. Het centrale landgoed beschikt over het hoofdhuis, de schuur, paardenstallen, een uitgebreide entertainmentrancho met een terras en twee uitnodigende gastenverblijven.
Het hoofdpension biedt drie slaapkamers, twee badkamers, een kantoor, een terras en een garage voor twee auto's. De ranch is uitgerust met entertainmentfaciliteiten van het hoogste niveau, waaronder een commercieel fornuis, een gasgrill en dubbele friteuses, ideaal om te hosten. Het landgoed bevat ook een groot gebouw van beton en staal met voldoende ruimte voor werkplaatsen, opslag en recreatiegebieden.
Het hoofdhuis, ontworpen door een gerenommeerd lokaal architectenbureau, vertoont het toppunt van kwaliteit in afwerking en constructie. Het is een open, goed geventileerde ruimte die wordt geaccentueerd door exotisch houten deuren en een grootse entree met cassetteplafonds. De lay-out integreert het kantoor, de woonruimtes en de eetkamer naadloos met omhullende terrassen, die een doorlopend panoramisch uitzicht bieden.
De hoofdslaapkamer is voorzien van een gewelfd plafond, een grote inloopkast, een elegante badkamer en een eigen terras. Het pand beschikt ook over een grote kantoorruimte, extra slaapkamers met een eigen balkon en een overloopzwembad omgeven door weelderige tuinen en een terras, ideaal voor ontspanning en entertainment.
Dit is een van de meest exquise huizen in de omgeving en belichaamt rust en welzijn door het adembenemende uitzicht en de uitgebreide voorzieningen. Voor diegenen die op zoek zijn naar een verandering naar een meer privé- en wellnessgerichte levensstijl, dient deze woning als een toevluchtsoord van rust en afzondering. Het biedt een ongeëvenaard toevluchtsoord uit de drukte van het dagelijks leven en zorgt voor volledige privacy te midden van de pracht van de natuur.
Extra functies • Heeft meer dan 1.500 voet interne weg in gestempeld beton, met stoepranden en goten, andere onverharde wegen bieden toegang tot de totale boerderij en ze zijn allemaal gebouwd voor een goede afwatering
• Heeft 444 voet (198 meter) betonnen muren die de voorkant van het pand omsluiten met een prachtige automatische stalen poort van 16 voet (4,8 meter).
• Er is 526 voet (160 meter) houten omheining, 578 voet (175 meter) kettingschakelhek en de gehele balans van de boerderij is omheind en kruisomheind voor vee of paarden. Alle poorten voor het betreden van diverse ruimtes zijn fraaie stalen heavy duty poorten.
• Er zijn automatische drenksystemen voor vee in elke afzonderlijke ruimte.
• Ondergrondse elektriciteits-, waterleidingen, gasleidingen en computer-/camera-/beveiligingskabels lopen door het hele pand.
• Het pand heeft een verharde openbare weg op 2 grenzen, wat een uitstekende toegang zou bieden voor toekomstige ontwikkeling van meer woningen.
• Twee professioneel gebouwde hondenhokken
• Een uitstekend gebied voor een helikopterplatform in de buurt van het hoofdgebouw
• Grote stenen fontein met 3 niveaus bij de ingang aan de voorzijde
• Overdekte doorrit bij de entree aan de voorzijde
• Italiaanse tegel door het hele hoofdhuis
• Alle kamers zijn voorzien van hoge plafonds
• Deuren, gangen en badkamers zijn toegankelijk voor rolstoelgebruikers, vanwege de deurbreedte.
• Alle groenzones worden onderhouden met boomsoorten die ervoor zorgen dat vogels dicht bij het huis komen. Er zijn veel soorten bomen die in tijden van bloei kleur geven aan bepaalde delen van het pand, waarvan kan worden genoten vanaf elk van de terrassen en balkons van het hoofdgebouw
• Voor de stallen zijn er twee afdelingen voor boerderijdieren, speciaal voor het houden van schapen, varkens, pony's, etc.
• Naast een van de pensions, voor de stallen, is er een ruimte om de auto's te parkeren bij elke activiteit die op de ranch plaatsvindt zonder de doorgang te belemmeren
• Er is toegang tot het zwembad voor de service, dit voor elke activiteit die plaatsvindt in de sociale ruimte zonder het hoofdgebouw te betreden. Dit onroerend goed kan als volgt worden verworven met het geheel of een deel van het kavel: Optie 1: US $ 2,480,000
Bouwoppervlakte: 2,470.64 m2
Landoppervlakte: 15.000 m2 – 1,5 hectare
Jaarlijkse gemeentebelasting: $ 1,100
Jaarlijkse solidaire belasting: $ 900 Optie 2: USD $ 4,980,000
Bouwoppervlakte: 2,470.64 m2
Landoppervlakte: 53,335.40 m²- 5,3 hectares
Jaarlijkse gemeentelijke belasting: $ 1,400
Jaarlijkse solidaire belasting: $ 900
Features:
- Alarm
- Dishwasher
- Garden
- Satellite TV
- Parking
- Washing Machine
- Barbecue
- SwimmingPool
- Air Conditioning
- Internet
- Garage
- Balcony
- Terrace Rezydencja Cedars Z obiektu roztaczają się panoramiczne widoki, z których roztaczają się inspirujące widoki wschodów słońca nad wulkanami Irazu i Barva, a także iluminacje o zachodzie słońca w całym paśmie górskim. Widoczne światła miejskie rozciągają się od Tres Ríos w Cartago do stolicy San Jose, dotykając Desamparados, Escazu, Santa Ana i docierając do międzynarodowego lotniska w Alajuela. To wizualne arcydzieło wzbogacają trzy wybitne wulkany: Irazu, Barva i Poas.
Zbudowana z myślą o wymagającej klienteli, ta rezydencja jest doskonale usytuowana na wysokości 1 400 metrów nad poziomem morza, łącząc doskonałą lokalizację z optymalną pogodą. Znajduje się on 15 minut od międzynarodowego lotniska Juan Santamaria. Do posiadłości można dostać się prywatnym, ogrodzonym wejściem, prowadzącym do ścieżki otoczonej królewskimi palmami i małą winnicą. Przy wejściu znajduje się dwupoziomowy apartament odpowiedni dla gości lub personelu.
Udogodnienia obejmują wypielęgnowane ogrody, ekologiczny sad, winnicę, plantację dzikich jeżyn, drzewa owocowe i starannie utrzymaną plantację kawy, co pozwala cieszyć się wyśmienitą kawą z dużej wysokości. W centralnej części posiadłości znajduje się główny dom, stodoła, stajnie dla koni, rozległe ranczo rozrywkowe z tarasem oraz dwa zachęcające domki gościnne.
Główny pensjonat oferuje trzy sypialnie, dwie łazienki, biuro, taras i garaż na dwa samochody. Ranczo jest wyposażone w najwyższej klasy zaplecze rozrywkowe, w tym między innymi komercyjną kuchenkę, grill gazowy i podwójne frytkownice, idealne do przyjmowania gości. Na terenie osiedla znajduje się również duży budynek z betonu i stali z dużą ilością miejsca na warsztaty, magazyny i tereny rekreacyjne.
Główny dom, zaprojektowany przez renomowaną lokalną firmę architektoniczną, prezentuje szczyt jakości w wykończeniach i konstrukcji. Jest to otwarta, dobrze wentylowana przestrzeń zaakcentowana drzwiami z egzotycznego drewna i wielkim wejściem z kasetonowymi sufitami. Układ płynnie integruje biuro, część dzienną i jadalnię z otaczającymi tarasami, oferując ciągłe panoramiczne widoki.
Główna sypialnia posiada sklepiony sufit, dużą garderobę, elegancką łazienkę i prywatny taras. Nieruchomość oferuje również dużą powierzchnię biurową, dodatkowe sypialnie z prywatnymi balkonami oraz basen bez krawędzi otoczony bujnymi ogrodami i tarasem, idealny do relaksu i rozrywki.
Jest to jeden z najbardziej wykwintnych domów w okolicy, uosabiający spokój i dobre samopoczucie dzięki zapierającym dech w piersiach widokom i kompleksowym udogodnieniom. Dla tych, którzy szukają zmiany w kierunku bardziej prywatnego i skoncentrowanego na dobrym samopoczuciu stylu życia, ta nieruchomość służy jako sanktuarium spokoju i odosobnienia. Oferuje niezrównane schronienie od zgiełku codziennego życia, zapewniając całkowitą prywatność wśród przepychu natury.
Dodatkowe funkcje • Ma ponad 1,500 stóp drogi wewnętrznej z betonu stemplowanego, z krawężnikami i rynnami, inne drogi żwirowe zapewniają dostęp do całego gospodarstwa, a wszystkie są zbudowane z myślą o prawidłowym drenażu
• Ma 444 stopy (198 metrów) ścian otaczających przód posiadłości piękną automatyczną stalową bramą o wysokości 16 stóp (4,8 metra).
• Istnieje 526 stóp (160 metrów) drewnianego ogrodzenia, 578 stóp (175 metrów) ogrodzenia z ogniw łańcucha, a cała reszta gospodarstwa jest ogrodzona i ogrodzona krzyżowo dla bydła lub koni. Wszystkie bramy do wjazdu do różnych obszarów są atrakcyjnymi stalowymi bramami o dużej wytrzymałości.
• W każdym oddzielnym obszarze znajdują się automatyczne systemy pojenia zwierząt gospodarskich.
• W całym obiekcie znajdują się podziemne przewody elektryczne, wodociągowe, gazowe oraz komputerowe/kamerowe/zabezpieczające.
• Nieruchomość posiada utwardzoną drogę publiczną na 2 granicach, co zapewniłoby doskonały dostęp do przyszłej zabudowy większej liczby domów.
• Dwa profesjonalnie zbudowane kojce dla psów
• Doskonałe miejsce na lądowisko dla helikopterów w pobliżu głównego domu
• Duża 3-poziomowa kamienna fontanna przy wejściu frontowym
• Zadaszony przejazd przy wejściu z przodu
• Włoska płytka w całym głównym domu
• Wszystkie pokoje posiadają wysokie sufity
• Drzwi, korytarze i łazienki są dostępne dla osób poruszających się na wózkach inwalidzkich ze względu na szerokość drzwi.
• Wszystkie tereny zielone są utrzymane gatunkami drzew, które sprawiają, że ptaki zbliżają się do domu. Istnieje wiele gatunków drzew, które w okresie kwitnienia nadają kolor niektórym obszarom posesji, które można podziwiać z każdego z tarasów i balkonów głównego domu
• Przed stajnią znajdują się dwie sekcje dla zwierząt gospodarskich, przeznaczone specjalnie do trzymania owiec, świń, kucyków itp.
• Obok jednego z pensjonatów, przed stajniami, znajduje się miejsce do zaparkowania samochodów w dowolnej aktywności, która odbywa się na ranczu, nie utrudniając przejazdu
• Istnieje dostęp do basenu dla usługi, to dla każdej aktywności, która odbywa się w strefie socjalnej bez wchodzenia do głównego domu. Nieruchomość tę można nabyć wraz z całością lub częścią działki w następujący sposób: Opcja 1: 2 480 000 USD
Powierzchnia zabudowy: 2 470,64 m2
Powierzchnia działki: 15 000 m2 – 1,5 ha
Roczny podatek miejski: $ 1,100
Roczny podatek solidarnościowy: 900 USD Opcja 2: 4 980 000 USD
Powierzchnia zabudowy: 2 470,64 m2
Powierzchnia działki: 53 335,40 m²- 5,3 ha
Roczny podatek miejski: $ 1,400
Roczny podatek solidarnościowy: $900
Features:
- Alarm
- Dishwasher
- Garden
- Satellite TV
- Parking
- Washing Machine
- Barbecue
- SwimmingPool
- Air Conditioning
- Internet
- Garage
- Balcony
- Terrace Резиденция Cedars Из окон открывается панорамный вид на восходы солнца над вулканами Иразу и Барва, а также на закатную иллюминацию горного хребта. Видимые огни города простираются от Трес-Риос в Картаго до столицы Сан-Хосе, затрагивая Десампарадос, Эскасу, Санта-Ану и достигая международного аэропорта в Алахуэле. Этот визуальный шедевр дополняют три выдающихся вулкана: Иразу, Барва и Поас.
Построенная для взыскательной клиентуры, эта резиденция идеально расположена на высоте 1 400 метров над уровнем моря, сочетая в себе выгодное расположение с оптимальной погодой. Отель удобно расположен в 15 минутах езды от международного аэропорта имени Хуана Сантамарии. В поместье можно попасть через частный, закрытый вход, ведущий к тропинке, окаймленной королевскими пальмами и небольшим виноградником. При входе находится двухуровневая квартира, подходящая для гостей или персонала.
Удобства включают ухоженные сады, органический фруктовый сад, виноградник, плантацию дикой ежевики, фруктовые деревья и тщательно ухоженную кофейную плантацию, позволяющую наслаждаться высокогорным кофе для гурманов. В центральной части поместья находится главный дом, амбар, конюшни, обширное развлекательное ранчо с террасой и два уютных гостевых дома.
Главный гостевой дом предлагает три спальни, две ванные комнаты, кабинет, террасу и гараж на две машины. Ранчо оснащено развлекательными удобствами высшего уровня, в том числе коммерческой плитой, газовым грилем и двойными фритюрницами, среди прочего, что идеально подходит для приема гостей. В поместье также есть большое здание из бетона и стали с достаточным пространством для мастерских, складов и зон отдыха.
Главный дом, спроектированный известной местной архитектурной фирмой, демонстрирует вершину качества отделки и строительства. Это открытое, хорошо проветриваемое пространство, подчеркнутое дверями из экзотического дерева и парадным входом с кессионными потолками. Планировка органично объединяет офис, гостиную и столовую с террасами по периметру, откуда открывается непрерывный панорамный вид.
Главная спальня со сводчатым потолком, большой гардеробной, элегантной ванной комнатой и собственной террасой. Недвижимость также может похвастаться большим офисным помещением, дополнительными спальнями с отдельными балконами и пейзажным бассейном, окруженным пышными садами и террасой, идеально подходящим для отдыха и развлечений.
Это один из самых изысканных домов в этом районе, воплощающий спокойствие и благополучие благодаря захватывающим дух видам и комплексным удобствам. Для тех, кто хочет перейти к более уединенному и ориентированному на оздоровление образу жизни, этот отель служит святилищем спокойствия и уединения. Он предлагает беспрецедентное уединение от шума и суеты повседневной жизни, обеспечивая полное уединение среди великолепия природы.
Дополнительные особенности • Имеет более 1,500 футов внутренней дороги из штампованного бетона, с бордюрами и водосточными желобами, другие гравийные дороги обеспечивают доступ ко всей ферме, и все они построены для надлежащего дренажа.
• Имеет 444 фута (198 метров) бетонных стен, ограждающих переднюю часть дома красивыми автоматическими стальными воротами длиной 16 футов (4,8 метра).
• Есть 526 футов (160 метров) деревянного ограждения, 578 футов (175 метров) забора из сетки рабицы, и вся остальная часть фермы огорожена забором для крупного рогатого скота или лошадей. Все ворота для въезда в различные помещения представляют собой привлекательные стальные сверхпрочные ворота.
• На каждой отдельной территории установлены автоматические системы поения скота.
• Подземное электричество, водопровод, газопроводы, а также кабели для компьютеров/камер/безопасности проложены по всей территории.
• Собственность имеет асфальтированную общественную дорогу на 2 границах, что обеспечит отличный доступ для будущего строительства большего количества домов.
• Два профессионально построенных загона для собак
• Отличное место для вертолетной площадки рядом с главным домом
• Большой 3-х ярусный каменный фонтан у главного входа
• Крытый проезд у главного входа
• Итальянская плитка по всему дому
• Во всех комнатах высокие потолки
• Двери, коридоры и ванные комнаты доступны для инвалидных колясок из-за ширины дверей.
• Все зеленые зоны ухожены такими породами деревьев, которые заставляют птиц приближаться к дому. Есть много видов деревьев, которые во время цветения придают цвет определенным участкам участка, которыми можно любоваться с любой из террас и балконов главного дома
• Перед конюшнями есть две секции для сельскохозяйственных животных, специально предназначенные для содержания овец, свиней, пони и т.д.
• Рядом с одним из гостевых домов, перед конюшнями, есть место для парковки автомобилей в любом мероприятии, которое происходит на ранчо, не препятствуя проезду
• Есть доступ к бассейну для обслуживания, это для любой деятельности, которая происходит в социальной зоне, не входя в главный дом. Эта недвижимость может быть приобретена со всем или частью лота следующим образом: Вариант 1: 2 480 000 долларов США
Площадь застройки: 2 470,64 м2
Площадь земельного участка: 15 000 м2 – 1,5 га
Ежегодный муниципальный налог: $1,100
Ежегодный налог на солидарность: 900 долларов США Вариант 2: 4 980 000 долларов США
Площадь застройки: 2 470,64 м2
Площадь участка: 53 335,40 м² - 5,3 га
Ежегодный муниципальный налог: $1,400
Ежегодный налог на солидарность: $900
Feature... Cedars Residence Fastigheten erbjuder panoramautsikt med den inspirerande utsikten över soluppgångarna över vulkanerna Irazu och Barva, samt solnedgångsbelysning över bergskedjan. Synliga stadsljus sträcker sig från Tres Ríos i Cartago till huvudstaden San Jose, berör Desamparados, Escazu, Santa Ana och når den internationella flygplatsen i Alajuela. Tre framstående vulkaner förstärker detta visuella mästerverk: Irazu, Barva och Poas.
Denna bostad är konstruerad för en kräsen kundkrets och är perfekt belägen på 1 400 meter över havet, och kombinerar utmärkt läge med optimalt väder. Det är bekvämt 15 minuter från den internationella flygplatsen Juan Santamaria. Gården är tillgänglig via en privat, gated entré, som leder till en stig som kantas av kungliga palmer och en liten vingård. I entrén finns en etagelägenhet som är lämplig för gäster eller personal.
Bekvämligheterna inkluderar välskötta trädgårdar, en ekologisk fruktträdgård, en vingård, en vild björnbärsplantage, fruktträd och en minutiöst underhållen kaffeplantage, vilket gör det möjligt att njuta av gourmetkaffe på hög höjd. Det centrala gårdsområdet har huvudhemmet, ladugården, häststallet, en omfattande underhållningsranch med terrass och två inbjudande pensionat.
Det största pensionatet erbjuder tre sovrum, två badrum, ett kontor, terrass och ett garage för två bilar. Ranchen är utrustad med underhållningsfaciliteter på toppnivå, inklusive en kommersiell spis, gasgrill och dubbla fritöser, bland annat, perfekt för värdskap. På gården finns också en stor byggnad i betong och stål med gott om utrymme för verkstäder, förråd och rekreationsområden.
Huvudhemmet, designat av en känd lokal arkitektfirma, uppvisar toppen av kvalitet i finish och konstruktion. Det är ett öppet, välventilerat utrymme som accentueras av exotiska trädörrar och en storslagen entré med kassettak. Layouten integrerar kontoret, vardagsrummet och matsalen sömlöst med omslutande terrasser, som erbjuder kontinuerlig panoramautsikt.
Det stora sovrummet har ett välvt tak, en stor klädkammare, ett elegant badrum och en privat terrass. Fastigheten har också ett stort kontorsutrymme, ytterligare sovrum med privata balkonger och en infinity-pool omgiven av lummiga trädgårdar och terrass, perfekt för avkoppling och underhållning.
Detta är ett av de mest utsökta hemmen i området, som förkroppsligar lugn och välbefinnande genom sin hisnande utsikt och omfattande bekvämligheter. För dem som söker en förändring mot en mer privat och hälsofokuserad livsstil fungerar denna fastighet som en fristad av lugn och avskildhet. Det erbjuder en oöverträffad tillflyktsort från det dagliga livets liv och rörelse, vilket garanterar fullständig avskildhet mitt i naturens prakt.
Ytterligare funktioner • Har över 1 500 fot intern väg i stämplad betong, med trottoarkanter och rännor, andra grusvägar ger tillgång till hela gården, och alla är konstruerade för korrekt dränering
• Har 444 fot (198 meter) betongväggar som omsluter framsidan av fastigheten med en vacker automatisk 16 fot (4,8 meter) stålgrind.
• Det finns 526 fot (160 meter) trästängsel, 578 fot (175 meter) kedjelänksstängsel, och hela resten av gården är inhägnad och tvärstängsel för boskap eller hästar. Alla grindar för att komma in i olika områden är attraktiva stålgrindar.
• Det finns automatiska bevattningssystem för boskap i varje enskilt område.
• Underjordisk el, vattenledningar, gasledningar och dator-/kamera-/säkerhetskablar dras i hela fastigheten.
• Fastigheten har en asfalterad allmän väg på 2 gränser, vilket skulle ge utmärkt tillgång för framtida utveckling av fler bostäder.
• Två professionellt byggda hundboxar
• Ett utmärkt område för en helikopterplatta nära huvudhuset
• Stor 3-vånings stenfontän vid främre ingången
• Täckt drive through vid huvudentrén
• Italienskt kakel i hela huvudhuset
• Alla rum har högt i tak
• Dörrar, korridorer och badrum är tillgängliga med rullstol på grund av dörrbredden.
• Alla grönområden sköts med arter av träd som gör att fåglar kommer nära huset. Det finns många arter av träd som i tider av blomning ger färg till vissa delar av fastigheten, som kan avnjutas från någon av terrasserna och balkongerna i huvudbyggnaden
• Det finns två sektioner för lantbruksdjur framför stallet, speciella för att hålla får, grisar, ponnyer etc.
• Bredvid ett av pensionaten, framför stallet, finns det ett utrymme för att parkera bilarna i alla aktiviteter som äger rum på ranchen utan att hindra passagen
• Det finns tillgång till poolen för tjänsten, detta för alla aktiviteter som äger rum i det sociala området utan att gå in i huvudbyggnaden. Denna fastighet kan förvärvas med hela eller delar av partiet, enligt följande: Alternativ 1: 2 480 000 USD
Bygg område: 2,470.64 m2
Landyta: 15 000 m2 – 1,5 hektar
Årlig kommunal skatt: $1,100
Årlig solidarisk skatt: 900 USD Alternativ 2: 4 980 000 USD
Bygg område: 2,470.64 m2
Landyta: 53,335.40 m²- 5,3 hektar
Årlig kommunal skatt: $1,400
Årlig solidarisk skatt: $900
Features:
- Alarm
- Dishwasher
- Garden
- Satellite TV
- Parking
- Washing Machine
- Barbecue
- SwimmingPool
- Air Conditioning
- Internet
- Garage
- Balcony
- Terrace