15 174 307 SEK
15 174 307 SEK
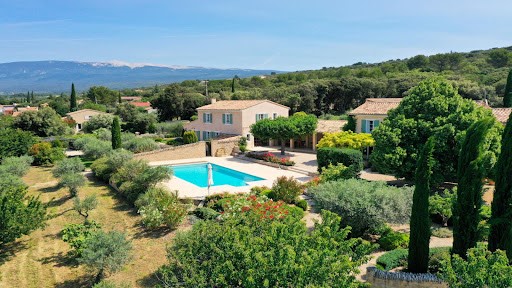
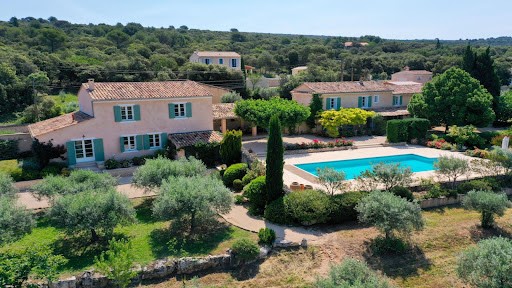
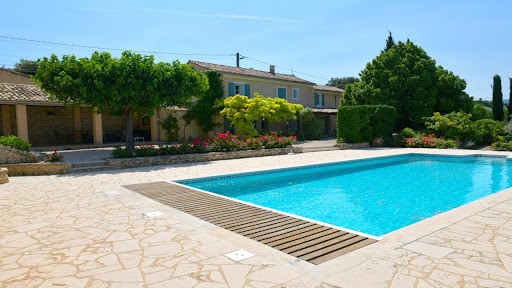
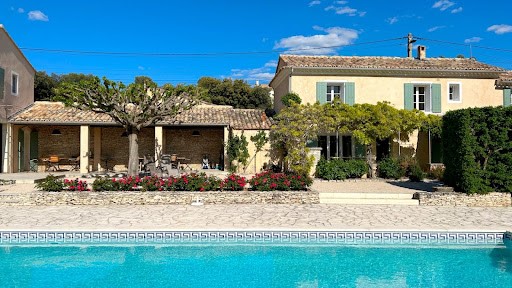
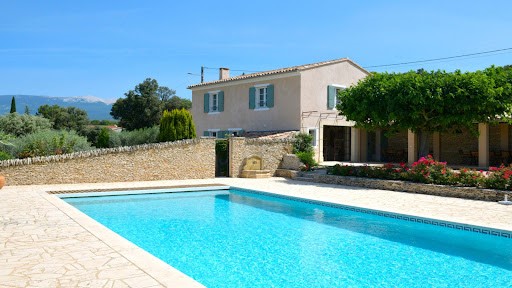
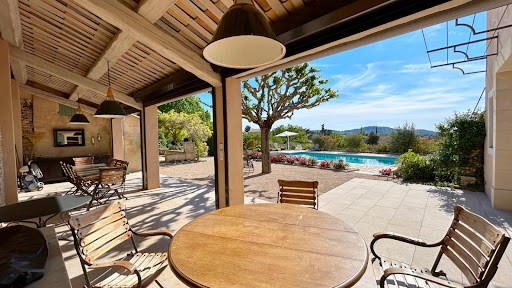
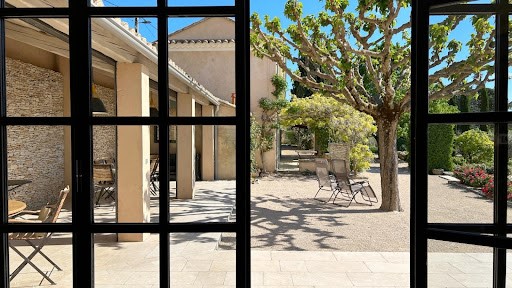
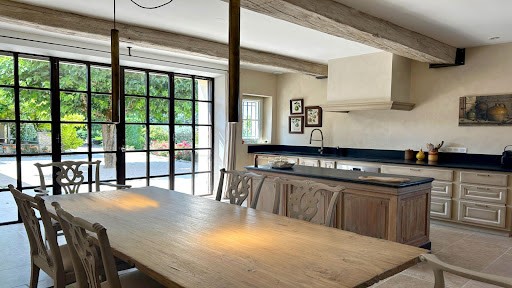
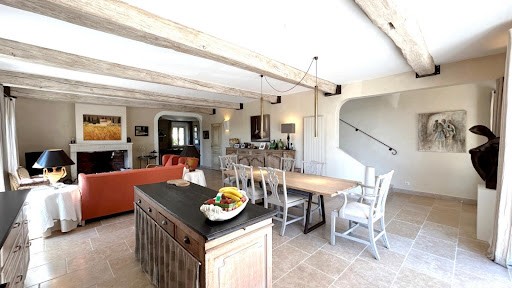
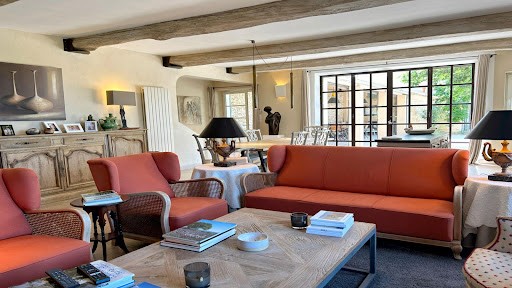
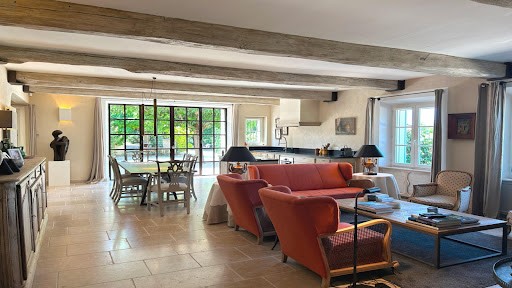

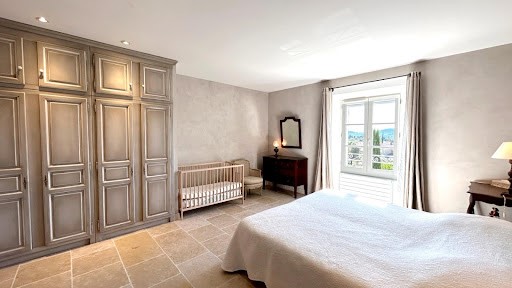
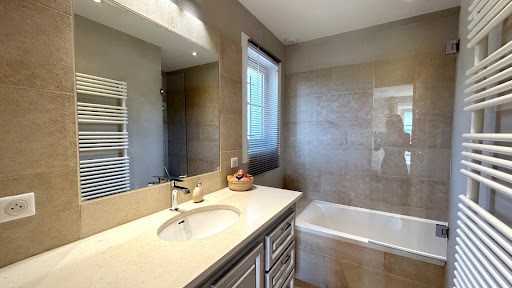
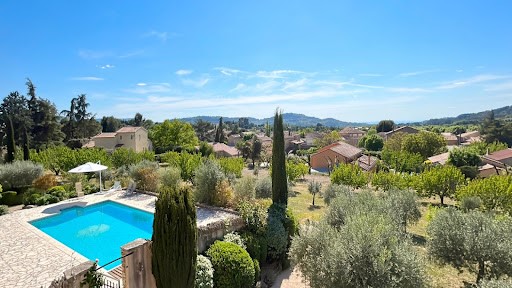
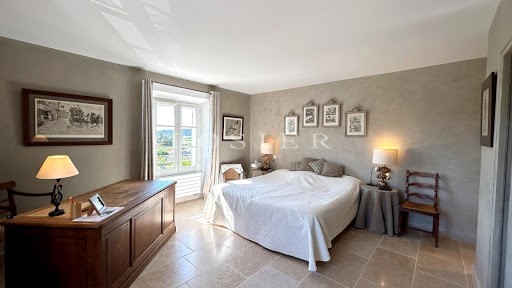
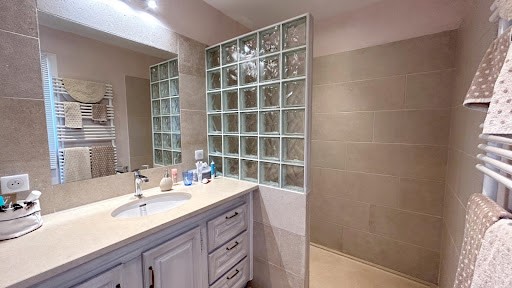
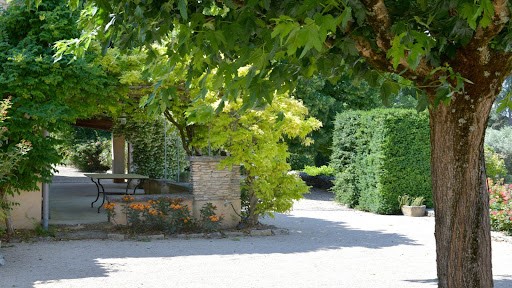

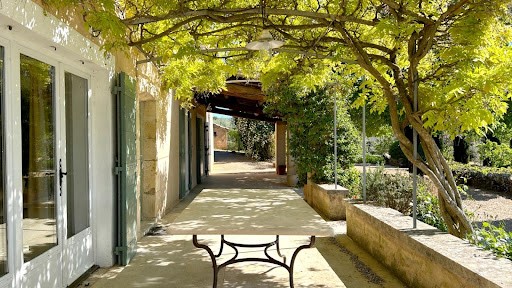
La maison s'élève en amont du jardin, dans un environnement calme et paisible, sans être isolée, cette propriété bénéficie d'une vue dégagée sur le village de Villes-sur-Auzon, les collines et la campagne environnante.
La propriété de 290 m² habitables, aux prestations soignées, répartie en deux habitations distinctes, dégage un charme d'antan avec ses grandes terrasses et tonnelles ombragées.
Maison I : Bâtie en 2015, elle offre au rez-de-chaussée un espace de vie spacieux et lumineux d'environ 55 m², comprenant : une cuisine et son espace dinatoire, un salon TV avec cheminée,un wc avec lave-mains et placards; attenants à la pièce de vie, se trouvent une salle de billard ouverte sur le salon, une arrière-cuisine / buanderie et un accès direct à l'extérieur, côté portail.
A l’étage, le palier dessert une chambre I avec sa salle de bains et wc indépendant; une chambre II avec sa salle de douche et wcindépendant.
Maison II: cette seconde partie d'habitation était une ancienne grange du XIXe siècle, entièrement rénovée il y a 22 ans et dont la toiture à été refaite en 2015, elle offre au rez-de-chaussée un espace de vie chaleureux et familiale comprenant :un hall d'entrée, un wc avec lavabo,une cuisine lumineuse ouverte sur la terrasse et la tonnelle ombragées d'une glycine et d'un majestueux tilleul, une arrière cuisine, un salon TV.
A l’étage, le couloir dessert une chambre I, un wc indépendant; une salle de douche, une chambre II, une chambre IIIavec sa salle de douche et wcindépendant, une chambre IV.
Les deux corps de bâtiment sont reliés par un auvent d'environ 40 m² où les belles soirées d'été se prolongent autour d'un diner faisant face à la piscine et les collines. 3 volets roulants permettent de fermer le bâtiment. Des grandes baies vitrées offriraient une superbe pièce de réception, un atelier ou un jardin d'hiver.
Le jardin d'environ 6800 m² entièrement clôturé est entretenu avec amour, harmonieusement planté de nombreuses variétés de rosiers, de massifs fleuris, d'essences méditerranéennes, de vignes, de glycines, de cyprès Florentins, de cerisiers, et d'environ 80 oliviers, il offre plusieurs espaces de détente qui ont été aménagés afin de profiter du soleil en toute saison, de l'ombrage sous le tilleul odorant, des terrasses couvertes ou sous l'auvent abrité du mistral pour admirer les couchers de soleil caressant les toits du village.
Une piscine 6m x 12 m, chauffée par une pompe à chaleur et sécurisée par un volet roulant agrémente la propriété.
Prestations et équipements : menuiseries fer et bois double vitrage (excepté l'étage de la maison II), moustiquaires, cheminée, chauffe eau thermostatique, chauffage central gaz, 1 citerne de 10 000 litres récupération eau de pluie, eau de ville, tout àl'égout, alarme, arrosage automatique par goutte à goutte, éclairage jardin, dalle de Bourgogne, pierre de Tavel.
Vous rêvez de vivre à deux pas d'un village et ses commerces tout jouissant d'une vue dans un environnant paisible, cette propriété offre un cadre de vie pour y vivre à l'année avec la possibilité d'une habitation locative indépendante ou en résidence secondaire.
Les informations sur les risques auquel ce bien est exposé sont disponibles sur le site Géorisques ... sales: Provence, Vaucluse, south Ventoux.The house rises upstream from the garden, in a calm and peaceful environment, without being isolated, this property benefits from an unobstructed view of the village of Villes-sur-Auzon, the hills and the surrounding countryside.The property of 290sqm of living space, with neat appointments, divided into two separate dwellings, exudes the charm of yesteryear with its large terraces and shaded arbours.House I: Built in 2015, it offers on the ground floor a spacious and bright living space of approximately 55sqm, including: a kitchen and its dining area, a TV lounge with fireplace, a toilet with washbasin and cupboards; Adjoining the living room, there is a billiard room open to the living room, a scullery / laundry room and direct access to the outside, on the gate side.Upstairs, the landing leads to a bedroom I with its bathroom and separate toilet; a bedroom II with its shower room and independent wc.House II: this second part of the house was an old 19th century barn, completely renovated 22 years ago and whose roof was redone in 2015, it offers on the ground floor a warm and family living space including : an entrance hall, a toilet with sink, a bright kitchen opening onto the terrace and the arbor shaded by a wisteria and a majestic lime tree, a back kitchen, a TV lounge.Upstairs, the corridor leads to a bedroom I, a separate toilet; a shower room, a bedroom II, a bedroom III with its shower room and separate wc, a bedroom IV.The two main buildings are connected by an awning of approximately 40sqm where the beautiful summer evenings extend around a dinner facing the swimming pool and the hills. 3 shutters make it possible to close the building. Large bay windows would make a superb reception room, workshop or winter garden.The approximately 6800sqm fully fenced garden is lovingly maintained, harmoniously planted with many varieties of roses, flower beds, Mediterranean species, vines, wisteria, Florentine cypresses, cherry trees, and about 80 olive trees. , it offers several relaxation areas which have been fitted out to take advantage of the sun in all seasons, shade under the fragrant lime tree, covered terraces or under the awning sheltered from the mistral to admire the sunsets caressing the roofs of the village.A swimming pool 6m x 12 m, heated by a heat pump and secured by a rolling shutter adorns the property.Services and equipment: iron and wood joinery, double glazing (except for the first floor of house II), mosquito nets, fireplace, thermostatic water heater, gas central heating, 1 cistern of 10,000 liters for recovering rainwater, city water, everything drain, alarm, automatic drip irrigation, garden lighting, Burgundy slab, Tavel stone.Do you dream of living a stone's throw from a village and its shops while enjoying a view in a peaceful surrounding, this property offers a living environment to live there all year round with the possibility of an independent rental accommodation or in second home.Information on the risks to which this property is exposed is available on the Georisques website ...