8 723 588 SEK
10 177 519 SEK
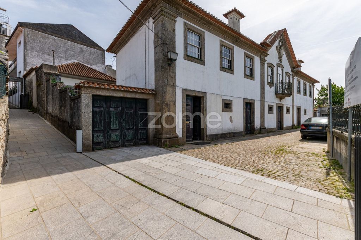
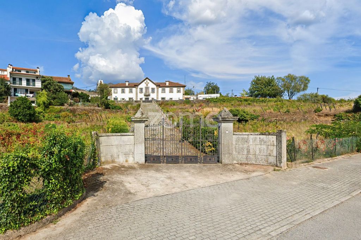
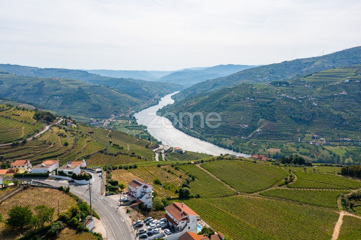
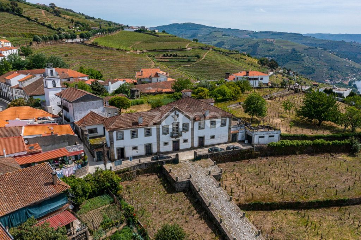
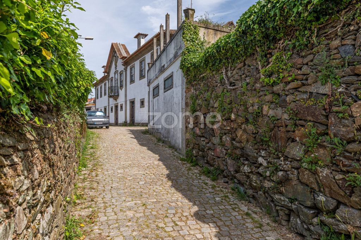
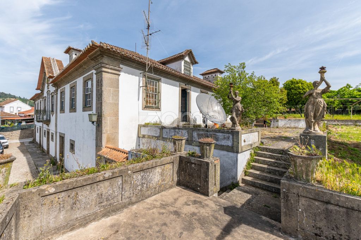
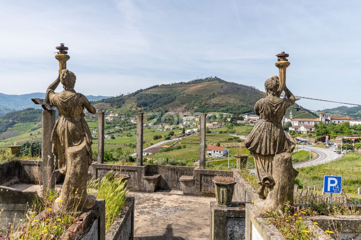
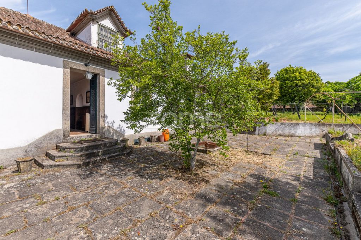
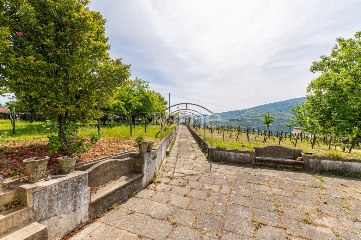
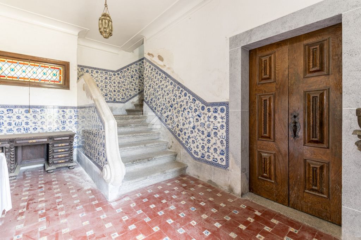
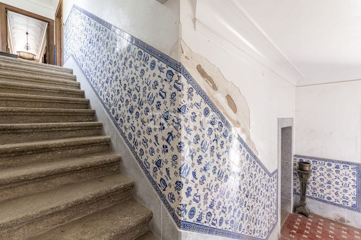
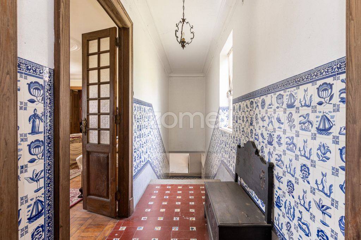
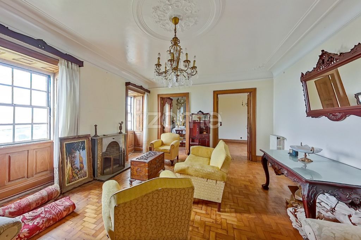
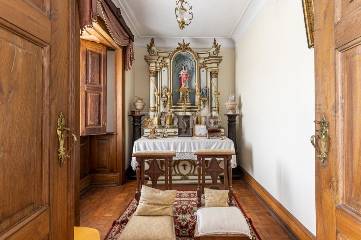

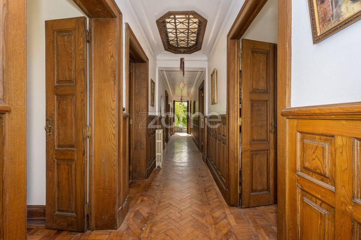
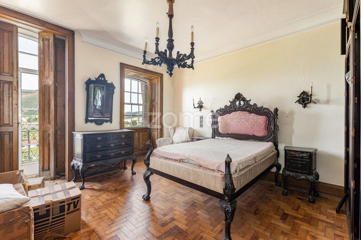

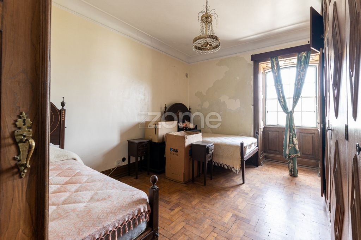
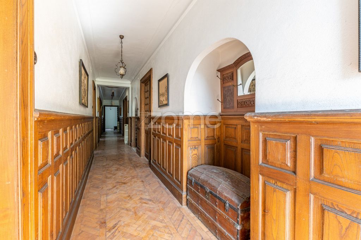
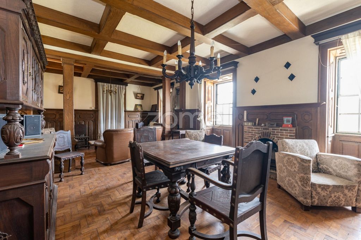
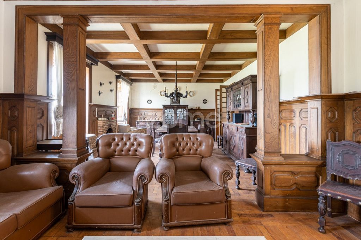
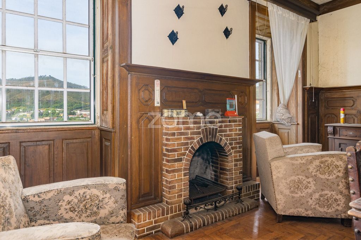
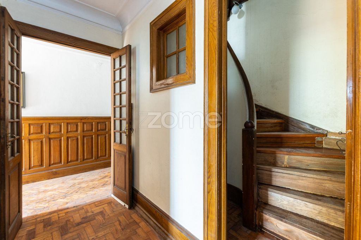
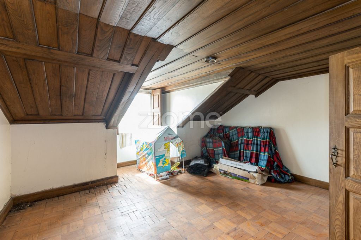
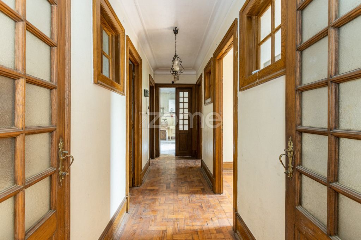
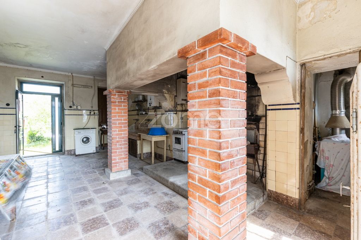
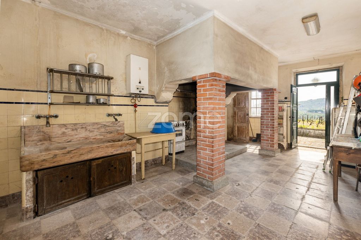
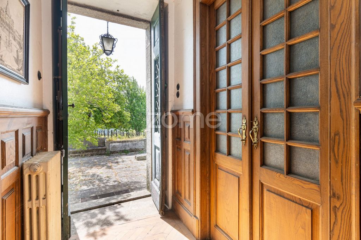
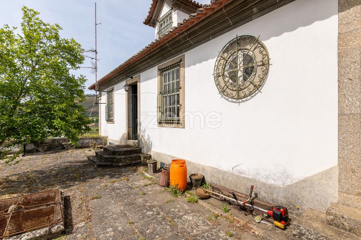
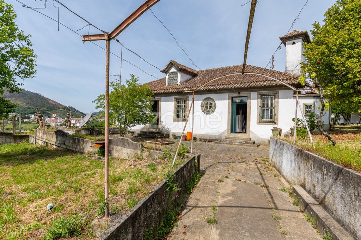
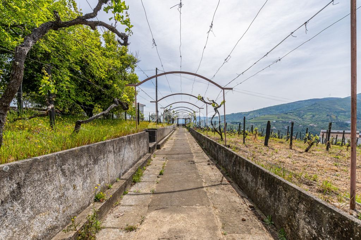
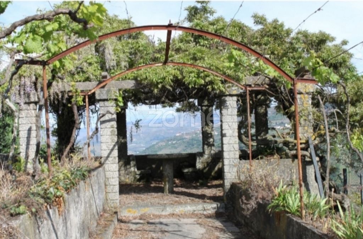

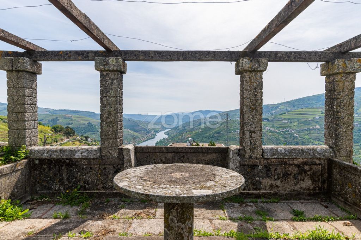
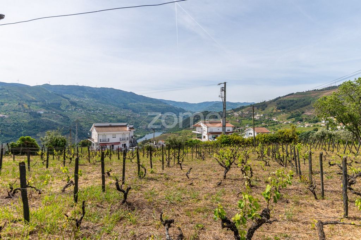
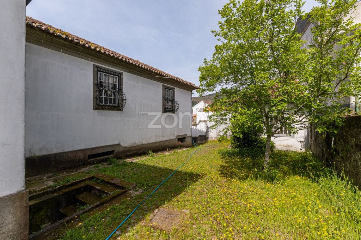
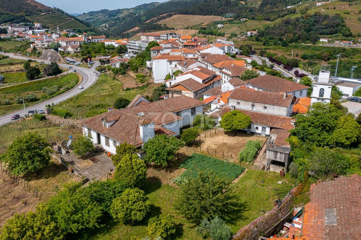
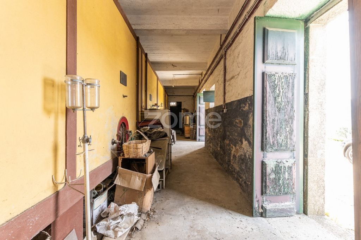
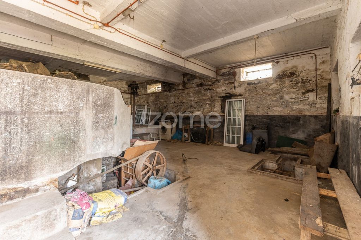
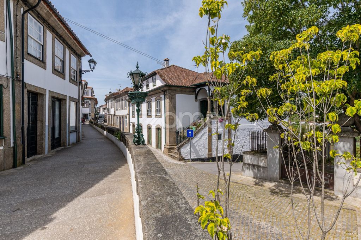
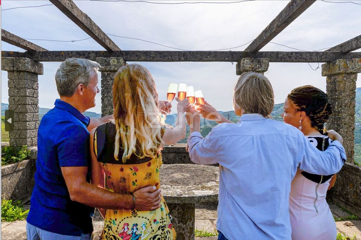
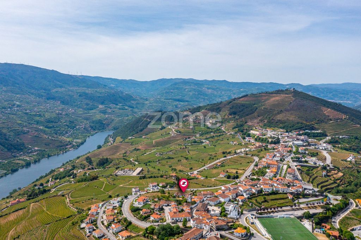
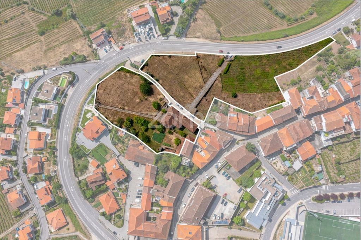
Quinta do Barreiro is an historic property full of charm, baroque style, where the original 18th century design has been respected, and where the peaceful environment, essential for health, makes you want to return. It is an inspiring and relaxing place to rest.
The Manor House with 6 bedrooms, in Mesão Frio, Douro, presents the following characteristics:
Gross construction area of 636 m2.
Single-family type.
Three floors.
The constant presence of natural light warms you up during the colder months and can even save you a lot on your energy bills! With western sun exposure and open views of the river and mountains.
It has an outdoor area that is suitable for both children and pets.
The large kitchen with doors leading out to the garden is the heart of this property, allowing the owners to entertain family and friends whilst cooking for lunch or dinner.
And, speaking of space, you will have all the space available with 2 living rooms, the large master bedroom and other rooms, which can be used as a home office for remote professionals, a guest room or to welcome a child into the family. You can also have a garage space to park bicycles, the family or guest car, padel board or even store equipment.
> The interior consists of:
Floor 0: Warehouse and mills.
1st floor: 6 bedrooms, 2 living rooms, 1 office, 2 wc and1 kitchen.
2nd floor: 1 bedroom.
This Quinta is in a privileged location, surrounded by mountains, at an altitude
of 299 m, overlooking the Douro River. It has good areas and very functional organization, with spaces characterized by the constant presence of natural light.
> Description of interior divisions:
Floor 0:
Entrance hall: reception area with granite staircase. The walls are covered with single-figure tiles from the 19th century (whose origins go back to a Flemish production from the 17th century). Ceramic tile floor, with tile details.
Gives access to warehouse with wine vats and mills.
1st floor:
Corridor: long corridor that connects to rooms, bedrooms, bathrooms and kitchen. It has an original skylight, the floor is in wooden parquet.
Living room:
Facing West, receiving plenty of sunlight. Balcony with wide views. There's a fireplace. It gives access to an oratory to a bedroom. The floor is in wooden parquet.
Dining room:
Facing West, receiving plenty of sunlight. wide view. It has a fireplace.
Kitchen: with a generous area, it stands out in this manor house, with doors opening to the garden. Marble dishwasher, wood woven. Great fireplace in the center with a large chimney with irons inside for the «fumeiro». It has a pantry.
Bedrooms (6 in total):
Good light. Floors in wooden parquet for greater comfort.
NOTE: FURNITURE NOT INCLUDED IN SALE
> Materials and technical details:
Windows with aluminium frames and simple glass.
Ceramic floors in the kitchen and bathrooms.
Wooden parquet flooring in reasonable condition in the remaining divisions.
Sanitary water heating through a gas water heater, installed in a small annex to the kitchen.
> General features:
Note: A cobbled granite pathway, built on schist structure, connects the main/national road to the property gate at front of the house.
Land in front of the house:
External area of 6779 m2.
Including cultivated area with old vines with ‘Beneficio’ D (licensed).
Garden:
Total area of 3437m2 (according to property register).
Fruit trees.
Vineyard with Beneficio D (licensed).
Tank.
Viewpoint with pergola overlooking the Douro River.
> Matrix and legal elements:
Building floor area: 330 m2
Private gross area – 306 m2 (House).
Dependent gross area – 24 m2. (Garage)
Gross construction area – 636 m2.
Year of registration in the matrix -1970.
User license: exempt
Energetic certificate classe F
The house has sanitation and water from the company.
There are telecommunications infrastructures, electricity, and gas supply nearby.
Good road access.
Localizacation: https://maps.app.goo.gl/b7wnSZAjPxpmgPDd8
Mesão Frio, District of Vila Real, is located:
85 km from Porto.
39 km from Vila Real.
12 km from Peso da Régua, the nearest town.
> Transport/Access:
By car: Porto – Mesão Frio (81 km, 1hour VIA A4).
By plane: Porto, Francisco Sá Carneiro Airport - 1 hour by car; OR small airfield located in Vila Real (approx. 30 minutes by car).
By train: Porto-Douro Line - Rede Station (55 min).
It is important to note that …
If you have an urban rehabilitation investment project located in the Douro Wine Region, there are benefits when investing in/buying a property in this area:
Mesao Frio is part of the ARU (Urban Rehabilitation Areas) scheme. This scheme has a set of significant tax and rehabilitation benefits that you could take advantage of!
Contact us for more information about this T6 house with 2.23 ha of land, in Mesão Frio, Douro, overlooking the Douro river and mountains.
We are happy to help make this investment a reality.
This could be your next country home!
3 razões para comprar com a Zome
+ acompanhamento
Com uma preparação e experiência única no mercado imobiliário, os consultores Zome põem toda a sua dedicação em dar-lhe o melhor acompanhamento, orientando-o com a máxima confiança, na direção certa das suas necessidades e ambições.
Daqui para a frente, vamos criar uma relação próxima e escutar com atenção as suas expectativas, porque a nossa prioridade é a sua felicidade! Porque é importante que sinta que está acompanhado, e que estamos consigo sempre.
+ simples
Os consultores Zome têm uma formação única no mercado, ancorada na partilha de experiência prática entre profissionais e fortalecida pelo conhecimento de neurociência aplicada que lhes permite simplificar e tornar mais eficaz a sua experiência imobiliária.
Deixe para trás os pesadelos burocráticos porque na Zome encontra o apoio total de uma equipa experiente e multidisciplinar que lhe dá suporte prático em todos os aspetos fundamentais, para que a sua experiência imobiliária supere as expectativas.
+ feliz
O nosso maior valor é entregar-lhe felicidade!
Liberte-se de preocupações e ganhe o tempo de qualidade que necessita para se dedicar ao que lhe faz mais feliz.
Agimos diariamente para trazer mais valor à sua vida com o aconselhamento fiável de que precisa para, juntos, conseguirmos atingir os melhores resultados.
Com a Zome nunca vai estar perdido ou desacompanhado e encontrará algo que não tem preço: a sua máxima tranquilidade!
É assim que se vai sentir ao longo de toda a experiência: Tranquilo, seguro, confortável e... FELIZ!
Notas:
1. Caso seja um consultor imobiliário, este imóvel está disponível para partilha de negócio. Não hesite em apresentar aos seus clientes compradores e fale connosco para agendar a sua visita.
2. Para maior facilidade na identificação deste imóvel, por favor, refira o respetivo ID ZMPT ou o respetivo agente que lhe tenha enviado a sugestão.
Features:
- Terrace Visa fler Visa färre Identificação do imóvel: ZMPT558057
Quinta do Barreiro is an historic property full of charm, baroque style, where the original 18th century design has been respected, and where the peaceful environment, essential for health, makes you want to return. It is an inspiring and relaxing place to rest.
The Manor House with 6 bedrooms, in Mesão Frio, Douro, presents the following characteristics:
Gross construction area of 636 m2.
Single-family type.
Three floors.
The constant presence of natural light warms you up during the colder months and can even save you a lot on your energy bills! With western sun exposure and open views of the river and mountains.
It has an outdoor area that is suitable for both children and pets.
The large kitchen with doors leading out to the garden is the heart of this property, allowing the owners to entertain family and friends whilst cooking for lunch or dinner.
And, speaking of space, you will have all the space available with 2 living rooms, the large master bedroom and other rooms, which can be used as a home office for remote professionals, a guest room or to welcome a child into the family. You can also have a garage space to park bicycles, the family or guest car, padel board or even store equipment.
> The interior consists of:
Floor 0: Warehouse and mills.
1st floor: 6 bedrooms, 2 living rooms, 1 office, 2 wc and1 kitchen.
2nd floor: 1 bedroom.
This Quinta is in a privileged location, surrounded by mountains, at an altitude
of 299 m, overlooking the Douro River. It has good areas and very functional organization, with spaces characterized by the constant presence of natural light.
> Description of interior divisions:
Floor 0:
Entrance hall: reception area with granite staircase. The walls are covered with single-figure tiles from the 19th century (whose origins go back to a Flemish production from the 17th century). Ceramic tile floor, with tile details.
Gives access to warehouse with wine vats and mills.
1st floor:
Corridor: long corridor that connects to rooms, bedrooms, bathrooms and kitchen. It has an original skylight, the floor is in wooden parquet.
Living room:
Facing West, receiving plenty of sunlight. Balcony with wide views. There's a fireplace. It gives access to an oratory to a bedroom. The floor is in wooden parquet.
Dining room:
Facing West, receiving plenty of sunlight. wide view. It has a fireplace.
Kitchen: with a generous area, it stands out in this manor house, with doors opening to the garden. Marble dishwasher, wood woven. Great fireplace in the center with a large chimney with irons inside for the «fumeiro». It has a pantry.
Bedrooms (6 in total):
Good light. Floors in wooden parquet for greater comfort.
NOTE: FURNITURE NOT INCLUDED IN SALE
> Materials and technical details:
Windows with aluminium frames and simple glass.
Ceramic floors in the kitchen and bathrooms.
Wooden parquet flooring in reasonable condition in the remaining divisions.
Sanitary water heating through a gas water heater, installed in a small annex to the kitchen.
> General features:
Note: A cobbled granite pathway, built on schist structure, connects the main/national road to the property gate at front of the house.
Land in front of the house:
External area of 6779 m2.
Including cultivated area with old vines with ‘Beneficio’ D (licensed).
Garden:
Total area of 3437m2 (according to property register).
Fruit trees.
Vineyard with Beneficio D (licensed).
Tank.
Viewpoint with pergola overlooking the Douro River.
> Matrix and legal elements:
Building floor area: 330 m2
Private gross area – 306 m2 (House).
Dependent gross area – 24 m2. (Garage)
Gross construction area – 636 m2.
Year of registration in the matrix -1970.
User license: exempt
Energetic certificate classe F
The house has sanitation and water from the company.
There are telecommunications infrastructures, electricity, and gas supply nearby.
Good road access.
Localizacation: https://maps.app.goo.gl/b7wnSZAjPxpmgPDd8
Mesão Frio, District of Vila Real, is located:
85 km from Porto.
39 km from Vila Real.
12 km from Peso da Régua, the nearest town.
> Transport/Access:
By car: Porto – Mesão Frio (81 km, 1hour VIA A4).
By plane: Porto, Francisco Sá Carneiro Airport - 1 hour by car; OR small airfield located in Vila Real (approx. 30 minutes by car).
By train: Porto-Douro Line - Rede Station (55 min).
It is important to note that …
If you have an urban rehabilitation investment project located in the Douro Wine Region, there are benefits when investing in/buying a property in this area:
Mesao Frio is part of the ARU (Urban Rehabilitation Areas) scheme. This scheme has a set of significant tax and rehabilitation benefits that you could take advantage of!
Contact us for more information about this T6 house with 2.23 ha of land, in Mesão Frio, Douro, overlooking the Douro river and mountains.
We are happy to help make this investment a reality.
This could be your next country home!
3 razões para comprar com a Zome
+ acompanhamento
Com uma preparação e experiência única no mercado imobiliário, os consultores Zome põem toda a sua dedicação em dar-lhe o melhor acompanhamento, orientando-o com a máxima confiança, na direção certa das suas necessidades e ambições.
Daqui para a frente, vamos criar uma relação próxima e escutar com atenção as suas expectativas, porque a nossa prioridade é a sua felicidade! Porque é importante que sinta que está acompanhado, e que estamos consigo sempre.
+ simples
Os consultores Zome têm uma formação única no mercado, ancorada na partilha de experiência prática entre profissionais e fortalecida pelo conhecimento de neurociência aplicada que lhes permite simplificar e tornar mais eficaz a sua experiência imobiliária.
Deixe para trás os pesadelos burocráticos porque na Zome encontra o apoio total de uma equipa experiente e multidisciplinar que lhe dá suporte prático em todos os aspetos fundamentais, para que a sua experiência imobiliária supere as expectativas.
+ feliz
O nosso maior valor é entregar-lhe felicidade!
Liberte-se de preocupações e ganhe o tempo de qualidade que necessita para se dedicar ao que lhe faz mais feliz.
Agimos diariamente para trazer mais valor à sua vida com o aconselhamento fiável de que precisa para, juntos, conseguirmos atingir os melhores resultados.
Com a Zome nunca vai estar perdido ou desacompanhado e encontrará algo que não tem preço: a sua máxima tranquilidade!
É assim que se vai sentir ao longo de toda a experiência: Tranquilo, seguro, confortável e... FELIZ!
Notas:
1. Caso seja um consultor imobiliário, este imóvel está disponível para partilha de negócio. Não hesite em apresentar aos seus clientes compradores e fale connosco para agendar a sua visita.
2. Para maior facilidade na identificação deste imóvel, por favor, refira o respetivo ID ZMPT ou o respetivo agente que lhe tenha enviado a sugestão.
Features:
- Terrace