19 544 373 SEK
4 r
274 m²
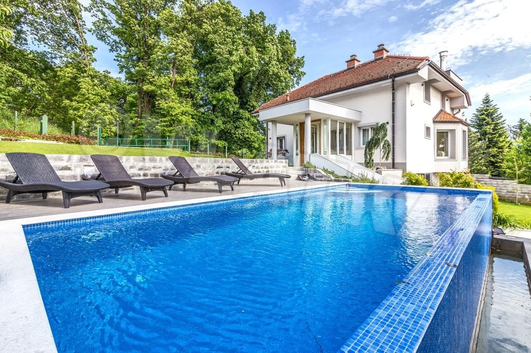
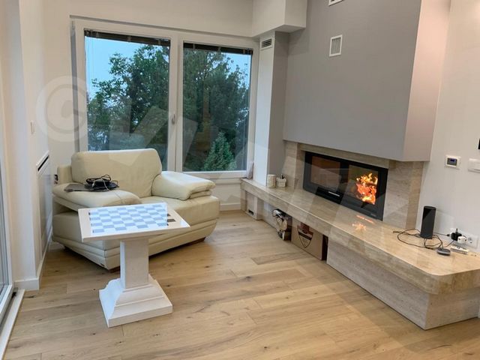
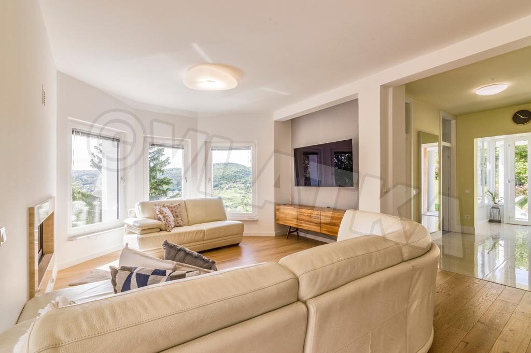
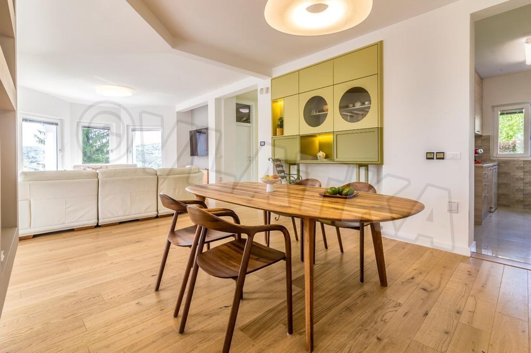
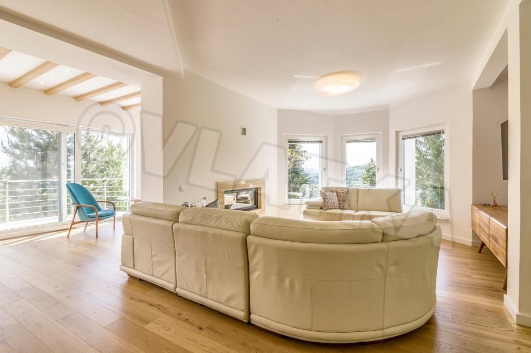
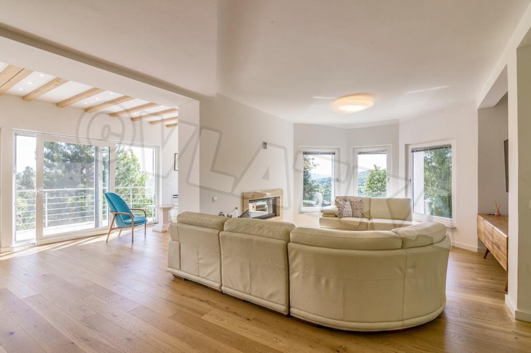
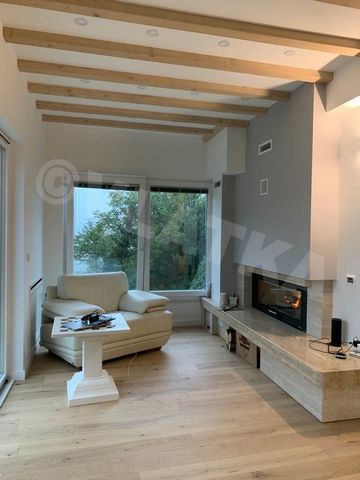
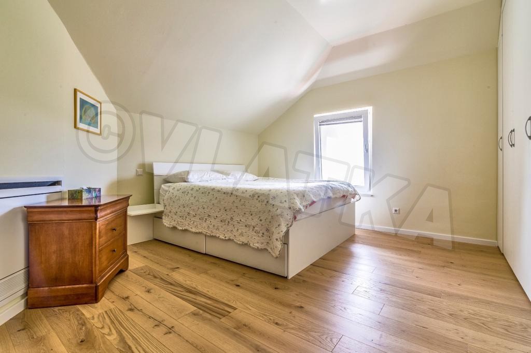
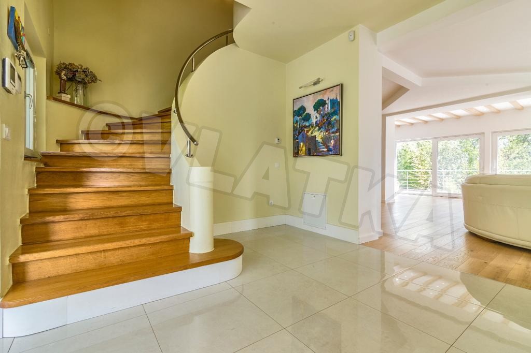
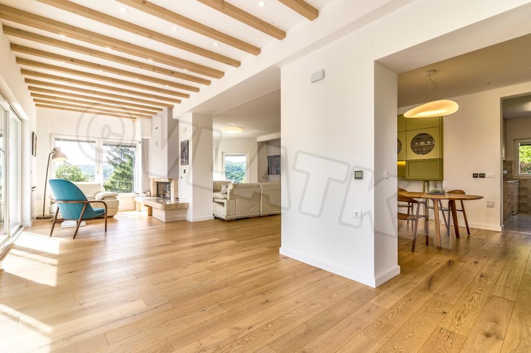
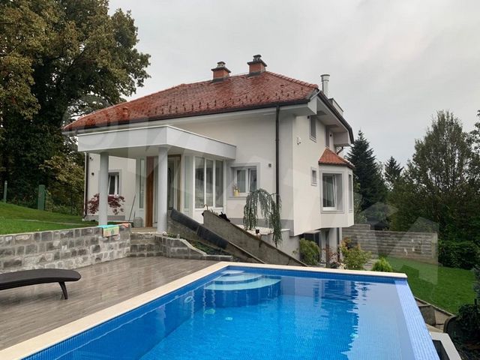
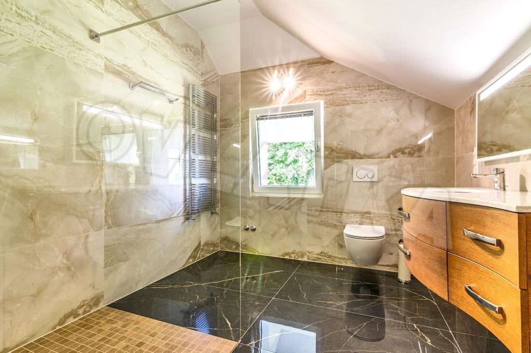
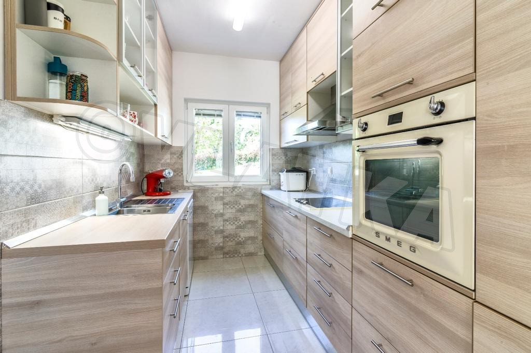
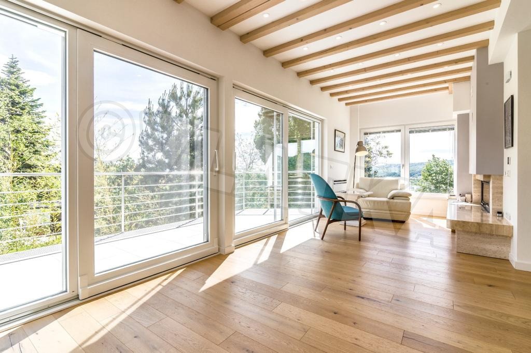
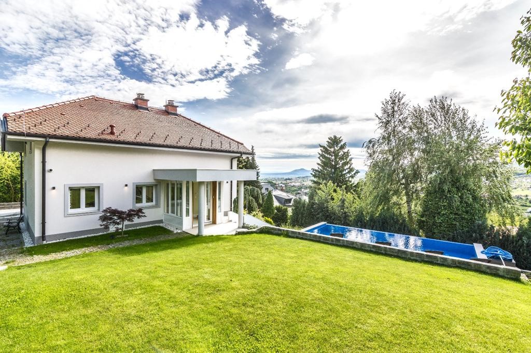
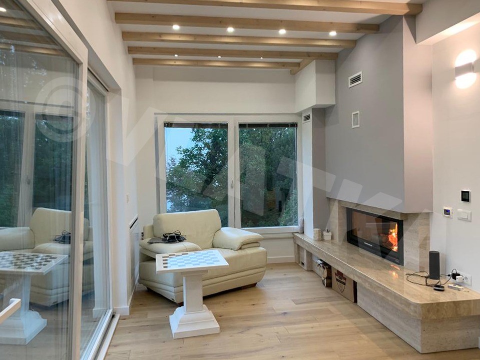
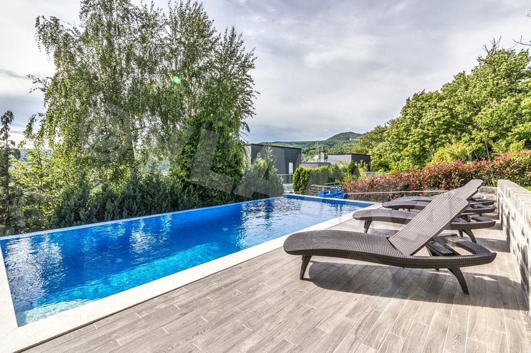
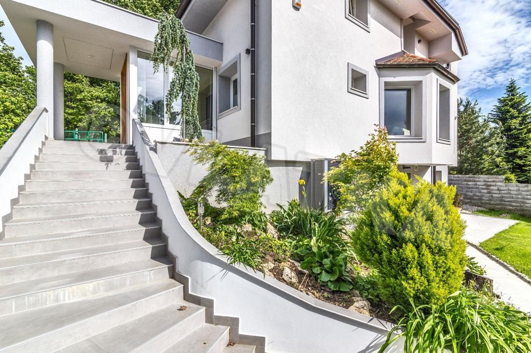
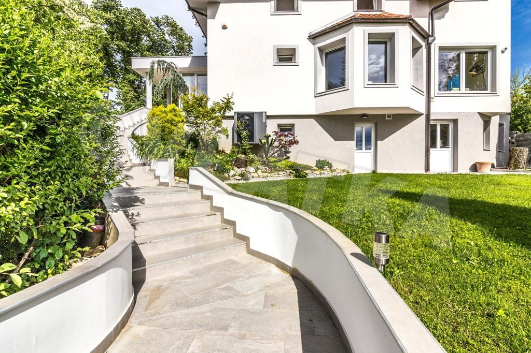
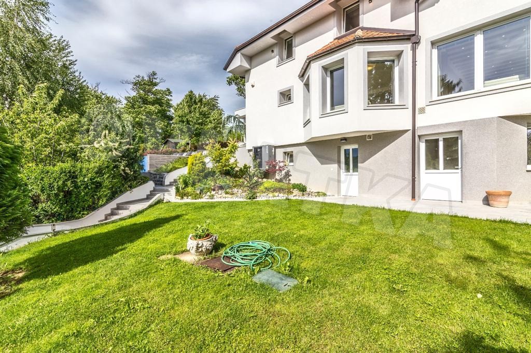
It is built on 3 floors. Basement (89.39 m2): boiler room, storage, pool equipment, fully furnished and equipped studio. Ground floor (123.87 m2): entrance area, staircase, toilet, dressing room, kitchen, living room and dining room with open floor plan with access to the terrace of 12.20 m2. 1st floor (96.23 m2): hallway, master bedroom with bathroom, 3 bedrooms, bathroom and dressing room. There is a possibility of parking more vehicles in the yard. Outdoor overflow pool 34 m2 with counter-current swimming and automatic dosing.
Luxuriously decorated, designer equipped and furnished. Excellent room layout and exceptional orientation to all 4 sides of the world contribute to the brightness of all rooms, double fireplace in the living room, heat pump, underfloor heating, pvc carpentry with insulated glass and aluminum blinds, central vacuum cleaner, oak parquet, smart system controlled via mobile phone, softener water… Beautifully landscaped garden and garden with automatic irrigation, sheltered from neighboring properties.
It is located near Pantovčak (2 min), private primary school Creative development, public transport...
Features:
- Terrace
- Barbecue
- SwimmingPool
- Intercom
- Garden
- Alarm Visa fler Visa färre Predivna moderna vila 309,49 m2 s bazenom smještena na uzvišenom zemljištu od 1322 m2.
Odlična lokacija uvučena od glavne prometnice, mir, tišina, zeleno, s predivnim pogledom prema Sljemenu, a na 10 minuta autom do centra grada.
Većina zemljišta cca 1080 m2 se nalazi u građevinskoj, stambenoj zoni S urbana pravila 2.2, a ostatak u zoni Z2 urbana pravila 2.2.
Kuća se sastoji od 3 etaže:
Suteren (89,39 m2): kotlovnica, spremište, bazenska tehnika, potpuno namještena i opremljena garsonijera.
Prizemlje (123,87 m2): ulazni prostor, stepenište, toalet, garderoba, kuhinja, dnevni boravak i blagovaonica otvorenog tlocrta s izlazom na terasu 12,20 m2.
1.Kat (96,23 m2): hodnik, master soba s kupaonicom, 3 spavaće sobe, kupaonica i garderoba.
Postoji mogućnost parkiranja više vozila u dvorištu. Vanjski preljevni bazen 34 m2 s protustrujnim plivanjem i automatskim doziranjem.
Vila je luksuzno uređena, dizajnerski opremljena i namještena. Odlično orijentirana na sve 4 strane, prepuna svjetla, a unutrašnjosti toplinu daje dvostrani kamin u dnevnom boravku, toplinska pumpa i podno grijanje.
Pvc stolarija s izo staklom i aluminijskim žaluzinama, centralni usisavač, hrast parket, smart sustav upravljiv preko mobitela, omekšivač vode…
Prekrasno uređena okućnica i vrt s automatskim navodnjavanjem, zaklonjena od susjednih nekretnina.
Nalazi se u neposrednoj blizine Pantovčaka (2 min), privatne osnovne škole Kreativan razvoj, javnog prijevoza
Energetski certifikat u izradi
Features:
- Terrace
- Barbecue
- SwimmingPool
- Intercom
- Garden
- Alarm Šestine, Kulmerska, luxury modern villa of 309.49 m2 with a swimming pool located on a dominant plot of 1322 m2. Built in 1995 according to the highest construction standards, and completely renovated in 2019. Idyllic and private location tucked away from the main road with a beautiful open view of the greenery and Sljeme, combining the peace of the forest and the proximity of the city center. Most of the land of approximately 1080 m2 is located in the construction, residential zone S urban rules 2.2, and the rest in zone Z2 urban rules 2.2.
It is built on 3 floors. Basement (89.39 m2): boiler room, storage, pool equipment, fully furnished and equipped studio. Ground floor (123.87 m2): entrance area, staircase, toilet, dressing room, kitchen, living room and dining room with open floor plan with access to the terrace of 12.20 m2. 1st floor (96.23 m2): hallway, master bedroom with bathroom, 3 bedrooms, bathroom and dressing room. There is a possibility of parking more vehicles in the yard. Outdoor overflow pool 34 m2 with counter-current swimming and automatic dosing.
Luxuriously decorated, designer equipped and furnished. Excellent room layout and exceptional orientation to all 4 sides of the world contribute to the brightness of all rooms, double fireplace in the living room, heat pump, underfloor heating, pvc carpentry with insulated glass and aluminum blinds, central vacuum cleaner, oak parquet, smart system controlled via mobile phone, softener water… Beautifully landscaped garden and garden with automatic irrigation, sheltered from neighboring properties.
It is located near Pantovčak (2 min), private primary school Creative development, public transport...
Features:
- Terrace
- Barbecue
- SwimmingPool
- Intercom
- Garden
- Alarm Šestine, Kulmerska, villa moderna de lujo de 309,49 m2 con piscina situada en una parcela dominante de 1322 m2. Construido en 1995 según los más altos estándares de construcción, y completamente renovado en 2019. Ubicación idílica y privada escondida de la carretera principal con una hermosa vista abierta de la vegetación y Sljeme, combinando la paz del bosque y la proximidad del centro de la ciudad. La mayor parte del terreno de aproximadamente 1080 m2 se encuentra en la construcción, zona residencial S normas urbanas 2.2, y el resto en la zona Z2 normas urbanas 2.2.
Está construida en 3 plantas. Sótano (89,39 m2): sala de calderas, trastero, equipamiento de piscina, estudio totalmente amueblado y equipado. Planta baja (123,87 m2): zona de entrada, escalera, aseo, vestidor, cocina, salón y comedor con planta abierta con acceso a la terraza de 12,20 m2. 1ª planta (96,23 m2): pasillo, dormitorio principal con baño, 3 dormitorios, baño y vestidor. Existe la posibilidad de estacionar más vehículos en el patio. Piscina exterior desbordante 34 m2 con natación contracorriente y dosificación automática.
Lujosamente decorado, diseño equipado y amueblado. La excelente distribución de las habitaciones y la orientación excepcional a los 4 lados del mundo contribuyen a la luminosidad de todas las habitaciones, doble chimenea en la sala de estar, bomba de calor, calefacción por suelo radiante, carpintería de pvc con vidrio aislante y persianas de aluminio, aspiradora central, parquet de roble, sistema inteligente controlado a través del teléfono móvil, descalcificador de agua ... Hermoso jardín y jardín con riego automático, protegido de propiedades vecinas.
Se encuentra cerca de Pantovčak (2 min), escuela primaria privada Desarrollo creativo, transporte público...
Features:
- Terrace
- Barbecue
- SwimmingPool
- Intercom
- Garden
- Alarm Šestine, Kulmerska, luksusowa nowoczesna willa o powierzchni 309,49 m2 z basenem położona na dominującej działce o powierzchni 1322 m2. Zbudowany w 1995 roku zgodnie z najwyższymi standardami budowlanymi, a całkowicie odnowiony w 2019 roku. Idylliczna i prywatna lokalizacja schowana z dala od głównej drogi z pięknym otwartym widokiem na zieleń i Sljeme, łącząca spokój lasu i bliskość centrum miasta. Większość gruntów o powierzchni około 1080 m2 znajduje się w strefie budowlanej, mieszkaniowej S zasady urbanistyczne 2.2, a pozostała część w strefie Z2 zasady urbanistyczne 2.2.
Zbudowany jest na 3 piętrach. Piwnica (89,39 m2): kotłownia, magazyn, wyposażenie basenu, w pełni umeblowane i wyposażone studio. Parter (123,87 m2): strefa wejściowa, klatka schodowa, toaleta, garderoba, kuchnia, salon i jadalnia na otwartym planie z wyjściem na taras o powierzchni 12,20 m2. 1 piętro (96,23 m2): przedpokój, sypialnia główna z łazienką, 3 sypialnie, łazienka i garderoba. Istnieje możliwość zaparkowania większej ilości pojazdów na placu. Zewnętrzny basen przelewowy 34 m2 z przeciwprądowym pływaniem i automatycznym dozowaniem.
Luksusowo urządzone, designersko wyposażone i umeblowane. Doskonały układ pomieszczeń i wyjątkowa orientacja na wszystkie 4 strony świata przyczyniają się do jasności wszystkich pomieszczeń, podwójny kominek w salonie, pompa ciepła, ogrzewanie podłogowe, stolarka PCV z szybami zespolonymi i żaluzjami aluminiowymi, odkurzacz centralny, parkiet dębowy, inteligentny system sterowany za pomocą telefonu komórkowego, zmiękczacz wody... Pięknie zagospodarowany ogród i ogród z automatycznym nawadnianiem, osłonięty od sąsiednich posesji.
Znajduje się w pobliżu Pantovčak (2 min), prywatnej szkoły podstawowej Kreatywny rozwój, transportu publicznego...
Features:
- Terrace
- Barbecue
- SwimmingPool
- Intercom
- Garden
- Alarm Šestine, Kulmerska, villa moderne de luxe de 309,49 m2 avec piscine située sur un terrain dominant de 1322 m2. Construit en 1995 selon les normes de construction les plus élevées et entièrement rénové en 2019. Emplacement idyllique et privé niché à l’écart de la route principale avec une belle vue dégagée sur la verdure et Sljeme, combinant la paix de la forêt et la proximité du centre-ville. La plupart des terrains d’environ 1080 m2 sont situés dans la construction, zone résidentielle S règles urbaines 2.2, et le reste dans la zone Z2 règles urbaines 2.2.
Il est construit sur 3 étages. Sous-sol (89.39 m2) : chaufferie, rangements, équipement piscine, studio entièrement meublé et équipé. Rez-de-chaussée (123,87 m2): entrée, escalier, toilettes, dressing, cuisine, salon et salle à manger avec plan ouvert avec accès à la terrasse de 12,20 m2. 1er étage (96,23 m2) : dégagement, chambre parentale avec salle de bains, 3 chambres, salle de bains et dressing. Il est possible de garer plus de véhicules dans la cour. Piscine extérieure à débordement 34 m2 avec nage à contre-courant et dosage automatique.
Luxueusement décoré, design équipé et meublé. L’excellente disposition des pièces et l’orientation exceptionnelle vers les 4 côtés du monde contribuent à la luminosité de toutes les pièces, double cheminée dans le salon, pompe à chaleur, chauffage au sol, menuiserie en pvc avec vitres isolantes et stores en aluminium, aspirateur central, parquet en chêne, système intelligent contrôlé par téléphone portable, adoucisseur d’eau... Jardin magnifiquement paysagé et jardin avec arrosage automatique, à l’abri des propriétés voisines.
Il est situé près de Pantovčak (2 min), école primaire privée Développement créatif, transports en commun...
Features:
- Terrace
- Barbecue
- SwimmingPool
- Intercom
- Garden
- Alarm Šestine, Kulmerska, luxuriöse moderne Villa von 309,49 m2 mit Pool auf einem dominanten Grundstück von 1322 m2. Erbaut im Jahr 1995 nach den höchsten Baustandards und komplett renoviert im Jahr 2019. Idyllische und private Lage abseits der Hauptstraße mit einem schönen freien Blick auf das Grün und Sljeme, kombiniert die Ruhe des Waldes und die Nähe des Stadtzentrums. Der größte Teil des Grundstücks von ca. 1080 m2 befindet sich in der Bau-, Wohnzone S städtische Regeln 2.2 und der Rest in zone Z2 städtische Regeln 2.2.
Es ist auf 3 Etagen gebaut. Keller (89,39 m2): Heizraum, Abstellraum, Poolausrüstung, voll möbliertes und ausgestattetes Studio. Erdgeschoss (123,87 m2): Eingangsbereich, Treppe, WC, Ankleideraum, Küche, Wohnzimmer und Esszimmer mit offenem Grundriss mit Zugang zur Terrasse von 12,20 m2. 1. Stock (96,23 m2): Flur, Hauptschlafzimmer mit Bad, 3 Schlafzimmer, Bad und Ankleideraum. Es besteht die Möglichkeit, mehr Fahrzeuge im Hof zu parken. Überlaufbecken im Freien 34 m2 mit Gegenstromschwimmen und automatischer Dosierung.
Luxuriös eingerichtet, Designer ausgestattet und möbliert. Ausgezeichnete Raumaufteilung und außergewöhnliche Ausrichtung auf alle 4 Seiten der Welt tragen zur Helligkeit aller Räume bei, Doppelkamin im Wohnzimmer, Wärmepumpe, Fußbodenheizung, PVC-Tischlerei mit Isolierglas- und Aluminiumjalousien, Zentralstaubsauger, Eichenparkett, intelligentes System, das über Mobiltelefon gesteuert wird, Weichspülerwasser ... Wunderschön angelegter Garten und Garten mit automatischer Bewässerung, geschützt vor Nachbargrundstücken.
Es befindet sich in der Nähe von Pantovčak (2 min), private Grundschule Kreative Entwicklung, öffentliche Verkehrsmittel...
Features:
- Terrace
- Barbecue
- SwimmingPool
- Intercom
- Garden
- Alarm