115 554 838 SEK
118 443 709 SEK
6 bd
550 m²
91 866 096 SEK
91 288 322 SEK
129 421 419 SEK
113 243 741 SEK
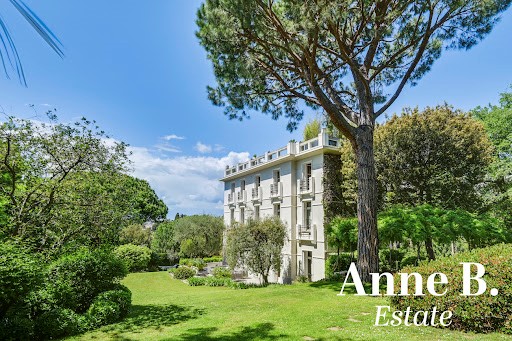
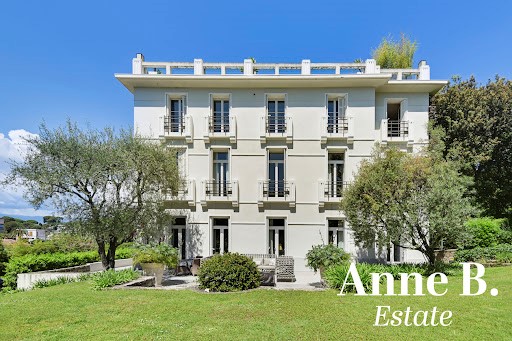
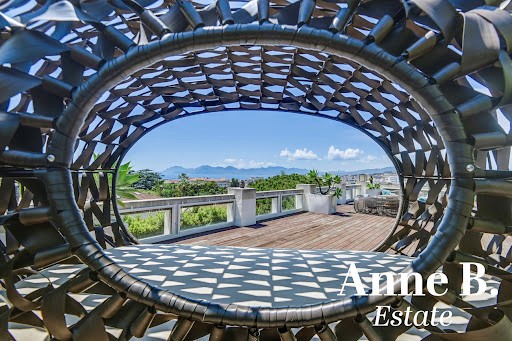
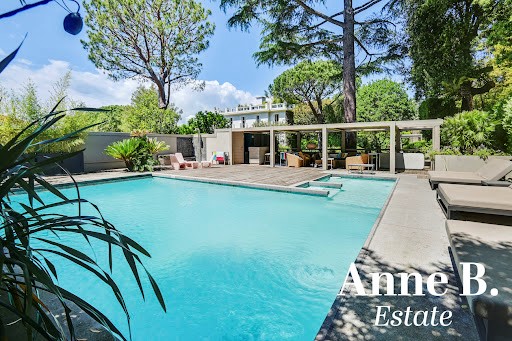
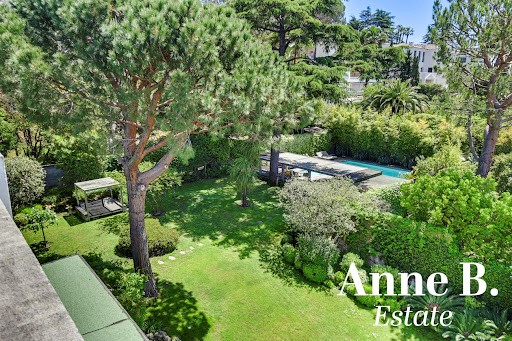
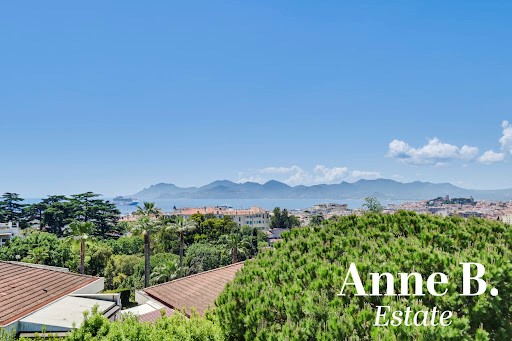
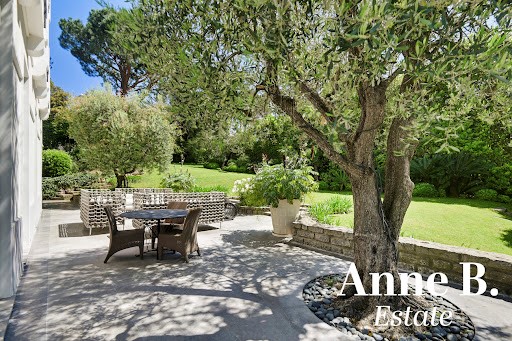
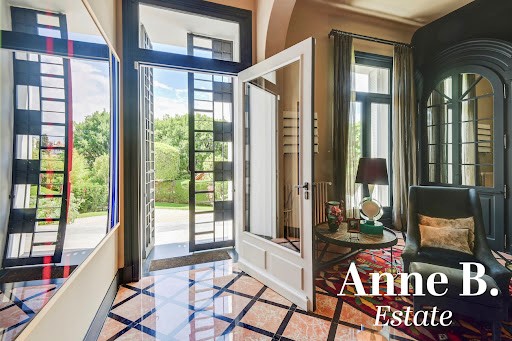
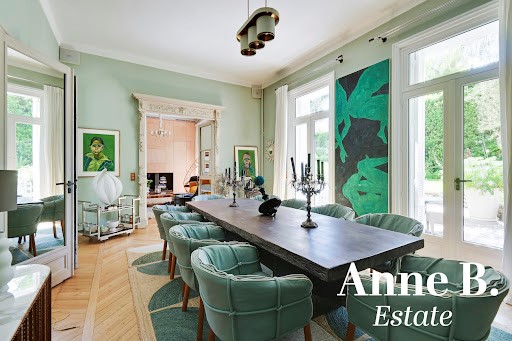
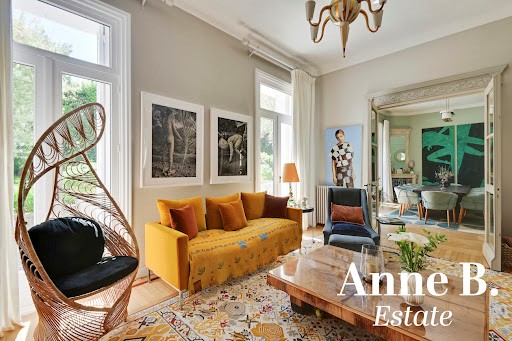
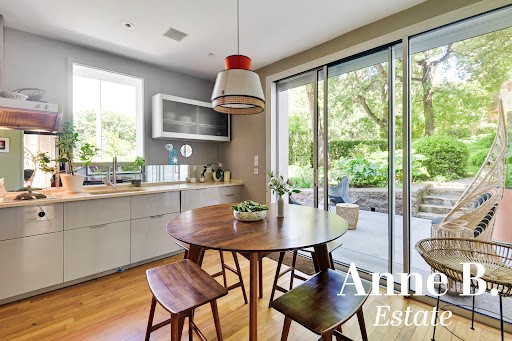
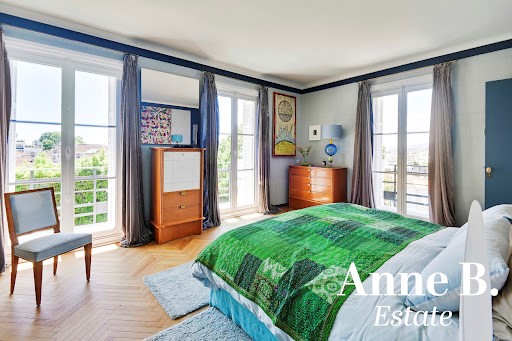
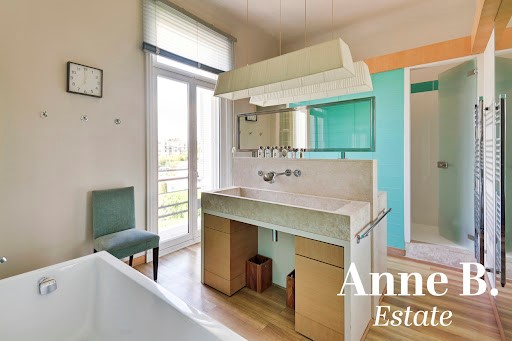
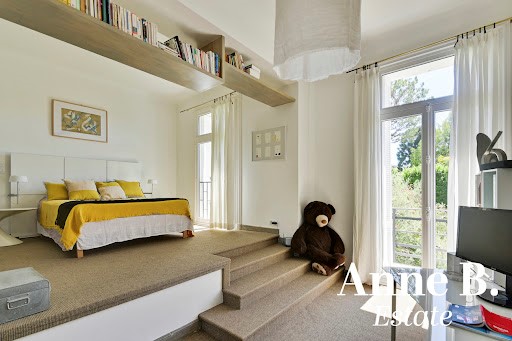
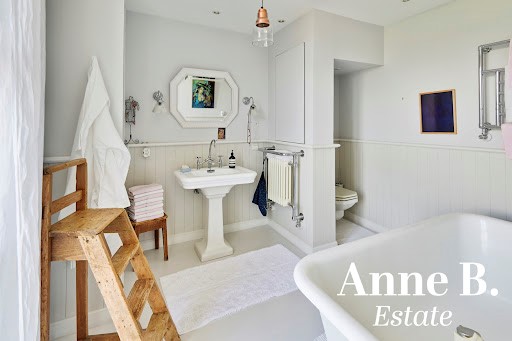
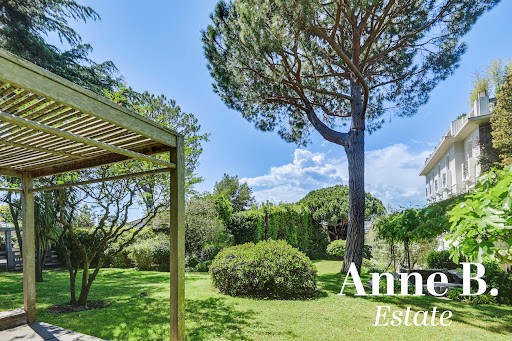
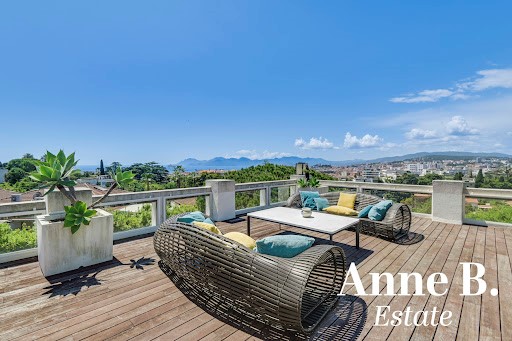
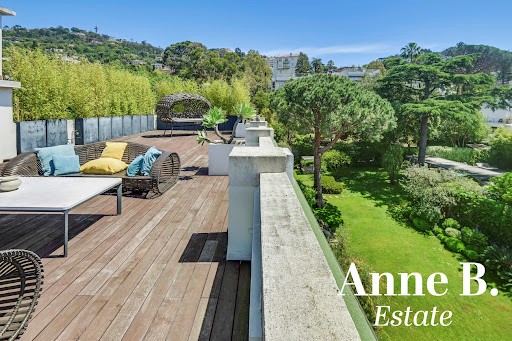
Historical residence built in 1895 by Lady White and expanded in 1930 with an Art Deco style, discreet and secluded, with unique features, located 10 minutes away from La Croisette and its beaches, with direct access to the highway, avoiding the city center.
A 3,290 m2 plot of land surrounded by nature, adjacent to an undevelopable hill.
The garden has been designed and maintained by Jean Mus. It features a petanque court, a vegetable garden, and automatic irrigation.
The main house spans 498 m2 and includes a 100 m2 rooftop terrace and an elevator serving all floors. (All doors, windows, and locks were replaced in 2019 with unbreakable glass.) It comprises:
Ground floor: A 40 m2 entrance gallery with original Provencal marble, a double reception with a fireplace, a lounge, a kitchen connected to the garden and vegetable garden, and a powder room.
Basement: Staff office with direct access and a shower room, a cloakroom, a laundry room, a refrigerated cellar, a room for the boiler, water heater, and water softener, as well as a technical room for the elevator and two large rooms.
1st floor: 4 bedrooms, 2 bathrooms, including a family-type layout with a bathtub, separate shower, and toilet.
2nd floor: 1 bedroom with a shower and washbasin, a separate toilet, and a master bedroom with an en-suite shower room, a dressing room for the gentleman, and a bathroom for the lady with a toilet and dressing area, plus an office.
100 m2 rooftop terrace with a kitchenette and elevator access from the ground floor, offering a panoramic 360° view of Cannes and the bay.Pool area with a toilet, technical room, pool heating with a heat pump, kitchenette/bar, covered bio-climatic lounge, terraces, and an L-shaped infinity pool with a large swimming area measuring 5.50m x 9.50m and a paddling pool measuring 2.50m x 4.00m. An annex house of 60 m2 with 2 main rooms, a kitchen, a bathroom, a garage, and private access, currently occupied by a caretaker.A 40 m2 outbuilding. In the park, between the main house and the pool area, there is a summer kitchen and dining area covered by a pergola. Parking for a minimum of 10 cars and a fountain. Alarm system and surveillance cameras. Gas boiler Visa fler Visa färre Une élégante demeure avec terrain paysager et piscine
Située dans le quartier chic et résidentiel de la Basse Californie à Cannes, tout près des plages de la Croisette, du Palais des Festivals, des commerces de la rue d'Antibes, du Palm Beach, on découvre une exceptionnelle maison de Maître de 500m2 au sol, édifiée en 1895 sur un parc paysager de 3290m2 avec piscine à débordement chauffée et pool house, au calme absolu. Un lieu incroyable et unique proche de tout, et au calme.
Sa terrasse de 100m2 sur le toit accessible par ascenseur offre une merveilleuse vue à 360 degrés.
La maison est dôtée d'une grande élégance et ses superbes volumes ont été décorés avec goût. Une maison ayant conservé ses éléments d'époque, et ayant bénéficié d'une rénovation très chic dans un esprit Art déco.
Elle est édifiée sur un merveilleux jardin paysager de 3290m2 créé par Jean Mus, planté d'arbres centenaires et agrémenté d'une charmante pergola pour les déjeuners à l'ombre. Un lieu discret et chic, parfaitement entretenu avec goût au fil du temps, procurant un réel sentiment de quiétude.
Elle se compose ainsi:
Au rez de chaussée: Vaste galerie d'entrée, vestiaires, toilettes invités, double réception avec cheminée ouvrant sur une terrasse, cuisine aménagée ouvrant sur une autre terrasse, un atelier d'artiste.
1er étage: 4 chambres avec deux salles de bains et dressings.
2ème étage: Master bedroom avec salle de bains, 2 dressings. 2ème chambre avec salle de bains.Un bureau ou une chambre.Un sous sol aménagé de 120m2 avec buanderie.
Une maison de gardien de 96,43m2 au sol et un chalet de 41m2 à rénover complètent ce bien unique.
Soit une surface totale de 636m2 pour la maison et les dépendances.
Aéroport Nice: 27km. Nombreux emplacements de parkings. Adoucisseur d'eau Exceptional Property in Cannes
Historical residence built in 1895 by Lady White and expanded in 1930 with an Art Deco style, discreet and secluded, with unique features, located 10 minutes away from La Croisette and its beaches, with direct access to the highway, avoiding the city center.
A 3,290 m2 plot of land surrounded by nature, adjacent to an undevelopable hill.
The garden has been designed and maintained by Jean Mus. It features a petanque court, a vegetable garden, and automatic irrigation.
The main house spans 498 m2 and includes a 100 m2 rooftop terrace and an elevator serving all floors. (All doors, windows, and locks were replaced in 2019 with unbreakable glass.) It comprises:
Ground floor: A 40 m2 entrance gallery with original Provencal marble, a double reception with a fireplace, a lounge, a kitchen connected to the garden and vegetable garden, and a powder room.
Basement: Staff office with direct access and a shower room, a cloakroom, a laundry room, a refrigerated cellar, a room for the boiler, water heater, and water softener, as well as a technical room for the elevator and two large rooms.
1st floor: 4 bedrooms, 2 bathrooms, including a family-type layout with a bathtub, separate shower, and toilet.
2nd floor: 1 bedroom with a shower and washbasin, a separate toilet, and a master bedroom with an en-suite shower room, a dressing room for the gentleman, and a bathroom for the lady with a toilet and dressing area, plus an office.
100 m2 rooftop terrace with a kitchenette and elevator access from the ground floor, offering a panoramic 360° view of Cannes and the bay.Pool area with a toilet, technical room, pool heating with a heat pump, kitchenette/bar, covered bio-climatic lounge, terraces, and an L-shaped infinity pool with a large swimming area measuring 5.50m x 9.50m and a paddling pool measuring 2.50m x 4.00m. An annex house of 60 m2 with 2 main rooms, a kitchen, a bathroom, a garage, and private access, currently occupied by a caretaker.A 40 m2 outbuilding. In the park, between the main house and the pool area, there is a summer kitchen and dining area covered by a pergola. Parking for a minimum of 10 cars and a fountain. Alarm system and surveillance cameras. Gas boiler