BILDERNA LADDAS...
Hus & Enfamiljshus (Till salu)
Referens:
EDEN-T89311276
/ 89311276
Referens:
EDEN-T89311276
Land:
FR
Stad:
Autrans
Postnummer:
38880
Kategori:
Bostäder
Listningstyp:
Till salu
Fastighetstyp:
Hus & Enfamiljshus
Fastighets storlek:
170 m²
Tomt storlek:
800 m²
Rum:
8
Sovrum:
4
Badrum:
2
Parkeringar:
1
Garage:
1
Internet tillgång:
Ja
REAL ESTATE PRICE PER M² IN NEARBY CITIES
| City |
Avg price per m² house |
Avg price per m² apartment |
|---|---|---|
| Fontaine | - | 23 868 SEK |
| Villard-de-Lans | - | 30 267 SEK |
| Échirolles | - | 25 673 SEK |
| Grenoble | 32 150 SEK | 28 570 SEK |
| Isère | 23 033 SEK | 27 006 SEK |
| Saint-Marcellin | - | 20 887 SEK |
| Saint-Martin-d'Uriage | 32 737 SEK | - |
| La Côte-Saint-André | 20 751 SEK | - |
| Romans-sur-Isère | 22 572 SEK | 18 820 SEK |
| Bourg-de-Péage | 21 092 SEK | - |
| Huez | - | 47 564 SEK |
| Beaurepaire | 20 099 SEK | - |
| La Tour-du-Pin | 19 544 SEK | 20 961 SEK |
| Rhône-Alpes | 23 507 SEK | 30 379 SEK |
| Sainte-Luce | 34 085 SEK | - |
| Mont-de-Lans | - | 56 067 SEK |
| Die | 21 042 SEK | - |
| Bourgoin-Jallieu | 23 348 SEK | 24 859 SEK |
| L'Isle-d'Abeau | 27 702 SEK | 29 231 SEK |
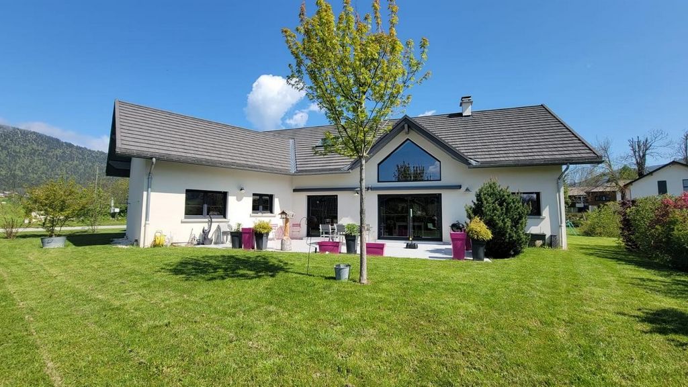
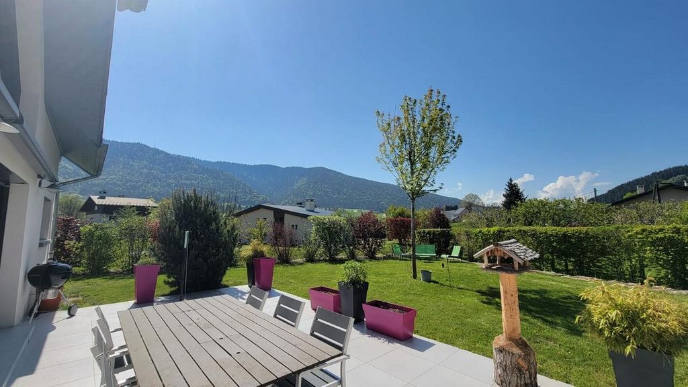
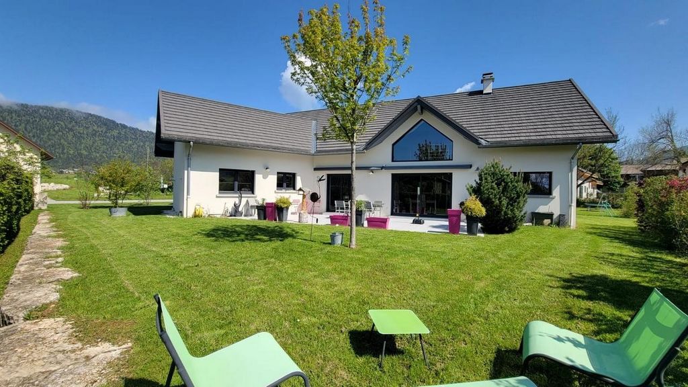

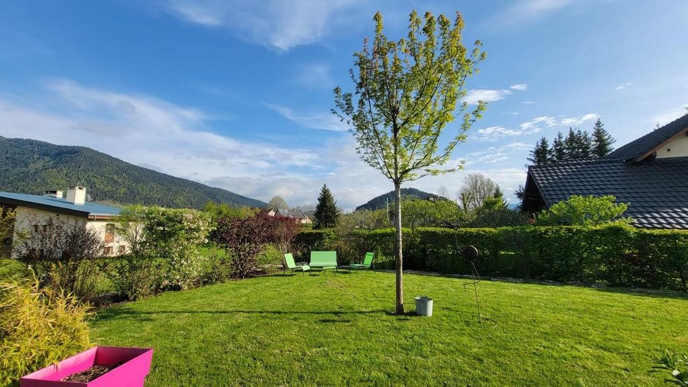
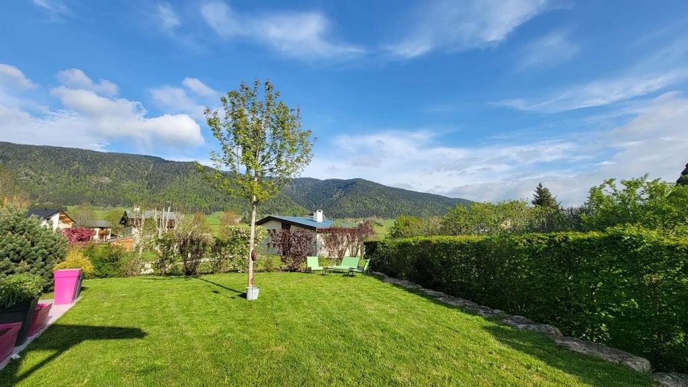

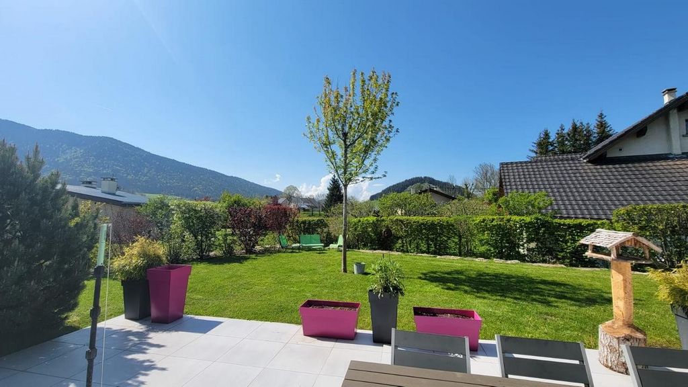
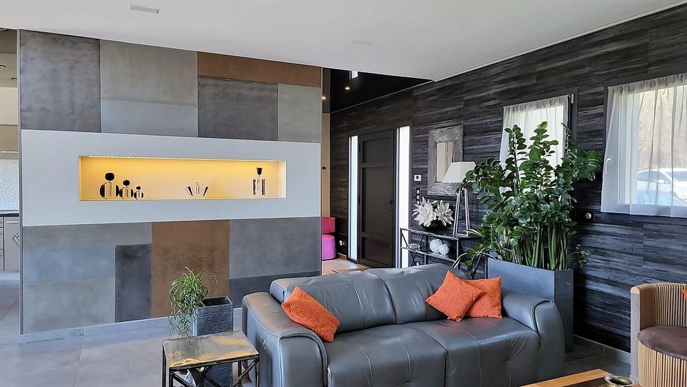
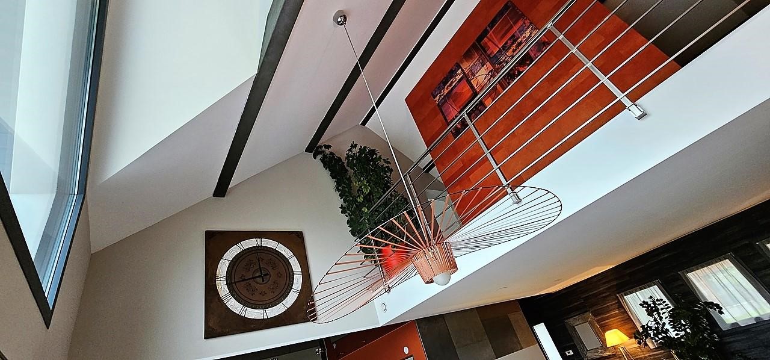
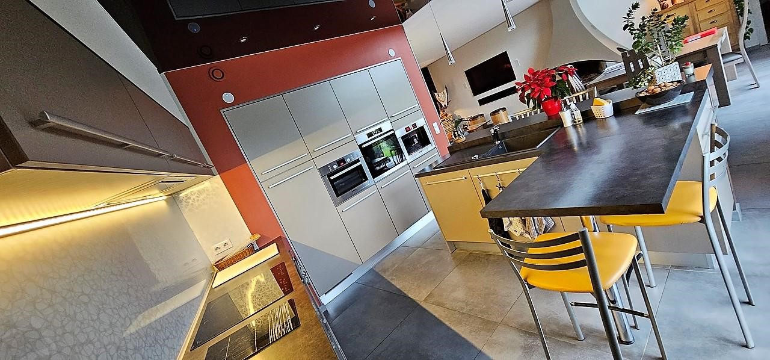
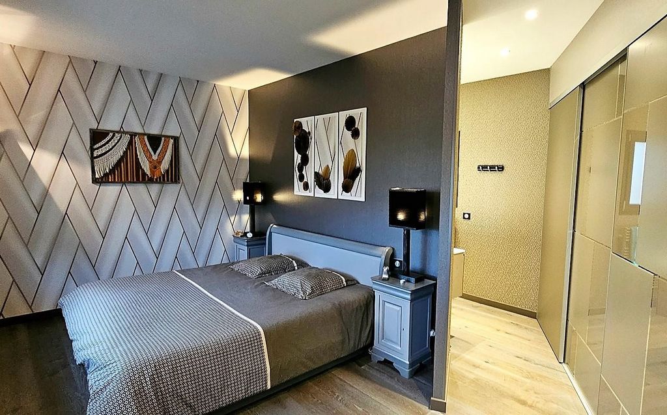
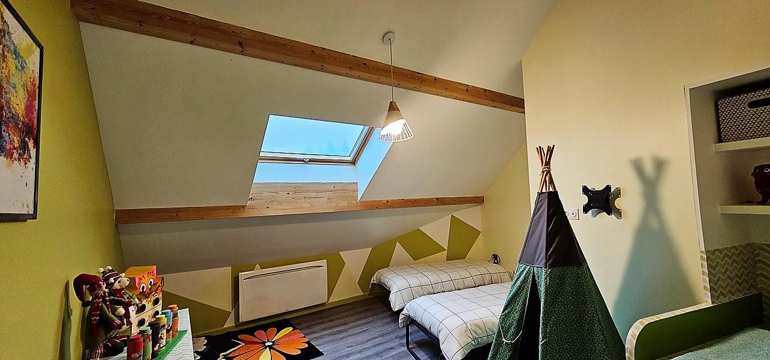
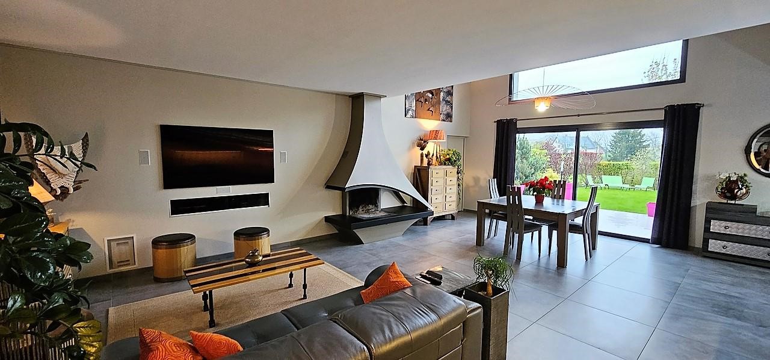

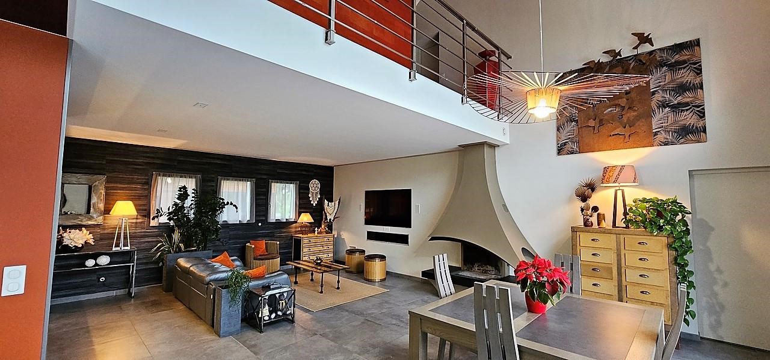
Features:
- Garage
- Garden
- Internet
- Parking Visa fler Visa färre Von den ersten Sonnenstrahlen an steht Ihnen eine herrlich geflieste Terrasse von 42 m² nach Süden für Ihr Mittag- und Abendessen mit Freunden zur Verfügung. Das Hotel liegt in einem flachen Garten von 800 m², die Aussicht ist herrlich und atemberaubend auf die Berge und die umliegende Natur, willkommen in Ihrem neuen Leben! Der Raum ist im Erdgeschoss köstlich organisiert: Die Empfangshalle (mit Garderobe) führt uns zu einem schönen offenen Raum von 41,30 m², der ein Wohnzimmer und ein Esszimmer umfasst, der Raum ist dank großer Öffnungen sehr hell. Im Winter oder in der Übergangszeit genießen Sie den Polyflam-Kamin (doppelter offener oder geschlossener Kamin) für schöne Familienabende. Die "High-End"-Küche von 13,30 m² ist komplett mit Möbeln, Geräten und einer zentralen Insel ausgestattet, keine Ausreden, um Ihre Gäste nicht zu begeistern! Der Schlafbereich bietet eine Master-Suite von 26 m² mit Ankleideraum und einem voll ausgestatteten Badezimmer. Ein "Postkarten"-Büro von 9,30 m² ist ebenfalls vorhanden, ebenso wie ein Fitnessraum von 11,30 m² mit vielen Einbauschränken Eine Waschküche von 11 m² mit Schränken öffnet sich zu einer Doppelgarage, die Handwerker oder praktische Mechaniker begeistern wird, eine 60 m² große Werkstatt (mit Waschbecken und Toilette) wird Sie glücklich machen, alle Ihre Leidenschaften und Hobbys zu befriedigen. Schließlich vervollständigt ein Gäste-WC mit Waschbecken das Erdgeschoss. Im 1. Stock befinden sich 2 hübsche Schlafzimmer mit Einbauschränken, ein komplettes Badezimmer, eine Toilette und ein "kontemplatives" Wohnzimmer Technische Seite: Sehr schöne Belichtung von Sonnenaufgang bis Sonnenuntergang. Die Öffnungen sind doppelt verglastes Aluminium und PVC Mountain Typ mit elektrischen Rollläden. Der Rahmen ist traditionell und das Dach aus Polytile-Ziegeln. Die 2014 erbaute Struktur besteht aus traditionellem Mauerwerk mit einem Kriechkeller unter dem Einfluss der Konstruktion. Sehr gute Schall- und Wärmedämmung (RT 2012) Die Beheizung erfolgt über eine Wärmepumpe (Luft-Wasser) mit einem thermodynamischen Warmwasserbereiter von 270 Litern. Praktische und Hausautomationsseite: Zentrale Absaugung, 2 elektrische Jalousien von 4 Metern auf der Terrasse nach Süden. Integriertes Heimkino mit BOSE-System im Wohnzimmer. Vergrabener Tank von 5000 Litern, um die Blumen des Gartens und Ihres zukünftigen Gemüsegartens zu verwöhnen ... Abstellraum Dachboden neben der Werkstatt von 60 m² und viele andere Überraschungen, die Sie bei der detaillierten Besichtigung entdecken können! Auf der Freizeitseite: Es werden viele Familienaktivitäten angeboten, die es Ihnen ermöglichen, jedes Familienmitglied zu beschäftigen und alle glücklich zu machen. Wandern und Reiten, Mountainbiken, Radfahren, markierte Wege, Paragliding, Angeln, touristische Veranstaltungen. Autrans-Méaudre en Vercors ist ein Ferienort, der sowohl alpin als auch nordisch ist. Hier übt das alle Folien!
Features:
- Garage
- Garden
- Internet
- Parking Dès les premiers rayons du soleil, vous disposerez d’une superbe terrasse carrelée de 42 m² exposée plein sud pour vos déjeuners et diners entre amis. Implantée sur un jardin plat et arboré de 800 m², la vue est superbe et imprenable sur les montagnes et la nature environnante, bienvenue dans votre nouvelle vie ! L’espace s’organise délicieusement au rez-de-chaussée : le hall d’accueil (avec vestiaire) nous mène vers un bel Open-space de 41,30 m² comprenant un salon et une salle à manger, la pièce est très lumineuse grâce à de grandes ouvertures. En hiver ou intersaison, vous profiterez de la cheminée Polyflam (double foyer ouvert ou fermé) pour de belles veillées en famille. La cuisine « Haut de gamme » de 13,30 m² est entièrement équipée avec meubles, électroménager et un ilot central, pas d’excuses pour ne pas régaler vos invités ! L’espace nuit propose une suite parentale de 26 m² avec dressing et une salle d’eau entièrement aménagée. Un bureau « carte postale» de 9,30 m² est aussi présent ainsi qu’une salle de gym de 11,30 m² avec de nombreux placards intégrés Une buanderie de 11 m² avec placards s’ouvre sur un double garage qui ravira les bricoleurs ou mécaniciens pratique, un atelier de 60 m² au-dessus (avec évier et WC) fera votre bonheur pour assouvir toutes vos passions et loisirs. Enfin, un WC visiteurs avec lave mains, complète le rez-de-chaussée. Au 1er étage, vous disposerez de 2 jolies chambres avec placards intégrés, d’une salle d’eau complète, d’un WC et un vide sur séjour « contemplatif » Côté technique : Très belle exposition du levant au couchant. Les ouvertures sont en double vitrage Aluminium et PVC de type Montagne avec des volets roulants électriques. La charpente est traditionnelle et la couverture en tuiles Polytuiles. La structure édifiée en 2014 est en maçonnerie traditionnelle avec un vide sanitaire sous l’emprise de la construction. Très bonne isolation phonique et thermique (Normes RT 2012) Le chauffage est assuré par une pompe à chaleur (Air-eau) avec un chauffe-eau thermodynamique de 270 litres. Côté pratique et domotique : Aspiration centralisée, 2 stores électriques de 4 mètres sur la terrasse au sud. Home cinéma intégré avec système BOSE au salon. Cuve enterrée de 5000 litres pour chouchouter les fleurs du jardin et votre futur potager…Grenier de stockage attenant à l’atelier de 60 m² et bien d’autres surprises à découvrir dans la visite détaillée ! Côté loisirs : De nombreuses activités familiales vous sont proposées et vous permettront d’occuper chaque membre de la famille et de faire le bonheur de tous. Randonnées pédestres et équestres, VTT, cyclotourisme, chemins balisés, parapente, pêche, manifestations touristiques. Autrans-Méaudre en Vercors est une station village à la fois alpine et nordique…ici ce pratique toutes les glisses !
Features:
- Garage
- Garden
- Internet
- Parking From the first rays of sun, you will have a superb tiled terrace of 42 m² facing south for your lunches and dinners with friends. Located on a flat garden of 800 m², the view is superb and breathtaking on the mountains and the surrounding nature, welcome to your new life! The space is deliciously organized on the ground floor: the reception hall (with cloakroom) leads us to a beautiful Open-space of 41.30 m² including a living room and a dining room, the room is very bright thanks to large openings. In winter or between season, you will enjoy the Polyflam fireplace (double open or closed fireplace) for beautiful family evenings. The "High-end" kitchen of 13.30 m² is fully equipped with furniture, appliances and a central island, no excuses not to delight your guests! The sleeping area offers a master suite of 26 m² with dressing room and a fully fitted bathroom. A "postcard" office of 9.30 m² is also present as well as a gym of 11.30 m² with many built-in cupboards A laundry room of 11 m² with cupboards opens onto a double garage that will delight handymen or practical mechanics, a workshop of 60 m² above (with sink and toilet) will make you happy to satisfy all your passions and hobbies. Finally, a guest toilet with washbasin, completes the ground floor. On the 1st floor, you will have 2 pretty bedrooms with fitted wardrobes, a full bathroom, a toilet and a void on "contemplative" living room Technical side: Very nice exposure from sunrise to sunset. The openings are double glazed Aluminum and PVC Mountain type with electric shutters. The frame is traditional and the roof in Polytile tiles. The structure built in 2014 is in traditional masonry with a crawl space under the influence of the construction. Very good sound and thermal insulation (RT 2012 standards) The heating is provided by a heat pump (Air-water) with a thermodynamic water heater of 270 liters. Practical and home automation side: Centralized aspiration, 2 electric blinds of 4 meters on the terrace to the south. Integrated home theater with BOSE system in the living room. Buried tank of 5000 liters to pamper the flowers of the garden and your future vegetable garden ... Storage attic adjoining the workshop of 60 m² and many other surprises to discover in the detailed visit! On the leisure side: Many family activities are offered and will allow you to occupy each member of the family and make everyone happy. Hiking and horseback riding, mountain biking, cycling, marked trails, paragliding, fishing, tourist events. Autrans-Méaudre en Vercors is a village resort that is both alpine and nordic... Here this practices all the slides!
Features:
- Garage
- Garden
- Internet
- Parking