5 536 586 SEK
BILDERNA LADDAS...
Hus & Enfamiljshus (Till salu)
Referens:
EDEN-T89311191
/ 89311191
Referens:
EDEN-T89311191
Land:
FR
Stad:
Chatte
Postnummer:
38160
Kategori:
Bostäder
Listningstyp:
Till salu
Fastighetstyp:
Hus & Enfamiljshus
Fastighets storlek:
250 m²
Tomt storlek:
5 549 m²
Rum:
10
Sovrum:
6
Parkeringar:
1
Garage:
1
Internet tillgång:
Ja
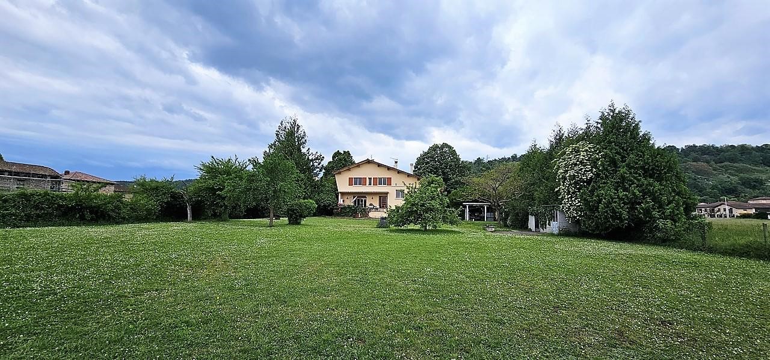
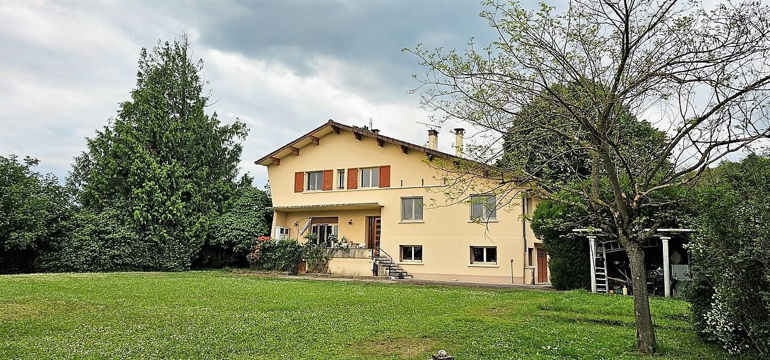
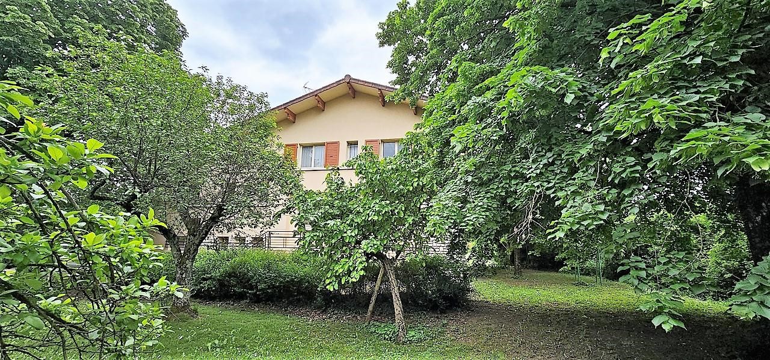
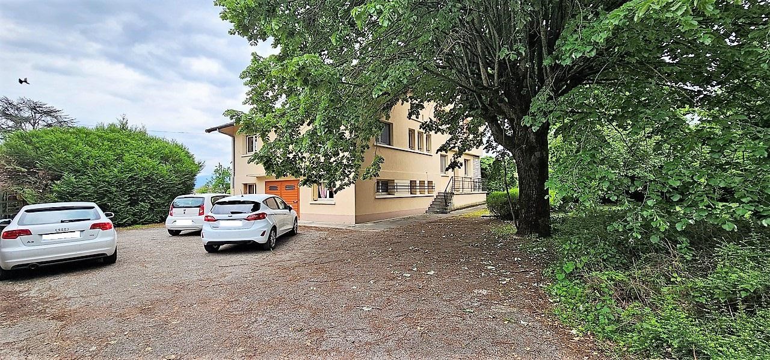
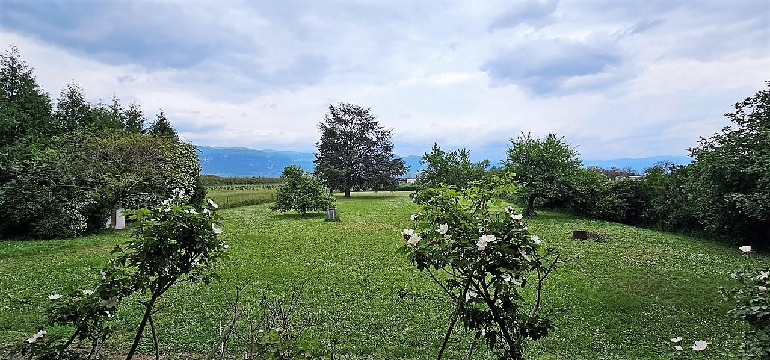
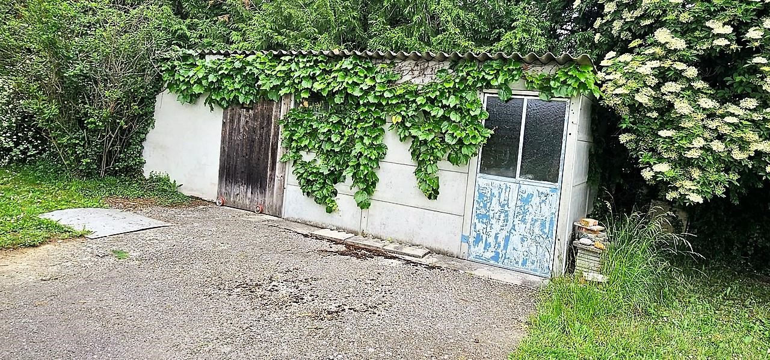
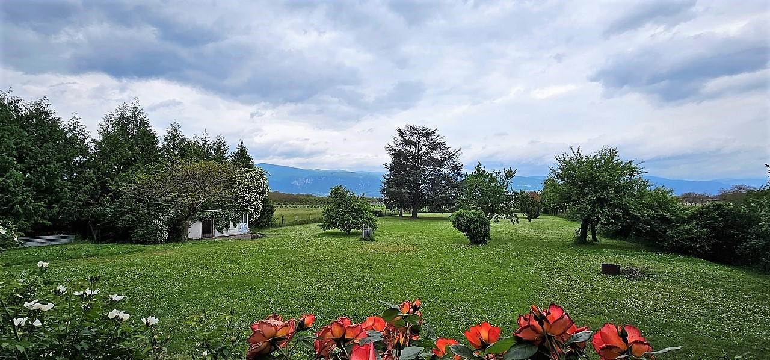
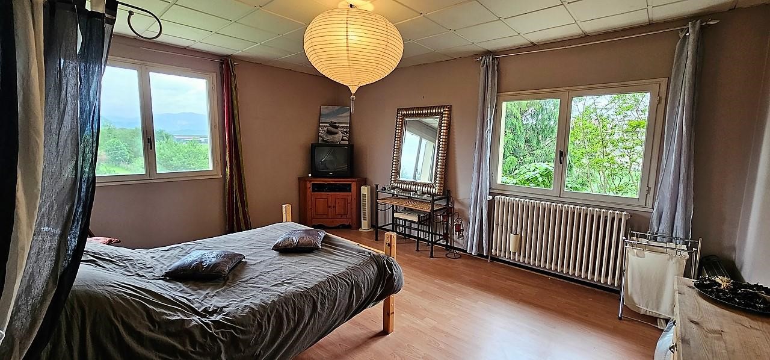
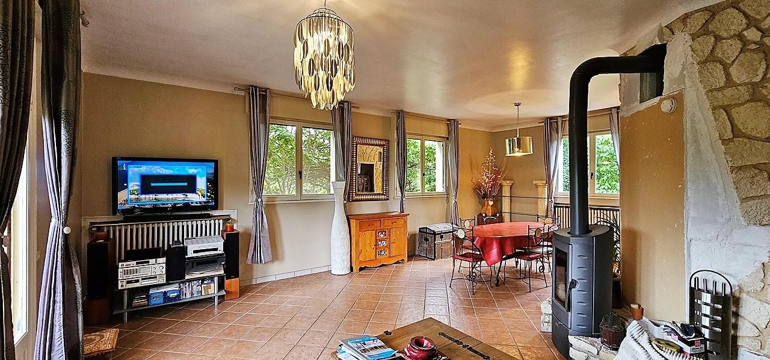
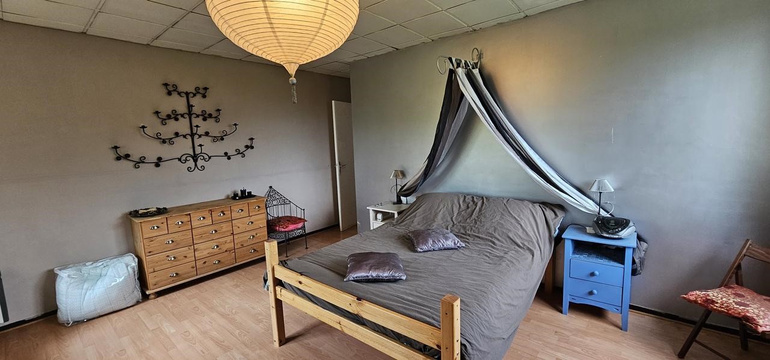
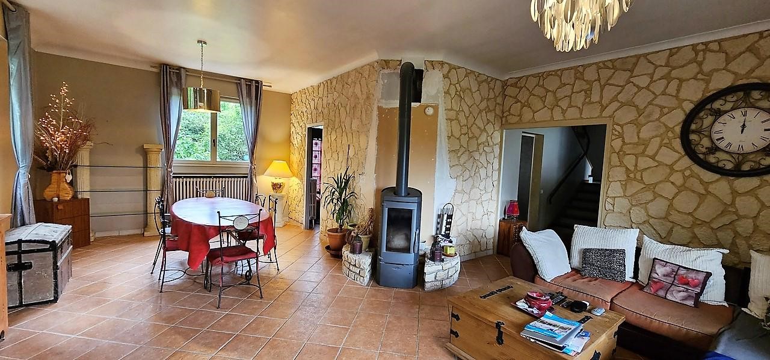
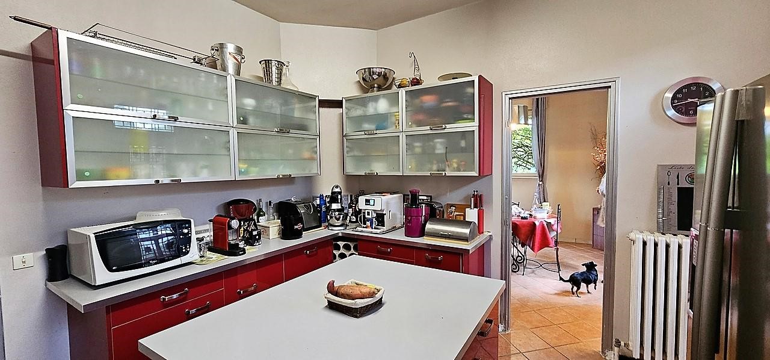
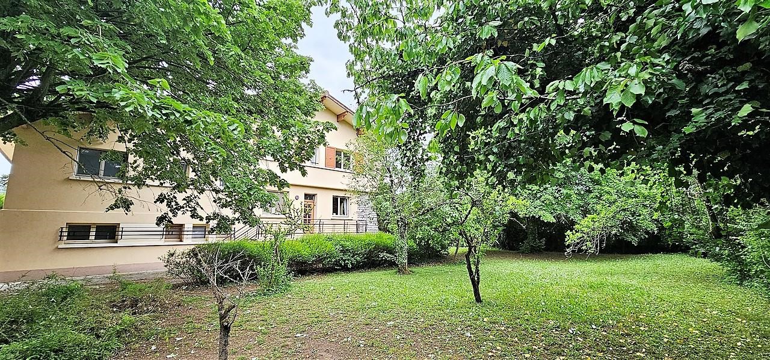
Features:
- Internet
- Parking
- Garden
- Garage Visa fler Visa färre Une situation de premier choix pour cette grande villa de 250 m² sur 5549 m² de bonheur ! Bienvenue, le portail automatique s’ouvre devant nous dévoilant un grand parking pour stationner de nombreux véhicules. Le terrain de 5549 m² est une véritable invitation à la détente et à la méditation. Il est entièrement plat et clos pour votre petit compagnon de plus, un ruisseau coule en bordure pour prendre soin des fleurs du jardin. Le vis-à-vis est permanent sur les petits oiseaux et la vue est superbe et imprenable sur le Massif du Vercors. Le jardin est très facilement piscinable selon vos désirs ou pour l’intégration d’un SPA, qui sera fort agréable après une belle randonnée dans les collines environnantes… Cette grande villa de construction traditionnelle édifiée initialement en 1965 offre une surface habitable de 250 m², la place ne manque pas pour accueillir une grande famille… Son potentiel est énorme et même si quelques travaux de rafraîchissement et de rénovation sont à prévoir, la structure est saine et traditionnelle. Vous disposerez d’un rez-de-jardin de 62 m² comprenant : Un garage de 20 m² pour votre automobile, vos VTT et moto D’une chaufferie de 10 m² De 3 pièces entièrement modulables selon vos désirs : Chambres, bureau, atelier… ce sera votre choix ! La vie s’organise au niveau supérieur : L’ entrée nous mène vers une pièce de vie de 40 m² comprenant un salon et une salle à manger. Pratique, on accède à la terrasse extérieure exposée côté sud pour vos déjeuners et diners sans le moindre vis-à-vis. Vous apprécierez également la douceur du poêle à bois en hiver. La cuisine indépendante est parfaitement équipée avec meubles, électroménager et un ilot central. Le demi pallier supérieur propose 3 chambres, une salle d’eau aménagée et un WC Le 2ème étage dévoile 3 chambres supplémentaires ainsi que des combles aménageables selon vos souhaits. Côté technique : L’exposition est maximale du levant au couchant. Les ouvertures sont en double vitrage bois et idéalement à changer. La charpente est traditionnelle et la couverture en tuiles mécaniques. Le chauffage est assuré à ce jour par une chaudière au fuel avec des radiateurs en fonte. La maison est connectée pour vos loisirs et le télétravail (La fibre arrive au bord de la route) Côté loisirs : Proche des stations de ski du Massif du Vercors (Villard-de-Lans, Autrans, Méaudre…) Ski de pistes et fond, randonnées pédestres et équestres, VTT, cyclotourisme, pêche, tourisme vert…la région est riche et très touristique !
Features:
- Internet
- Parking
- Garden
- Garage Een toplocatie voor deze grote villa van 250 m² op 5549 m² geluk! Welkom, de automatische poort opent voor ons en onthult een grote parkeerplaats om veel voertuigen te parkeren. Het land van 5549 m² is een echte uitnodiging tot ontspanning en meditatie. Het is volledig vlak en ingesloten voor uw kleine metgezel Bovendien stroomt er een beek aan de rand om voor de bloemen van de tuin te zorgen. De vis-à-vis is permanent op de kleine vogels en het uitzicht is prachtig en adembenemend op het Massif du Vercors. De tuin is zeer gemakkelijk piscinable volgens uw wensen of voor de integratie van een SPA, die zeer aangenaam zal zijn na een prachtige wandeling in de omliggende heuvels ... Deze grote villa van traditionele bouw oorspronkelijk gebouwd in 1965 biedt een bewoonbare oppervlakte van 250 m², de plaats ontbreekt niet aan een grote familie ... Het potentieel is enorm en zelfs als er wat verfrissing en renovatiewerk te verwachten is, is de structuur gezond en traditioneel. U heeft een tuinniveau van 62 m² inclusief: Een garage van 20 m² voor uw auto, uw mountainbikes en motorfietsen Een stookruimte van 10 m² 3 kamers volledig modulair volgens uw wensen: slaapkamers, kantoor, werkplaats ... Het is jouw keuze! Het leven is georganiseerd op het volgende niveau: De ingang leidt ons naar een woonkamer van 40 m² met een woonkamer en een eetkamer. Praktisch, we hebben toegang tot het buitenterras op het zuiden voor uw lunches en diners zonder enige vis-à-vis. U zult ook de zachtheid van de houtkachel in de winter waarderen. De onafhankelijke keuken is perfect uitgerust met meubels, apparatuur en een centraal eiland. De bovenste helft overloop biedt 3 slaapkamers, een badkamer en een toilet De 2e verdieping onthult 3 extra slaapkamers en een zolder die naar wens kan worden omgebouwd. Technische kant: De blootstelling is maximaal van zonsopgang tot zonsondergang. De openingen zijn van dubbel glas en ideaal om te veranderen. Het frame is traditioneel en het dak in mechanische pannen. Verwarming wordt tot op heden verzorgd door een olieketel met gietijzeren radiatoren. Het huis is aangesloten voor uw vrije tijd en telewerken (glasvezel komt aan de kant van de weg) Aan de vrijetijdskant: Dicht bij de skigebieden van het Massif du Vercors (Villard-de-Lans, Autrans, Méaudre ...) Skiën en langlaufen, wandelen en paardrijden, mountainbiken, fietsen, vissen, groen toerisme... De regio is rijk en zeer toeristisch!
Features:
- Internet
- Parking
- Garden
- Garage A prime location for this large villa of 250 m² on 5549 m² of happiness! Welcome, the automatic gate opens in front of us revealing a large parking lot to park many vehicles. The 5549 m² plot is a real invitation to relax and meditate. It is completely flat and enclosed for your little companion in addition, a stream flows along the edge to take care of the flowers in the garden. The small birds are constantly in the spotlight and the view is superb and breathtaking over the Vercors Massif. The garden is very easy to use as a swimming pool according to your wishes or for the integration of a SPA, which will be very pleasant after a nice hike in the surrounding hills... This large traditionally built villa initially built in 1965 offers a living area of 250 m², there is no shortage of space to accommodate a large family... Its potential is enormous and although some renovation and renovation work is to be expected, the structure is sound and traditional. You will have a garden level of 62 m² including: A 20 m² garage for your car, mountain bikes and motorbike A 10 m² boiler room 3 rooms that can be fully modulated according to your wishes: Bedrooms, office, workshop... it will be your choice! Life is organized at the next level: The entrance leads us to a living room of 40 m² including a living room and a dining room. Practical, you can access the south-facing outdoor terrace for your lunches and dinners without the slightest vis-à-vis. You will also appreciate the softness of the wood-burning stove in winter. The independent kitchen is perfectly equipped with furniture, appliances and a central island. The upper half landing offers 3 bedrooms, a fitted shower room and a toilet The 2nd floor reveals 3 additional bedrooms as well as an attic that can be converted according to your wishes. Technical side: The exposure is maximum from sunrise to sunset. The openings are made of double glazed wood and ideally to be changed. The frame is traditional and the roof is made of mechanical tiles. Heating is currently provided by an oil-fired boiler with cast iron radiators. The house is connected for your leisure and telecommuting (Fiber arrives at the side of the road) Leisure activities: Close to the ski resorts of the Vercors Massif (Villard-de-Lans, Autrans, Méaudre...) Downhill and cross-country skiing, hiking and horseback riding, mountain biking, cycle tourism, fishing, green tourism... The region is rich and very touristic!
Features:
- Internet
- Parking
- Garden
- Garage