15 325 367 SEK
4 bd


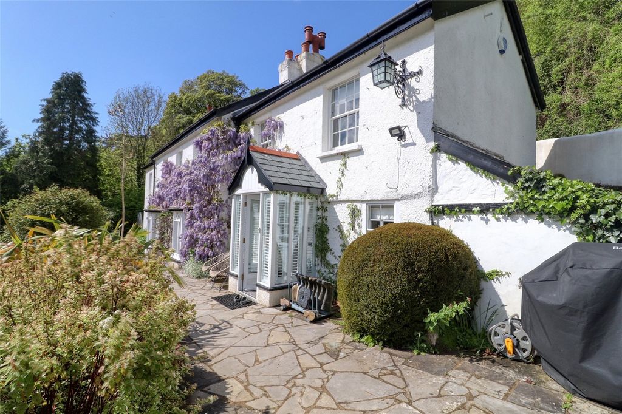


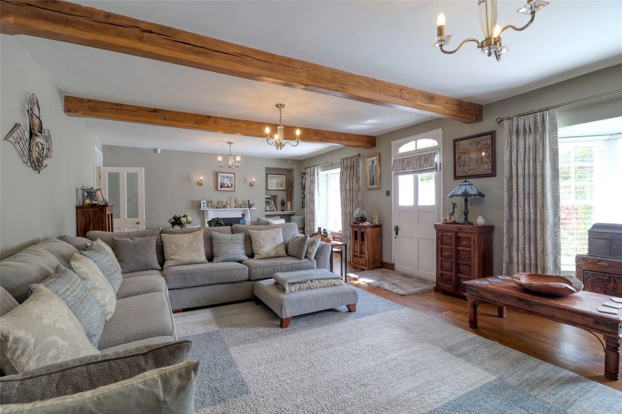
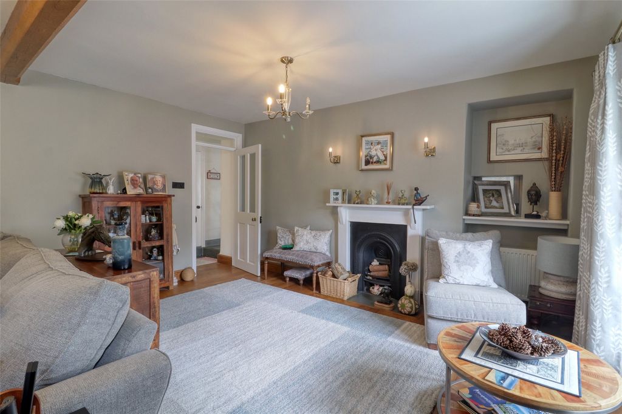

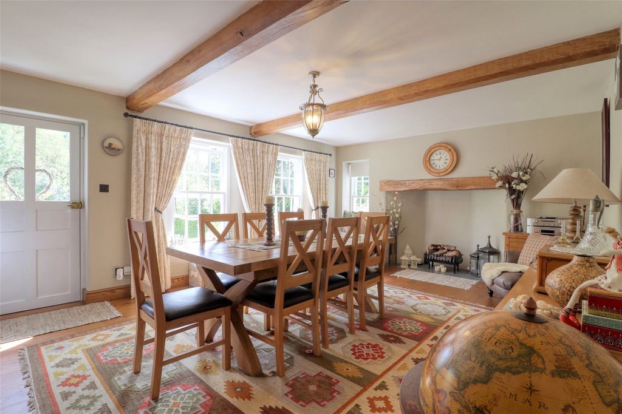

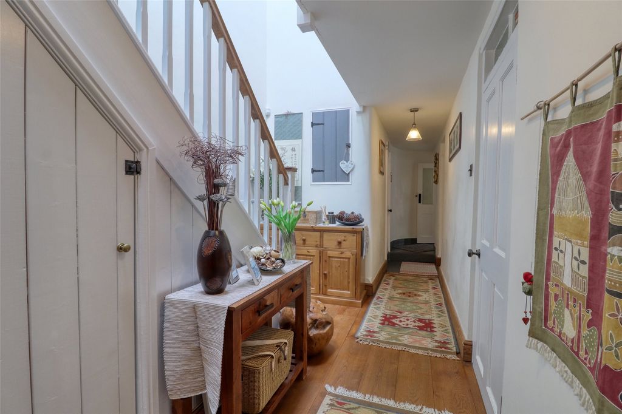


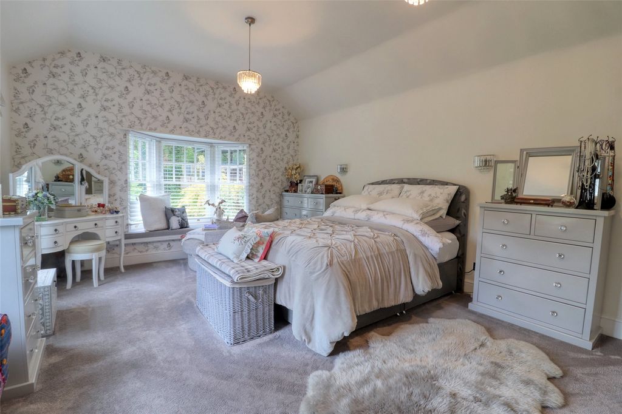


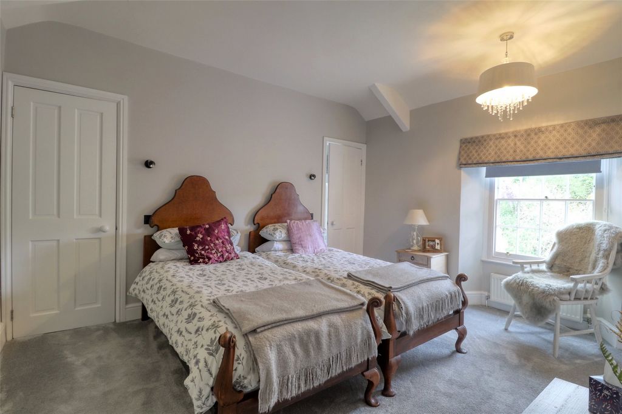



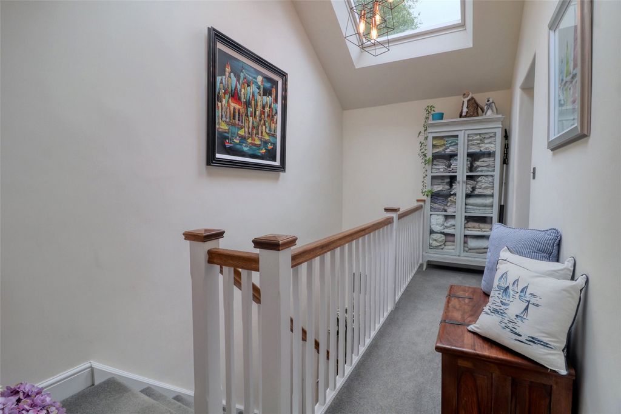


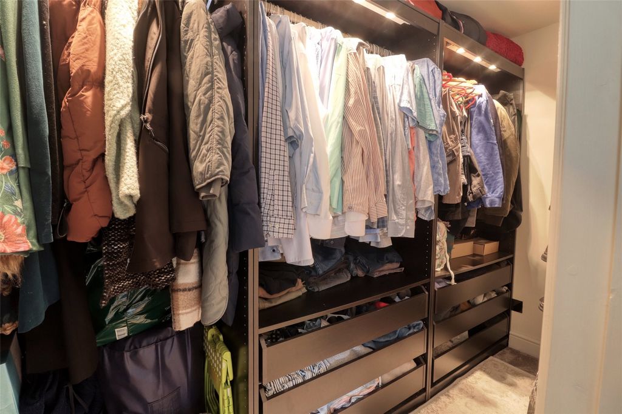



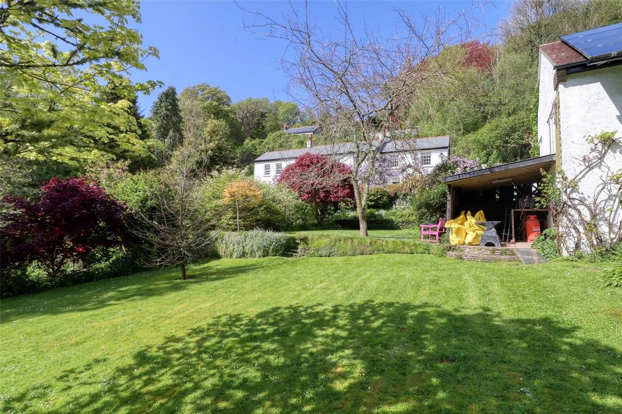
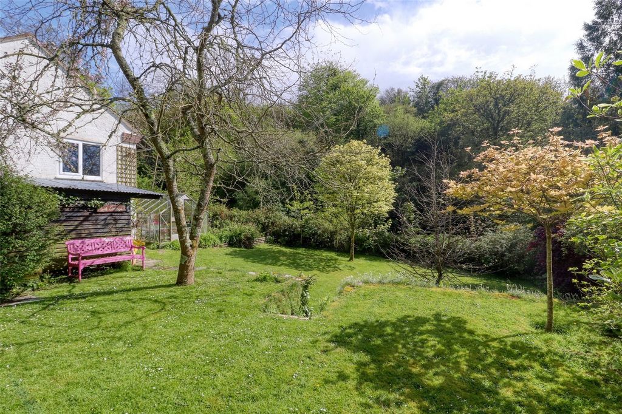
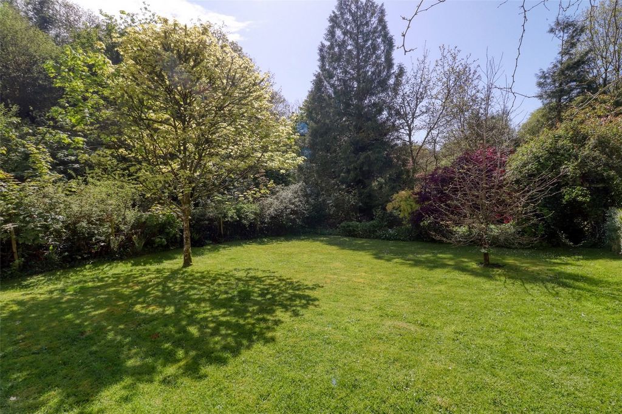
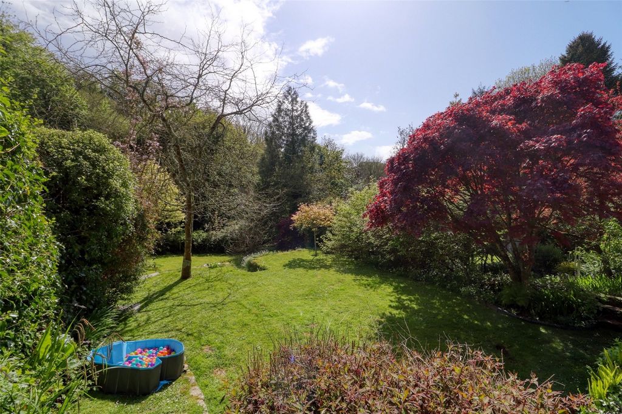


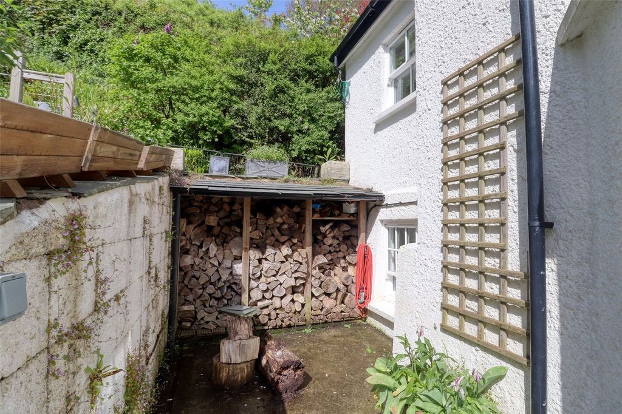

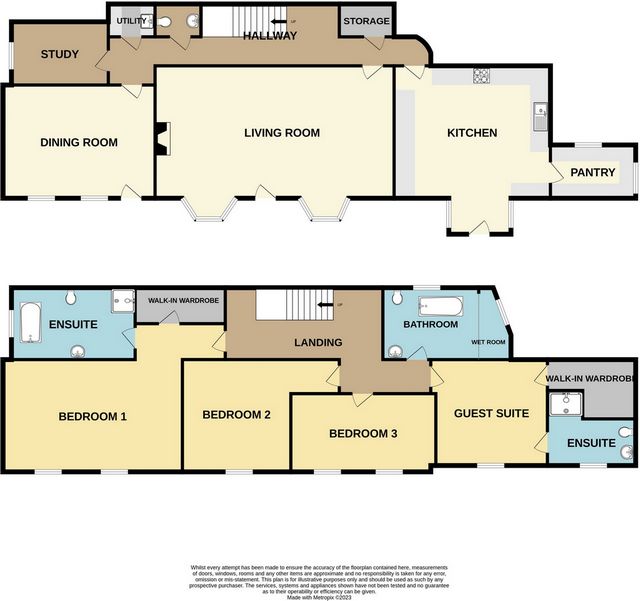
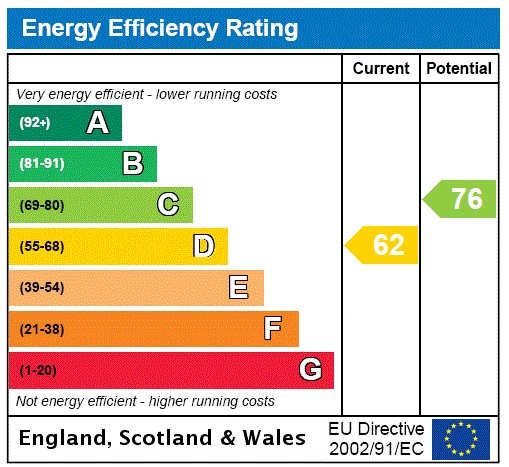
- Garage
- Garden
- Parking Visa fler Visa färre Park Cottage is een prachtig gepresenteerd en zeer individueel vrijstaand familiehuis met vier slaapkamers, gelegen in het buitengewoon populaire en gewilde kustplaatsje Lee. Het huis werd oorspronkelijk gebouwd in 1840 en ligt op een ongelooflijke privé, verhoogde positie met een aangenaam uitzicht over de volwassen 3/4 van een hectare grote tuin. Het pand biedt zeer goed uitgebalanceerde woonruimte over twee verdiepingen die uitstekend is ingedeeld voor familieleven en onderhoudend. Dit prachtige pand is eenvoudigweg in onberispelijke staat met een ontwerp dat is gericht op bruikbaarheid, levensduur en profiteert ook van een enorme hoeveelheid natuurlijk licht waardoor het pand niet alleen schijnt, maar ook bijdraagt aan het gastvrije en huiselijke gevoel. De begane grond bestaat uit een ruime keuken met een uitgebreid assortiment basisniveau-eenheden, bijpassende laden en ruimte voor een eettafel en stoelen. Er is een handige bijkeuken die leidt van de keuken. Bewegen door het pand naar de binnengang, is er een handige opbergkast, trap die leidt naar de eerste verdieping en heeft alle deuren die leiden naar de belangrijkste kamers. De woonkamer is een zeer indrukwekkende en lichte kamer met een functie erker met een glazen deur naar de tuin. Er is ook een aantrekkelijke open haard met zichtbaar metselwerk en een plavuizen haard met houtkachel. Er is ook een Victoriaanse voormalige open haard met haard aan de andere kant van de kamer. De eetkamer is een verdere grote ontvangstruimte met voldoende ruimte voor een grote eettafel en stoelen. De kamer beschikt ook over een Victoriaanse open haard, zichtbare balken aan het plafond en toegang tot de tuin. De studeerkamer heeft een goede maat en is voorzien van op maat gemaakte kasten en rekken. Deze kamer kan ook worden gebruikt als een extra slaapkamer, wat ideaal zou zijn voor een afhankelijk familielid. De begane grond wordt aangevuld met een aparte garderobe en bijkeuken. Als u door het pand naar de overloop op de eerste verdieping gaat, zijn er twee Velux-dakramen en een plafond met galerijen. De grote slaapkamer is een zeer indrukwekkende tweepersoonsslaapkamer met een dubbel aspect en beschikt over een scala aan ingebouwde kasten. De en-suite naar de grote slaapkamer is een moderne vierdelige suite bestaande uit een wit bad met klauwvoeten, een wit toilet op laag niveau, een dressoir met een inzetbare wastafel met mengkraan en een inloopdouche met tegelvloer. De inloopkast heeft een scala aan op maat gemaakte rekken / ophangruimte en uittrekbare laden. Slaapkamer 2 is een ruime tweepersoonskamer met een voormalige Victoriaanse open haard en ingebouwde opslag op planken. Slaapkamer 3 is een verdere tweepersoonskamer ook met ingebouwde planken opslag. Slaapkamer 3 biedt ook toegang tot de zolderruimte. De slaapkamer met gastensuite is licht en luchtig en beschikt over een voormalige Victoriaanse open haard, een luchtkast met ingerichte achtergebleven cilinder en rekken, een grote inloopkast en een moderne driedelige doucheruimte en-suite. De familie badkamer is voorzien van een wit roll top klauw bad, WC, wastafel, verwarmd handdoekenrek, volledig betegelde inloopdouche en vloerverwarming. De buitenkant van dit prachtige pand is echt een opvallend kenmerk. Het pand wordt benaderd door dubbele voetgangerspoorten via een grindpad naar een zonnig aspect patio en terras. De uitzichten die zich uitstrekken over de volgroeide tuinen zijn gewoon zonnen. De grote, aangelegde tuinen en gronden zijn een absoluut genot en zijn een toevluchtsoord voor vogels van alle beschrijvingen. Er zijn twee hoofdgebieden van de tuin die net onder het pand aan de voorzijde zitten en die voornamelijk op gazon zijn gelegd en worden omringd door een grote verscheidenheid aan volwassen struiken, aantrekkelijke bloemen en groene vegetatie. Deze grasvelden zijn zeer privé en kunnen worden gebruikt voor esthetische en recreatieve doeleinden. Er is ook een handige aanleun-, schuur en kas netjes weggestopt op het terrein. Aan de zijkant van het pand is er een houtopslag en een terras met drie lagen met een overdekte hot tub. Achter de hot tub brengen verdere stappen u naar een fitnessruimte, die ook kan worden gebruikt als een thuiskantoor of werkwinkel. Het uitzicht op de top van deze trappen is ongelooflijk! Vanaf de weg zijn er dubbele houten poorten die toegang bieden tot een eigen oprit die voldoende ruimte heeft om meerdere auto's te parkeren. Er is ook een vrijstaande dubbele garage met dichtgetimmerde dakopslag en zonnepanelen. Tegenover het pand aan de andere kant van de weg leiden houten dubbele poorten naar een extra verharde ruimte met voldoende parkeergelegenheid voor meerdere voertuigen. De huidige eigenaren parkeren hun camper in deze ruimte en hebben een buitenstroomvoorziening geïnstalleerd die geschikt zou zijn om elektrische voertuigen op te laden. Voorbij de hand staande, is er een grote aparte paddock gebied van ongeveer 1 1/4 hectare met een kleine zacht stromende beek die langs de zuidelijke grens loopt. Lee is een charmant, klein kustplaatsje dat direct ten westen van de stad Ilfracombe ligt. Er is een lokaal openbaar huis waar eten wordt geserveerd, dorpshuis en kerk, evenals de rotsachtige baai en het strand en Lee heeft een zeer actieve gemeenschap met verschillende clubs en verenigingen. Ilfracombe ligt op slechts 2 mijl afstand en heeft een verscheidenheid aan winkels en supermarkten, waaronder Tesco, Co-Op en Lidl, evenals scholen voor alle leeftijden, een theater, een zwembad, een verscheidenheid aan restaurants van goede kwaliteit, een klein ziekenhuis en een gezondheidscentrum, evenals de pittoreske haven en kade die de thuisbasis is van Damien Hirst's 'Verity' standbeeld. Barnstaple, het belangrijkste handelscentrum van Noord-Devon, ligt op ongeveer 14 mijl afstand en heeft veel van de grote winkels, een spoorverbinding en directe toegang tot de verbindingsweg A361 North Devon die aansluit op de M5 bij knooppunt 27. Het pand zorgt momenteel voor een comfortabel huis voor het groeiende gezin, maar zou ook geschikt zijn voor diegenen die op zoek zijn naar een aanzienlijke woning om te verhuizen of als een goede vakantie-investering. Dit werkelijk uitzonderlijke huis rechtvaardigt een vroege interne inspectie om teleurstelling te voorkomen. BenedenverdiepingKeukenWoonkamer 31'8" x 23'9" (9.65m x 7.24m).Eetkamer 24'11" x 18'8" (7.6m x 5.7m).Studie 16'5" x 12'4" (5m x 3.76m).Bijkeuken 12' x 5'5" (3.66m x 1.65m).Vestiaire 6' x 4'4" (1.83m x 1.32m).BinnengangEerste verdiepingGrote slaapkamer 21'6" x 18'5" (6.55m x 5.61m).En-Suite 16'2" x 9'2" (4.93m x 2.8m).Inloopkast 12' x 5'5" (3.66m x 1.65m).Slaapkamer 2: 19'7" x 16'4" (5.97m x 4.98m).Slaapkamer 3: 19'7" x 18'3" (5.97m x 5.56m).Gastensuite Slaapkamer 20'3" x 16'8" (6.17m x 5.08m).En-Suite 13'8" x 8'9" (4.17m x 2.67m).Badkamer 19'10" x 13'2" (6.05m x 4.01m).GarageFeatures:
- Garage
- Garden
- Parking Park Cottage es una casa familiar independiente de cuatro dormitorios bellamente presentada y altamente individual, ubicada en el extremadamente popular y buscado pueblo costero de Lee. La casa fue construida originalmente en 1840 y ocupa una increíble posición privada y elevada que disfruta de agradables vistas sobre el jardín maduro de 3/4 de acre. La propiedad ofrece un alojamiento muy bien equilibrado en dos plantas que está magníficamente diseñado para la vida familiar y el entretenimiento. Esta impresionante propiedad está simplemente en orden inmaculado con un diseño que se ha centrado en la practicidad, la longevidad y también se beneficia de una gran cantidad de luz natural en todo lo que no solo hace que la propiedad brille, sino que se suma a la sensación acogedora y hogareña. La planta baja consta de una amplia cocina con una amplia gama de unidades de nivel básico, cajones a juego y espacio para una mesa de comedor y sillas. Hay una despensa útil que sale de la cocina. Moviéndose a través de la propiedad hacia el pasillo interior, hay un útil armario de almacenamiento, escalera que conduce al primer piso y tiene todas las puertas que conducen a las habitaciones principales. La sala de estar es una habitación muy impresionante y llena de luz con un ventanal característico con una puerta acristalada al jardín. También hay una atractiva chimenea con piedra vista y hogar de losa con estufa de leña. También hay una antigua chimenea victoriana con hogar en el otro extremo de la habitación. El comedor es otra gran sala de recepción con amplio espacio para una gran mesa de comedor y sillas. La habitación también cuenta con una chimenea victoriana, vigas a la vista en el techo y acceso al jardín. El estudio es de buen tamaño y cuenta con armarios y estanterías a medida. Esta habitación también podría utilizarse en otro dormitorio, que sería ideal para un pariente dependiente. La planta baja se completa con un aseo separado y lavadero. Subiendo a través de la propiedad hasta el rellano del primer piso, hay dos tragaluces Velux y un techo con galería. El dormitorio principal es un dormitorio doble muy impresionante con un aspecto doble y cuenta con una gama de armarios empotrados. El baño del dormitorio principal es una moderna suite de cuatro piezas que consta de un baño blanco con patas de garra enrollable, WC blanco de bajo nivel, tocador con lavabo de tocador insertado con grifo mezclador y una ducha a ras de suelo con suelo de baldosas. El vestidor tiene una gama de estanterías / espacios para colgar a medida y cajones extraíbles. El dormitorio 2 es una habitación doble de buen tamaño con una antigua chimenea victoriana y un almacenamiento de estanterías incorporado. El dormitorio 3 es otra habitación doble también con almacenamiento incorporado en estanterías. El dormitorio 3 también proporciona acceso al espacio del loft. El dormitorio de la suite de invitados es amplio y luminoso y cuenta con una antigua chimenea victoriana, armario ventilado con cilindro rezagado y estanterías, amplio vestidor y un moderno cuarto de baño de tres piezas. El baño familiar cuenta con una bañera blanca con patas enrollables, WC, lavabo, calentador de toallas, ducha totalmente alicatada y calefacción por suelo radiante. El exterior de esta maravillosa propiedad es una característica destacada. Se accede a la propiedad por puertas peatonales dobles a través de un camino de grava a un patio y terraza de aspecto soleado. Las vistas que se extienden sobre los jardines maduros son simplemente sunizantes. Los grandes jardines y jardines son una delicia absoluta y son un refugio para aves de todas las descripciones. Hay dos áreas principales de jardín que se encuentran justo debajo de la propiedad al frente, que predominantemente están cubiertas de césped y están rodeadas de una gran variedad de arbustos maduros, flores atractivas y vegetación verde. Estas áreas con césped son muy privadas y podrían usarse con fines estéticos y recreativos. También hay una útil inclinación, cobertizo e invernadero cuidadosamente escondido dentro de los terrenos. Al lado de la propiedad hay una tienda de troncos y un área de terraza de tres niveles con una bañera de hidromasaje cubierta. Detrás de la bañera de hidromasaje, otros escalones lo llevan a un gimnasio, que también podría utilizarse como oficina en casa o taller de trabajo. ¡Las vistas en la parte superior de estos pasos son increíbles! Desde la carretera hay puertas de madera de doble apertura que proporcionan acceso a un camino privado que tiene un amplio espacio para estacionar varios automóviles. También hay un garaje doble independiente con almacenamiento en el techo y paneles solares. Frente a la propiedad al otro lado de la carretera, las puertas dobles de madera conducen a un área adicional de pie duro con un amplio estacionamiento para varios vehículos. Los actuales propietarios estacionan su autocaravana en este espacio y han instalado una fuente de alimentación exterior que sería adecuada para cargar vehículos eléctricos. Más allá de la mano de pie, hay una gran área de potrero separada de aproximadamente 1 1/4 acres que tiene un pequeño arroyo que fluye suavemente y corre a lo largo del límite sur. Lee es un encantador y pequeño pueblo costero que se encuentra inmediatamente al oeste de la ciudad de Ilfracombe. Hay una casa pública local que sirve comida, el ayuntamiento y la iglesia, así como la bahía y la playa de la cala rocosa, y Lee tiene una comunidad muy activa con varios clubes y asociaciones. Ilfracombe se encuentra a solo 2 millas de distancia y tiene una variedad de tiendas y supermercados, incluidos Tesco, Co-Op y Lidl, así como escuelas para todas las edades, un teatro, piscina, una variedad de restaurantes de buena calidad, un pequeño hospital y centro de salud, así como el pintoresco puerto y muelle que alberga la estatua 'Verity' de Damien Hirst. Barnstaple, que es el principal centro comercial de North Devon, está aproximadamente a 14 millas de distancia y tiene muchas de las tiendas de renombre, un enlace ferroviario y acceso directo a la carretera de enlace A361 North Devon que se une a la M5 en el cruce 27. La propiedad actualmente es un hogar cómodo para la familia en crecimiento, pero también sería adecuado para aquellos que buscan una propiedad considerable para reubicarse o como una inversión de vacaciones sólida. Esta casa verdaderamente excepcional merece una inspección interna temprana para evitar decepciones. Planta bajaCocinaSala de estar 31'8" x 23'9" (9.65m x 7.24m).Comedor 24'11" x 18'8" (7.6m x 5.7m).Estudio 16'5" x 12'4" (5m x 3.76m).Lavadero 12' x 5'5" (3.66m x 1.65m).Guardarropa 6' x 4'4" (1.83m x 1.32m).Pasillo interiorPlanta bajaDormitorio principal 21'6" x 18'5" (6.55m x 5.61m).En-Suite 16'2" x 9'2" (4.93m x 2.8m).Vestidor 12' x 5'5" (3.66m x 1.65m).Dormitorio 2 19'7" x 16'4" (5.97m x 4.98m).Dormitorio 3 19'7" x 18'3" (5.97m x 5.56m).Habitación Suite de invitados 20'3" x 16'8" (6.17m x 5.08m).En-Suite 13'8" x 8'9" (4.17m x 2.67m).Baño 19'10" x 13'2" (6.05m x 4.01m).GarajeFeatures:
- Garage
- Garden
- Parking Park Cottage is a beautifully presented and highly individual four bedroom detached family home, located in the exceedingly popular and sought after coastal village of Lee. The house was originally constructed in 1840 and occupies an incredible private, elevated position which enjoys pleasant views over the mature 3/4 of an acre garden. The property offers extremely well balanced living accommodation over two floors that is superbly laid out for family living and entertaining. This stunning property is quite simply in immaculate order throughout with a design that has been focused on practicality, longevity and also benefits from a huge amount of natural light throughout which not only makes the property shine but adds to the welcoming and homely feel.The ground floor comprises of a spacious kitchen with a comprehensive range base level units, matching drawers and space for a dining table and chairs. There is a useful pantry that leads off from the kitchen. Moving through the property to the inner hallway, there is a useful storage cupboard, stairway leading to the first floor and has all doors leading off to the principle rooms. The living room is a very impressive and light filled room with a feature bay window with a glazed door to the garden. There is also an attractive fireplace with exposed stonework and flagstone hearth with wood burning stove. There is also a Victorian former fireplace with hearth at the other end of the room. The dining room is a further large reception room with ample space for a large dining table and chairs. The room also features a Victorian fireplace, exposed ceiling beams and access out to the garden. The study is a good size and features made to measure fitted cupboards and shelving. This room could also be utilized a further bedroom, which would be ideal for a dependant relative. The ground floor is completed with a separate cloakroom and utility room.Moving up through the property onto the first floor landing, there are two Velux skylights and a galleried ceiling. The main bedroom is very impressive double bedroom with a double aspect and features a range of built in wardrobes. The en-suite to the main bedroom is a modern four piece suite comprising of a white roll top claw footed bath, white low level WC, dresser unit with inset vanity wash hand basin with mixer tap, and a walk in shower with tiled flooring. The walk in wardrobe has a range of custom fitted shelving/hanging space and pull out drawers. Bedroom 2 is a good size double room with a feature former Victorian fireplace and built in shelved storage. Bedroom 3 is a further double room also with built in shelved storage. Bedroom 3 also provides access up to the loft space. The guest suite bedroom is light and airy and features a feature former Victorian fireplace, airing cupboard with fitted lagged cylinder and shelving, large walk in wardrobe and a modern three piece shower room en-suite. The family bathroom features a white roll top claw bath tub, WC, wash hand basin, heated towel rail, fully tiled walk in shower and underfloor heating. The outside of this wonderful property is real stand out feature. The property is approached by double pedestrian gates via a gravelled pathway to a sunny aspect patio and terrace. The views that stretch over the mature gardens are simply sunning. The large, landscaped gardens and grounds are an absolute delight and are a haven for birds of all descriptions. There are two main areas of garden that sit just below the property to the front which predominately laid to lawn and are surrounded by a large variety of mature shrubs, attractive flowers and verdant vegetation. These lawned areas are very private and could be used for aesthetic and recreational purposes. There is also a useful lean-to, shed and greenhouse neatly tucked away within the grounds. To the side of the property there is a log store and a three tiered decking area with a covered hot tub. Behind the hot tub, further steps take you up to a gym, which could also be utilized as a home office or work shop. The views at the top of these steps are incredible! From the road there are double opening timber gates that provide access on to a private driveway that has ample space to park multiple cars. There is also a detached double garage with boarded roof storage and solar panels. Opposite the property on the other side of the road, timber double gates lead in to an additional hard standing area with ample parking for several vehicles. The current owners park their campervan in this space and have installed an outdoor power supply which would be suitable to charge electric vehicles. Beyond the hand standing, there is a large separate paddock area of approximately 1 1/4 acres which has a small gently flowing stream which runs along the Southern boundary. Lee is a charming, small coastal village which lies immediately west of the town of Ilfracombe. There is local public house serving food, village hall and church as well as the rocky cove bay and beach and Lee has a very active community with various clubs and associations. Ilfracombe is located just 2 miles away and has a variety of shops and supermarkets including Tesco, Co-Op and Lidl as well as schools for all ages, a theatre, swimming pool, a variety of good quality restaurants, small hospital and health centre as well as the picturesque harbour and quay which is home to Damien Hirst's 'Verity' statue.Barnstaple, which is North Devon's main trading centre, is approximately 14 miles away and has many of the big name shops, a rail link and direct access onto the A361 North Devon link road which joins the M5 at junction 27. The property currently makes for a comfortable home for the growing family but would also suit those seeking a sizeable property to relocate or as a sound holiday investment. This truly exceptional home warrants an early internal inspection to avoid disappointment.Ground FloorKitchenLiving Room 31'8" x 23'9" (9.65m x 7.24m).Dining Room 24'11" x 18'8" (7.6m x 5.7m).Study 16'5" x 12'4" (5m x 3.76m).Utility Room 12' x 5'5" (3.66m x 1.65m).Cloakroom 6' x 4'4" (1.83m x 1.32m).Inner HallwayFirst FloorMain Bedroom 21'6" x 18'5" (6.55m x 5.61m).En-Suite 16'2" x 9'2" (4.93m x 2.8m).Walk In Wardrobe 12' x 5'5" (3.66m x 1.65m).Bedroom 2 19'7" x 16'4" (5.97m x 4.98m).Bedroom 3 19'7" x 18'3" (5.97m x 5.56m).Guest Suite Bedroom 20'3" x 16'8" (6.17m x 5.08m).En-Suite 13'8" x 8'9" (4.17m x 2.67m).Bathroom 19'10" x 13'2" (6.05m x 4.01m).GarageFeatures:
- Garage
- Garden
- Parking Park Cottage est une maison familiale individuelle de quatre chambres joliment présentée et très individuelle, située dans le village côtier extrêmement populaire et recherché de Lee. La maison a été construite à l’origine en 1840 et occupe une position privée incroyable et élevée qui bénéficie d’une vue agréable sur le jardin mature de 3/4 d’acre. La propriété offre un logement extrêmement bien équilibré sur deux étages qui est superbement aménagé pour la vie de famille et de divertissement. Cette superbe propriété est tout simplement dans un ordre impeccable avec un design qui a été axé sur la praticité, la longévité et bénéficie également d’une énorme quantité de lumière naturelle qui non seulement fait briller la propriété, mais ajoute à la sensation accueillante et chaleureuse. Le rez-de-chaussée comprend une cuisine spacieuse avec une gamme complète d’unités de niveau de base, des tiroirs assortis et un espace pour une table à manger et des chaises. Il y a un garde-manger utile qui part de la cuisine. En traversant la propriété vers le couloir intérieur, il y a un placard de rangement utile, un escalier menant au premier étage et toutes les portes menant aux pièces principales. Le salon est une pièce très impressionnante et lumineuse avec une baie vitrée avec une porte vitrée donnant sur le jardin. Il y a aussi une belle cheminée avec pierres apparentes et foyer en dalles avec poêle à bois. Il y a aussi une ancienne cheminée victorienne avec foyer à l’autre bout de la pièce. La salle à manger est une autre grande salle de réception avec amplement d’espace pour une grande table à manger et des chaises. La chambre dispose également d’une cheminée victorienne, de poutres apparentes et d’un accès au jardin. L’étude est de bonne taille et dispose de placards et d’étagères sur mesure. Cette pièce pourrait également être utilisée comme une chambre supplémentaire, ce qui serait idéal pour un parent à charge. Le rez-de-chaussée est complété par un vestiaire séparé et une buanderie. En montant à travers la propriété sur le palier du premier étage, il y a deux puits de lumière Velux et un plafond galleried. La chambre principale est une chambre double très impressionnante avec un aspect double et dispose d’une gamme d’armoires encastrées. La salle de bains à la chambre principale est une suite moderne de quatre pièces comprenant une baignoire blanche à pieds sur griffes, un WC blanc de bas niveau, une commode avec lavabo avec lavabo avec mitigeur et une douche à l’italienne avec sol carrelé. Le dressing dispose d’une gamme d’étagères / pendaisons personnalisées et de tiroirs. La chambre 2 est une chambre double de bonne taille avec une ancienne cheminée victorienne et un rangement intégré. La chambre 3 est une autre chambre double également avec rangement intégré. La chambre 3 donne également accès à l’espace loft. La suite d’invités est lumineuse et aérée et dispose d’une ancienne cheminée victorienne, d’un placard avec cylindre et étagères décalés installés, d’un grand dressing et d’une salle de douche moderne de trois pièces en suite. La salle de bains familiale dispose d’une baignoire sur griffes blanche, WC, lavabo, sèche-serviettes, douche à l’italienne entièrement carrelée et chauffage au sol. L’extérieur de cette magnifique propriété est une véritable caractéristique remarquable. La propriété est accessible par des doubles portes piétonnes via un chemin gravillonné menant à un patio et une terrasse ensoleillés. Les vues qui s’étendent sur les jardins matures sont tout simplement ensoleillées. Les grands jardins paysagers et les terrains sont un délice absolu et sont un refuge pour les oiseaux de toutes sortes. Il y a deux zones principales de jardin qui se trouvent juste en dessous de la propriété à l’avant qui principalement posé à la pelouse et sont entourés d’une grande variété d’arbustes matures, de fleurs attrayantes et d’une végétation verdoyante. Ces zones de pelouse sont très privées et pourraient être utilisées à des fins esthétiques et récréatives. Il y a aussi un appentis utile, un hangar et une serre soigneusement rangés dans le parc. Sur le côté de la propriété, il y a un magasin de rondins et une terrasse à trois niveaux avec un bain à remous couvert. Derrière le bain à remous, d’autres marches vous emmènent à une salle de sport, qui pourrait également être utilisée comme bureau à domicile ou atelier de travail. Les vues en haut de ces marches sont incroyables! De la route, il y a des portes en bois à double ouverture qui donnent accès à une allée privée qui a amplement d’espace pour garer plusieurs voitures. Il y a aussi un garage double détaché avec rangement sur le toit et panneaux solaires. En face de la propriété, de l’autre côté de la route, des doubles portes en bois mènent à une zone supplémentaire en dur avec un grand parking pour plusieurs véhicules. Les propriétaires actuels garent leur camping-car dans cet espace et ont installé une alimentation électrique extérieure qui serait adaptée pour recharger les véhicules électriques. Au-delà de la main debout, il y a une grande zone de paddock séparée d’environ 1 1/4 acres qui a un petit ruisseau qui coule doucement le long de la limite sud. Lee est un charmant petit village côtier qui se trouve immédiatement à l’ouest de la ville d’Ilfracombe. Il y a une maison publique locale servant de la nourriture, une salle des fêtes et une église, ainsi que la baie et la plage de rocky cove et Lee a une communauté très active avec divers clubs et associations. Ilfracombe est situé à seulement 2 miles et a une variété de magasins et de supermarchés, y compris Tesco, Co-Op et Lidl ainsi que des écoles pour tous les âges, un théâtre, une piscine, une variété de restaurants de bonne qualité, petit hôpital et centre de santé ainsi que le port pittoresque et le quai qui abrite la statue « Verity » de Damien Hirst. Barnstaple, qui est le principal centre commercial du nord du Devon, est à environ 14 miles et a de nombreux grands magasins, une liaison ferroviaire et un accès direct à la route A361 North Devon Link qui rejoint la M5 à la jonction 27. La propriété constitue actuellement une maison confortable pour la famille grandissante, mais conviendrait également à ceux qui recherchent une propriété importante à déménager ou comme un investissement de vacances judicieux. Cette maison vraiment exceptionnelle mérite une inspection interne précoce pour éviter toute déception. Rez-de-chausséeCuisineSalon 31'8 » x 23'9 » (9.65m x 7.24m).Salle à manger 24'11 » x 18'8 » (7.6m x 5.7m).Étude 16'5 » x 12'4 » (5m x 3.76m).Buanderie 12' x 5'5 » (3.66m x 1.65m).Vestiaire 6' x 4'4 » (1.83m x 1.32m).Couloir intérieurRez-de-chausséeChambre principale 21'6 » x 18'5 » (6.55m x 5.61m).Salle de bains 16'2 » x 9'2 » (4.93m x 2.8m).Dressing 12' x 5'5 » (3.66m x 1.65m).Chambre 2 19'7 » x 16'4 » (5.97m x 4.98m).Chambre 3 19'7 » x 18'3 » (5.97m x 5.56m).Suite d’invités Chambre 20'3 » x 16'8 » (6.17m x 5.08m).Salle de bains 13'8 » x 8'9 » (4.17m x 2.67m).Salle de bain 19'10 » x 13'2 » (6.05m x 4.01m).GarageFeatures:
- Garage
- Garden
- Parking Park Cottage ist ein wunderschön präsentiertes und sehr individuelles freistehendes Einfamilienhaus mit vier Schlafzimmern, das sich im äußerst beliebten und begehrten Küstendorf Lee befindet. Das Haus wurde ursprünglich im Jahr 1840 erbaut und befindet sich in einer unglaublichen privaten, erhöhten Lage, die einen angenehmen Blick über den reifen 3/4 Hektar großen Garten bietet. Das Anwesen bietet äußerst ausgewogene Wohnräume auf zwei Etagen, die hervorragend für Familienleben und Unterhaltung ausgelegt sind. Dieses atemberaubende Anwesen ist ganz einfach in makelloser Ordnung mit einem Design, das sich auf Praktikabilität und Langlebigkeit konzentriert hat und auch von einer großen Menge an natürlichem Licht profitiert, das das Anwesen nicht nur zum Strahlen bringt, sondern auch zur einladenden und heimeligen Atmosphäre beiträgt. Das Erdgeschoss besteht aus einer geräumigen Küche mit einem umfangreichen Sortiment an Unterschränken, passenden Schubladen und Platz für einen Esstisch und Stühle. Es gibt eine nützliche Speisekammer, die von der Küche abgeht. Wenn Sie sich durch das Anwesen zum inneren Flur bewegen, gibt es einen nützlichen Abstellschrank, eine Treppe, die in den ersten Stock führt, und alle Türen, die zu den Haupträumen führen. Das Wohnzimmer ist ein sehr beeindruckender und lichtdurchfluteter Raum mit einem Erkerfenster mit einer verglasten Tür zum Garten. Es gibt auch einen attraktiven Kamin mit freiliegendem Mauerwerk und Steinplatten mit Holzofen. Es gibt auch einen viktorianischen ehemaligen Kamin mit Herd am anderen Ende des Raumes. Das Esszimmer ist ein weiterer großer Empfangsraum mit viel Platz für einen großen Esstisch und Stühle. Das Zimmer verfügt außerdem über einen viktorianischen Kamin, freiliegende Deckenbalken und Zugang zum Garten. Das Arbeitszimmer hat eine gute Größe und verfügt über maßgefertigte Einbauschränke und Regale. Dieser Raum könnte auch als weiteres Schlafzimmer genutzt werden, was ideal für einen unterhaltsberechtigten Verwandten wäre. Das Erdgeschoss wird durch eine separate Garderobe und einen Hauswirtschaftsraum vervollständigt. Wenn Sie sich durch das Anwesen auf den Treppenabsatz im ersten Stock bewegen, gibt es zwei Velux-Oberlichter und eine Galeriedecke. Das Hauptschlafzimmer ist ein sehr beeindruckendes Doppelzimmer mit einem Doppelaspekt und verfügt über eine Reihe von Einbauschränken. Das eigene Bad zum Hauptschlafzimmer ist eine moderne vierteilige Suite, bestehend aus einer weißen Badewanne mit Klauenfüßen, einem weißen WC auf niedriger Ebene, einer Kommode mit eingelassenem Waschtisch mit Mischbatterie und einer ebenerdigen Dusche mit Fliesenboden. Der begehbare Kleiderschrank verfügt über eine Reihe von maßgefertigten Regalen/Aufhängeflächen und ausziehbaren Schubladen. Schlafzimmer 2 ist ein geräumiges Doppelzimmer mit einem ehemaligen viktorianischen Kamin und einem eingebauten Regallager. Schlafzimmer 3 ist ein weiteres Doppelzimmer, ebenfalls mit eingebautem Regallager. Schlafzimmer 3 bietet auch Zugang zum Dachboden. Das Schlafzimmer der Gästesuite ist hell und luftig und verfügt über einen ehemaligen viktorianischen Kamin, einen Lüftungsschrank mit eingebautem Zylinder und Regalen, einen großen begehbaren Kleiderschrank und ein modernes dreiteiliges Duschbad en-suite. Das Familienbadezimmer verfügt über eine weiße Badewanne mit Krallen, ein WC, ein Waschbecken, einen beheizten Handtuchhalter, eine komplett geflieste ebenerdige Dusche und eine Fußbodenheizung. Das Äußere dieses wunderbaren Anwesens ist ein echtes Highlight. Das Anwesen wird durch doppelte Fußgängertore über einen geschotterten Weg zu einem sonnigen Innenhof und einer Terrasse erreicht. Die Aussicht, die sich über die gepflegten Gärten erstreckt, ist einfach sonnend. Die großen, angelegten Gärten und Anlagen sind ein absoluter Genuss und ein Paradies für Vögel aller Art. Es gibt zwei Hauptgartenbereiche, die direkt unter dem Grundstück an der Vorderseite liegen, die überwiegend auf Rasen angelegt sind und von einer großen Vielfalt an reifen Sträuchern, attraktiven Blumen und grüner Vegetation umgeben sind. Diese Rasenflächen sind sehr privat und können für ästhetische und Erholungszwecke genutzt werden. Es gibt auch einen nützlichen Unterstand, einen Schuppen und ein Gewächshaus, die ordentlich auf dem Gelände versteckt sind. An der Seite des Grundstücks befindet sich ein Holzlager und ein dreistufiger Terrassenbereich mit einem überdachten Whirlpool. Hinter dem Whirlpool führen weitere Stufen hinauf zu einem Fitnessstudio, das auch als Homeoffice oder Werkstatt genutzt werden kann. Die Aussicht oben auf diesen Stufen ist unglaublich! Von der Straße aus gibt es doppelt zu öffnende Holztore, die Zugang zu einer privaten Einfahrt bieten, die ausreichend Platz zum Parken mehrerer Autos bietet. Es gibt auch eine freistehende Doppelgarage mit Bretterdach und Sonnenkollektoren. Gegenüber dem Grundstück auf der anderen Straßenseite führen hölzerne Flügeltore in einen zusätzlichen Hartstandbereich mit ausreichend Parkplätzen für mehrere Fahrzeuge. Die jetzigen Besitzer parken ihr Wohnmobil auf diesem Platz und haben eine Außenstromversorgung installiert, die zum Aufladen von Elektrofahrzeugen geeignet wäre. Jenseits des Handstandes gibt es einen großen separaten Paddockbereich von ca. 1 1/4 Hektar, der einen kleinen, sanft fließenden Bach hat, der entlang der südlichen Grenze verläuft. Lee ist ein charmantes, kleines Küstendorf, das unmittelbar westlich der Stadt Ilfracombe liegt. Es gibt ein lokales öffentliches Haus, das Essen serviert, ein Dorfhaus und eine Kirche sowie die felsige Bucht und den Strand und Lee hat eine sehr aktive Gemeinschaft mit verschiedenen Vereinen und Verbänden. Ilfracombe liegt nur 2 Meilen entfernt und verfügt über eine Vielzahl von Geschäften und Supermärkten wie Tesco, Co-Op und Lidl sowie Schulen für alle Altersgruppen, ein Theater, ein Schwimmbad, eine Vielzahl von hochwertigen Restaurants, ein kleines Krankenhaus und ein Gesundheitszentrum sowie den malerischen Hafen und Kai, an dem sich Damien Hirsts "Verity"-Statue befindet. Barnstaple, das Haupthandelszentrum von North Devon, ist etwa 14 Meilen entfernt und verfügt über viele der großen Geschäfte, eine Bahnverbindung und einen direkten Zugang zur A361 North Devon Link Road, die an der Ausfahrt 27 auf die M5 trifft. Das Anwesen ist derzeit ein komfortables Zuhause für die wachsende Familie, eignet sich aber auch für diejenigen, die eine große Immobilie zum Umziehen oder als solide Urlaubsinvestition suchen. Dieses wirklich außergewöhnliche Haus rechtfertigt eine frühzeitige interne Inspektion, um Enttäuschungen zu vermeiden. ErdgeschoßKücheWohnzimmer 31'8" x 23'9" (9,65 m x 7,24 m).Esszimmer 24'11" x 18'8" (7,6 m x 5,7 m).Studie 16'5" x 12'4" (5m x 3,76m).Hauswirtschaftsraum 12' x 5'5" (3,66 m x 1,65 m).Garderobe 6' x 4'4" (1,83 m x 1,32 m).Innerer FlurErster StockHauptschlafzimmer 21'6" x 18'5" (6,55 m x 5,61 m).En-Suite 16'2" x 9'2" (4,93 m x 2.8m).Begehbarer Kleiderschrank 12' x 5'5" (3,66 m x 1,65 m).Schlafzimmer 2 19'7" x 16'4" (5,97 m x 4,98 m).Schlafzimmer 3 19'7" x 18'3" (5,97 m x 5,56 m).Gästesuite Schlafzimmer 20'3" x 16'8" (6,17 m x 5,08 m).En-Suite 13'8" x 8'9" (4,17 m x 2,67 m).Badezimmer 19'10" x 13'2" (6,05 m x 4,01 m).GarageFeatures:
- Garage
- Garden
- Parking