4 bd
720 m²
4 r
650 m²
4 r
750 m²
5 r
720 m²
5 bd
878 m²
4 bd
827 m²


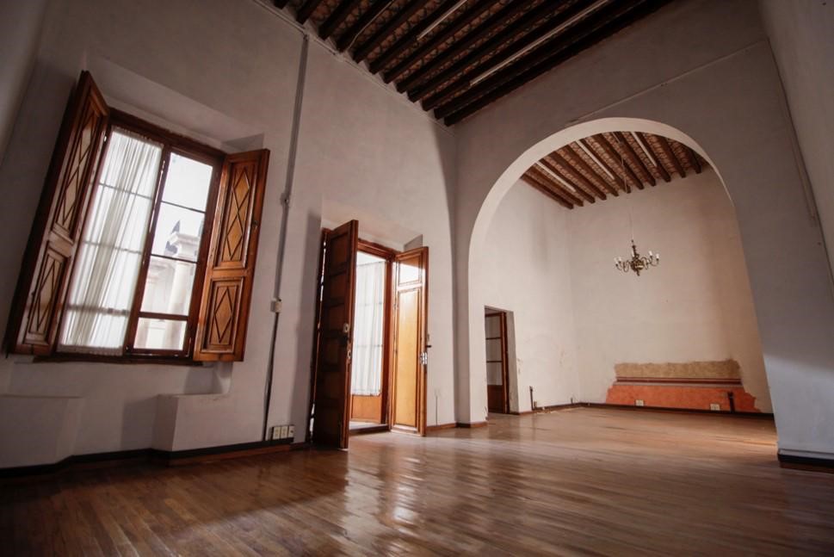
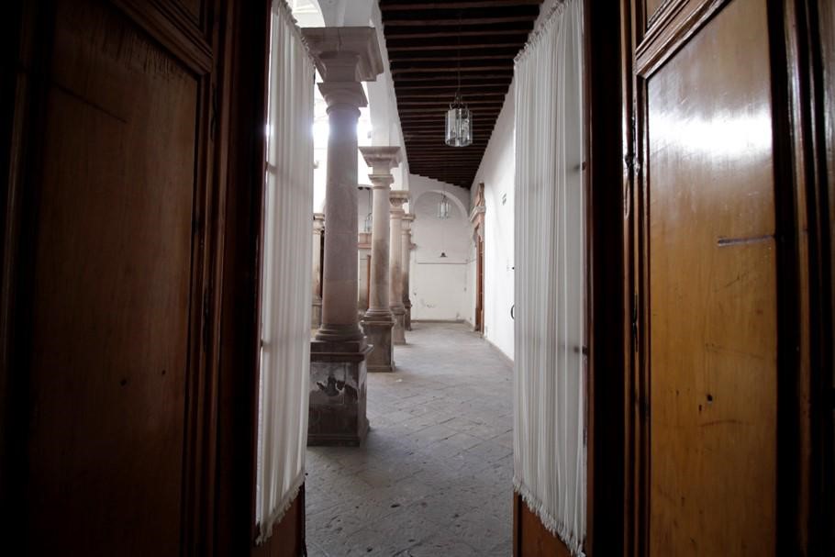





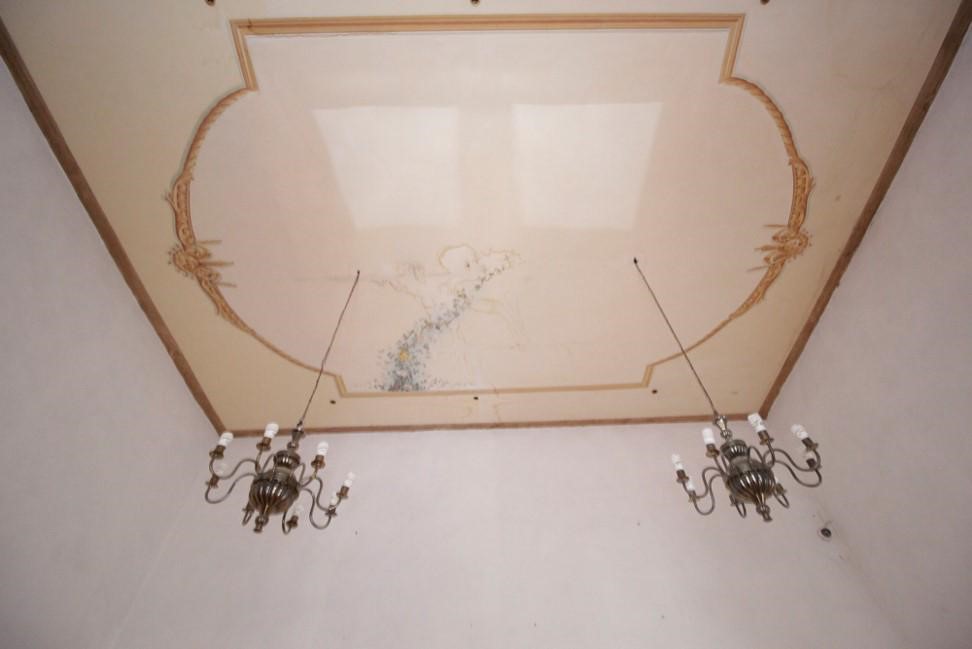






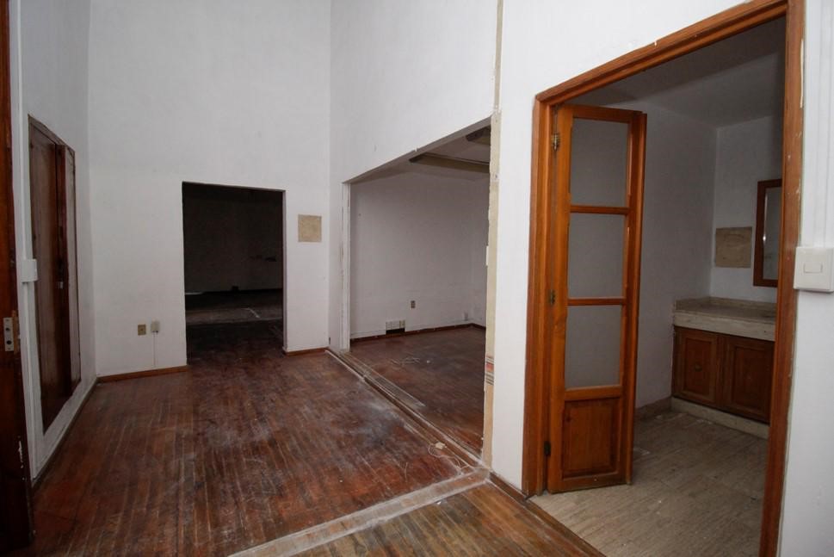



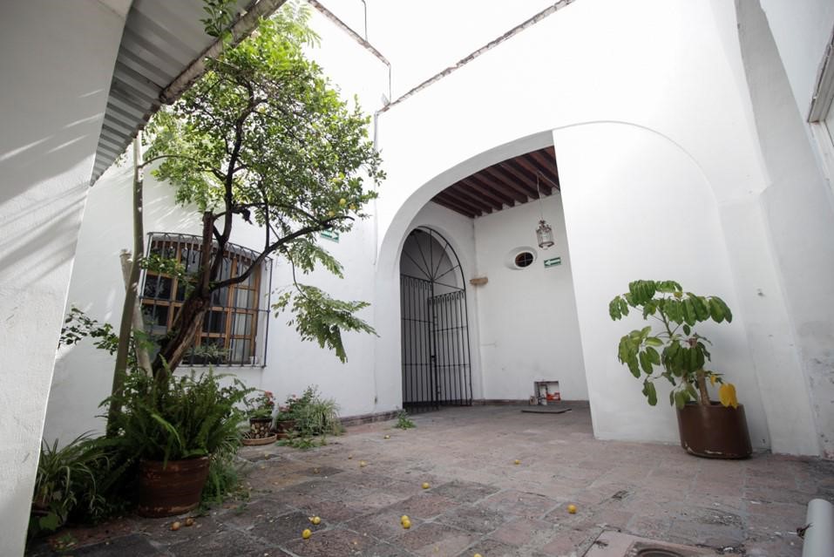


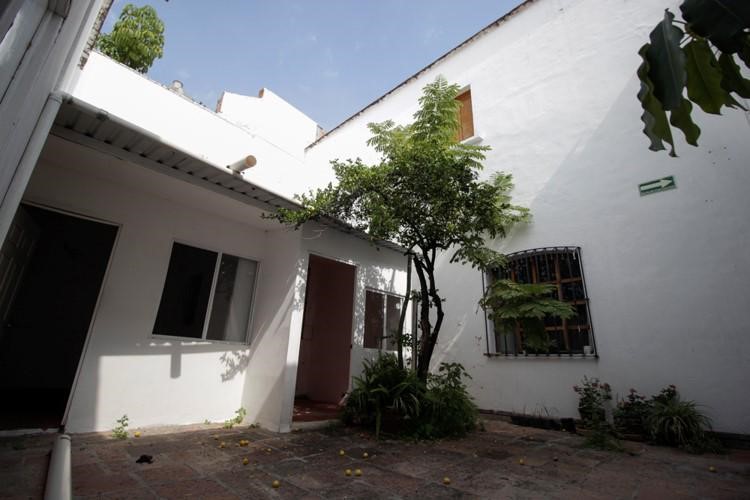
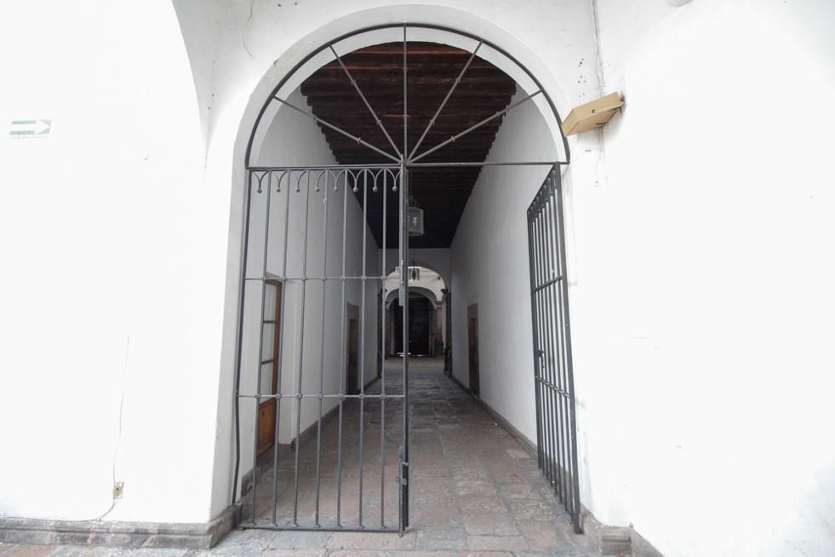

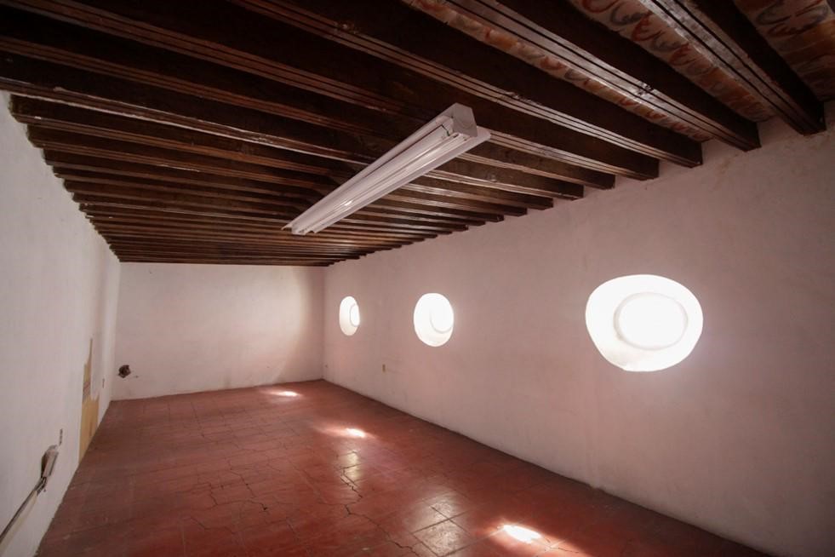


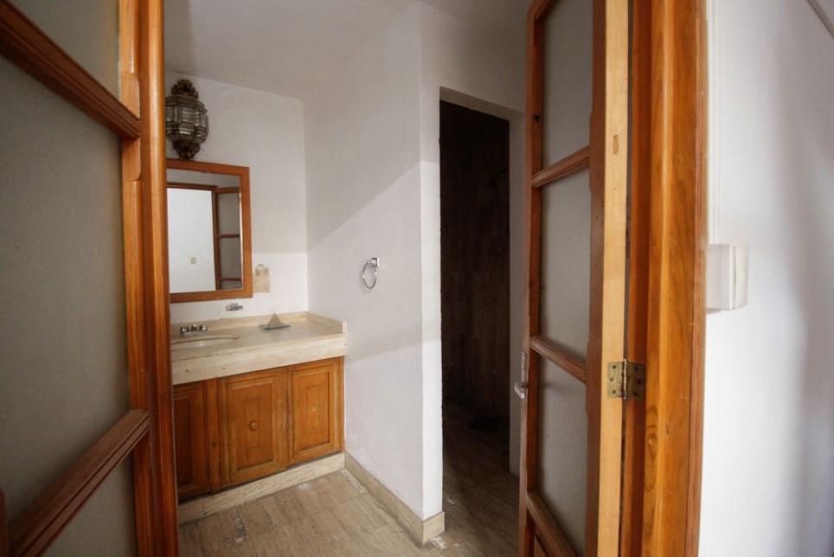
This house is one of the most important houses in Querétaro, for its antiquity, its location, its relevance and its beauty.
It is an ideal location for exclusive restaurants, boutique hotels (currently adjacent to the boutique hotel La República) art galleries, corporate offices, etc.
It was the headquarters of Banamex for many years and later the Human Rights offices.
It is said that it was the architect Eduardo Tresguerras who changed the physiognomy of this originally baroque house to its neoclassical style
It is on one floor, with a high façade, with a large gate of stonework frames. It has one window on the left and two on the right; The entire façade is topped by a protruding mortar cornice adorned with slats and garlands.
The hallway is wide but relatively short, with the delivery of pilasters and imported stonework, as well as a semicircular arch that leads to the corridors, of a square patio. The corridors have three lowered arches per side, the central ones being wider aligned with the hallway; Its stone columns are very slender and of high base. A distinctly neoclassical set.
Around the corridors go the rooms, which carry doors and windows with smooth stonework frames, which have heavy ornaments on the cornices.
On the other side of the courtyard, in front of the entrance hall is the access arch to the house of the viceregal era. The house has four patios.
Visa fler Visa färre VO22-414EP/RF
Αυτό το σπίτι είναι ένα από τα πιο σημαντικά σπίτια στο Querétaro, για την αρχαιότητα, τη θέση του, τη συνάφεια και την ομορφιά του.
Είναι μια ιδανική τοποθεσία για πολυτελή εστιατόρια, boutique ξενοδοχεία (επί του παρόντος δίπλα στο boutique ξενοδοχείο La República), γκαλερί τέχνης, εταιρικά γραφεία κ.λπ.
Ήταν η έδρα του Banamex για πολλά χρόνια και αργότερα τα γραφεία Ανθρωπίνων Δικαιωμάτων.
Λέγεται ότι ήταν ο αρχιτέκτονας Eduardo Tresguerras που άλλαξε τη φυσιογνωμία αυτού του αρχικά μπαρόκ σπιτιού στο νεοκλασικό του στυλ
Είναι σε έναν όροφο, με ψηλή πρόσοψη, με μεγάλη πύλη από λιθόστρωτα κουφώματα. Έχει ένα παράθυρο στα αριστερά και δύο στα δεξιά. Ολόκληρη η πρόσοψη ολοκληρώνεται από ένα προεξέχον γείσο κονιάματος διακοσμημένο με σχάρες και γιρλάντες.
Ο διάδρομος είναι φαρδύς αλλά σχετικά μικρός, με την παράδοση παραστάδων και εισαγόμενης λιθοδομής, καθώς και μια ημικυκλική καμάρα που οδηγεί στους διαδρόμους, ενός τετράγωνου αίθριου. Οι διάδρομοι έχουν τρεις χαμηλωμένες καμάρες ανά πλευρά, οι κεντρικές ευθυγραμμίζονται ευρύτερα με το διάδρομο. Οι πέτρινες κολώνες του είναι πολύ λεπτές και υψηλής βάσης. Ένα ευδιάκριτα νεοκλασικό σκηνικό.
Γύρω από τους διαδρόμους πηγαίνουν τα δωμάτια, τα οποία φέρουν πόρτες και παράθυρα με λεία πέτρινα πλαίσια, τα οποία έχουν βαριά στολίδια στα γείσα.
Από την άλλη πλευρά της αυλής, μπροστά από τον προθάλαμο βρίσκεται η αψίδα πρόσβασης στο σπίτι της αντιβασιλείας. Το σπίτι έχει τέσσερα αίθρια.
VO22-414EP/RF
Esta casa es una de las casas más importantes de Querétaro, por su antigüedad, su ubicación, su relevancia y su belleza.
Es una locación ideal para restaurantes exclusivos, hoteles boutique (actualmente colinda con el hotel boutique La República) galerías de arte, oficinas corporativas, etc.
Fue la sede de Banamex por muchos años y posteriormente las oficinas de Derechos Humanos.
Se dice que fue el arquitecto Eduardo Tresguerras quien cambio la fisonomía de esta casona originalmente barroca a su estilo neoclásico
Es de una sola planta, de elevada fachada, con un gran portón de marcos de cantería. Lleva una ventana a la izquierda y dos a la derecha; remata toda la fachada una saliente cornisa de argamasa adornada con listones y guirnaldas.
El zaguán es amplio pero relativamente corto, con el entreje de pilastras e importadas de cantería, así como un arco de medio punto que conduce a los corredores, de un patio cuadrado. Los corredores llevan tres arcos rebajados por lado, siendo más amplios los centrales alineados con el zaguán; sus columnas de canterías son muy esbeltas y de elevado basamento. Un conjunto netamente neoclásico.
En torno a los corredores van las habitaciones, que llevan puertas y ventanas con marcos de cantería lisa, las cuales tienen pesados adornos sobre las cornisas.
Del otro lado del patio, frente al zaguán de entrada está el arco de acceso a la casona de la época virreinal. La casa cuenta con cuatro patios.
VO22-414EP/RF
This house is one of the most important houses in Querétaro, for its antiquity, its location, its relevance and its beauty.
It is an ideal location for exclusive restaurants, boutique hotels (currently adjacent to the boutique hotel La República) art galleries, corporate offices, etc.
It was the headquarters of Banamex for many years and later the Human Rights offices.
It is said that it was the architect Eduardo Tresguerras who changed the physiognomy of this originally baroque house to its neoclassical style
It is on one floor, with a high façade, with a large gate of stonework frames. It has one window on the left and two on the right; The entire façade is topped by a protruding mortar cornice adorned with slats and garlands.
The hallway is wide but relatively short, with the delivery of pilasters and imported stonework, as well as a semicircular arch that leads to the corridors, of a square patio. The corridors have three lowered arches per side, the central ones being wider aligned with the hallway; Its stone columns are very slender and of high base. A distinctly neoclassical set.
Around the corridors go the rooms, which carry doors and windows with smooth stonework frames, which have heavy ornaments on the cornices.
On the other side of the courtyard, in front of the entrance hall is the access arch to the house of the viceregal era. The house has four patios.
VO22-414EP/RF
Cette maison est l’une des maisons les plus importantes de Querétaro, pour son antiquité, son emplacement, sa pertinence et sa beauté.
C’est un endroit idéal pour les restaurants exclusifs, les hôtels de charme (actuellement adjacents à l’hôtel boutique La República), les galeries d’art, les bureaux d’entreprise, etc.
C’était le siège de Banamex pendant de nombreuses années et plus tard les bureaux des droits de l’homme.
On dit que c’est l’architecte Eduardo Tresguerras qui a changé la physionomie de cette maison à l’origine baroque à son style néoclassique
Il est sur un étage, avec une haute façade, avec un grand portail de charpentes en pierre. Il a une fenêtre à gauche et deux à droite; L’ensemble de la façade est surmonté d’une corniche de mortier saillante ornée de lattes et de guirlandes.
Le couloir est large mais relativement court, avec la livraison de pilastres et de pierres importées, ainsi qu’un arc en plein cintre qui mène aux couloirs, d’un patio carré. Les couloirs ont trois arcs abaissés de chaque côté, les centraux étant plus larges alignés avec le couloir; Ses colonnes de pierre sont très minces et de base haute. Un ensemble nettement néoclassique.
Autour des couloirs vont les chambres, qui portent des portes et des fenêtres avec des cadres en pierre lisse, qui ont de lourds ornements sur les corniches.
De l’autre côté de la cour, devant le hall d’entrée se trouve l’arche d’accès à la maison de l’époque vice-royale. La maison dispose de quatre patios.
VO22-414EP/RF
Dieses Haus ist eines der wichtigsten Häuser in Querétaro, wegen seiner Antike, seiner Lage, seiner Relevanz und seiner Schönheit.
Es ist ein idealer Ort für exklusive Restaurants, Boutique-Hotels (derzeit neben dem Boutique-Hotel La República), Kunstgalerien, Firmensitze usw.
Es war viele Jahre lang das Hauptquartier von Banamex und später das Menschenrechtsbüro.
Es wird gesagt, dass es der Architekt Eduardo Tresguerras war, der die Physiognomie dieses ursprünglich barocken Hauses in seinen neoklassizistischen Stil änderte
Es befindet sich auf einer Etage, mit einer hohen Fassade, mit einem großen Tor aus Mauerwerk. Es hat ein Fenster auf der linken und zwei auf der rechten Seite; Die gesamte Fassade wird von einem vorspringenden Mörtelgesims gekrönt, das mit Lamellen und Girlanden geschmückt ist.
Der Flur ist breit, aber relativ kurz, mit Pilastern und importiertem Mauerwerk sowie einem Rundbogen, der zu den Korridoren eines quadratischen Innenhofs führt. Die Korridore haben drei abgesenkte Bögen pro Seite, wobei die mittleren breiter sind, die mit dem Flur ausgerichtet sind; Die Steinsäulen sind sehr schlank und haben einen hohen Sockel. Ein ausgesprochen neoklassizistisches Set.
Um die Korridore herum gehen die Räume, die Türen und Fenster mit glatten Steinrahmen tragen, die schwere Ornamente an den Gesimsen haben.
Auf der anderen Seite des Hofes, vor der Eingangshalle, befindet sich der Zugangsbogen zum Haus aus der Zeit des Vizekönigreichs. Das Haus verfügt über vier Terrassen.
VO22-414EP/RF
Esta casa é uma das casas mais importantes de Querétaro, por sua antiguidade, sua localização, sua relevância e sua beleza.
É uma localização ideal para restaurantes exclusivos, hotéis boutique (atualmente adjacentes ao hotel boutique La República), galerias de arte, escritórios corporativos, etc.
Foi a sede do Banamex por muitos anos e, mais tarde, os escritórios de Direitos Humanos.
Conta-se que foi o arquiteto Eduardo Tresguerras quem mudou a fisionomia desta casa originalmente barroca para seu estilo neoclássico
Fica em um andar, com fachada alta, com um grande portão de esquadrias de pedraria. Tem uma janela à esquerda e duas à direita; Toda a fachada é encimada por uma cornija de argamassa saliente adornada com ripas e guirlandas.
O corredor é largo, mas relativamente curto, com a entrega de pilastras e cantaria importada, além de um arco semicircular que leva aos corredores, de um pátio quadrado. Os corredores têm três arcos rebaixados por lado, sendo os centrais mais largos alinhados com o corredor; Suas colunas de pedra são muito esbeltas e de base alta. Um conjunto nitidamente neoclássico.
Ao redor dos corredores vão os quartos, que carregam portas e janelas com molduras de pedra lisa, que têm ornamentos pesados nas cornijas.
Do outro lado do pátio, em frente ao hall de entrada, está o arco de acesso à casa da era vice-régia. A casa tem quatro pátios.
ВО22-414ЭП/РФ
Этот дом является одним из самых важных домов в Керетаро из-за своего возраста, расположения, актуальности и красоты.
Это идеальное место для эксклюзивных ресторанов, бутик-отелей (в настоящее время примыкающих к бутик-отелю La República), художественных галерей, корпоративных офисов и т. д.
В течение многих лет здесь располагалась штаб-квартира Banamex, а затем и офисы по правам человека.
Говорят, что именно архитектор Эдуардо Тресгерра изменил облик этого особняка в стиле барокко на неоклассический
Это одноэтажное здание, с высоким фасадом, с большими воротами с каменными рамами. Он имеет одно окно слева и два справа; Весь фасад увенчан выступающим растворным карнизом, украшенным лентами и гирляндами.
Коридор широкий, но относительно короткий, с пилястрами и импортной каменной кладкой, а также полукруглой аркой, которая ведет в коридоры из квадратного двора. Коридоры имеют по три опущенные арки с каждой стороны, при этом центральные арки шире выровнены с прихожей; Его каменные колонны очень стройны и имеют высокое основание. Ярко выраженный неоклассический набор.
Вокруг коридоров расположены комнаты с дверями и окнами с рамами из гладкой каменной кладки, которые имеют тяжелые орнаменты на карнизах.
На другой стороне двора, перед вестибюлем, находится входная арка в особняк вице-королевской эпохи. В доме четыре внутренних дворика.
VO22-414EP/RF
Dit huis is een van de belangrijkste huizen in Querétaro, vanwege zijn leeftijd, zijn ligging, zijn relevantie en zijn schoonheid.
Het is een ideale locatie voor exclusieve restaurants, boetiekhotels (momenteel grenzend aan het boetiekhotel La República), kunstgalerijen, bedrijfskantoren, enz.
Het was jarenlang het hoofdkwartier van Banamex en later van de mensenrechtenkantoren.
Er wordt gezegd dat het de architect Eduardo Tresguerra was die de fysionomie van dit oorspronkelijk barokke herenhuis veranderde in zijn neoklassieke stijl
Het is een gebouw van één verdieping, met een hoge gevel, met een grote poort met stenen kozijnen. Het heeft één raam aan de linkerkant en twee aan de rechterkant; De hele gevel wordt bekroond door een uitstekende mortelen kroonlijst versierd met linten en guirlandes.
De gang is breed maar relatief kort, met pilasters en geïmporteerd metselwerk, evenals een halfronde boog die vanaf een vierkante binnenplaats naar de gangen leidt. De gangen hebben drie verlaagde bogen per zijde, waarbij de centrale breder zijn uitgelijnd met de gang; De stenen zuilen zijn zeer slank en hebben een hoge basis. Een uitgesproken neoklassieke set.
Rondom de gangen bevinden zich de kamers, die deuren en ramen hebben met kozijnen van glad metselwerk, die zware ornamenten op de kroonlijsten hebben.
Aan de andere kant van de binnenplaats, voor de inkomhal, bevindt zich de toegangsboog naar het herenhuis uit het viceregal tijdperk. Het huis heeft vier patio's.
VO22-414EP/RF
Questa casa è una delle case più importanti di Querétaro, per la sua età, la sua posizione, la sua rilevanza e la sua bellezza.
Si tratta di una posizione ideale per ristoranti esclusivi, boutique hotel (attualmente adiacente al boutique hotel La República), gallerie d'arte, uffici aziendali, ecc.
È stata la sede di Banamex per molti anni e in seguito degli uffici per i diritti umani.
Si narra che fu l'architetto Eduardo Tresguerra a cambiare la fisionomia di questa dimora originariamente barocca nel suo stile neoclassico
Si tratta di un edificio ad un solo piano, con una facciata alta, con un grande cancello con cornici in pietra. Ha una finestra a sinistra e due a destra; L'intera facciata è sormontata da un cornicione a malta aggettante ornato da nastri e ghirlande.
Il corridoio è ampio ma relativamente corto, con lesene e pietre importate, oltre a un arco a tutto sesto che conduce ai corridoi, da un cortile quadrato. I corridoi hanno tre archi ribassati per lato, con quelli centrali più larghi allineati con il corridoio; Le sue colonne in pietra sono molto slanciate e hanno una base alta. Un set spiccatamente neoclassico.
Intorno ai corridoi si trovano le stanze, che hanno porte e finestre con cornici di pietra liscia, che hanno pesanti ornamenti sui cornicioni.
Sull'altro lato del cortile, di fronte all'atrio d'ingresso, si trova l'arco di accesso al palazzo di epoca vicereale. La casa dispone di quattro patii.