BILDERNA LADDAS...
Affärsmöjlighet for sale in Castelo Viegas
13 846 131 SEK
Affärsmöjlighet (Till salu)
lot 981 m²
Referens:
EDEN-T87891257
/ 87891257
Referens:
EDEN-T87891257
Land:
PT
Stad:
Castelo Viegas
Postnummer:
3040-718
Kategori:
Kommersiella
Listningstyp:
Till salu
Fastighetstyp:
Affärsmöjlighet
Tomt storlek:
981 m²
WC:
4
Parkeringar:
1
Garage:
1
Alarm:
Ja
Balkong:
Ja
Terrass:
Ja
Internet tillgång:
Ja
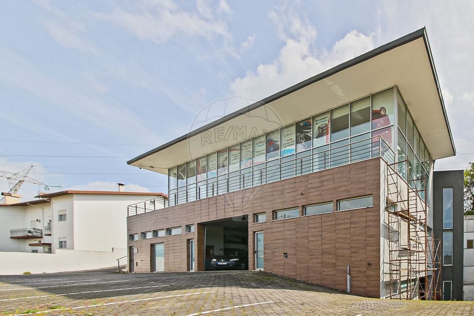
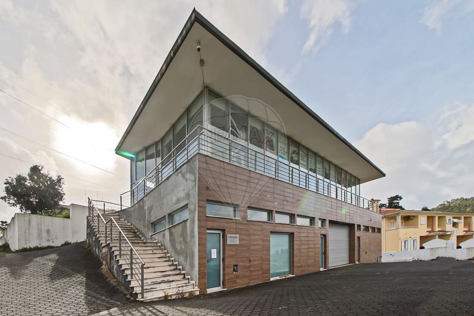
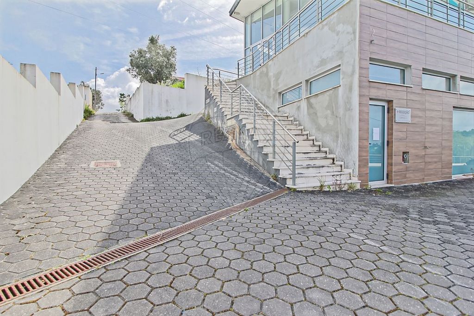
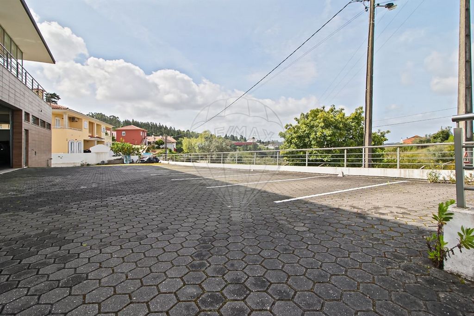
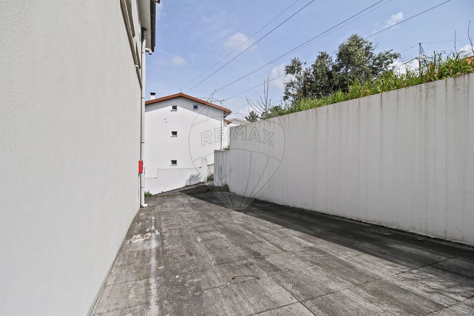
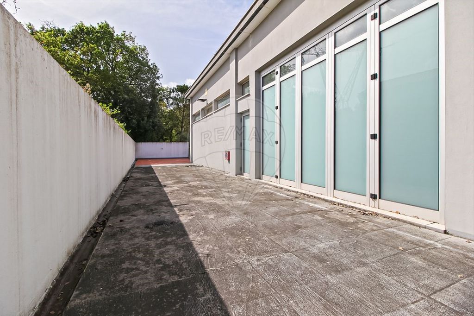
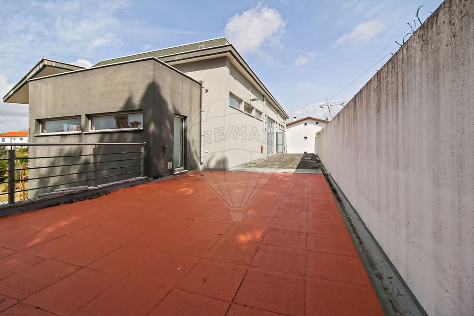
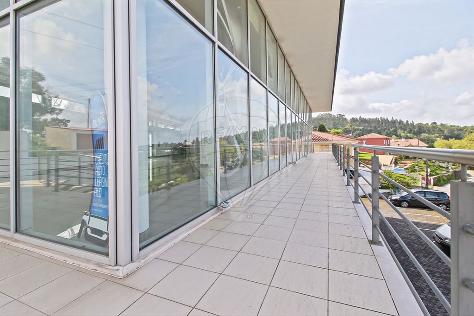
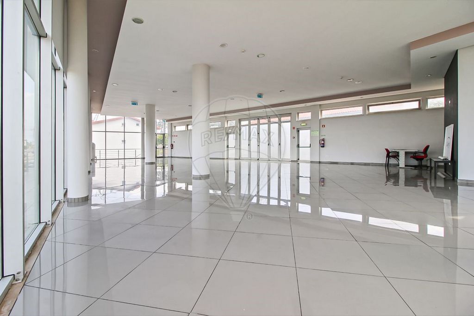
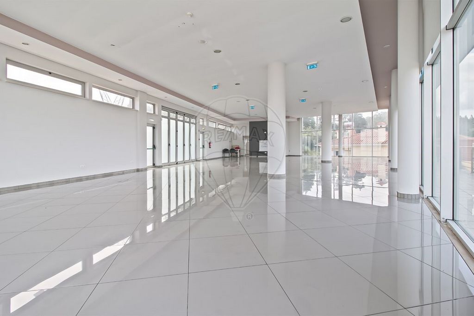
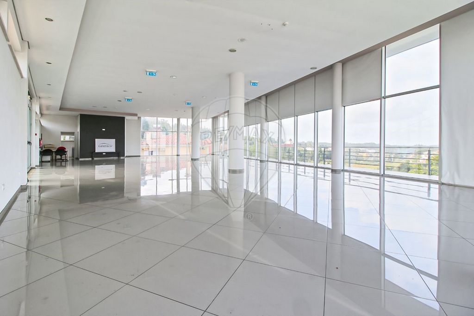
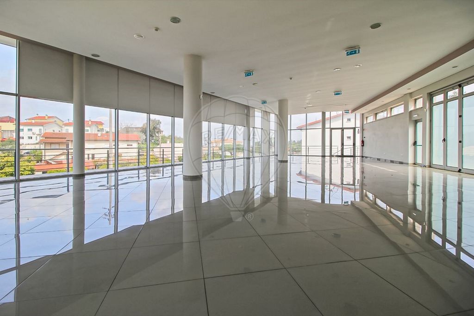
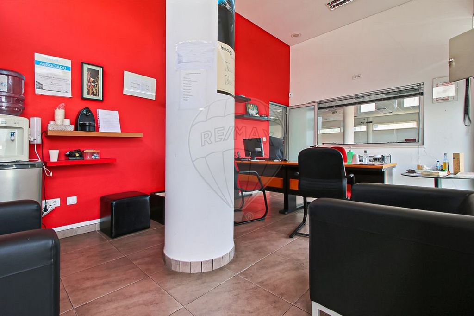
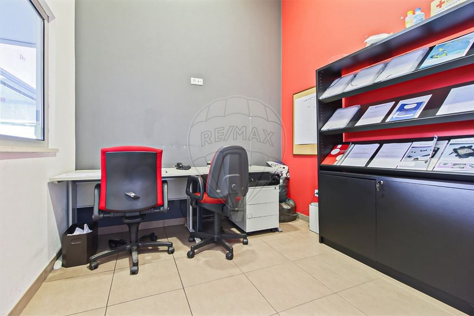
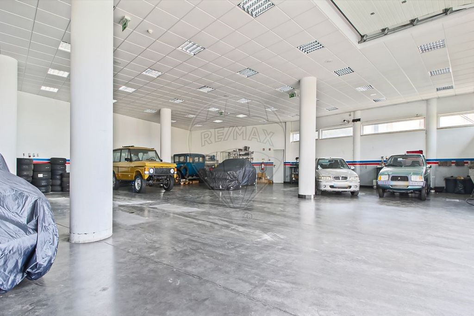
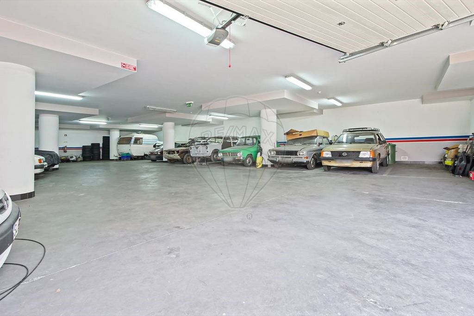
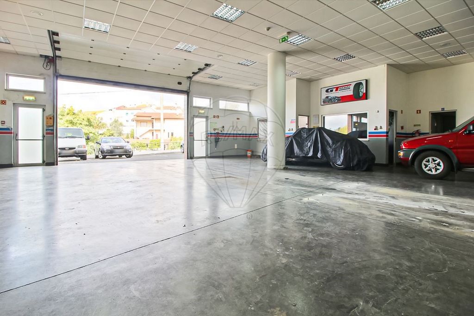
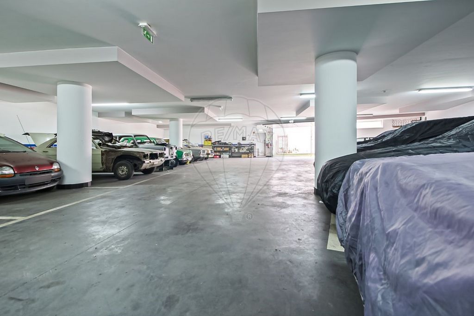
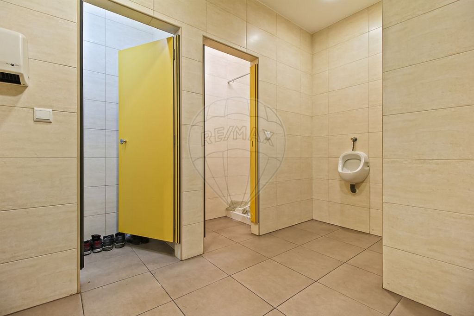
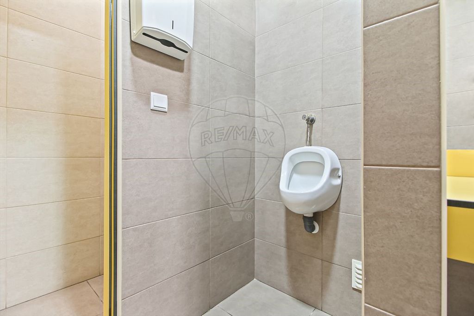
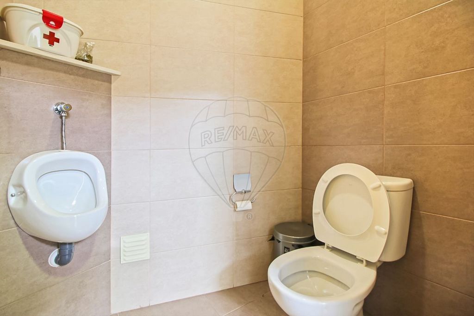
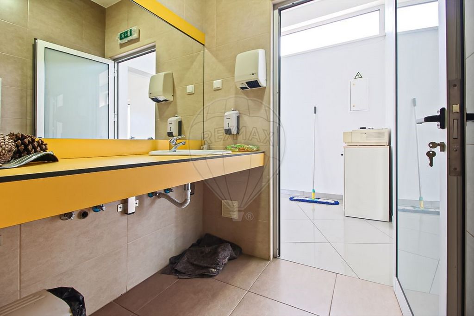
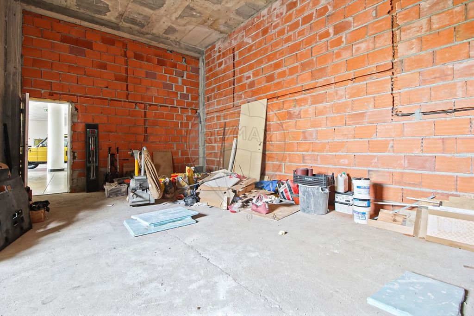
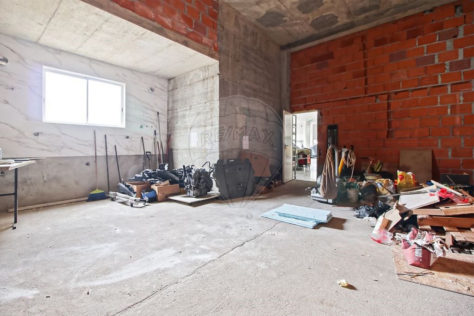
Fantastic building consisting of 3 floors and with a modern architecture, dedicated to services, located in Assafarge, just 5m from the N1, Condeixa area, which allows quick access to both the north and south of the country and with access to just 5m from the A1 North/South. Easily accessible, this property is in an excellent location, just 5m from Condeixa, 10m from Coimbra, 30m from Mealhada and 35m from Figueira da Foz, where the main ZIs in the area are located. On its exterior, the fact that it is coated with ceramic stands out, which reduces costs with maintenance of the facades and with a private park for more than 10 vehicles. The same has been working as a car workshop, a center for restoring classic cars and as a car exhibition centre. However, the building was designed to work with a wide variety of services, which makes it a multipurpose building from an investment point of view. In the basement we find ample space that can be used for storage or even underground parking. On the ground floor we have ample space, with an office area and three bathrooms, one for employees, with lockers and changing room and the other two separated by male and female. On this floor, we also find a kitchen and storage room under construction, to serve the employees. On the first floor we find a large area, all in glass, where the brightness is a guarantee. This floor has an independent bathroom, and was used as an exhibition centre. It should be noted that it is a floor that has a balcony so that it can also be used as a social area. Both on the ground floor and on the middle floor, we have automated access gates. It should be noted that access to each of the floors is independent, and can be done either from the outside or through a tower with an internal staircase. Which allows it to function as different business areas or for companies that want to centralize services. This fantastic property is part of a plot of approximately 1000m2, with an implantation area of 386m2 spread over three floors, which gives it a total area of almost 1200m2. You can also count on 386m2 of dependent area. This building was built in 2010, and was completely supervised and designed by the owner, who insisted on making it as robust as possible in terms of construction and safe in terms of security. Built with an anti-seismic structure and resting directly on a concrete slab, from which all the physical structure and pillars of this fantastic building arise. It also has self-protection measures for anti-fire detection, with fire-fighting measures and an anti-theft alarm, making this building an excellent investment. Its versatility is extraordinary, making it a safe and profitable investment in the medium and long term. Don't miss the opportunity to give your company the visibility and infrastructure it deserves! Book your visit and come and see this fantastic building. ;ID RE/MAX: ...
Features:
- Internet
- Garage
- Balcony
- Alarm
- Parking
- Terrace Visa fler Visa färre Edifício Comercial de Excelência Fantástico edifício constituído por 3 pisos e com uma arquitectura moderna, afecto a serviços, localizado em Assafarge, apenas a 5m da N1, zona de Condeixa, o que permite rápido acesso tanto a norte como a sul do país e com acesso a apenas 5m da A1 Norte/Sul. De fácil acesso, este imóvel apresenta-se numa localização de excelência, apenas a 5m de Condeixa, 10m de Coimbra, 30m da Mealhada e 35m da Figueira da Foz, onde se encontram localizadas as principais ZI da zona abrangente. No seu exterior destaca-se o facto de estar revestido a cerâmico, o que reduz custos com manutenções de fachadas e com um parque privativo para mais de 10 viaturas. O mesmo esteve a funcionar como oficina automóvel, centro de restauro de automóveis clássicos e como centro de exposição automóvel. No entanto o edifício foi projectado para funcionar com um extensa variedade de serviços o que o torna do ponto de vista do invesimento um edifício polivalente. Na cave encontramos um amplo espaço que pode ser utilizado para armazenagem ou até estacionamento subterrâneo. No rés do chão temos um espaço amplo, com zona de escritório e três casas de banho, uma para funconários, com cacifos e balneário e as outras duas separadas por género masculino e feminino. Neste piso, encontramos também uma cozinha e arrecadação em construção, para servir os funcionários. No primeiro piso encontramos uma zona ampla, toda ela em vidro, onde a luminosidade é uma garantia. Este piso tem uma casa de banho independente, e esteve a funcionar como centro de exposições. De salientar que é um piso que possui varanda para que possa ser utilzado também como área social. Tanto no piso térrio como no piso intermédio, temos portões de acesso automatizados. De referir que o acesso a cada um dos pisos é independente, podendo ser feito tanto pelo exterior, como através de uma torre com uma escadaria interna. O que permite funcionar como áreas de negócio distintas ou para empresas que pretendam centralizar serviços. Este fantástico imóvel insere-se num lote de aproximadamente 1000m2, Com uma área de implantação de 386m2 distribuida por três pisos, o que lhe confere uma área total de quase 1200m2. Pode ainda contar com 386m2 de área dependente. Este edifício foi construído em 2010, e foi todo ele acompanhado e projectado pelo proprietário, que fez questão de o tornar o mais robusto possível a nivel de construção e seguro a nível de segurança. Construido com uma estrutura anti-sísmica e assente directamente numa placa de betão, de onde surge toda a estrutura fisíca e pilares deste fantástico edifício. Possui ainda medidas de auto-proteçcão de detecção anti-fogo, com medidas de combate a incêndios e alarme anti-furto, tornando este edifício um excelente investimento. A sua versatilidade é extraordinária, tornando-o num investimento seguro e lucrativo a médio e longo prazo. Não perca a oportunidade de dar á sua empresa a visibilide e as infra-estruturas que ela merece! Marque a sua visita e venha conhecer este fantástico edifício. Estamos disponíveis para o ajudar a realizar sonhos, seja na compra ou na venda do seu imóvel. Commercial Building of Excellence.
Fantastic building consisting of 3 floors and with a modern architecture, dedicated to services, located in Assafarge, just 5m from the N1, Condeixa area, which allows quick access to both the north and south of the country and with access to just 5m from the A1 North/South. Easily accessible, this property is in an excellent location, just 5m from Condeixa, 10m from Coimbra, 30m from Mealhada and 35m from Figueira da Foz, where the main ZIs in the area are located. On its exterior, the fact that it is coated with ceramic stands out, which reduces costs with maintenance of the facades and with a private park for more than 10 vehicles. The same has been working as a car workshop, a center for restoring classic cars and as a car exhibition centre. However, the building was designed to work with a wide variety of services, which makes it a multipurpose building from an investment point of view. In the basement we find ample space that can be used for storage or even underground parking. On the ground floor we have ample space, with an office area and three bathrooms, one for employees, with lockers and changing room and the other two separated by male and female. On this floor, we also find a kitchen and storage room under construction, to serve the employees. On the first floor we find a large area, all in glass, where the brightness is a guarantee. This floor has an independent bathroom, and was used as an exhibition centre. It should be noted that it is a floor that has a balcony so that it can also be used as a social area. Both on the ground floor and on the middle floor, we have automated access gates. It should be noted that access to each of the floors is independent, and can be done either from the outside or through a tower with an internal staircase. Which allows it to function as different business areas or for companies that want to centralize services. This fantastic property is part of a plot of approximately 1000m2, with an implantation area of 386m2 spread over three floors, which gives it a total area of almost 1200m2. You can also count on 386m2 of dependent area. This building was built in 2010, and was completely supervised and designed by the owner, who insisted on making it as robust as possible in terms of construction and safe in terms of security. Built with an anti-seismic structure and resting directly on a concrete slab, from which all the physical structure and pillars of this fantastic building arise. It also has self-protection measures for anti-fire detection, with fire-fighting measures and an anti-theft alarm, making this building an excellent investment. Its versatility is extraordinary, making it a safe and profitable investment in the medium and long term. Don't miss the opportunity to give your company the visibility and infrastructure it deserves! Book your visit and come and see this fantastic building. ;ID RE/MAX: ...
Features:
- Internet
- Garage
- Balcony
- Alarm
- Parking
- Terrace