BILDERNA LADDAS...
Flerfamiljshus (Till salu)
Referens:
EDEN-T87814428
/ 87814428
Referens:
EDEN-T87814428
Land:
DE
Stad:
Hohen Neuendorf-Borgsdorf
Postnummer:
16556
Kategori:
Bostäder
Listningstyp:
Till salu
Fastighetstyp:
Flerfamiljshus
Fastighets storlek:
229 m²
Tomt storlek:
600 m²
Sovrum:
6
Badrum:
4
Balkong:
Ja
Terrass:
Ja
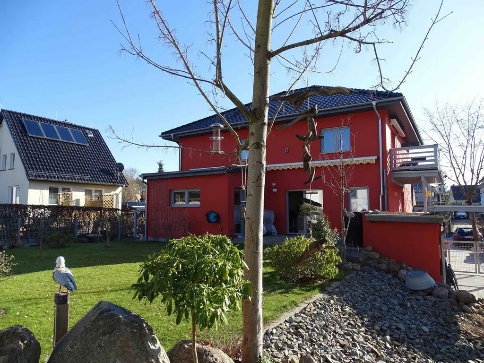
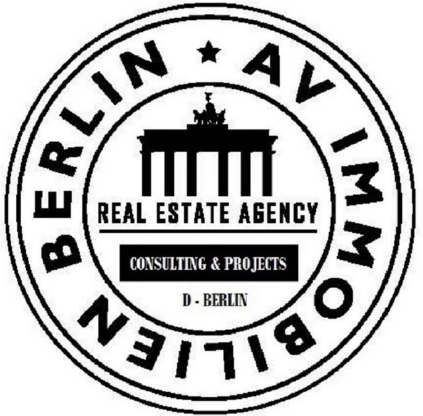
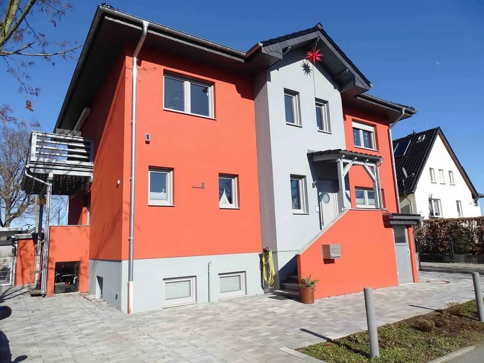
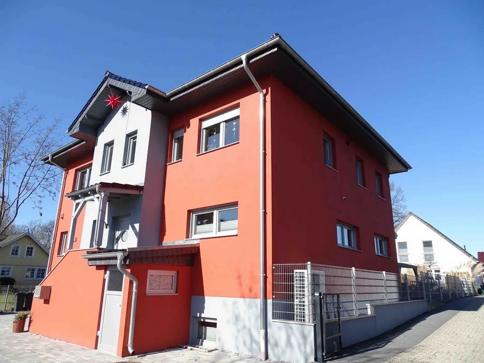
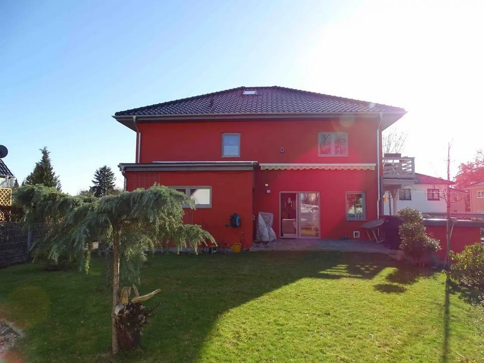
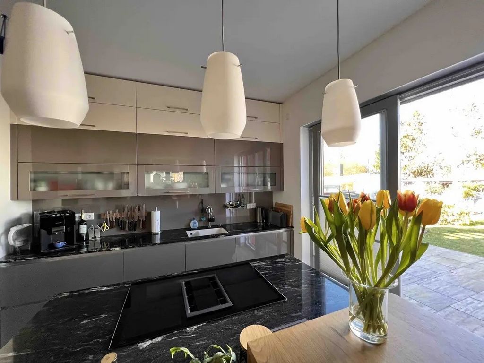


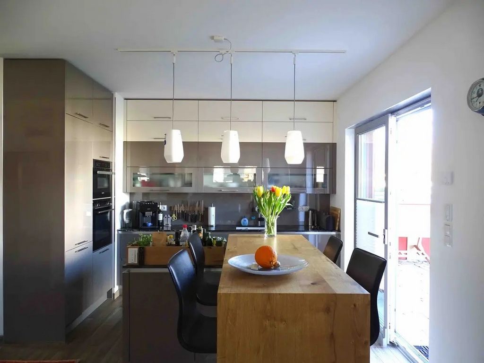

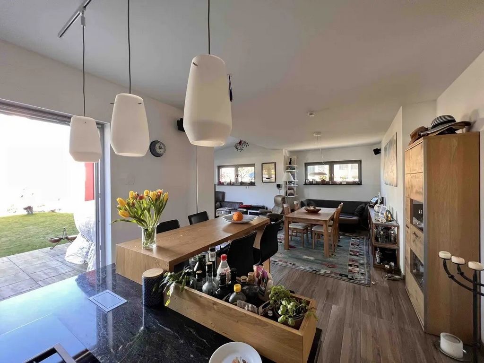
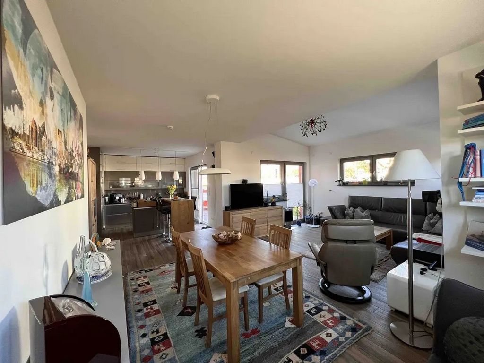
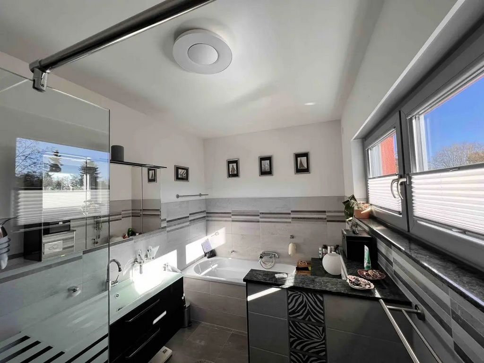

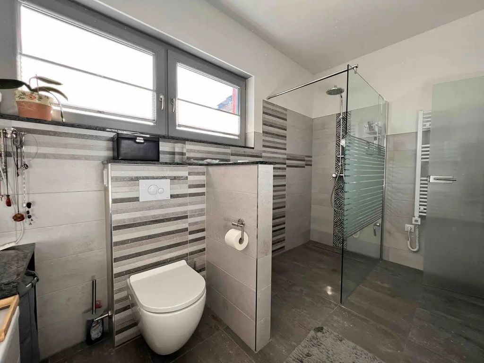
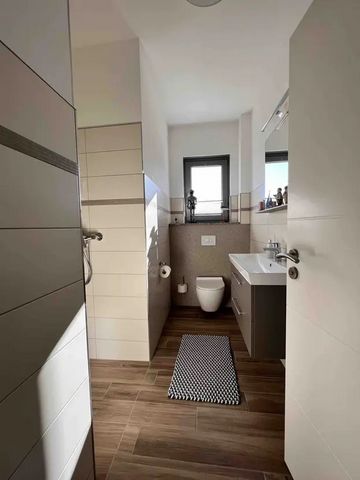
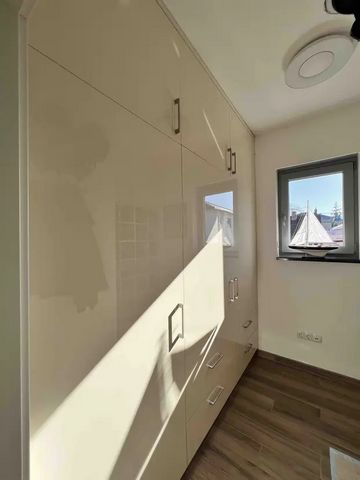
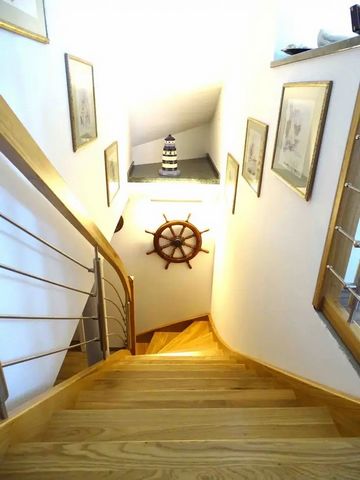

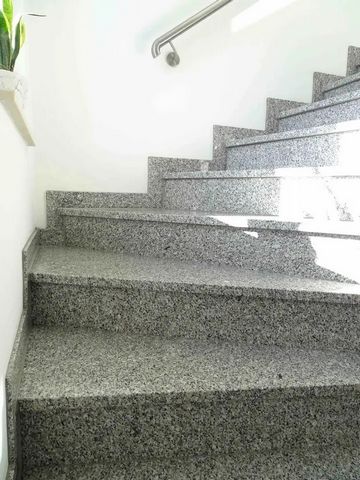



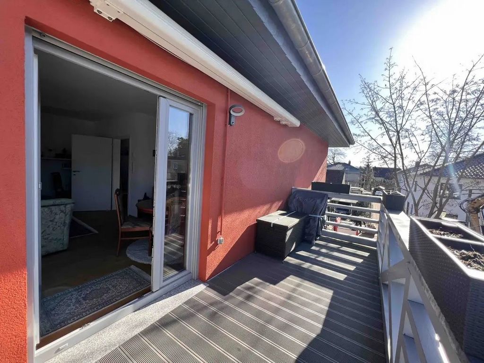
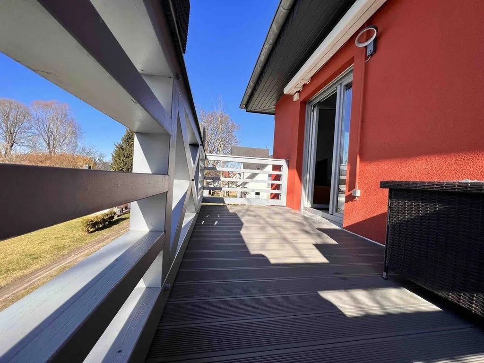


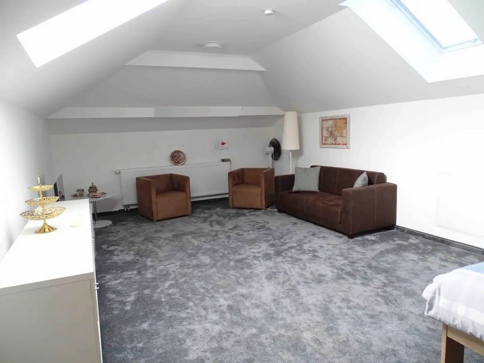


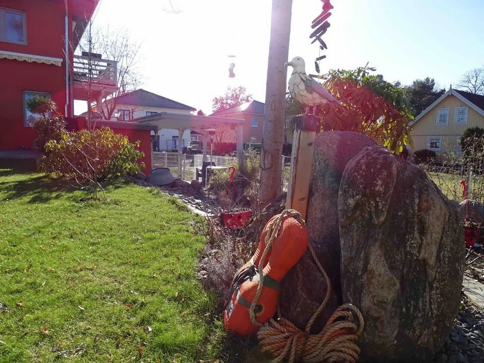

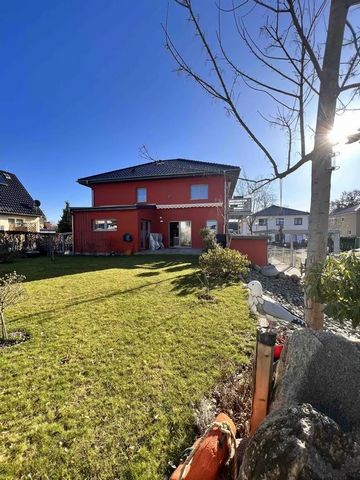





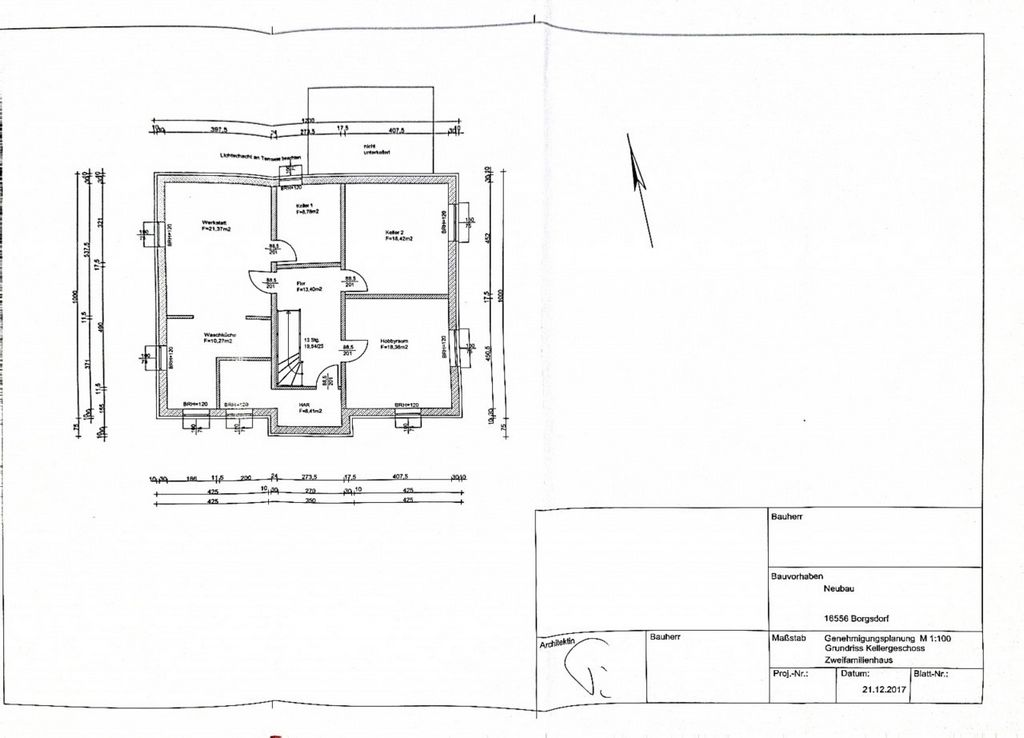
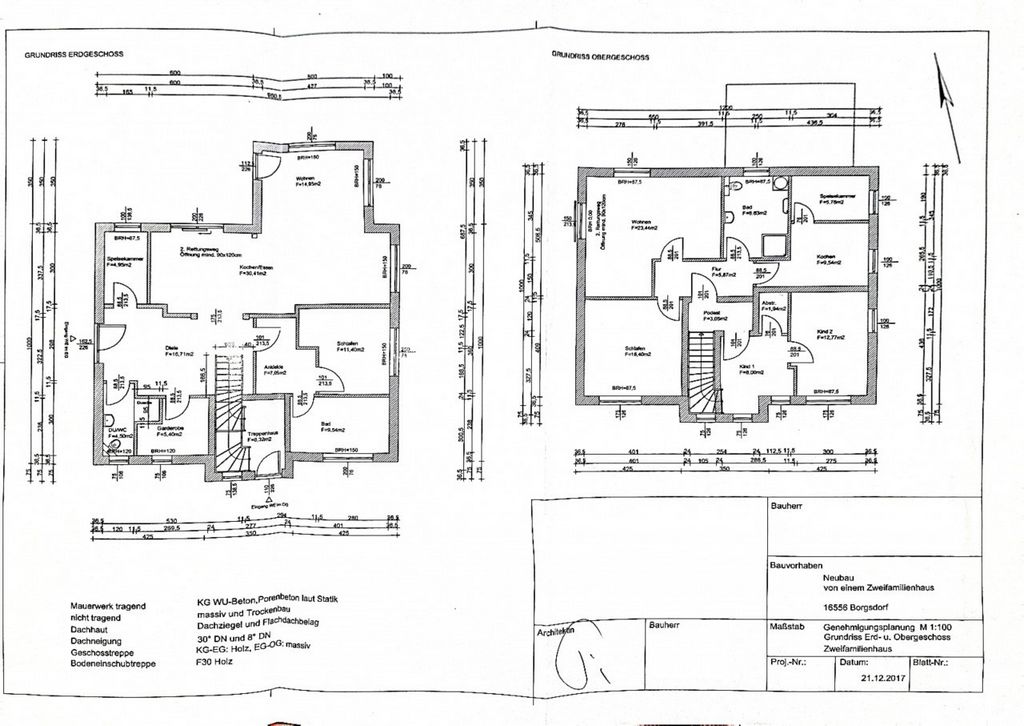
The architect's house city villa was rebuilt as a multi-family/multi-generational house in 2019. The approximately 600 m2 plot measures 33.77 m x 17.75 m (rectangle). The massive and energetically designed construction of the city villa was built with state-of-the-art technology and high-quality materials. The total living area is about 230 m2 with a total of 6 (7) rooms, spread over two full-fledged floors and one room in the converted attic. The basement, which has been converted for residential purposes, offers a further 99.00 m² of space for a variety of uses, which is currently used as a living and working space as well as in other rooms as a laundry room, storage room, storage room and workshop. The roof surfaces of the house are suitable for being equipped with a photovoltaic system, thus achieving complete energy independence.
-A total of 3 apartments, each with separate entrances and a full-fledged, developed basement *On the ground floor (WE1) The apartment on the ground floor is currently occupied by the owner himself. In total there are 194 m2 of usable living space.Of these, there are 2 granny rooms used for residential purposes with in the high-quality basement area with underfloor heating, which can only be accessed from the ground floor apartment.-all floors are tiled-very high-quality fitted kitchen with cooking island and counter as well as a natural stone worktop.-the extra wide window sills are also made of high-quality natural stone-1 bathroom with walk-in large shower and tub-1 Guest bathroom with walk-in shower-built-in wardrobes as a walk-in closet-very large and bright entrance area/hallway with 17 m2 area-separate wardrobe with built-in wardrobes-a large and sheltered terrace with electric awning-small carport-a massive tool shed with green roof-additional sockets in all window reveals upstairs (WE2)The apartment on the upper floor is currently used by the owner's mother and is about 67 m2 in size.-all floors are tiled-living room covered with real wood parquet-integrated HAR-high-quality fitted kitchen with all electrical appliances-built-in wardrobe / wardrobe in the hallway area -bathroom with spacious walk-in shower-10 m2 balcony-electric awning-a small tool shed integrated into the house *Upper floor/attic (WE3)-this apartment has also been built with the attic conversion, on 2 levels on a total of about 49 m2-fitted kitchen on the upper floor with all appliances-walk-level shower-separate toilet-dining area-floors tiled with underfloor heating-large living room/bedroom in the attic-floor in the attic with high-quality carpeting from Vorwerk-2 large skylights Other:-solidly built, so without additional façade insulation -There are 4 parking spaces in total -own well -modern heating system, via air-source heat pump heating -Alarm -electric blinds -hot water supply via appropriate instantaneous water heaters
The property offered here is located on a quiet and open plot in Borgsdorf, a district of Hohen Neuendorf in the district of Oberhavel. The practically newly built residential area is characterized by modern city villas, detached and semi-detached houses.The residential area is located in the middle of a pristine nature with forests, meadows and lakes. direct/nearby infrastructure: -Shopping-Primary schools and daycare centers-Comprehensive School (Regine-Hildebrandt) can be reached in about 5 minutes by car-Doctors-various restaurants Leisure activities: -Berliner Golf Club Stolperheide eV -Badminton-Tennis-Fußballverein -Reit- und Springschule-Sportverein "Rundendreher e.V." -Children's athletics -Water skiing facility in Velte-TRUM Erlebnis-City in Oranienburg-Tier- und Freizeitpark in Germendorf. -proximity to the Havel for water sports enthusiasts-extensive walks or bike rides in the immediate vicinity -Close to the B96 and the A10 motorway -S-Bahn station in the direction of Berlin is the Borgsdorf train station -Bus stop near the house With the S1 you can reach the following train stations in Berlin: -to the S/U- Gesundbrunnen it is about 29 minutes -to the Zoological Garden it is about 52 minutes
*Interested parties of this ad: For inquiries, we ask for complete sender details. Please include address, telephone, fax and email. We ask for your understanding that shipping is unfortunately not possible without the aforementioned information. All data as well as information available to us are based on the information provided by the owner or come from property documents and are reproduced here to the best of our knowledge. We reserve the right to make mistakes and prior sale. The legal obligation arises exclusively from a notarized purchase contract. *Would you like to sell your property? We may already have a buyer for you, as our customer network has stored the corresponding search profiles nationally and internationally. We accompany you professionally with your property in all technical and legal processes related to the sale of your property. We advise you with our experience in the realistic valuation of your property and the joint purchase price. Of course, we accompany you through the sales procedure until the handover of the property.* You can find more attractive offers of vacant and rented condominiums and other real estate properties at: ... We also have a sustainable network of financing options to support our customers with our properties. You are also welcome to contact me by phone directly at ... Aleksander Vukas, Real Estate Specialist, Real Estate Economist AV Immobilien Berlin - Real Estate Consulting & Agency
Features:
- Terrace
- Balcony Visa fler Visa färre Ein Architektenhaus mit 3 Wohnungen, Mehrgenerationen-/Mehrfamilienhaus, eine moderne Stadtvilla in gutem Wohnumfeld, am Rande von Berlin, Energie: Umweltwärme durch Wärmepumpe, viele extra Features vorhanden *deutsch : Dieses Exposé ist in deutscher, englischer und russischer Sprache vorhanden.
Die Architektenhaus-Stadtvilla wurde als Mehrfamilien-/Mehrgenerationenhaus im Jahr 2019 neu errichtet.Das etwa 600 m2 große Grundstück trägt die Maße 33,77 m x 17,75 m (Rechteck). Die massive und energetische gestaltete Bauweise der Stadtvilla wurde mit modernster Technologie und hochwertigen Materialien errichtet. Die gesamte Wohnfläche beträgt etwa 230 m2 mit insgesamt 6 (7) Zimmer, die sich auf zwei vollwertige Etagen und einem Zimmer im ausgebauten Dachgeschoss verteilen. Der zu Wohnzwecken ausgebaute Keller bietet weitere etwa 99,00 m² Fläche für vielfältige Nutzungsmöglichkeiten, welche derzeit als Wohn- und Arbeitsraum sowie in anderen Räumen als Waschküche, Abstellraum, als Lager und Werkstatt genutzt wird. Die Dachflächen des Hauses eignen sich dazu, noch mit einer Photovoltaikanlage ausgestattet zu werden, somit erreicht man eine vollständige Energieunabhängigkeit.
-Gesamt 3 Wohnungen mit jeweils separaten Zugängen und einem vollwertigen, ausgebauten Keller *Im Erdgeschoß (WE1) Die Wohnung im Erdgeschoß wird derzeit vom Eigentümer selbst bewohnt. Im gesamten sind es 194 m2 an nutzbarer Wohnfläche.Davon befinden sich zu Wohnzwecken genutzte 2 Einlieger-Räume mit im hochwertig ausgebauten Kellerbereich mit Fußbodenheizung, welcher nur von der Erdgeschoß-Wohung zu begehen ist.-alle Fußböden sind gefliest-sehr hochwertige Einbauküche mit Kochinsel und Tresen sowie mit einer Natursteinarbeitsplatte versehen.-die extra breiten Fensterbretter sind ebenfalls aus hochwertigem Naturstein eingelassen-1 Bad mit ebenerdiger großer Dusche und Wanne-1 Gästebad mit ebenerdiger Dusche-Einbauschränke als begehbarere Kleiderschrank-sehr großer und heller Eingangsbereich/Flur mit 17 m2 Fläche-separate Garderobe mit Einbauschränken-eine große und geschützte Terrasse mit elektrischer Markise-kleines Carport-ein massiver Geräteschuppen mit begrüntem Dach-zusätzlich Steckdosen in allen Fensterlaibungen im Obergeschoss (WE2)Die Wohnung im Obergeschoß wird derzeit von der Mutter des Eigentümers genutzt und ist etwa 67 m2 groß.-alle Fußböden sind gefliest-Wohnzimmer mit Echtholzparkett belegt-integrierter HAR-hochwertige Einbauküche mit allen Elektrogeräten-Einbauschrank/Garderobe im Flurbereich -Badezimmer mit großzügiger ebenerdiger Dusche-10 m2 großer Balkon-elektrische Markise-ein eigener kleiner im Haus integrierter Geräteschuppen *Obergeschoss/Dachgeschoss (WE3)-diese Wohnung ist zusätzlich entstanden mit dem Dachausbau, auf 2 Ebenen auf gesamt etwa 49 m2-Einbauküche im Obergeschoss mit allen Geräten-ebenerdige Dusche-separates WC-Esszimmerbereich-Fußböden gefliest mit Fußbodenheizung-grosses Wohn./Schlafzimmer im Dachgeschoss-Fußboden im Dachgeschoß mit hochwertigem Teppichbelag von Vorwerk-2 große Dachfenster weiteres:-massiv gebaut, so ohne zusätzliche Fassadendämmung -Im gesamten sind 4 PKW-Stellplätze vorhanden -eigener Brunnen -modernes Heizsystem, über Luft- Wärmepumpenheizung -Alarmanlage -elektrische Jalousien -Warmwasserversorgung über entsprechende Durchlauferhitzer
Das hier angebotene Immobilienanwesen befindet sich auf einem ruhigen und offenen Grundstück in Borgsdorf, einem Stadtteil von Hohen Neuendorf im Landkreis Oberhavel. Die praktisch neu errichtete Wohngegend ist geprägt von modernen Stadtvillen, Ein- und Zweifamilienhäusern.Die Wohngegend befindet sich inmitten einer ursprünglichen Natur mit Wäldern, Wiesen und Seen. direkte/naheliegende Infrastruktur: -Einkaufsmöglichkeiten-Grund-Schulen und Kitas-Gesamtschule (Regine-Hildebrandt) in etwa 5 Minuten Autofahrt zu erreichen-Ärzte-verschiedene Restaurants Freizeitgestaltung: -Berliner Golf Club Stolperheide eV -Badminton-Tischtennis-Fussballverein -Reit- und Springschule-Sportverein "Rundendreher e.V." -Kinderleichtathletik -Wasserskianlage in Velte-TRUM Erlebnis-City in Oranienburg-Tier-und Freizeitpark in Germendorf. -Nähe zur Havel für Wassersportfreunde-ausgiebige Spaziergänge oder Radtouren in direktem Umfeld -Nähe zur B96 und der Autobahn A10 -S-Bahnhof in Richtung Berlin ist der Bahnhof Borgsdorf -Bushaltestelle in Nähe des Hauses Mit der S1 erreicht man folgende Bahnhöfe in Berlin: -bis zum S/U- Gesundbrunnen sind es etwa 29 Minuten -bis zum Zoologischer Garten sind es etwa 52 Minuten
*Interessenten dieser Anzeige: Bei Anfragen bitten wir um vollständige Absenderangaben. Bitte mit Adresse, Telefon, Fax und Email. Wir bitten um Verständnis, dass ohne die vorgenannten Angaben ein Versand leider nicht möglich ist. Alle Daten sowie uns vorliegenden Informationen beruhen auf den Angaben des Eigentümers bzw. entstammen Objektunterlagen und werden hier nach bestem Wissen wider gegeben. Irrtümer und Zwischenverkauf bleiben vorbehalten. Die rechtliche Verbindlichkeit ergibt sich ausschließlich durch einen notariell abgeschlossenen Kaufvertrag. *Sie möchten Ihre Immobilie verkaufen? Wir haben möglicherweise bereits einen Käufer für Sie, da unser Kunden-Netzwerk national wie international die entsprechenden Suchprofile hinterlegt haben. Wir begleiten Sie mit Ihrer Immobilie professionell in allen technischen und juristischen Vorgängen um den Verkauf Ihres Objektes. Wir beraten Sie mit unserer Erfahrung bei der realistischen Bewertung Ihrer Immobilie und der gemeinsamen Kaufpreisfindung. Selbstverständlich begleiten wir Sie beim Verkaufsprozedere bis zur Übergabe des Objektes.* Weitere attraktive Angebote von bezugsfreien und vermieteten Eigentumswohnungen und andere Immobilienobjekte finden Sie unter: ... Auch verfügen wir zur Unterstützung für unsere Kunden zu unseren Objekten über ein nachhaltiges Netzwerk an Finanzierungsmöglichkeiten. Gerne können Sie mich auch telefonisch direkt unter der Telefonnummer ... erreichen. Aleksander Vukas, Immobilienfachwirt, Immobilien Ökonom AV Immobilien Berlin - Real Estate Consulting & Agency
Features:
- Terrace
- Balcony An architect's house with 3 apartments, multi-generational/multi-family house, a modern city villa in a good living environment, on the outskirts of Berlin, energy: environmental heat through heat pump, many extra features available *german : This exposé is available in German, English and Russian.
The architect's house city villa was rebuilt as a multi-family/multi-generational house in 2019. The approximately 600 m2 plot measures 33.77 m x 17.75 m (rectangle). The massive and energetically designed construction of the city villa was built with state-of-the-art technology and high-quality materials. The total living area is about 230 m2 with a total of 6 (7) rooms, spread over two full-fledged floors and one room in the converted attic. The basement, which has been converted for residential purposes, offers a further 99.00 m² of space for a variety of uses, which is currently used as a living and working space as well as in other rooms as a laundry room, storage room, storage room and workshop. The roof surfaces of the house are suitable for being equipped with a photovoltaic system, thus achieving complete energy independence.
-A total of 3 apartments, each with separate entrances and a full-fledged, developed basement *On the ground floor (WE1) The apartment on the ground floor is currently occupied by the owner himself. In total there are 194 m2 of usable living space.Of these, there are 2 granny rooms used for residential purposes with in the high-quality basement area with underfloor heating, which can only be accessed from the ground floor apartment.-all floors are tiled-very high-quality fitted kitchen with cooking island and counter as well as a natural stone worktop.-the extra wide window sills are also made of high-quality natural stone-1 bathroom with walk-in large shower and tub-1 Guest bathroom with walk-in shower-built-in wardrobes as a walk-in closet-very large and bright entrance area/hallway with 17 m2 area-separate wardrobe with built-in wardrobes-a large and sheltered terrace with electric awning-small carport-a massive tool shed with green roof-additional sockets in all window reveals upstairs (WE2)The apartment on the upper floor is currently used by the owner's mother and is about 67 m2 in size.-all floors are tiled-living room covered with real wood parquet-integrated HAR-high-quality fitted kitchen with all electrical appliances-built-in wardrobe / wardrobe in the hallway area -bathroom with spacious walk-in shower-10 m2 balcony-electric awning-a small tool shed integrated into the house *Upper floor/attic (WE3)-this apartment has also been built with the attic conversion, on 2 levels on a total of about 49 m2-fitted kitchen on the upper floor with all appliances-walk-level shower-separate toilet-dining area-floors tiled with underfloor heating-large living room/bedroom in the attic-floor in the attic with high-quality carpeting from Vorwerk-2 large skylights Other:-solidly built, so without additional façade insulation -There are 4 parking spaces in total -own well -modern heating system, via air-source heat pump heating -Alarm -electric blinds -hot water supply via appropriate instantaneous water heaters
The property offered here is located on a quiet and open plot in Borgsdorf, a district of Hohen Neuendorf in the district of Oberhavel. The practically newly built residential area is characterized by modern city villas, detached and semi-detached houses.The residential area is located in the middle of a pristine nature with forests, meadows and lakes. direct/nearby infrastructure: -Shopping-Primary schools and daycare centers-Comprehensive School (Regine-Hildebrandt) can be reached in about 5 minutes by car-Doctors-various restaurants Leisure activities: -Berliner Golf Club Stolperheide eV -Badminton-Tennis-Fußballverein -Reit- und Springschule-Sportverein "Rundendreher e.V." -Children's athletics -Water skiing facility in Velte-TRUM Erlebnis-City in Oranienburg-Tier- und Freizeitpark in Germendorf. -proximity to the Havel for water sports enthusiasts-extensive walks or bike rides in the immediate vicinity -Close to the B96 and the A10 motorway -S-Bahn station in the direction of Berlin is the Borgsdorf train station -Bus stop near the house With the S1 you can reach the following train stations in Berlin: -to the S/U- Gesundbrunnen it is about 29 minutes -to the Zoological Garden it is about 52 minutes
*Interested parties of this ad: For inquiries, we ask for complete sender details. Please include address, telephone, fax and email. We ask for your understanding that shipping is unfortunately not possible without the aforementioned information. All data as well as information available to us are based on the information provided by the owner or come from property documents and are reproduced here to the best of our knowledge. We reserve the right to make mistakes and prior sale. The legal obligation arises exclusively from a notarized purchase contract. *Would you like to sell your property? We may already have a buyer for you, as our customer network has stored the corresponding search profiles nationally and internationally. We accompany you professionally with your property in all technical and legal processes related to the sale of your property. We advise you with our experience in the realistic valuation of your property and the joint purchase price. Of course, we accompany you through the sales procedure until the handover of the property.* You can find more attractive offers of vacant and rented condominiums and other real estate properties at: ... We also have a sustainable network of financing options to support our customers with our properties. You are also welcome to contact me by phone directly at ... Aleksander Vukas, Real Estate Specialist, Real Estate Economist AV Immobilien Berlin - Real Estate Consulting & Agency
Features:
- Terrace
- Balcony