16 021 974 SEK
3 r
5 bd
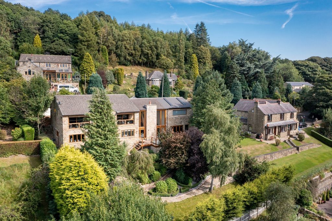
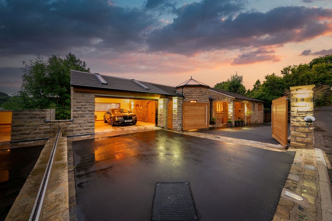
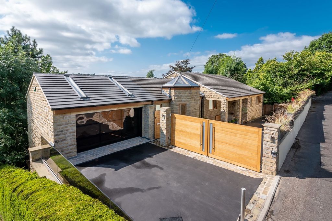
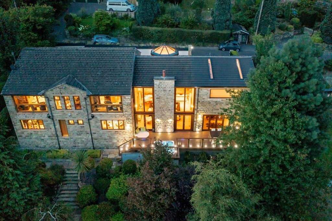
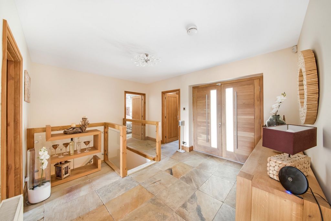
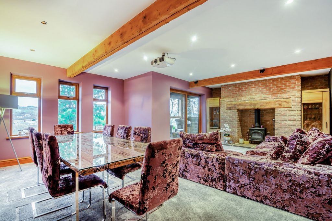
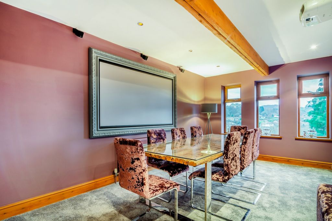
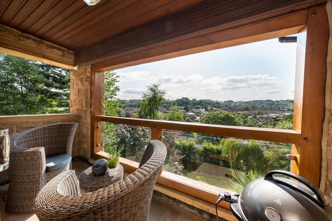
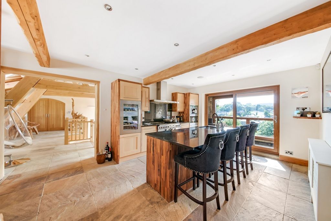
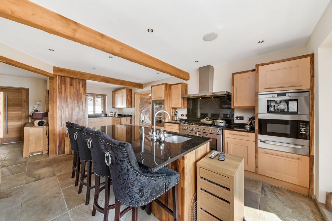
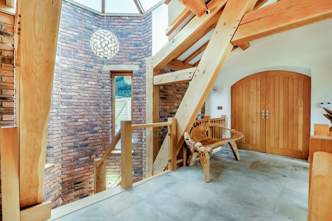
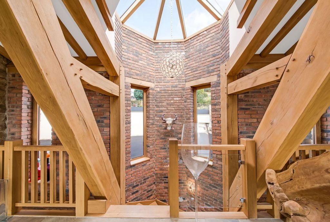
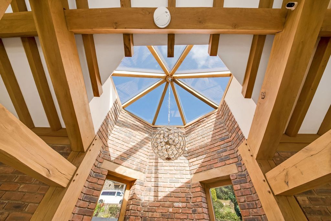
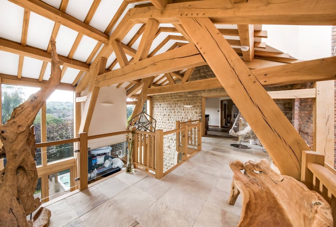
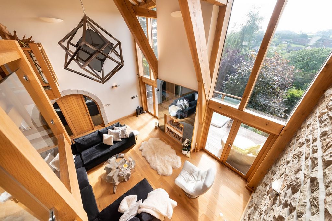
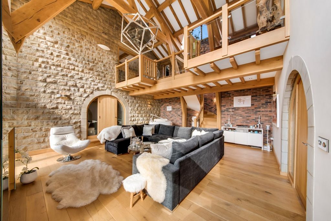
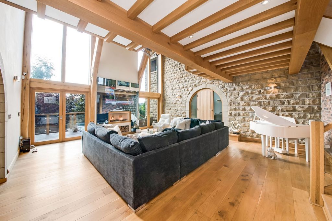
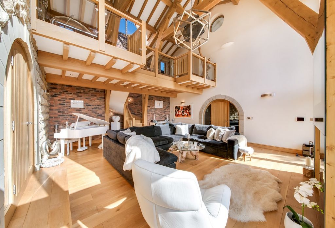
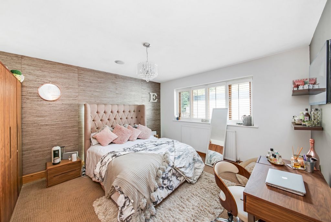
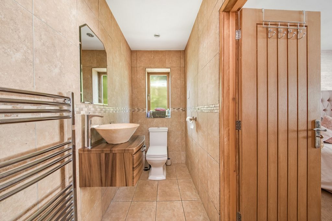
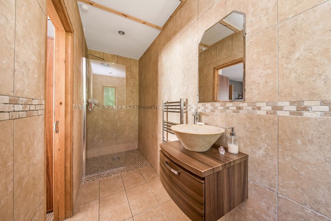
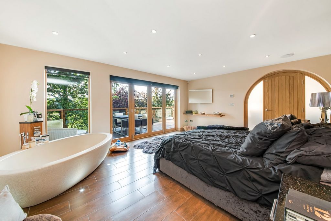
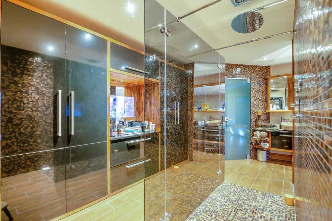
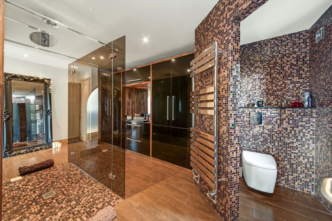
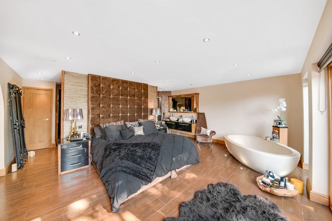
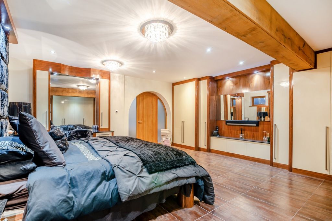
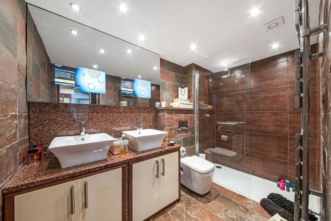
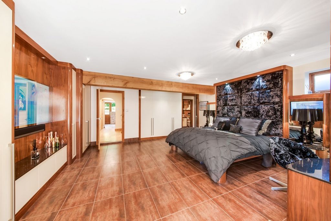
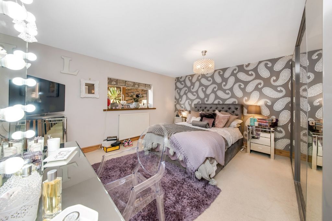
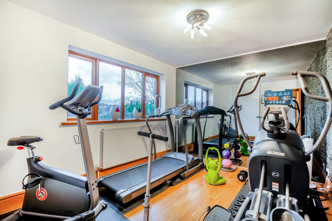
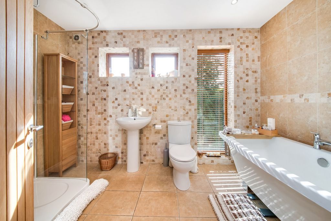
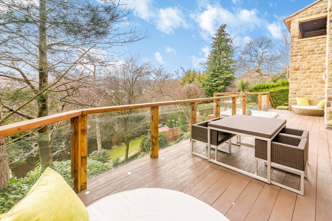
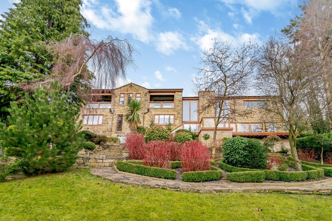
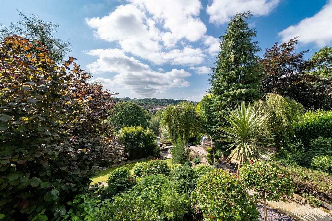
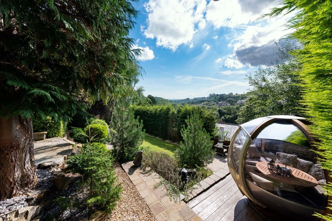
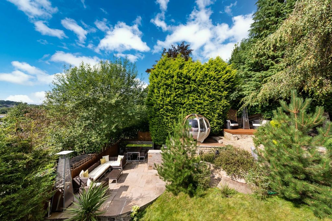
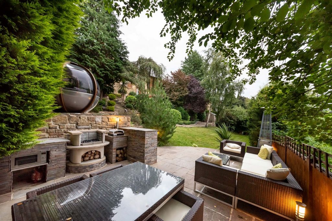
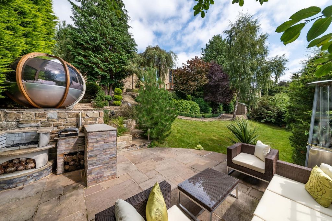
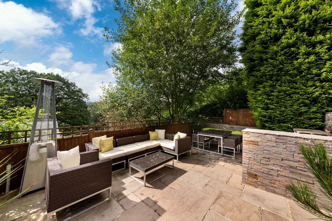
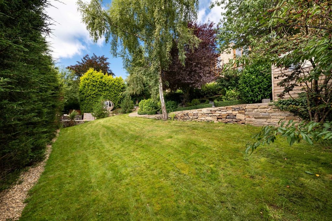
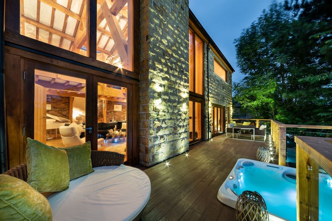
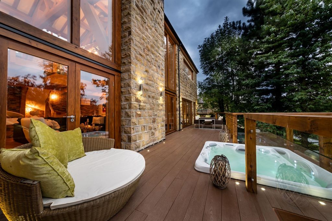
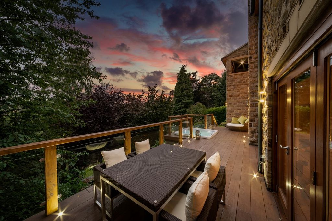
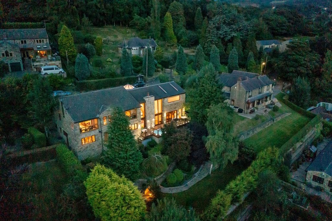
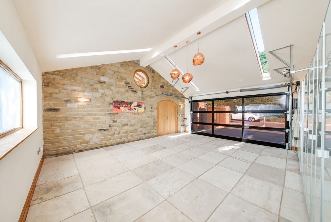
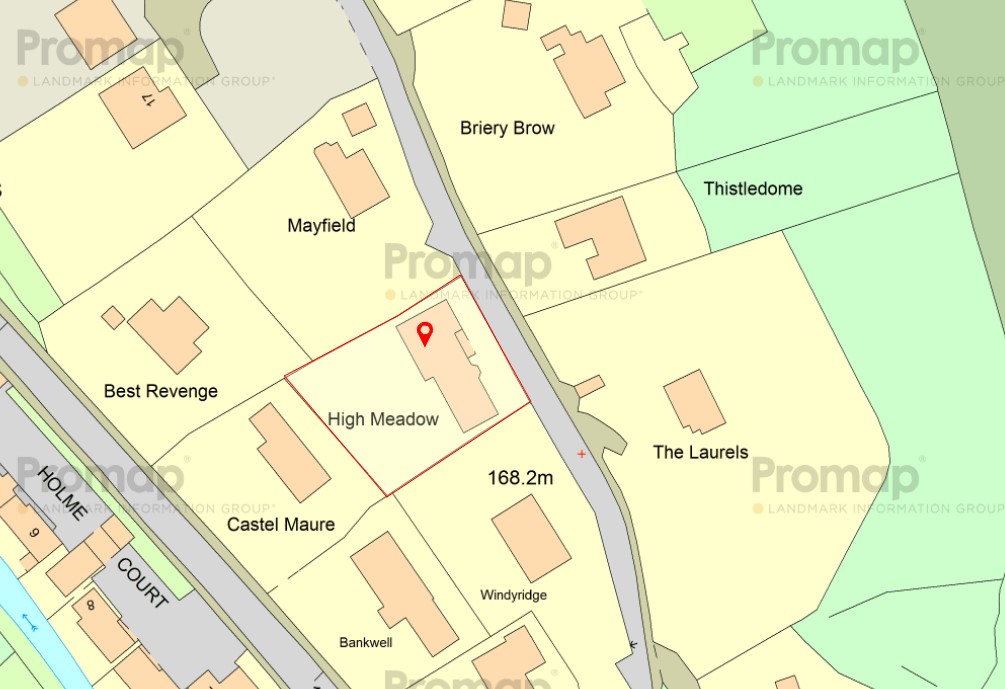
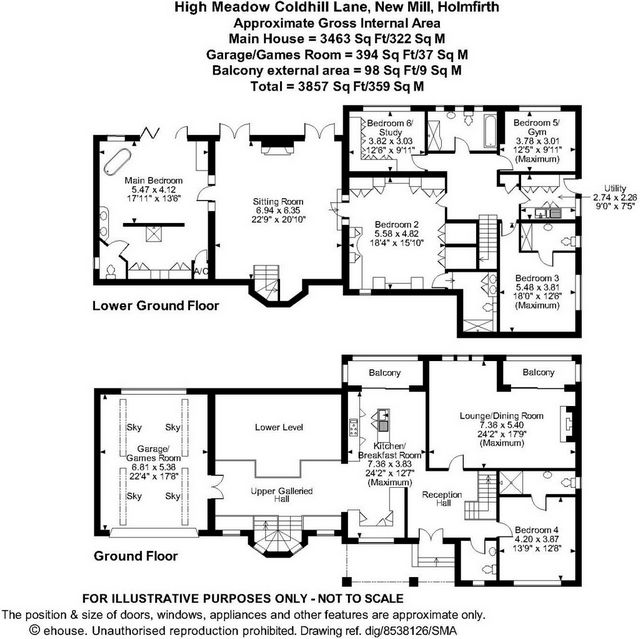
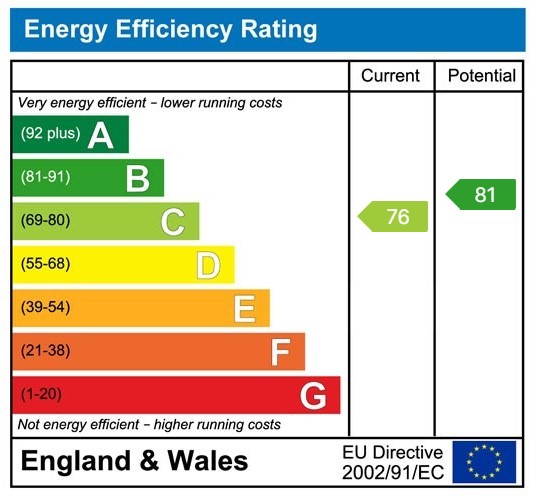
Wyjątkowy dom na zamówienie, uchwycony ogromny poziom naturalnego światła, zakwaterowanie obejmuje kuchnię dzienną, salon i część wypoczynkową z galerią, która wychodzi na niesamowity salon o podwójnej wysokości z funkcjami na wystawie, w tym odsłoniętymi belkami i przeszkloną elewacją otwierającą się na taras od strony południowej. Do dyspozycji Gości jest pięć dwuosobowych sypialni i domowa siłownia, nowoczesne systemy, w tym inteligentne szkło i lustrzane telewizory, a z balkonów na górnym poziomie można podziwiać niesamowite zachody słońca.
Prywatne otoczenie jest idylliczne, położone na skraju wspaniałej otwartej wsi zarówno w Holme Valley, jak i Peak Park, lokalne usługi są łatwo dostępne i obejmują wysoko cenioną szkołę, dworzec kolejowy jest w pobliżu, a popularne obszary, w tym Holmfirth, Honley, Denby Dale i Penistone otaczają nieruchomość.
Parter
Szeroka weranda burzowa chroni solidne dębowe drzwi wejściowe z inteligentnymi szklanymi panelami wizyjnymi, otwierającymi się, aby rozkoszować się holem recepcyjnym, który natychmiast ustawia scenę i oferuje imponujące wprowadzenie do domu; Kamienna podłoga uzupełnia wysokiej jakości stolarkę, a jednocześnie oferuje widok przez salonową kuchnię w kierunku oszałamiających widoków na dolinę Cross Valley.
Szatnia jest kontynuacją kamiennej podłogi i prezentuje nowoczesny dwuczęściowy zestaw z umywalką z przeszklonym cokołem i ceramiczną misą w kształcie koła, baterią i stylowym WC.
Salon oferuje przestronne proporcje i obejmuje jadalnię; Wszechstronne pomieszczenie jest obecnie wykorzystywane jako kino domowe, z odsłoniętymi belkami do sufitu, wspaniałymi widokami na ogród i dolinę, a drzwi otwierają się na jeden z dwóch balkonów, który ma dębową ramę z przeszklonymi panelami. Antyczny kominek w stylu cegły z podniesionym kamiennym paleniskiem i ciężkim drewnianym kominkiem jest domem dla żeliwnego pieca opalanego paliwem stałym.
W salonie znajduje się jadalnia śniadaniowa i oferuje przestrzeń do rozrywki towarzyskiej, zapraszając ogromną ilość naturalnego światła do wnętrza z okien i podwójnie oszklonych drzwi, które otwierają się na drugi balkon. W pokoju znajduje się kamienna podłoga i odsłonięte belki do sufitu. Prezentowany z wykonaną na zamówienie gamą mebli uzupełnionych granitowymi blatami roboczymi i wyspą, a jednocześnie korzystający z pełnego zestawu urządzeń, w tym kuchenki Rangemaster z podwójnym piekarnikiem gazowym, płyty elektrycznej i okapa ze stali nierdzewnej, szuflady grzewczej / wyrastającej, zmywarki Neff, kuchenki mikrofalowej AEG, ekspresu do kawy, lodówki do wina AEG i inteligentnej lodówki z zamrażarką Samsung.
Wyjątkowy korytarz z galerią jest otwarty z kuchni, oferując zachwycającą część wypoczynkową; Z widokiem na salon, który jest oszałamiający ze wszystkich punktów widokowych, dębowa konstrukcja na wystawie z kamienną podłogą i odsłoniętymi cegłami na ścianach, tworząc uzupełniający kontrast materiałów. Przeszklenia o pełnej wysokości zapewniają naturalne światło wpuszczane do wnętrz, a widok na dolinę tworzy scenę.
Wykonane na zamówienie dębowe schody prowadzą w dół do przestronnego salonu i mają tło z odzyskanej cegły z oknami od frontu. Galeria prowadzi przez szerokie, dębowe drzwi do jadalni.
Dwuosobowa sypialnia na parterze ma szeroki rząd okien od frontu, jest wstępnie okablowana do audio/wideo i ma miejsce na telewizor montowany na ścianie. Łazienka obejmuje stały prysznic z przeszklonym ekranem z odpływem wody w stylu łazienki i chromowaną armaturą, umywalkę z polerowanego kamienia umieszczoną na ściennej szafce podumywalkowej z szufladą pod spodem oraz nisko spłukiwaną toaletę. Pokój ma wysoką wysokość sufitu, zasłonięte okno, podgrzewany wieszak na ręczniki oraz płytki ceramiczne na podłodze i ścianach.
Niski parter
Schody z holu recepcyjnego prowadzą w dół do wewnętrznego korytarza, w którym znajdują się trzy pozostałe sypialnie, siłownia, pomieszczenie gospodarcze i łazienka rodzinna, z których wszystkie znajdują się w oryginalnej części domu.
Cechą charakterystyczną niskiego parteru musi być salon na otwartym planie, który jest po prostu spektakularny. Wysokość sufitu jest wyeksponowana na wierzchołek domu z oprawą oświetleniową Michael Yeung Designer, belkami i belkami na wystawie, podobnie jak w stodole z craven. Znajdują się tu odsłonięte ceglane ściany, kamienny mur o pełnej wysokości, podwójne przeszklenia, co zapewnia niesamowity poziom naturalnego światła i niesamowite widoki na dolinę. Kominek gazowy z efektem spalania kłód ma zintegrowaną lustrzaną ścianę telewizyjną (65-calowy telewizor Smart TV) z podwójnymi przeszklonymi drzwiami po obu stronach, zapewniającymi bezpośredni dostęp na taras i ogrody.
Apartament z główną sypialnią oferuje wyjątkowe proporcje, piękny pokój z bajeczną podłogą i składanymi drzwiami otwierającymi się na taras ogrodowy z widokiem na ogrody i dolinę. Wykończony w wyjątkowym standardzie, z bajeczną wolnostojącą wanną w jednym rogu z samodzielnym kranem z wodospadem i oświetleniem pod spodem. Podwójne umywalki Porcelanosa znajdują się na granitowym blacie i pasujących szafkach nocnych z szafkami pod spodem, zintegrowanym lustrem z 55-calowym inteligentnym telewizorem i meblami na zamówienie. W pokoju z łazienką znajduje się prysznic w stylu mokrego pokoju Porcelanosa ze stałym przeszklonym ekranem, deszczownicą i dyszami do ciała. Jest podgrzewany wieszak na ręczniki w kolorze chromu i automatycznie sterowane, przełączane inteligentne szklane przeszklone drzwi, które zapewniają dostęp do oddzielnego WC, który jest wyposażony w okucia Grohe i ukrytą spłuczkę, bezpłatne kafelki i zasłonięte przeszklone okno. W garderobie znajdują się szafy, szafki i szuflady oraz granitowa powierzchnia, w której znajduje się designerskie lustro kosmetyczne z 32-calowym telewizorem Smart TV.
Do dyspozycji Gości są dwie dodatkowe sypialnie z łazienkami, wyjątkowo proporcjonalny pokój dwuosobowy z niejasnym przeszklonym oknem, zestawem wbudowanych mebli do sypialni z centralnie umieszczonym lustrzanym ekranem telewizyjnym oraz wyrafinowanym systemem nagłośnienia. Do dyspozycji Gości są szafy o podwójnej głębokości oraz toaletka. Pokoje z łazienką wyposażone są w przełączane szklane drzwi zapewniające prywatność, wyłożone kafelkami na ścianach i podłodze, lustra kosmetyczne z 2 zintegrowanymi 21-calowymi telewizorami Smart TV, po jednej nad każdą z podwójnymi umywalkami, nisko spłukiwaną w.c. i przeszklony prysznic ze stałym ekranem.
Trzecia sypialnia z łazienką ma podwójne proporcje z widokiem na bok i łazienkę w stylu łazienki z wysokiej jakości kafelkami, chromowaną armaturą prysznicową, okrągłą przeszkloną umywalką ustawioną na chromowanym cokole i ukrytą spłuczką W.C.
Piąta sypialnia jest obecnie wykorzystywana jako domowa siłownia ze ścianą luster skrywającą podwójne ekrany telewizyjne (2 x 32-calowe telewizory Smart TV), a z szerokiego okna roztacza się widok na ogrody.
W szczególnie wysokim standardzie prezentowane jest domowe biuro, wszechstronne pomieszczenie z oknami wychodzącymi na tylne ogrody.
Rodzinna łazienka jest pięknie wykończona, wyposażona w czteroczęściowy zestaw składający się ze stałego prysznica z parawanem z systemem wielostrumieniowym, umywalki na cokole, nisko spłukiwanego WC i wanny z podwójnym zakończeniem.
Zewnętrznie
Nieruchomość zajmuje dyskretne miejsce od strony drogi, podjazd na podjazd przed garażem oraz elektronicznie sterowane bramy otwierane na bezpieczny parking bezpośrednio przed posesją. Garaż jest wspaniałym elementem domu, z kamienną podłogą, czterema oknami Velux, dużym przełączanym inteligentnym szklanym oknem z tyłu, odsłaniającym wspaniałe widoki i elektrycznie przeszkloną bramą garażową z brązu.
Działka jest wyjątkowa, rozciąga się na około 1/3 akra, z tyłu znajduje się widok na południowy zachód, z którego roztacza się widok na dolinę. Na bezpośrednim tyłach domu znajduje się taras z dużą ilością miejsca do siedzenia z wpuszczaną wanną z hydromasażem, przeszkloną balustradą i wspaniałymi widokami na New Mill i dolinę Holme. Ogrody krajobrazowe mają piękne, kamienne ścieżki i schody prowadzące w dół do miejsc do siedzenia, z których roztaczają się różne widoki na teren. Są strategicznie posadzone dojrzałe drzewa i krzewy, a dolny taras ogrodowy jest położony na trawniku. Na wybrukowanym patio znajduje się miejsce do siedzenia oraz doskonale wyposażona kuchnia na świeżym powietrzu z kuchenką mikrofalową, grillem i piecem do pizzy. Wykonana na zamówienie kapsuła zapewnia piękne widoki na ogród i dolinę.
Dodatkowe informacje
Nieruchomość z siecią gazową, wodą, elektrycznością i kanalizacją. Bezprzewodowy system bezpieczeństwa / kamery, okna z podwójnymi szybami PCV, centralne ogrzewanie gazowe, ogrzewanie podłogowe w wybranych obszarach, kamera i system bezpieczeństwa. Oprawy i armatura do osobnych negocjacji. Pasmo podatku lokalnego – F. Wielokrotnie nagradzana nieruchomość; LABC Building Excellence Award – uznanie dla wysokich standardów konstrukcji i wykonania. Kocioł gazowy Ecotec plus i inteligentne sterowanie Hive. Ogrzewanie podłogowe w ...