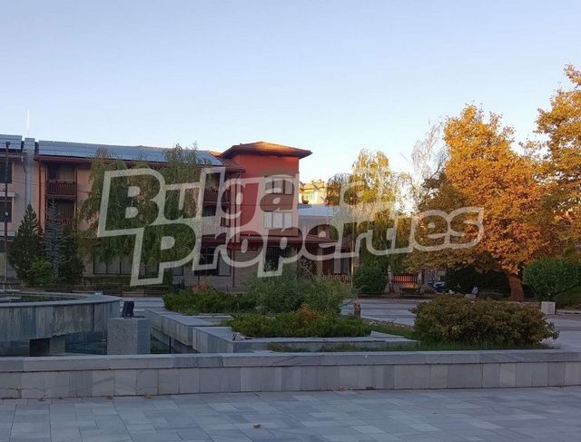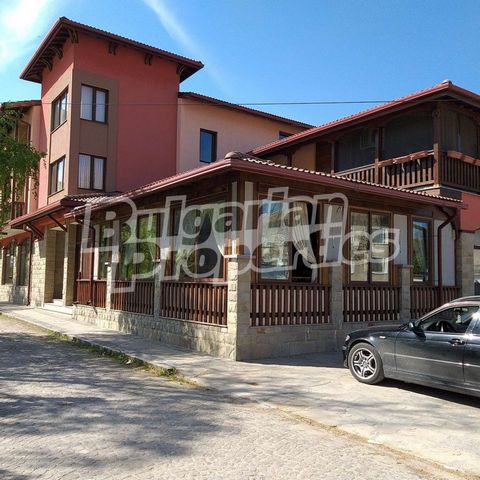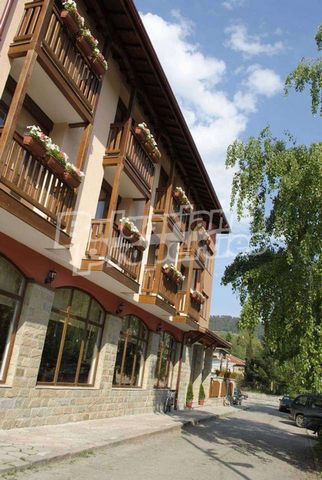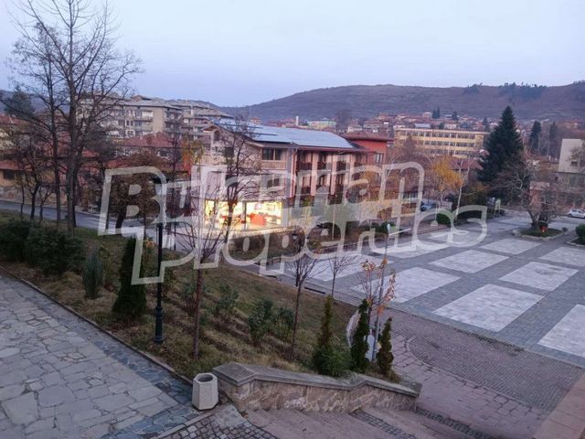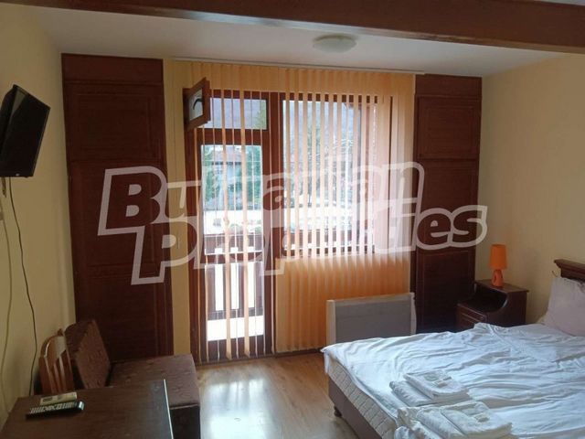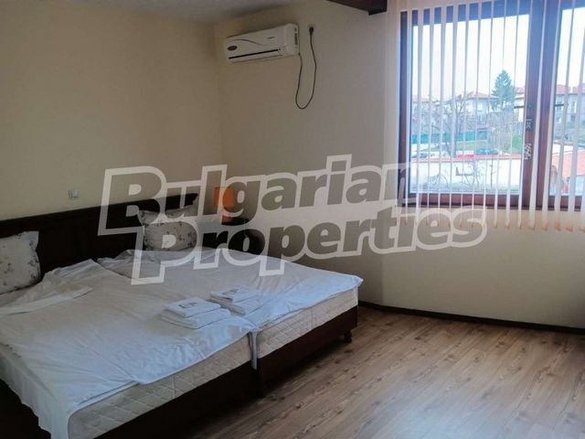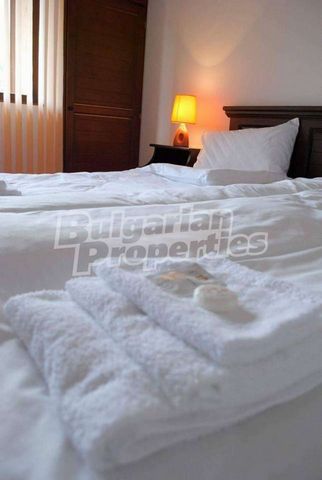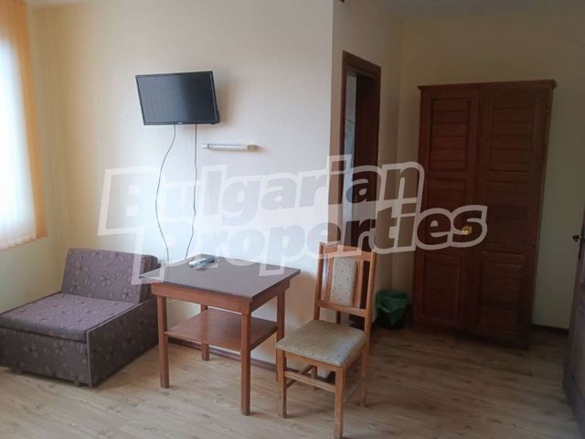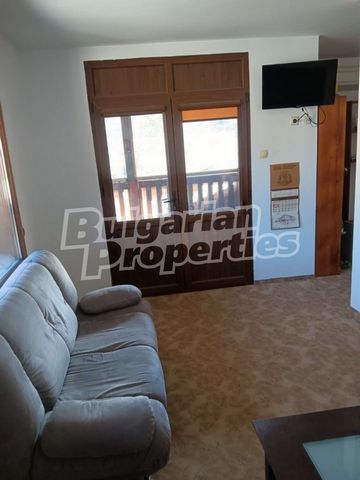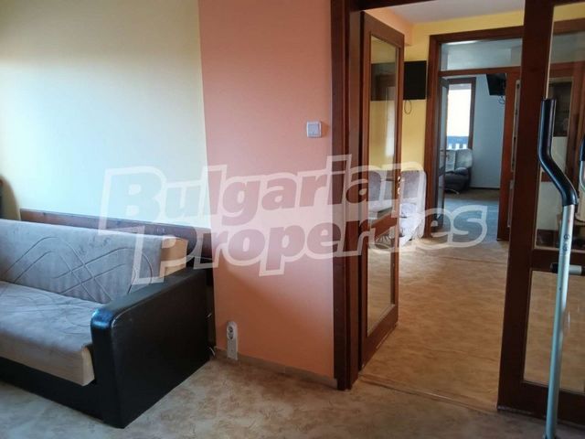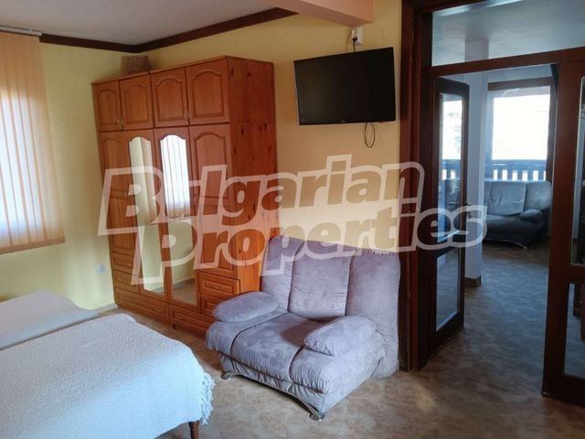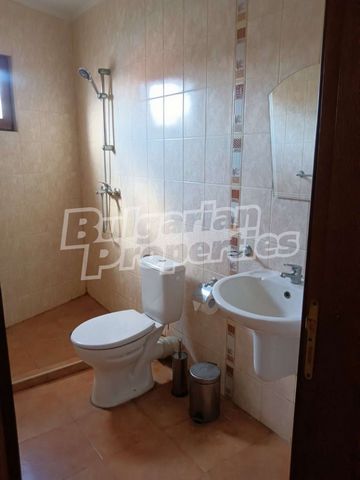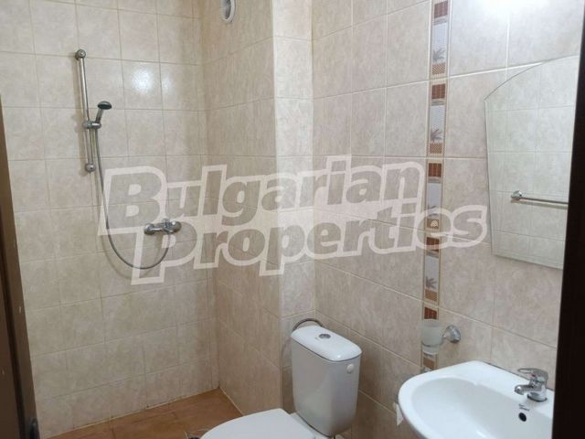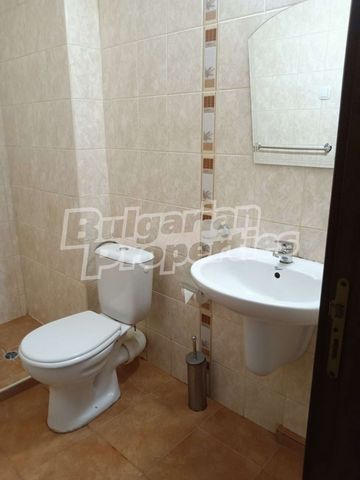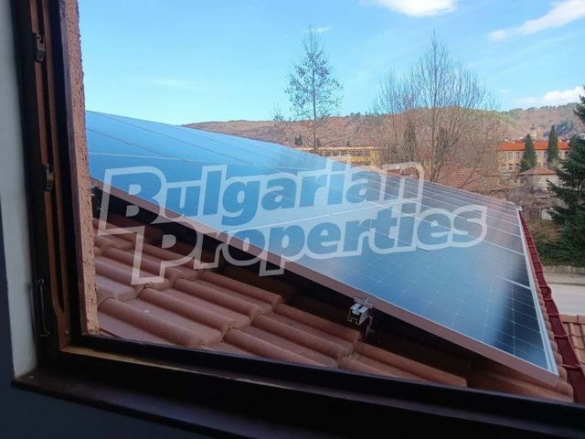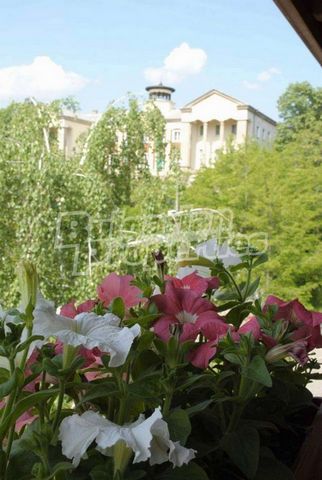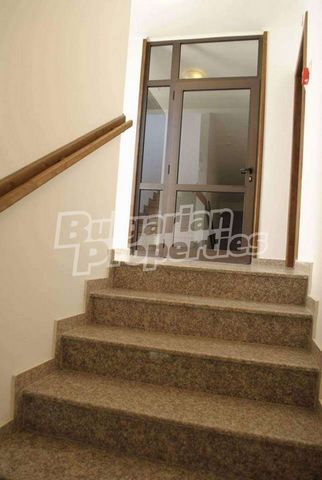BILDERNA LADDAS...
Affärsmöjlighet (Till salu)
950 m²
Referens:
EDEN-T87174176
/ 87174176
For more information call us at ... or 032 586 956 and quote the property reference number: Plv 81085. Responsible broker: Petar Petalarev The hotel is located in the center of the town of Bratsigovo, next to the central square. It was built in 2010 and is open year-round and has 33 beds in 11 double, 2 triple, 2 single rooms and one apartment. Total built-up area - 950 m2, the property is 511 m2. Eight of the rooms and apartments have balconies overlooking the square. In each room there is a possibility to use an extra bed. Each room has a private bathroom, cable TV, air conditioning and internet. There is also a lobby bar and a restaurant and entertainment venue with a total capacity of 80 seats. The building has three levels - ground floor and two floors distributed as follows: Ground floor - lobby with reception, lobby bar, restaurant with two halls and kitchen. First floor - seven hotel rooms and an apartment accessible through an external staircase. Second floor - eight hotel rooms. The construction of the building is reinforced concrete for the ground floor and wooden for the hotel part. The roof is Bramak. The joinery is wooden glazing. The hotel is very well insulated. The ground floor is heated by a fireplace with a water jacket and convectors, and the hotel rooms are air conditioned. A hydrophore system with 3000 liters of water reserve has been built, which is used in the event of an accident in the city water supply network. Since the beginning of 2023, its own photovoltaic power plant of 27 kilowatts, located on the southern roofs of the building, is also in operation. The plant is combined, for own consumption and sale of the surplus. The flooring of the ground floor is stone-granite in combination with granite tiles. The walls are covered with latex, decorative plaster and stone cladding. The staircase is entirely with stone-granite. The hotel rooms have laminate flooring. The walls and ceilings of all rooms are covered with plasterboard and painted with latex. The region offers almost the entire spectrum of tourism opportunities, thanks to the unique nature and diversity of plant and animal species, cultural and historical landmarks, preserved traditions and customs. The Historical and Ethnographic Museum, as well as the Museum of the "Bratsigovo Architectural and Construction School" - the largest in Bulgaria, can show visitors extremely interesting facts and details of the history and culture of Bratsigovo. The hotel is located 8 km from the town of Peshtera and 40 km from Plovdiv.
Visa fler
Visa färre
За повече информация обадете ни се на тел: ... или 032 586 956 и цитирайте референтния номер на имота: Plv 81085. Отговорен брокер: Петър Петаларев Хотелът е разположен в центъра на град Брацигово, непосредствено до централния площад. Той е построен през 2010 година и работи целогодишно като разполага с 33 легла в 11 двойни, 2 тройни, 2 единични стаи и един апартамент. Разгъната застроена площ - 950 м2, имотът е 511 м2. Осем от стаите и апартамента са с тераси с изглед към площада. Във всяка стая има възможност за ползване на допълнително легло. Всяка стая разполага със самостоятелна баня, кабелна телевизия, климатик и интернет. На разположение на гостите са още лоби бар и заведение за хранене и развлечение с общ капацитет 80 места. Сградата е на три нива - партер и два етажа разпределени както следва: Партер - фоайе с рецепция, лоби бар, ресторант с две зали и кухня. Първи етаж - седем хотелски стаи и апартамент достъпен и през външно стълбище. Втори етаж - осем хотелски стаи. Конструкцията на сградата е стоманобетонна за партера и дървена за хотелската част. Покривът е БРАМАК. Дограмата е дървен стъклопакет. Хотелът е много добре топлоизолиран. Отоплението на партера е от камина с водна риза и конвектори, а хотелските стаи са на климатик. Изградена е хидрофорна система с 3000 литра воден резерв, която се използва в случай на авария в градската водопроводна мрежа. От началото на 2023 г. е в експлоатация и собствена фотоволтаична електроцентрала от 27 киловата, разположена на южните покриви на сградата. Централата е комбинирана, за собствено потребление и продажба на излишъка. Настилката на партерното ниво е камък-гранит в комбинация с гранитогрес. Стените са покрити с латекс, декоративни мазилки и каменни облицовки. Стълбището е изцяло с камък-гранит. Хотелските стаи са с настилка от ламинат. Стените и таваните на всички помещения са облечени с гипсокартон и боядисани с латекс. Регионът предлага почти целия спектър от възможности за туризъм, благодарение на уникалната природа и разнообразие на растителни и животински видове, културно-историческите забележителности, съхранените традиции и обичаи. Историческият и етнографският музей, както и музеят на "Брациговската архитектурно-строителна школа" - най-голямата в България, могат да покажат на посетителите изключително интересни факти и детайли от историята и културата на Брацигово. Хотелът се намира на 8 км от град Пещера и на 40 км от Пловдив.
For more information call us at ... or 032 586 956 and quote the property reference number: Plv 81085. Responsible broker: Petar Petalarev The hotel is located in the center of the town of Bratsigovo, next to the central square. It was built in 2010 and is open year-round and has 33 beds in 11 double, 2 triple, 2 single rooms and one apartment. Total built-up area - 950 m2, the property is 511 m2. Eight of the rooms and apartments have balconies overlooking the square. In each room there is a possibility to use an extra bed. Each room has a private bathroom, cable TV, air conditioning and internet. There is also a lobby bar and a restaurant and entertainment venue with a total capacity of 80 seats. The building has three levels - ground floor and two floors distributed as follows: Ground floor - lobby with reception, lobby bar, restaurant with two halls and kitchen. First floor - seven hotel rooms and an apartment accessible through an external staircase. Second floor - eight hotel rooms. The construction of the building is reinforced concrete for the ground floor and wooden for the hotel part. The roof is Bramak. The joinery is wooden glazing. The hotel is very well insulated. The ground floor is heated by a fireplace with a water jacket and convectors, and the hotel rooms are air conditioned. A hydrophore system with 3000 liters of water reserve has been built, which is used in the event of an accident in the city water supply network. Since the beginning of 2023, its own photovoltaic power plant of 27 kilowatts, located on the southern roofs of the building, is also in operation. The plant is combined, for own consumption and sale of the surplus. The flooring of the ground floor is stone-granite in combination with granite tiles. The walls are covered with latex, decorative plaster and stone cladding. The staircase is entirely with stone-granite. The hotel rooms have laminate flooring. The walls and ceilings of all rooms are covered with plasterboard and painted with latex. The region offers almost the entire spectrum of tourism opportunities, thanks to the unique nature and diversity of plant and animal species, cultural and historical landmarks, preserved traditions and customs. The Historical and Ethnographic Museum, as well as the Museum of the "Bratsigovo Architectural and Construction School" - the largest in Bulgaria, can show visitors extremely interesting facts and details of the history and culture of Bratsigovo. The hotel is located 8 km from the town of Peshtera and 40 km from Plovdiv.
Para más información, llámenos al: ... o 032 586 956 y cite el número de referencia de la propiedad: Plv 81085. Corredor responsable: Petar Petalarev El hotel está situado en el centro de la ciudad de Bratsigovo, junto a la plaza central. Fue construido en 2010 y funciona todo el año y cuenta con 33 camas en 11 habitaciones dobles, 2 triples, 2 individuales y un apartamento. Superficie total construida - 950 m2, la propiedad es de 511 m2. Ocho de las habitaciones y apartamentos tienen balcones con vistas a la plaza. En cada habitación hay la posibilidad de utilizar una cama supletoria. Cada habitación cuenta con baño privado, TV por cable, aire acondicionado e internet. A disposición de los huéspedes también hay un bar en el vestíbulo y un restaurante para cenar y divertirse con una capacidad total de 80 asientos. El edificio cuenta con tres niveles - planta baja y dos plantas distribuidas de la siguiente manera: Planta baja - vestíbulo con recepción, vestíbulo bar, restaurante con dos salones y cocina. Primer piso: siete habitaciones de hotel y un apartamento a los que se accede a través de una escalera exterior. Segundo piso: ocho habitaciones de hotel. La construcción del edificio es de hormigón armado para la planta baja y de madera para la parte hotelera. El techo es BRAMAC. Las ventanas son de madera. El hotel está muy bien aislado térmicamente. La calefacción de la planta baja es de una chimenea con camisa de agua y convectores, y las habitaciones del hotel tienen aire acondicionado. Se ha construido un sistema hidróforo con 3000 litros de reserva de agua, que se utiliza en caso de accidente en la red de abastecimiento de agua de la ciudad. Desde principios de 2023, también está en funcionamiento su propia planta fotovoltaica de 27 kilovatios, ubicada en las cubiertas sur del edificio. La planta es combinada, para autoconsumo y venta del excedente. El suelo de la planta baja es de piedra-granito en combinación con baldosas de granito. Las paredes están cubiertas con látex, revoques decorativos y revestimientos de piedra. La escalera está hecha íntegramente de piedra-granito. Las habitaciones del hotel tienen suelo laminado. Las paredes y techos de todas las habitaciones están revestidas con placas de yeso y pintadas con látex. La región ofrece casi todo el espectro de oportunidades turísticas, gracias a la naturaleza única y la diversidad de especies de plantas y animales, monumentos culturales e históricos, tradiciones y costumbres preservadas. El Museo Histórico y Etnográfico, así como el museo de la "Escuela de Arquitectura y Construcción de Bratsigovo", la más grande de Bulgaria, pueden mostrar a los visitantes datos y detalles extremadamente interesantes sobre la historia y la cultura de Bratsigovo. El hotel está situado a 8 km de la ciudad de Peshtera y a 40 km de Plovdiv.
Pour plus d’informations, appelez-nous au : ... ou 032 586 956 et indiquez le numéro de référence de la propriété : Plv 81085. Courtier responsable : Petar Petalarev L’hôtel est situé dans le centre de la ville de Bratsigovo, à côté de la place centrale. Il a été construit en 2010 et fonctionne toute l’année et dispose de 33 lits dans 11 chambres doubles, 2 triples, 2 chambres simples et un appartement. Surface totale construite - 950 m2, la propriété est de 511 m2. Huit des chambres et appartements ont des balcons donnant sur la place. Dans chaque chambre, il est possible d’utiliser un lit supplémentaire. Chaque chambre dispose d’une salle de bains privative, de la télévision par câble, de la climatisation et d’Internet. À la disposition des clients se trouvent également un bar dans le hall et un restaurant pour manger et se divertir d’une capacité totale de 80 places. Le bâtiment a trois niveaux - rez-de-chaussée et deux étages répartis comme suit : Rez-de-chaussée - hall avec réception, bar du hall, restaurant avec deux halls et cuisine. Premier étage - sept chambres d’hôtel et un appartement accessible par un escalier extérieur. Deuxième étage - huit chambres d’hôtel. La construction du bâtiment est en béton armé pour le rez-de-chaussée et en bois pour la partie hôtelière. Le toit est en BRAMAC. Les fenêtres sont vitrées en bois. L’hôtel est très bien isolé thermiquement. Le chauffage au rez-de-chaussée provient d’une cheminée avec une chemise d’eau et des convecteurs, et les chambres d’hôtel sont climatisées. Un système d’hydrophore avec 3000 litres de réserve d’eau a été construit, qui est utilisé en cas d’accident dans le réseau d’approvisionnement en eau de la ville. Depuis le début de l’année 2023, sa propre centrale photovoltaïque de 27 kilowatts, située sur les toits sud du bâtiment, est également en service. La plante est combinée, pour l’autoconsommation et la vente du surplus. Le sol du rez-de-chaussée est en pierre-granit en combinaison avec des carreaux de granit. Les murs sont recouverts de latex, d’enduits décoratifs et de revêtements en pierre. L’escalier est entièrement en pierre-granit. Les chambres de l’hôtel sont dotées d’un sol stratifié. Les murs et les plafonds de toutes les pièces sont recouverts de plaques de plâtre et peints en latex. La région offre presque tout le spectre des possibilités touristiques, grâce à la nature unique et à la diversité des espèces végétales et animales, aux sites culturels et historiques, aux traditions et coutumes préservées. Le musée historique et ethnographique, ainsi que le musée de l’École d’architecture et de construction de Bratsigovo - le plus grand de Bulgarie, peuvent montrer aux visiteurs des faits et des détails extrêmement intéressants de l’histoire et de la culture de Bratsigovo. L’hôtel est situé à 8 km de la ville de Peshtera et à 40 km de Plovdiv.
Referens:
EDEN-T87174176
Land:
BG
Stad:
Pazardjik
Postnummer:
4579
Kategori:
Kommersiella
Listningstyp:
Till salu
Fastighetstyp:
Affärsmöjlighet
Fastighets storlek:
950 m²
