BILDERNA LADDAS...
Affärsmöjlighet (Till salu)
lot 410 m²
Referens:
EDEN-T86392831
/ 86392831
Referens:
EDEN-T86392831
Land:
ES
Stad:
Figueres
Postnummer:
17600
Kategori:
Kommersiella
Listningstyp:
Till salu
Fastighetstyp:
Affärsmöjlighet
Tomt storlek:
410 m²
REAL ESTATE PRICE PER M² IN NEARBY CITIES
| City |
Avg price per m² house |
Avg price per m² apartment |
|---|---|---|
| Rosas | 39 789 SEK | 39 212 SEK |
| Llansá | - | 28 570 SEK |
| La Escala | 34 185 SEK | - |
| Laroque-des-Albères | 38 400 SEK | - |
| Argelès-sur-Mer | - | 51 347 SEK |
| Saint-Cyprien | 44 680 SEK | 46 992 SEK |
| Calonge | 31 854 SEK | - |
| Palamós | 42 331 SEK | 45 037 SEK |
| Pyrénées-Orientales | 32 385 SEK | 42 239 SEK |
| Saint-Estève | 28 634 SEK | - |
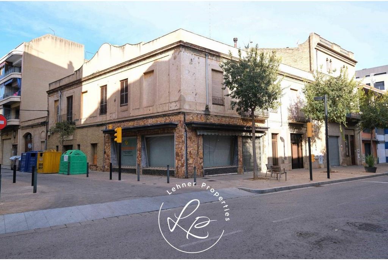
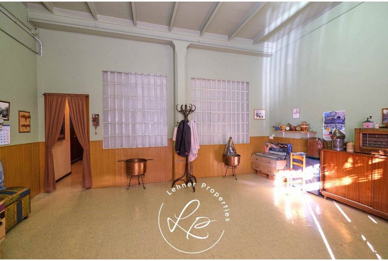
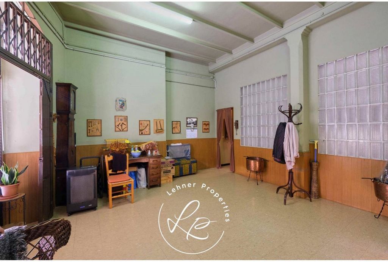
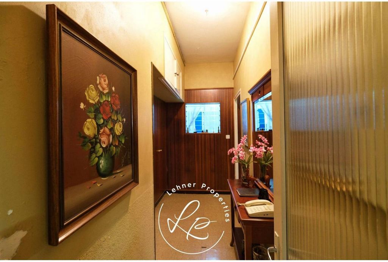
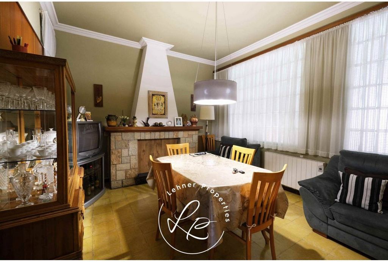
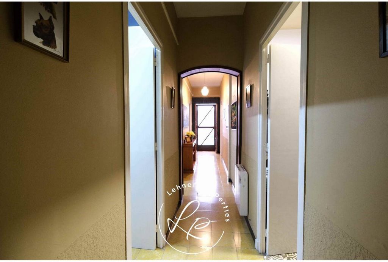
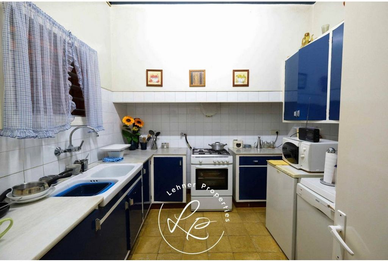
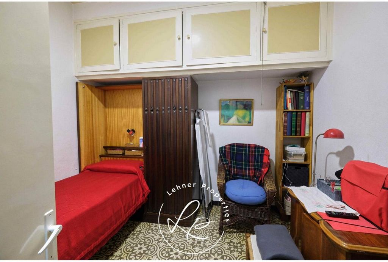
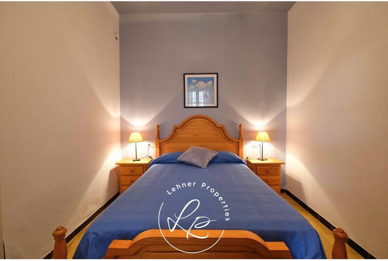
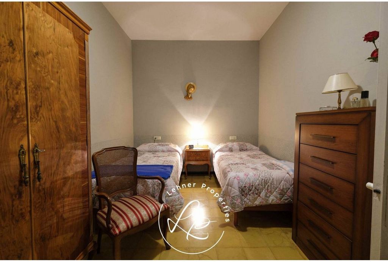
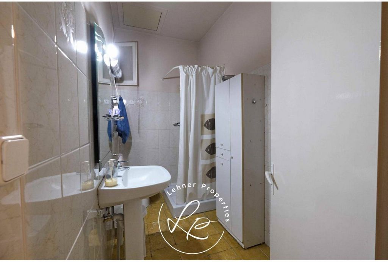
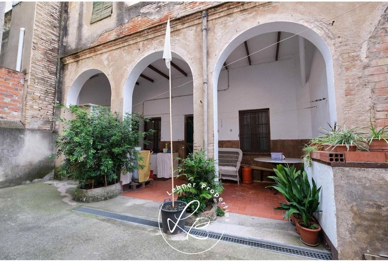
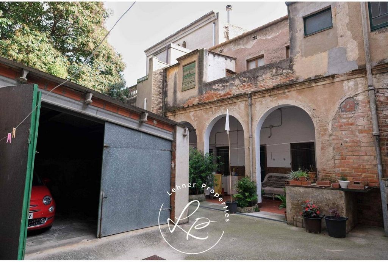
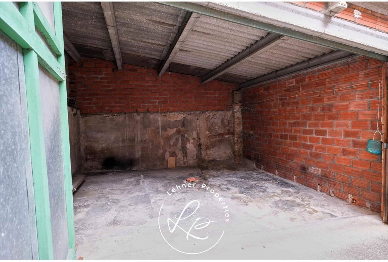
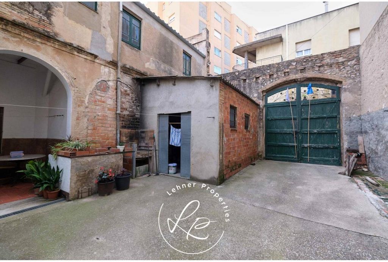
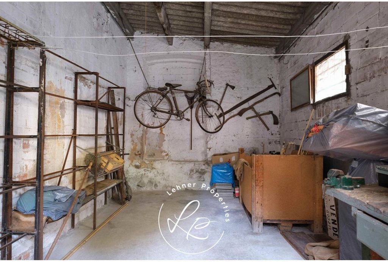
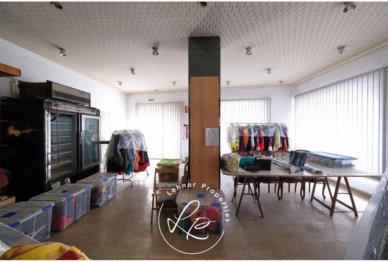
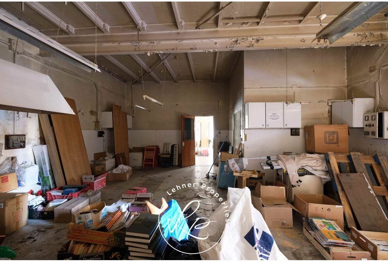
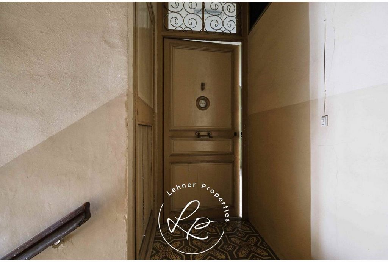
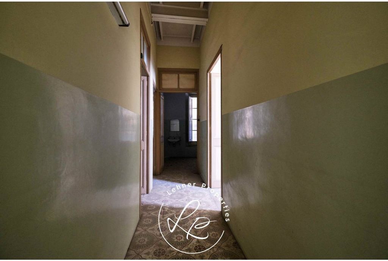
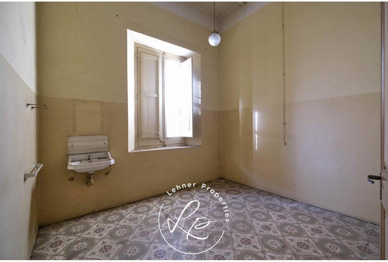
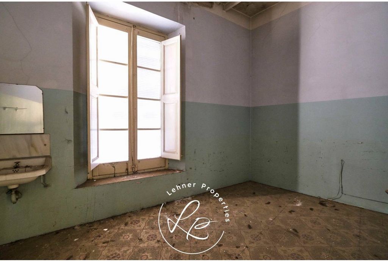
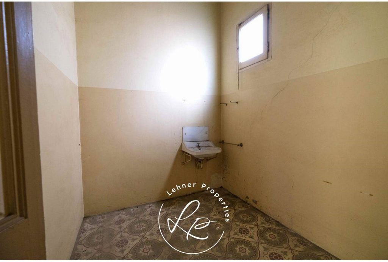
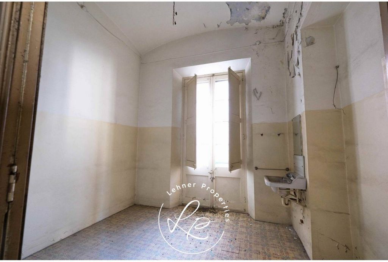
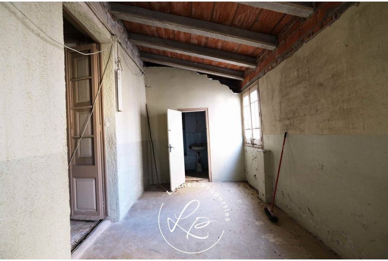
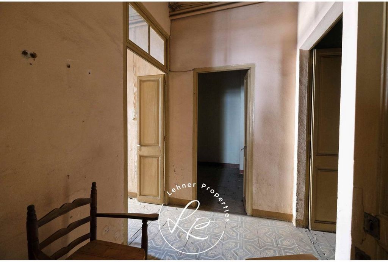
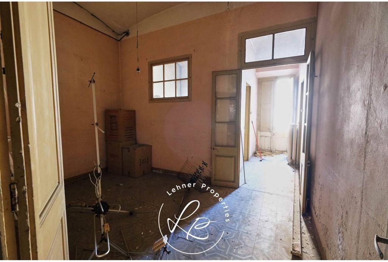
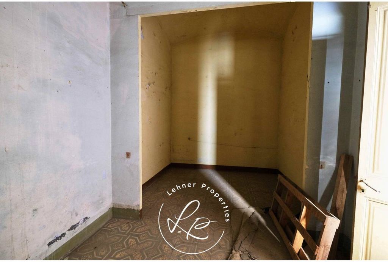
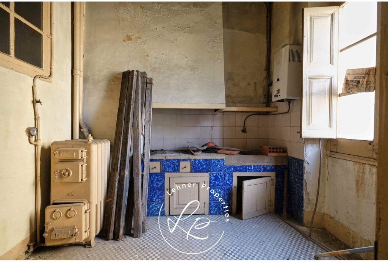
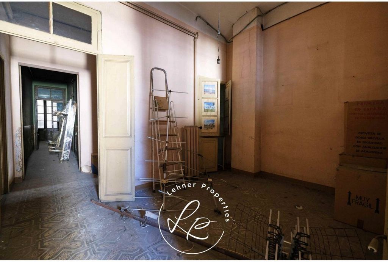
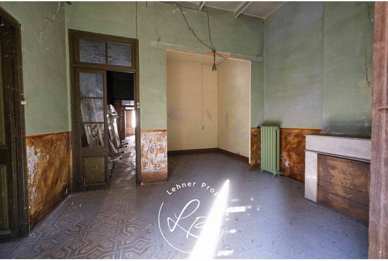
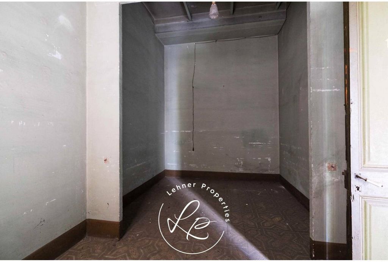
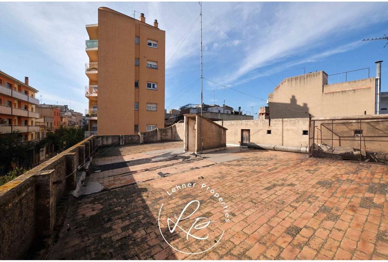
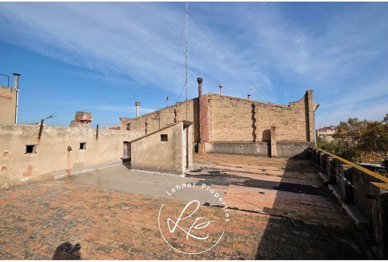
Currently this is a building to be reformed, of 571 m2 built on plot of 410 m2, and distributed in 3 flats, a commercial local, courtyard and garage for 2 cars.
The plot of 410 m2, according to town planning regulations, KEY a-1.5 main building and KEY a-1.4 backyard, allows us a total buildable area of approximately 1.950 m2, distributed in 5 floors + loft in the main building part and 4 floors + loft in the backyard part.
In addition, a underground floor could be built to be used as a parking area.
Its excellent location in Vilallonga Avenue (city centre and commercial area) and extraordinary corner orientation to the south and west, make this property a unique opportunity.
For further details please do not hesitate to contact us, we will be pleased to assist you. Visa fler Visa färre IDEAL FÜR INVESTOREN, GEBÄUDE / GRUNDSTÜCK IM STADTZENTRUM:
Derzeit handelt es sich um ein zu reformierendes Gebäude, von 571 m2 auf einem Grundstück von 410 m2, und verteilt in 3 Wohnungen, ein kommerzielles Lokal, Hof und Garage für 2 Autos.
Das Grundstück von 410 m2, nach den städtebaulichen Vorschriften, KEY a-1.5 Hauptgebäude und KEY a-1.4 Hinterhof, erlaubt uns eine bebaubare Gesamtfläche von ca. 1.950 m2, verteilt auf 5 Etagen + Dachgeschoss im Hauptgebäudeteil und 4 Etagen + Dachgeschoss im Hinterhofteil.
Zusätzlich könnte ein Untergeschoss gebaut werden, das als Parkplatz genutzt werden kann.
Die exzellente Lage in der Vilallonga Avenue (Stadtzentrum und Gewerbegebiet) und die außergewöhnliche Eckausrichtung nach Süden und Westen, machen diese Immobilie zu einer einzigartigen Gelegenheit.
Für weitere Details zögern Sie bitte nicht, uns zu kontaktieren, wir beraten Sie gerne. IDEAL INVERSORES EDIFICIO / SOLAR EN EL CENTRO DE LA CIUDAD:
En la actualidad se trata de un edificio a reformar, de 571 m2 construidos en parcela de 410 m2, y distribuido en 3 viviendas, un local comercial, patio y garaje para 2 coches.
La parcela de 410 m2, según normativa urbanística, CLAVE a-1.5 edificación principal y CLAVE a-1.4 patio posterior, nos permite una edificabilidad total aproximada de 1.950 m2, distribuidos en PB + 4PP + Altillo en la parte de edificación principal y en PB + 3PP + Altillo en la parte de patio posterior.
Además, se podría realizar una planta sótano para destinar a parkings.
Su excelente ubicación en la avenida Vilallonga (centro ciudad y zona comercial) y extraordinaria orientación esquinera a sud y oeste, hacen de esta propiedad una oportunidad única.
Para más detalles no duden en contactarnos, estaremos encantados de atenderles. IDÉAL POUR LES INVESTISSEURS, BÂTIMENT / TERRAIN AU CENTRE VILLE :
Il s'agit actuellement d'un bâtiment à réformer, de 571 m2 construit sur un terrain de 410 m2, et distribué en 3 appartements, un local commercial, une cour et un garage pour 2 voitures.
La parcelle de 410 m2, selon les normes urbanistiques, KEY a-1.5 bâtiment principal et KEY a-1.4 cour arrière, nous permet une surface totale constructible d'environ 1.950 m2, distribuée en 5 étages + loft dans la partie du bâtiment principal et 4 étages + loft dans la partie de la cour arrière.
En outre, un étage souterrain pourrait être construit pour servir de parking.
Son excellent emplacement dans l'avenue Vilallonga (centre ville et zone commerciale) et son extraordinaire orientation en angle au sud et à l'ouest, font de cette propriété une opportunité unique.
Pour plus de détails, n'hésitez pas à nous contacter, nous serons heureux de vous aider. Жил.пл. 571 m², здание площадь 6 410 m², охранный статус: в хорошем состоянии, подземных этажа: 1, уровень выбросов энергии: F, 54, уровень выбросов : G, 320. IDEAL FOR INVESTORS, BUILDING / PLOT IN THE CITY CENTRE:
Currently this is a building to be reformed, of 571 m2 built on plot of 410 m2, and distributed in 3 flats, a commercial local, courtyard and garage for 2 cars.
The plot of 410 m2, according to town planning regulations, KEY a-1.5 main building and KEY a-1.4 backyard, allows us a total buildable area of approximately 1.950 m2, distributed in 5 floors + loft in the main building part and 4 floors + loft in the backyard part.
In addition, a underground floor could be built to be used as a parking area.
Its excellent location in Vilallonga Avenue (city centre and commercial area) and extraordinary corner orientation to the south and west, make this property a unique opportunity.
For further details please do not hesitate to contact us, we will be pleased to assist you. ΙΔΑΝΙΚΟΊ ΑΝΤΙΣΤΡΟΦΕΊΣ ΚΤΙΡΊΩΝ/ΗΛΙΑΚΏΝ ΣΤΟ ΚΈΝΤΡΟ ΤΗΣ ΠΌΛΗΣ:
Αυτή τη στιγμή είναι ένα κτίριο προς ανακαίνιση, 571 m2 χτισμένο σε οικόπεδο 410 m2, και κατανεμημένο σε 3 σπίτια, επαγγελματικό χώρο, αίθριο και γκαράζ για 2 αυτοκίνητα.
Το οικόπεδο των 410 m2, σύμφωνα με τους πολεοδομικούς κανονισμούς, το κεντρικό κτίριο KEY a-1.5 και η πίσω αυλή KEY a-1.4, μας επιτρέπει συνολική δόμηση περίπου 1.950 m2, κατανεμημένη σε GF + 4 PP + Mezzanine στο κύριο τμήμα του κτιρίου και σε PB + 3PP + Mezzanine στο τμήμα της πίσω αυλής.
Επιπλέον, θα μπορούσε να κατασκευαστεί υπόγειο για χρήση σε χώρους στάθμευσης αυτοκινήτων.
Η εξαιρετική του τοποθεσία στη λεωφόρο Vilallonga (κέντρο πόλης και εμπορική περιοχή) και ο εξαιρετικός γωνιακός προσανατολισμός προς τα νότια και δυτικά, καθιστούν αυτό το ακίνητο μια μοναδική ευκαιρία.
Για περισσότερες λεπτομέρειες μη διστάσετε να επικοινωνήσετε μαζί μας, θα χαρούμε να σας εξυπηρετήσουμε. INVERTER IDEALI PER EDIFICI/SOLARI NEL CENTRO DELLA CITTÀ:
Attualmente si tratta di un edificio da ristrutturare, di 571 m2 costruito su un terreno di 410 m2, e distribuito in 3 case, un locale commerciale, patio e garage per 2 auto.
Il lotto di 410 m2, secondo le norme urbanistiche, KEY a-1.5 edificio principale e KEY a-1.4 cortile posteriore, ci permette una superficie edificabile totale di circa 1.950 m2, distribuiti in GF + 4 PP + Soppalco nella parte dell'edificio principale e in PB + 3PP + Soppalco nella parte posteriore del cortile.
Inoltre, potrebbe essere costruito un seminterrato da utilizzare per i parcheggi.
La sua eccellente posizione sul viale Vilallonga (centro città e zona commerciale) e lo straordinario orientamento angolare a sud e ovest, rendono questa proprietà un'opportunità unica.
Per maggiori dettagli non esitare a contattarci, saremo lieti di assisterti. IDEALE OMVORMERS VOOR GEBOUWEN/ZONNE-ENERGIE IN HET STADSCENTRUM:
Het is momenteel een te renoveren gebouw, van 571 m2 gebouwd op een perceel van 410 m2, en verdeeld in 3 woningen, een commercieel pand, patio en garage voor 2 auto's.
Het perceel van 410 m2, volgens de stedenbouwkundige voorschriften, KEY a-1.5 hoofdgebouw en KEY a-1.4 binnenplaats aan de achterzijde, biedt ons een totale bebouwbare oppervlakte van ongeveer 1.950 m2, verdeeld in GF + 4 PP + Mezzanine in het deel van het hoofdgebouw en in PB + 3PP + Mezzanine in het achterste deel van de binnenplaats.
Daarnaast zou er een kelder kunnen worden gebouwd die kan worden gebruikt voor parkeergarages.
De uitstekende ligging aan Vilallonga Avenue (stadscentrum en winkelgebied) en de buitengewone hoekoriëntatie op het zuiden en westen, maken deze woning tot een unieke kans.
Voor meer informatie aarzel niet om contact met ons op te nemen, wij helpen u graag verder. ИДЕАЛНИ СГРАДНИ/СОЛАРНИ ИНВЕРТОРИ В ЦЕНТЪРА НА ГРАДА:
В момента това е сграда за реновиране, от 571 м2, построена върху парцел от 410 м2 и разпределена в 3 жилища, търговски помещения, вътрешен двор и гараж за 2 коли.
Парцелът от 410 м2, съгласно градоустройствените разпоредби, основна сграда KEY a-1.5 и заден двор KEY a-1.4, ни позволява обща застроена площ от приблизително 1 950 m2, разпределена в GF + 4 PP + мецанин в основната част на сградата и в PB + 3PP + мецанин в задната част на двора.
Освен това може да се изгради мазе, което да се използва за паркинги.
Отличното му местоположение на булевард Вилалонга (център на града и търговска зона) и изключителната ъглова ориентация на юг и запад правят този имот уникална възможност.
За повече подробности не се колебайте да се свържете с нас, ще се радваме да ви помогнем.