BILDERNA LADDAS...
Hus & enfamiljshus for sale in Westmount
11 665 736 SEK
Hus & Enfamiljshus (Till salu)
Referens:
EDEN-T86354659
/ 86354659
Referens:
EDEN-T86354659
Land:
CA
Stad:
Le Plateau-Mont-Royal
Postnummer:
H2J3M2
Kategori:
Bostäder
Listningstyp:
Till salu
Fastighetstyp:
Hus & Enfamiljshus
Fastighets storlek:
200 m²
Tomt storlek:
15 m²
Rum:
11
Sovrum:
4
Badrum:
1
REAL ESTATE PRICE PER M² IN NEARBY CITIES
| City |
Avg price per m² house |
Avg price per m² apartment |
|---|---|---|
| New York | 96 025 SEK | 142 979 SEK |
| Loughman | 22 938 SEK | - |
| Florida | 59 420 SEK | 96 393 SEK |
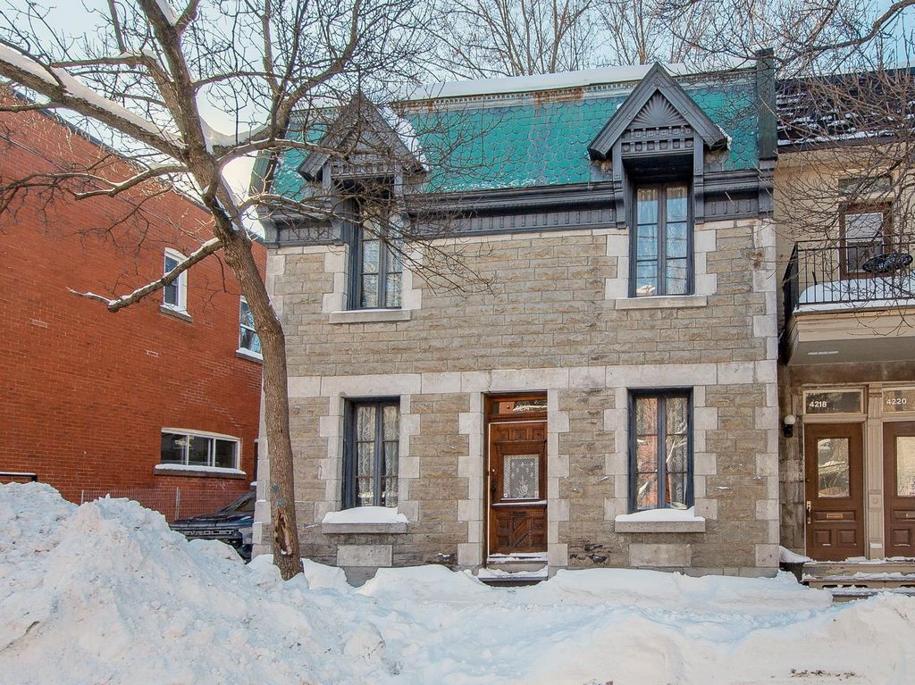
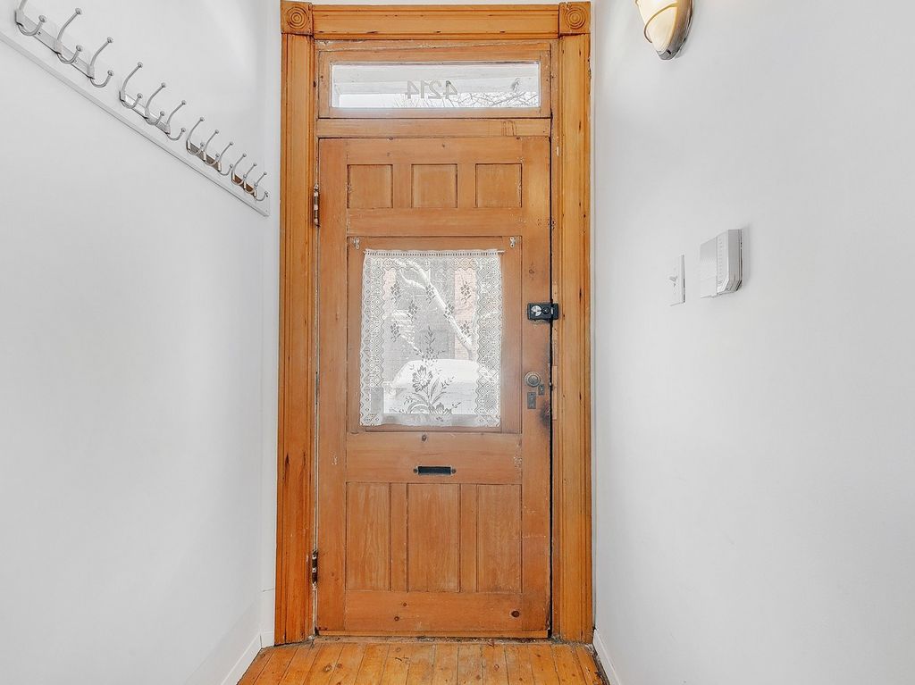
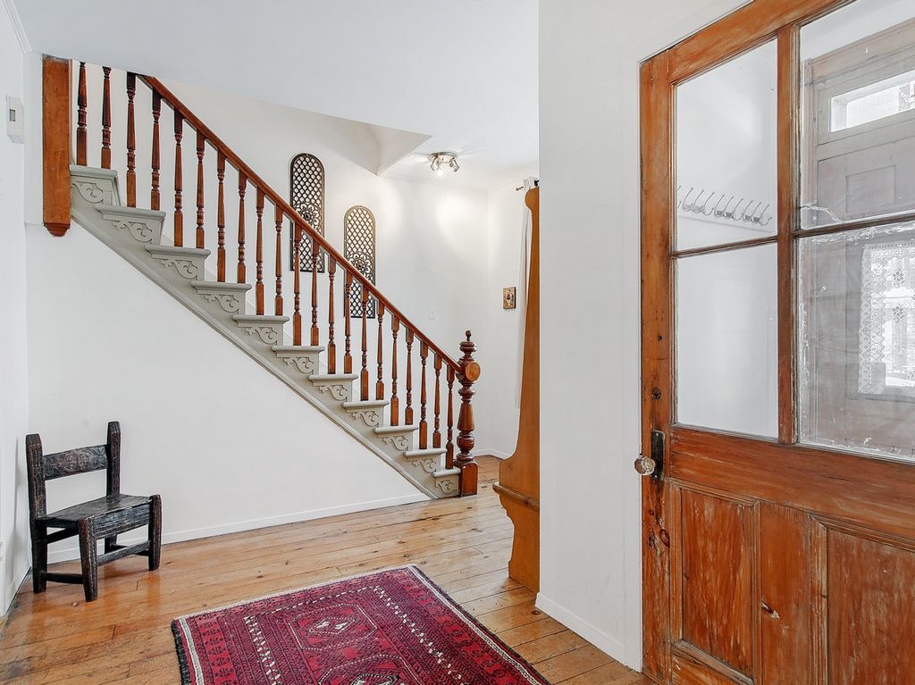
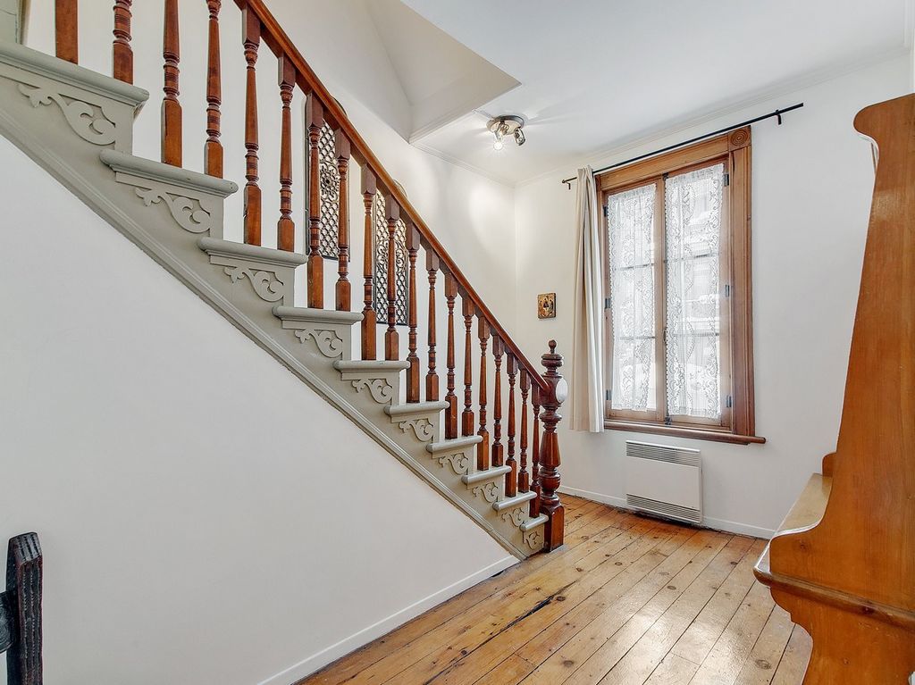
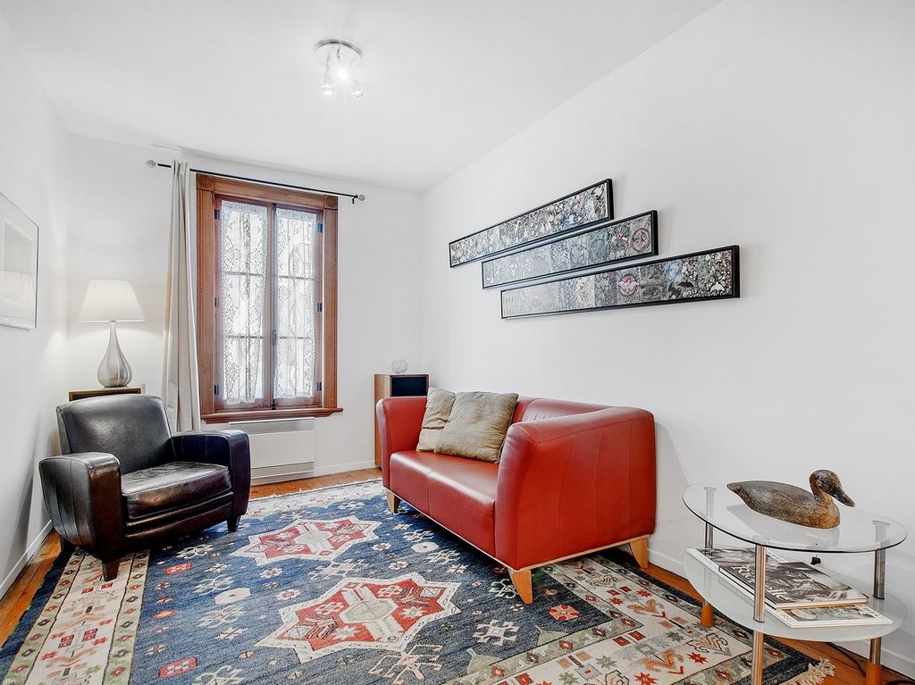
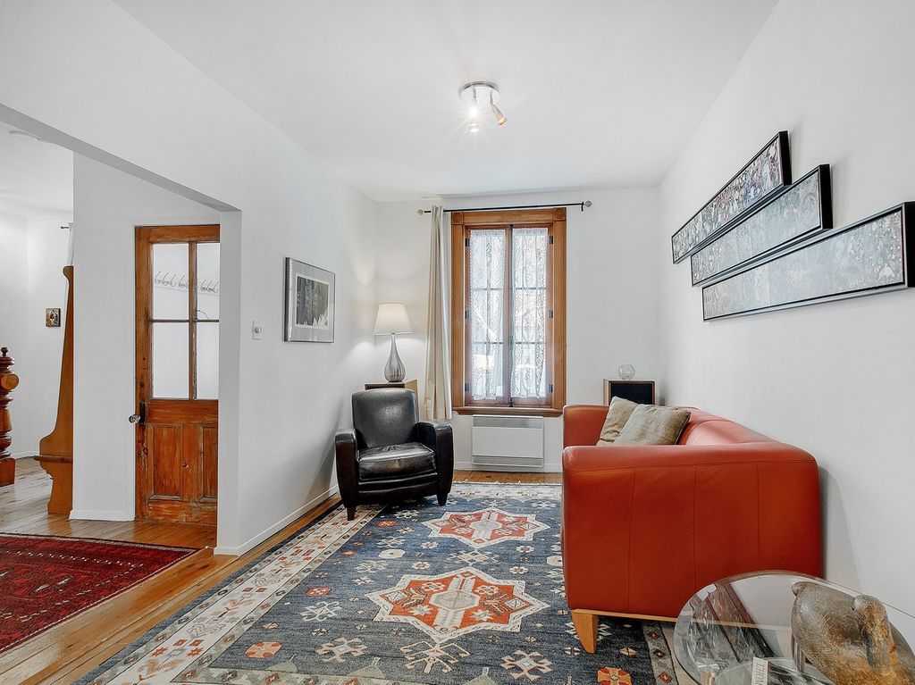
of Lafontaine Park, is an exception on the Plateau Mont-Royal.
Its owner completely rejuvenated it when it was purchased more than forty years ago and
has carefully maintained it all these years while retaining its character
dilapidated that makes its charm.
All windows in the house have been replaced with elegant wooden windows
opening inwards, designed by Les meubles du Québec, and the foundations were
solidified by a pieutage carried out in two stages, in 2011 and 2021.
Unlike most houses of his age, which have no cellar or only have a
crawl space, it is equipped with a service cellar that can accommodate washer, dryer and
freezer, and miscellaneous items to store.
It has an exceptionally large courtyard compared to
quarter. Landscaped as a garden, it can be maintained as such or be partially
transformed into a parking space, while preserving the century-old silver maple that
is there and its shade appreciated during the summer months.
It is equipped with four closed rooms, located upstairs, which can be used
as bedrooms or work rooms.
The ground floor consists of a living room, kitchen and dining room, as well as a
Large reception room overlooking the portico and the front door.
It includes a full bathroom upstairs and a toilet with sink on the ground floor.
roadway.
For roof maintenance purposes, it is accessed by an external ladder, from one of the
bedrooms that open onto a small balcony.
In short, a small wonder. INCLUSIONS
-- EXCLUSIONS
Refrigerator, stove, dishwasher, washer, dryer, dining room light fixture, furniture and personal belongings, 2 antique grills on the wall in the staircase. Visa fler Visa färre Cette maison unifamiliale à deux étages, située à une traversée de rue du parc Lafontaine, est une exception sur le Plateau Mont-Royal. Comprenant 4 chambres à coucher à l'étage, une aire de vie conviviale au rez-de-chaussée, une cour clôturée et un cachet unique, cette propriété saura vous charmer. À proximité de tous les services : écoles, garderies, épiceries, pharmacies, restaurants, parcs, cafés, pistes cyclables, promenade Mont-Royal. Construite en 1908, cette maison unifamiliale à deux étages, située à une traversée de rue
du parc Lafontaine, est une exception sur le Plateau Mont-Royal.
Son propriétaire l'a entièrement rajeunie lors de son achat il y a plus de quarante ans et
l'a soigneusement entretenue pendant toutes ces années en lui conservant le caractère
vétuste qui fait son charme.
Toutes les fenêtres de la maison ont été remplacées par d'élégantes fenêtres en bois
ouvrant vers l'intérieur, conçues par Les meubles du Québec, et les fondations ont été
solidifiées par un pieutage réalisé en deux étapes, en 2011 et 2021.
Contrairement à la plupart des maisons de son âge, qui n'ont pas de cave ou n'ont qu'un
vide sanitaire, elle est munie d'une cave de service pouvant accueillir laveuse, sécheuse et
congélateur, et articles divers à remiser.
Elle est munie d'une cour exceptionnellement grande comparativement aux standards du
quartier. Aménagée en jardin, elle peut être maintenue comme telle ou être partiellement
transformée en espace de stationnement, tout en préservant l'érable argenté centenaire qui
s'y trouve et son ombre appréciée pendant les mois d'été.
Elle est munie de quatre pièces fermées, situées à l'étage, qui peuvent être utilisées
comme chambres à coucher ou pièces de travail.
Le rez-de-chaussée comprend un salon, une cuisine et une salle à manger, ainsi qu'une
grande pièce d'accueil donnant sur le portique et la porte d'entrée.
Elle comprend une salle de bain complète à l'étage et une toilette avec lavabo au rez-de-
chaussée.
Aux fins de l'entretien du toit, on y accède par une échelle extérieure, à partir d'une des
chambres à coucher qui ouvre sur un petit balcon.
En somme, une petite merveille. INCLUSIONS
-- EXCLUSIONS
Réfrigérateur, cuisinière, lave-vaisselle, laveuse, sécheuse, luminaire de la salle à manger, meubles et effets personnels, 2 grilles antiques sur le mur dans l'escalier. This two-storey single-family home, located a street crossing from Lafontaine Park, is an exception on the Plateau Mont-Royal. With 4 bedrooms upstairs, a friendly living area on the ground floor, a fenced courtyard and a unique character, this property will charm you. Close to all services: schools, daycares, grocery stores, pharmacies, restaurants, parks, cafes, bike paths, Mont-Royal promenade. Built in 1908, this two-storey single-family home, located one street crossing
of Lafontaine Park, is an exception on the Plateau Mont-Royal.
Its owner completely rejuvenated it when it was purchased more than forty years ago and
has carefully maintained it all these years while retaining its character
dilapidated that makes its charm.
All windows in the house have been replaced with elegant wooden windows
opening inwards, designed by Les meubles du Québec, and the foundations were
solidified by a pieutage carried out in two stages, in 2011 and 2021.
Unlike most houses of his age, which have no cellar or only have a
crawl space, it is equipped with a service cellar that can accommodate washer, dryer and
freezer, and miscellaneous items to store.
It has an exceptionally large courtyard compared to
quarter. Landscaped as a garden, it can be maintained as such or be partially
transformed into a parking space, while preserving the century-old silver maple that
is there and its shade appreciated during the summer months.
It is equipped with four closed rooms, located upstairs, which can be used
as bedrooms or work rooms.
The ground floor consists of a living room, kitchen and dining room, as well as a
Large reception room overlooking the portico and the front door.
It includes a full bathroom upstairs and a toilet with sink on the ground floor.
roadway.
For roof maintenance purposes, it is accessed by an external ladder, from one of the
bedrooms that open onto a small balcony.
In short, a small wonder. INCLUSIONS
-- EXCLUSIONS
Refrigerator, stove, dishwasher, washer, dryer, dining room light fixture, furniture and personal belongings, 2 antique grills on the wall in the staircase. Esta casa unifamiliar de dos pisos, ubicada en un cruce de calles desde Lafontaine Park, es una excepción en la meseta Mont-Royal. Con 4 dormitorios arriba, una agradable sala de estar en la planta baja, un patio vallado y un carácter único, esta propiedad le encantará. Cerca de todos los servicios: colegios, guarderías, tiendas de alimentación, farmacias, restaurantes, parques, cafeterías, carriles bici, paseo Mont-Royal. Construida en 1908, esta casa unifamiliar de dos pisos, ubicada en un cruce de calles
de Lafontaine Park, es una excepción en la meseta Mont-Royal.
Su propietario lo rejuveneció por completo cuando fue comprado hace más de cuarenta años y
lo ha mantenido cuidadosamente todos estos años conservando su carácter
ruinoso que hace su encanto.
Todas las ventanas de la casa han sido reemplazadas por elegantes ventanas de madera
abertura hacia el interior, diseñado por Les meubles du Québec, y los cimientos fueron
solidificado por un pieutage llevado a cabo en dos etapas, en 2011 y 2021.
A diferencia de la mayoría de las casas de su época, que no tienen bodega o sólo tienen un
espacio de arrastre, está equipado con una bodega de servicio que puede acomodar lavadora, secadora y
congelador y artículos diversos para almacenar.
Tiene un patio excepcionalmente grande en comparación con
cuarto. Ajardinado como un jardín, se puede mantener como tal o ser parcialmente
transformado en un espacio de estacionamiento, preservando el arce plateado centenario que
está allí y su sombra apreciada durante los meses de verano.
Está equipado con cuatro habitaciones cerradas, ubicadas arriba, que se pueden utilizar
como dormitorios o salas de trabajo.
La planta baja consta de una sala de estar, cocina y comedor, así como un
Gran sala de recepción con vistas al pórtico y la puerta principal.
Incluye un baño completo en planta alta y un inodoro con lavabo en la planta baja.
calzada.
Para fines de mantenimiento del techo, se accede por una escalera externa, desde uno de los
Habitaciones que se abren a un pequeño balcón.
En resumen, una pequeña maravilla. INCLUSIONES
-- EXCLUSIONES
Refrigerador, estufa, lavaplatos, lavadora, secadora, lámpara de comedor, muebles y pertenencias personales, 2 parrillas antiguas en la pared de la escalera. Этот двухэтажный дом на одну семью, расположенный на переходе улицы от парка Лафонтен, является исключением на плато Мон-Рояль. Включая 4 спальни наверху, уютную гостиную на первом этаже, огороженный двор и уникальный характер, эта недвижимость очарует вас. Рядом со всеми услугами: школы, детские сады, продуктовые магазины, аптеки, рестораны, парки, кафе, велосипедные дорожки, Mount Royal Parkway. Построенный в 1908 году, этот двухэтажный дом на одну семью, расположенный на одном перекрестке улиц
парка Лафонтен, является исключением на плато Мон-Рояль.
Его владелец полностью омолодил его, когда он был куплен более сорока лет назад и
бережно ухаживал за ним на протяжении всех этих лет, сохраняя его характер
Ветхий и такой очаровательный.
Все окна в доме заменены на элегантные деревянные
внутрь, спроектированный Les meubles du Québec, а фундамент был
Укреплен двухэтапным забивкой свай, проведенным в 2011 и 2021 годах.
В отличие от большинства домов своего возраста, у которых нет подвала или есть только
Подполье, он оборудован служебным подвалом, в котором могут разместиться стиральная машина, сушилка и
морозильную камеру и другие предметы для хранения.
Он имеет исключительно большой внутренний двор
четверть. Разбитый как сад, он может поддерживаться как таковой, так и частично
превратилось в парковочное место, сохранив при этом вековой серебристый клен, который
расположен там, и его тенью можно наслаждаться в летние месяцы.
Он имеет четыре закрытых зала, расположенных на первом этаже, которые можно использовать
в качестве спален или рабочих комнат.
Первый этаж включает в себя гостиную, кухню и столовую, а также
Большая приемная с видом на портик и входную дверь.
Он включает в себя полностью оборудованную ванную комнату наверху и туалет с раковиной на первом этаже.
проезжая часть.
Для обслуживания крыши доступ к ней осуществляется по внешней лестнице с одного из
спальни, которые выходят на небольшой балкон.
В общем, маленькое чудо. ВКЛЮЧЕНИЙ
-- ИСКЛЮЧЕНИЯ
Холодильник, плита, посудомоечная машина, стиральная машина, сушилка, светильник в столовой, мебель и личные вещи, 2 антикварных гриля на стене в подъезде.