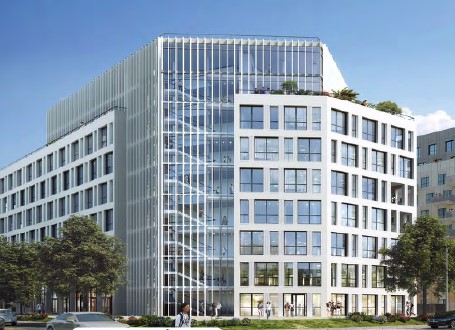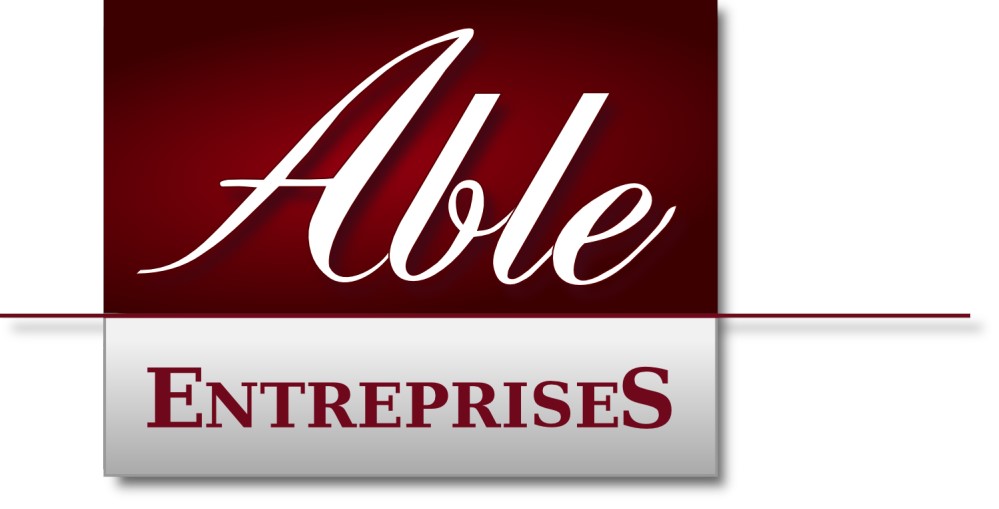BILDERNA LADDAS...
Kontors & reklamplats for sale in Palaiseau
46 353 901 SEK
Kontors & reklamplats (Till salu)
1 000 m²
Referens:
EDEN-T85675420
/ 85675420
Referens:
EDEN-T85675420
Land:
FR
Stad:
Palaiseau
Postnummer:
91120
Kategori:
Kommersiella
Listningstyp:
Till salu
Fastighetstyp:
Kontors & reklamplats
Fastighets storlek:
1 000 m²
Hiss:
Ja
REAL ESTATE PRICE PER M² IN NEARBY CITIES
| City |
Avg price per m² house |
Avg price per m² apartment |
|---|---|---|
| Massy | - | 60 474 SEK |
| Verrières-le-Buisson | 57 448 SEK | 57 170 SEK |
| Longjumeau | - | 31 152 SEK |
| Chilly-Mazarin | - | 47 589 SEK |
| Antony | 65 737 SEK | 65 261 SEK |
| Châtenay-Malabry | - | 75 724 SEK |
| Fresnes | - | 43 582 SEK |
| Les Ulis | - | 29 278 SEK |
| Sceaux | - | 96 475 SEK |
| Fontenay-aux-Roses | - | 75 895 SEK |
| Montlhéry | - | 52 648 SEK |
| Savigny-sur-Orge | 39 192 SEK | 39 811 SEK |
| Clamart | 79 879 SEK | 78 012 SEK |
| Chevilly-Larue | - | 65 062 SEK |
| Bagneux | - | 71 558 SEK |
| Cachan | - | 63 143 SEK |
| Athis-Mons | - | 41 159 SEK |


Construction start-up is scheduled for early 2023 and delivery at the end of 2024/early 2025
The project provides for the realization of an office building of 8,601 m2 of total floor area on 9 levels (R 8) and an underground car park with 67 spaces.
The lots are sold on the basis of an average price of 3,500 € HT / m2 with parking. Of course, the meeting of several batches is possible.
The planned structure is largely glazed and composed of two types of facades:
- a glazed curtain wall façade that develops in the corner of the building over its entire height. It is punctuated by vertical elements, composed of perforated metal fins of white color forming brise-soleils.
- a façade composed of bay windows, all height and opening enclosed in a more 'mineral' volume pierced by bay windows of different widths, punctuated by vertical trumeaux. This play of offset bays and trumeaux gives a kinetic effect in opposition to the static verticality of the brise-soleils of the glazed curtain wall.
The joinery is dark grey, in the same colour as that of the joinery of the ECLA building already made to ensure overall unity. The white color is also very present on the façade of building A thus creating a harmony of the facades on the scale of the city.
Total support for design, development and legal and financial assembly is possible by the operator.
Complete file of the operation on REQUEST written by email
Contact : ...
Email: ...
Features:
- Lift Visa fler Visa färre Sur la Commune de Palaiseau (91) au Sud-Est de l’aéroport d’Orly, Il s’agit ici de la vente par lot(18 au total ) d’un immeuble de bureau développant des espaces haut de gamme et adaptables dans un immeuble élégant, permettent de positionner le siège de sociétés dont les besoins peuvent aller de 290 m2 à 8600 m2.
Le Démarrage de la construction est prévu début 2023 et la livraison Fin 2024/ début 2025
Le projet prévoit en effet, la réalisation d’un immeuble de bureaux de 8.601 m2 de surface de plancher totale sur 9 niveaux ( R 8 ) et d’un parking souterrain de 67 places.
Les lots sont vendus sur la base d’un prix moyen de 3.500 € HT / m2 avec parkings. Bien entendu, la réunion de plusieurs lots est possible.
La structure prévue est très largement vitrée et composée de deux types de façades :
- une façade en mur rideau vitrée qui se développe dans l’angle du bâtiment sur toute sa hauteur. Elle est rythmée d’éléments verticaux, composés d’ailettes en métal perforé de coloris blanc formant des brise-soleils.
- une façade composée de baies vitrées, toute hauteur et ouvrantes enserré dans un volume plus 'minéral' percé de baies vitrées de largeurs différentes, rythmé par des trumeaux verticaux. Ce jeu de décalage des baies et des trumeaux donne un effet cinétique en opposition à la verticalité statique des brise-soleils du mur rideau vitré.
Les menuiseries sont gris sombre, du même coloris que celui des menuiseries du bâtiment ECLA déjà réalisé pour assurer une unité d’ensemble. Le coloris blanc est également très présent sur la façade du bâtiment A créant ainsi une harmonie des façades à l’échelle de la ville.
Un accompagnement total de conception, d’aménagement et de montage juridique et financier est possible par l’opérateur.
Dossier complet de l’opération sur DEMANDE ECRITE par mail
Contact : ...
E-Mail : ...
Features:
- Lift In the town of Palaiseau (91) south-east of Orly airport, this is the sale by lot (18 in total) of an office building developing high-end and adaptable spaces in an elegant building, allow to position the headquarters of companies whose needs can range from 290 m2 to 8600 m2.
Construction start-up is scheduled for early 2023 and delivery at the end of 2024/early 2025
The project provides for the realization of an office building of 8,601 m2 of total floor area on 9 levels (R 8) and an underground car park with 67 spaces.
The lots are sold on the basis of an average price of 3,500 € HT / m2 with parking. Of course, the meeting of several batches is possible.
The planned structure is largely glazed and composed of two types of facades:
- a glazed curtain wall façade that develops in the corner of the building over its entire height. It is punctuated by vertical elements, composed of perforated metal fins of white color forming brise-soleils.
- a façade composed of bay windows, all height and opening enclosed in a more 'mineral' volume pierced by bay windows of different widths, punctuated by vertical trumeaux. This play of offset bays and trumeaux gives a kinetic effect in opposition to the static verticality of the brise-soleils of the glazed curtain wall.
The joinery is dark grey, in the same colour as that of the joinery of the ECLA building already made to ensure overall unity. The white color is also very present on the façade of building A thus creating a harmony of the facades on the scale of the city.
Total support for design, development and legal and financial assembly is possible by the operator.
Complete file of the operation on REQUEST written by email
Contact : ...
Email: ...
Features:
- Lift Ve městě Palaiseau (91) jihovýchodně od letiště Orly se jedná o prodej kancelářské budovy (celkem 18) rozvíjející špičkové a adaptabilní prostory v elegantní budově, která umožňuje umístit sídlo společností, jejichž potřeby se mohou pohybovat od 290 m2 do 8600 m2.
Zahájení výstavby je naplánováno na začátek roku 2023 a dodání na přelomu let 2024 a 2025
Projekt počítá s realizací kancelářské budovy o celkové podlažní ploše 8 601 m2 na 9 podlažích (R 8) a podzemního parkoviště s 67 místy.
Pozemky jsou prodávány na základě průměrné ceny 3 500 € HT / m2 s parkováním. Samozřejmě je možné setkání několika šarží.
Plánovaná stavba je z velké části prosklená a skládá se ze dvou typů fasád:
- prosklená fasáda obvodového pláště, která se rozvíjí v rohu budovy po celé její výšce. Je přerušován svislými prvky, složenými z perforovaných kovových ploutví bílé barvy tvořících brise-soleils.
- fasáda tvořená arkýři, jejichž výška a otvory jsou uzavřeny v "minerálnějším" objemu, proražené arkýři různých šířek, přerušované svislými trumeaux. Tato hra odsazených rizalitů a trumeaux vytváří kinetický efekt v protikladu ke statické vertikalitě brise-soleils prosklené obvodové stěny.
Truhlářství je tmavě šedé, ve stejné barvě jako truhlářské výrobky budovy ECLA, která již byla vyrobena, aby byla zajištěna celková jednota. Bílá barva je také velmi přítomna na fasádě budovy A, čímž vytváří harmonii fasád v měřítku města.
Provozovatelem je umožněna celková podpora návrhu, vývoje a právního a finančního sestavení.
Kompletní soubor operace na ŽÁDOST psaný e-mailem
Kontakt : ...
E-mail: ...
Features:
- Lift