BILDERNA LADDAS...
Hus & Enfamiljshus (Till salu)
Referens:
EDEN-T85243875
/ 85243875
Referens:
EDEN-T85243875
Land:
IT
Stad:
Valenzano
Postnummer:
70010
Kategori:
Bostäder
Listningstyp:
Till salu
Fastighetstyp:
Hus & Enfamiljshus
Fastighets storlek:
358 m²
Rum:
8
Sovrum:
4
Badrum:
3
Garage:
1
Porttelefon:
Ja
Terrass:
Ja
REAL ESTATE PRICE PER M² IN NEARBY CITIES
| City |
Avg price per m² house |
Avg price per m² apartment |
|---|---|---|
| Puglia | 19 163 SEK | 22 975 SEK |
| Brindisi | 20 139 SEK | 15 306 SEK |
| Pescara | 15 107 SEK | 20 935 SEK |
| Abruzzo | 15 211 SEK | 20 255 SEK |
| Lazio | 22 318 SEK | 36 283 SEK |
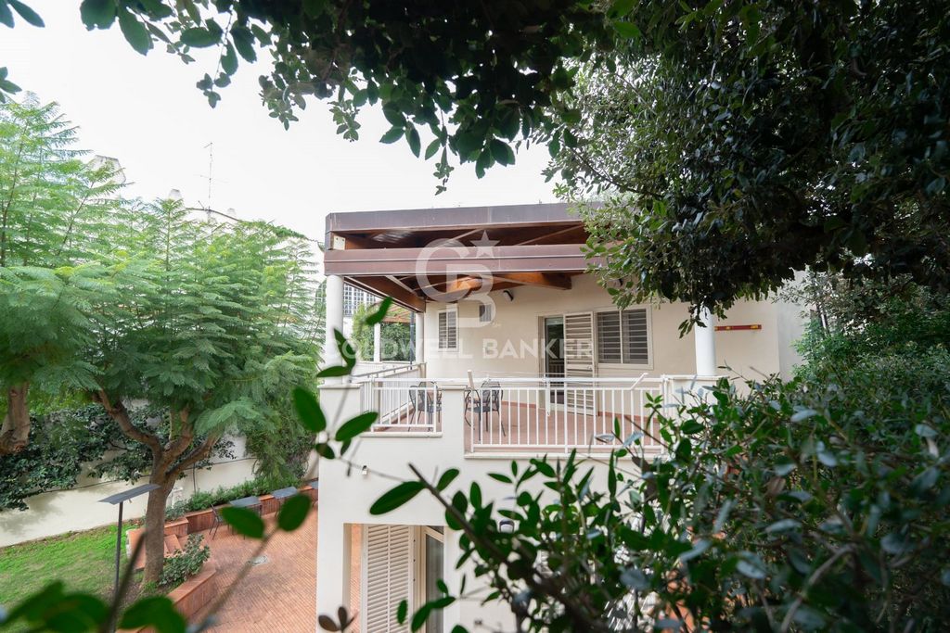
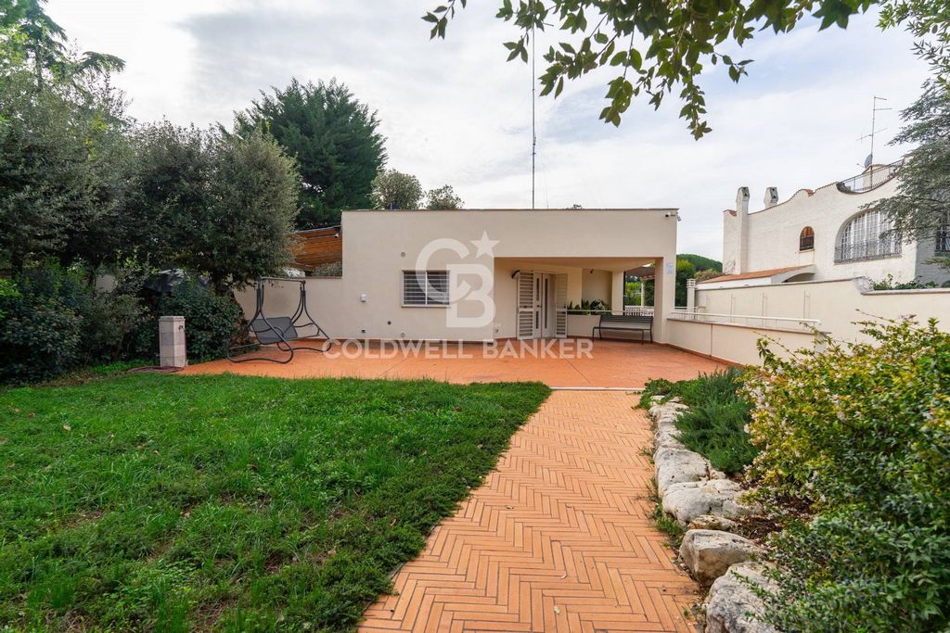
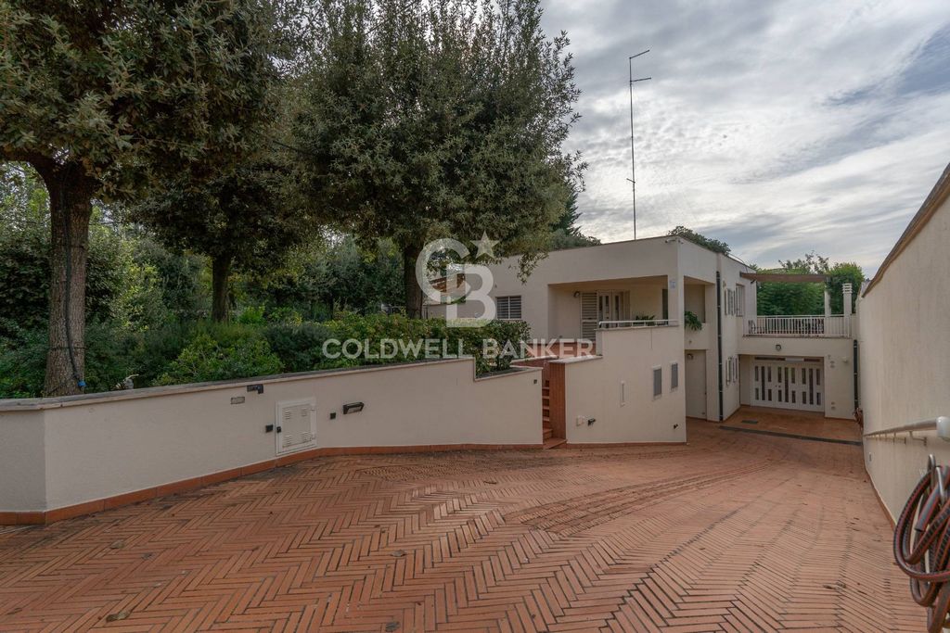
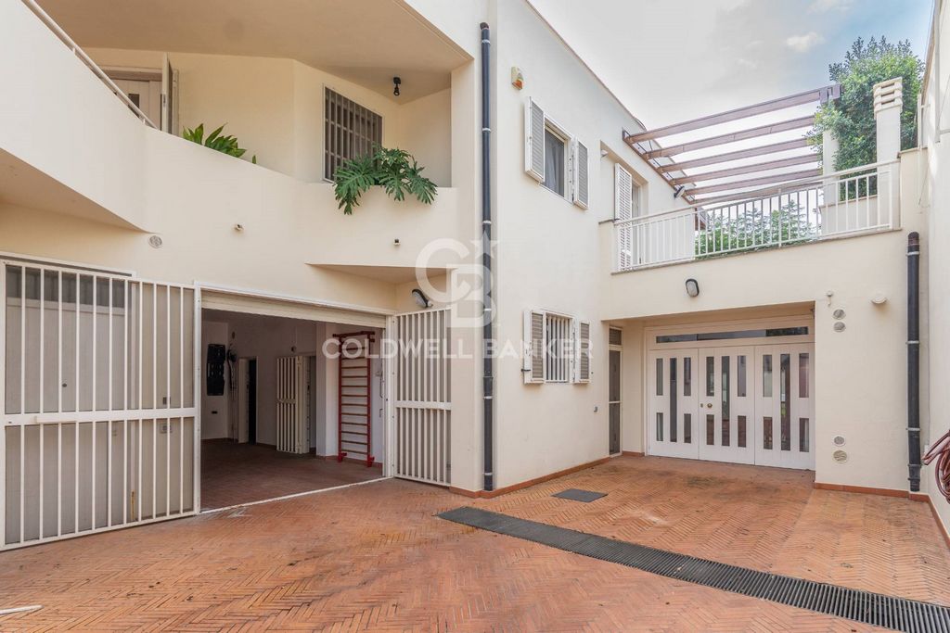
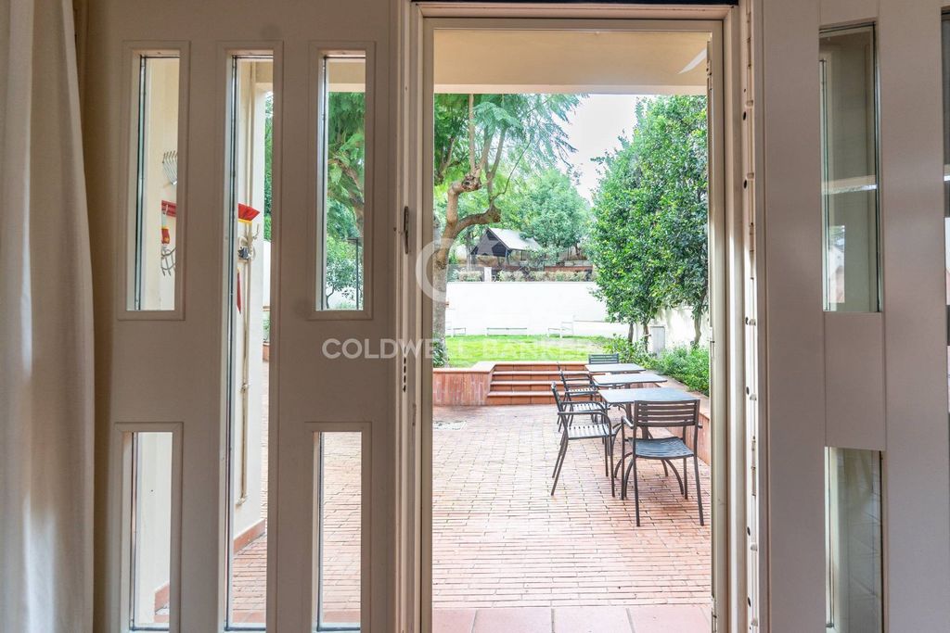
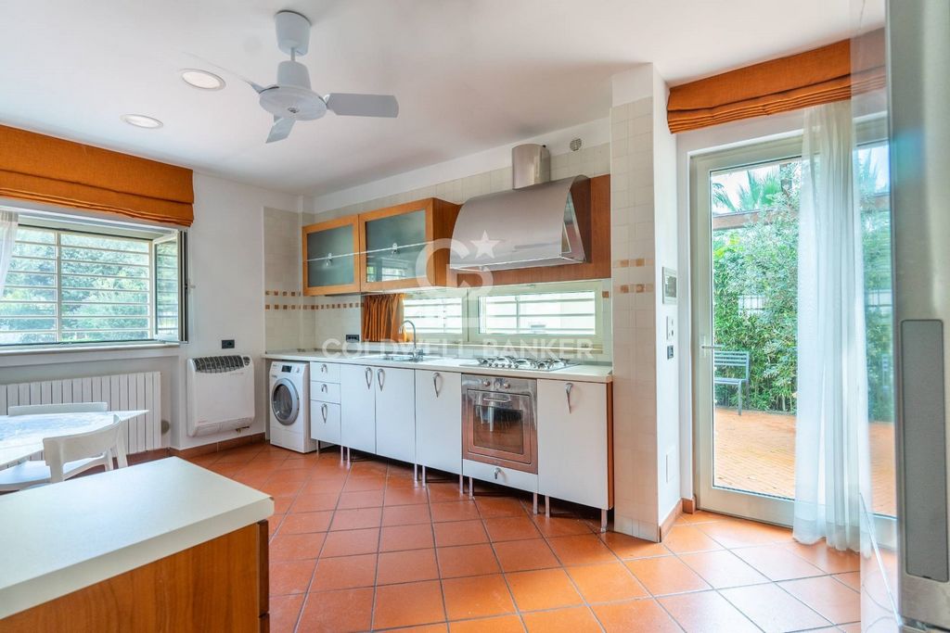
Features:
- Garage
- Terrace
- Garden
- Intercom Visa fler Visa färre PUGLIEN - BARI - VALENZANO - VIA CEGLIE 400 Meter von der Stadt Valenzano entfernt bieten wir eine Villa von etwa 358 Quadratmetern im reinen mediterranen Stil zum Verkauf an. Die auf zwei Ebenen verteilte Lösung hat Böden und Wände aus Impruneta-Terrakotta und Trani-Stein und ist von einer 1.200 m2 großen Grünfläche mit Steineichen und mediterranen Sträuchern umgeben, die in Terrassen angeordnet sind. Das Erdgeschoss besteht aus einem Eingang, der in ein großes und helles Wohnzimmer mit Kamin, eine Küche, ein Schlafzimmer und ein Badezimmer führt. Alle Zimmer blicken auf große Außenterrassen mit hölzernen Pergolen, das Zimmer neben der Küche hat einen Holzofen. Eine bequeme Treppe führt in die untere Etage. Über einen Flur erreichen Sie drei Schlafzimmer mit Arbeitsbereich, ein Badezimmer, einen hellen Wintergarten mit kleiner Küche. Alle Zimmer sind hell und blicken auf die Außenräume. Ein Korridor verbindet den Flur mit der großen Garage und dem Abstellraum. Die Villa ist auch mit passiven Sicherheitssystemen und Alarmsystemen ausgestattet. Die Befestigungen sind aus Aluminium mit thermischer Trennung mit Doppelverglasung, Schutzvorrichtungen und Moskitonetzen. Die Innen- und Außenrohre sowie die Fallrohre sind hervorragend verarbeitet. Das aus dem Aquädukt kommende Wasser wird gefiltert, mit einem Enthärter behandelt und zur späteren Verwendung in einem 500-Liter-Tank gelagert. Der artesische Brunnen versorgt auch automatisch den unterirdischen Tank aus Stahlbeton mit einem Fassungsvermögen von etwa 9 Kubikmetern, aus dem das Wasser für die Bewässerung mit einem Tropf- und Regensystem entnommen wird. System, dessen Autorisierung erneuert wurde. Die Außenbereiche und die Außentreppe sind mit toskanischem Impruneta-Terrakotta und die Terminals mit Trani-Stein gepflastert; Insbesondere die Zufahrtsrampe zur Garage, der hintere Freibereich und der straßenseitige Parkplatz sind mit 4,0 x 4,5 x 28,0 Stäben aus toskanischem Terrakotta Impruneta der Firma Sannini ausgelegt. Außerhalb des Hauses befindet sich ein holzbefeuerter Pizzaofen mit angrenzender Keramikspüle und Einbauschränken für Geschirrspüler, Reinigungsmittel und einem kleinen Holzdepot. Alles verputzt, mit einem Trani-Steindach, gepflastert mit Impruneta-Terrakottaziegeln und weißen Aluminiumtüren mit Fenstern. Eine hölzerne Pergola bedeckt den vorderen Teil, deren Balken durch Kupferbleche geschützt sind, sowie alle anderen Pergolen, die das Haus umgeben. Große (einziehbare) Roll- und ausziehbare Armmarkisen schützen die nach Süden ausgerichteten Terrassen zusätzlich vor der Sommersonne.
Features:
- Garage
- Terrace
- Garden
- Intercom APULIA - BARI - VALENZANO - VIA CEGLIE Ubicada a 400 metros del pueblo de Valenzano, ofrecemos a la venta una villa de unos 358 metros cuadrados en puro estilo mediterráneo. La solución, distribuida en dos niveles, tiene suelos y paredes de terracota Impruneta y piedra Trani y está rodeada por una zona verde de 1.200 m2 con encinas y arbustos mediterráneos, dispuestos en terrazas. La planta baja consta de una entrada, que conduce a un amplio y luminoso salón con chimenea, una cocina, un dormitorio y un baño. Todas las estancias dan a grandes patios exteriores con pérgolas de madera, la que está al lado de la cocina tiene horno de leña. Una cómoda escalera conduce a la planta baja. Un pasillo da acceso a tres dormitorios con un área de estudio, un baño, un luminoso jardín de invierno con una pequeña cocina. Todas las habitaciones son luminosas y dan a espacios exteriores. Un pasillo conecta el pasillo con el amplio garaje y trastero. La villa también está equipada con sistemas de seguridad pasiva y sistemas de alarma. Las luminarias son de aluminio con rotura de puente térmico con doble acristalamiento, protecciones y mosquiteras. Las tuberías internas y externas y los bajantes son de excelente mano de obra. El agua procedente del acueducto se filtra, se trata con un descalcificador y se deposita en un depósito de 500 litros para su posterior uso. El pozo artesiano también abastece automáticamente el tanque subterráneo de hormigón armado con una capacidad de unos 9 metros cúbicos de donde se extrae el agua para riego, con sistema de goteo y lluvia. Sistema cuya autorización ha sido renovada. Los espacios exteriores y las escaleras exteriores están pavimentados en terracota toscana Impruneta y los terminales en piedra Trani; en concreto, la rampa de acceso al garaje, la parte trasera descubierta y la zona de aparcamiento que da a la calle tienen un pavimento realizado con listones de terracota toscana Impruneta de la firma Sannini de 4,0 x 4,5 x 28,0. Fuera de la casa se encuentra un horno de leña para pizza, con un fregadero de cerámica contiguo y gabinetes empotrados diseñados para albergar un lavavajillas, artículos de limpieza y un pequeño depósito de leña. Todo revocado, con tejado de piedra trani, pavimentado con ladrillos de terracota Impruneta y puertas acristaladas de aluminio blanco. Una pérgola de madera cubre la parte delantera y cuyas vigas están protegidas por tapajuntas de cobre, al igual que todas las demás pérgolas que rodean la casa. Grandes toldos enrollables (retráctiles) y de brazo extensible protegen aún más los patios orientados al sur del sol de verano.
Features:
- Garage
- Terrace
- Garden
- Intercom POUILLES - BARI - VALENZANO - VIA CEGLIE Situé à 400 mètres de la ville de Valenzano, nous proposons à la vente une villa d'environ 358 mètres carrés dans un pur style méditerranéen. La solution, répartie sur deux niveaux, a des sols et des murs en terre cuite d'Impruneta et en pierre de Trani et est entourée d'un espace vert de 1 200 m2 avec des chênes verts et des buissons méditerranéens, disposés en terrasses. Le rez-de-chaussée se compose d'une entrée, qui dessert un grand et lumineux séjour avec cheminée, une cuisine, une chambre et une salle d'eau. Toutes les pièces donnent sur de grands patios extérieurs avec pergolas en bois, celle à côté de la cuisine dispose d'un four à bois. Un escalier confortable mène à l'étage inférieur. Un couloir dessert trois chambres avec un coin bureau, une salle de bains, un jardin d'hiver lumineux avec une petite cuisine. Toutes les pièces sont lumineuses donnant sur les espaces extérieurs. Un couloir relie le couloir au grand garage et rangement. La villa est également équipée de systèmes de sécurité passive et de systèmes d'alarme. Les menuiseries sont en aluminium à rupture de pont thermique avec double vitrage, protections et moustiquaires. Les tuyaux internes et externes et les descentes pluviales sont d'excellente facture. L'eau provenant de l'aqueduc est filtrée, traitée avec un adoucisseur et déposée dans un réservoir de 500 litres pour une utilisation ultérieure. Le puits artésien alimente également automatiquement le réservoir souterrain en béton armé d'une capacité d'environ 9 mètres cubes à partir duquel l'eau est puisée pour l'irrigation, avec un système de goutte à goutte et de pluie. Système dont l'autorisation a été renouvelée. Les espaces extérieurs et les escaliers extérieurs sont pavés en terre cuite Impruneta toscane et les terminaux en pierre de Trani ; en particulier, la rampe d'accès au garage, la zone arrière non couverte et le parking donnant sur la rue ont un sol réalisé avec des bandes de 4,0 x 4,5 x 28,0 en terre cuite Impruneta toscane de la société Sannini. Un four à pizza à bois, avec un évier en céramique attenant et des armoires encastrées conçues pour abriter un lave-vaisselle, des produits de nettoyage et un petit dépôt de bois se trouve à l'extérieur de la maison. Tout en plâtre, avec un toit en pierre de trani, pavé de briques en terre cuite Impruneta et des portes vitrées en aluminium blanc. Une pergola en bois recouvre la partie avant et dont les poutres sont protégées par des solins en cuivre, ainsi que toutes les autres pergolas entourant la maison. De grands auvents à enrouleur (rétractable) et à bras extensibles protègent davantage les terrasses exposées au sud du soleil d'été.
Features:
- Garage
- Terrace
- Garden
- Intercom PUGLIA - BARI - VALENZANO - VIA CEGLIE Ubicata a 400 metri dal centro abitato di Valenzano proponiamo in vendita villa di circa 358 mq in puro stile mediterraneo. La soluzione, distribuita su due livelli, presenta pavimenti e rivestimenti in cotto di Impruneta e pietra di Trani ed è circondata da unarea a verde di 1.200 mq con alberatura di lecci e cespugli di essenze mediterranee, sistemata a terrazzamenti. Il piano terra si compone di un ingresso, che immette in un ampio e luminoso soggiorno dotato di camino, di una cucina abitabile, di una stanza da letto ed un bagno. Tutti gli ambienti si affacciano su ampi patii esterni con pergolati in legno, quello in corrispondenza della cucina è dotato di forno a legna. Una comoda scala conduce al piano inferiore. Un disimpegno fornisce accesso a tre stanze da letto con angolo studio, al bagno, al luminoso giardino dinverno con piccola cucina. Tutti gli ambienti sono luminosi affacciandosi su spazi esterni. Un corridoio collega il disimpegno allampio garage ed al deposito. La villa è inoltre dotata di sistemi sicurezza passivi e di impianti di allarme. Gli infissi sono in alluminio a taglio termico con vetro camera, protezioni e zanzariere. Le tubazioni interne, esterne ed i pluviali sono di ottima fattura. Lacqua proveniente dallacquedotto, viene filtrata, trattata con un addolcitore e depositata in una cisterna di 500 litri per il successivo utilizzo. Il pozzo artesiano inoltre rifornisce automaticamente la cisterna interrata in cemento armato di circa 9 metri cubi di capienza dalla quale viene prelevata lacqua per irrigare, con impianto a goccia e pioggia. Sistema di cui è stata rinnovata lautorizzazione. Le aree esterne e le scale esterne sono pavimentate in cotto toscano di impruneta ed i terminali in pietra di trani; in particolare la rampa di accesso allautorimessa, la zona scoperta posteriore e larea a parcheggio fronte strada hanno la pavimentazione fatta con listelli 4,0 x 4,5 x 28,0 in cotto toscano Impruneta della ditta Sannini. Un forno a legna per pizze, con attiguo lavello in ceramica e armadi in muratura predisposti per inserire una lavastoviglie, materiale di pulizia e un piccolo deposito per la legna si trova allesterno dellabitazione. Il tutto intonacato, con copertura in pietra di trani, pavimentato con mattoni in cotto di Impruneta ed ante finestrate in alluminio di colore bianco. Un pergolato in legno copre la parte antistante e le cui travi sono protette da scossaline in rame, come pure tutti gli altri pergolati che circondano labitazione. Grandi tende ombreggianti (a scomparsa), a rullo ed a braccio estendibile proteggono ulteriormente dal sole estivo i patii con esposizione a sud.
Features:
- Garage
- Terrace
- Garden
- Intercom PUGLIA - BARI - VALENZANO - VIA CEGLIE Located 400 meters from the town of Valenzano, we offer for sale a villa of about 358 square meters in pure Mediterranean style. The solution, distributed over two levels, has floors and walls in Impruneta terracotta and Trani stone and is surrounded by a 1,200 m2 green area with holm oak trees and Mediterranean bushes, arranged in terraces. The ground floor consists of an entrance, which leads into a large and bright living room with fireplace, a kitchen, a bedroom and a bathroom. All rooms overlook large outdoor patios with wooden pergolas, the one next to the kitchen has a wood-burning oven. A comfortable staircase leads to the lower floor. A hallway provides access to three bedrooms with a study area, a bathroom, a bright winter garden with a small kitchen. All rooms are bright looking onto outdoor spaces. A corridor connects the hallway to the large garage and storage. The villa is also equipped with passive security systems and alarm systems. The fixtures are in aluminum with thermal break with double glazing, protections and mosquito nets. The internal and external pipes and the downspouts are of excellent workmanship. The water coming from the aqueduct is filtered, treated with a softener and deposited in a 500 liter tank for subsequent use. The artesian well also automatically supplies the underground tank in reinforced concrete with a capacity of about 9 cubic meters from which the water is drawn for irrigation, with a drip and rain system. System whose authorization has been renewed. The external areas and the external stairs are paved in Tuscan Impruneta terracotta and the terminals in Trani stone; in particular, the access ramp to the garage, the rear uncovered area and the parking area facing the street have flooring made with 4.0 x 4.5 x 28.0 strips in Impruneta Tuscan terracotta from the Sannini company. A wood-burning pizza oven, with adjoining ceramic sink and built-in cabinets designed to house a dishwasher, cleaning supplies and a small wood deposit is located outside the house. All plastered, with a trani stone roof, paved with Impruneta terracotta bricks and white aluminum windowed doors. A wooden pergola covers the front part and whose beams are protected by copper flashings, as well as all the other pergolas surrounding the house. Large (retractable) roller and extendable arm awnings further protect the patios facing south from the summer sun.
Features:
- Garage
- Terrace
- Garden
- Intercom PUGLIA - BARI - VALENZANO - VIA CEGLIE 400 metrů od města Valenzano nabízíme k prodeji vilu o rozloze asi 358 metrů čtverečních v čistém středomořském stylu. Řešení, rozložené na dvou úrovních, má podlahy a stěny z terakoty Impruneta a kamene Trani a je obklopeno zelenou plochou 1 200 m2 s duby cesmínovitými a středomořskými keři uspořádanými do teras. Přízemí se skládá ze vstupu, který vede do velkého a světlého obývacího pokoje s krbem, kuchyně, ložnice a koupelny. Všechny pokoje mají výhled na velké venkovní terasy s dřevěnými pergolami, v místnosti vedle kuchyně jsou kamna na dřevo. Do spodního patra vede pohodlné schodiště. Z chodby se vchází do tří ložnic s pracovním koutem, koupelny, světlé zimní zahrady s malou kuchyní. Všechny pokoje jsou světlé a mají výhled do venkovních prostor. Chodba spojuje chodbu s velkou garáží a skladem. Vila je také vybavena pasivními bezpečnostními systémy a poplašnými systémy. Svítidla jsou vyrobena z hliníku s tepelnou přepážkou s dvojitým zasklením, ochrannými kryty a moskytiérami. Vnitřní a vnější trubky, stejně jako svody, jsou výborně vyrobeny. Voda vytékající z akvaduktu je filtrována, upravena změkčovačem a uložena v 500litrové nádrži pro pozdější použití. Artéská studna také automaticky zásobuje podzemní nádrž ze železobetonu o objemu asi 9 metrů krychlových, ze které se odebírá voda pro zavlažování kapkovým a dešťovým systémem. Systém, jehož autorizace byla obnovena. Venkovní prostory a vnější schodiště jsou dlážděny toskánskou terakotou Impruneta a terminály kamenem Trani; Zejména nájezdová rampa do garáže, zadní venkovní prostor a parkoviště na straně ulice jsou navrženy pásy 4,0 x 4,5 x 28,0 z toskánské terakoty Impruneta od společnosti Sannini. Před domem je pec na pizzu vytápěná dřevem s přilehlým keramickým dřezem a vestavěnými skříněmi na myčku, čisticí prostředky a malý sklad dřeva. Vše omítnuté, s kamennou střechou Trani, dlážděné terakotovými taškami Impruneta a bílými hliníkovými dveřmi s okny. Přední část pokrývá dřevěná pergola, jejíž trámy jsou chráněny měděnými plechy, stejně jako všechny ostatní pergoly, které dům obklopují. Velké (výsuvné) rolovací a výsuvné ramenové markýzy poskytují dodatečnou ochranu jižně orientovaných teras před letním sluncem.
Features:
- Garage
- Terrace
- Garden
- Intercom