BILDERNA LADDAS...
Lägenhet & andelslägenhet (Till salu)
Referens:
EDEN-T84958903
/ 84958903
Referens:
EDEN-T84958903
Land:
AD
Stad:
Ordino
Postnummer:
AD300
Kategori:
Bostäder
Listningstyp:
Till salu
Fastighetstyp:
Lägenhet & andelslägenhet
Fastighets storlek:
518 m²
Rum:
5
Sovrum:
5
Badrum:
6
WC:
1
Garage:
1
Hiss:
Ja
Swimming pool:
Ja
Terrass:
Ja
REAL ESTATE PRICE PER M² IN NEARBY CITIES
| City |
Avg price per m² house |
Avg price per m² apartment |
|---|---|---|
| Tarascon-sur-Ariège | 12 741 SEK | - |
| Font-Romeu-Odeillo-Via | 25 867 SEK | 24 504 SEK |
| Ariège | 15 656 SEK | 16 926 SEK |
| Foix | 15 713 SEK | 14 888 SEK |
| Les Angles | 30 436 SEK | 28 007 SEK |
| Saint-Girons | 12 573 SEK | 12 108 SEK |
| Pamiers | 16 693 SEK | 14 495 SEK |
| Quillan | 15 102 SEK | - |
| Salies-du-Salat | 14 117 SEK | - |
| Aspet | 11 839 SEK | - |
| Limoux | 17 072 SEK | - |
| Cazères | 15 306 SEK | - |
| Bagnères-de-Luchon | 21 707 SEK | 25 455 SEK |
| Pyrénées-Orientales | 25 128 SEK | 27 973 SEK |
| Auterive | 21 573 SEK | 18 505 SEK |
| Nailloux | 20 205 SEK | 19 859 SEK |
| Saint-Gaudens | 13 674 SEK | 11 851 SEK |
| Bram | 13 682 SEK | - |
| Castelnaudary | 16 315 SEK | 15 660 SEK |
| Haute-Garonne | 21 301 SEK | 27 233 SEK |
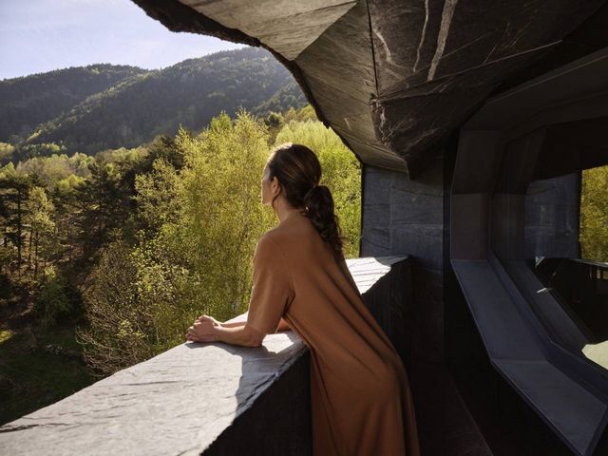
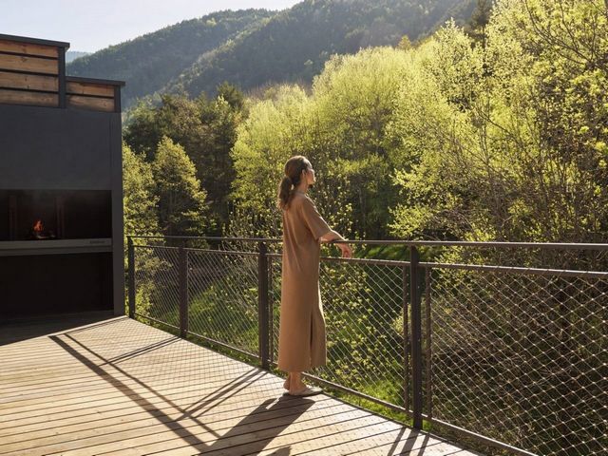
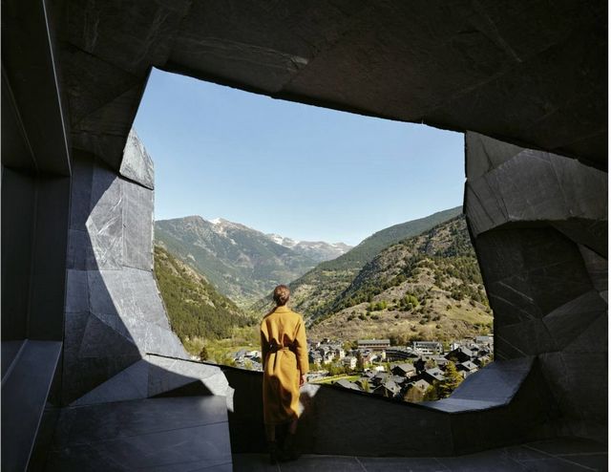
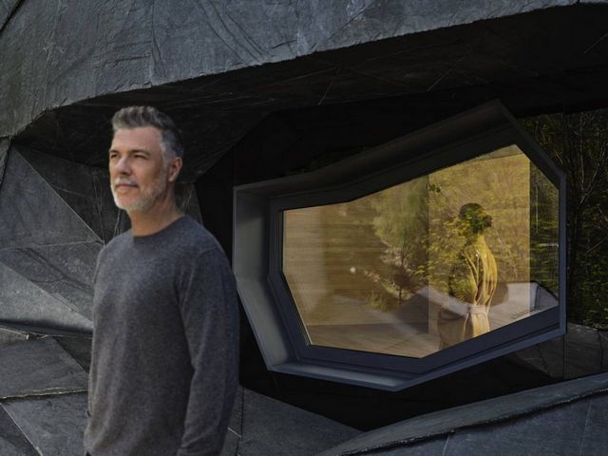
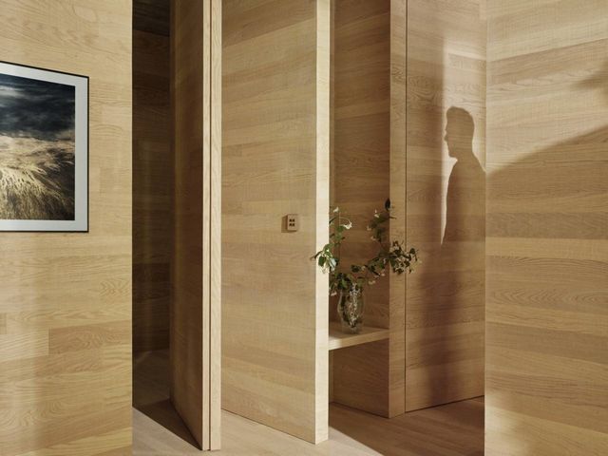
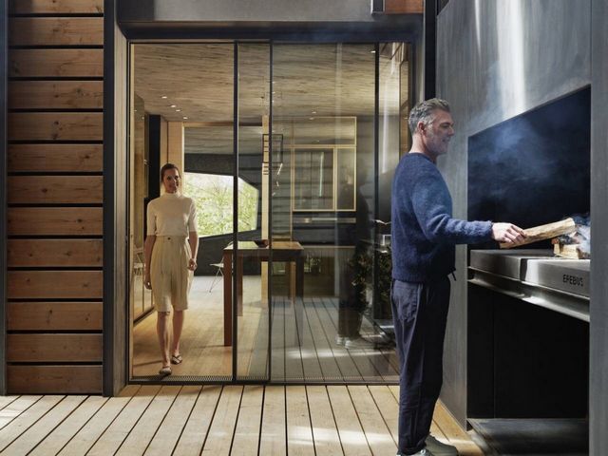
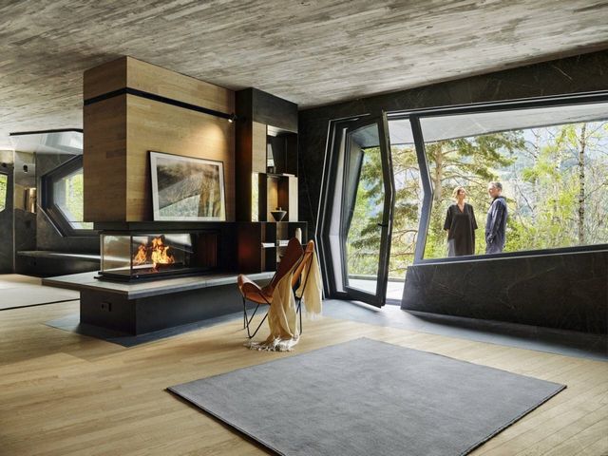
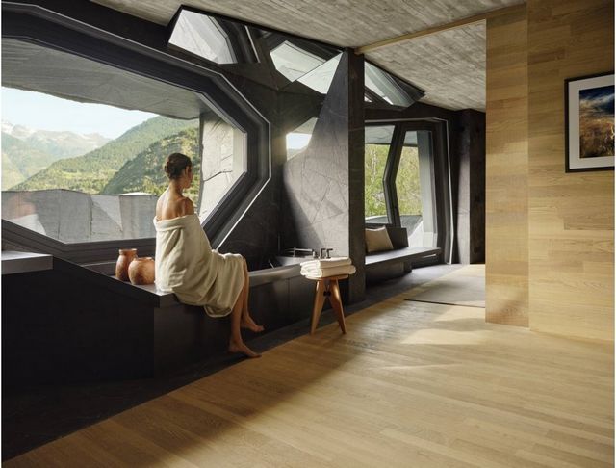
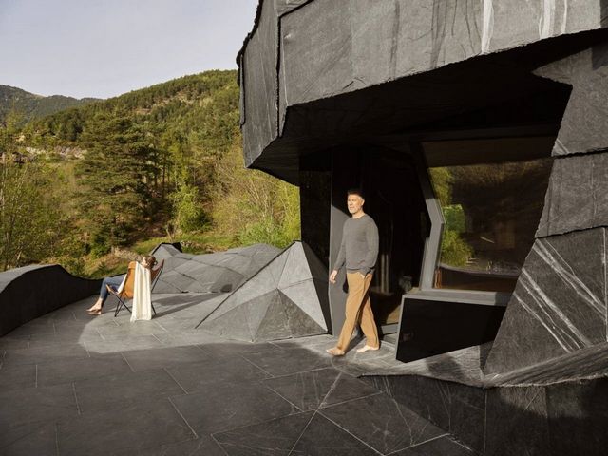
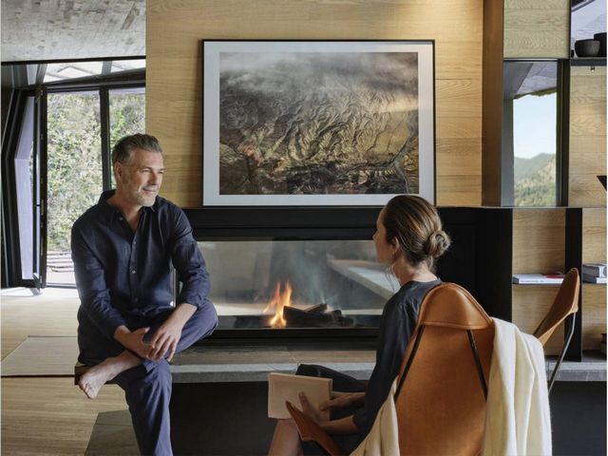

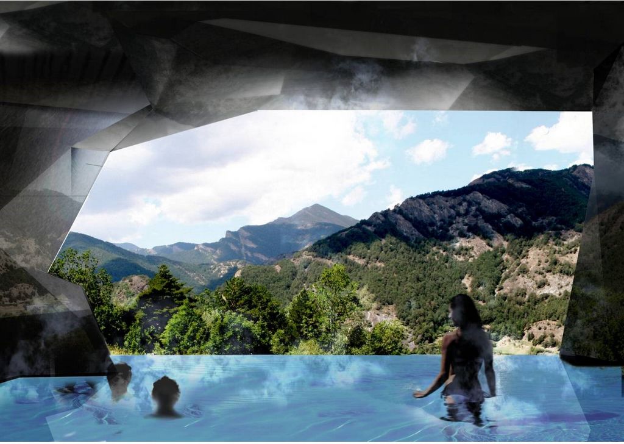
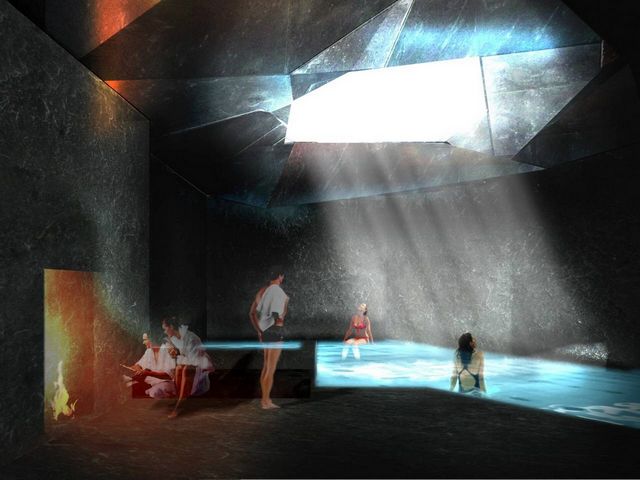
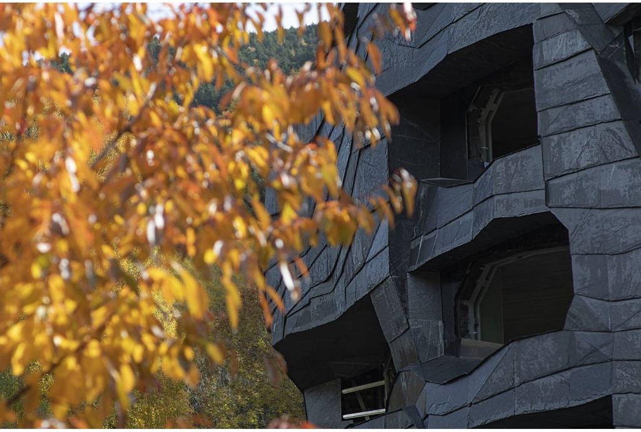
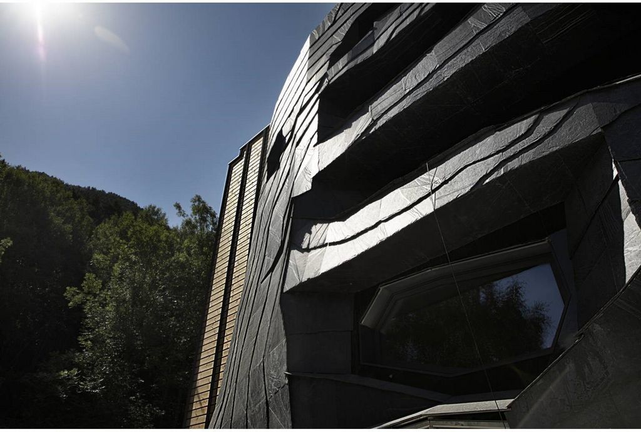
Features:
- Lift
- SwimmingPool
- Terrace Visa fler Visa färre Höhe boden 4., dachwohnung sonnen fläche 615 m², fläche util 518 m², doppelzimmer: 5, 6 toiletten, 1 toilette, dienstalter weniger als 5 jahre, einbauschränke, aufzug, heizung (geotermia), aussenschreinereiarbeiten (aluminium), kamin (la casa dispone de 2 chimeneas), erhaltungszustand: new constuction, parkplatz (mehr als 2), garten (gemeinde), orientierung nordosten, schwimmbad (wellness i servicios comunitarios), sonnig, terrasse (47 m2), aussen.
Features:
- Lift
- SwimmingPool
- Terrace Extraordinaria vivienda situada en Ordino, totalmente integrada en un entorno de plena naturaleza, a tan solo 2 mn a pie del centro del pueblo y a 15 mn. de cualquiera de los dominios esquiables de Andorra. Este deslumbrante Penthouse de hermosos interiores acabados en roble natural, con techos irregulares que alcanzan hasta los 4 metros de altura está inundado de luz natural gracias a grandes lucernarios. Los arquitectos han diseñado cada detalle de esta vivienda exclusiva utilizando los mejores materiales y las mas innovadoras prestaciones del mercado para el maximo confort. La vivienda de 350 m2 se distribuye en 2 plantas . En la planta superior encontramos la zona destinada a living, con una gran cocina de diseño exclusivo Jean Nouvel totalmente equipada con electrodomesticos de ultima generacion Miele, el salon con enormes ventanales de diseño exclusivo nos ofrecen vistas de gran profundidad a los 3 valles de Ordino, y en esta planta encontramos tambien un dormitorio en suite y un baño de cortesia. La planta inferior se compone de 4 dormitorios dobles en suite. La casa dispone de ascensor con acceso directo a su garaje privado de 4 plazas, además de una zona que denominamos Family Room, completamente equipada con una gran chimenea y zona de office, pudiendo crear de esta manera espacios únicos, desde una zona de estudio/biblioteca, hasta una zona de juegos o un home theater. En esta planta encontramos tambien la lavanderia, un closet y un baño completo que da servicio a esta planta. Exclusivos servicios comunitarios con sala de Fitness , sala de Yoga, sala de masajes, wellness, consergeria, ademas de zonas comunitarias ludicas para eventos y sociabilidad. Proyecto innovador diseñado por el prestigioso arquitecto Jean Nouvel con la colaboración de Jordi Sala y Josep Ribas, Premiado en abril 2022 como el MEJOR PROYECTO INMOBILIARIO Y SOSTENIBLE DE ANDORRA por el Diario La Razón.
Features:
- Lift
- SwimmingPool
- Terrace Maison extraordinaire située à Ordino, entièrement intégrée dans un environnement de pleine nature, à 2 mn. à pied du centre ville et à simplement 15 mn. de n'importe quel domaine skiable d'Andorre. Ce Penthouse éblouissant avec de très beaux intérieurs finis en chêne naturel, avec des plafonds irréguliers qui atteignent jusqu'à 4 mts de hauteur est inondé de lumière naturelle grâce à des lucarnes. Les architectes ont conçu chaque détail de cette maison exclusive en utilisant les meilleurs matériaux et les performances les plus innovantes pour un maximum de confort. Le logement de 350 m2 se distribue en 2 étages. A l'étage supérieur nous trouvons la zone living, grande cuisine au design exclusif de Jean Nouvel entèrement équipée de derniers appareils Miele, le salon avec de grandes fenêtres au design exclusif nous offre des vues d'énorme profondeur sur les 3 vallées d'Ordino. Sur cet étage nous trouvons aussi une chambre double en suite et une toilette. L'étage inférieur se distribue en 4 chambres doubles en suite. La maison dispose d'un ascenseur d'accés direct à son garage privé pour 4 voitures, ainsi que d'un espace que nous dénominons Family Room avec une grande cheminée et un office/cave à vins pouvant ainsi créer des espaces uniques, bureau/bibliothèque, salle à jeux ou Home Cinema. Sur cet étage se trouve aussi la buanderie, un closet et une salle de bains complète/spa qui dessert cet étage. Projet innovant conçu par le prestigieux architecte Jean Nouvel avec la collaboration de Josep Ribas et Jordi Sala, recompensé en avril 2022 comme le Meilleur Projet Immobilier et Durable d'Andorre.
Features:
- Lift
- SwimmingPool
- Terrace Высота пола 4, квартира на последнем этаже жил.пл. 615 m², жил.пл. 518 m², к-во.двойн.ком: 5, 6 туалеты, 1 уборная, трудовой стаж менее чем за 5 лет, шкафы, лифт, отопление (geotermia), внеш.изоля. (алюминий), камин (la casa dispone de 2 chimeneas), охранный статус: новое, парковка (более 2), сад (сообщество), ориентация к северо-востоку, бассейн (wellness i servicios comunitarios), солнечное, терраса (47 m2), внешний.
Features:
- Lift
- SwimmingPool
- Terrace Extraordinary home located in Ordino, fully integrated into an environment full of nature, just 2 mn. walk from the town center and 15 mn. from any Andorra Ski areas. This dazzling penthouse with beautiful interiors finished in natural oak, with irregular ceilings that reach up to 4 mts. in height, is flooded with natural light thanks to large skylights. The archtiects have designed every detail of this exclusive home using the best materials and the most innovative features on the market for the maximum comfort. The 350 sqm house is distributed over 2 floors. On the upperfloor we find the living area, with a large kitchen designed exclusively by Jean Nouvel fully equiped with the latest Miele appliances, the living room with huge windows of exclusive design offer us a majestic views of great depth of the 3 valleys of Ordino, and on this floor we also find a double room en suite and a courtesy bathroom. The house has an elevator with direct access to a private 4 cars garage, as well as an aera that we call Family Room equiped with a large fireplace and office area, this being able to create unique spaces, from a study/library, a play area or a home theater. On this floor we also find a full bathroom that serves this floor. Exclusive community services with a Fitness room, Yoga room, massage room, wellness, concierge, as well as recreationnal community areas for events and sociability. Innovative project designed by the prestigious architect Jean Nouvel in collaboration of Josep Ribas and Jordi Sala, awarded in april 2022 as the Best and Sustainable Project in Andorra.
Features:
- Lift
- SwimmingPool
- Terrace 4º andar, sótão área construída 615 m², área útil 518 m², quartos duplos: 5, 6 banheiros, 1 lavabo, menos de 5 anos, roupeiros embutidos, elevador, aquecimento (geotérmico), carpintaria exterior (alumínio), lareira (a casa tem 2 lareiras), estado de conservação: novo, estacionamento (mês de 2), jardim (comunidade), orientação nordeste, piscina (bem-estar e serviços comunitários), ensolarado, terraço (47 m2), exterior.
Features:
- Lift
- SwimmingPool
- Terrace Verdieping 4e, penthouse totale oppervlakte 615 m², bruikbare vloeroppervlakte 518 m², slaapkamers met tweepersoonsbed: 5, 6 badkamers, 1 toiletten, leeftijd jonger dan 5 jaar, inbouwkasten, lift, verwarming (geothermisch), buitenschrijnwerk (aluminium), open haard (het huis heeft 2 open haarden), staat van onderhoud: gloednieuw, parkeerplaats (meer dan 2), tuin (gemeenschap), noordoostelijke oriëntatie, zwembad (wellness en gemeenschapsvoorzieningen), zonnig, terras (47 m2), exterieur.
Features:
- Lift
- SwimmingPool
- Terrace Piętro 4, penthouse powierzchnia całkowita 615 m², powierzchnia użytkowa 518 m², dwuosobowe sypialnie: 5, 6 łazienek, 1 toalety, wiek poniżej 5 lat, wbudowane szafy, winda, ogrzewanie (geotermalne), stolarka zewnętrzna (aluminiowa), kominek (dom ma 2 kominki), stan naprawy: nowy, parking (więcej niż 2), ogród (gmina), orientacja północno-wschodnia, basen (wellness i usługi społeczne), Słoneczny, taras (47 m2), na zewnątrz.
Features:
- Lift
- SwimmingPool
- Terrace Piano 4, attico superficie totale 615 m², superficie utile 518 m², camere matrimoniali: 5, 6 bagni, 1 WC, età inferiore a 5 anni, armadi a muro, ascensore, riscaldamento (geotermia), carpenteria esterna (alluminio), camino (la casa ha 2 camini), stato di manutenzione: nuovo di zecca, parcheggio (più di 2), giardino (comunità), orientamento nord-est, piscina (benessere e servizi comunitari), soleggiato, terrazza (47 m2), esterno.
Features:
- Lift
- SwimmingPool
- Terrace Våning 4: e, takvåning total yta 615 m², användbar golvyta 518 m², dubbelrum: 5, 6 badrum, 1 toaletter, ålder mindre än 5 år, inbyggda garderober, hiss, uppvärmning (geotermisk), exteriör snickeri (aluminium), öppen spis (huset har 2 eldstäder), reparationstillstånd: helt ny, parkering (mer än 2), trädgård (gemenskap), nordostlig orientering, pool (wellness och samhällstjänster), Soligt, terrass (47 m2), exteriör.
Features:
- Lift
- SwimmingPool
- Terrace Výška poschodia 4., strešná strešná zastavaná plocha 615 m², úžitková plocha 518 m², dvojlôžkové spálne: 5, 6 kúpeľní, 1x WC, menej ako 5 rokov, vybavené skrine, výťah, kúrenie (geotermálne), vonkajšie tesárstvo (hliník), krb (dom má 2 krby), stav ochrany: úplne nový, parkovanie (viac ako 2), záhrada (komunálna), severovýchodná orientácia, bazén (wellness a komunitné služby), slnečno, terasa (47 m2), exteriér.
Features:
- Lift
- SwimmingPool
- Terrace Výška patra 4., zastavěná plocha penthousu 615 m², užitná plocha 518 m², dvoulůžkové ložnice: 5, 6 koupelen, 1 WC, méně než 5 let, vestavěné skříně, výtah, topení (geotermální), venkovní tesařské práce (hliník), krb (v domě jsou 2 krby), stav ochrany: zcela nový, parkování (více než 2), zahrada (společná), orientace na severovýchod, bazén (wellness a komunitní služby), slunná, terasa (47 m2), exteriér.
Features:
- Lift
- SwimmingPool
- Terrace Ύψος ορόφου 4ος, ρετιρέ δομημένο εμβαδό 615 m², ωφέλιμο εμβαδόν 518 m², δίκλινα υπνοδωμάτια: 5, 6 μπάνια, 1 τουαλέτες, ηλικίας κάτω των 5 ετών, εντοιχισμένες ντουλάπες, ασανσέρ, θέρμανση (γεωθερμία), εξωτερική ξυλουργική (αλουμινίου), τζάκι (η κατοικία διαθέτει 2 τζάκια), κατάσταση διατήρησης: νεόδμητο, πάρκινγκ (άνω των 2), κήπος (κοινόχρηστος), βορειοανατολικός προσανατολισμός, πισίνα (ευεξία και κοινοτικές υπηρεσίες), Ηλιόλουστη, βεράντα (47 m2), εξωτερικός χώρος.
Features:
- Lift
- SwimmingPool
- Terrace Visina etaže 4., penthouse izgrađena površina 615 m², korisna površina 518 m², dvokrevetne sobe: 5, 6 kupaonica, 1 wc, manje od 5 godina, ugradbeni ormari, lift, grijanje (geotermalna), vanjska stolarija (aluminij), kamin (kuća ima 2 kamina), stanje očuvanosti: potpuno novo, parking (više od 2), vrt (komunalni), sjeveroistočna orijentacija, bazen (wellness i društvene usluge), sunčano, terasa (47 m2), eksterijer.
Features:
- Lift
- SwimmingPool
- Terrace Височина на етажа 4-ти, застроена площ на пентхауса 615 m², използваема площ 518 m², двойни спални: 5, 6 бани, 1 тоалетна, по-малко от 5 години, вградени гардероби, асансьор, отопление (геотермално), външна дърводелска (алуминий), камина (къщата има 2 камини), състояние на опазване: чисто нов, паркинг (повече от 2), градина (комунална), североизточна ориентация, плувен басейн (уелнес и обществени услуги), слънчева, тераса (47 м2), екстериор.
Features:
- Lift
- SwimmingPool
- Terrace