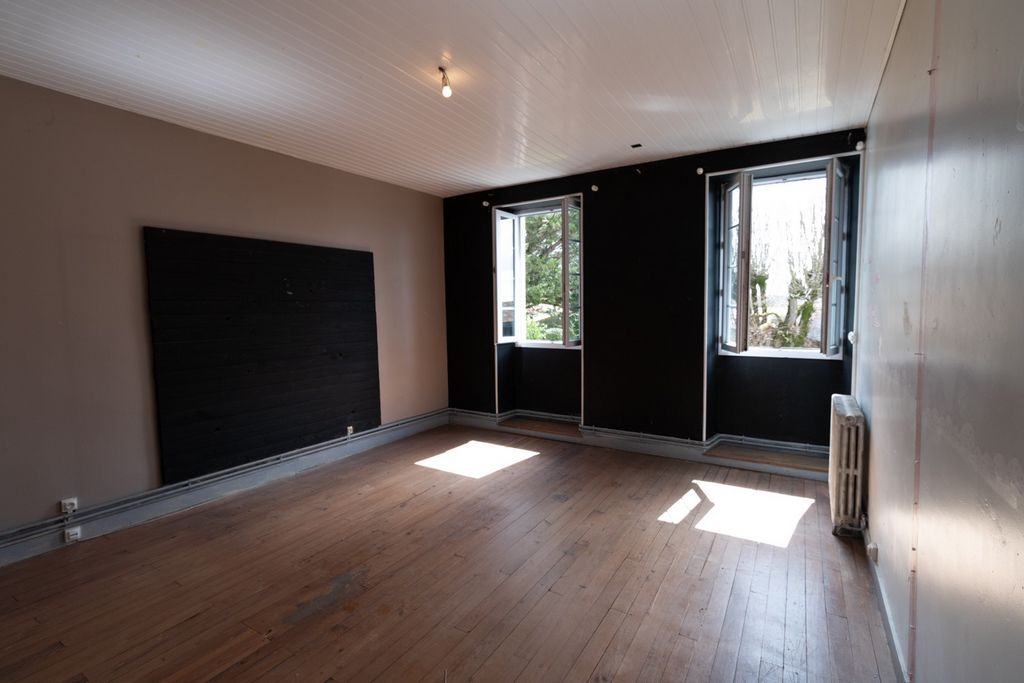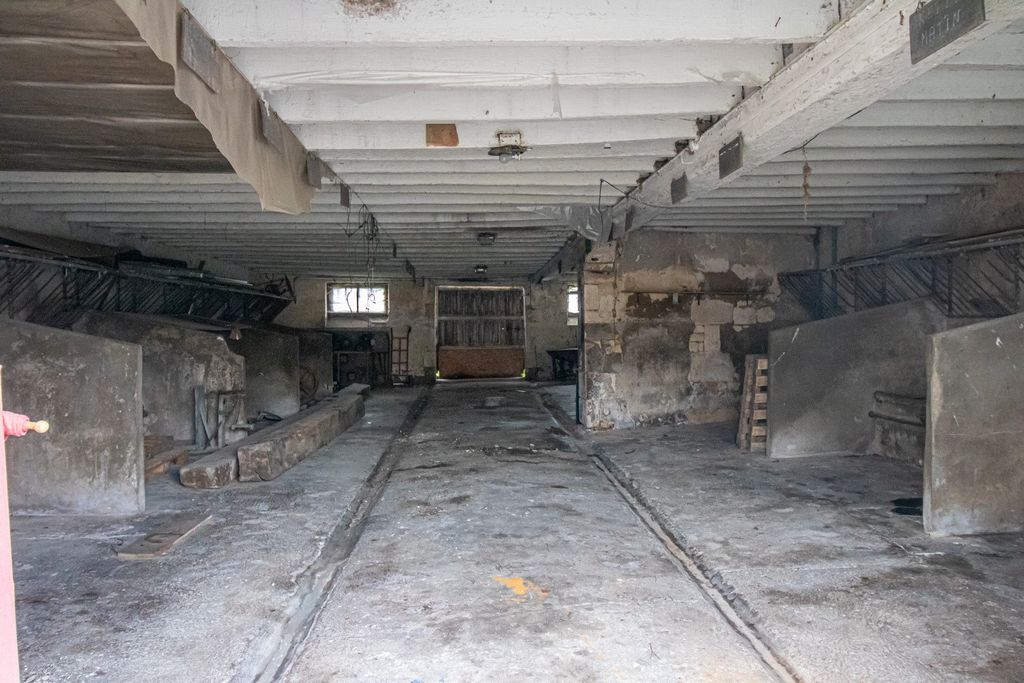5 330 848 SEK
4 390 111 SEK
5 214 708 SEK













On the ground floor, an entrance with authentic cement tiles serves a living room of 33 m2 with parquet floors in point of Hungary and a dining room with open kitchen of 42 m2, both with beautiful fireplaces and very bright, and a separate toilet.
Upstairs, a landing of 13 m2 serves 4 bedrooms in a row 2 to 2 and a bathroom. The rooms are spacious, bright and have fireplace for 2 of them.The second housing of 107 m2, is completely independent with its own exterior.
On the ground floor, a large entrance with cement tiles also, serves the living room, the kitchen, a bedroom and a separate toilet.
Upstairs, 2 bedrooms and a bathroom.The entire house is equipped with double glazing, the attic has been re-insulated, the roof was redone less than 10 years ago. The heating is oil.
Work is to be expected (refreshments, sanitation, bathroom. The estate covers 6200 m2 and additional land in the surrounding area can be sold on demand.Being a classified real estate complex, only the buildings adjoining the farmhouse can be transformed into additional living space. The other outbuildings cannot be converted into housing. On the other hand, a storage/guarding activity can be envisaged.Virtual tour available on our website and on request.If you like the charm of the old with exposed beams and stones, wells, old fireplaces and period cement tiles, contact me to visit quickly: Edith Chauveau : ... *including 3.8% TTC of fees at the expense of the purchaser.
This announcement was published under the editorial responsibility of Ms. Chauveau Edith, commercial real estate agent, registered with the RSAC of Saintes under the number 899330435.
Information on the risks to which this property is exposed is available on the Geohazards website: ... />Features:
- Garden Visa fler Visa färre Situé dans un hameau sur la commune de Berneuil, à 10 min au sud de Saintes, ce domaine de style charentais du XIXème siècle, s'articule autour d'une cour de 2000 m2 et se compose d'une longère divisée en 2 logements indépendants (216 m2 et 107 m2), un hangar de 60 m2, une écurie de 120 m2 avec un grenier, une porcherie de 100 m2 avec un grenier, un chai pour engins de 190 m2 et un chai à vin de 140 m2 avec un authentique alambic. Un garage de 18 m2 et un atelierde 19 m2 complètent le bien. En tout, 323 m2 de surface habitable et 650 m2 de dépendances sur un terrain de plus de 6000 m2 !Le logement principal :
Au rez-de-chaussez, une entrée avec des authentiques carreaux de ciment dessert un salon de 33 m2 avec parquet en pointe de Hongrie et une salle à manger avec cuisine ouverte de 42 m2, tous deux avec de belles cheminées et très lumineux, et un WC indépendant.
À l'étage, un palier de 13 m2 dessert 4 chambres en enfilades 2 à 2 et une salle d'eau. Les chambres sont spacieuses, lumineuses et disposent de cheminée pour 2 d'entre elles.Le deuxième logement de 107 m2, est complètement indépendant avec son propre extérieur.
Au rez-de-chaussée, une vaste entrée avec carreaux de ciment également, dessert le salon, la cuisine, une chambre et un WC indépendant.
À l'étage, 2 chambres et une salle de bain.L'ensemble de la demeure est équipée en double vitrage, les combles ont été re-isolé, la toiture a été refaite il y a moins de 10 ans. Le chauffage est au fuel.
Des travaux sont à prévoir (rafraîchissements, assainissement, salle d'eau. Le domaine s'étend sur 6200 m2 et des terres supplémentaires aux alentours peuvent être vendues à la demande.Étant un ensemble immobilier classé, seuls les batîments attenant à la longère peuvent être transformés en surface habitables supplémentaires. Les autres dépendances ne peuvent pas être transformées en habitation. En revanche, une activité de stockage/gardiennage peut être envisagée.Visite virtuelle disponible sur notre site et sur demande.Si vous aimez le charme de l'ancien avec poutres et pierres apparentes, puits, cheminées anciennes et carreaux de ciment d'époque, contactez-moi pour visiter rapidement : Edith Chauveau : ... *dont 3,8%TTC d'honoraires à la charge de l'acquéreur.
La présente annonce a été éditée sous la responsabilité éditoriale de Mme Chauveau Edith, agent commercial en immobilier, immatriculée au RSAC de Saintes sous le numéro 899330435.
Les informations sur les risques auxquels ce bien est exposé sont disponibles sur le site Géorisques : ... />Features:
- Garden Located in a hamlet in the town of Berneuil, 10 minutes south of Saintes, this Charentais style estate of the nineteenth century, revolves around a courtyard of 2000 m2 and consists of a farmhouse divided into 2 independent dwellings (216 m2 and 107 m2), a shed of 60 m2, a stable of 120 m2 with an attic, A pigsty of 100 m2 with an attic, a cellar for machinery of 190 m2 and a wine cellar of 140 m2 with an authentic still. A garage of 18 m2 and a workshop of 19 m2 complete the property. In all, 323 m2 of living space and 650 m2 of outbuildings on a plot of more than 6000 m2!The main accommodation:
On the ground floor, an entrance with authentic cement tiles serves a living room of 33 m2 with parquet floors in point of Hungary and a dining room with open kitchen of 42 m2, both with beautiful fireplaces and very bright, and a separate toilet.
Upstairs, a landing of 13 m2 serves 4 bedrooms in a row 2 to 2 and a bathroom. The rooms are spacious, bright and have fireplace for 2 of them.The second housing of 107 m2, is completely independent with its own exterior.
On the ground floor, a large entrance with cement tiles also, serves the living room, the kitchen, a bedroom and a separate toilet.
Upstairs, 2 bedrooms and a bathroom.The entire house is equipped with double glazing, the attic has been re-insulated, the roof was redone less than 10 years ago. The heating is oil.
Work is to be expected (refreshments, sanitation, bathroom. The estate covers 6200 m2 and additional land in the surrounding area can be sold on demand.Being a classified real estate complex, only the buildings adjoining the farmhouse can be transformed into additional living space. The other outbuildings cannot be converted into housing. On the other hand, a storage/guarding activity can be envisaged.Virtual tour available on our website and on request.If you like the charm of the old with exposed beams and stones, wells, old fireplaces and period cement tiles, contact me to visit quickly: Edith Chauveau : ... *including 3.8% TTC of fees at the expense of the purchaser.
This announcement was published under the editorial responsibility of Ms. Chauveau Edith, commercial real estate agent, registered with the RSAC of Saintes under the number 899330435.
Information on the risks to which this property is exposed is available on the Geohazards website: ... />Features:
- Garden