BILDERNA LADDAS...
Hus & enfamiljshus for sale in Heywood
20 397 795 SEK
Hus & Enfamiljshus (Till salu)
5 r
5 bd
3 ba
Referens:
EDEN-T83758773
/ 83758773
Referens:
EDEN-T83758773
Land:
GB
Stad:
Heywood
Postnummer:
OL10 1SD
Kategori:
Bostäder
Listningstyp:
Till salu
Fastighetstyp:
Hus & Enfamiljshus
Rum:
5
Sovrum:
5
Badrum:
3
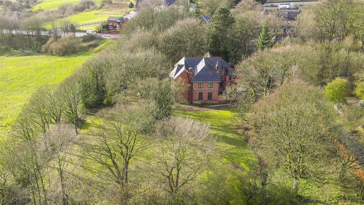
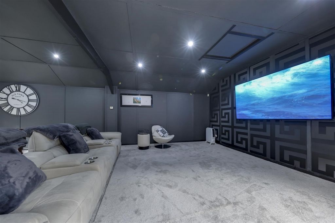
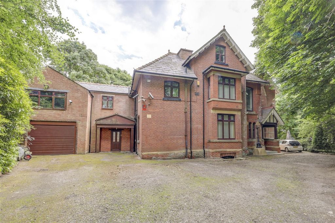
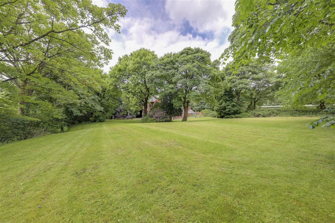
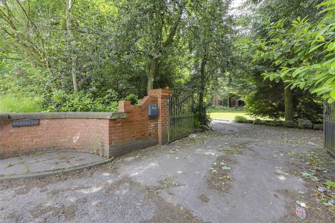
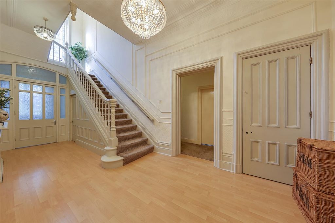
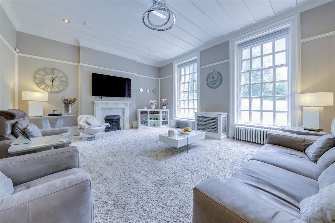
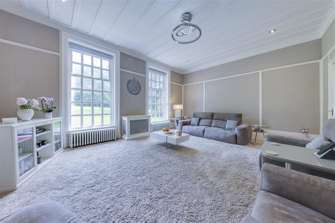
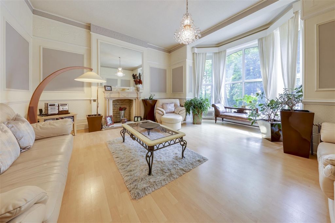
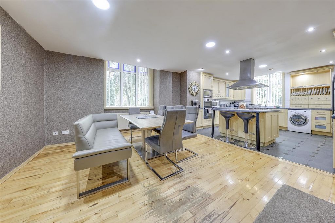
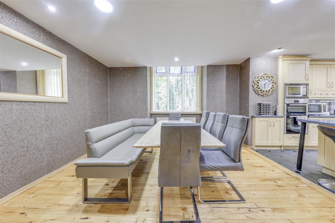
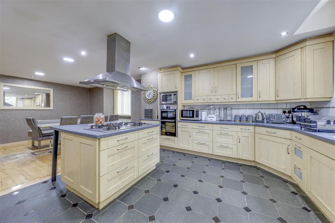
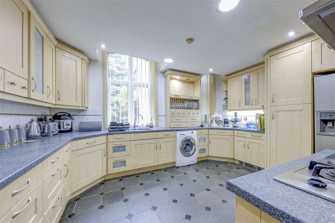
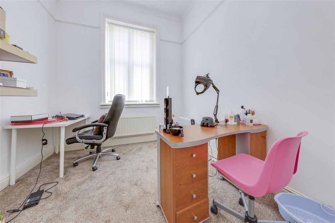
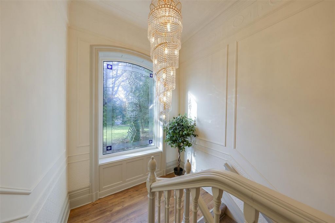
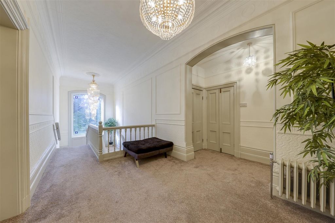
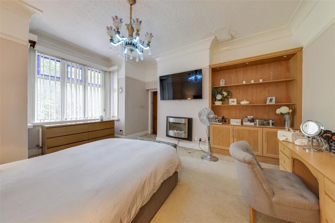
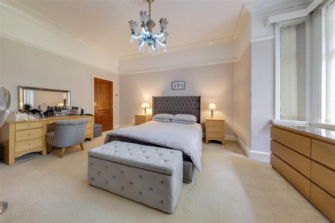
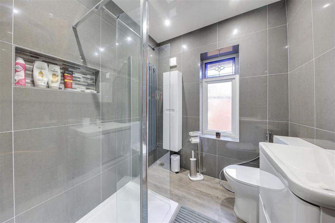
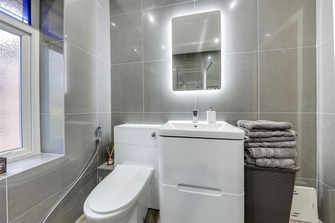
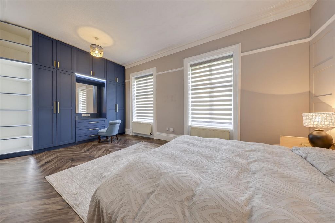
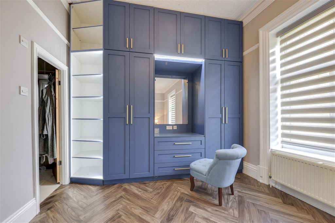
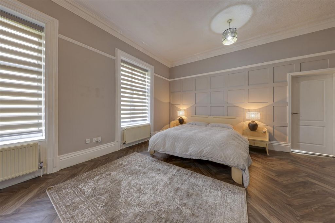
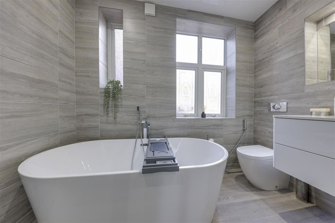
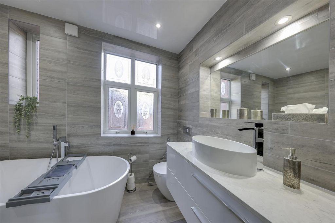
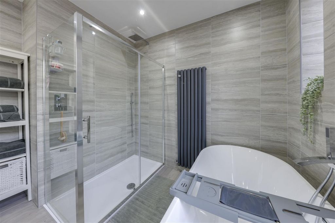
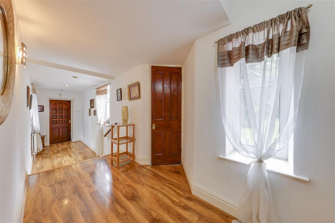
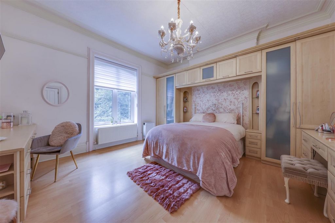
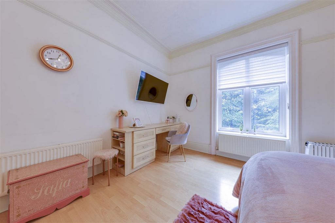
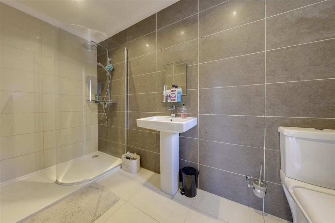
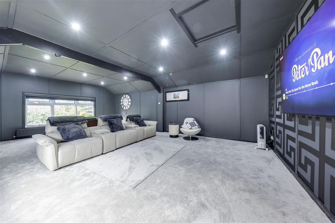
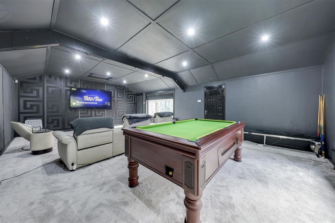
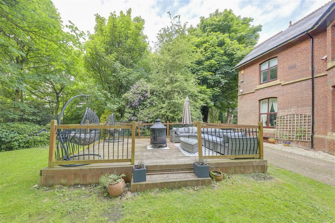
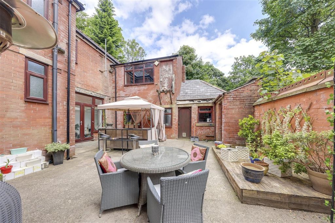
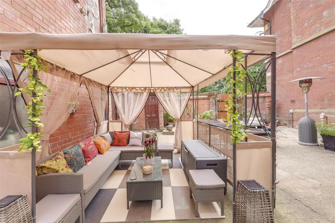
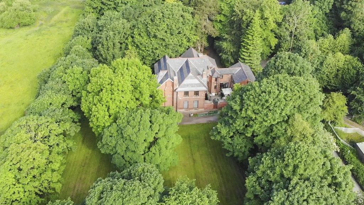
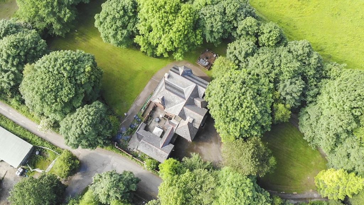
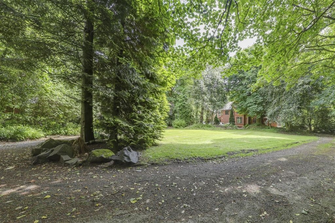
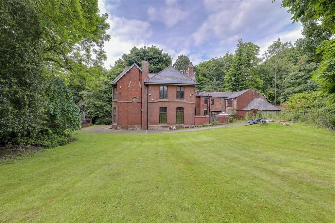
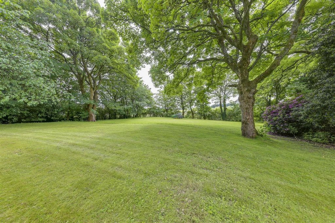
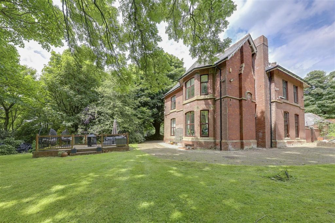
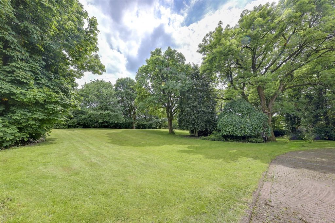
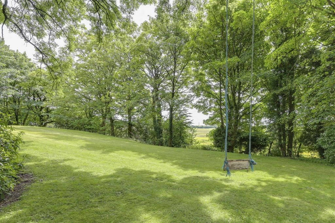
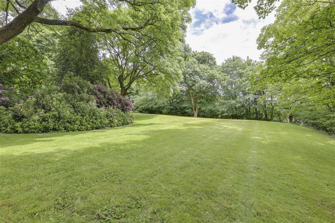
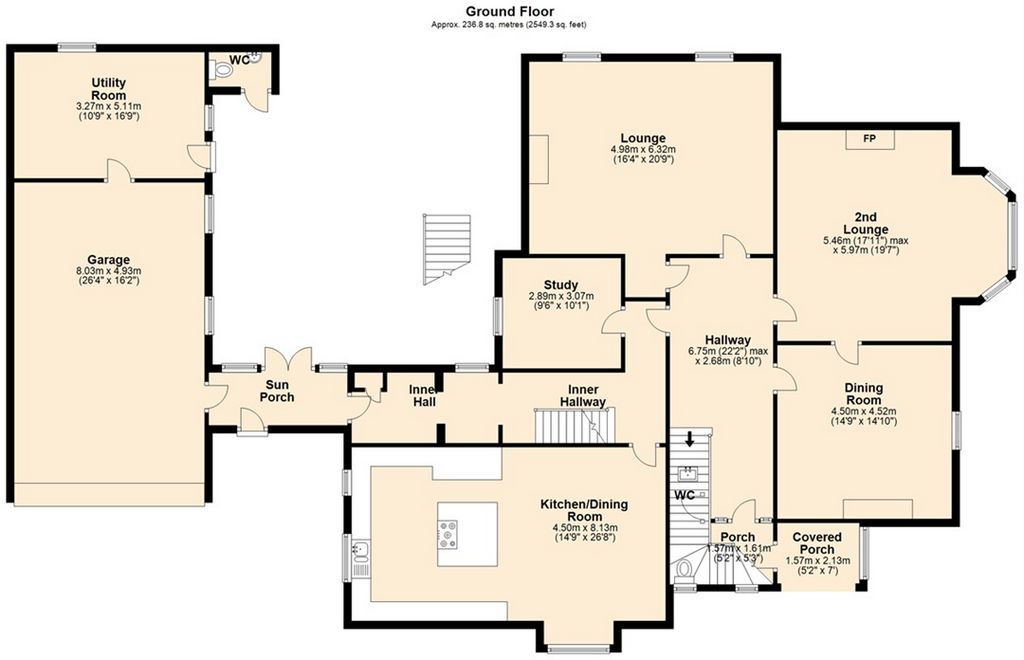
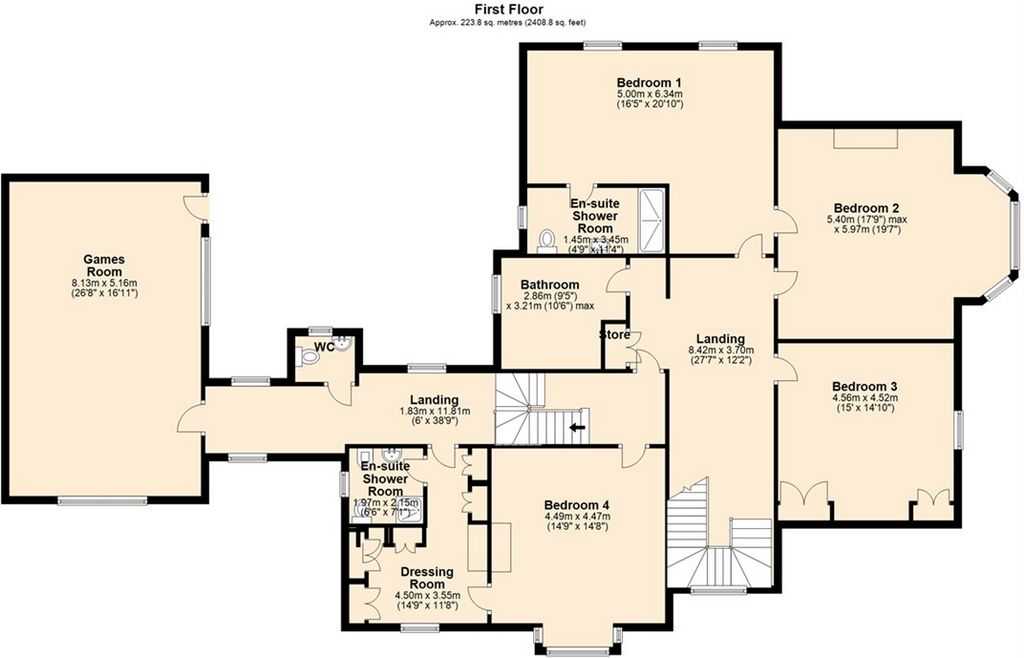
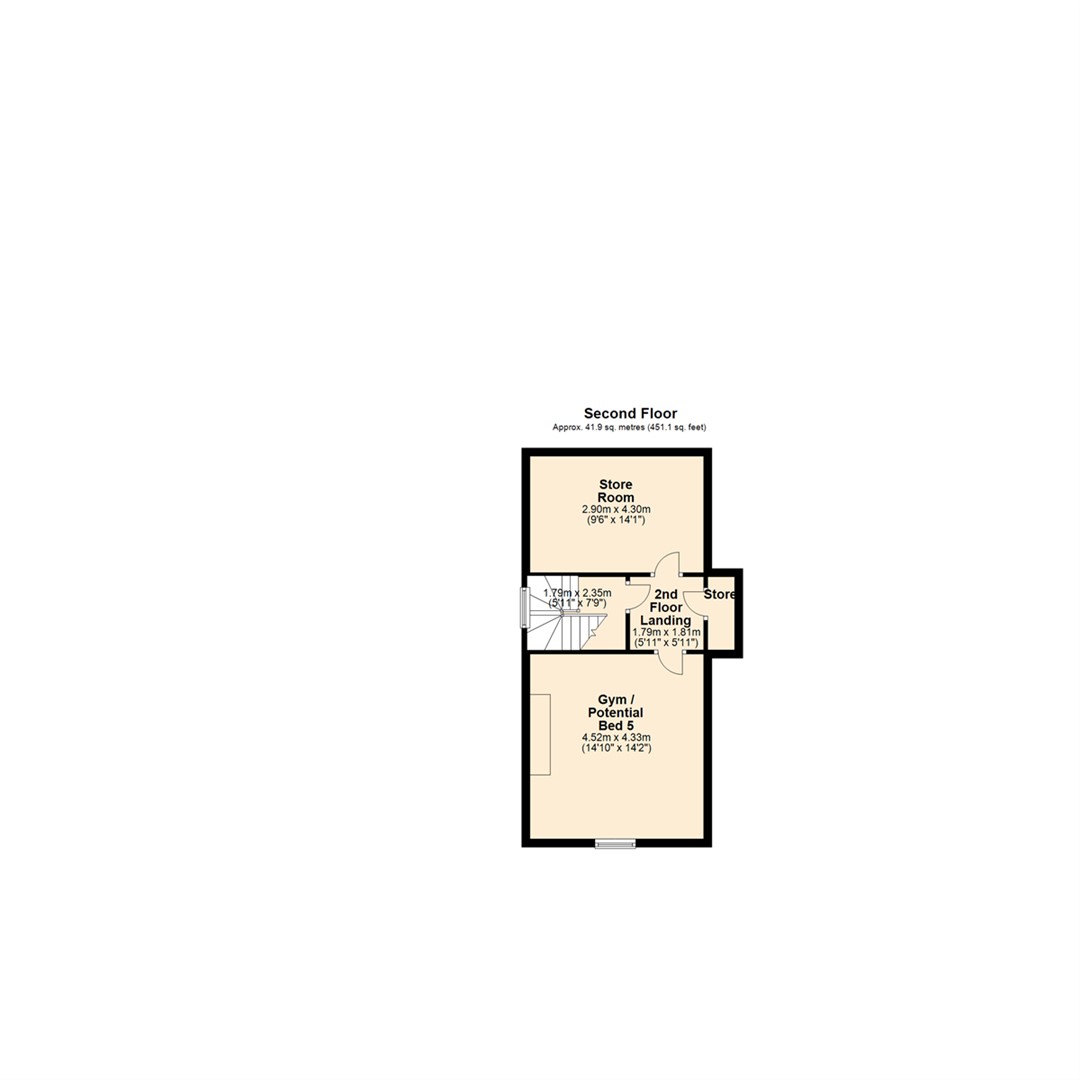
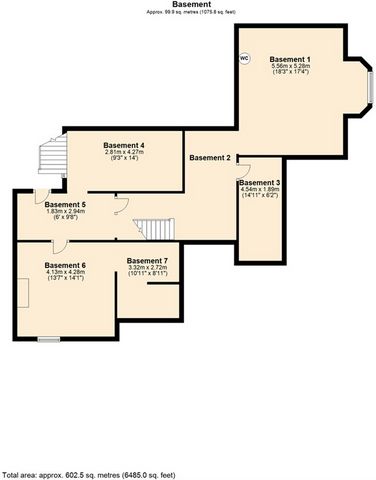
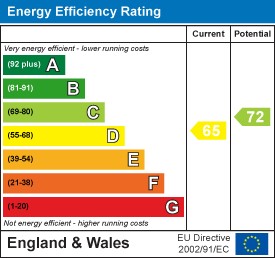
Tenure: Freehold
Stamp Duty: 0% up to £125,000, 2% of the amount between £125,001 and £250,000, 5% of the amount between £250,001 & £925,000, 10% of the amount between £925,001 & £1,500,000, 12% of the remaining amount above £1,500,000. For some purchases, an additional 3% surcharge may be payable on properties with a sale price of £40,000 and over. Please call us for any clarification on the new Stamp Duty system or to find out what this means for your purchase. Disclaimer F&C - Unless stated otherwise, these details may be in a draft format subject to approval by the property's vendors. Your attention is drawn to the fact that we have been unable to confirm whether certain items included with this property are in full working order. Any prospective purchaser must satisfy themselves as to the condition of any particular item and no employee of Fine & Country has the authority to make any guarantees in any regard. The dimensions stated have been measured electronically and as such may have a margin of error, nor should they be relied upon for the purchase or placement of furnishings, floor coverings etc. Details provided within these property particulars are subject to potential errors, but have been approved by the vendor(s) and in any event, errors and omissions are excepted. These property details do not in any way, constitute any part of an offer or contract, nor should they be relied upon solely or as a statement of fact. In the event of any structural changes or developments to the property, any prospective purchaser should satisfy themselves that all appropriate approvals from Planning, Building Control etc, have been obtained and complied with.Features:
- Garden Visa fler Visa färre A substantial detached property, sitting on a sizeable plot with extensive gardens, grounds and driveway/parking. Comprehensive accommodation including brand new cinema & games room, this property amounts to almost 5,500sqft plus over 1,000sqft basement rooms. Highly sought after location, well-presented and versatile living space with excellent further scope too.Brooklyn, Rochdale Road East, Marland, Heywood, Greater Manchester is a substantial estate, comprising a large property of over 6,500sqft (inc basement), together with impressively generous gardens and grounds. Extensively refurbished by the present owners, the property has recently been significantly upgraded with; new cinema & games room, new family bathroom, new en-suite shower room, re-roof and renewed hallway / stairs / landing.Set amongst mature trees and planting, offering a real sense of stature and establishment, this home provides comprehensive accommodation with further scope to develop within. In a great position to take advantage of both nearby amenities and excellent transport connections too, this is a rare opportunity to acquire a property of such expansive scale with equally impressive exteriors and surroundings.Internally this property offers accommodation over 4 floors in all and briefly comprises:Ground Floor: Covered Porch, Entrance Porch, Main Hallway, Lounge, 2nd Lounge, Dining Room, Study, Inner Hall, Dining Kitchen, Sun Porch leading to Integral Garage, Utility Room and External WC.First Floor: Landing off to Bedroom 1 with En-Suite Shower Room, Bedrooms 2 & 3, Bedroom Potential Family Bathroom, Inner Landing off to Bedroom 4 with Dressing Room and En-Suite Shower Room, Separate WC and Games Room.Second Floor: Landing off to Gym / Potential Bedroom 5, Store Room.Basement: Collection of approximately 7 various Basement Areas with Internal & External Access and potential for conversion to additional living space.Externally, the property has a large front garden with circular driveway, large rear garden with mature planting, shrubs and trees, separate side decked patio, walled courtyard garden.Located in a set-back position within its gated entrance, Brooklyn enjoys a comparatively private setting off the main road. Their is a range of local amenities nearby, as are transport links and education options too. The property allows convenient connections to Manchester and Rochdale centres, while healthcare, leisure facilities (including 2x golf courses) and fantastic countryside and open spaces are all within easy reach. Covered Porch - Porch - 1.61 x 1.57 (5'3" x 5'1") - Hallway - 6.75m x 2.68m (22'2" x 8'10") - Wc - 3.02m x 0.80m (9'11" x 2'7") - Lounge - 4.98m x 6.32m (16'4" x 20'9") - 2nd Lounge - 5.46m x 5.97m (17'11" x 19'7") - Dining Room - 4.50m x 4.52m (14'9" x 14'10") - Inner Hallway - Kitchen/Dining Room - 4.50m x 8.13m (14'9" x 26'8") - Study - 2.89m x 3.07m (9'6" x 10'1") - Inner Hall - Sun Porch - Multi Basement Rooms - A collection of rooms accessed via internal and external steps. Could be converted to usable spaces Landing - 8.42m x 3.70m (27'7" x 12'2") - Bedroom 1 - 5.00m x 6.34m (16'5" x 20'10") - En-Suite Shower Room - 3.45 x 1.45 (11'3" x 4'9") - Bedroom 2 - 5.40m x 5.97m (17'9" x 19'7") - Bedroom 3 - 4.56m x 4.52m (15'0" x 14'10") - Window to side, twoStorage cupboard, two double doors, door to: Bathroom - 2.86m x 3.21m (9'5" x 10'6") - Inner Landing - 1.83m x 11.81m (6'0" x 38'9") - Wc - Bedroom 4 - 4.49m x 4.47m (14'9" x 14'8") - Dressing Room - 4.50m x 3.55m (14'9" x 11'8") - En-Suite Shower Room - 1.97m x 2.15m (6'6" x 7'1") - Games Room / Potential Bedroom - 8.13m x 5.16m (26'8" x 16'11") - 2nd Floor Landing - Gym / Potential Bed 5 - 4.52m x 4.33m (14'10" x 14'2") - Store Room - 4.30 x 2.90 (14'1" x 9'6") - Garage - 8.03m x 4.93m (26'4" x 16'2") - Gated Entrance - Front Garden With Circular Driveway - Side & Rear Garden With Decked Area - Rear Enclosed Patio Garden - with access steps to basement External Utility Room - 3.27m x 5.11m (10'9" x 16'9") - External Wc - Agents Notes - Council Tax: Band 'H'
Tenure: Freehold
Stamp Duty: 0% up to £125,000, 2% of the amount between £125,001 and £250,000, 5% of the amount between £250,001 & £925,000, 10% of the amount between £925,001 & £1,500,000, 12% of the remaining amount above £1,500,000. For some purchases, an additional 3% surcharge may be payable on properties with a sale price of £40,000 and over. Please call us for any clarification on the new Stamp Duty system or to find out what this means for your purchase. Disclaimer F&C - Unless stated otherwise, these details may be in a draft format subject to approval by the property's vendors. Your attention is drawn to the fact that we have been unable to confirm whether certain items included with this property are in full working order. Any prospective purchaser must satisfy themselves as to the condition of any particular item and no employee of Fine & Country has the authority to make any guarantees in any regard. The dimensions stated have been measured electronically and as such may have a margin of error, nor should they be relied upon for the purchase or placement of furnishings, floor coverings etc. Details provided within these property particulars are subject to potential errors, but have been approved by the vendor(s) and in any event, errors and omissions are excepted. These property details do not in any way, constitute any part of an offer or contract, nor should they be relied upon solely or as a statement of fact. In the event of any structural changes or developments to the property, any prospective purchaser should satisfy themselves that all appropriate approvals from Planning, Building Control etc, have been obtained and complied with.Features:
- Garden Una propiedad independiente sustancial, situada en una parcela considerable con amplios jardines, terrenos y camino de entrada / estacionamiento. Alojamiento integral que incluye una nueva sala de cine y juegos, esta propiedad asciende a casi 5,500 pies cuadrados más más de 1,000 pies cuadrados en el sótano. Ubicación muy buscada, espacio habitable bien presentado y versátil con un excelente alcance adicional también.Brooklyn, Rochdale Road East, Marland, Heywood, Greater Manchester es una propiedad sustancial, que comprende una gran propiedad de más de 6,500 pies cuadrados (incluido el sótano), junto con jardines y terrenos impresionantemente generosos. Ampliamente renovado por los actuales propietarios, la propiedad ha sido recientemente mejorada significativamente con; Nueva sala de cine y juegos, nuevo baño familiar, nuevo cuarto de baño con ducha, nuevo techo y pasillo / escaleras / rellano renovados.Ubicada entre árboles maduros y plantaciones, que ofrecen un verdadero sentido de estatura y establecimiento, esta casa ofrece un alojamiento integral con un mayor alcance para desarrollarse. En una excelente posición para aprovechar los servicios cercanos y las excelentes conexiones de transporte también, esta es una rara oportunidad de adquirir una propiedad de una escala tan expansiva con exteriores y alrededores igualmente impresionantes.Internamente esta propiedad ofrece alojamiento en 4 plantas en total y comprende brevemente:Planta baja: porche cubierto, porche de entrada, pasillo principal, salón, 2º salón, comedor, estudio, salón interior, cocina comedor, porche que conduce al garaje integral, lavadero y aseo externo.Primer piso: aterrizaje al dormitorio 1 con baño con ducha, dormitorios 2 y 3, baño familiar potencial del dormitorio, rellano interior al dormitorio 4 con vestidor y baño con ducha, WC separado y sala de juegos.Segundo piso: aterrizaje al gimnasio / dormitorio potencial 5, trastero.Sótano: Colección de aproximadamente 7 áreas de sótano diferentes con acceso interno y externo y potencial para la conversión a espacio habitable adicional.Externamente, la propiedad tiene un gran jardín delantero con entrada circular, gran jardín trasero con plantaciones maduras, arbustos y árboles, patio lateral separado, jardín amurallado.Ubicado en una posición de retroceso dentro de su entrada cerrada, Brooklyn disfruta de un entorno comparativamente privado fuera de la carretera principal. Hay una variedad de servicios locales cercanos, al igual que las conexiones de transporte y las opciones de educación. La propiedad permite conexiones convenientes a los centros de Manchester y Rochdale, mientras que la atención médica, las instalaciones de ocio (incluidos los campos de golf 2x) y el fantástico campo y los espacios abiertos están a poca distancia. Porche cubierto - Porche - 1.61 x 1.57 (5'3" x 5'1") - Pasillo - 6.75m x 2.68m (22'2" x 8'10") - Wc - 3.02m x 0.80m (9'11" x 2'7") - Salón - 4.98m x 6.32m (16'4" x 20'9") - 2º Salón - 5.46m x 5.97m (17'11" x 19'7") - Comedor - 4.50m x 4.52m (14'9" x 14'10") - Pasillo interior - Cocina/Comedor - 4.50m x 8.13m (14'9" x 26'8") - Estudio - 2.89m x 3.07m (9'6" x 10'1") - Salón interior - Porche - Multi Basement Rooms - Una colección de habitaciones a las que se accede a través de pasos internos y externos. Podría convertirse en espacios utilizables Aterrizaje - 8.42m x 3.70m (27'7" x 12'2") - Dormitorio 1 - 5.00m x 6.34m (16'5" x 20'10") - Cuarto de baño con ducha - 3.45 x 1.45 (11'3" x 4'9") - Dormitorio 2 - 5.40m x 5.97m (17'9" x 19'7") - Dormitorio 3 - 4.56m x 4.52m (15'0" x 14'10") - Ventana a lado, dosArmario de almacenamiento, dos puertas dobles, puerta a: Baño - 2.86m x 3.21m (9'5" x 10'6") - Rellano interior - 1.83m x 11.81m (6'0" x 38'9") - WC- Dormitorio 4 - 4.49m x 4.47m (14'9" x 14'8") - Vestidor - 4.50m x 3.55m (14'9" x 11'8") - Cuarto de baño con ducha - 1.97m x 2.15m (6'6" x 7'1") - Sala de juegos / Dormitorio potencial - 8.13m x 5.16m (26'8" x 16'11") - Rellano del 2º piso - Gimnasio / Cama Potencial 5 - 4.52m x 4.33m (14'10" x 14'2") - Trastero - 4.30 x 2.90 (14'1" x 9'6") - Garaje - 8.03m x 4.93m (26'4" x 16'2") - Entrada cerrada - Jardín delantero con entrada circular - Jardín lateral y trasero con área cubierta - Patio cerrado trasero jardín - con escalones de acceso al sótano Lavadero externo - 3.27m x 5.11m (10'9" x 16'9") - Wc externo - Notas de los agentes - Impuesto municipal: Banda 'H'
Tenencia: Dominio absoluto
Impuesto de timbre: 0% hasta £ 125,000, 2% de la cantidad entre £ 125,001 y £ 250,000, 5% de la cantidad entre £ 250,001 y £ 925,000, 10% de la cantidad entre £ 925,001 y £ 1,500,000, 12% de la cantidad restante por encima de £ 1,500,000. Para algunas compras, se puede pagar un recargo adicional del 3% en propiedades con un precio de venta de £ 40,000 y más. Llámenos para cualquier aclaración sobre el nuevo sistema de impuesto de timbre o para averiguar qué significa esto para su compra. Descargo de responsabilidad F&C - A menos que se indique lo contrario, estos detalles pueden estar en un formato de borrador sujeto a la aprobación de los proveedores de la propiedad. Se llama su atención sobre el hecho de que no hemos podido confirmar si ciertos artículos incluidos con esta propiedad están en pleno funcionamiento. Cualquier posible comprador debe asegurarse de la condición de cualquier artículo en particular y ningún empleado de Fine & Country tiene la autoridad para ofrecer garantías en ningún aspecto. Las dimensiones indicadas se han medido electrónicamente y, como tales, pueden tener un margen de error, ni deben tenerse en cuenta para la compra o colocación de muebles, revestimientos de pisos, etc. Los detalles proporcionados dentro de estos detalles de propiedad están sujetos a posibles errores, pero han sido aprobados por el (los) vendedor (es) y, en cualquier caso, se exceptúan los errores y omisiones. Estos detalles de propiedad no constituyen de ninguna manera ninguna parte de una oferta o contrato, ni deben ser invocados únicamente o como una declaración de hecho. En el caso de cualquier cambio estructural o desarrollo de la propiedad, cualquier posible comprador debe asegurarse de que se han obtenido y cumplido todas las aprobaciones apropiadas de Planificación, Control de Edificios, etc.Features:
- Garden Значительный отдельно стоящий дом, расположенный на большом участке с обширными садами, территорией и подъездной дорожкой / парковкой. Комплексное размещение, включая новый кинотеатр и игровую комнату, составляет почти 5 500 кв. футов плюс более 1 000 кв. футов подвальных помещений. Очень востребованное расположение, хорошо представленное и универсальное жилое пространство с отличными дальнейшими возможностями.Бруклин, Рочдейл-роуд-Ист, Марланд, Хейвуд, Большой Манчестер - это солидное поместье, состоящее из большой собственности площадью более 6,500 кв. Футов (включая подвал), а также впечатляюще щедрые сады и территории. Капитально отремонтированный нынешними владельцами, отель недавно был значительно модернизирован; Новый кинотеатр и игровая комната, новая семейная ванная комната, новая душевая комната, новая крыша и обновленная прихожая / лестница / лестничная площадка.Расположенный среди взрослых деревьев и насаждений, предлагающий реальное ощущение роста и укоренения, этот дом предлагает комплексное жилье с дальнейшими возможностями для развития внутри. В прекрасном положении, чтобы воспользоваться как близлежащими удобствами, так и отличным транспортным сообщением, это редкая возможность приобрести недвижимость такого обширного масштаба с не менее впечатляющими экстерьерами и окрестностями.Внутри этот отель предлагает размещение на 4 этажах и кратко включает в себя:Первый этаж: крытая веранда, входная веранда, главный коридор, гостиная, 2-я гостиная, столовая, кабинет, внутренний зал, столовая, солнечная веранда, ведущая к встроенному гаражу, подсобному помещению и внешнему туалету.Второй этаж: Посадка в спальню 1 с душевой комнатой, спальни 2 и 3, спальню с потенциальной семейной ванной комнатой, внутреннюю лестничную площадку в спальню 4 с гардеробной и душевой комнатой, отдельным туалетом и игровой комнатой.Второй этаж: Посадка в тренажерный зал / потенциальная спальня 5, кладовая.Цокольный этаж: Коллекция из примерно 7 различных подвальных помещений с внутренним и внешним доступом и возможностью преобразования в дополнительное жилое пространство.Внешне на участке есть большой палисадник с круговой подъездной дорожкой, большой задний сад со зрелыми насаждениями, кустарниками и деревьями, отдельный внутренний дворик с боковым настилом, огороженный сад во дворе.Расположенный в тихом месте у закрытого входа, Бруклин имеет сравнительно уединенное место в стороне от главной дороги. Поблизости находится ряд местных достопримечательностей, а также транспортное сообщение и возможности для получения образования. От отеля можно легко добраться до центров Манчестера и Рочдейла, а также до медицинских учреждений, развлекательных заведений (включая 2 поля для гольфа), а также фантастической сельской местности и открытых пространств. Крытое крыльцо - Крыльцо - 1,61 x 1,57 (5 футов 3 дюйма x 5 футов 1 дюйм) - Прихожая - 6,75 м x 2,68 м (22 фута 2 дюйма x 8 футов 10 дюймов) - Туалет - 3,02 м x 0,80 м (9 футов 11 дюймов x 2 фута 7 дюймов) - Гостиная - 4,98 м x 6,32 м (16 футов 4 дюйма x 20 футов 9 дюймов) - 2-й зал - 5,46 м x 5,97 м (17 футов 11 дюймов x 19 футов 7 дюймов) - Столовая - 4,50 м x 4,52 м (14 футов 9 дюймов x 14 футов 10 дюймов) - Внутренний коридор - Кухня/столовая - 4,50 м x 8,13 м (14 футов 9 дюймов x 26 футов 8 дюймов) - Этюд - 2,89 м x 3,07 м (9 футов 6 дюймов x 10 футов 1 дюйм) - Внутренний зал - Солнечная веранда - Многоквартирные подвальные помещения - совокупность комнат, доступ к которым осуществляется по внутренним и внешним ступеням. Может быть преобразован в пригодные для использования пространства Посадка - 8,42 м x 3,70 м (27 футов 7 дюймов x 12 футов 2 дюйма) - Спальня 1 - 5,00 м x 6,34 м (16 футов 5 дюймов x 20 футов 10 дюймов) - Душевая комната с ванной комнатой - 3,45 x 1,45 (11 футов 3 дюйма x 4 фута 9 дюймов) - Спальня 2 - 5,40 м x 5,97 м (17 футов 9 дюймов x 19 футов 7 дюймов) - Спальня 3 - 4,56 м x 4,52 м (15 футов 0 дюймов x 14 футов 10 дюймов) - Окно в сторону, два шкафа для хранения, две двойные двери, дверь в: Ванная комната - 2,86 м x 3,21 м (9 футов 5 дюймов x 10 футов 6 дюймов) - Внутренняя посадка - 1,83 м x 11,81 м (6 футов 0 дюймов x 38 футов 9 дюймов) - Туалет- Спальня 4 - 4,49 м x 4,47 м (14 футов 9 дюймов x 14 футов 8 дюймов) - Раздевалка - 4,50 м x 3,55 м (14 футов 9 дюймов x 11 футов 8 дюймов) - Душевая комната с ванной комнатой - 1,97 м x 2,15 м (6 футов 6 дюймов x 7 футов 1 дюйм) - Игровая комната / потенциальная спальня - 8,13 м x 5,16 м (26 футов 8 дюймов x 16 футов 11 дюймов) - Лестничная площадка 2-го этажа - Тренажерный зал / Потенциальная кровать 5 - 4,52 м x 4,33 м (14 футов 10 дюймов x 14 футов 2 дюйма) - Кладовая - 4,30 x 2,90 (14 футов 1 дюйм x 9 футов 6 дюймов) - Гараж - 8,03 м x 4,93 м (26 футов 4 дюйма x 16 футов 2 дюйма) - Закрытый вход - Палисадник с круговой подъездной дорогой - Боковой и задний сад с настилом - Задний закрытый сад патио - с подъездными ступенями к подвалу Внешнее подсобное помещение - 3,27 м x 5,11 м (10 футов 9 дюймов x 16 футов 9 дюймов) - Внешний туалет - Примечания агентов - Муниципальный налог: группа «H»
Форма владения: Фригольд
Гербовый сбор: 0% до 125 000 фунтов стерлингов, 2% от суммы от 125 001 до 250 000 фунтов стерлингов, 5% от суммы от 250 001 до 925 000 фунтов стерлингов, 10% от суммы от 925 001 до 1 500 000 фунтов стерлингов, 12% от оставшейся суммы свыше 1 500 000 фунтов стерлингов. Для некоторых покупок дополнительная надбавка в размере 3% может взиматься за недвижимость с продажной ценой 40 000 фунтов ст... Une propriété individuelle substantielle, assise sur un terrain important avec de vastes jardins, des terrains et une allée / parking. Hébergement complet, y compris une toute nouvelle salle de cinéma et de jeux, cette propriété s’élève à près de 5 500 pieds carrés plus de 1 000 pieds carrés de chambres au sous-sol. Emplacement très recherché, espace de vie bien présenté et polyvalent avec une excellente portée supplémentaire.Brooklyn, Rochdale Road East, Marland, Heywood, Greater Manchester est un domaine important, comprenant une grande propriété de plus de 6 500 pieds carrés (sous-sol inc), ainsi que des jardins et des terrains incroyablement généreux. Entièrement rénovée par les propriétaires actuels, la propriété a récemment été considérablement améliorée avec; Nouvelle salle de cinéma et de jeux, nouvelle salle de bains familiale, nouvelle salle de douche attenante, toiture refaite et couloir / escalier / palier rénové.Situé au milieu des arbres matures et de la plantation, offrant un réel sentiment de stature et d’établissement, cette maison offre un hébergement complet avec d’autres possibilités de développement à l’intérieur. Dans une excellente position pour profiter à la fois des commodités à proximité et d’excellentes liaisons de transport, c’est une occasion rare d’acquérir une propriété d’une telle envergure avec des extérieurs et des environs tout aussi impressionnants.En interne, cette propriété propose un hébergement sur 4 étages en tout et comprend brièvement:Rez-de-chaussée: porche couvert, porche d’entrée, couloir principal, salon, 2ème salon, salle à manger, bureau, hall intérieur, cuisine à manger, véranda menant au garage intégré, buanderie et WC extérieur.Premier étage: Atterrissage à la chambre 1 avec salle de douche attenante, chambres 2 et 3, chambre à coucher salle de bains familiale potentielle, palier intérieur à la chambre 4 avec dressing et salle de douche attenante, WC séparé et salle de jeux.Deuxième étage: Atterrissage à la salle de gym / chambre potentielle 5, débarras.Sous-sol: Collection d’environ 7 sous-sols différents avec accès interne et externe et potentiel de conversion en espace de vie supplémentaire.Extérieurement, la propriété dispose d’un grand jardin avant avec allée circulaire, grand jardin arrière avec plantation mature, arbustes et arbres, patio séparé à pont latéral, jardin clos.Situé dans une position de retrait dans son entrée fermée, Brooklyn bénéficie d’un cadre relativement privé hors de la route principale. Il y a une gamme de commodités locales à proximité, tout comme les liaisons de transport et les options d’éducation. La propriété permet des connexions pratiques aux centres de Manchester et de Rochdale, tandis que les soins de santé, les installations de loisirs (y compris 2x terrains de golf) et la campagne fantastique et les espaces ouverts sont tous facilement accessibles. Porche couvert - Porche - 1.61 x 1.57 (5'3 » x 5'1 ») - Couloir - 6.75m x 2.68m (22'2 » x 8'10 ») - Lc - 3.02m x 0.80m (9'11 » x 2'7 ») - Salon - 4.98m x 6.32m (16'4 » x 20'9 ») - 2ème salon - 5.46m x 5.97m (17'11 » x 19'7 ») - Salle à manger - 4.50m x 4.52m (14'9 » x 14'10 ») - Couloir intérieur - Cuisine/Salle à manger - 4.50m x 8.13m (14'9 » x 26'8 ») - Étude - 2.89m x 3.07m (9'6 » x 10'1 ») - Hall intérieur - Véranda - Multi Basement Rooms - Une collection de pièces accessibles par des marches internes et externes. Pourrait être converti en espaces utilisables Palier - 8.42m x 3.70m (27'7 » x 12'2 ») - Chambre 1 - 5.00m x 6.34m (16'5 » x 20'10 ») - Salle de douche attenante - 3.45 x 1.45 (11'3 » x 4'9 ») - Chambre 2 - 5.40m x 5.97m (17'9 » x 19'7 ») - Chambre 3 - 4.56m x 4.52m (15'0 » x 14'10 ») - Fenêtre à côté, deuxArmoire de rangement, deux portes doubles, porte vers: Salle de bain - 2.86m x 3.21m (9'5 » x 10'6 ») - Palier intérieur - 1.83m x 11.81m (6'0 » x 38'9 ») - Toilette- Chambre 4 - 4.49m x 4.47m (14'9 » x 14'8 ») - Dressing - 4.50m x 3.55m (14'9 » x 11'8 ») - Salle de douche attenante - 1.97m x 2.15m (6'6 » x 7'1 ») - Salle de jeux / Chambre potentielle - 8.13m x 5.16m (26'8 » x 16'11 ») - Palier du 2e étage - Salle de gym / Lit potentiel 5 - 4.52m x 4.33m (14'10 » x 14'2 ») - Débarras - 4.30 x 2.90 (14'1 » x 9'6 ») - Garage - 8.03m x 4.93m (26'4 » x 16'2 ») - Entrée fermée - Jardin avant avec allée circulaire - Jardin latéral et arrière avec zone de terrasse - Patio arrière fermé Jardin - avec marches d’accès au sous-sol Buanderie externe - 3.27m x 5.11m (10'9 » x 16'9 ») - Wc externe - Notes d’agents - Taxe d’habitation: Bande 'H'
Durée du mandat : pleine propriété
Droit de timbre: 0% jusqu’à 125 000 £, 2% du montant compris entre 125 001 £ et 250 000 £, 5% du montant compris entre 250 001 £ et 925 000 £, 10% du montant compris entre 925 001 £ et 1 500 000 £, 12% du montant restant au-dessus de 1 500 000 £. Pour certains achats, un supplément supplémentaire de 3% peut être payable sur les propriétés dont le prix de vente est de 40 000 £ et plus. Veuillez nous appeler pour toute clarification sur le nouveau système de droit de timbre ou pour savoir ce que cela signifie pour votre achat. Avis de non-responsabilité F & C - Sauf indication contraire, ces détails peuvent être sous forme d’ébauche sous réserve de l’approbation des fournisseurs de la propriété. Votre attention est attirée sur le fait que nous n’avons pas été en mesure de confirmer si certains articles inclus avec cette propriété sont en parfait état de fonctionnement. Tout acheteur potentiel doit s’assurer de l’état d’un article particulier et aucun employé de Fine & Country n’a le pouvoir de donner des garanties à quelque égard que ce soit. Les dimensions indiquées ont été mesurées électroniquement et, en tant que telles, peuvent avoir une marge d’erreur, et ne doivent pas être utilisées pour l’achat ou l’emplacement de meubles, de revêtements de sol, etc. Les détails fournis dans ces détails de propriété sont sujets à des erreurs potentielles, mais ont été approuvés par le(s) vendeur(s) et, dans tous les cas, les erreurs et omissions sont exceptées. Ces détails de propriété ne constituent en aucun cas une partie d’une offre ou d’un contrat, et ne doivent pas être invoqués uniquement ou comme une déclaration de fait. En cas de changements structurels ou de développements de la propriété, tout acheteur potentiel doit s’assurer que toutes les approbations appropriées de la planification, du contrôle des bâtiments, etc., ont été obtenues et respectées.Features:
- Garden Una sostanziale proprietà indipendente, seduta su un terreno considerevole con ampi giardini, terreni e vialetto / parcheggio. Alloggio completo tra cui nuovissimo cinema e sala giochi, questa proprietà ammonta a quasi 5.500 piedi quadrati più oltre 1.000 piedi quadrati di sale seminterrato. Posizione molto ricercata, spazio abitativo ben presentato e versatile con un'eccellente possibilità di avanzamento.Brooklyn, Rochdale Road East, Marland, Heywood, Greater Manchester è una tenuta sostanziale, che comprende una grande proprietà di oltre 6.500 piedi quadrati (seminterrato incluso), insieme a giardini e terreni straordinariamente generosi. Ampiamente ristrutturato dagli attuali proprietari, la proprietà è stata recentemente notevolmente migliorata con; Nuovo cinema e sala giochi, nuovo bagno di famiglia, nuovo bagno con doccia, ri-tetto e rinnovato corridoio / scale / pianerottolo.Situato tra alberi maturi e piantagioni, offrendo un vero senso di statura e stabilimento, questa casa offre sistemazioni complete con ulteriori possibilità di sviluppo all'interno. In un'ottima posizione per usufruire sia dei servizi nelle vicinanze che degli ottimi collegamenti di trasporto, questa è una rara opportunità di acquisire una proprietà di tale scala espansiva con esterni e dintorni altrettanto impressionanti.Internamente questa proprietà offre alloggio su 4 piani in tutto e comprende brevemente:Piano terra: portico coperto, portico d'ingresso, corridoio principale, salone, 2 ° salone, sala da pranzo, studio, sala interna, cucina da pranzo, portico che conduce al garage integrale, ripostiglio e WC esterno.Primo piano: atterraggio alla camera da letto 1 con bagno privato con doccia, camere da letto 2 e 3, camera da letto potenziale bagno di famiglia, atterraggio interno alla camera da letto 4 con spogliatoio e bagno con doccia, WC separato e sala giochi.Secondo piano: atterraggio in palestra / potenziale camera da letto 5, ripostiglio.Seminterrato: Raccolta di circa 7 diverse aree seminterrate con accesso interno ed esterno e potenziale di conversione in spazio abitativo aggiuntivo.Esternamente, la proprietà dispone di un ampio giardino anteriore con vialetto circolare, ampio giardino posteriore con piantagione matura, arbusti e alberi, patio laterale separato, giardino cortile recintato.Situato in una posizione arretrata all'interno del suo ingresso recintato, Brooklyn gode di una posizione relativamente privata fuori dalla strada principale. La loro è una serie di servizi locali nelle vicinanze, così come i collegamenti di trasporto e le opzioni di istruzione. La struttura consente comodi collegamenti con i centri di Manchester e Rochdale, mentre l'assistenza sanitaria, le strutture ricreative (tra cui 2 campi da golf) e la fantastica campagna e gli spazi aperti sono tutti facilmente raggiungibili. Portico coperto - Portico - 1,61 x 1,57 (5'3" x 5'1") - Corridoio - 6,75 m x 2,68 m (22'2" x 8'10") - Wc - 3.02m x 0.80m (9'11" x 2'7") - Salone - 4.98m x 6.32m (16'4" x 20'9") - 2nd Lounge - 5.46m x 5.97m (17'11" x 19'7") - Sala da pranzo - 4.50m x 4.52m (14'9" x 14'10") - Corridoio interno - Cucina / Sala da pranzo - 4.50m x 8.13m (14'9" x 26'8") - Studio - 2.89m x 3.07m (9'6" x 10'1") - Sala interna - Portico - Multi Basement Rooms - Una raccolta di stanze accessibili tramite gradini interni ed esterni. Potrebbe essere convertito in spazi utilizzabili Atterraggio - 8,42 m x 3,70 m (27'7" x 12'2") - Camera da letto 1 - 5.00m x 6.34m (16'5" x 20'10") - Bagno con doccia - 3,45 x 1,45 (11'3" x 4'9") - Camera da letto 2 - 5.40m x 5.97m (17'9" x 19'7") - Camera da letto 3 - 4.56m x 4.52m (15'0" x 14'10") - Finestra a lato, dueArmadio a stoccaggio, due porte doppie, porta a: Bagno - 2.86m x 3.21m (9'5" x 10'6") - Atterraggio interno - 1,83 m x 11,81 m (6'0" x 38'9") - Wc- Camera da letto 4 - 4.49m x 4.47m (14'9" x 14'8") - Spogliatoio - 4.50m x 3.55m (14'9" x 11'8") - Bagno con doccia - 1.97m x 2.15m (6'6" x 7'1") - Sala giochi / Camera da letto potenziale - 8.13m x 5.16m (26'8" x 16'11") - 2 ° piano di atterraggio - Palestra / Potenziale Letto 5 - 4.52m x 4.33m (14'10" x 14'2") - Ripostiglio - 4,30 x 2,90 (14'1" x 9'6") - Garage - 8.03m x 4.93m (26'4" x 16'2") - Ingresso recintato - Giardino anteriore con vialetto circolare - Giardino laterale e posteriore con area coperta - Patio recintato posteriore Garden - con gradini di accesso al seminterrato Ripostiglio esterno - 3,27 m x 5,11 m (10'9" x 16'9") - Wc esterno - Note degli agenti - Tassa comunale: Fascia 'H'
Possesso: Freehold
Imposta di bollo: 0% fino a £ 125.000, 2% dell'importo tra £ 125.001 e £ 250.000, 5% dell'importo tra £ 250.001 e £ 925.000, 10% dell'importo tra £ 925.001 e £ 1.500.000, 12% dell'importo rimanente sopra £ 1.500.000. Per alcuni acquisti, potrebbe essere addebitato un supplemento aggiuntivo del 3% sulle proprietà con un prezzo di vendita di £ 40.000 e oltre. Chiamaci per qualsiasi chiarimento sul nuovo sistema di Stamp Duty o per scoprire cosa significa per il tuo acquisto. Disclaimer F&C - Salvo diversa indicazione, questi dettagli possono essere in un formato bozza soggetto all'approvazione dei venditori della proprietà. Si richiama la vostra attenzione sul fatto che non siamo stati in grado di confermare se alcuni articoli inclusi in questa proprietà sono in piena efficienza. Qualsiasi potenziale acquirente deve accertarsi delle condizioni di un particolare articolo e nessun dipendente di Fine & Country ha l'autorità di fornire garanzie in alcun modo. Le dimensioni indicate sono state misurate elettronicamente e come tali possono avere un margine di errore, né devono essere invocate per l'acquisto o il posizionamento di arredi, rivestimenti per pavimenti ecc. I dettagli forniti all'interno di questi dettagli di proprietà sono soggetti a potenziali errori, ma sono stati approvati dal venditore (i) e, in ogni caso, sono esclusi errori e omissioni. Questi dettagli della proprietà non costituiscono in alcun modo parte di un'offerta o di un contratto, né devono essere invocati esclusivamente o come una dichiarazione di fatto. In caso di modifiche strutturali o sviluppi alla proprietà, ogni potenziale acquirente deve assicurarsi che tutte le approvazioni appropriate da parte della pianificazione, del controllo degli edifici, ecc. siano state ottenute e rispettate.Features:
- Garden Uma propriedade isolada substancial, situada num terreno considerável com extensos jardins, terrenos e garagem/estacionamento. Acomodações abrangentes, incluindo sala de cinema e jogos novos, esta propriedade equivale a quase 5.500 pés quadrados e mais de 1.000 pés quadrados no porão. Localização muito procurada, espaço de estar bem apresentado e versátil com excelente abrangência também.Brooklyn, Rochdale Road East, Marland, Heywood, Grande Manchester é uma propriedade substancial, compreendendo uma grande propriedade de mais de 6.500 pés quadrados (porão incluído), juntamente com jardins e terrenos impressionantemente generosos. Extensivamente remodelado pelos actuais proprietários, o imóvel foi recentemente significativamente melhorado com; novo cinema & sala de jogos, novo banheiro familiar, nova casa de banho privativa, re-telhado e renovado corredor / escadas / pouso.Situada entre árvores maduras e plantações, oferecendo uma verdadeira sensação de estatura e estabelecimento, esta casa oferece acomodações abrangentes com mais espaço para se desenvolver no interior. Em uma ótima posição para aproveitar as comodidades próximas e excelentes conexões de transporte também, esta é uma rara oportunidade de adquirir uma propriedade de escala tão expansiva com exteriores e arredores igualmente impressionantes.Internamente esta propriedade oferece alojamento em 4 andares ao todo e compreende brevemente:Rés-do-chão: Alpendre Coberto, Alpendre de Entrada, Corredor Principal, Salão, 2º Salão, Sala de Jantar, Estudo, Hall Interior, Cozinha de Jantar, Varanda de Sol com acesso à Garagem Integral, Sala de Utilidades e WC Externo.Primeiro andar: Aterrissagem para o quarto 1 com casa de banho privativa, quartos 2 e 3, casa de banho familiar potencial quarto, aterragem interior para o quarto 4 com vestiário e casa de banho privada, WC separado e sala de jogos.Segundo Andar: Desembarque para Ginásio / Potencial Quarto 5, Despensa.Cave: Conjunto de aproximadamente 7 Áreas de Cave com Acesso Interno e Externo e potencial de conversão para espaço de vida adicional.Externamente, a propriedade tem um grande jardim frontal com entrada circular, grande jardim traseiro com plantio maduro, arbustos e árvores, pátio lateral separado, jardim pátio murado.Localizado em uma posição recuada dentro de sua entrada fechada, o Brooklyn desfruta de um cenário comparativamente privado fora da estrada principal. Há uma variedade de comodidades locais nas proximidades, assim como ligações de transportes e opções de educação. A propriedade permite ligações convenientes para os centros de Manchester e Rochdale, enquanto os cuidados de saúde, as instalações de lazer (incluindo 2x campos de golfe) e o fantástico campo e espaços abertos são facilmente acessíveis. Varanda Coberta - Alpendre - 1,61 x 1,57 (5'3" x 5'1") - Corredor - 6,75m x 2,68m (22'2" x 8'10") - WC - 3,02m x 0,80m (9'11" x 2'7") - Sala VIP - 4,98m x 6,32m (16'4" x 20'9") - 2º Lounge - 5,46m x 5,97m (17'11" x 19'7") - Sala de Jantar - 4,50m x 4,52m (14'9" x 14'10") - Corredor interno - Cozinha/Sala de jantar - 4,50m x 8,13m (14'9" x 26'8") - Estudo - 2,89m x 3,07m (9'6" x 10'1") - Salão Interno - Varanda do Sol - Multi Basement Rooms - Um conjunto de salas acessadas através de degraus internos e externos. Pode ser convertido em espaços utilizáveis Pouso - 8,42m x 3,70m (27'7" x 12'2") - Quarto 1 - 5,00m x 6,34m (16'5" x 20'10") - Casa de banho privativa com duche - 3,45 x 1,45 (11'3" x 4'9") - Quarto 2 - 5,40m x 5,97m (17'9" x 19'7") - Quarto 3 - 4,56m x 4,52m (15'0" x 14'10") - Janela para o lado, dois armários, duas portas duplas, porta para: Casa de banho - 2,86m x 3,21m (9'5" x 10'6") - Pouso interno - 1,83m x 11,81m (6'0" x 38'9") - Banheiro- Quarto 4 - 4,49m x 4,47m (14'9" x 14'8") - Vestiário - 4,50m x 3,55m (14'9" x 11'8") - Casa de banho privativa com duche - 1,97m x 2,15m (6'6" x 7'1") - Sala de Jogos / Quarto Potencial - 8,13m x 5,16m (26'8" x 16'11") - Pouso no 2º andar - Academia / Cama Potencial 5 - 4,52m x 4,33m (14'10" x 14'2") - Almoxarifado - 4,30 x 2,90 (14'1" x 9'6") - Garagem - 8,03m x 4,93m (26'4" x 16'2") - Entrada fechada - Jardim frontal com entrada circular - Jardim lateral e traseiro com área de deck - Jardim Pátio Fechado Traseiro - com degraus de acesso à cave Despensa Externa - 3,27m x 5,11m (10'9" x 16'9") - WC Externo - Notas dos Agentes - Conselho Fiscal: Banda 'H'
Posse: Freehold
Imposto de Selo: 0% até £125.000, 2% do valor entre £125.001 e £250.000, 5% do valor entre £250.001 & £925.000, 10% do valor entre £925.001 & £1.500.000, 12% do valor restante acima de £1.500.000. Para algumas compras, uma sobretaxa adicional de 3% pode ser paga em propriedades com um preço de venda de £ 40.000 ou mais. Por favor, contacte-nos para qualquer esclarecimento sobre o novo sistema do Imposto do Selo ou para saber o que isso significa para a sua compra. Isenção de responsabilidade F&C - Salvo indicação em contrário, esses detalhes podem estar em um formato de rascunho sujeito à aprovação dos fornecedores da propriedade. Sua atenção é atraída para o fato de que não conseguimos confirmar se certos itens incluídos com esta propriedade estão em pleno funcionamento. Qualquer potencial comprador deve satisfazer-se quanto à condição de qualquer item em particular e nenhum funcionário da Fine & Country tem autoridade para fazer quaisquer garantias em qualquer aspecto. As dimensões indicadas foram medidas eletronicamente e, como tal, podem ter uma margem de erro, nem devem ser invocadas para a compra ou colocação de mobiliário, revestimentos de piso, etc. Os detalhes fornecidos dentro destes detalhes de propriedade estão sujeitos a possíveis erros, mas foram aprovados pelo(s) fornecedor(es) e, em qualquer caso, erros e omissões são excepcionados. Estes detalhes de propriedade não constituem, de forma alguma, qualquer parte de uma oferta ou contrato, nem devem ser invocados apenas ou como uma declaração de facto. No caso de quaisquer mudanças estruturais ou desenvolvimentos no imóvel, qualquer potencial comprador deve certificar-se de que todas as aprovações apropriadas do Planejamento, Controle de Construção, etc., foram obtidas e cumpridas.Features:
- Garden Podstatná samostatně stojící nemovitost, která se nachází na velkém pozemku s rozsáhlými zahradami, pozemky a příjezdovou cestou/parkováním. Komplexní ubytování včetně zbrusu nového kina a herny, tato nemovitost činí téměř 5 500 čtverečních stop plus více než 1 000 čtverečních stop suterénních místností. Velmi žádaná lokalita, dobře prezentovaný a všestranný obytný prostor s vynikajícím dalším rozsahem.Brooklyn, Rochdale Road East, Marland, Heywood, Velký Manchester je značné panství, které zahrnuje velký majetek o rozloze více než 6 500 čtverečních stop (včetně suterénu) spolu s působivě velkorysými zahradami a pozemky. Nemovitost, která byla současnými majiteli rozsáhle zrekonstruována, byla nedávno výrazně modernizována; Nové kino a herna, nová rodinná koupelna, nová sprchová kout, nová střecha a obnovená chodba / schodiště / podesta.Tento dům, který se nachází mezi vzrostlými stromy a výsadbou, nabízí skutečný pocit velikosti a usazení, poskytuje komplexní ubytování s dalším prostorem pro rozvoj uvnitř. Ve skvělé pozici pro využití jak nedaleké občanské vybavenosti, tak vynikajícího dopravního spojení, je to vzácná příležitost získat nemovitost tak rozsáhlého rozsahu se stejně působivými exteriéry a okolím.Vnitřně tento hotel nabízí ubytování na celkem 4 podlažích a stručně zahrnuje:Přízemí: krytá veranda, vstupní veranda, hlavní chodba, salonek, 2. salonek, jídelna, pracovna, vnitřní hala, jídelna, kuchyň, sluneční veranda vedoucí do integrované garáže, technická místnost a externí WC.První patro: Přistání do ložnice 1 s vlastní sprchou, ložnice 2 a 3, ložnice s potenciální rodinnou koupelnou, vnitřní přistání do ložnice 4 se šatnou a vlastní sprchou, samostatné WC a herna.Druhé patro: Přistání do tělocvičny / potenciální ložnice 5, sklad.Suterén: Soubor přibližně 7 různých suterénních prostor s vnitřním a vnějším přístupem a potenciálem pro přeměnu na další obytný prostor.Externě má nemovitost velkou předzahrádku s kruhovou příjezdovou cestou, velkou zadní zahradu se vzrostlou výsadbou, keři a stromy, samostatnou boční terasu, zděnou zahradu ve dvoře.Brooklyn se nachází v ustoupené poloze u vchodu s bránou a má poměrně soukromé prostředí mimo hlavní silnici. V okolí je řada místní občanské vybavenosti, dopravní spojení a možnosti vzdělávání. Hotel umožňuje pohodlné spojení do center Manchesteru a Rochdale, zatímco zdravotní péče, rekreační zařízení (včetně 2x golfových hřišť) a fantastická příroda a otevřená prostranství jsou v dosahu. Krytá veranda - Veranda - 1,61 x 1,57 (5'3" x 5'1") - Chodba - 6,75 m x 2,68 m (22'2" x 8'10") - Wc - 3,02 m x 0,80 m (9'11" x 2'7") - Salonek - 4,98 m x 6,32 m (16'4" x 20'9") - 2. salonek - 5,46m x 5,97m (17'11" x 19'7") - Jídelna - 4,50 m x 4,52 m (14'9" x 14'10") - Vnitřní chodba - Kuchyň / jídelna - 4,50 m x 8,13 m (14'9" x 26'8") - Pracovna - 2,89 m x 3,07 m (9'6" x 10'1") - Vnitřní sál - Sluneční veranda - Multi Basement Rooms - Kolekce místností, které jsou přístupné přes vnitřní a vnější schody. Lze přeměnit na využitelné prostory Přistání - 8,42 m x 3,70 m (27'7" x 12'2") - Ložnice 1 - 5,00 m x 6,34 m (16'5" x 20'10") - Koupelna se sprchou - 3,45 x 1,45 (11'3" x 4'9") - Ložnice 2 - 5,40 m x 5,97 m (17'9" x 19'7") - Ložnice 3 - 4,56 m x 4,52 m (15'0" x 14'10") - Okno na stranu, dvěÚložná skříň, dvoje dvoukřídlé dveře, dveře do: Koupelna - 2,86 m x 3,21 m (9'5" x 10'6") - Vnitřní podesta - 1,83 m x 11,81 m (6'0" x 38'9") - WC- Ložnice 4 - 4,49 m x 4,47 m (14'9" x 14'8") - Šatna - 4,50 m x 3,55 m (14'9" x 11'8") - Koupelna se sprchou - 1,97 m x 2,15 m (6'6" x 7'1") - Herna / potenciální ložnice - 8,13 m x 5,16 m (26'8" x 16'11") - Podesta ve 2. patře - Tělocvična / Potenciální postel 5 - 4,52 m x 4,33 m (14'10" x 14'2") - Sklad - 4,30 x 2,90 (14'1" x 9'6") - Garáž - 8,03 m x 4,93 m (26'4" x 16'2") - Vchod s bránou - Předzahrádka s kruhovou příjezdovou cestou - Boční a zadní zahrada s terasou - Zadní uzavřená terasa Zahrada - se vstupními schody do suterénu Externí technická místnost - 3,27 m x 5,11 m (10'9" x 16'9") - Venkovní WC - Poznámky agentů - obecní daň: pásmo "H"
Držba: Freehold
Kolkovné: 0 % do 125 000 GBP, 2 % z částky mezi 125 001 GBP a 250 000 GBP, 5 % z částky mezi 250 001 a 925 000 GBP, 10 % z částky mezi 925 001 a 1 500 000 GBP, 12 % ze zbývající částky nad 1 500 000 GBP. U některých nákupů může být účtován dodatečný 3% příplatek za nemovitosti s prodejní cenou 40 000 GBP a více. Zavolejte nám a požádejte o jakékoli vysvětlení ohledně nového systému kolkovného nebo o zjištění, co to znamená pro váš nákup. Zřeknutí se odpovědnosti F&C - Není-li uvedeno jinak, mohou být tyto údaje ve formátu konceptu, který podléhá schválení dodavateli ubytovacího zařízení. Upozorňujeme na skutečnost, že jsme nebyli schopni potvrdit, zda jsou některé položky zahrnuté v této nemovitosti plně funkční. Každý potenciální kupující se musí přesvědčit o stavu jakékoli konkrétní položky a žádný zaměstnanec společnosti Fine & Country nemá pravomoc poskytovat jakékoli záruky v jakémkoli ohledu. Uvedené rozměry byly změřeny elektronicky a jako takové mohou mít chybovou toleranci, ani by se na ně nemělo spoléhat při nákupu nebo umístění nábytku, podlahových krytin atd. Údaje uvedené v těchto podrobnostech o objektu podléhají potenciálním chybám, ale byly schváleny prodejcem (dodavateli) a v každém případě jsou chyby a opomenutí vyhrazeny. Tyto údaje o nemovitosti v žádném případě nepředstavují žádnou část nabídky nebo smlouvy, ani by se na ně nemělo spoléhat samostatně nebo jako na konstatování skutečnosti. V případě jakýchkoli strukturálních změn nebo vývoje nemovitosti by se měl každý potenciální kupující ujistit, že byla získána a dodržena všechna příslušná povolení od územního plánování, stavebního úřadu atd.Features:
- Garden