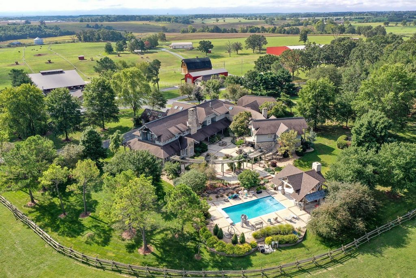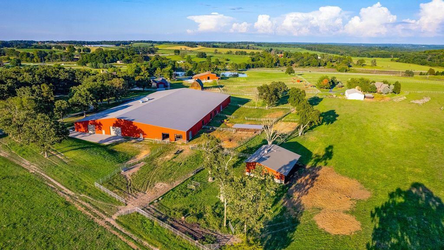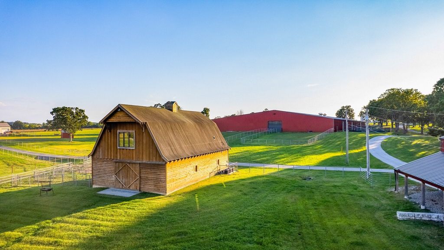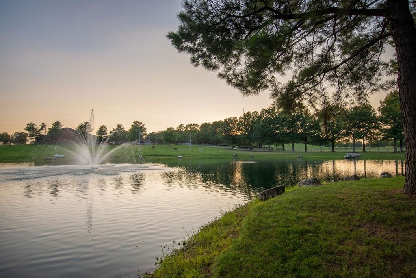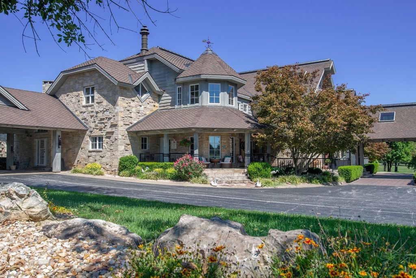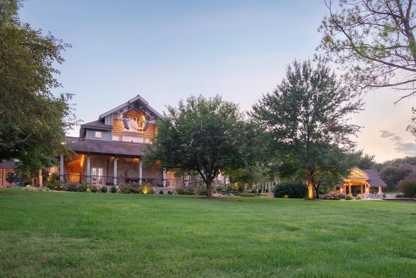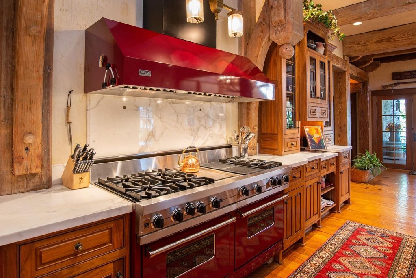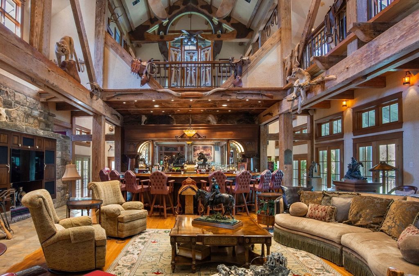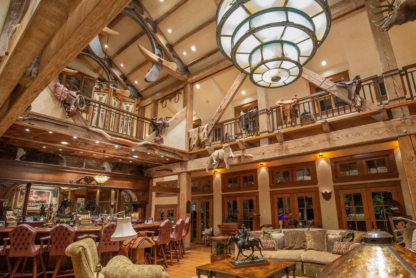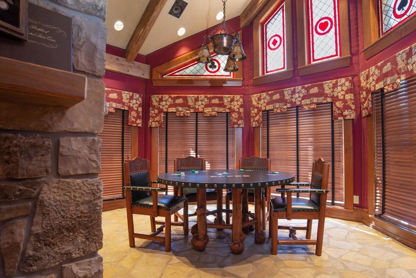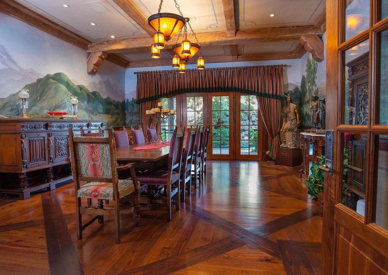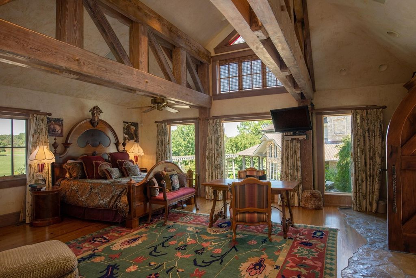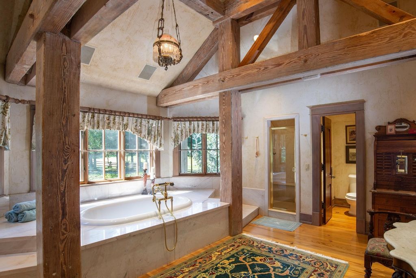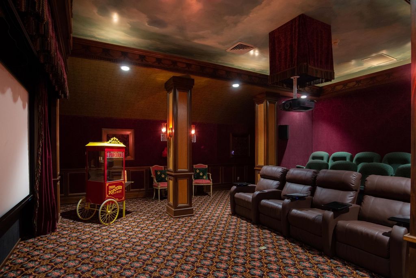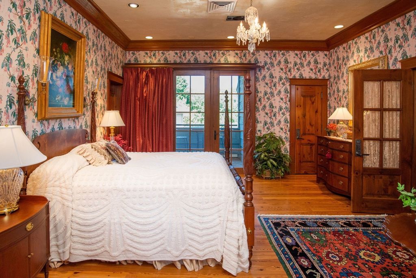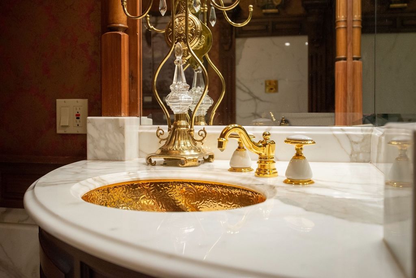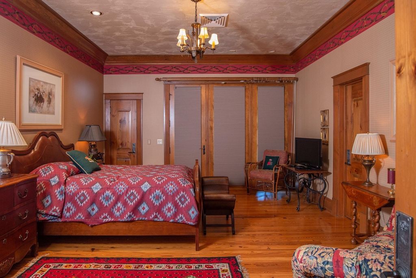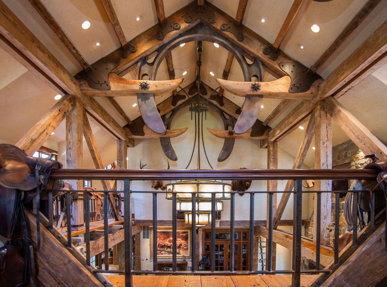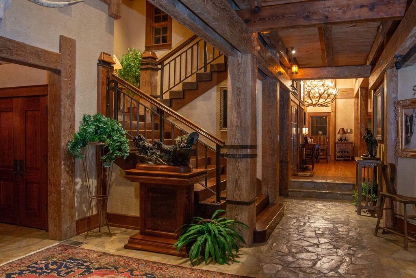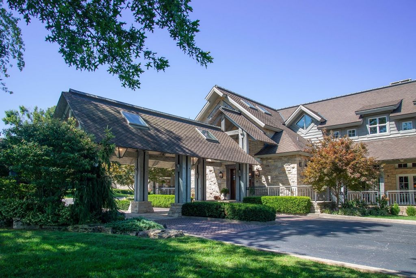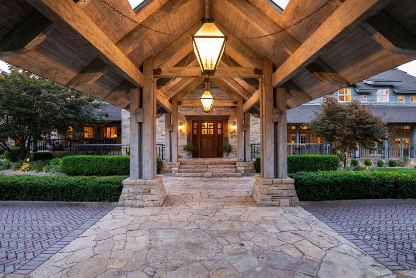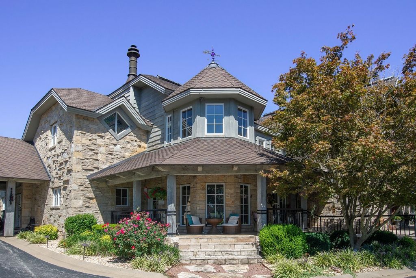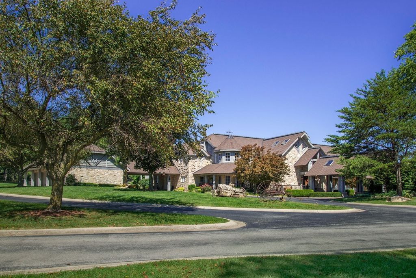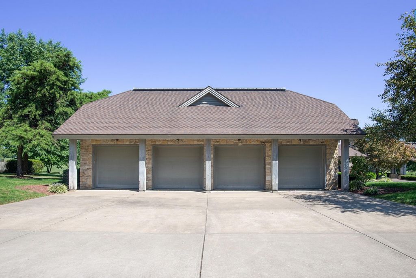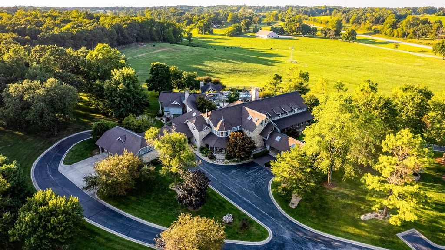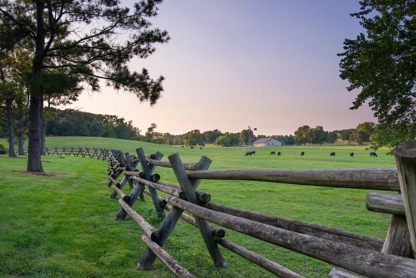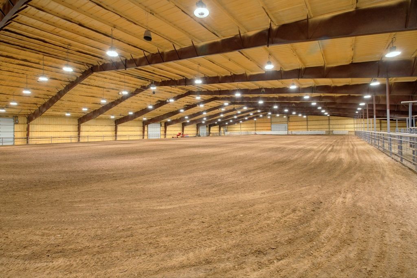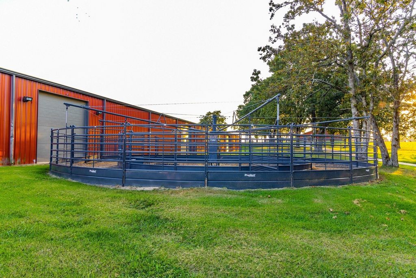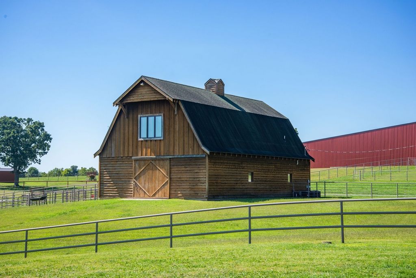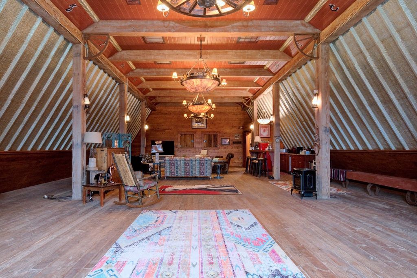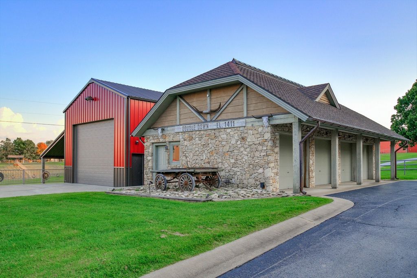BILDERNA LADDAS...
Hus & enfamiljshus for sale in Cassville
169 482 469 SEK
Hus & Enfamiljshus (Till salu)
4 r
4 bd
4 ba
lot 663 684 m²
Referens:
EDEN-T83339337
/ 83339337
The Double Down Ranch is an exquisite luxury equestrian property located in the beautiful rolling hills of Missouri. Entering through the grand entrance, it becomes apparent you are in a special place. This incredible property showcases world-class craftsmanship, pristinely manicured grounds, and methodically planned equestrian facilities. The main residence, riding arena, barns, caretaker home, and equestrian facilities are on 164 acres. These 164 surveyed acres have been meticulously transformed into the perfect equestrian paradise. Regardless of your chosen passion for horses, the Double Down Ranch will fulfill any equestrian dream property. The multiple pastures and paddocks have been fenced and seeded with the best possible grasses. The hand-crafted pipe fencing around the Bermuda grass fields are a beautiful backdrop to the horse facilities. The center of the Double Down Ranch is the luxurious 18,000-square-foot home. During the 2-year design process and 3-year build, attention to detail was at the forefront. The Yellow Pine Beams were milled in 1912 in North Carolina; flooring was shipped from St Andrew's Wharf in New Orleans, giving the home a rustic western feel. The jaw-dropping stonework mined from Little Big Creek in Gainesville, Missouri, and the hand-crafted ironwork throughout the home complete an incredible residence. The house's east wing was built for entertaining and includes an awe-inspiring 2-story great room with a stone fireplace and a large curved bar. The custom-made structural horseshoes built into the beams to the ceiling above the bar area made from tanned longhorn hides, you become surrounded by beauty and detail. The great room offers entrance to a billiard room and a private poker room. The second story had two bedrooms, private bathrooms, outdoor patios, and a loft overlooking the picturesque entertaining areas. The incredible custom kitchen is the heart of the home, with seating at the island, a breakfast nook, and an additional seating area with a wood stove. Just off the kitchen is a large butler's pantry with custom cabinetry and an extra refrigerator and freezer. The dining room is grand with hand-painted murals, inlaid wood floors, and french doors out to the expansive patio. At the north end of the home is the Master suite that overlooks the outdoor entertaining space. The master suite is beautifully designed with a seating area, fireplace, coffee bar, two sink vanity areas, two half baths, a walk-in shower, and a large soaking tub. The home also boasts a beautiful office, theater, mudroom, multiple storage rooms, and a tornado shelter. Located on the property is a 60,000-square-foot climate-controlled riding arena with spray foam insulation and giant fans to keep air moving in the summer and heat in the winter. An incredible sound system, LED lighting, corrals, and seating area complete the arena that has been called the finest privately owned arena in the world. A Priefert Walker is located just outside the arena to provide an outstanding warm-up facility for your horses. Whatever your equestrian passion is roping, barrel racing, reining, or jumping, this arena has and will continue to produce champions. Stalls and Stables are located in 2 separate facilities that provide next-level care and comfort to the finest horses. The Main Barn is spacious with six stalls, a tack room, managers office space, bathroom and shower facilities, and a large shop area for implement and hay storage. Your horses will think they are at a resort with a giant tack room and an indoor washing station with hot and cold water. The Wood Barn has five stalls, a tack room, bathroom and shower facilities, and a beautiful loft for entertaining and the occasional wedding. Also located on the acreage is a six-bedroom home with four full baths and two half-baths. This caretaker residence or guest house is built to perfectly complement the main house with plenty of upgrades, amenities, a two-car garage, and a large detached workshop. This second home sits at the high point of the property overlooking the picturesque estate. The Double Down Ranch is located just a couple of miles north of Cassville, Missouri, on Highway 37, and is centrally located to some of the world's most well-known horse and rodeo cities. The drive time is 2.5 hours to Kansas City, 2 hours to Tulsa, and less than 6 hours to the Dallas/Fort Worth area. A local 3000-foot Runway is located less than a mile north of the property for private aircraft. For more information or a private qualified showing contact Allen Treadwell with Hayden Outdoors.
Visa fler
Visa färre
The Double Down Ranch is an exquisite luxury equestrian property located in the beautiful rolling hills of Missouri. Entering through the grand entrance, it becomes apparent you are in a special place. This incredible property showcases world-class craftsmanship, pristinely manicured grounds, and methodically planned equestrian facilities. The main residence, riding arena, barns, caretaker home, and equestrian facilities are on 164 acres. These 164 surveyed acres have been meticulously transformed into the perfect equestrian paradise. Regardless of your chosen passion for horses, the Double Down Ranch will fulfill any equestrian dream property. The multiple pastures and paddocks have been fenced and seeded with the best possible grasses. The hand-crafted pipe fencing around the Bermuda grass fields are a beautiful backdrop to the horse facilities. The center of the Double Down Ranch is the luxurious 18,000-square-foot home. During the 2-year design process and 3-year build, attention to detail was at the forefront. The Yellow Pine Beams were milled in 1912 in North Carolina; flooring was shipped from St Andrew's Wharf in New Orleans, giving the home a rustic western feel. The jaw-dropping stonework mined from Little Big Creek in Gainesville, Missouri, and the hand-crafted ironwork throughout the home complete an incredible residence. The house's east wing was built for entertaining and includes an awe-inspiring 2-story great room with a stone fireplace and a large curved bar. The custom-made structural horseshoes built into the beams to the ceiling above the bar area made from tanned longhorn hides, you become surrounded by beauty and detail. The great room offers entrance to a billiard room and a private poker room. The second story had two bedrooms, private bathrooms, outdoor patios, and a loft overlooking the picturesque entertaining areas. The incredible custom kitchen is the heart of the home, with seating at the island, a breakfast nook, and an additional seating area with a wood stove. Just off the kitchen is a large butler's pantry with custom cabinetry and an extra refrigerator and freezer. The dining room is grand with hand-painted murals, inlaid wood floors, and french doors out to the expansive patio. At the north end of the home is the Master suite that overlooks the outdoor entertaining space. The master suite is beautifully designed with a seating area, fireplace, coffee bar, two sink vanity areas, two half baths, a walk-in shower, and a large soaking tub. The home also boasts a beautiful office, theater, mudroom, multiple storage rooms, and a tornado shelter. Located on the property is a 60,000-square-foot climate-controlled riding arena with spray foam insulation and giant fans to keep air moving in the summer and heat in the winter. An incredible sound system, LED lighting, corrals, and seating area complete the arena that has been called the finest privately owned arena in the world. A Priefert Walker is located just outside the arena to provide an outstanding warm-up facility for your horses. Whatever your equestrian passion is roping, barrel racing, reining, or jumping, this arena has and will continue to produce champions. Stalls and Stables are located in 2 separate facilities that provide next-level care and comfort to the finest horses. The Main Barn is spacious with six stalls, a tack room, managers office space, bathroom and shower facilities, and a large shop area for implement and hay storage. Your horses will think they are at a resort with a giant tack room and an indoor washing station with hot and cold water. The Wood Barn has five stalls, a tack room, bathroom and shower facilities, and a beautiful loft for entertaining and the occasional wedding. Also located on the acreage is a six-bedroom home with four full baths and two half-baths. This caretaker residence or guest house is built to perfectly complement the main house with plenty of upgrades, amenities, a two-car garage, and a large detached workshop. This second home sits at the high point of the property overlooking the picturesque estate. The Double Down Ranch is located just a couple of miles north of Cassville, Missouri, on Highway 37, and is centrally located to some of the world's most well-known horse and rodeo cities. The drive time is 2.5 hours to Kansas City, 2 hours to Tulsa, and less than 6 hours to the Dallas/Fort Worth area. A local 3000-foot Runway is located less than a mile north of the property for private aircraft. For more information or a private qualified showing contact Allen Treadwell with Hayden Outdoors.
O Double Down Ranch é uma requintada propriedade equestre de luxo localizada nas belas colinas do Missouri. Entrando pela grande entrada, torna-se evidente que você está em um lugar especial. Esta incrível propriedade apresenta artesanato de classe mundial, terrenos bem cuidados e instalações equestres metodicamente planejadas. A residência principal, picadeiro, celeiros, casa de caseiros e instalações equestres estão em 164 hectares. Estes 164 hectares pesquisados foram meticulosamente transformados no paraíso equestre perfeito. Independentemente da sua paixão escolhida por cavalos, o Double Down Ranch irá realizar qualquer propriedade de sonho equestre. As múltiplas pastagens e piquetes foram cercados e semeados com as melhores gramíneas possíveis. As cercas artesanais ao redor dos campos de grama das Bermudas são um belo pano de fundo para as instalações para cavalos. O centro do Double Down Ranch é a luxuosa casa de 18.000 metros quadrados. Durante o processo de design de 2 anos e construção de 3 anos, a atenção aos detalhes esteve na vanguarda. As vigas de pinheiro amarelo foram moídas em 1912 na Carolina do Norte; O piso foi enviado de St Andrew's Wharf, em Nova Orleans, dando à casa uma sensação de oeste rústico. A pedra de cair o queixo extraída de Little Big Creek em Gainesville, Missouri, e as ferragens artesanais em toda a casa completam uma residência incrível. A ala leste da casa foi construída para entreter e inclui uma excelente sala de 2 andares com lareira de pedra e um grande bar curvo. As ferraduras estruturais feitas sob medida embutidas nas vigas até o teto acima da área do bar feitas de peles longhorn curtidas, você fica cercado de beleza e detalhes. A grande sala oferece entrada para uma sala de bilhar e uma sala de poker privada. O segundo andar tinha dois quartos, banheiros privativos, pátios ao ar livre e um loft com vista para as pitorescas áreas de entretenimento. A incrível cozinha personalizada é o coração da casa, com assentos na ilha, um recanto de pequeno-almoço e uma área de estar adicional com um fogão a lenha. Logo ao lado da cozinha há uma grande despensa de mordomo com armários personalizados e uma geladeira e freezer extras. A sala de jantar é grandiosa, com murais pintados à mão, pisos de madeira embutidos e portas francesas para o amplo pátio. No extremo norte da casa está a suíte Master com vista para o espaço de entretenimento ao ar livre. A suíte master é lindamente projetada com uma área de estar, lareira, café-bar, duas áreas de pia de toucador, dois banheiros, um chuveiro walk-in e uma grande banheira de imersão. A casa também possui um belo escritório, teatro, sala de lama, vários depósitos e um abrigo para tornados. Localizado na propriedade é um picadeiro climatizado de 60.000 metros quadrados com isolamento de espuma de spray e ventiladores gigantes para manter o ar em movimento no verão e o calor no inverno. Um incrível sistema de som, iluminação LED, currais e área de estar completam a arena que foi chamada de a melhor arena privada do mundo. Um Priefert Walker está localizado fora da arena para fornecer uma excelente instalação de aquecimento para seus cavalos. Seja qual for a sua paixão equestre seja roping, corrida de barril, rédea ou salto, esta arena tem e continuará a produzir campeões. As baias e estábulos estão localizados em 2 instalações separadas que proporcionam cuidados e conforto de nível superior aos melhores cavalos. O Celeiro Principal é espaçoso com seis barracas, uma sala de tachas, espaço de escritório para gerentes, banheiro e chuveiro, e uma grande área de loja para implementos e armazenamento de feno. Seus cavalos vão pensar que estão em um resort com uma sala de tachas gigante e uma estação de lavagem coberta com água quente e fria. O Wood Barn tem cinco barracas, uma sala de tack, banheiro e chuveiro, e um belo loft para entretenimento e casamento ocasional. Também localizado na área é uma casa de seis quartos com quatro banheiros completos e dois meio-banheiros. Esta residência de zelador ou casa de hóspedes foi construída para complementar perfeitamente a casa principal com muitas atualizações, comodidades, uma garagem para dois carros e uma grande oficina independente. Esta segunda casa fica no ponto alto da propriedade, com vista para a pitoresca propriedade. O Double Down Ranch está localizado a apenas alguns quilômetros ao norte de Cassville, Missouri, na rodovia 37, e está centralmente localizado para algumas das cidades de cavalos e rodeios mais conhecidas do mundo. O tempo de viagem é de 2,5 horas para Kansas City, 2 horas para Tulsa e menos de 6 horas para a área de Dallas/Fort Worth. Uma pista local de 3000 pés está localizada a menos de uma milha ao norte da propriedade para aeronaves particulares. Para mais informações ou uma exibição privada qualificada, entre em contato com Allen Treadwell com Hayden Outdoors.
Le Double Down Ranch est une propriété équestre de luxe exquise située dans les magnifiques collines du Missouri. En entrant par la grande entrée, il devient évident que vous êtes dans un endroit spécial. Cette propriété incroyable présente un savoir-faire de classe mondiale, des terrains impeccablement entretenus et des installations équestres méthodiquement planifiées. La résidence principale, le manège, les granges, la maison de gardien et les installations équestres s’étendent sur 164 acres. Ces 164 acres arpentés ont été méticuleusement transformés en un paradis équestre parfait. Quelle que soit votre passion pour les chevaux, le Double Down Ranch réalisera toute propriété de rêve équestre. Les multiples pâturages et enclos ont été clôturés et ensemencés avec les meilleures herbes possibles. Les clôtures artisanales autour des champs d’herbe des Bermudes constituent une belle toile de fond pour les installations équestres. Le centre du Double Down Ranch est la luxueuse maison de 18 000 pieds carrés. Au cours du processus de conception de 2 ans et de la construction de 3 ans, l’attention portée aux détails était au premier plan. Les poutres de pin jaune ont été fraisées en 1912 en Caroline du Nord ; le revêtement de sol a été expédié de St Andrew’s Wharf à la Nouvelle-Orléans, donnant à la maison une sensation western rustique. Les pierres à couper le souffle extraites de Little Big Creek à Gainesville, dans le Missouri, et la ferronnerie artisanale dans toute la maison complètent une résidence incroyable. L’aile est de la maison a été construite pour se divertir et comprend une grande salle impressionnante de 2 étages avec une cheminée en pierre et un grand bar incurvé. Les fers à cheval structurels sur mesure intégrés dans les poutres du plafond au-dessus de la zone du bar en peaux de longhorn tannées, vous êtes entouré de beauté et de détails. La grande salle offre l’accès à une salle de billard et à une salle de poker privée. Le deuxième étage comportait deux chambres, des salles de bains privées, des patios extérieurs et un loft donnant sur les zones de divertissement pittoresques. L’incroyable cuisine personnalisée est le cœur de la maison, avec des sièges sur l’îlot, un coin petit-déjeuner et un coin salon supplémentaire avec un poêle à bois. Juste à côté de la cuisine se trouve un grand garde-manger avec des armoires personnalisées et un réfrigérateur et un congélateur supplémentaires. La salle à manger est grandiose avec des peintures murales peintes à la main, des planchers de bois incrustés et des portes-fenêtres donnant sur le vaste patio. À l’extrémité nord de la maison se trouve la suite principale qui surplombe l’espace de divertissement extérieur. La suite principale est magnifiquement conçue avec un coin salon, une cheminée, un café, deux lavabos, deux demi-bains, une douche à l’italienne et une grande baignoire. La maison dispose également d’un beau bureau, d’un théâtre, d’un vestiaire, de plusieurs pièces de stockage et d’un abri contre les tornades. Sur la propriété se trouve un manège climatisé de 60 000 pieds carrés avec une isolation en mousse pulvérisée et des ventilateurs géants pour maintenir l’air en mouvement en été et la chaleur en hiver. Un système de sonorisation incroyable, un éclairage LED, des corrals et un coin salon complètent l’arène qui a été appelée la plus belle arène privée au monde. Un Priefert Walker est situé juste à l’extérieur de l’arène pour fournir une installation d’échauffement exceptionnelle à vos chevaux. Quelle que soit votre passion équestre pour la corde, la course de barils, le reining ou le saut d’obstacles, cette arène a produit et continuera de produire des champions. Les stalles et les écuries sont situées dans 2 installations distinctes qui offrent des soins et un confort de niveau supérieur aux meilleurs chevaux. L’étable principale est spacieuse avec six stalles, une sellerie, un bureau pour les directeurs, une salle de bain et une douche, ainsi qu’un grand atelier pour l’entreposage des outils et du foin. Vos chevaux se croiront dans un centre de villégiature avec une sellerie géante et une station de lavage intérieure avec de l’eau chaude et froide. La grange en bois dispose de cinq stalles, d’une sellerie, d’une salle de bains et d’une douche, ainsi que d’un beau loft pour les réceptions et les mariages occasionnels. Également situé sur l’acre se trouve une maison de six chambres avec quatre salles de bain complètes et deux demi-salles de bain. Cette résidence de gardien ou maison d’hôtes est construite pour compléter parfaitement la maison principale avec de nombreuses améliorations, des commodités, un garage pour deux voitures et un grand atelier détaché. Cette résidence secondaire se trouve au point culminant de la propriété surplombant le domaine pittoresque. Le Double Down Ranch est situé à quelques kilomètres au nord de Cassville, dans le Missouri, sur l’autoroute 37, et est situé au centre de certaines des villes de chevaux et de rodéo les plus connues au monde. Le temps de trajet est de 2,5 heures jusqu’à Kansas City, de 2 heures jusqu’à Tulsa et de moins de 6 heures jusqu’à la région de Dallas/Fort Worth. Une piste locale de 3000 pieds est située à moins d’un kilomètre au nord de la propriété pour les avions privés. Pour plus d’informations ou une visite privée qualifiée, contactez Allen Treadwell avec Hayden Outdoors.
Referens:
EDEN-T83339337
Land:
US
Stad:
Cassville
Postnummer:
65625
Kategori:
Bostäder
Listningstyp:
Till salu
Fastighetstyp:
Hus & Enfamiljshus
Tomt storlek:
663 684 m²
Rum:
4
Sovrum:
4
Badrum:
4
WC:
2
