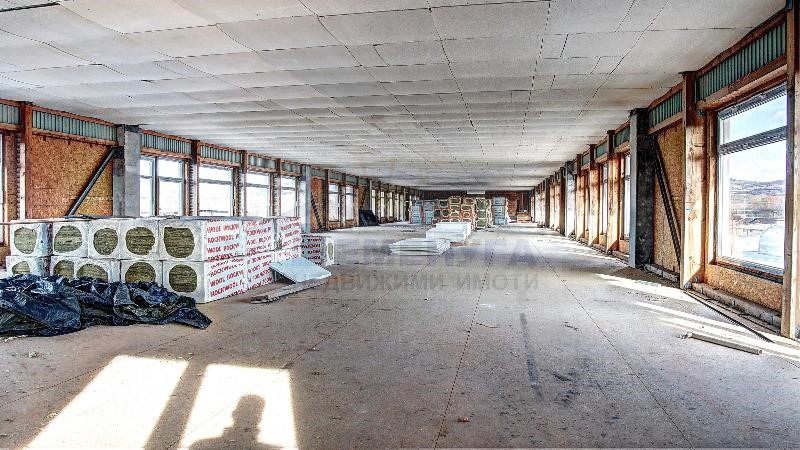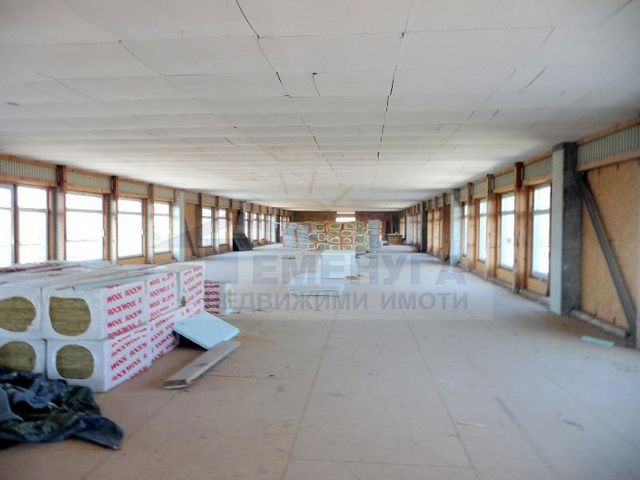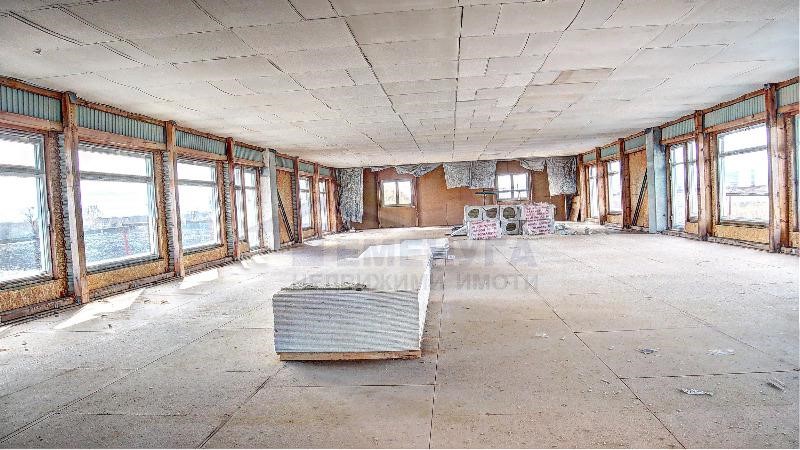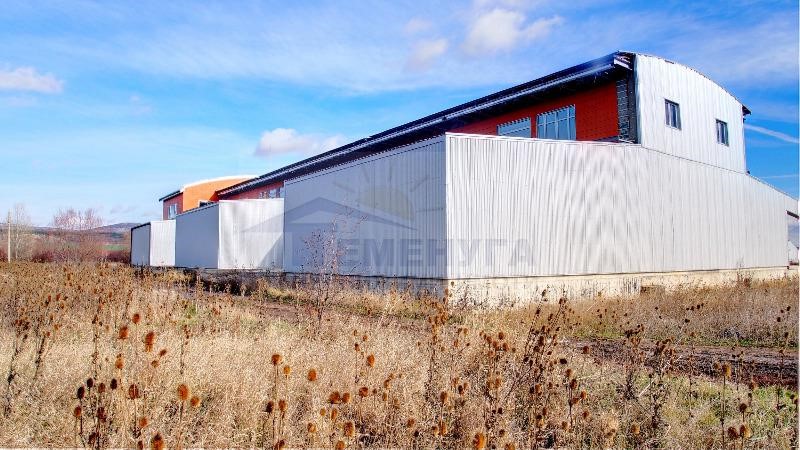BILDERNA LADDAS...
Lager & industriområde (Till salu)
3 150 m²
Referens:
EDEN-T83139190
/ 83139190
Production warehouse in the region between Koinbrod and the international road for Kalotina. Extremely promising property due to its proximity to the future connection between the North Tangent and the international road trans-European corridor X., 4km from a freight TRAIN station, 10km from the ring road of Sofia. The base is located in an industrial warehouse area. The adjoining terrain has a face 65 meters to the main road. It consists of flat rectangular terrain UPI 6958 m2. Built infrastructure around the property: Transformer substation, plumbing, gas. Possible discharge of wastewater after purification. A self-located building in the terrain on two levels with a total living AREA of 3152 m2 and ZP 1593 m2. The building is intended for warehouse, office and showroom and is a stage-completed rough construction. At the first level there are three identical warehouses each with 360 m2 with separate service access, level leveling ramps for loading and unloading activities and adjoining ramps to each of them. The luminous height of the warehouses is about 5m. In the front part of the building is a separate showroom-gallery with great height. On the second level there are areas for administrative or production activities with the possibility of free planning. The building is made of combined construction of prefabricated reinforced concrete elements, steel supporting beams and composite wooden elements. The commercial part is lined with a structural façade with modern vision. Effective thermal insulation with stone wool, PVC joinery Salamander with external aluminum cap is performed. Separate rooms for boiler, oil tank and Hydrophore are provided. It is possible the purchase of adjacent terrains with a total industrial regulation up to 30000 m2. The property is suitable for storage, commercial activity, clean production, showroom, logistic Center, service.
Visa fler
Visa färre
Production warehouse in the region between Koinbrod and the international road for Kalotina. Extremely promising property due to its proximity to the future connection between the North Tangent and the international road trans-European corridor X., 4km from a freight TRAIN station, 10km from the ring road of Sofia. The base is located in an industrial warehouse area. The adjoining terrain has a face 65 meters to the main road. It consists of flat rectangular terrain UPI 6958 m2. Built infrastructure around the property: Transformer substation, plumbing, gas. Possible discharge of wastewater after purification. A self-located building in the terrain on two levels with a total living AREA of 3152 m2 and ZP 1593 m2. The building is intended for warehouse, office and showroom and is a stage-completed rough construction. At the first level there are three identical warehouses each with 360 m2 with separate service access, level leveling ramps for loading and unloading activities and adjoining ramps to each of them. The luminous height of the warehouses is about 5m. In the front part of the building is a separate showroom-gallery with great height. On the second level there are areas for administrative or production activities with the possibility of free planning. The building is made of combined construction of prefabricated reinforced concrete elements, steel supporting beams and composite wooden elements. The commercial part is lined with a structural façade with modern vision. Effective thermal insulation with stone wool, PVC joinery Salamander with external aluminum cap is performed. Separate rooms for boiler, oil tank and Hydrophore are provided. It is possible the purchase of adjacent terrains with a total industrial regulation up to 30000 m2. The property is suitable for storage, commercial activity, clean production, showroom, logistic Center, service.
Производствено складова база в района между Костинброд и международния път за Калотина. Изключително перспективен имот поради близостта му с бъдещата връзка между Северна тангента и международен път Трансевропейски коридор X. , 4км от товарна ЖП гара, 10км от Околовръстно шосе на София. Базата е разположена в промишлено складов район. Прилежащия терен има лице 65м към главен път. Състои се от равен правоъгълен терен УПИ 6958м2. Изградена инфраструктура около имота: трафопост, водопровод, газ. Възможно заустване на отпадни води след пречистване. Самостоятелно разположена сграда в терена на две нива с общо РЗП 3152м2 и ЗП 1593м2. Сградата е с предназначение склад, офис и шоурум и е на етап -завършен груб строеж. На първо ниво са обособени три еднакви складови помещения всяко по 360м2 с отделен достъп за обслужване, нивоизравнителни рампи за товаро-разтоварни дейности и прилежащи рампи към всяко от тях. Светлата височина на складовете е около 5м. В лицевата част на сградата е обособен шоурум-галерия с голяма височина. На второто ниво са разположени площи за административна или производствена дейност с възможност за свободна планировка. Сградата е изпълнена от комбинирана конструкция от сглобяеми стоманобетонови елементи, стоманени носещи греди и съставни дървени елементи. Търговската част е облицована със структурна фасада с модерна визия. Изпълнена е ефективна топлоизолация с каменна вата, ПВЦ дограма Salamander с външна алуминиева капачка. Предвидени са отделни помещения за котелно, нафтов резервоар и хидрофор. Възможно е закупуване и на съседни терени УПИ в промишлена регулация общо до 30000м2. Имотът е подходящ за склад, търговска дейност, чисто производство, шоурум, логистичен център, сервиз.
Производственный склад в районе между Костинбродом и международной дорогой в Калотину. Чрезвычайно перспективный объект из-за его близости к будущему соединению между Северной касательной и международной дорогой Трансъевропейский коридор X., в 4 км от грузовой железнодорожной станции, в 10 км от Софийской кольцевой дороги. База расположена в промышленной складской зоне. Прилегающая местность обращена в 65 м к главной дороге. Он состоит из ровного прямоугольного участка УПИ 6958м2. Вокруг участка построена инфраструктура: электроподстанция, водопровод, газ. Возможен сброс сточных вод после очистки. Автономное двухуровневое здание с общей площадью застройки 3152м2 и площадью застройки 1593м2. Здание предназначено для склада, офиса и выставочного зала и находится на стадии завершенного чернового строительства. На первом уровне расположены три одинаковых склада каждый по 360м2 с отдельным входом для обслуживания, выравнивающими рампами для погрузочно-разгрузочных работ и прилегающими к каждому из них пандусами. Высота складов в чистом виде составляет около 5 м. В передней части здания расположен выставочный зал-галерея с большой высотой. На втором уровне расположены зоны для административной или производственной деятельности с возможностью свободной планировки. Здание выполнено из комбинированной конструкции из сборных железобетонных элементов, стальных опорных балок и композитных деревянных элементов. Коммерческая часть облицована структурным фасадом в современном стиле. Выполнена эффективная теплоизоляция каменной ватой, окна ПВХ Salamander с наружным алюминиевым колпаком. Отдельные помещения предусмотрены для котельной, масляного бака и гидрофора. Также можно приобрести смежные земельные участки в промышленном регулировании общей площадью до 30000 м2. Недвижимость подходит для складской, коммерческой деятельности, чистого производства, выставочного зала, логистического центра, сервиса.
Referens:
EDEN-T83139190
Land:
BG
Stad:
Sofia
Postnummer:
2230
Kategori:
Kommersiella
Listningstyp:
Till salu
Fastighetstyp:
Lager & industriområde
Fastighets storlek:
3 150 m²














