6 201 749 SEK
2 r
98 m²
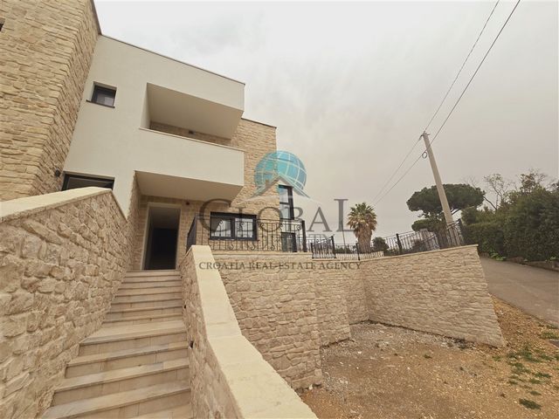
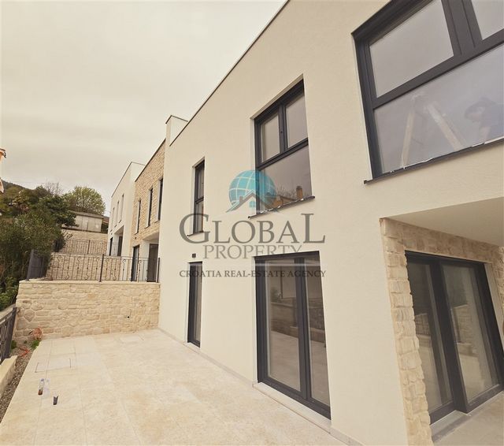

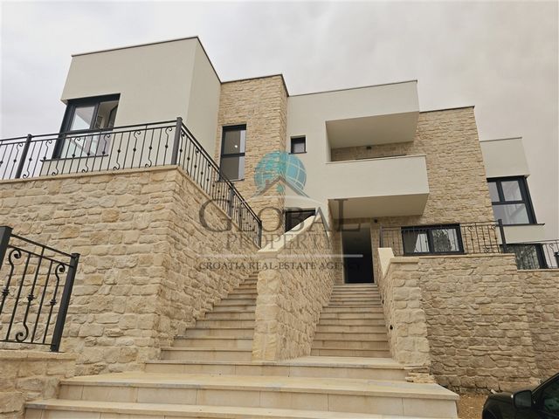
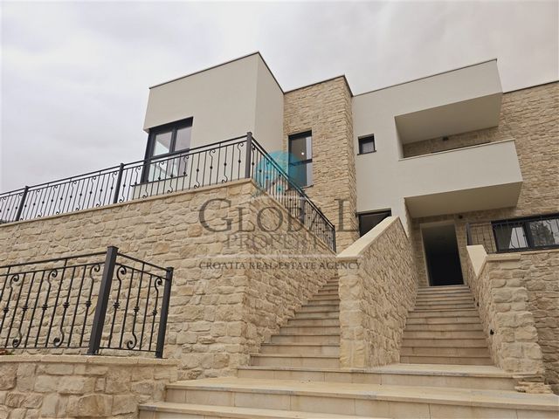
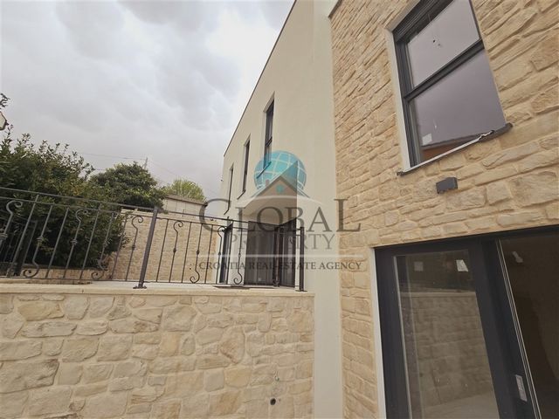




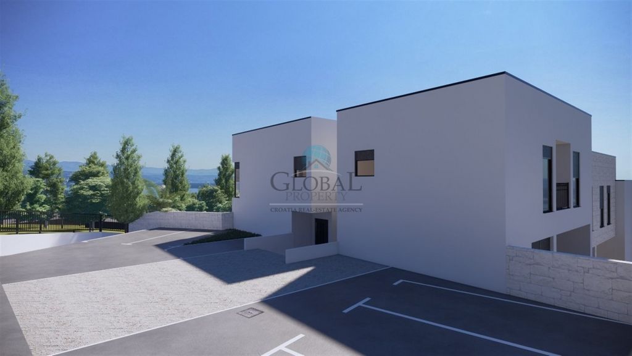
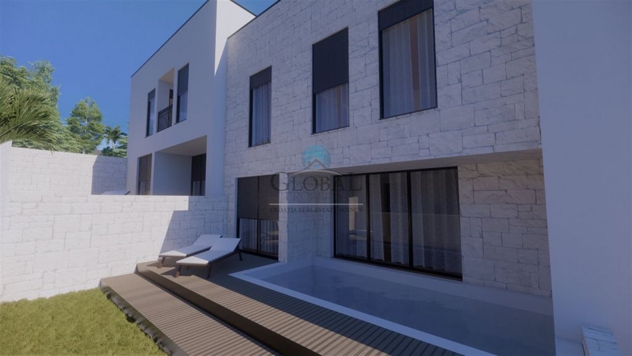

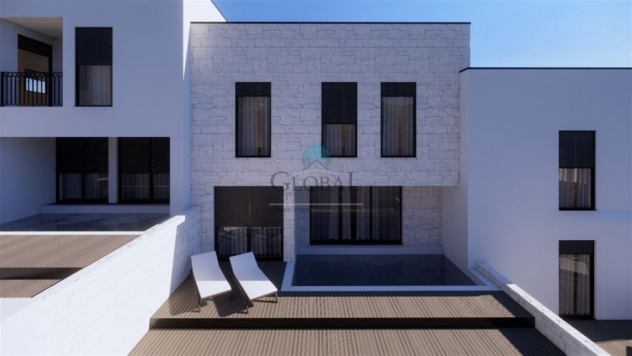

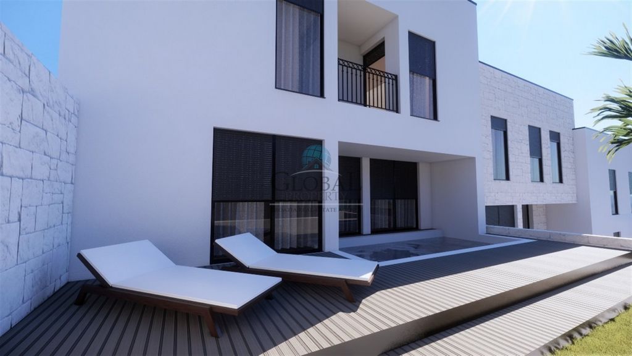
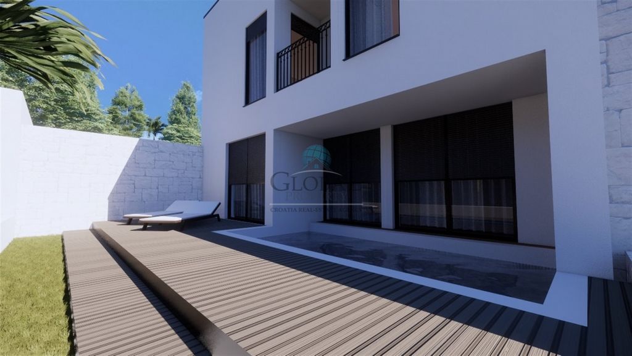

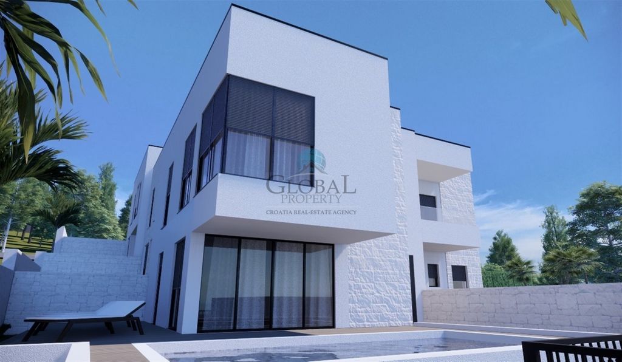
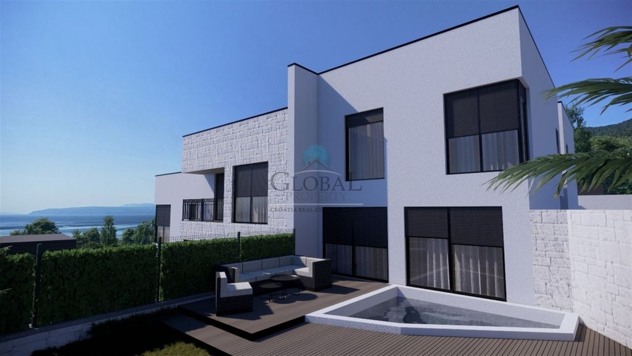
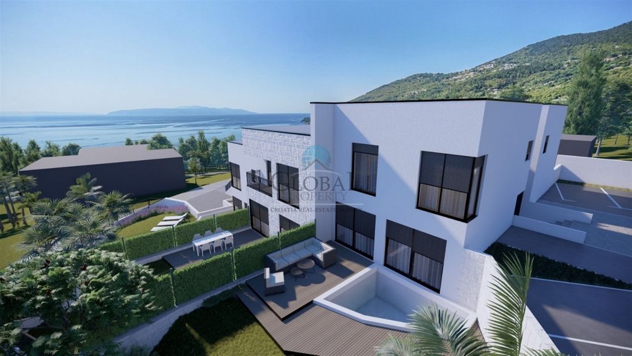
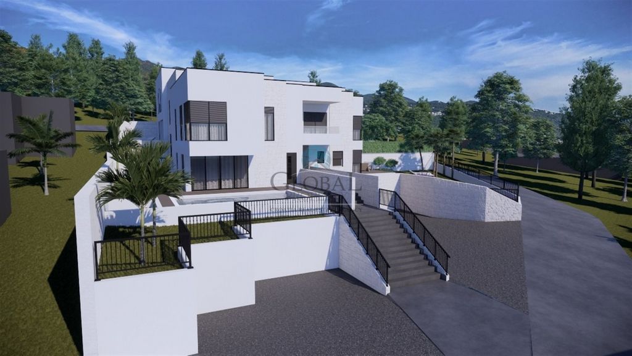

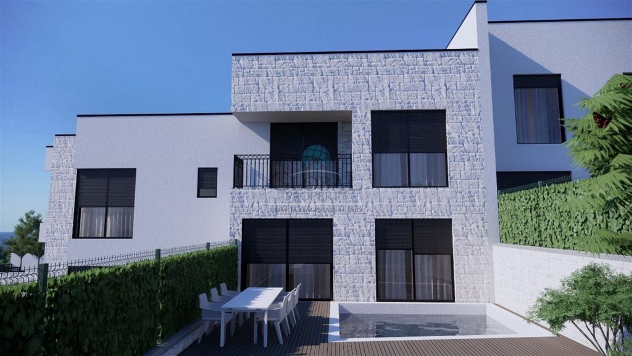




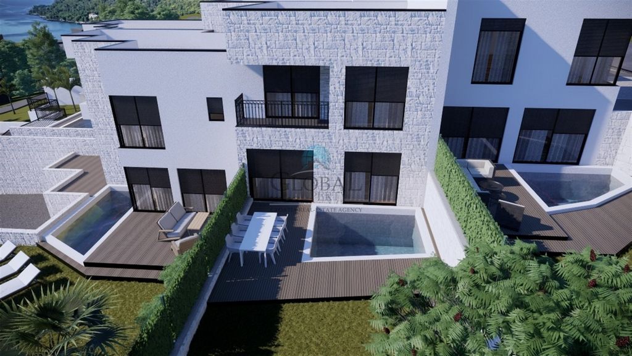

A unique villa for sale in Lovran on a plot of 554 m2. Lovran is a small town and municipality in the Primorje-Gorski Kotar County, on the east coast of the Istrian peninsula, it is also a city with a long and rich past with a hundred-year tradition in tourism with a very good climate, Mediterranean vegetation and an excellent location, and next to Opatija, it is one of the pearls of the famous Riviera. The distance from the main beach of Kvarner (Gradsko) is 150 m. It was built as part of a family house with three two-story units. Each residential unit has a separate entrance on the ground floor level, it consists of two floors, the ground floor and the first floor.
The following rooms are located on each floor:
ground floor:
- entrance area and staircase (8.13 m2)
- WC (1.6 m2)
- living room with kitchen and dining room (26.60 m2)
I. Floor:
- corridor and staircase (5.70 m2)
- bedroom 1 (10.90 m2)
- bedroom 2 (6.30 m2)
- bedroom 3 (10.90 m2)
- bathroom 1 (4.30 m2)
- bathroom 2 (4.31 m2)
Environment:
- swimming pool (9.50 m2)
- 2X parking space (26 m2)
- green area (garden) (19 m2)
APARTMENT B TOTAL NET HEATED AREA = 78.74 m
APARTMENT B TOTAL AREA OF ADDITIONAL REAL ESTATE/PROPERTY = 54.50 m2
The external load-bearing walls of the above-ground floors are made of 25 cm thick brick blocks. Facade treated with silicate plaster in a light pastel tone. Exterior joinery PVC, glazed with thermal glass, with blinds. The floors are a combination of stone, high-quality ceramic tiles and lacquered parquet. When decorating the garden, a large part of it is horticulturally decorated with green and grass areas. The plot around the property is surrounded by stone walls, and the pedestrian areas are paved with concrete pavers.
A skimmer type of pool is planned, which works so that nozzles are placed in the walls of the pool, before concreting the pool shell, with which clean water is pumped into the pool. All pool equipment is located in the designated area next to the pool. Pool heating is not provided, but the option is left for later installation.
Superior construction and luxurious decoration, near the queen of tourism Opatija (6 km), in addition to the proximity of a beautiful beach and clean sea, make this oasis of relaxation a perfect investment and vacation spot.
Additional information:
Global Property d.o.o.
...
...
Features:
- Garden
- Parking
- Intercom
- SwimmingPool Visa fler Visa färre K - 1198 B
Prodaje se jedinstvena vila u Lovranu na parceli površine od 554 m2. Lovran je gradić i općina u Primorsko-goranskoj županiji, na istočnoj obali poluotoka Istre, također je grad duge i bogate prošlosti s stogodišnjom tradicijom u turizmu s vrlo dobrom klimom, mediteranskom vegetacijom i odličnim položajem te uz Opatiju jedan od bisera glasovite rivijere. Udaljenost od glavne plaže Kvarner (Gradsko) je 150 m. Sagrađena je kao dio obiteljske kuće s tri dvoetažne jedinice. Svaka stambena jedinica ima zaseban ulaz u nivou prizemlja, sastoji se od dvije etaže, prizemlje i I. kat.
Po etažama nalaze se sljedeće prostorije:
prizemlje:
- ulazni prostor i stubište (8.13 m2)
- WC (1.6 m2)
- dnevni boravak sa kuhinjom i blagovaonom (26.60 m2)
I. Kat:
- hodnik i stubište (5.70 m2)
- spavaća soba 1 (10.90 m2)
- spavaća soba 2 (6.30 m2)
- spavaća soba 3 (10.90 m2)
- kupaonica 1 (4.30 m2)
- kupaonica 2 (4.31 m2)
Okoliš:
- bazen (9.50 m2)
- 2X parkirno mjesto (26 m2)
- zelena površina (vrt) (19 m2)
STAN B UKUPNE NETTO GRIJANE POVRŠINE = 78.74 m
STAN B UKUPNE POVRŠINE DODATAKA NEKRETNINI/PRIPATCI = 54.50 m2
Vanjski nosivi zidovi nadzemnih etaža izrađeni su od blok opeke debljine 25 cm. Fasada obrađena silikatnom žbukom u svijetlom pastelnom tonu. Vanjska stolarija PVC, ostakljena termo staklom, sa roletama. Podovi su kombinacija kamena, kvalitetnih keramičkih pločica i lakiranog parketa. Prilikom uređenja okućnice njen velik dio je hortikulturno uređen sa zelenim i travnatim površinama. Parcela oko nekretnine je ograđena kamenim zidovima, a pješačke površine opločane betonskim opločnjacima.
Predviđen je skimerski tip bazena koji funkcionira tako da se u zidove bazena, prije betoniranja bazenske školjke, postavljaju mlaznice kojima se čista voda upumpava u bazen. Sva bazenska tehnika smještena je u predviđenom prostoru uz bazen. Grijanje bazena nije predviđeno, ali je ostavljena mogućnost za naknadno postavljanje.
Vrhunska gradnja i luksuzno uređenje, u blizini kraljice turizma Opatije (6 km), uz blizinu prekrasne plaže i čistog mora čine ovu oazu opuštanja savršenom investicijom i mjestom za odmor.
Dodatne informacije:
Global Property d.o.o.
...
...
K - 1198 B
A unique villa for sale in Lovran on a plot of 554 m2. Lovran is a small town and municipality in the Primorje-Gorski Kotar County, on the east coast of the Istrian peninsula, it is also a city with a long and rich past with a hundred-year tradition in tourism with a very good climate, Mediterranean vegetation and an excellent location, and next to Opatija, it is one of the pearls of the famous Riviera. The distance from the main beach of Kvarner (Gradsko) is 150 m. It was built as part of a family house with three two-story units. Each residential unit has a separate entrance on the ground floor level, it consists of two floors, the ground floor and the first floor.
The following rooms are located on each floor:
ground floor:
- entrance area and staircase (8.13 m2)
- WC (1.6 m2)
- living room with kitchen and dining room (26.60 m2)
I. Floor:
- corridor and staircase (5.70 m2)
- bedroom 1 (10.90 m2)
- bedroom 2 (6.30 m2)
- bedroom 3 (10.90 m2)
- bathroom 1 (4.30 m2)
- bathroom 2 (4.31 m2)
Environment:
- swimming pool (9.50 m2)
- 2X parking space (26 m2)
- green area (garden) (19 m2)
APARTMENT B TOTAL NET HEATED AREA = 78.74 m
APARTMENT B TOTAL AREA OF ADDITIONAL REAL ESTATE/PROPERTY = 54.50 m2
The external load-bearing walls of the above-ground floors are made of 25 cm thick brick blocks. Facade treated with silicate plaster in a light pastel tone. Exterior joinery PVC, glazed with thermal glass, with blinds. The floors are a combination of stone, high-quality ceramic tiles and lacquered parquet. When decorating the garden, a large part of it is horticulturally decorated with green and grass areas. The plot around the property is surrounded by stone walls, and the pedestrian areas are paved with concrete pavers.
A skimmer type of pool is planned, which works so that nozzles are placed in the walls of the pool, before concreting the pool shell, with which clean water is pumped into the pool. All pool equipment is located in the designated area next to the pool. Pool heating is not provided, but the option is left for later installation.
Superior construction and luxurious decoration, near the queen of tourism Opatija (6 km), in addition to the proximity of a beautiful beach and clean sea, make this oasis of relaxation a perfect investment and vacation spot.
Additional information:
Global Property d.o.o.
...
...
Features:
- Garden
- Parking
- Intercom
- SwimmingPool K - 1198 B
A unique villa for sale in Lovran on a plot of 554 m2. Lovran is a small town and municipality in the Primorje-Gorski Kotar County, on the east coast of the Istrian peninsula, it is also a city with a long and rich past with a hundred-year tradition in tourism with a very good climate, Mediterranean vegetation and an excellent location, and next to Opatija, it is one of the pearls of the famous Riviera. The distance from the main beach of Kvarner (Gradsko) is 150 m. It was built as part of a family house with three two-story units. Each residential unit has a separate entrance on the ground floor level, it consists of two floors, the ground floor and the first floor.
The following rooms are located on each floor:
ground floor:
- entrance area and staircase (8.13 m2)
- WC (1.6 m2)
- living room with kitchen and dining room (26.60 m2)
I. Floor:
- corridor and staircase (5.70 m2)
- bedroom 1 (10.90 m2)
- bedroom 2 (6.30 m2)
- bedroom 3 (10.90 m2)
- bathroom 1 (4.30 m2)
- bathroom 2 (4.31 m2)
Environment:
- swimming pool (9.50 m2)
- 2X parking space (26 m2)
- green area (garden) (19 m2)
APARTMENT B TOTAL NET HEATED AREA = 78.74 m
APARTMENT B TOTAL AREA OF ADDITIONAL REAL ESTATE/PROPERTY = 54.50 m2
The external load-bearing walls of the above-ground floors are made of 25 cm thick brick blocks. Facade treated with silicate plaster in a light pastel tone. Exterior joinery PVC, glazed with thermal glass, with blinds. The floors are a combination of stone, high-quality ceramic tiles and lacquered parquet. When decorating the garden, a large part of it is horticulturally decorated with green and grass areas. The plot around the property is surrounded by stone walls, and the pedestrian areas are paved with concrete pavers.
A skimmer type of pool is planned, which works so that nozzles are placed in the walls of the pool, before concreting the pool shell, with which clean water is pumped into the pool. All pool equipment is located in the designated area next to the pool. Pool heating is not provided, but the option is left for later installation.
Superior construction and luxurious decoration, near the queen of tourism Opatija (6 km), in addition to the proximity of a beautiful beach and clean sea, make this oasis of relaxation a perfect investment and vacation spot.
Additional information:
Global Property d.o.o.
...
...
Features:
- Garden
- Parking
- Intercom
- SwimmingPool K - 1198 B
Eine einzigartige Villa zum Verkauf in Lovran auf einem Grundstück von 554 m2. Lovran ist eine kleine Stadt und Gemeinde in der Gespanschaft Primorje-Gorski Kotar, an der Ostküste der Halbinsel Istrien, es ist auch eine Stadt mit einer langen und reichen Vergangenheit mit einer hundertjährigen Tradition im Tourismus mit einem sehr guten Klima, mediterraner Vegetation und einer ausgezeichneten Lage, und neben Opatija ist es eine der Perlen der berühmten Riviera. Die Entfernung zum Hauptstrand von Kvarner (Gradsko) beträgt 150 m. Es wurde als Teil eines Einfamilienhauses mit drei zweistöckigen Einheiten gebaut. Jede Wohneinheit hat einen separaten Eingang im Erdgeschoss, sie besteht aus zwei Etagen, dem Erdgeschoss und dem ersten Stock.
Auf jeder Etage befinden sich folgende Räume:
Erdgeschoß:
- Eingangsbereich und Treppenhaus (8,13 m2)
- WC (1,6 m2)
- Wohnzimmer mit Küche und Esszimmer (26,60 m2)
I. Etage:
- Flur und Treppenhaus (5,70 m2)
- Schlafzimmer 1 (10,90 m2)
- Schlafzimmer 2 (6,30 m2)
- Schlafzimmer 3 (10,90 m2)
- Badezimmer 1 (4,30 m2)
- Badezimmer 2 (4,31 m2)
Umwelt:
- Schwimmbad (9,50 m2)
- 2X Parkplatz (26 m2)
- Grünfläche (Garten) (19 m2)
WOHNUNG B GESAMT NETTOHEIZFLÄCHE = 78,74 m
WOHNUNG B GESAMTFLÄCHE DER ZUSÄTZLICHEN IMMOBILIE/LIEGENSCHAFT = 54,50 m2
Die tragenden Außenwände der oberirdischen Geschosse bestehen aus 25 cm dicken Ziegelsteinen. Fassade mit Silikatputz in hellem Pastellton behandelt. PVC-Außenschreinerei, mit Thermoglas verglast, mit Jalousien. Die Böden sind eine Kombination aus Stein, hochwertigen Keramikfliesen und lackiertem Parkett. Bei der Dekoration des Gartens ist ein großer Teil des Gartens gärtnerisch mit Grün- und Rasenflächen geschmückt. Das Grundstück rund um das Grundstück ist von Steinmauern umgeben und die Fußgängerzonen sind mit Betonpflastersteinen gepflastert.
Geplant ist ein Skimmerbecken, das so funktioniert, dass vor dem Betonieren der Beckenhülle Düsen in die Beckenwände gelegt werden, mit denen sauberes Wasser in das Becken gepumpt wird. Die gesamte Poolausrüstung befindet sich in dem dafür vorgesehenen Bereich neben dem Pool. Eine Poolheizung ist nicht vorgesehen, aber die Option bleibt für eine spätere Installation übrig.
Überlegene Bauweise und luxuriöse Dekoration, in der Nähe der Königin des Tourismus Opatija (6 km), sowie die Nähe zu einem schönen Strand und sauberem Meer, machen diese Oase der Entspannung zu einem perfekten Investitions- und Urlaubsort.
Zusatzinformation:
Global Property d.o.o.
...
...
Features:
- Garden
- Parking
- Intercom
- SwimmingPool