BILDERNA LADDAS...
Hus & enfamiljshus for sale in Goult
28 497 054 SEK
Hus & Enfamiljshus (Till salu)
Referens:
EDEN-T81298090
/ 81298090
Referens:
EDEN-T81298090
Land:
FR
Stad:
Goult
Postnummer:
84220
Kategori:
Bostäder
Listningstyp:
Till salu
Fastighetstyp:
Hus & Enfamiljshus
Fastighets storlek:
376 m²
Tomt storlek:
8 602 m²
Rum:
18
Sovrum:
8
Badrum:
2
REAL ESTATE PRICE PER M² IN NEARBY CITIES
| City |
Avg price per m² house |
Avg price per m² apartment |
|---|---|---|
| Gordes | 79 452 SEK | - |
| Saint-Saturnin-lès-Apt | 38 842 SEK | - |
| L'Isle-sur-la-Sorgue | 46 590 SEK | 47 194 SEK |
| Cavaillon | 36 738 SEK | 34 866 SEK |
| Vaucluse | 40 512 SEK | 41 758 SEK |
| Carpentras | 27 962 SEK | 21 966 SEK |
| Salon-de-Provence | 42 953 SEK | 39 568 SEK |
| Pertuis | 43 455 SEK | - |
| Sorgues | 28 069 SEK | - |
| Saint-Rémy-de-Provence | 75 594 SEK | - |
| Avignon | 33 628 SEK | 37 847 SEK |
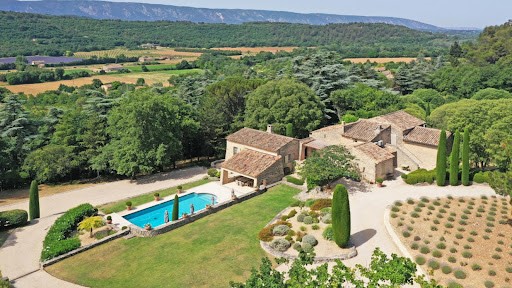

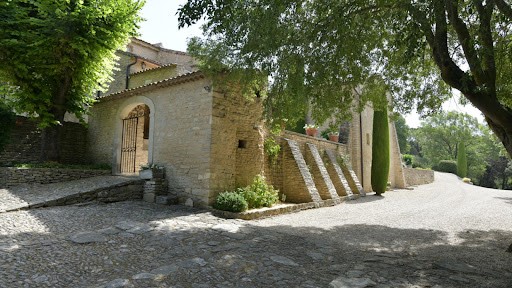
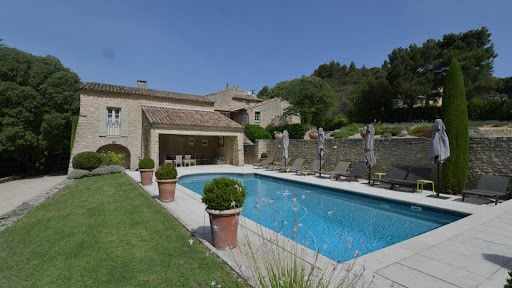
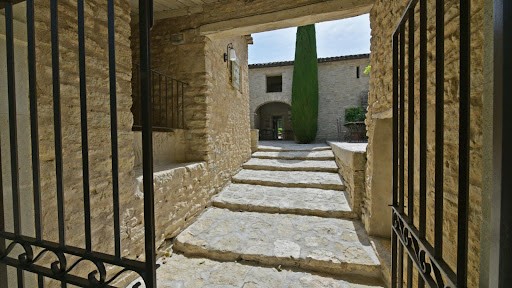
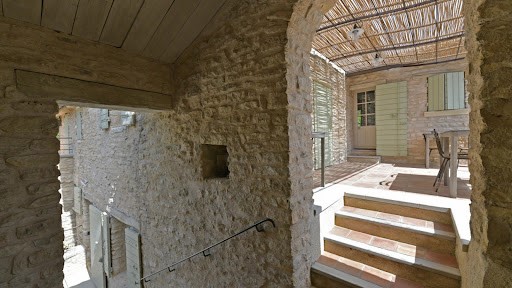
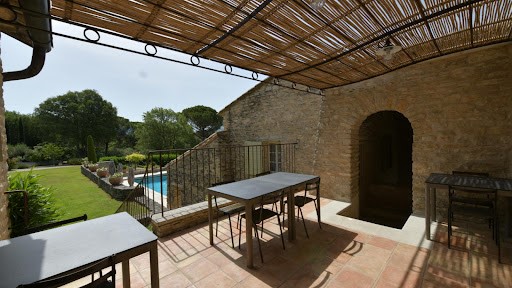
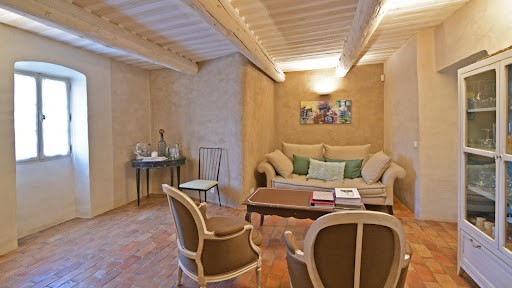
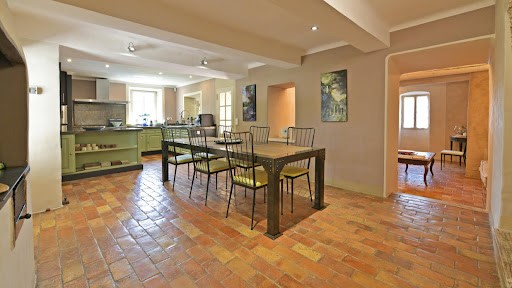
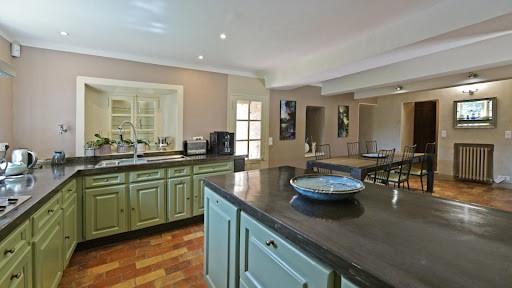
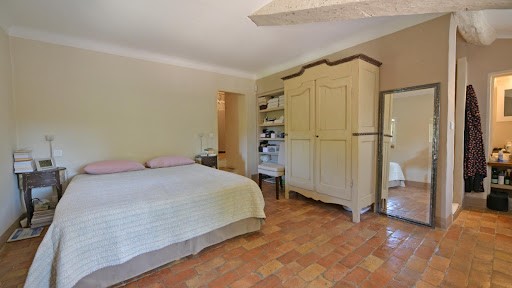
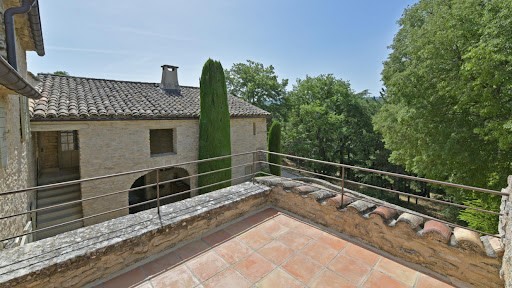

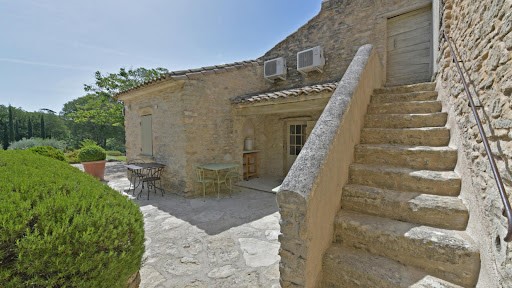
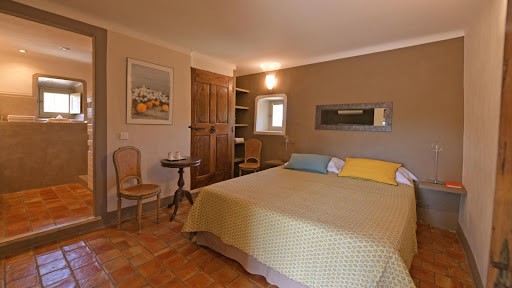



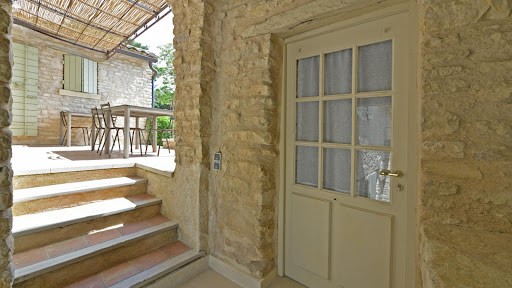

The main house offers a large living room with fireplace, dining room, equipped kitchen, scullery, cosy lounge, office, 7 bedrooms.
Independent flat with living room, kitchenette, bedroom VI and shower room with toilet.
In the courtyard below the main house there is a living room with fireplace, bedrooms VII and VIII, a shower room and a separate toilet. Cellar, shed and large utility/technical room complete the living area.
Beautiful authenticity of the place with a maximum of architectural elements and old materials.
Heated swimming pool area of 12 x 5 metres secured by automatic cover and beaches extending under a canopy used as a summer dining room. Pool house with kitchenette, dining area, technical room. Garage, parking area and awning for 2 cars.
Very neat walled grounds organised in terraces alternating between lawns, landscaped, gravelled and wooded areas. An orchard and a vegetable garden complete this family property which could be suitable for a bed and breakfast activity. Visa fler Visa färre Au cœur du triangle d'or du Luberon et à deux pas du centre du village avec tous commerces, élégante propriété sur un terrain paysagé de 8602 m².
Après avoir passé la grille d'entrée, on découvre une superbe calade à usage de stationnement, avec un auvent pour 2 voitures. L'entrée dans la cour fermée basse se fait par un porche qui protégeait jadis les animaux de la ferme dont les nombreux abris, coins et recoins ont été conservés.
L'habitation principale se trouve en haut de l'escalier, juste après une petite terrasse. On entre dans une grande pièce à vivre avec cheminée, salle à manger et cuisine équipée, puis l'arrière cuisine. De l'autre côté un petit salon cosy, puis un hall qui distribue la chambre I avec salle d'eau, un wc séparé, un dressing et la chambre II avec salle d'eau et wc. Enfin un petit couloir permet d'accéder à un vaste bureau qui complète la partie principale.
Depuis le séjour, au nord, une terrasse permet d'accéder à un escalier qui distribue la chambre III avec salon et salle d'eau + wc, puis un petit palier qui ouvre sur la chambre IV avec salle d'eau et wc et la chambre V avec salle d'eau et wc.
En redescendant vers la cour, un appartement indépendant comprend un séjour avec kitchenette, une chambre VI et une salle d'eau avec wc.
Enfin dans la cour en contrebas de l'habitation principale se trouvent un salon avec cheminée, les chambres VII et VIII, une salle d'eau et un wc indépendant. Une cave, une remise et une grande buanderie / pièce technique complètent la partie habitation.
L'authenticité des lieux est frappante, car tout a été entièrement rénové en conservant un maximum d'éléments architecturaux, portes, poutres et sols anciens. Le tout en fait un ensemble très agréable à vivre.
Au Sud-Est se trouve l'espace piscine chauffée de 12 x 5 mètres et escalier Romain, avec un liner et une couverture automatique. Les terrasses qui la bordent sont en pierres naturelles, et se prolongent sous un joli auvent à usage de salle à manger d'été. Une pièce 'passage' abrite un espace pool house avec kitchenette et coin repas, et le local technique se trouve juste à côté.
Le terrain est clos de murs au nord, avec un portail et une grille automatique. Il est organisé en restanques et très soigné, alternant des zones de pelouses, paysagées en massifs fleuris, gravillonnées ou boisées. En outre un garage, un petit réduit avec wc de jardin, un verger et un jardin potager complètent cette propriété de famille qui pourrait convenir à une activité de chambres d'hôtes.
Les informations sur les risques auxquels ce bien est exposé sont disponibles sur le site Géorisques: ... Elegant property on a landscaped plot of 8602m² in the heart of the golden triangle of the Luberon.
The main house offers a large living room with fireplace, dining room, equipped kitchen, scullery, cosy lounge, office, 7 bedrooms.
Independent flat with living room, kitchenette, bedroom VI and shower room with toilet.
In the courtyard below the main house there is a living room with fireplace, bedrooms VII and VIII, a shower room and a separate toilet. Cellar, shed and large utility/technical room complete the living area.
Beautiful authenticity of the place with a maximum of architectural elements and old materials.
Heated swimming pool area of 12 x 5 metres secured by automatic cover and beaches extending under a canopy used as a summer dining room. Pool house with kitchenette, dining area, technical room. Garage, parking area and awning for 2 cars.
Very neat walled grounds organised in terraces alternating between lawns, landscaped, gravelled and wooded areas. An orchard and a vegetable garden complete this family property which could be suitable for a bed and breakfast activity.