25 369 126 SEK
23 062 841 SEK
5 r
470 m²
28 828 552 SEK
28 828 552 SEK
23 062 841 SEK
24 215 983 SEK
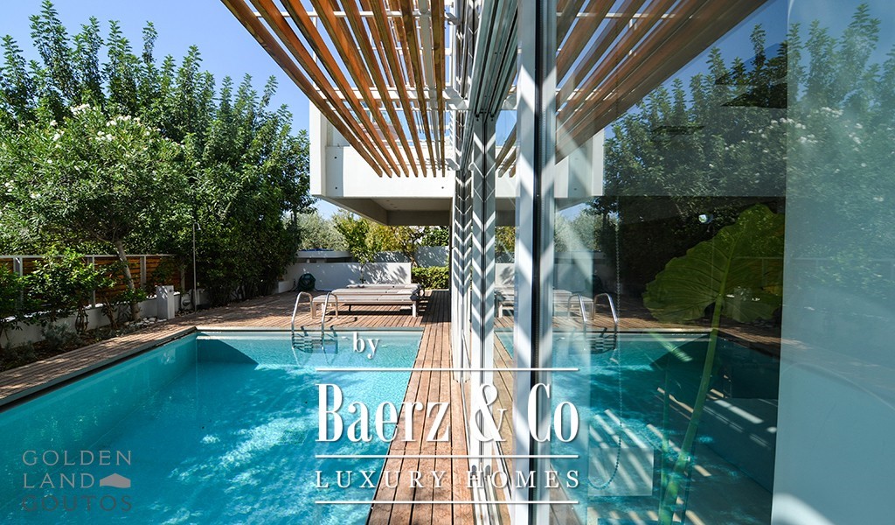
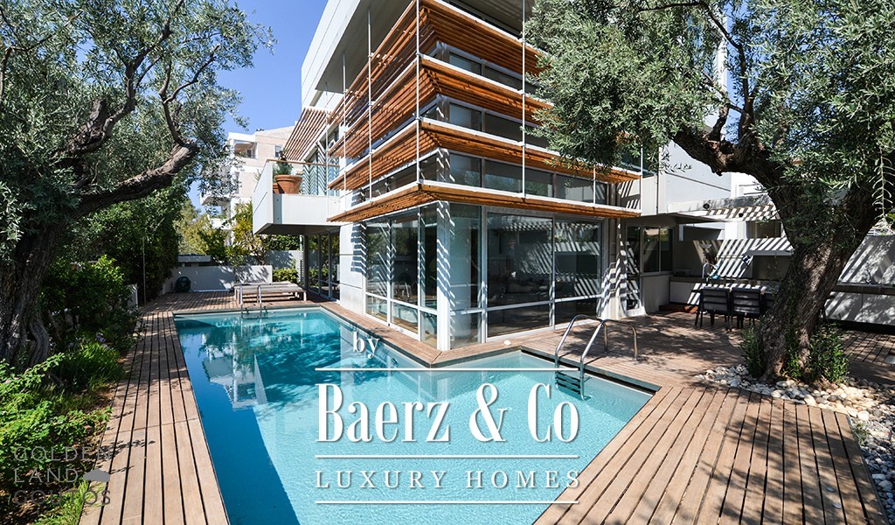
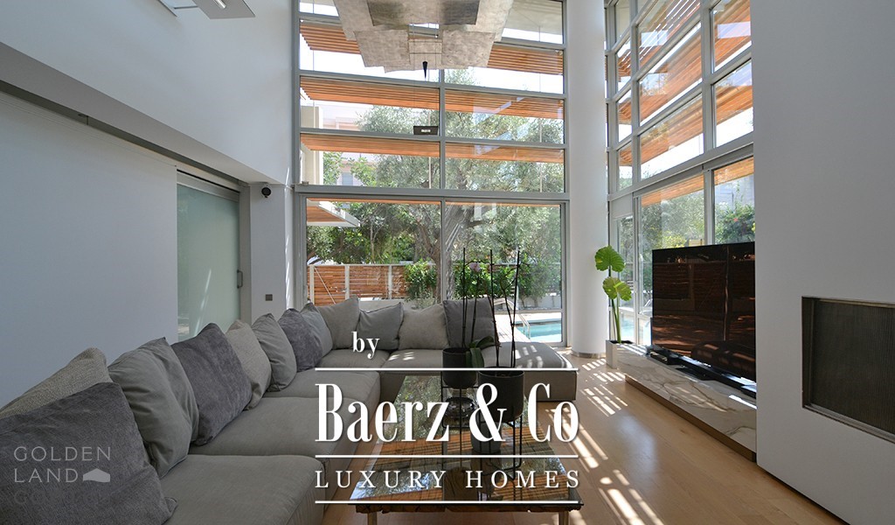

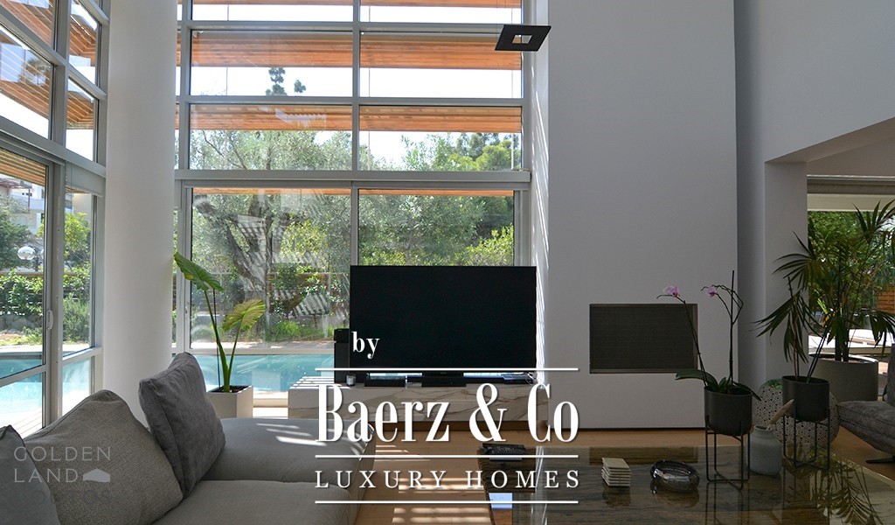
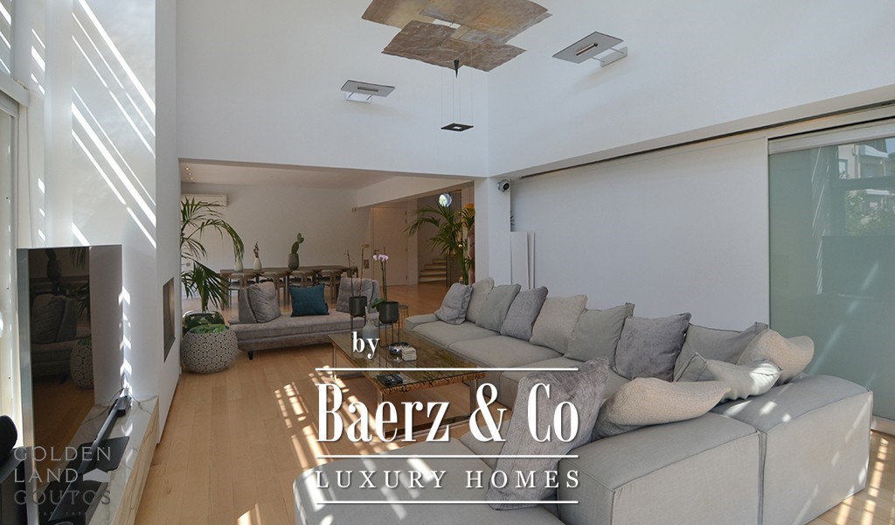
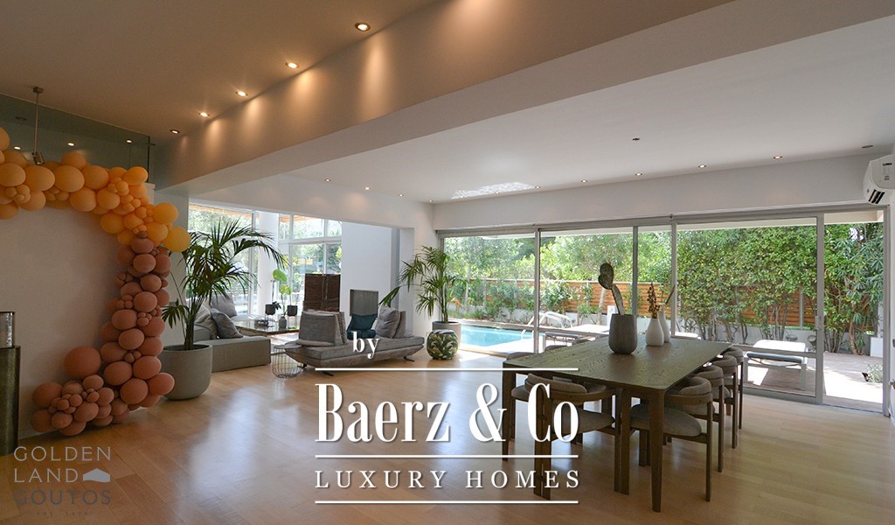

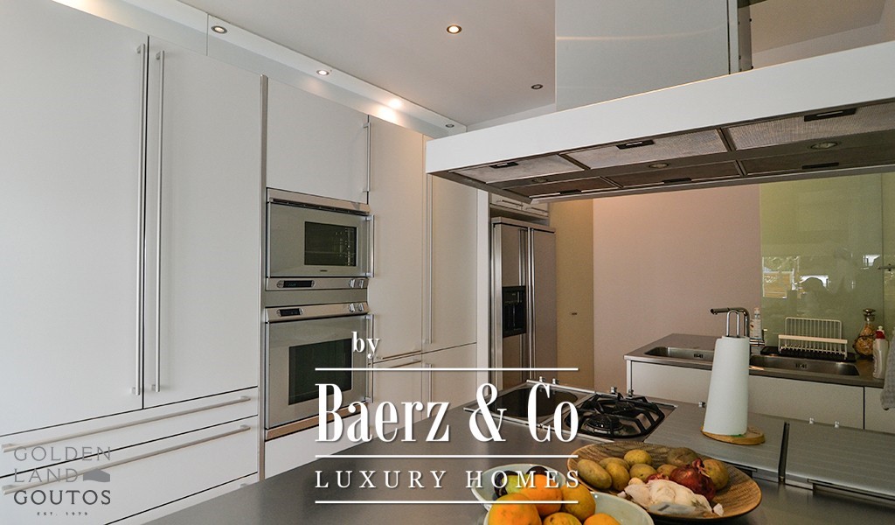
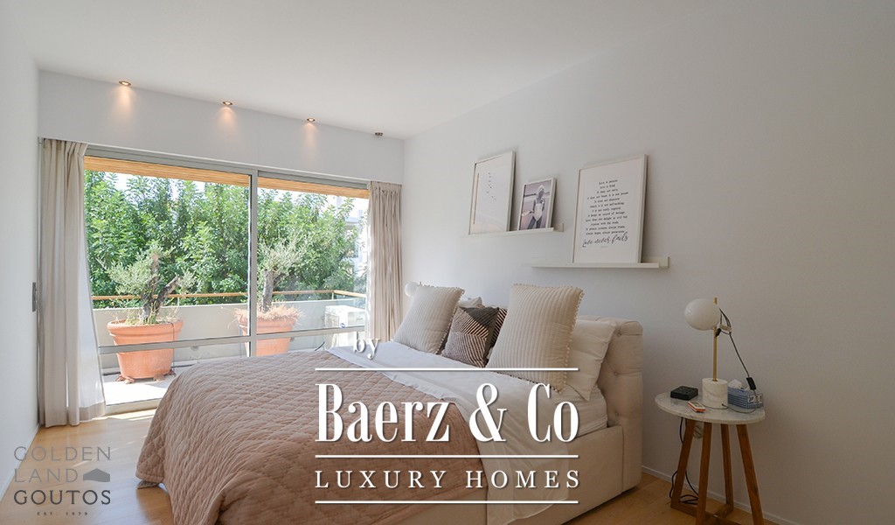
The ground floor features a generously sized living and dining area that seamlessly opens up to the inviting pool and lush outdoor space. Completing this level is a modern kitchen and a convenient laundry room.
Ascending to the first floor, you will find two bedrooms sharing a bathroom, as well as a spacious room with an en-suite bathroom that can serve as a versatile space, be it an office or an additional bedroom.
The second floor houses a luxurious master bedroom with an en-suite bathroom and access to a charming veranda with a wooden deck and a small landscaped garden area.
The basement level offers a staff room with a private bathroom, a storage room, and a garage that can accommodate two cars, ensuring ample space and convenience for your needs. Visa fler Visa färre This exquisite 4-level villa, spanning 472 sqm, is located in the heart of Voula and was thoughtfully designed by renowned architect ISV in 2003. Offering a glimpse into the opulent lifestyle of the southern suburbs of Athens, this property boasts a sleek and sophisticated design that exudes privacy and tranquility.
The ground floor features a generously sized living and dining area that seamlessly opens up to the inviting pool and lush outdoor space. Completing this level is a modern kitchen and a convenient laundry room.
Ascending to the first floor, you will find two bedrooms sharing a bathroom, as well as a spacious room with an en-suite bathroom that can serve as a versatile space, be it an office or an additional bedroom.
The second floor houses a luxurious master bedroom with an en-suite bathroom and access to a charming veranda with a wooden deck and a small landscaped garden area.
The basement level offers a staff room with a private bathroom, a storage room, and a garage that can accommodate two cars, ensuring ample space and convenience for your needs.