24 052 111 SEK
7 bd
350 m²
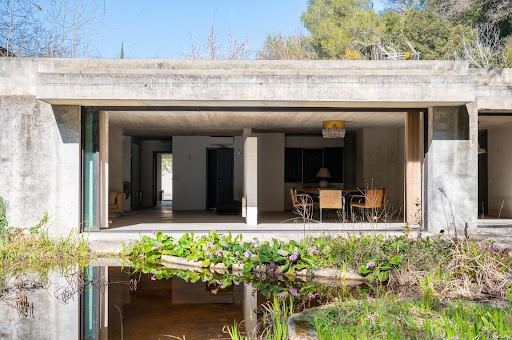
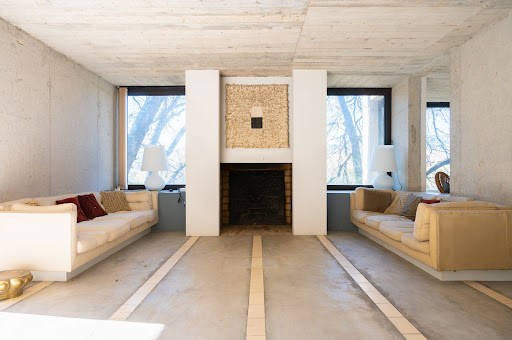
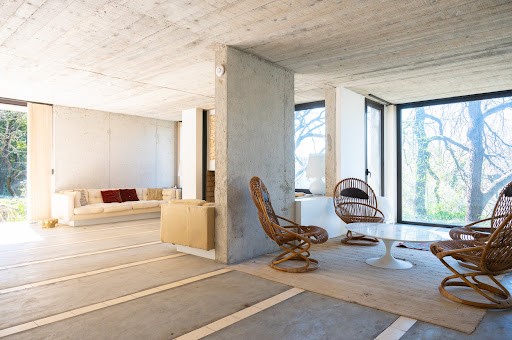
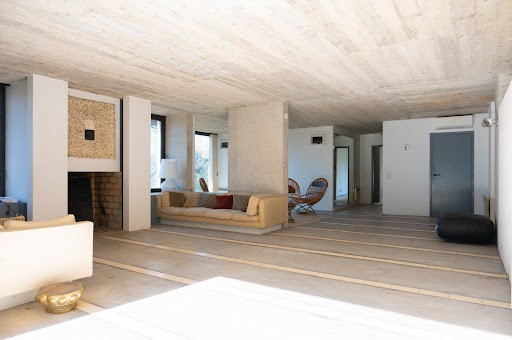
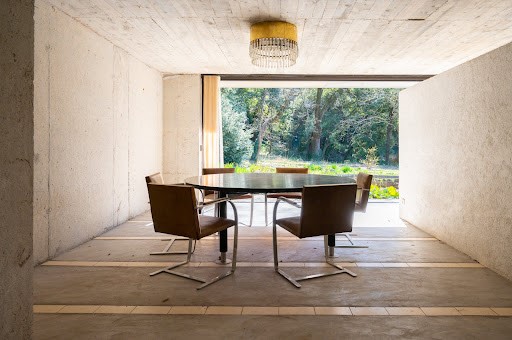




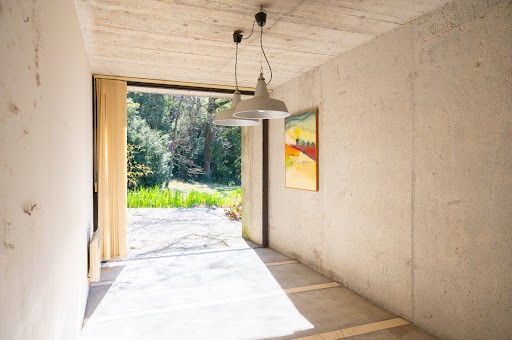
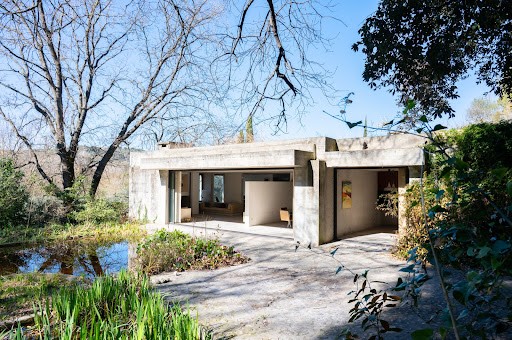
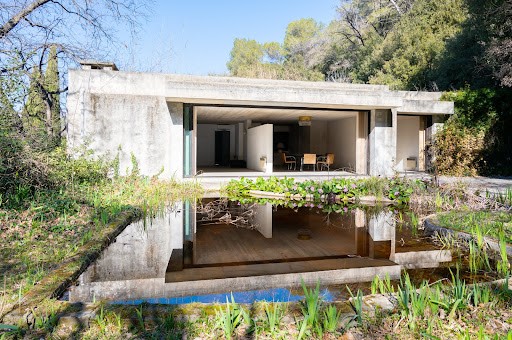
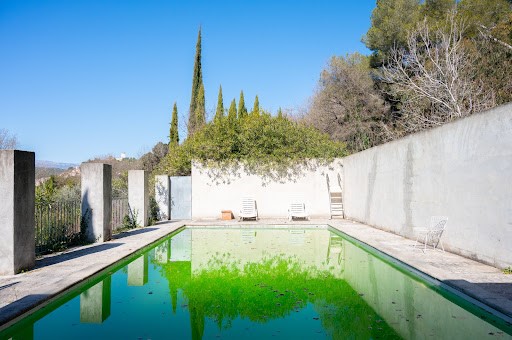
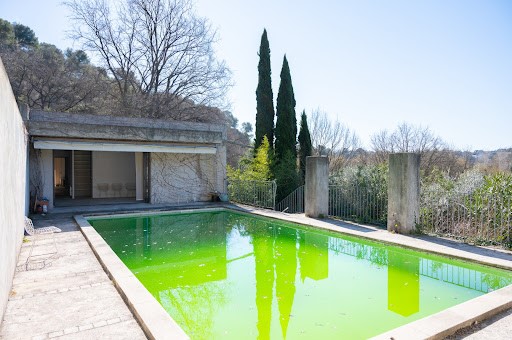
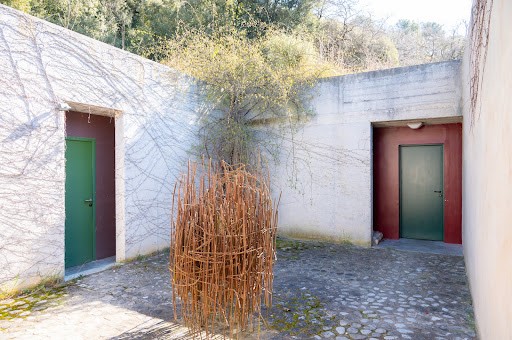
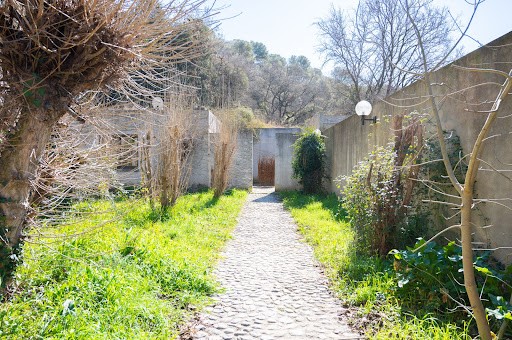
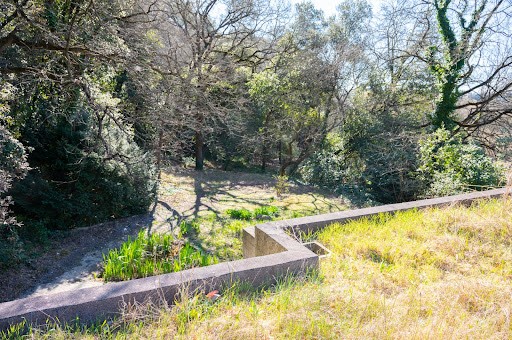
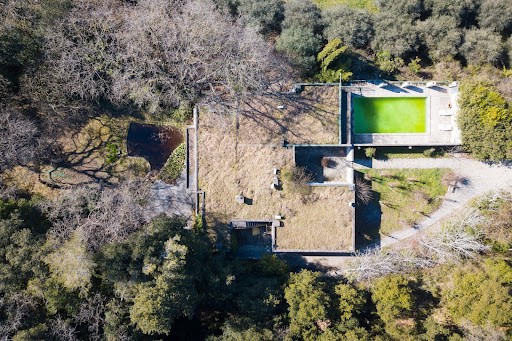
Built on two levels, it consists of : On the upper garden level: an entrance hall, a large living room with fireplace, a dining room, an independent kitchen, a storeroom, a laundry room, a bedroom with shower room, a suite with large dressing room and shower room overlooking the pool, a two-room flat (formerly a garage), a technical area and a patio; On the lower garden level: a studio with a kitchen, a shower room and a living and sleeping area; a two-room apartment with a living room, an open kitchen, a bedroom with a shower room and storage space; and three large cellars: A green roof terrace accessible by an outside staircase.
An adjoining plot of land with a total surface area of 14,977 square metres, with a garden, swimming pool, pond, terraces and numerous parking spaces.
The house reveals many remarkable architectural elements, concrete benches, green roof, patio, pool, large openings and fixed frames allowing light and nature to participate in the decor. The house has great potential and requires renovation.
A beautiful brutalist to renovate. Visa fler Visa färre Sur La commune de Cagnes Sur Mer, au cœur d’une belle chênaie, au calme, une maison des années 90 signée par l’architecte Niçois Guy LAMBELIN à l’inspiration brutaliste, prend place sur un tenement de 1.5ha environ. La maison composée de béton, de verre et d’acier, développe une surface de 425m2.
Edifiée sur deux niveaux, elle se compose de : Au rez-de-jardin supérieur : un hall d’entrée, un grand séjour avec cheminée, une salle à manger, une cuisine indépendante, un cellier, une buanderie, une chambre avec salle d’eau, une suite avec grand dressing et salle d’eau donnant vers la piscine, un appartement de deux pièces (anciennement garage), un espace technique et un patio ; Au Rez de jardin inférieur : un studio composé d’une cuisine, une salle d’eau et et une pièce de vie et nuit ; un deux pièces composé de : un séjour, une cuisine ouverte, une chambre avec salle d’eau et rangements ; et trois grandes caves : Un toit terrasse végétalisé accessible par un escalier extérieur.
Un terrain attenant d’une superficie totale de 14 977 mètres carrés, avec jardin, piscine, bassin, terrasses et de nombreux emplacements véhicules.
La maison révèle de nombreux éléments architecturaux remarquables, banches de béton, toit végétalisé, patio, bassin, de larges ouvertures à galandage et châssis fixes laissant la lumière et la nature participer au décor. La maison au fort potentiel nécessite des travaux de rénovation.
Une belle brutaliste à rénover. On the commune of Cagnes Sur Mer, in the heart of a beautiful oak grove, in the peace, a house of the Nineties signed by the architect Niçois Guy LAMBELIN with the brutalist inspiration, takes place on a tenement of 1.5ha approximately. The house, made of concrete, glass and steel, has a total surface area of 425m2.
Built on two levels, it consists of : On the upper garden level: an entrance hall, a large living room with fireplace, a dining room, an independent kitchen, a storeroom, a laundry room, a bedroom with shower room, a suite with large dressing room and shower room overlooking the pool, a two-room flat (formerly a garage), a technical area and a patio; On the lower garden level: a studio with a kitchen, a shower room and a living and sleeping area; a two-room apartment with a living room, an open kitchen, a bedroom with a shower room and storage space; and three large cellars: A green roof terrace accessible by an outside staircase.
An adjoining plot of land with a total surface area of 14,977 square metres, with a garden, swimming pool, pond, terraces and numerous parking spaces.
The house reveals many remarkable architectural elements, concrete benches, green roof, patio, pool, large openings and fixed frames allowing light and nature to participate in the decor. The house has great potential and requires renovation.
A beautiful brutalist to renovate. In der Gemeinde Cagnes Sur Mer, im Herzen eines schönen Eichenhains, in der Ruhe, befindet sich ein Haus aus den neunziger Jahren, das vom Architekten Niçois Guy LAMBELIN mit brutalistischer Inspiration unterzeichnet wurde, auf einem Mietshaus von ca. 1,5 ha. Das Haus aus Beton, Glas und Stahl hat eine Gesamtfläche von 425m2.
Erbaut auf zwei Ebenen, besteht es aus: Auf der oberen Gartenebene: eine Eingangshalle, ein großes Wohnzimmer mit Kamin, ein Esszimmer, eine separate Küche, ein Abstellraum, eine Waschküche, ein Schlafzimmer mit Duschbad, eine Suite mit großem Ankleidezimmer und Duschbad mit Blick auf den Pool, eine Zweizimmerwohnung (ehemalige Garage), ein Technikbereich und eine Terrasse; Auf der unteren Gartenebene: ein Studio mit Küche, Duschbad und Wohn- und Schlafbereich; eine Zwei-Zimmer-Wohnung mit einem Wohnzimmer, einer offenen Küche, einem Schlafzimmer mit Duschbad und Stauraum; und drei große Keller: Eine begrünte Dachterrasse, die über eine Außentreppe erreichbar ist.
Ein angrenzendes Grundstück mit einer Gesamtfläche von 14.977 Quadratmetern, mit Garten, Schwimmbad, Teich, Terrassen und zahlreichen Parkplätzen.
Das Haus zeigt viele bemerkenswerte architektonische Elemente, Betonbänke, Gründach, Terrasse, Pool, große Öffnungen und feste Rahmen, die Licht und Natur in die Einrichtung einfließen lassen. Das Haus hat großes Potenzial und muss renoviert werden.
Ein schöner Brutalist zu renovieren.