29 635 129 SEK
BILDERNA LADDAS...
Hus & Enfamiljshus (Till salu)
Referens:
EDEN-T77748705
/ 77748705
Referens:
EDEN-T77748705
Land:
IT
Stad:
Roma
Postnummer:
00100
Kategori:
Bostäder
Listningstyp:
Till salu
Fastighetstyp:
Hus & Enfamiljshus
Fastighets storlek:
590 m²
Rum:
7
Sovrum:
3
Badrum:
4
LIKNANDE FASTIGHETSLISTNINGAR
AVERAGE HOME VALUES IN ROMA
REAL ESTATE PRICE PER M² IN NEARBY CITIES
| City |
Avg price per m² house |
Avg price per m² apartment |
|---|---|---|
| Italia | 29 972 SEK | 45 353 SEK |
| Lazio | - | 31 651 SEK |
| Toscana | 25 729 SEK | 47 534 SEK |
| Bastia | - | 41 711 SEK |
| Porto-Vecchio | 77 382 SEK | 75 914 SEK |
| Haute-Corse | 43 671 SEK | 48 137 SEK |
| Corse | 45 622 SEK | 54 039 SEK |
| Corse-du-Sud | - | 55 193 SEK |
| Ajaccio | 55 555 SEK | 51 178 SEK |
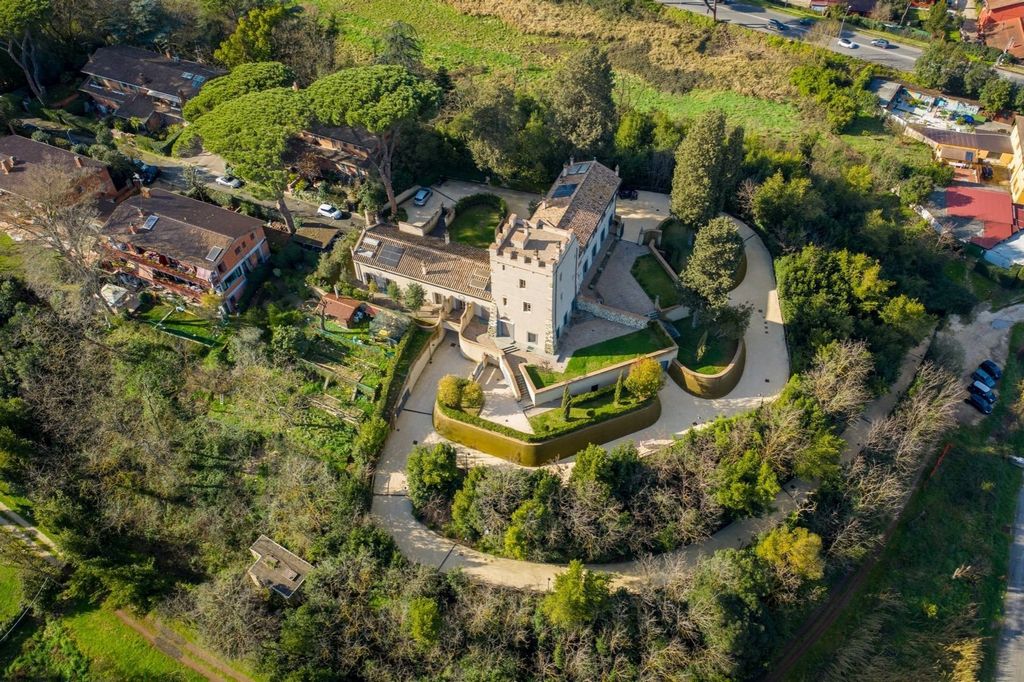
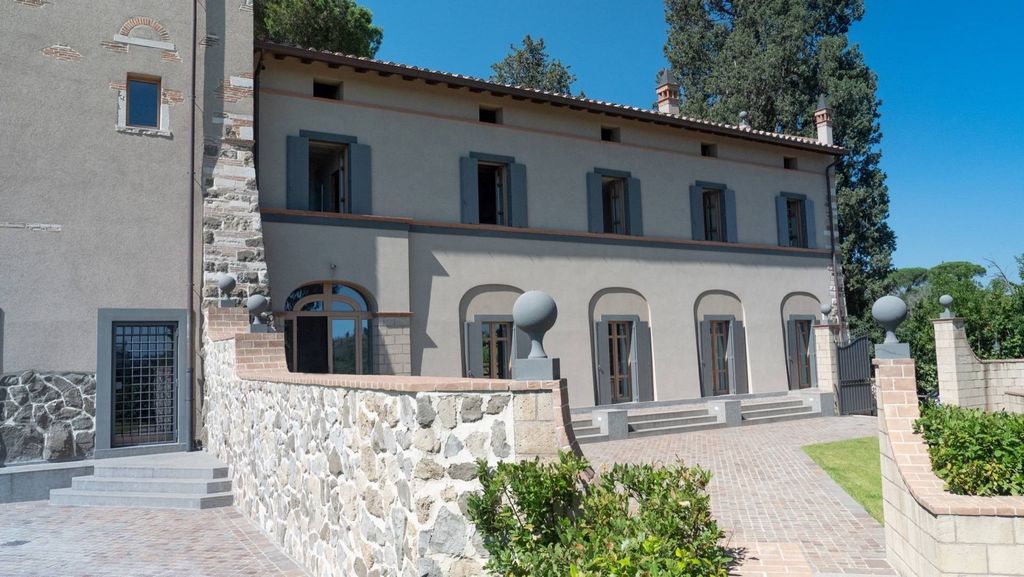
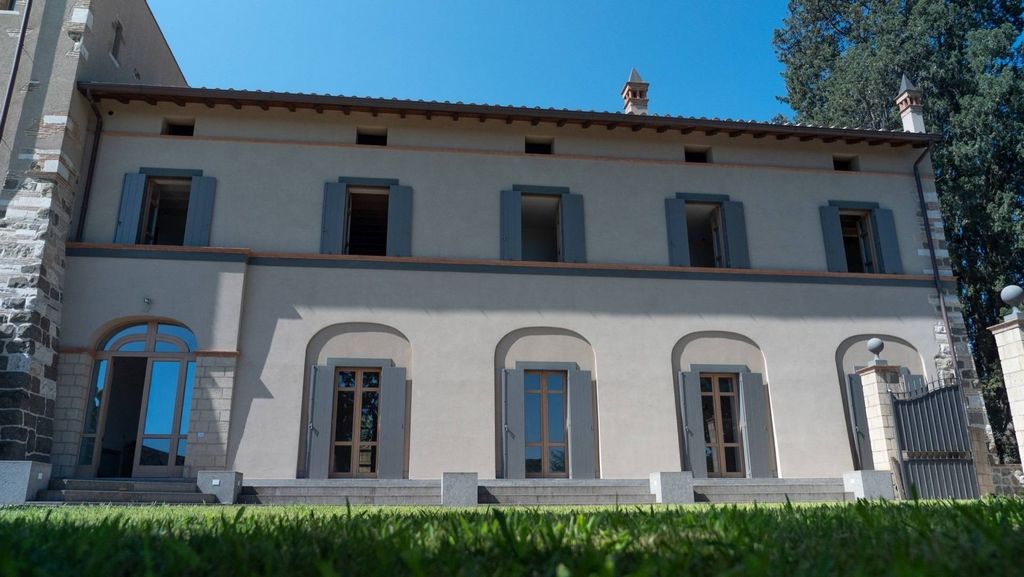
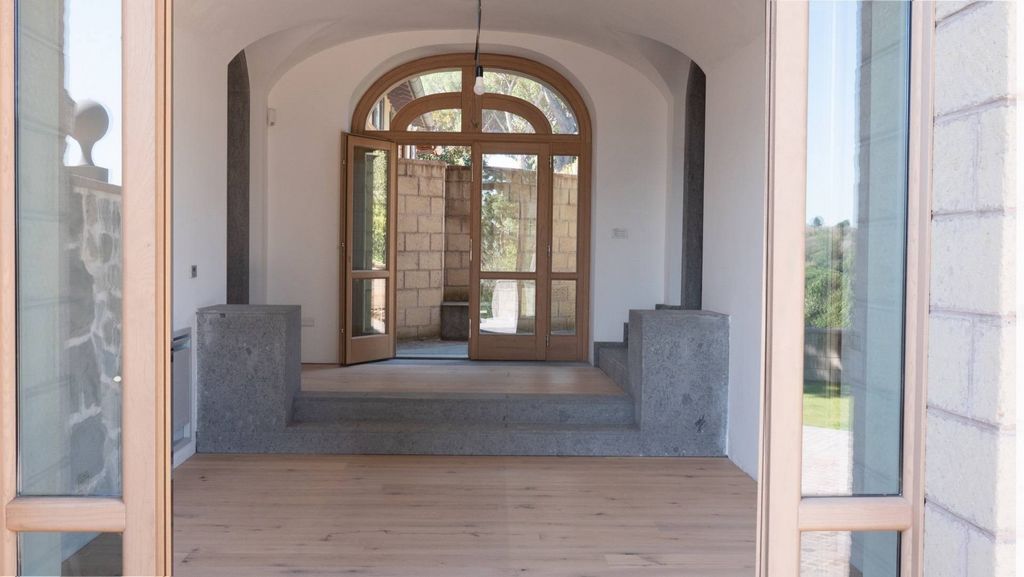
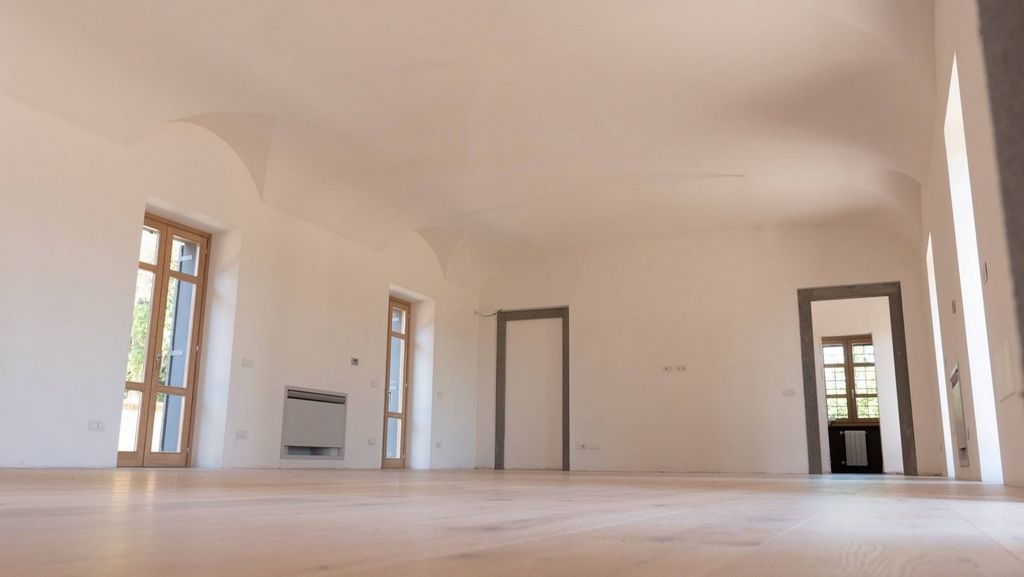
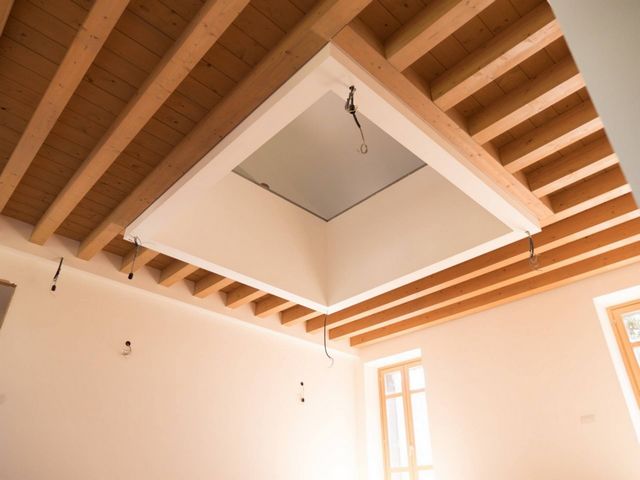
This property is arranged on four levels and it has been completely renovated. All rooms are perfectly distributed between living and sleeping area.
Ground floor: entrance, triple living room, hallway, service bathroom and kitchen.
First floor: living room, three bedrooms with en suite bathroom.
Second floor: attic of about 140 square meters with the height of the ceiling 2.45 meters.
Basement: hobby room, laundry room, cellar.
The property is embellished with a garden and a garage of 150 square meters for about six cars.
The uniqueness of living in a dream, just 5 km from the central people's square.
Cadastral category A/7. Visa fler Visa färre Inside the prestigious "Colle delle Acacie" area, on the Via Flaminia, immediately after Corso Francia, we offer for sale a dream, "the former Castello Marchesi Cappelli".
This property is arranged on four levels and it has been completely renovated. All rooms are perfectly distributed between living and sleeping area.
Ground floor: entrance, triple living room, hallway, service bathroom and kitchen.
First floor: living room, three bedrooms with en suite bathroom.
Second floor: attic of about 140 square meters with the height of the ceiling 2.45 meters.
Basement: hobby room, laundry room, cellar.
The property is embellished with a garden and a garage of 150 square meters for about six cars.
The uniqueness of living in a dream, just 5 km from the central people's square.
Cadastral category A/7. All'interno della prestigiosa zona "Colle delle Acacie", sulla Via Flaminia, subito dopo Corso Francia, proponiamo in vendita un sogno "l'ex Castello Marchesi Cappelli".
Questa proprietà è disposta su quattro livelli ed è stata completamente ristrutturata. Tutte le camere sono perfettamente distribuite tra zona giorno e zona notte.
Piano terra: ingresso, salone triplo, disimpegno, bagno di servizio e cucina abitabile.
Primo piano: soggiorno, tre camere da letto con bagno en suite.
Piano secondo: mansarda di circa 140 mq con altezza del soffitto di 2,45 metri.
Piano seminterrato: locale hobby, lavanderia, cantina.
La proprietà è impreziosita da un giardino e da un garage di 150 mq per circa sei auto.
L'unicità di vivere in un sogno, a soli 5 km dalla centralissima piazza del popolo.
Categoria catastale A/7. Dentro de la prestigiosa zona "Colle delle Acacie", en la Via Flaminia, inmediatamente después de Corso Francia, ofrecemos a la venta un sueño, "el antiguo Castello Marchesi Cappelli".
Esta propiedad está distribuida en cuatro niveles y ha sido completamente renovada. Todas las habitaciones están perfectamente distribuidas entre la sala de estar y el dormitorio.
Planta baja: entrada, salón triple, pasillo, baño de servicio y cocina.
Primera planta: salón-comedor, tres dormitorios con baño en suite.
Segunda planta: buhardilla de unos 140 metros cuadrados con la altura del techo de 2,45 metros.
Sótano: sala de pasatiempos, lavadero, bodega.
La propiedad está adornada con un jardín y un garaje de 150 metros cuadrados para unos seis coches.
La singularidad de vivir en un sueño, a tan solo 5 km de la céntrica plaza del pueblo.
Categoría catastral A/7. Wewnątrz prestiżowej dzielnicy "Colle delle Acacie", przy Via Flaminia, zaraz za Corso Francia, oferujemy do sprzedaży marzenie, "dawny Castello Marchesi Cappelli".
Ta nieruchomość jest rozmieszczona na czterech poziomach i została całkowicie odnowiona. Wszystkie pokoje są idealnie rozmieszczone między częścią dzienną a sypialną.
Parter: wejście, trzyosobowy salon, przedpokój, łazienka serwisowa i kuchnia.
Pierwsze piętro: salon, trzy sypialnie z łazienką.
Drugie piętro: poddasze o powierzchni około 140 metrów kwadratowych o wysokości stropu 2,45 metra.
Piwnica: pokój hobbystyczny, pralnia, piwnica.
Nieruchomość ozdobiona jest ogrodem i garażem o powierzchni 150 metrów kwadratowych na około sześć samochodów.
Wyjątkowość życia we śnie, zaledwie 5 km od centralnego placu ludowego.
Kategoria katastralna A/7.