10 455 087 SEK
5 bd
700 m²
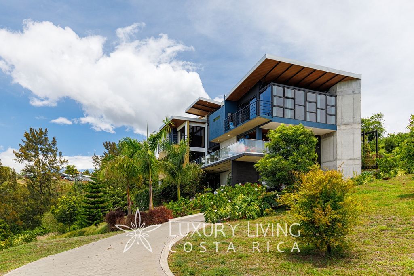
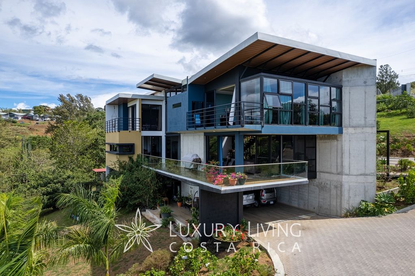
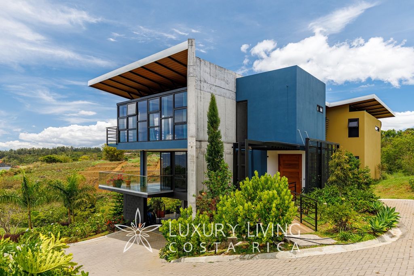
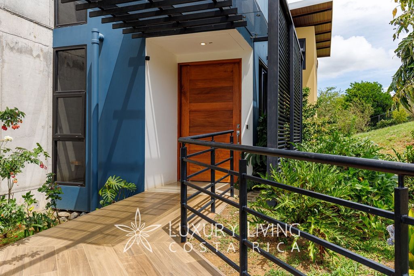
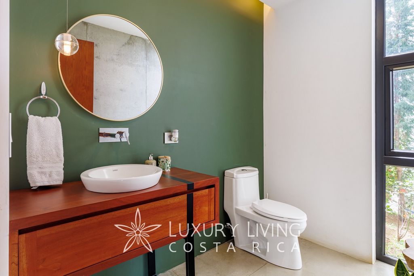
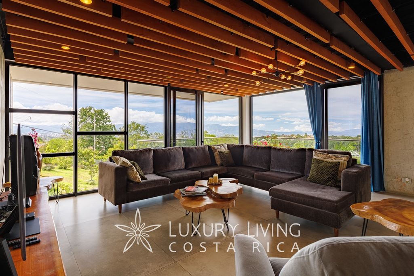
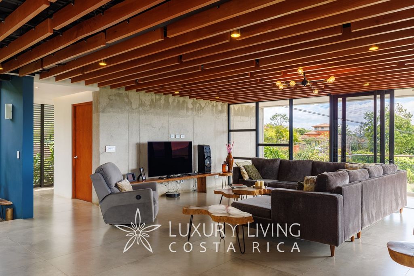
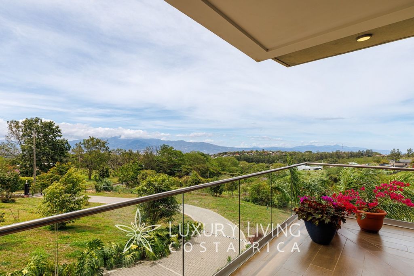
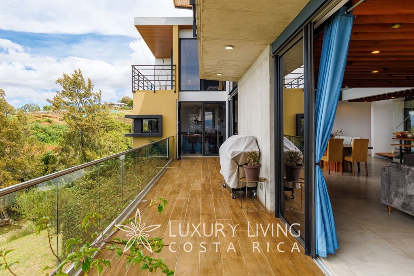
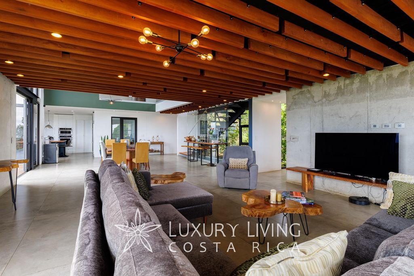
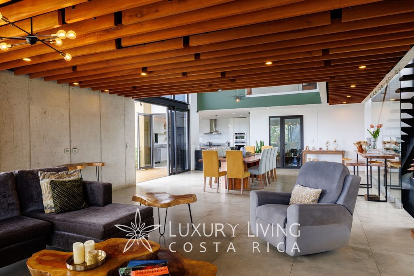
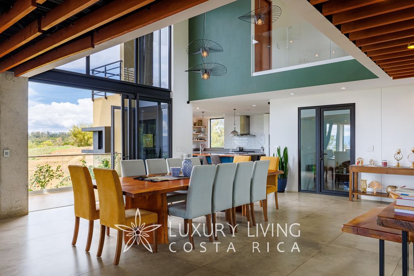
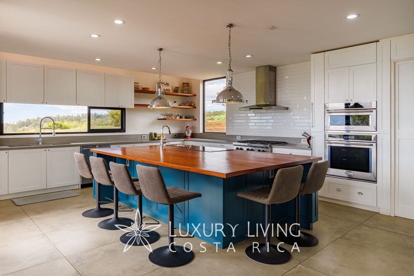
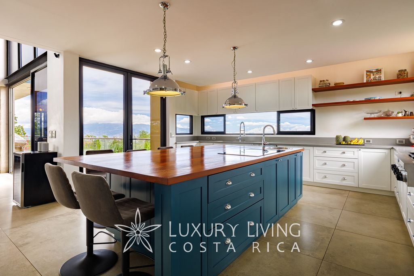
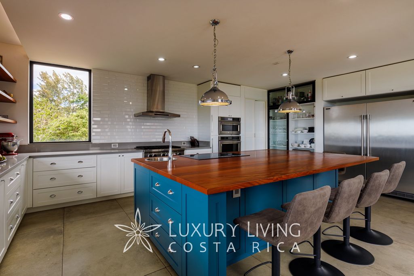
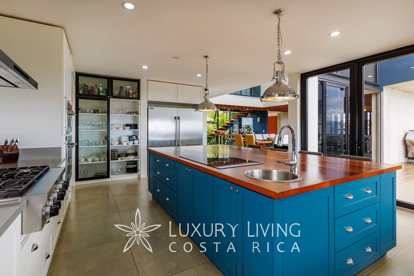
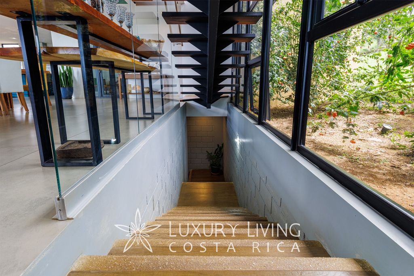
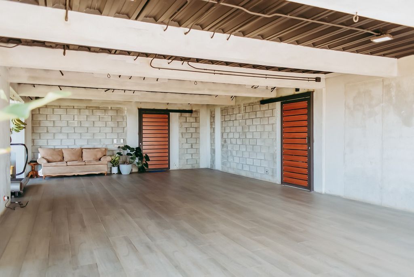
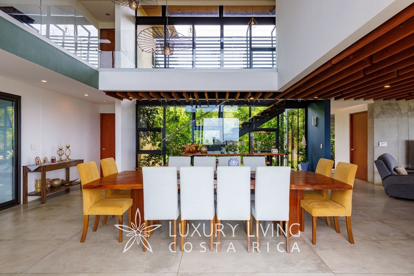
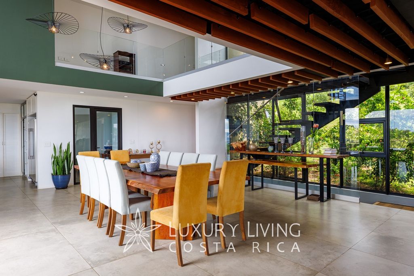
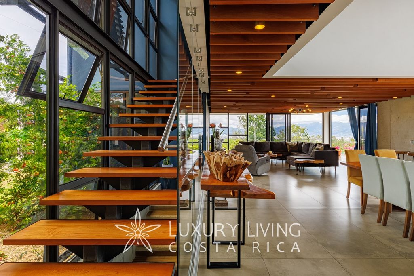
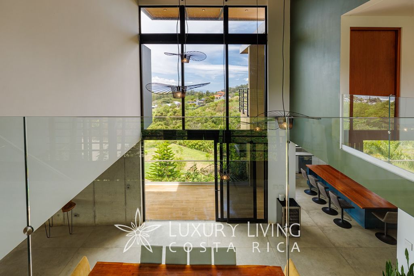
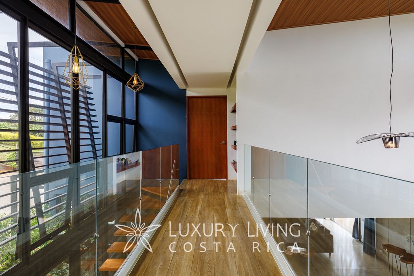
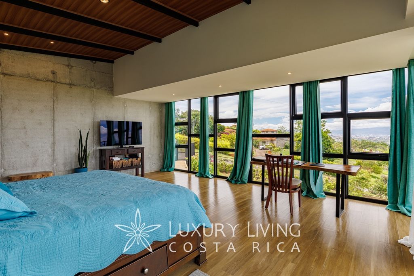
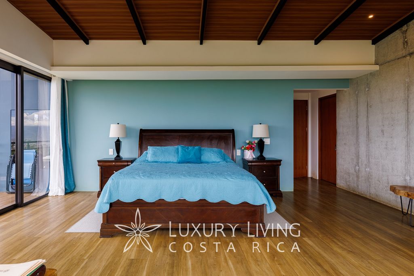
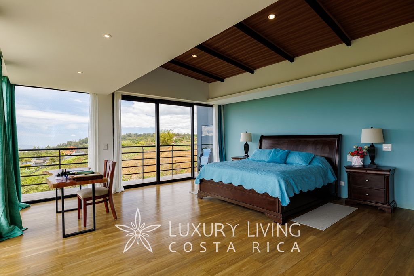
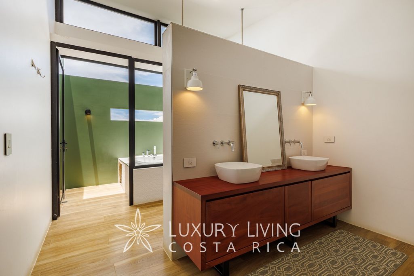
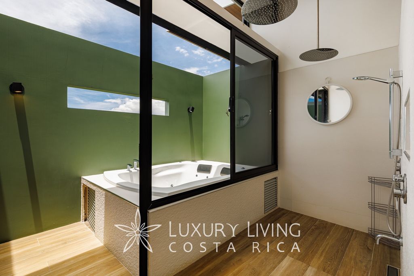
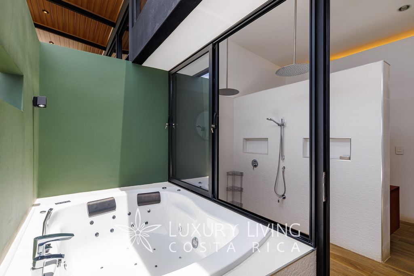
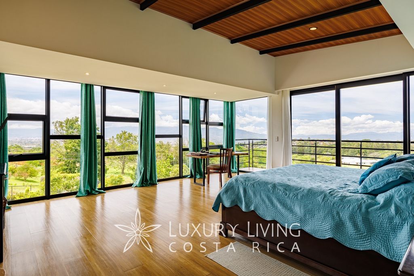
Listing agent: Marcello Marongiu Basic data:
Department (Province): Heredia
Municipality (Canton): Santa Bárbara
Commune (District): Puraba
Neighborhood:
Useful area (total built area) m2: 667.23
Construction area (living space) m2:
Plot area (land) m2: 7,005
Bedrooms: 4
Full bathroom: 4
Half guest bathrooms: 1
Service room with bathroom: SI
Office: SI
Private Pool: no
Construction year: 2019 Property description: OPPORTUNITY PRICE
Spectacular modern, luxury property, three levels, extraordinary view with first-class finishes and equipment. Villa Panorama is a very modern house with excellent design that combines panoramic views, luminosity, and air flows. All spaces with excellent spaciousness and distribution.
It is located on a 7,005 square meter lot, fully usable with gardens, green areas, and fruit trees. The construction area is 667.23 square meters. Villa Panorama consists of three levels, the first being a "basement" with parking to comfortably park four large vehicles. Area with laundry and for drying clothes, bedroom for the service staff with its full bathroom, and cellar. Second level or level zero
Main entrance of the house, half bathroom, large living room, double height dining room, beautiful terraces, large and fully equipped kitchen with luxury appliances, spacious pantry area and a complete bedroom, with its bathroom and walk-in closet. All with luxury finishes: porcelain floors and wooden covers. All the windows are top European brand. Third level (seen from the basement)
Here there are three rooms: the Master room with an extraordinary view, terrace, main bathroom with double shower, Jacuzzi and walk-in closet; 2 secondary bedrooms all with extraordinary views and two with terraces, each with its own bathroom and walk-in closet. About the location:
The property is located 1.2 km northwest of downtown Santa Barbara. In what was a coffee plantation of 64 hectares of land that was urbanized into agricultural farms, of around seven thousand meters each.
This Residential conserves an exclusive area of approximately 9 hectares of forest reserve with trails for the exclusive enjoyment of the residents and of which each owner is the co-owner of a proportion of said farm.
It has electricity services from the National Power and Light Company (CNFL), drinking water from your own source and managed by the Residential, which is supplied from three deep wells, with excellent flow and high-quality liquid. Also, excellent fiber optic internet service.
The entire Residential has a perimeter closure with a single entry and exit point, with 24/7 security. Additional information about the price:
Price is negotiable
Features:
- Barbecue
- Satellite TV
- Washing Machine
- Internet
- Alarm
- Dishwasher
- Terrace
- Balcony Visa fler Visa färre Reference number: 19794 Villa Panorama For sale: $985,000 OPPORTUNITY PRICE
Listing agent: Marcello Marongiu Basic data:
Department (Province): Heredia
Municipality (Canton): Santa Bárbara
Commune (District): Puraba
Neighborhood:
Useful area (total built area) m2: 667.23
Construction area (living space) m2:
Plot area (land) m2: 7,005
Bedrooms: 4
Full bathroom: 4
Half guest bathrooms: 1
Service room with bathroom: SI
Office: SI
Private Pool: no
Construction year: 2019 Property description: OPPORTUNITY PRICE
Spectacular modern, luxury property, three levels, extraordinary view with first-class finishes and equipment. Villa Panorama is a very modern house with excellent design that combines panoramic views, luminosity, and air flows. All spaces with excellent spaciousness and distribution.
It is located on a 7,005 square meter lot, fully usable with gardens, green areas, and fruit trees. The construction area is 667.23 square meters. Villa Panorama consists of three levels, the first being a "basement" with parking to comfortably park four large vehicles. Area with laundry and for drying clothes, bedroom for the service staff with its full bathroom, and cellar. Second level or level zero
Main entrance of the house, half bathroom, large living room, double height dining room, beautiful terraces, large and fully equipped kitchen with luxury appliances, spacious pantry area and a complete bedroom, with its bathroom and walk-in closet. All with luxury finishes: porcelain floors and wooden covers. All the windows are top European brand. Third level (seen from the basement)
Here there are three rooms: the Master room with an extraordinary view, terrace, main bathroom with double shower, Jacuzzi and walk-in closet; 2 secondary bedrooms all with extraordinary views and two with terraces, each with its own bathroom and walk-in closet. About the location:
The property is located 1.2 km northwest of downtown Santa Barbara. In what was a coffee plantation of 64 hectares of land that was urbanized into agricultural farms, of around seven thousand meters each.
This Residential conserves an exclusive area of approximately 9 hectares of forest reserve with trails for the exclusive enjoyment of the residents and of which each owner is the co-owner of a proportion of said farm.
It has electricity services from the National Power and Light Company (CNFL), drinking water from your own source and managed by the Residential, which is supplied from three deep wells, with excellent flow and high-quality liquid. Also, excellent fiber optic internet service.
The entire Residential has a perimeter closure with a single entry and exit point, with 24/7 security. Additional information about the price:
Price is negotiable
Features:
- Barbecue
- Satellite TV
- Washing Machine
- Internet
- Alarm
- Dishwasher
- Terrace
- Balcony