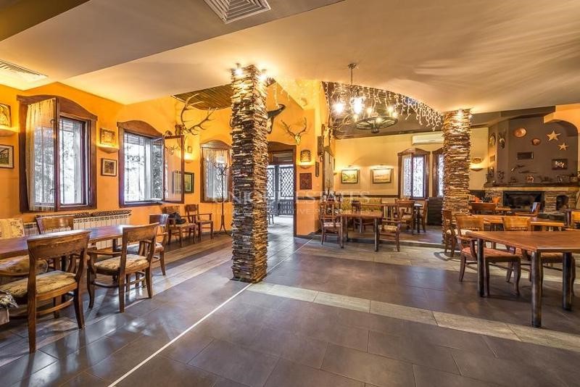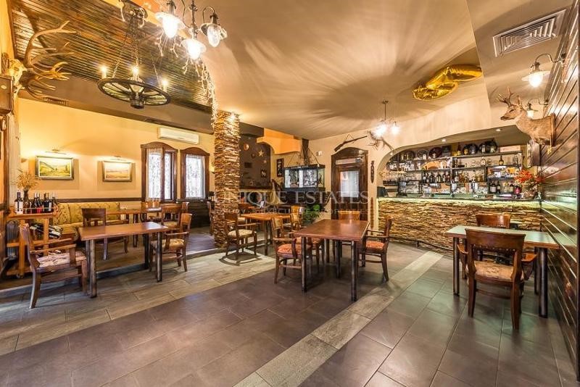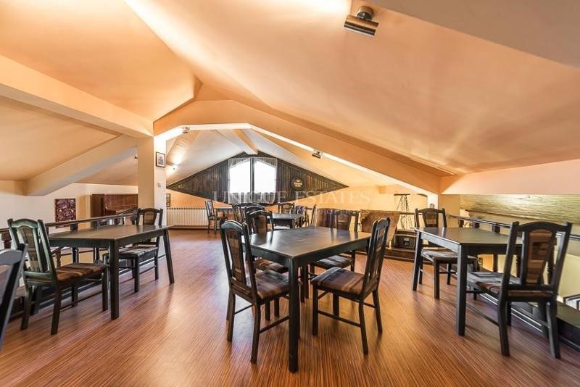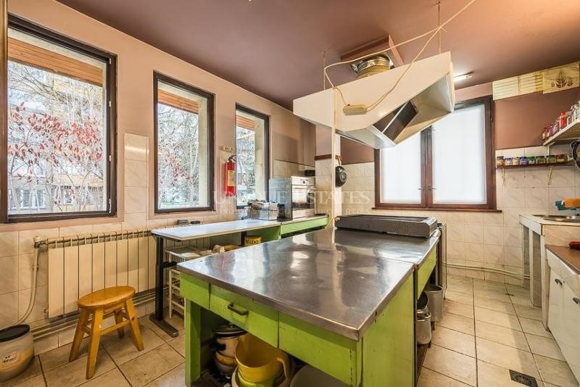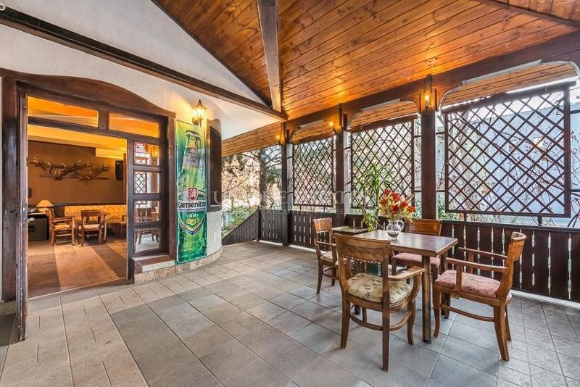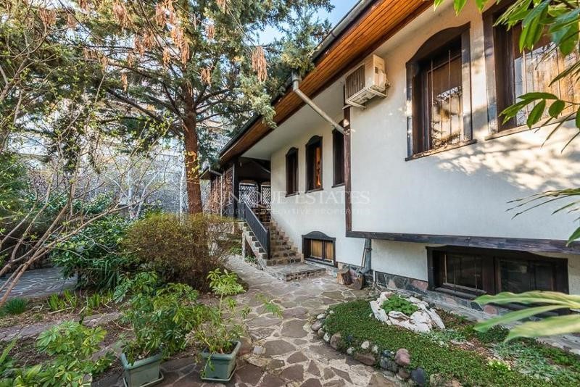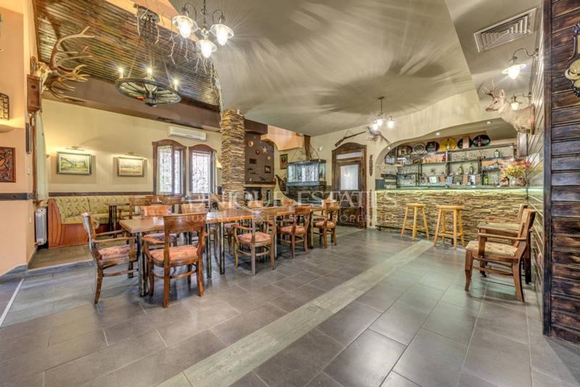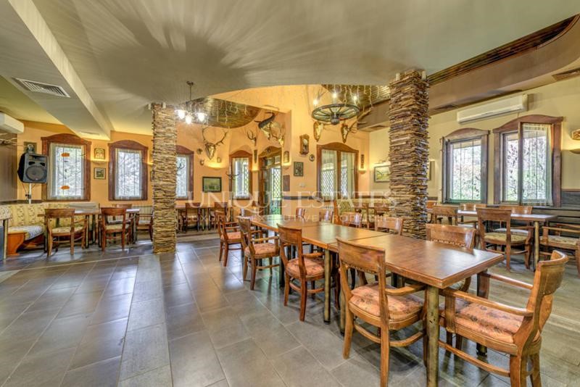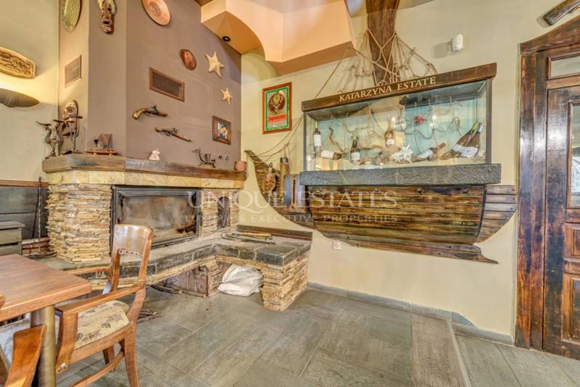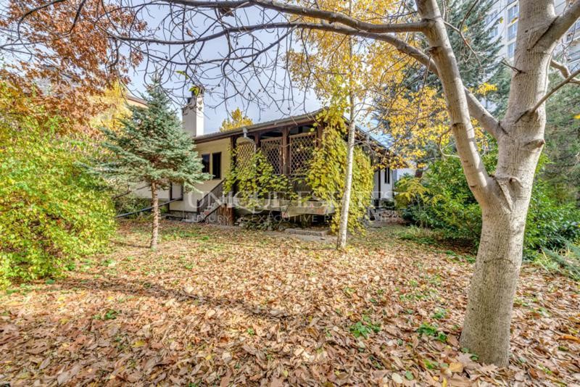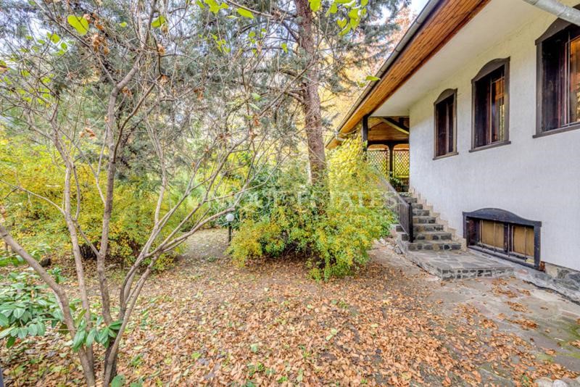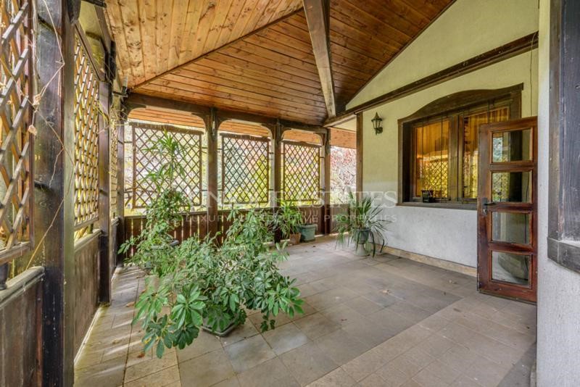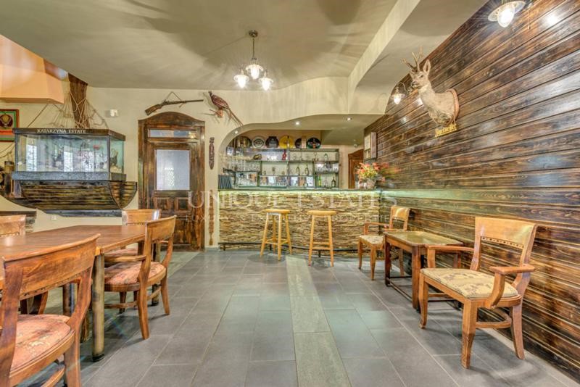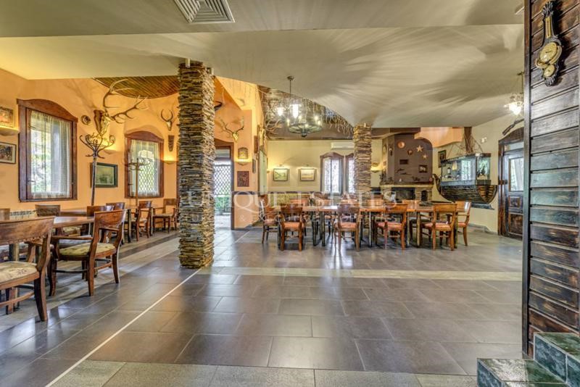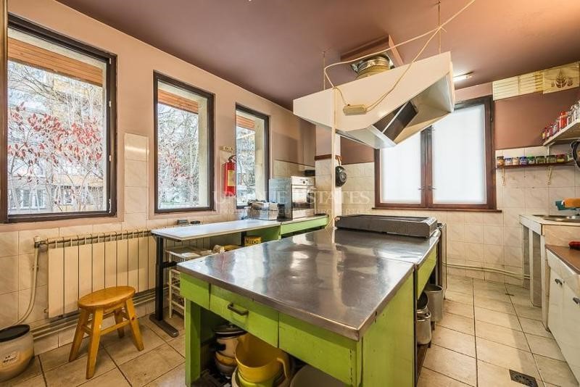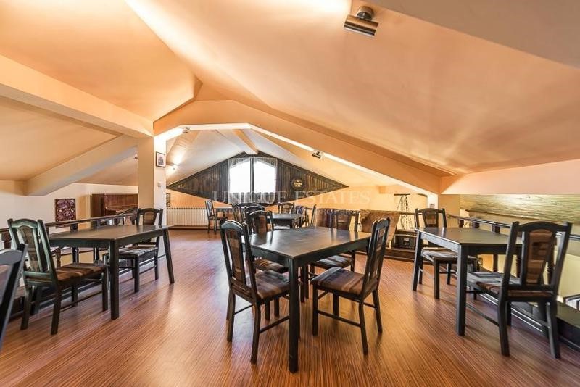BILDERNA LADDAS...
Affärsmöjlighet (Till salu)
508 m²
Referens:
EDEN-T75285021
/ 75285021
Unique Estates presents to your attention an excellent working restaurant located in a densely populated area. The property is a detached, new building - classic house type with its own, a large landscaped yard and a large outdoor terrace. Elevation 0 - large main room with fireplace and bar, private office, kitchen and storage rooms, men's and ladies' toilet, covered terrace - 245 sq.m. without the terrace. Elevation -1 - tavern, toilets, boiler room, storage rooms with windows, -203 sq.m. Elevation 1 - empore-60 sq.m. Built-up area - 203 sq.m. Total built-up area - 508 sq.m. Basement - height 2.70 with windows-203 sq.m. Ref. ID:8046
Visa fler
Visa färre
Unique Estates представя на Вашето внимание отличен работещ ресторант разположен в гъсто населен район. Имотът представлява самостоятелна, нова сграда - тип класическа къща със собствен, голям озеленен двор и голяма открита тераса. Кота 0 - голямо основно помещение с камина и бар, самостоятелен офис, кухненски и складови помещения, мъжка и дамска тоалетна, покрита тераса - 245 кв.м. без терасата. Кота -1 - механа, тоалетни, котелно, складови помещения с прозорци,-203 кв.м. Кота 1 - емпоре-60 кв.м. Застроена площ - 203 кв.м. РЗП - 508 кв.м. Сутерен - вис.2.70 с прозорци-203 кв.м. Ref. ID:8046
Unique Estates presents to your attention an excellent working restaurant located in a densely populated area. The property is a detached, new building - classic house type with its own, a large landscaped yard and a large outdoor terrace. Elevation 0 - large main room with fireplace and bar, private office, kitchen and storage rooms, men's and ladies' toilet, covered terrace - 245 sq.m. without the terrace. Elevation -1 - tavern, toilets, boiler room, storage rooms with windows, -203 sq.m. Elevation 1 - empore-60 sq.m. Built-up area - 203 sq.m. Total built-up area - 508 sq.m. Basement - height 2.70 with windows-203 sq.m. Ref. ID:8046
Unique Estates präsentiert Ihnen ein ausgezeichnetes Restaurant, das sich in einem dicht besiedelten Gebiet befindet. Bei dem Anwesen handelt es sich um einen freistehenden Neubau - eine Art klassisches Haus mit einem eigenen, großen angelegten Hof und einer großen Außenterrasse. Höhe 0 - großer Hauptraum mit Kamin und Bar, separates Büro, Küche und Abstellräume, Herren- und Damentoilette, überdachte Terrasse - 245 m² ohne Terrasse. Höhe -1 - Taverne, Toiletten, Heizungsraum, Abstellräume mit Fenstern, -203 m² Höhe 1 - empora - 60 m² Bebaute Fläche - 203 m² Gesamte bebaute Fläche - 508 m² Untergeschoss - Höhe 2,70 mit Fenstern - 203 m² Art.-Nr.:8046
Unique Estates presenta a su atención un excelente restaurante de trabajo ubicado en una zona densamente poblada. La propiedad es un edificio nuevo e independiente, un tipo de casa clásica con su propio gran patio ajardinado y una gran terraza al aire libre. Elevación 0 - gran sala principal con chimenea y bar, despacho, cocina y trasteros separados, aseo de hombres y mujeres, terraza cubierta - 245 m². sin la terraza. Alzado -1 - taberna, aseos, sala de calderas, trasteros con ventanas, -203 m². Alzado 1 - empora - 60 m² Superficie construida - 203 m² Superficie total construida: 508 m². Sótano - altura 2,70 con ventanas - 203 m² ID de la referencia:8046
Unique Estates présente à votre attention un excellent restaurant en activité situé dans une zone densément peuplée. La propriété est un nouveau bâtiment indépendant - un type de maison classique avec sa propre grande cour paysagée et une grande terrasse extérieure. Élévation 0 - grande pièce principale avec cheminée et bar, bureau séparé, cuisine et débarras, toilettes pour hommes et femmes, terrasse couverte - 245 m². sans la terrasse. Élévation -1 - taverne, toilettes, chaufferie, débarras avec fenêtres, -203 m². Élévation 1 - empora - 60 m² Surface bâtie - 203 m² Surface bâtie totale - 508 m² Sous-sol - hauteur 2,70 avec fenêtres - 203 m² Réf. ID :8046
Unique Estates presenta alla vostra attenzione un eccellente ristorante funzionante situato in una zona densamente popolata. La proprietà è un edificio indipendente di nuova costruzione, un tipo di casa classica con il suo ampio cortile paesaggistico e una grande terrazza all'aperto. Prospetto 0 - ampia sala principale con camino e bar, ufficio, cucina e ripostiglio separati, servizi igienici per uomini e donne, terrazza coperta - 245 mq. senza la terrazza. Altitudine -1 - taverna, servizi igienici, locale caldaia, ripostigli finestrati, -203 mq Altitudine 1 - empora - 60 mq Superficie edificata - 203 mq Superficie totale costruita - 508 mq Piano seminterrato - altezza 2,70 con finestre - 203 mq Rif. ID:8046
Referens:
EDEN-T75285021
Land:
BG
Stad:
Sofia
Kategori:
Kommersiella
Listningstyp:
Till salu
Fastighetstyp:
Affärsmöjlighet
Fastighets storlek:
508 m²
Våning:
2
