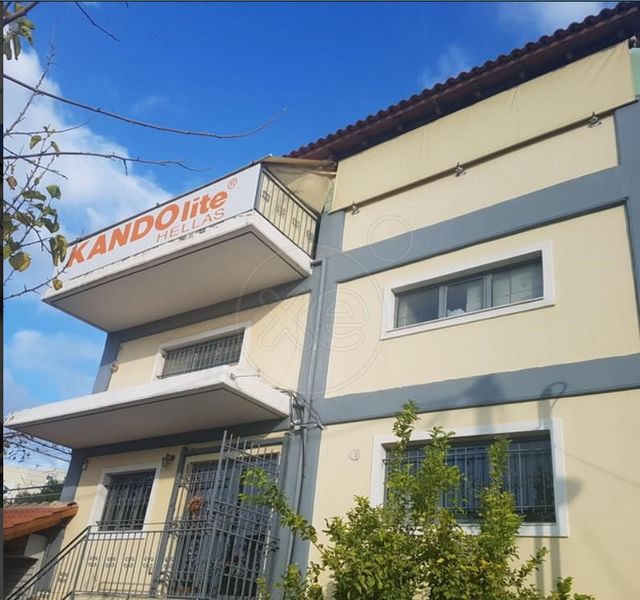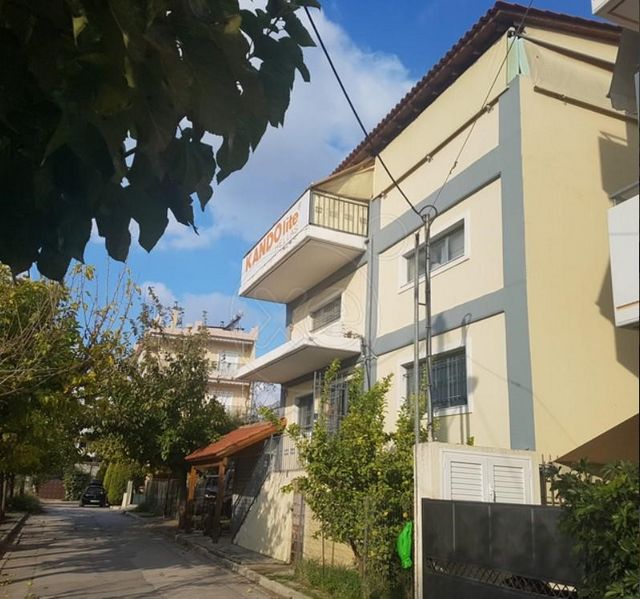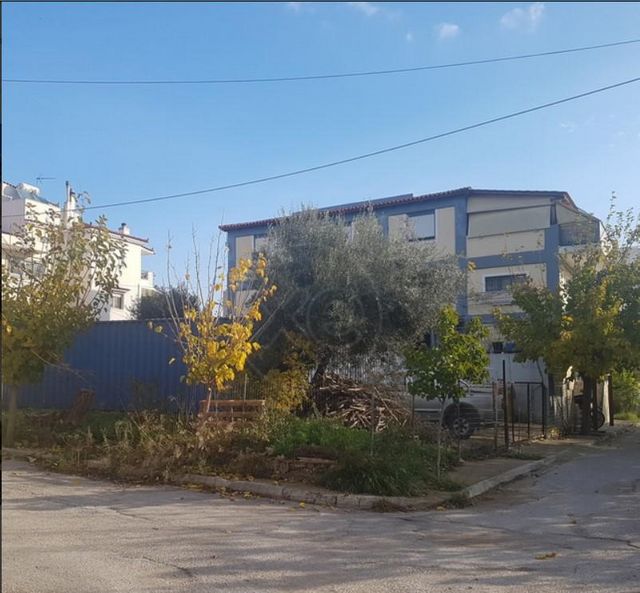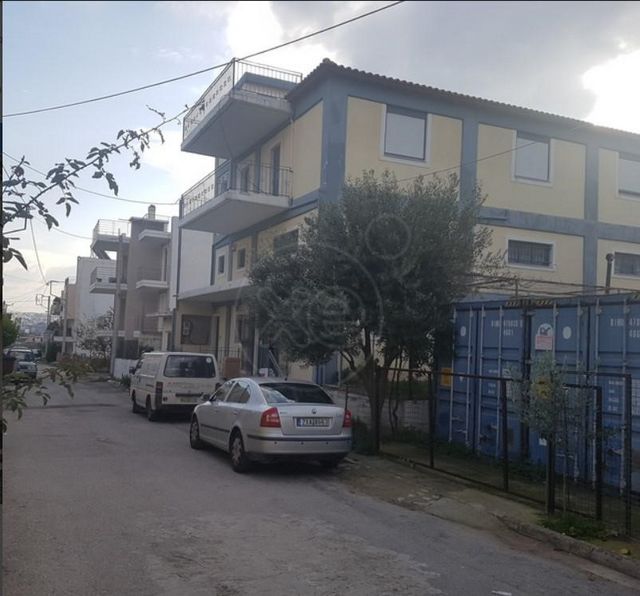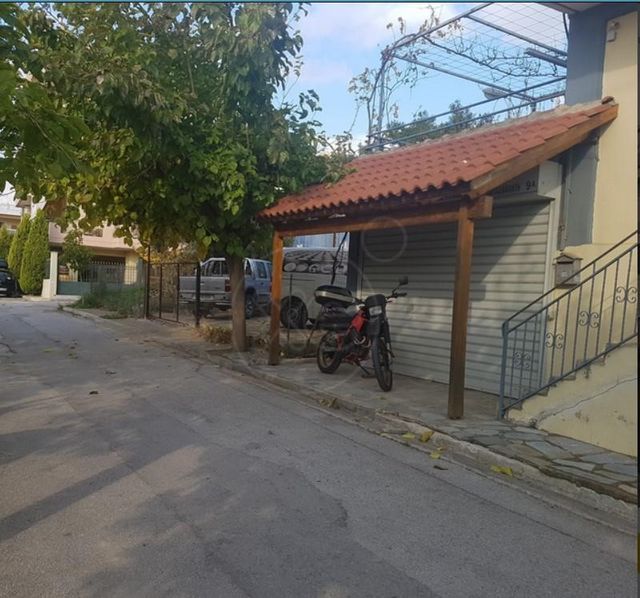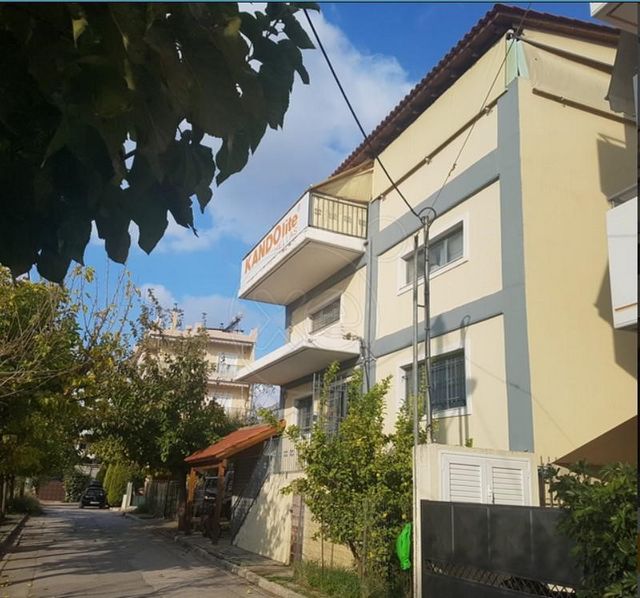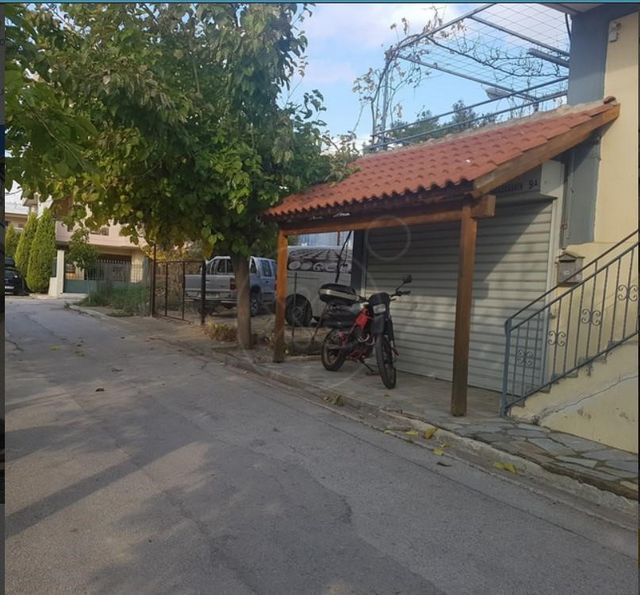BILDERNA LADDAS...
Flerfamiljshus (Till salu)
1 100 m²
lot 321 m²
Referens:
EDEN-T75231127
/ 75231127
Acharnes,Haravgi,For sale a commercial building of 1,100 sq.m. in Acharnes,Haravgi. The building consists of basement – semi-basement – ground floor – 1st – 2nd, the basement is 250 sq.m., the semi-basement is 250 sq.m., ground floor, 1st floor, 2nd floor – 200 sq.m. each, frontage, airy, corner, construction ’01, neoclassical, open space, height 11 m. The building has loading and unloading ramp, three-phase electricity, excellent condition, the 2nd floor has a change of use permit for an apartment. The 1. 100 sq.m. are built on a plot of 321 sq.m. Next to the building there is a 2nd plot of another 321 sq.m. which is included in the price, there is a possibility to build another 250 sq. m. (building factor 0, 8). The building is considered the property of the company. Buying this property at the same time acquiring a company license. Price 530,000 €.
Visa fler
Visa färre
Αχαρνές, Χαράβγκι, Πωλείται εμπορικό κτίριο 1.100 τ.μ.m. στις Αχαρνές, Χαραβγκί. Το κτίριο αποτελείται από υπόγειο – ημιυπόγειο – ισόγειο – 1ο – 2ο, το υπόγειο είναι 250 τ.μ.m., το ημιυπόγειο είναι 250 τ.μ.m., ισόγειο, 1ος όροφος, 2ος όροφος – 200 τ.μ.m. το καθένα, πρόσοψη, ευάερη, γωνία, κατασκευή '01, νεοκλασικός, ανοιχτός χώρος, ύψος 11 μ. Το κτίριο διαθέτει ράμπα φόρτωσης και εκφόρτωσης, τριφασική ηλεκτρική ενέργεια, άριστη κατάσταση, ο 2ος όροφος έχει άδεια αλλαγής χρήσης για διαμέρισμα. Το 1. 100 τ.μ.m. είναι χτισμένα σε οικόπεδο 321 τ.μ.m. Δίπλα στο κτίριο υπάρχει 2ο οικόπεδο με άλλα 321 τ.μ.m. που περιλαμβάνεται στην τιμή, υπάρχει η δυνατότητα κατασκευής άλλα 250 τ.m.μ. (συντελεστής δόμησης 0, 8). Το κτίριο θεωρείται ιδιοκτησία της εταιρείας. Αγοράζοντας αυτό το ακίνητο ταυτόχρονα αποκτώντας μια άδεια εταιρείας. Τιμή 530.000 €.
Acharnes,Haravgi,For sale a commercial building of 1,100 sq.m. in Acharnes,Haravgi. The building consists of basement – semi-basement – ground floor – 1st – 2nd, the basement is 250 sq.m., the semi-basement is 250 sq.m., ground floor, 1st floor, 2nd floor – 200 sq.m. each, frontage, airy, corner, construction ’01, neoclassical, open space, height 11 m. The building has loading and unloading ramp, three-phase electricity, excellent condition, the 2nd floor has a change of use permit for an apartment. The 1. 100 sq.m. are built on a plot of 321 sq.m. Next to the building there is a 2nd plot of another 321 sq.m. which is included in the price, there is a possibility to build another 250 sq. m. (building factor 0, 8). The building is considered the property of the company. Buying this property at the same time acquiring a company license. Price 530,000 €.
Acharnes, Haravgi, Te koop een commercieel gebouw van 1.100 sq.m. in Acharnes,Haravgi. Het gebouw bestaat uit kelder - semi-kelder - begane grond - 1e - 2e, de kelder is 250 sq.m., de semi-kelder is 250 sq.m., begane grond, 1e verdieping, 2e verdieping - 200 sq.m. elk, voorgevel, luchtig, hoek, constructie '01, neoclassiciek, open ruimte, hoogte 11 m. Het gebouw heeft laad- en loshelling, driefasige elektriciteit, uitstekende staat, de 2e verdieping heeft een wijziging van gebruiksvergunning voor een appartement. De 1. 100 sq.m. zijn gebouwd op een perceel van 321 sq.m. Naast het gebouw is er een 2e perceel van nog eens 321 vierkante .m. die is inbegrepen in de prijs, is er een mogelijkheid om nog eens 250 sq.m te bouwen. (bouwfactor 0, 8). Het gebouw wordt beschouwd als eigendom van het bedrijf. Het kopen van deze woning op hetzelfde moment het verkrijgen van een bedrijfslicentie. Prijs 530.000 €.
Acharnes,Haravgi,A vendre un immeuble commercial de 1 100 m². à Acharnes, Haravgi. Le bâtiment se compose de sous-sol – demi-sous-sol – rez-de-chaussée – 1er – 2e, le sous-sol est de 250 m², le demi-sous-sol est de 250 m², rez-de-chaussée, 1er étage, 2e étage – 200 m². chacun, façade, aéré, coin, construction '01, néoclassique, espace ouvert, hauteur 11 m. Le bâtiment dispose d’une rampe de chargement et de déchargement, d’électricité triphasée, d’un excellent état, le 2ème étage dispose d’un permis de changement d’utilisation pour un appartement. Le 1. 100 m² sont construits sur un terrain de 321 m². À côté du bâtiment, il y a un 2ème terrain de 321 m². qui est inclus dans le prix, il y a une possibilité de construire un autre 250 m². (facteur de construction 0, 8). Le bâtiment est considéré comme la propriété de l’entreprise. Acheter cette propriété en même temps que l’acquisition d’une licence d’entreprise. Prix 530 000 €.
Referens:
EDEN-T75231127
Land:
GR
Stad:
Acharnes
Kategori:
Bostäder
Listningstyp:
Till salu
Fastighetstyp:
Flerfamiljshus
Fastighets storlek:
1 100 m²
Tomt storlek:
321 m²
REAL ESTATE PRICE PER M² IN NEARBY CITIES
| City |
Avg price per m² house |
Avg price per m² apartment |
|---|---|---|
| Athínai | 23 426 SEK | 20 569 SEK |
| Periféreia Protevoúsis | 24 129 SEK | 20 863 SEK |
| Attikí | 29 519 SEK | 28 239 SEK |
| Glifádha | 46 635 SEK | 45 737 SEK |
| Pelopónnisos | 19 889 SEK | 16 020 SEK |
| Nísoi Aiyaíou | 33 435 SEK | 28 143 SEK |
| Kríti | 22 329 SEK | 20 670 SEK |
| Lasíthi | 21 470 SEK | 20 834 SEK |
| Plovdiv | 2 828 SEK | - |
| Khaskovo | - | 5 680 SEK |
