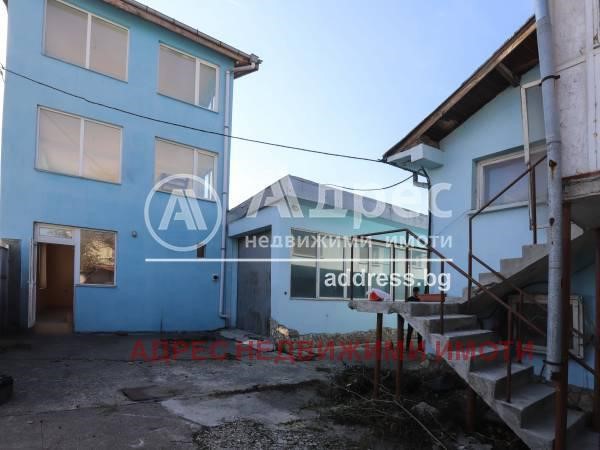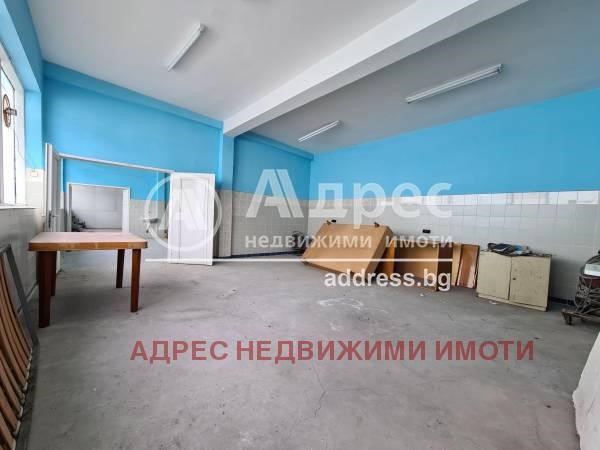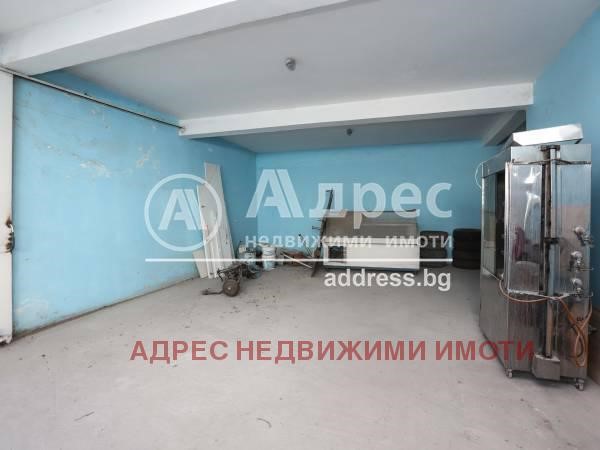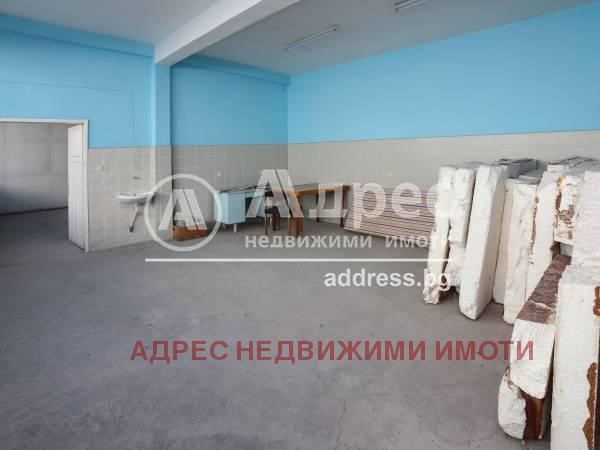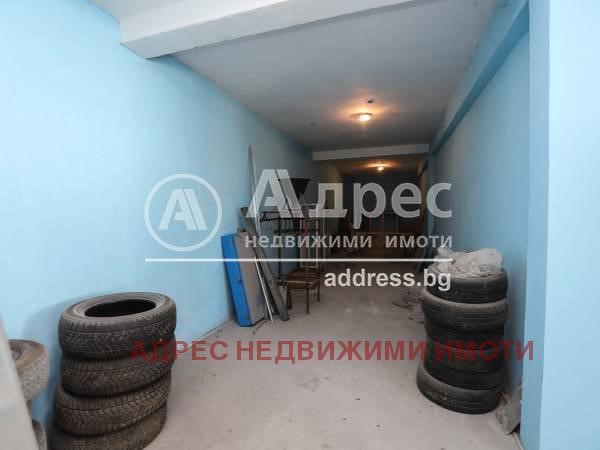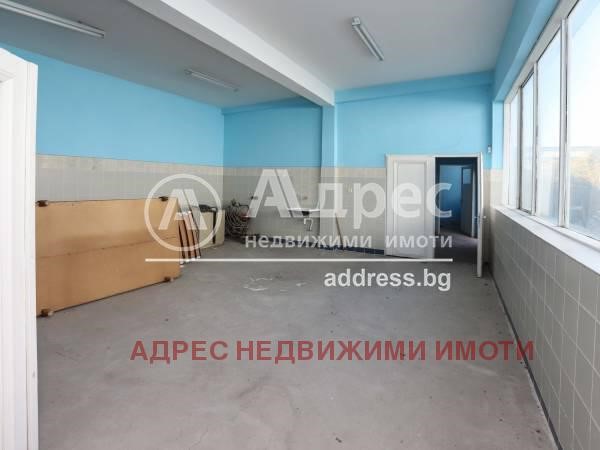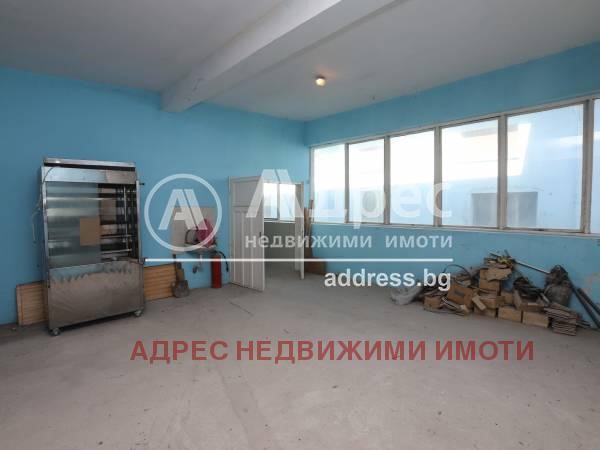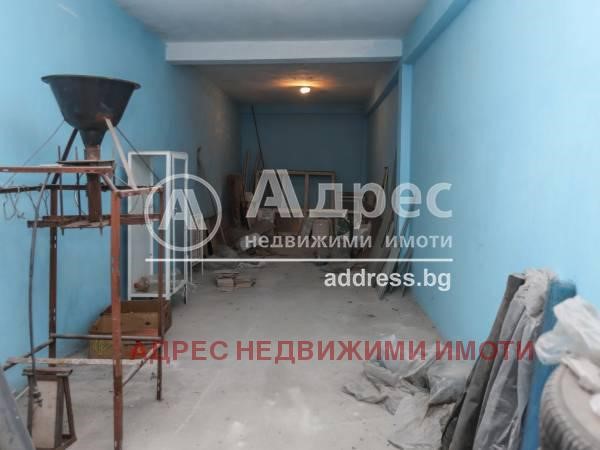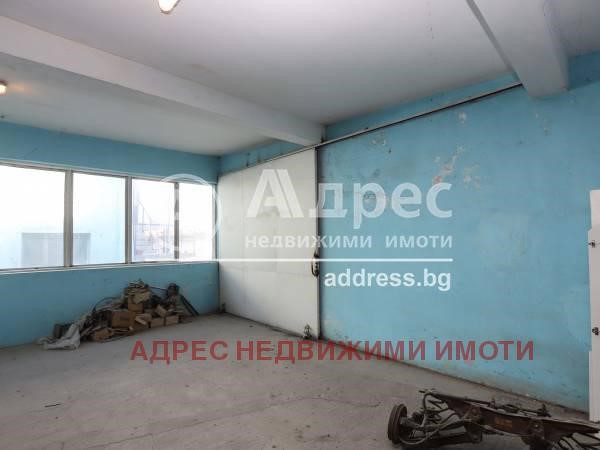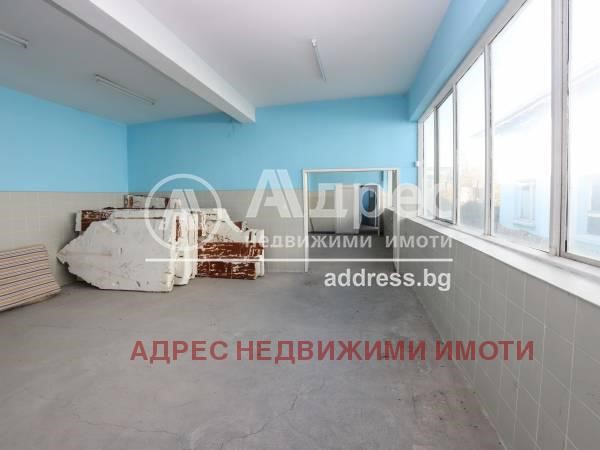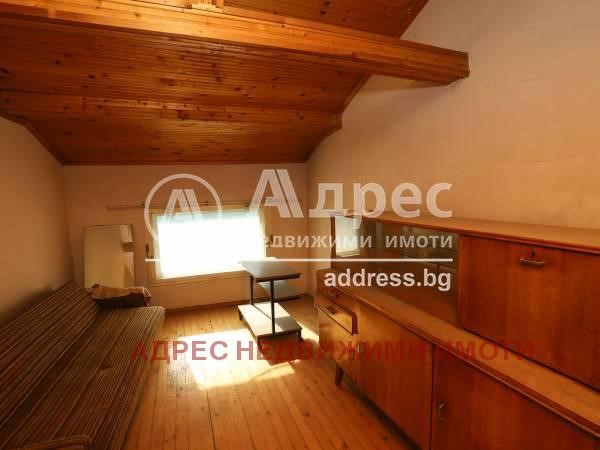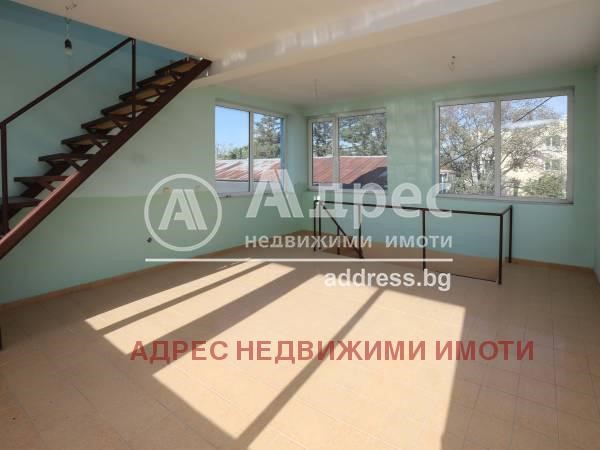BILDERNA LADDAS...
Lager & industriområde (Till salu)
8 590 sqft
Referens:
EDEN-T68387525
/ 68387525
Industrial complex located on a plot of land with an area of 1200 square meters. Consists of: office, residential and industrial buildings and garage. The industrial building has an area of 250 square meters, with a flat single-pitched roof with hydro and thermal insulation. The walls of the room have faience cladding. The industrial room consists of three halls, two changing rooms and an additional warehouse. The floor is concrete. The office building consists of three floors. Each floor is 40 square meters, and between them there is an internal staircase. The office has an exit to the road and yard. The ground floor has a bathroom and toilet and a place for a mini bar. The residential part has two entrances and two apartments per entrance. There is also one private room of 16 square meters on the ground floor, which is suitable for a laboratory. All under the sites have their own power supply of 220V and 380V. The site has two entrance doors, which can be passed with a light cargo van along the entire length. It is located in the industrial zone of the village of Voluyak Massive brick buildings with internal and external insulation. Ability to upgrade. Property with year-round access, own water source, sewerage, three-phase electricity, upgrade, quick access to the northern tangent and the city. Call now and quote this code 497346
Visa fler
Visa färre
Промишлен комплекс разположен на парцел с площ от 1200 квадратни метра. Състои се от: офисна, жилищна и промишлена сгради и гараж. Промишлената сграда е с площ от 250 квадратни метра, с плосък едноскатен покрив с хидро и топлоизолация. Стените на помещението са с фаянсова облицовка. Промишленото помещение се състои от три зали, две съблекални и допълнителен склад. Подът е на бетон. Офисната сграда се състои от три етажа. Всеки етаж е по 40 квадратни метра, като между тях има разположена вътрешна стълба. Офисът има изход към пътя и двора. Партерната част има баня и тоалетна и място за мини бар. Жилищната част има два входа и по два апартамента на вход. Има и една самостоятелна стая от 16 квадратни метра на партерния етаж, която е подходяща за лаборатория. Всички под обекти са със собствено електрическо захранване от 220V и 380V. Обектът е с две входни врати, които може да се преминава с лекотоварен бус по цялата дължина.Обектът се захранва с питейна вода чрез хидрофор. Намира се в индустриалната зона на село Волуяк Масивни тухлени сгради с вътрешна и външна изолация. Възможност за надстрояване. Имот с целогодишен достъп, собствен водоизточник, канализация, трифазен ток, възможност за надстрояване, бърз достъп до северна тангента и града. Обади се сега и цитирай този код 497346
Complexe industriel situé sur un terrain d’une superficie de 1200 mètres carrés. Se compose de : bureaux, bâtiments résidentiels et industriels et garage. Le bâtiment industriel a une superficie de 250 mètres carrés, avec un toit plat à une seule pente avec isolation hydraulique et thermique. Les murs de la chambre sont revêtus de faïence. La salle industrielle se compose de trois halls, de deux vestiaires et d’un entrepôt supplémentaire. Le sol est en béton. L’immeuble de bureaux se compose de trois étages. Chaque étage fait 40 mètres carrés, et entre eux il y a un escalier intérieur. Le bureau dispose d’une sortie sur la route et la cour. Le rez-de-chaussée dispose d’une salle de bain et de toilettes et d’un emplacement pour un mini-bar. La partie résidentielle dispose de deux entrées et de deux appartements par entrée. Il y a aussi une salle privée de 16 mètres carrés au rez-de-chaussée, qui convient à un laboratoire. Tous les sites ont leur propre alimentation électrique de 220V et 380V. Le site dispose de deux portes d’entrée, qui peuvent être franchies avec un fourgon léger sur toute la longueur. Il est situé dans la zone industrielle du village de Voluyak Bâtiments massifs en briques avec isolation intérieure et extérieure. Possibilité de mise à niveau. Propriété avec accès toute l’année, propre source d’eau, égouts, électricité triphasée, mise à niveau, accès rapide à la tangente nord et à la ville. Appelez maintenant et citez ce code 497346
Производственный комплекс расположен на земельном участке площадью 1200 кв.м. Состоит из: офисного, жилого и производственного зданий и гаража. Производственное здание имеет площадь 250 квадратных метров, с плоской односкатной крышей с гидро- и теплоизоляцией. Стены помещения облицованы фаянсом. Производственное помещение состоит из трех залов, двух раздевалок и дополнительного склада. Пол бетонный. Офисное здание состоит из трех этажей. Каждый этаж составляет 40 квадратных метров, а между ними есть внутренняя лестница. Офис имеет выход на дорогу и во двор. На первом этаже есть ванная комната и туалет, а также место для мини-бара. Жилая часть имеет два входа и две квартиры в подъезде. Также на первом этаже есть одна отдельная комната площадью 16 квадратных метров, которая подходит для лаборатории. Все под площадками имеют собственное электропитание 220В и 380В. Площадка имеет две входные двери, которые можно проехать легким грузовым фургоном по всей длине. Он расположен в промышленной зоне села Волуяк. Массивные кирпичные здания с внутренним и внешним утеплением. Возможность апгрейда. Недвижимость с круглогодичным доступом, собственным источником воды, канализацией, трехфазным электричеством, модернизацией, быстрым доступом к северной касательной и городу. Позвоните прямо сейчас и назовите этот код 497346
Industrial complex located on a plot of land with an area of 1200 square meters. Consists of: office, residential and industrial buildings and garage. The industrial building has an area of 250 square meters, with a flat single-pitched roof with hydro and thermal insulation. The walls of the room have faience cladding. The industrial room consists of three halls, two changing rooms and an additional warehouse. The floor is concrete. The office building consists of three floors. Each floor is 40 square meters, and between them there is an internal staircase. The office has an exit to the road and yard. The ground floor has a bathroom and toilet and a place for a mini bar. The residential part has two entrances and two apartments per entrance. There is also one private room of 16 square meters on the ground floor, which is suitable for a laboratory. All under the sites have their own power supply of 220V and 380V. The site has two entrance doors, which can be passed with a light cargo van along the entire length. It is located in the industrial zone of the village of Voluyak Massive brick buildings with internal and external insulation. Ability to upgrade. Property with year-round access, own water source, sewerage, three-phase electricity, upgrade, quick access to the northern tangent and the city. Call now and quote this code 497346
Complejo industrial ubicado en una parcela de 1200 metros cuadrados. Consta de: edificios de oficinas, residenciales e industriales y un garaje. La nave industrial tiene una superficie de 250 metros cuadrados, con cubierta plana a dos aguas con aislamiento hidráulico y térmico. Las paredes de la habitación están revestidas de loza. Las naves industriales constan de tres naves, dos vestuarios y un almacén adicional. El suelo es de hormigón. El edificio de oficinas consta de tres plantas. Cada piso tiene 40 metros cuadrados, y entre ellos hay una escalera interior. La oficina tiene una salida a la carretera y al patio. La planta baja tiene un baño y aseo y un lugar para un minibar. La parte residencial tiene dos entradas y dos apartamentos en la entrada. También hay una sala privada de 16 metros cuadrados en la planta baja, que es adecuada para un laboratorio. Todos los subsitios tienen su propio suministro eléctrico de 220 V y 380 V. El sitio tiene dos puertas de entrada, a las que se puede pasar por una camioneta ligera en toda su longitud. Ubicado en la zona industrial del pueblo de Voluyak Enormes edificios de ladrillo con aislamiento interno y externo. Capacidad de actualización. Propiedad con acceso todo el año, fuente de agua propia, alcantarillado, electricidad trifásica, posibilidad de mejora, acceso rápido a la tangente norte y a la ciudad. Llame ahora y cite este código 497346
Referens:
EDEN-T68387525
Land:
BG
Stad:
Sofia
Postnummer:
1346
Kategori:
Kommersiella
Listningstyp:
Till salu
Fastighetstyp:
Lager & industriområde
Fastighets storlek:
8 590 sqft
