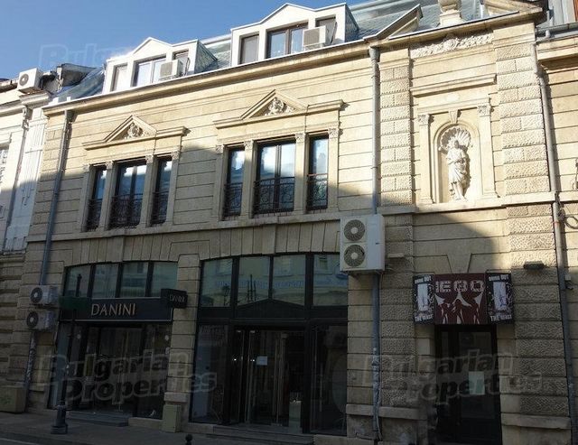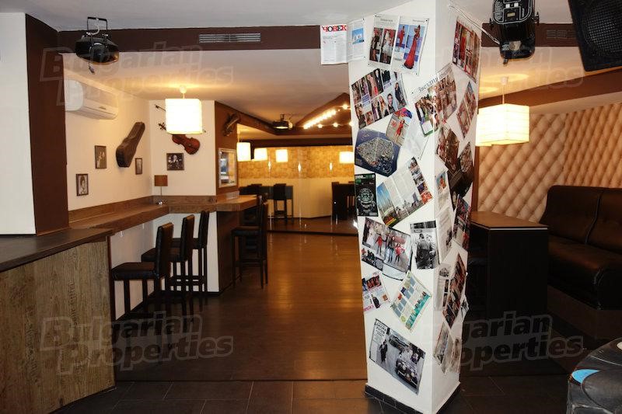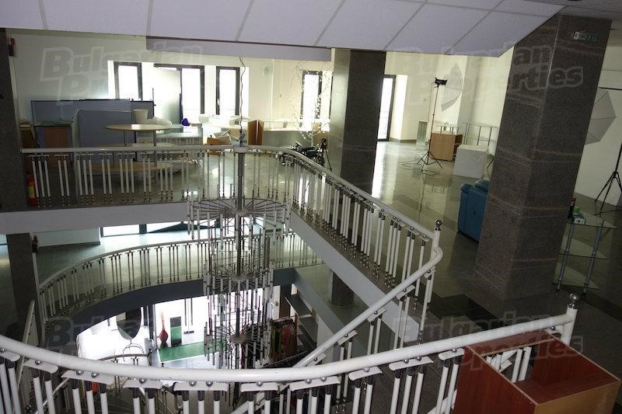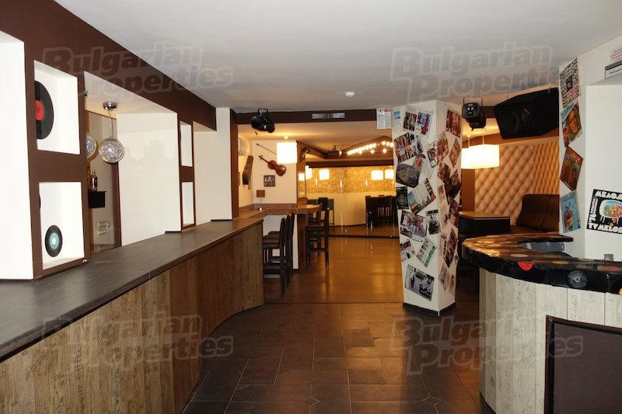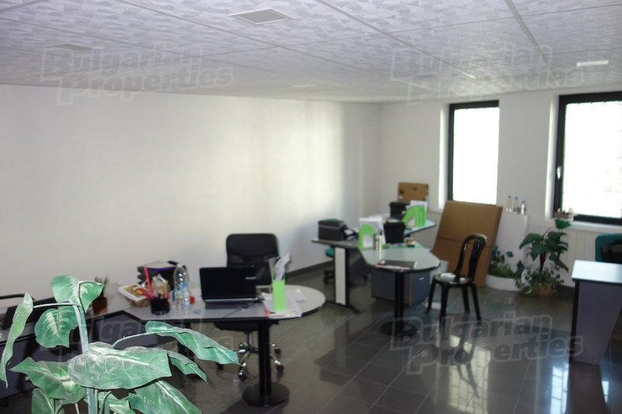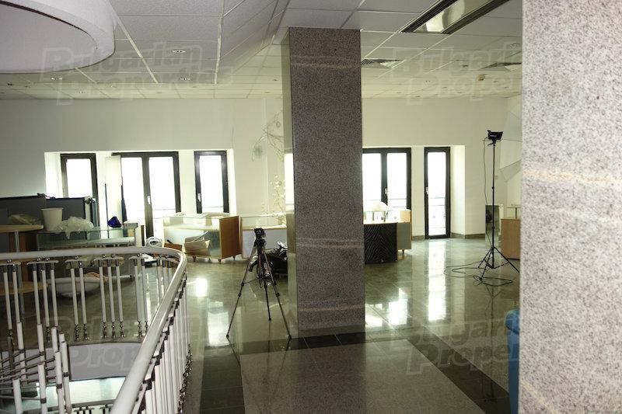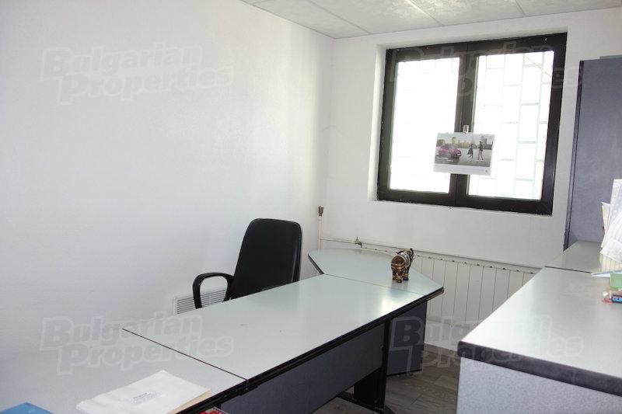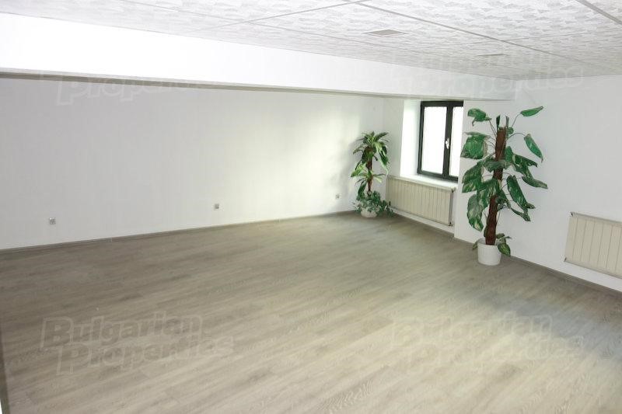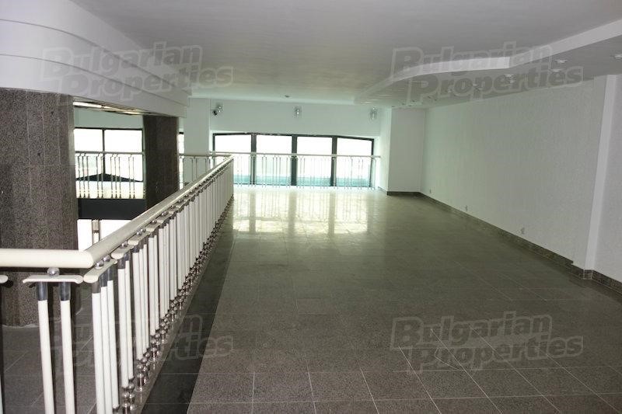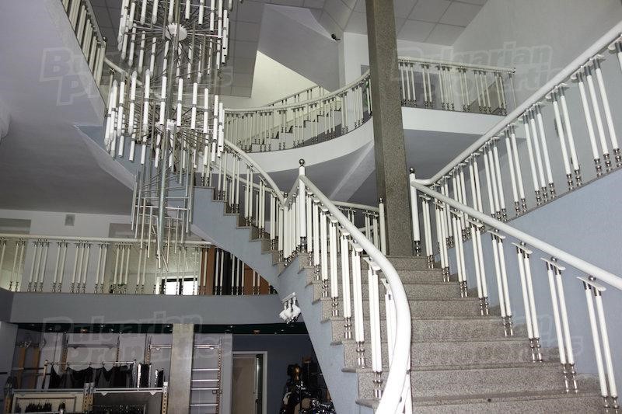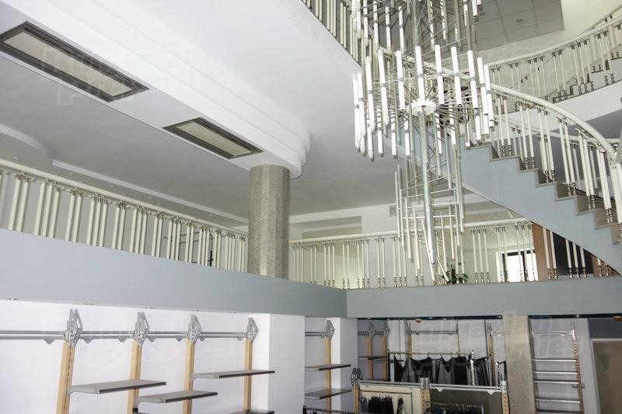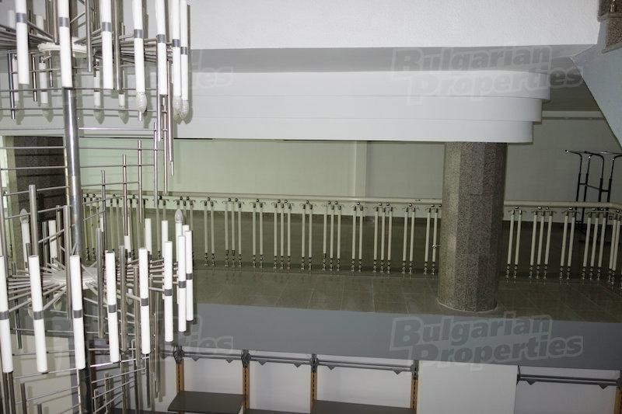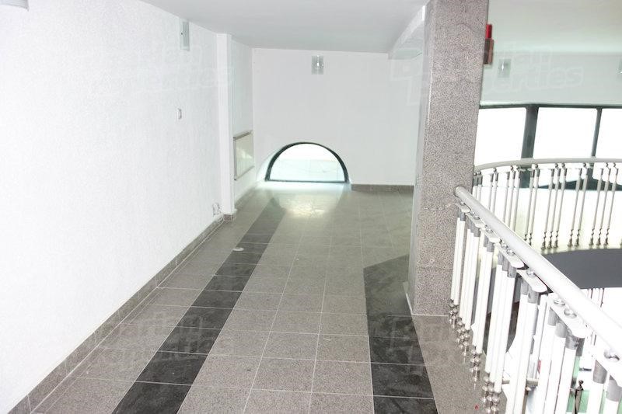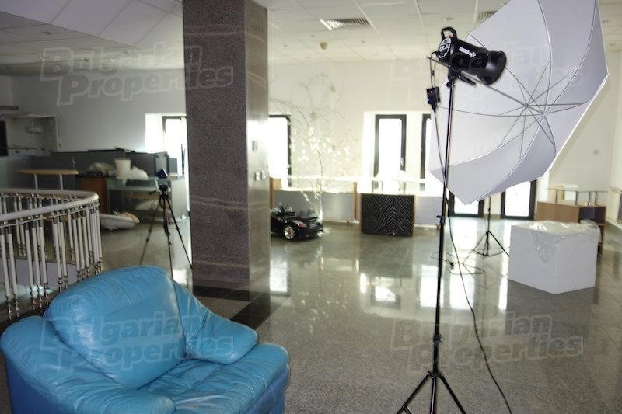BILDERNA LADDAS...
Affärsmöjlighet (Till salu)
1 365 m²
Referens:
EDEN-T63757287
/ 63757287
For more information call us at: ... or 062 520 289 and quote the property reference number: VT 74103. Responsible broker: Simeon Karapenchev We are pleased to present to your attention a unique building with a total area of 1365 sq.m. and yard 306 sq.m. In the top center of the city. Ruse. The building is a monument of culture, two-storey with basement and attic floor, built at the end of the 19th century, with major renovation and reconstruction since 1998. It is completed on 5 levels, luxurious performance and includes shops, galleries, a café-bar and offices. During the reconstruction in the volume of the first floor with a clear height of 5.00 meters, another gallery was built, thus forming five levels: basement, ground floor, gallery, second floor and attic floor. The building has local water heating with a gas boiler and oil backup, telephoned, seismically provided and air-conditioned. There is an installation for security system, fire alarm and video surveillance. The distribution of the floors is as follows: Basement with a built-up area of 302 sq.m. and a height of 2.72 m with a separate entrance from ul. Alexandrovska. There is a separate cafe-bar, including a commercial hall, 2 toilets, service and storage rooms, boiler room and oil farm with 2 warehouses, served by a staircase to the courtyard. Ground floor facing entirely to ul. Alexandrovska with two entrances and two separate shops, with shopping halls, toilets and service rooms. To this level is built a Gallery at elevation +2.50 with an area of 216.47 sq.m. and a clear height of 2.65 m. There are separate commercial halls and toilets. The second level has a built-up area of 265.11 m and includes a shopping hall, a gallery hall and toilets. The performance of the 3 above ground levels is luxurious and includes flooring and cladding with three different types of polished granite. On the ground floor are mounted armored glass-showcases. The attic floor includes 6 office spaces and two toilets and is filled with flooring of polished granite in the corridor, faience and terracotta in the wet rooms and carpet in the office spaces. Unique investment opportunity to buy a building in excellent condition in the ideal center of the beautiful regional city of Ruse. The price of the site is without VAT. We can arrange a viewing of the property at a time convenient for you. To do this, contact the broker responsible for the offer and tell him when you would like to view. The property can be reserved and removed from sale by paying a deposit, after which viewings with other
Visa fler
Visa färre
За повече информация обадете ни се на тел: ... или 062 520 289 и цитирайте референтния номер на имота: VT 74103. Отговорен брокер: Симеон Карапенчев Имаме удоволствието да представим на вашето внимание уникална сграда с РЗП от 1365 кв.м. и двор 306 кв.м. в топ центъра на гр. Русе. Сградата е паметник на културата, двуетажна със сутерен и мансарден етаж, построена в края на 19-ти век, с основен ремонт и реконструкция от 1998 г. Завършена е на 5 нива, луксозно изпълнение и включва магазини, галерии, кафе-бар и офиси. При реконструкцията в обема на първия етаж със светла височина 5.00 метра е изградена още една галерия, като по този начин се оформят пет нива: сутерен, партер, галерия, втори етаж и мансарден етаж. Сградата е с локално водно отопление с котел на газ и резервен на нафта, телефонизирана, сеизмично осигурена и климатизиране. Има инсталация за СОТ, пожароизвестяване и видеонаблюдение. Разпределението на етажите е следното: Сутерен със ЗП от 302 кв.м. и височина 2.72 м със самостоятелен вход от ул. Александровска. Там е обособен кафе-бар, включващ търговска зала, 2 тоалетни, обслужващи и складови помещения, котелно и нафтово стопанство с 2 склада, обслужвани от стълбище към вътрешния двор. Партер с лице изцяло към ул. Александровска с два входа и обособени два магазина, с търговски зали, тоалетни и обслужващи помещения. Към това ниво е изградена Галерия на кота +2,50 с площ от 216.47 кв.м. и светла височина 2.65 м. като там са обособени търговски зали и тоалетни. Второ ниво е със застроена площ от 265.11 м като включва търговска зала, зала към галерия и тоалетни. Изпълнението на 3-те надземни нива е луксозно и включва подови настилки и облицовки с три различни вида полиран гранит. На партерния етаж са монтирани бронирани стъкла-витрини. Мансардният етаж включва 6 офис помещения и две тоалетни и е изпълнено с подови настилки от полиран гранит в коридора, фаянс и теракот в мокрите помещения и мокет в офис помещенията. Уникална инвестиционна възможност за покупка на сграда в отлично състояние в идеалния център на красивия областен град Русе. Цената на сайта е без ДДС. Оглед на имота Можем да организираме оглед на имота в удобно за вас време. За целта, свържете се с отговорния за офертата брокер и му кажете кога бихте искали да направите оглед. Резервация на имота Имотът може да бъде резервиран и свален от продажба със заплащане на депозит, след което се прекратява провеждането на огледи с други
For more information call us at: ... or 062 520 289 and quote the property reference number: VT 74103. Responsible broker: Simeon Karapenchev We are pleased to present to your attention a unique building with a total area of 1365 sq.m. and yard 306 sq.m. In the top center of the city. Ruse. The building is a monument of culture, two-storey with basement and attic floor, built at the end of the 19th century, with major renovation and reconstruction since 1998. It is completed on 5 levels, luxurious performance and includes shops, galleries, a café-bar and offices. During the reconstruction in the volume of the first floor with a clear height of 5.00 meters, another gallery was built, thus forming five levels: basement, ground floor, gallery, second floor and attic floor. The building has local water heating with a gas boiler and oil backup, telephoned, seismically provided and air-conditioned. There is an installation for security system, fire alarm and video surveillance. The distribution of the floors is as follows: Basement with a built-up area of 302 sq.m. and a height of 2.72 m with a separate entrance from ul. Alexandrovska. There is a separate cafe-bar, including a commercial hall, 2 toilets, service and storage rooms, boiler room and oil farm with 2 warehouses, served by a staircase to the courtyard. Ground floor facing entirely to ul. Alexandrovska with two entrances and two separate shops, with shopping halls, toilets and service rooms. To this level is built a Gallery at elevation +2.50 with an area of 216.47 sq.m. and a clear height of 2.65 m. There are separate commercial halls and toilets. The second level has a built-up area of 265.11 m and includes a shopping hall, a gallery hall and toilets. The performance of the 3 above ground levels is luxurious and includes flooring and cladding with three different types of polished granite. On the ground floor are mounted armored glass-showcases. The attic floor includes 6 office spaces and two toilets and is filled with flooring of polished granite in the corridor, faience and terracotta in the wet rooms and carpet in the office spaces. Unique investment opportunity to buy a building in excellent condition in the ideal center of the beautiful regional city of Ruse. The price of the site is without VAT. We can arrange a viewing of the property at a time convenient for you. To do this, contact the broker responsible for the offer and tell him when you would like to view. The property can be reserved and removed from sale by paying a deposit, after which viewings with other
Pour plus d’informations, appelez-nous au : ... ou 062 520 289 et indiquez le numéro de référence de la propriété : VT 74103. Courtier responsable : Simeon Karapenchev Nous avons le plaisir de vous présenter un bâtiment unique d’une superficie totale de 1365 m². et cour 306 m². Dans le centre supérieur de la ville. Ruse. Le bâtiment est un monument de la culture, de deux étages avec sous-sol et grenier, construit à la fin du 19ème siècle, avec une rénovation et une reconstruction majeures depuis 1998. Il est complété sur 5 niveaux, performance luxueuse et comprend des boutiques, des galeries, un café-bar et des bureaux. Lors de la reconstruction dans le volume du premier étage d’une hauteur libre de 5,00 mètres, une autre galerie a été construite, formant ainsi cinq niveaux : sous-sol, rez-de-chaussée, galerie, deuxième étage et étage mansardé. Le bâtiment dispose d’un chauffage local de l’eau avec une chaudière à gaz et une batterie de secours au mazout, d’un téléphone, d’un système sismique et de la climatisation. Il y a une installation pour le système de sécurité, l’alarme incendie et la vidéosurveillance. La répartition des étages est la suivante : Sous-sol d’une surface bâtie de 302 m². et une hauteur de 2,72 m avec une entrée séparée de l’UL. Alexandrovska. Il y a un café-bar séparé, comprenant un hall commercial, 2 toilettes, des salles de service et de stockage, une chaufferie et une ferme pétrolière avec 2 entrepôts, desservis par un escalier menant à la cour. Rez-de-chaussée entièrement orienté vers ul. Alexandrovska avec deux entrées et deux magasins séparés, avec des halls commerciaux, des toilettes et des locaux de service. À ce niveau est construite une galerie à l’altitude +2,50 avec une superficie de 216,47 m². et une hauteur libre de 2,65 m. Il y a des halls commerciaux et des toilettes séparés. Le deuxième niveau a une surface bâtie de 265,11 m et comprend une salle commerciale, une salle d’exposition et des toilettes. Les performances des 3 niveaux au-dessus du sol sont luxueuses et comprennent des planchers et des revêtements avec trois types différents de granit poli. Au rez-de-chaussée sont montées des vitrines en verre blindé. L’étage mansardé comprend 6 espaces de bureaux et deux toilettes et est rempli de sols en granit poli dans le couloir, en faïence et en terre cuite dans les pièces humides et de moquette dans les espaces de bureaux. Opportunité d’investissement unique pour acheter un immeuble en excellent état dans le centre idéal de la belle ville régionale de Roussé. Le prix du site est hors TVA. Nous pouvons organiser une visite de la propriété à un moment qui vous convient. Pour ce faire, contactez le courtier responsable de l’offre et indiquez-lui quand vous souhaitez la consulter. La propriété peut être réservée et retirée de la vente en payant un acompte, après quoi des visites avec d’autres
Para obtener más información, llámenos al: ... o 062 520 289 y cite el número de referencia de la propiedad: VT 74103. Agente responsable: Simeon Karapenchev Nos complace presentar a su atención un edificio único con una superficie construida total de 1365 metros cuadrados. y una yarda de 306 metros cuadrados. en la parte superior central de Sofía. Artimaña. El edificio es un monumento de la cultura, de dos plantas con sótano y planta abuhardillada, construido a finales del siglo XIX, con una importante reforma y saneamiento desde 1998. Se completa en 5 niveles, de diseño lujoso e incluye tiendas, galerías, un café-bar y oficinas. Durante la reconstrucción, se construyó otra galería en el volumen del primer piso con una altura libre de 5.00 metros, formando así cinco niveles: sótano, planta baja, galería, segundo piso y planta ático. El edificio cuenta con calefacción de agua local con caldera de gas y caldera de gasoil de respaldo, telefónica, sísmica y aire acondicionado. Hay una instalación para sistema de seguridad, alarma contra incendios y videovigilancia. La distribución de las plantas es la siguiente: Sótano con una superficie construida de 302 m². y una altura de 2,72 m con una entrada independiente desde UL. Alexandrovska. Hay un bar-cafetería, que incluye una sala comercial, 2 aseos, salas de servicio y almacenes, una sala de calderas y una granja de aceite con 2 almacenes, servidos por una escalera al patio. Planta baja orientada íntegramente hacia ul. Alexandrovska con dos entradas y dos tiendas separadas, con salones comerciales, baños y habitaciones de servicio. A este nivel se construye una galería en la cota +2,50 con una superficie de 216,47 metros cuadrados. y una altura libre de 2,65 m. El segundo nivel tiene una superficie construida de 265,11 m e incluye un salón comercial, un vestíbulo a una galería y aseos. La ejecución de los 3 niveles sobre rasante es lujosa e incluye pisos y revestimientos con tres tipos diferentes de granito pulido. En la planta baja se instalan vitrinas de vidrio blindado. La planta del ático incluye 6 espacios de oficina y dos aseos y está llena de suelos de granito pulido en el pasillo, loza y terracota en las habitaciones húmedas y alfombra en las oficinas locales. Una oportunidad de inversión única para comprar un edificio en excelentes condiciones en el centro ideal de la hermosa ciudad regional de Ruse. El precio del sitio es sin IVA. Podemos organizar una visita a la propiedad en un momento conveniente para usted. Para ello, póngase en contacto con el corredor responsable de la oferta y dígale cuándo le gustaría realizar una visita. La propiedad se puede reservar y retirar de la venta mediante el pago de un depósito, después de lo cual las visitas con otros
Per maggiori informazioni, chiamaci ai numeri: ... o 062 520 289 e cita il numero di riferimento dell'immobile: VT 74103. Broker responsabile: Simeon Karapenchev Siamo lieti di presentare alla vostra attenzione un edificio unico con una superficie totale costruita di 1365 mq. e un cortile di 306 mq. nel centro di Sofia. Stratagemma. L'edificio è un monumento della cultura, a due piani con un seminterrato e un piano attico, costruito alla fine del 19° secolo, con importanti lavori di ristrutturazione e ricostruzione a partire dal 1998. Si completa su 5 livelli, ha un design lussuoso e comprende negozi, gallerie, un bar-caffetteria e uffici. Durante la ricostruzione, un'altra galleria è stata costruita nel volume del primo piano con un'altezza libera di 5,00 metri, formando così cinque livelli: seminterrato, piano terra, galleria, secondo piano e piano attico. L'edificio è dotato di riscaldamento centralizzato con caldaia a gas e caldaia a gasolio di riserva, telefono, impianto sismico e aria condizionata. C'è un impianto per il sistema di sicurezza, allarme antincendio e videosorveglianza. La distribuzione dei piani è la seguente: Piano seminterrato con una superficie edificata di 302 mq. e un'altezza di 2,72 m con ingresso separato da ul. Alexandrovska. C'è un bar-caffetteria, che comprende una sala commerciale, 2 servizi igienici, locali di servizio e deposito, un locale caldaia e un parco petrolifero con 2 magazzini, servito da una scala per il cortile. Piano terra esposto interamente verso ul. Alexandrovska con due ingressi e due negozi separati, con capannoni commerciali, servizi igienici e locali di servizio. A questo livello è costruita una Galleria in quota +2,50 con una superficie di 216,47 mq. e un'altezza libera di 2,65 m. Il secondo livello ha una superficie edificata di 265,11 m e comprende una sala commerciale, una sala per una galleria e servizi igienici. L'esecuzione dei 3 livelli fuori terra è lussuosa e comprende pavimentazione e rivestimento con tre diversi tipi di granito levigato. Al piano terra sono installate vetrine blindate. Il piano attico comprende 6 uffici e due servizi igienici ed è riempito con pavimenti in granito lucido nel corridoio, maiolica e terracotta nelle stanze umide e moquette nei locali dell'ufficio. Un'opportunità di investimento unica per acquistare un edificio in ottime condizioni nel centro ideale della bellissima città regionale di Ruse. Il prezzo del sito è senza IVA. Possiamo organizzare una visita dell'immobile in un momento conveniente per voi. Per fare ciò, contatta il broker responsabile dell'offerta e digli quando desideri effettuare una visita. L'immobile può essere riservato e tolto dalla vendita versando una caparra, dopodiché si effettuano visite con altri
Referens:
EDEN-T63757287
Land:
BG
Stad:
Ruse
Kategori:
Kommersiella
Listningstyp:
Till salu
Fastighetstyp:
Affärsmöjlighet
Fastighets storlek:
1 365 m²
