63 094 427 SEK
5 bd
445 m²
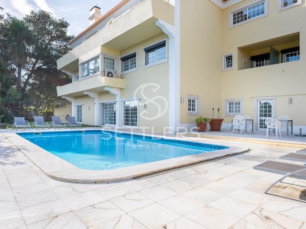

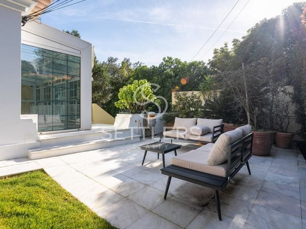
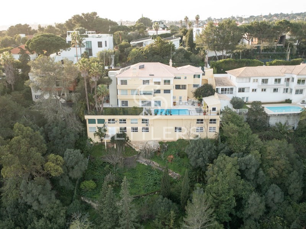
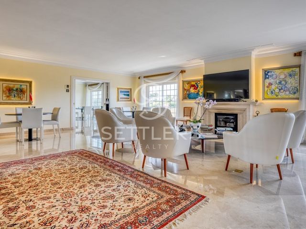

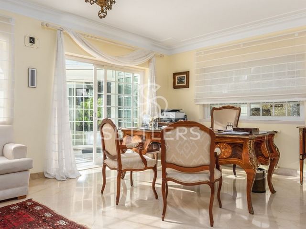
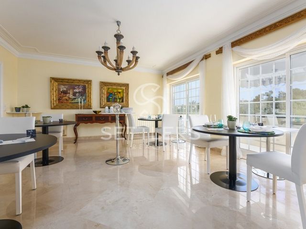
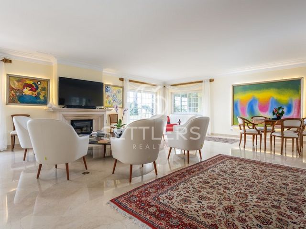
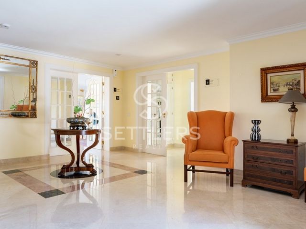
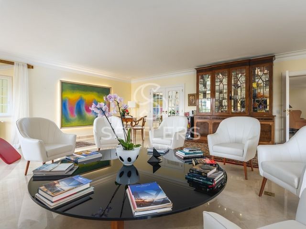
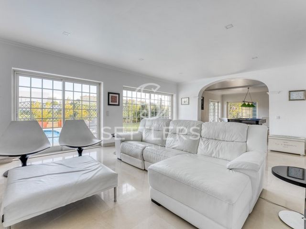
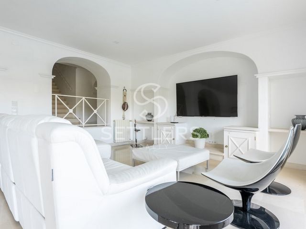
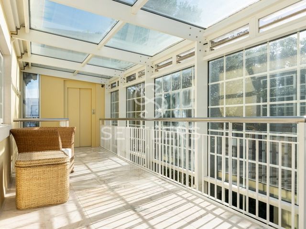
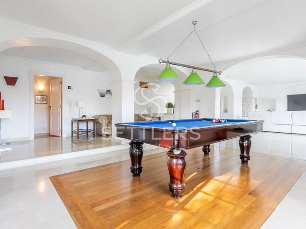
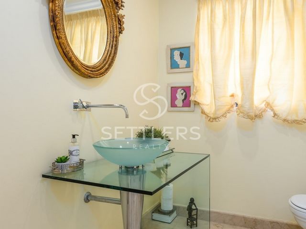
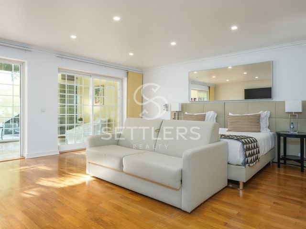
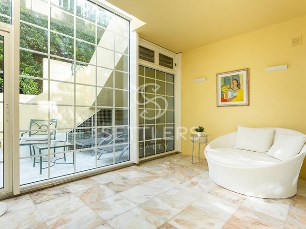
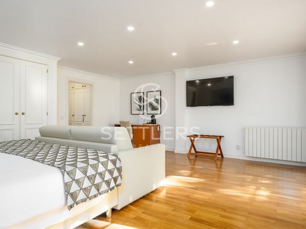
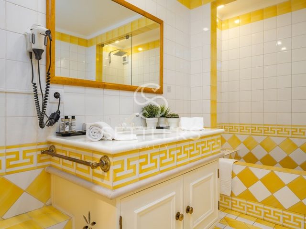
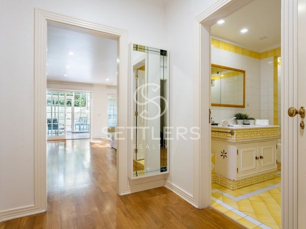
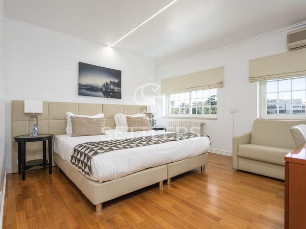
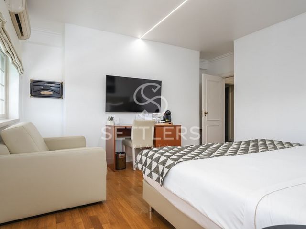
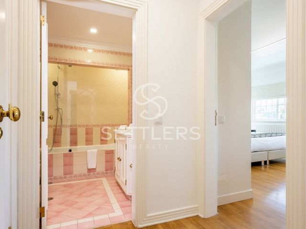
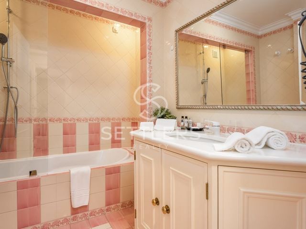
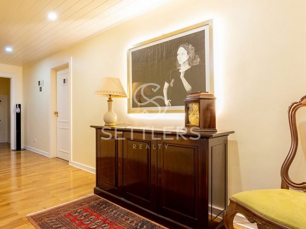
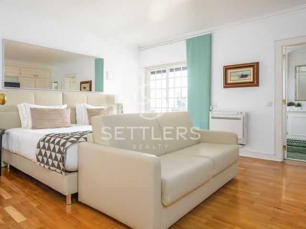
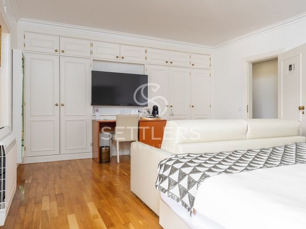
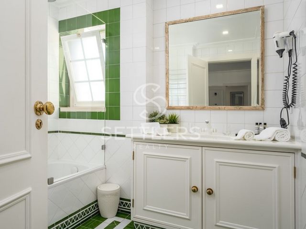
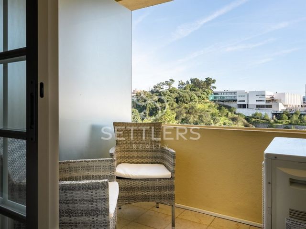
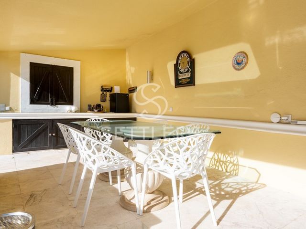
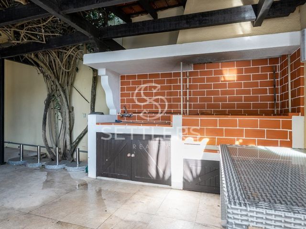
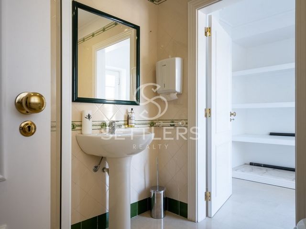
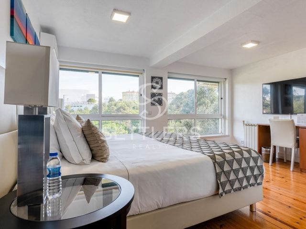
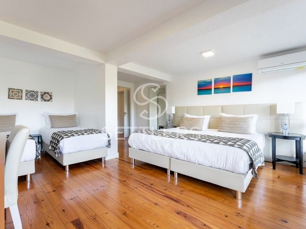
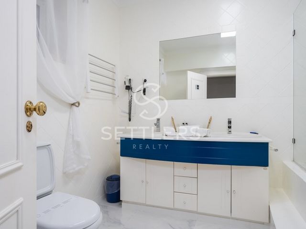
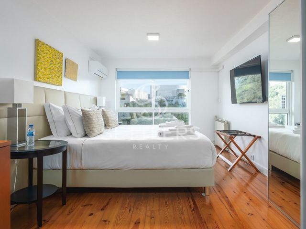
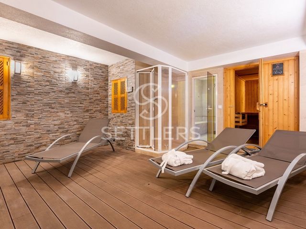
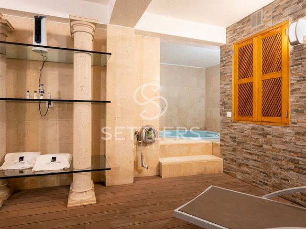
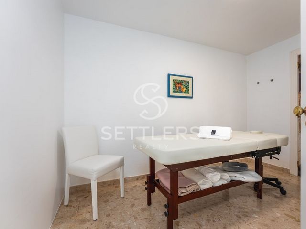
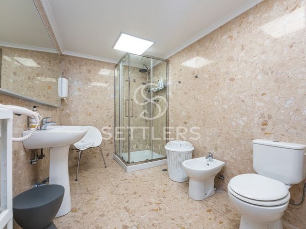
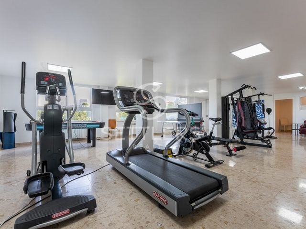
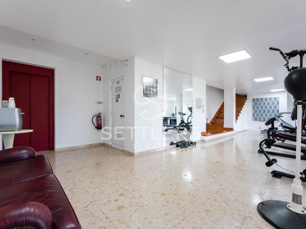
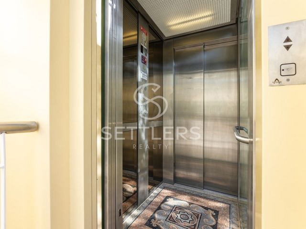
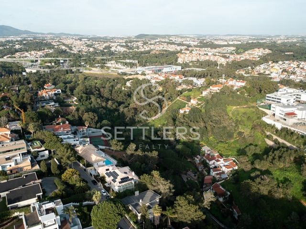
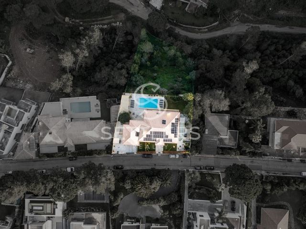

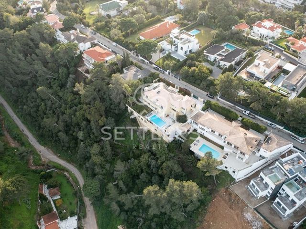
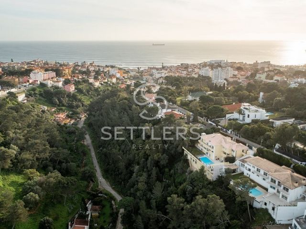
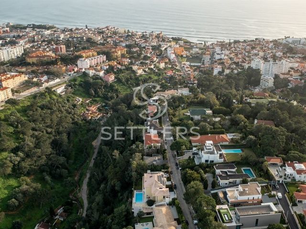
Features:
- Lift
- Garage
- Air Conditioning
- SwimmingPool
- Balcony
- Garden Visa fler Visa färre Casa de 10 habitaciones, en el corazón de Estoril, a solo 2 minutos del mar, se encuentra en un terreno de aproximadamente 1500 m2 y un área bruta de construcción de 659 m2. Actualmente funcionando como Boutique Hotel & SPA, la propiedad de 5 plantas se divide de la siguiente manera: Planta 0 - Hall de entrada (28,25 m2), salón con chimenea y aire acondicionado (63 m2) contiguo a una segunda estancia con balcón (23,60 m2), comedor (25,00 m2) con acceso a un acogedor jardín de invierno (20,30 m2) orientación sur/oeste, cocina (46,00 m2) con despensa y lavadero y aseo de invitados. Planta -1 - 5 suites con walk-in closet, balcón y baño con bañera, equipadas con aire acondicionado, caja de seguridad, minibar y acceso a un jardín de invierno. Planta -2 - Zona de ocio con mesa de billar y acceso a piscina y jardín. También cuenta con otras 5 suites con walk-in closet, balcón y baño con tina, equipadas con aire acondicionado, caja de seguridad y minibar. Planta -3 - Zona wellness con sauna, baño turco, jacuzzi y gimnasio. Vivienda equipada con calefacción central, aire acondicionado y ascensor. También dispone de garaje cubierto (44 m2), trastero y área técnica (planta -4). Calificación Energética: C Árbitro. SR_238 #ref:SR_238
Features:
- Lift
- Garage
- Air Conditioning
- SwimmingPool
- Balcony
- Garden Maison de 10 chambres, au coeur d'Estoril, à seulement 2 minutes de la mer, est située sur un terrain d'environ 1500 m2 et une surface de construction brute de 659 m2. Actuellement exploité en tant que Boutique Hôtel & SPA, la propriété de 5 étages est divisée comme suit : Étage 0 - Hall d'entrée (28,25 m2), salon avec cheminée et climatisation (63 m2) adjacent à une deuxième chambre avec balcon (23,60 m2), salle à manger (25,00 m2) avec accès à un agréable jardin d'hiver (20,30 m2) exposé sud/ouest, cuisine (46.00 m2) avec cellier et buanderie et toilettes invités. Étage -1 - 5 suites avec dressing, balcon et salle de bain avec baignoire, équipées de climatisation, coffre-fort, minibar et accès à un jardin d'hiver. Étage -2 - Espace de loisirs avec table de billard et accès à la piscine et au jardin. Il dispose également de 5 autres suites avec dressing, balcon et salle de bain avec baignoire, équipées de climatisation, coffre-fort et minibar. Étage -3 - Espace bien-être avec sauna, bain turc, jacuzzi et salle de sport. Maison équipée de chauffage central, climatisation et ascenseur. Il dispose également d'un garage couvert (44 m2), d'un débarras et d'un local technique (étage -4). Classe énergétique : C Réf. SR_238 Performance Énergétique: C #ref:SR_238
Features:
- Lift
- Garage
- Air Conditioning
- SwimmingPool
- Balcony
- Garden Moradia T10 no coração do Estoril, apenas a 2 minutos do Mar, está inserida em lote de terreno com cerca de 1500 m2 e uma área bruta de construção de 659 m2. Atualmente a funcionar como Boutique Hotel & SPA, a propriedade de 5 pisos encontra-se dividida da seguinte forma: Piso 0 - Hall de entrada (28,25 m2), sala de estar com lareira e ar condicionado (63 m2) contígua com uma segunda sala com varanda (23,60 m2), sala de refeições (25,00 m2) com acesso a um acolhedor jardim de inverno (20,30 m2) orientado a sul/poente, cozinha (46,00 m2) com zona de copa e lavandaria e WC social. Piso -1 - 5 suites com walk-in closet, varanda e WC com banheira, equipadas com ar condicionado, cofre, minibar e acesso a um jardim de inverno. Piso -2 - Zona de lazer com mesa de bilhar e acesso a piscina e jardim. Conta ainda com mais 5 suites com walk-in closet, varanda e WC com banheira, equipadas com ar condicionado, cofre e minibar. Piso -3 - Área de bem-estar com sauna, banho turco, jacuzzi e ginásio. Moradia equipada com aquecimento central, ar condicionado e elevador. Conta ainda com garagem coberta (44 m2), arrecadação e área técnica (piso -4). Classificação Energética: C Ref. SR_238 10 bedrooms house, in the heart of Estoril, just 2 minutes from the sea, is set in a plot of land with about 1500 m2 and a gross construction area of 659 m2. Currently operating as a Boutique Hotel & SPA, the 5-storey property is divided as follows: Floor 0 - Entrance hall (28.25 m2), living room with fireplace and air conditioning (63 m2) adjacent to a second room with balcony (23.60 m2), dining room (25.00 m2) with access to a cozy winter garden (20.30 m2) facing south/west, kitchen (46.00 m2) with pantry and laundry area and guest toilet. Floor -1 - 5 suites with walk-in closet, balcony and bathroom with bathtub, equipped with air conditioning, safe, minibar and access to a winter garden. Floor -2 - Leisure area with pool table and access to pool and garden. It also has another 5 suites with walk-in closet, balcony and bathroom with bathtub, equipped with air conditioning, safe and minibar. Floor -3 - Wellness area with sauna, turkish bath, jacuzzi and gym. House equipped with central heating, air conditioning and elevator. It also has a covered garage (44 m2), storage room and technical area (floor -4). Energy Rating: C Ref. SR_238 #ref:SR_238
Features:
- Lift
- Garage
- Air Conditioning
- SwimmingPool
- Balcony
- Garden 10 bedrooms house, in the heart of Estoril, just 2 minutes from the sea, is set in a plot of land with about 1500 m2 and a gross construction area of 659 m2. Currently operating as a Boutique Hotel & SPA, the 5-storey property is divided as follows: Floor 0 - Entrance hall (28.25 m2), living room with fireplace and air conditioning (63 m2) adjacent to a second room with balcony (23.60 m2), dining room (25.00 m2) with access to a cozy winter garden (20.30 m2) facing south/west, kitchen (46.00 m2) with pantry and laundry area and guest toilet. Floor -1 - 5 suites with walk-in closet, balcony and bathroom with bathtub, equipped with air conditioning, safe, minibar and access to a winter garden. Floor -2 - Leisure area with pool table and access to pool and garden. It also has another 5 suites with walk-in closet, balcony and bathroom with bathtub, equipped with air conditioning, safe and minibar. Floor -3 - Wellness area with sauna, turkish bath, jacuzzi and gym. House equipped with central heating, air conditioning and elevator. It also has a covered garage (44 m2), storage room and technical area (floor -4). Energy Rating: C Ref. SR_238 #ref:SR_238
Features:
- Lift
- Garage
- Air Conditioning
- SwimmingPool
- Balcony
- Garden Das Haus mit 10 Schlafzimmern im Herzen von Estoril, nur 2 Minuten vom Meer entfernt, befindet sich auf einem Grundstück mit ca. 1500 m2 und einer Bruttobaufläche von 659 m2. Das 5-stöckige Anwesen, das derzeit als Boutique Hotel & SPA betrieben wird, ist wie folgt aufgeteilt: Etage 0 - Eingangshalle (28,25 m2), Wohnzimmer mit Kamin und Klimaanlage (63 m2) angrenzend an ein zweites Zimmer mit Balkon (23,60 m2), Esszimmer (25,00 m2) mit Zugang zu einem gemütlichen Wintergarten (20,30 m2) nach Süden/Westen, Küche (46,00 m2) mit Speisekammer und Waschküche und Gästetoilette. Etage -1 - 5 Suiten mit begehbarem Kleiderschrank, Balkon und Bad mit Badewanne, ausgestattet mit Klimaanlage, Safe, Minibar und Zugang zu einem Wintergarten. Etage -2 - Freizeitbereich mit Billardtisch und Zugang zu Pool und Garten. Es verfügt außerdem über weitere 5 Suiten mit begehbarem Kleiderschrank, Balkon und Bad mit Badewanne, ausgestattet mit Klimaanlage, Safe und Minibar. Etage -3 - Wellnessbereich mit Sauna, türkischem Bad, Whirlpool und Fitnessraum. Haus mit Zentralheizung, Klimaanlage und Aufzug ausgestattet. Es verfügt auch über eine überdachte Garage (44 m2), einen Abstellraum und einen technischen Bereich (Etage -4). Energieeffizienzklasse: C Nr. SR_238 #ref:SR_238
Features:
- Lift
- Garage
- Air Conditioning
- SwimmingPool
- Balcony
- Garden Casa con 10 camere da letto, nel cuore di Estoril, a soli 2 minuti dal mare, si trova in un appezzamento di terreno di circa 1500 m2 e una superficie lorda di costruzione di 659 m2. Attualmente operante come Boutique Hotel & SPA, la proprietà di 5 piani è così suddivisa: Piano 0 - Ingresso (28,25 m2), soggiorno con camino e aria condizionata (63 m2) adiacente a una seconda camera con balcone (23,60 m2), sala da pranzo (25,00 m2) con accesso a un accogliente giardino d'inverno (20,30 m2) esposto a sud/ovest, cucina (46,00 m2) con dispensa e lavanderia e bagno per gli ospiti. Piano -1 - 5 suite con cabina armadio, balcone e bagno con vasca, dotate di aria condizionata, cassaforte, minibar e accesso a un giardino d'inverno. Piano -2 - Area ricreativa con tavolo da biliardo e accesso alla piscina e al giardino. Dispone inoltre di altre 5 suite con cabina armadio, balcone e bagno con vasca, dotate di aria condizionata, cassaforte e frigobar. Piano -3 - Area benessere con sauna, bagno turco, vasca idromassaggio e palestra. Casa dotata di riscaldamento centralizzato, aria condizionata e ascensore. Dispone inoltre di un garage coperto (44 m2), ripostiglio e area tecnica (piano -4). Classe energetica: C Rif. SR_238 #ref:SR_238
Features:
- Lift
- Garage
- Air Conditioning
- SwimmingPool
- Balcony
- Garden