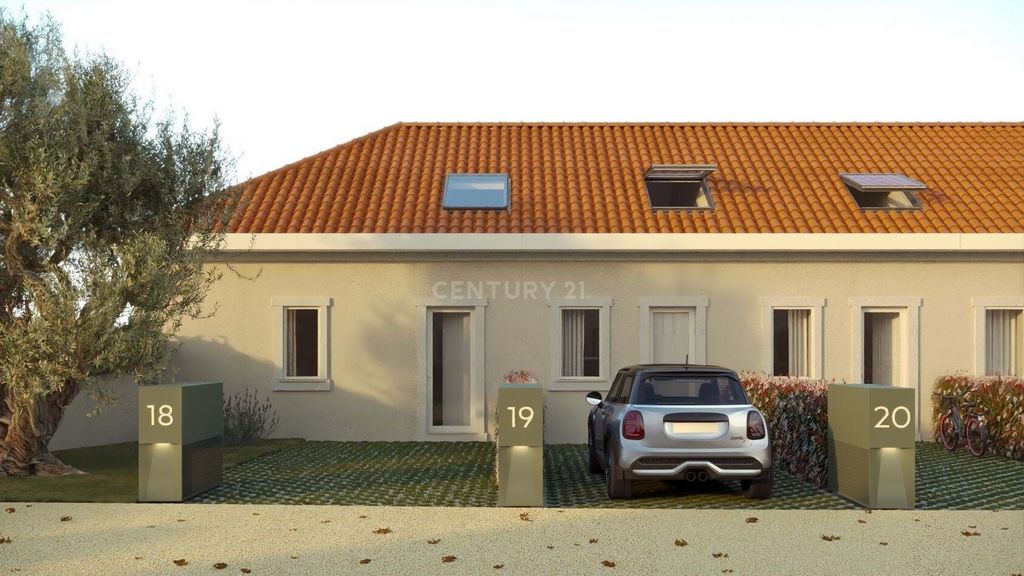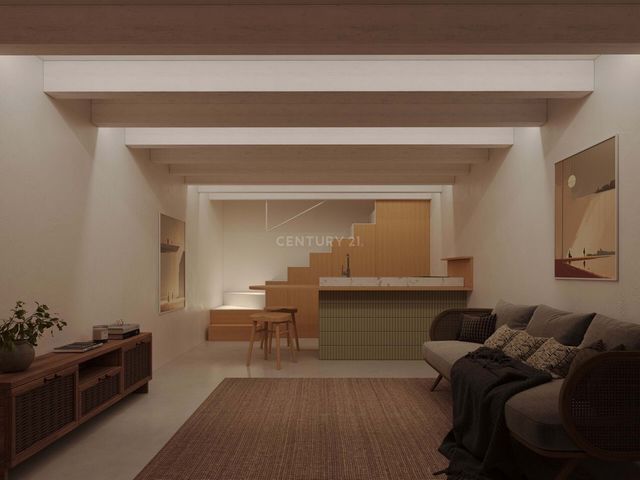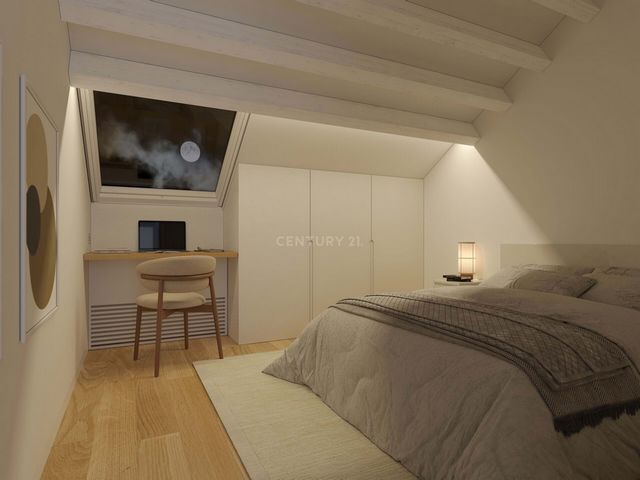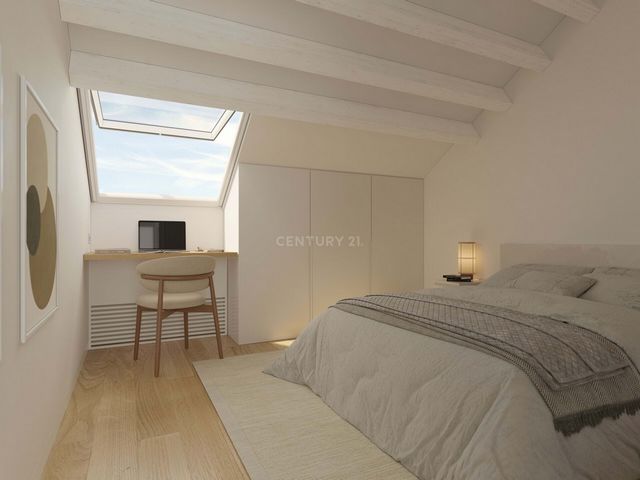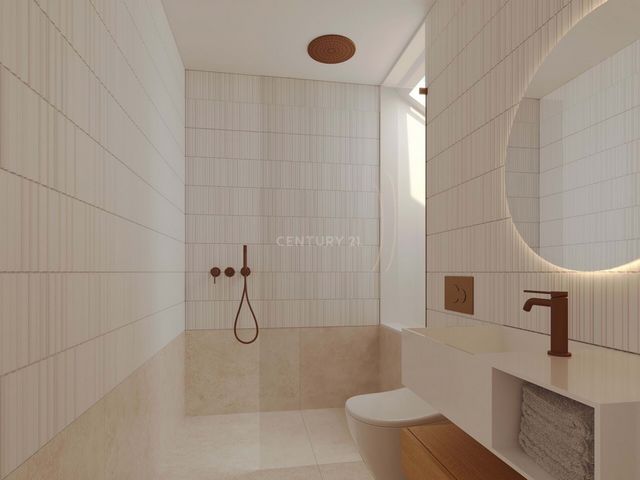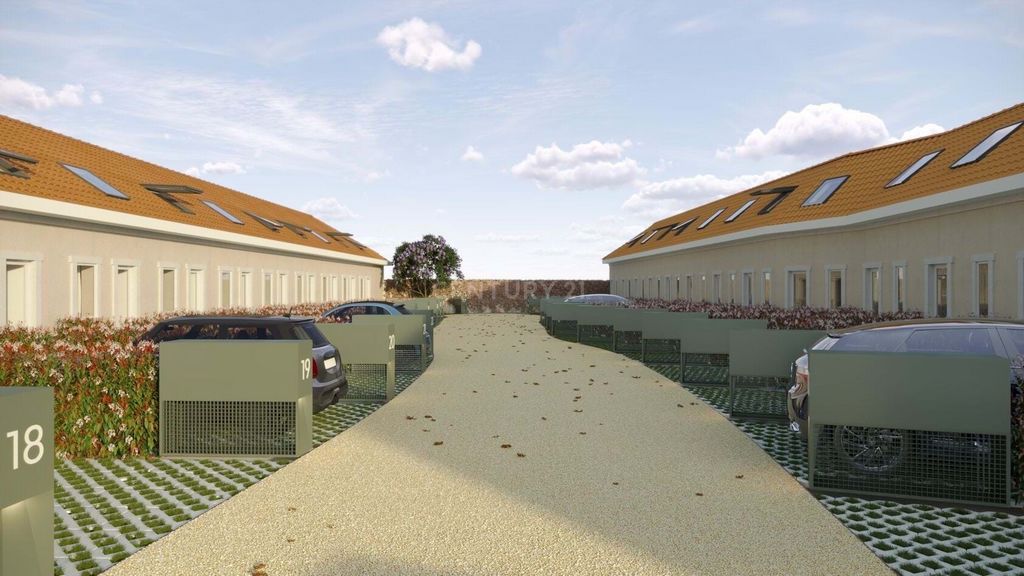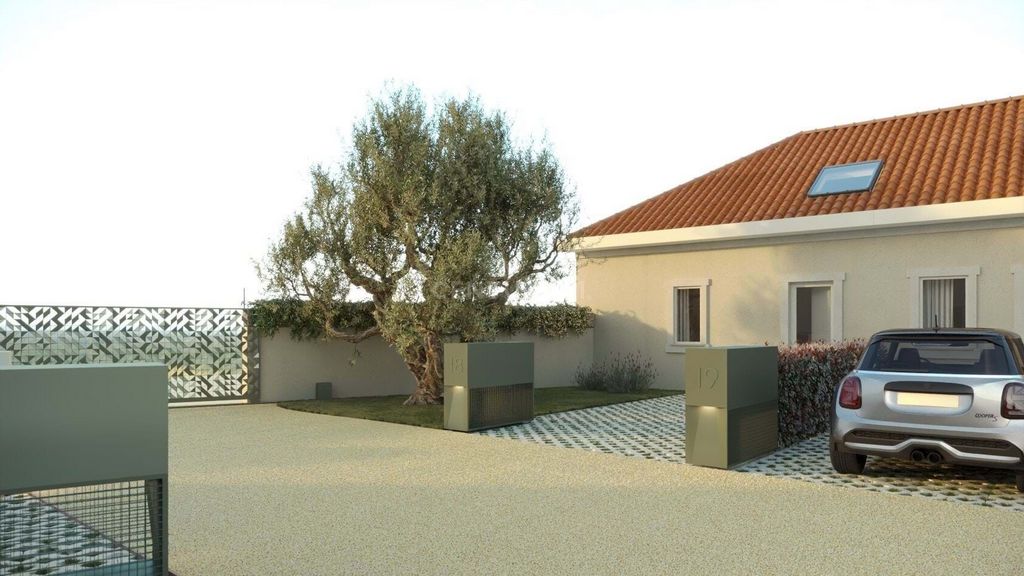1 819 752 SEK
BILDERNA LADDAS...
Hus & Enfamiljshus (Till salu)
Referens:
EDEN-T103692644
/ 103692644
The Villa Oliveira - Natural Town Houses condominium is a new concept of privacy and comfort combined with quality construction, which aims to combine the Natural style of harmony with external space, with the dynamics of Urban Centers.I present to you this house with Mezzanine T1, New, with an area of 47m2 interior, also benefiting from a private outdoor space of 22 m2, inserted in the new distinctive development to be born next to the Areosa area.Inside the condominium, with access through an automated gate, we find a pedestrian and vehicle access surrounded by houses on both sides, each with its own Patio/Garden for exclusive use, duly numbered and composed of flower boxes providing privacy, with the space also prepared and dedicated to vehicle parking.The house is made up of two floors, with the social area on the lower floor, consisting of an equipped kitchen, with furniture finished in wood and a peninsula with green Oliveira tiles, in an open space with the living room, with exposed beams on the ceiling. , giving a different character to the house.On the upper floor we find the Suite which stands out for its area and brightness, with a Velux type window in the bedroom and a skylight in the bathroom, in the bathing area. Properly equipped with storage through built-in cabinets, with suspended sanitary ware in the WC and with quality finishing details such as BRUMA mixers, built-in waterfall shower, and equipped with air conditioning in the bedroom and living room.Excellent opportunity for new construction for own housing or investment, with returns exceeding 6%, and located close to areas with quick access to the center of Porto and the University Campus area, with transport and services nearby.Construction time: 18 to 20 months
Visa fler
Visa färre
La copropriété Villa Oliveira - Natural Town Houses est un nouveau concept d'intimité et de confort combiné à une construction de qualité, qui vise à combiner le style naturel d'harmonie avec l'espace extérieur, avec la dynamique des centres urbains.Je vous présente cette maison avec Mezzanine T1, Neuve, d'une superficie de 47m2 intérieure, bénéficiant également d'un espace extérieur privé de 22 m2, inséré dans le nouveau développement distinctif à naître à côté de la zone Areosa.A l'intérieur de la copropriété, avec accès par un portail automatisé, nous trouvons un accès piéton et véhiculaire entouré de maisons des deux côtés, chacune avec son propre Patio/Jardin à usage exclusif, dûment numéroté et composé de bacs à fleurs offrant de l'intimité, avec l'espace également préparé et dédié au stationnement des véhicules.La maison est composée de deux étages, avec l'espace social au rez-de-chaussée, composé d'une cuisine équipée, avec des meubles finis en bois et une péninsule avec des carreaux verts Oliveira, dans un espace ouvert avec le salon, avec des poutres apparentes sur le plafond. , donnant un caractère différent à la maison.À l'étage supérieur, nous trouvons la Suite qui se distingue par sa superficie et sa luminosité, avec une fenêtre de type Velux dans la chambre et un puits de lumière dans la salle de bain, dans la zone de bain. Equipé de rangements grâce à des armoires encastrées, de sanitaires suspendus dans les WC et de détails de finition de qualité tels que des mitigeurs BRUMA, une douche cascade intégrée, et équipé de climatisation dans la chambre et le salon.Excellente opportunité de nouvelle construction pour logement propre ou investissement, avec des rendements supérieurs à 6%, et située à proximité de zones avec un accès rapide au centre de Porto et au campus universitaire, avec transports et services à proximité.Conclusion: 18 à 20 mois
O condomínio Villa Oliveira - Natural Town Houses é um novo conceito de privacidade e conforto aliado à qualidade de construção, que pretende combinar o estilo Natural da harmonia com espaço exterior, com a dinâmica dos Centros Urbanos.Apresento-vos esta moradia com Mezzanine T1, Nova, com uma área de 47m2 interiores, usufruindo ainda de um espaço exterior privativo de 22 m2, inserida no novo empreendimento diferenciador a nascer junto à zona da Areosa.No interior do condomínio, com acesso através de portão automatizado, encontramos um acesso pedonal e de viaturas rodeado por moradias de ambos os lados, cada uma com o seu Pátio/Jardim de uso exclusivo, devidamente numerado e composto por floreiras a conferir privacidade, com o espaço também preparado e dedicado ao estacionamento da viatura.A moradia é composta por dois pisos, sendo que no Piso inferior encontramos a área social, composta por cozinha equipada, com móveis com acabamento de madeira e uma península com azulejo verde Oliveira, em open-space com a sala, com travejamento exposto no tecto, a dar um cariz diferenciado à casa. No piso superior encontramos a Suite que se destaca pela sua área e luminosidade, com uma Janela do tipo Velux no Quarto e uma Claraboia na Casa de Banho, na zona de duche. Devidamente dotada de arrumação através de roupeiros embutidos, com loiça sanitária suspensa no WC e com detalhes de acabamentos de qualidade como misturadoras BRUMA, Chuveiro embutido em Cascata, e equipada com Ar Condicionado no Quarto e na Sala.Excelente oportunidade de Obra Nova para habitação própria ou investimento, com rentabilidades a ultrapassarem os 6%, e que se insere próximo a Zonas de rápido acesso ao centro do Porto e à zona do Polo Universitário, com transportes e serviços nas redondezas.Prazo de conclusão: 18 a 20 meses
The Villa Oliveira - Natural Town Houses condominium is a new concept of privacy and comfort combined with quality construction, which aims to combine the Natural style of harmony with external space, with the dynamics of Urban Centers.I present to you this house with Mezzanine T1, New, with an area of 47m2 interior, also benefiting from a private outdoor space of 22 m2, inserted in the new distinctive development to be born next to the Areosa area.Inside the condominium, with access through an automated gate, we find a pedestrian and vehicle access surrounded by houses on both sides, each with its own Patio/Garden for exclusive use, duly numbered and composed of flower boxes providing privacy, with the space also prepared and dedicated to vehicle parking.The house is made up of two floors, with the social area on the lower floor, consisting of an equipped kitchen, with furniture finished in wood and a peninsula with green Oliveira tiles, in an open space with the living room, with exposed beams on the ceiling. , giving a different character to the house.On the upper floor we find the Suite which stands out for its area and brightness, with a Velux type window in the bedroom and a skylight in the bathroom, in the bathing area. Properly equipped with storage through built-in cabinets, with suspended sanitary ware in the WC and with quality finishing details such as BRUMA mixers, built-in waterfall shower, and equipped with air conditioning in the bedroom and living room.Excellent opportunity for new construction for own housing or investment, with returns exceeding 6%, and located close to areas with quick access to the center of Porto and the University Campus area, with transport and services nearby.Construction time: 18 to 20 months
Referens:
EDEN-T103692644
Land:
PT
Stad:
Rio Tinto
Kategori:
Bostäder
Listningstyp:
Till salu
Fastighetstyp:
Hus & Enfamiljshus
Fastighets storlek:
49 m²
Rum:
1
Sovrum:
1
Badrum:
1
