BILDERNA LADDAS...
Hus & enfamiljshus for sale in Villaviciosa de Odón
12 363 662 SEK
Hus & Enfamiljshus (Till salu)
Referens:
EDEN-T103683843
/ 103683843
Referens:
EDEN-T103683843
Land:
ES
Stad:
Villaviciosa De Odon
Kategori:
Bostäder
Listningstyp:
Till salu
Fastighetstyp:
Hus & Enfamiljshus
Fastighets storlek:
580 m²
Tomt storlek:
1 308 m²
Rum:
7
Sovrum:
7
Badrum:
7
Swimming pool:
Ja
Terrass:
Ja
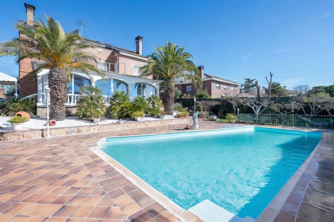
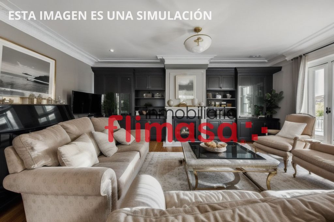
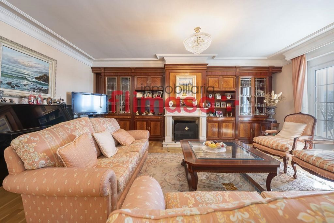
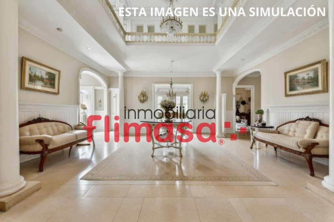
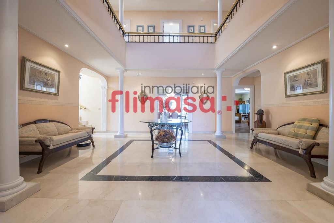
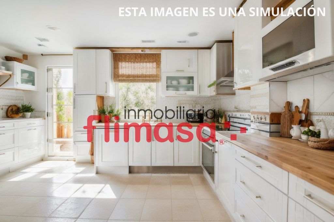
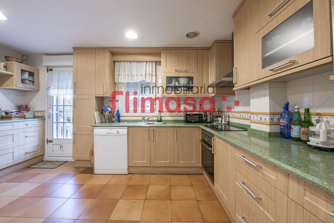
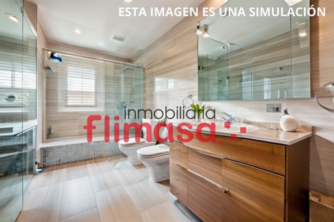
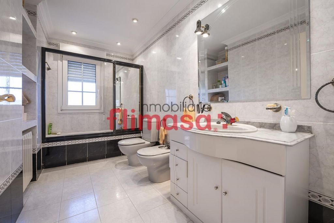
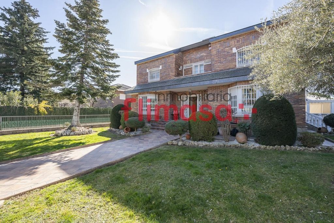
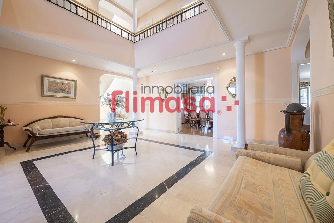
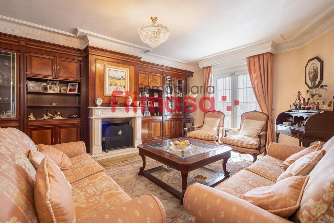

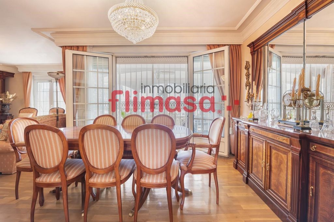
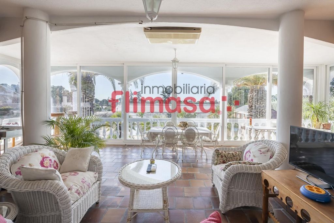
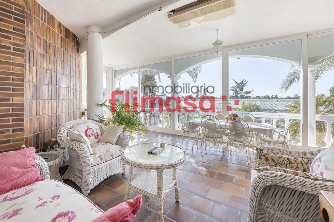
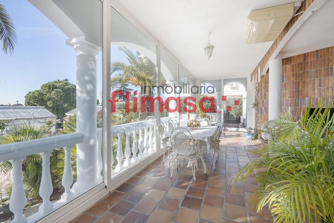
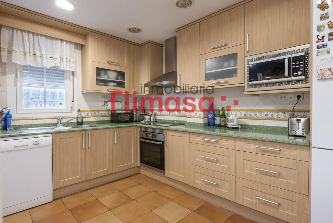
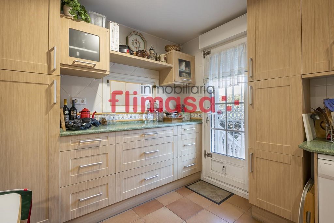
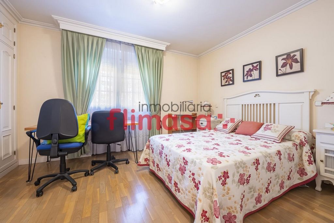
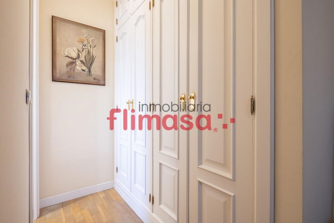
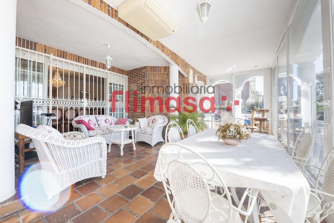

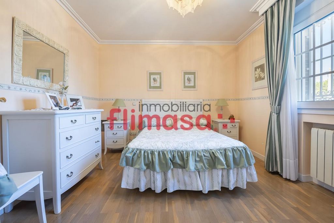
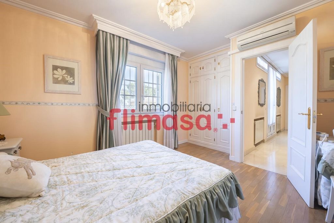

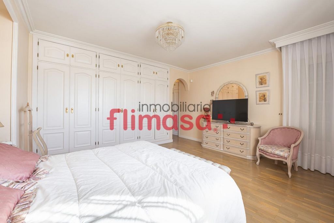
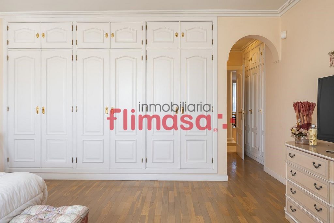
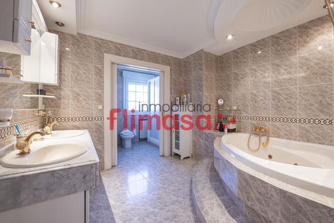
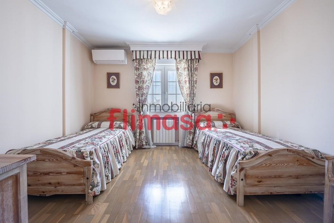
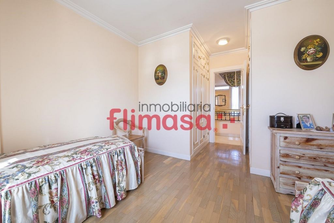
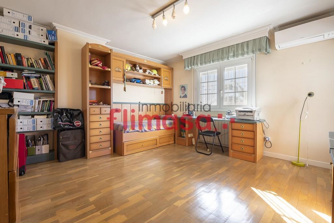
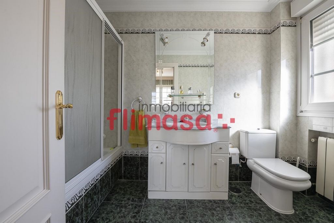
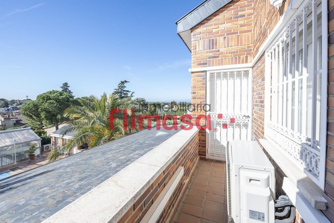
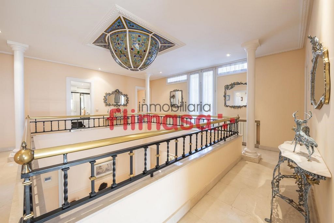
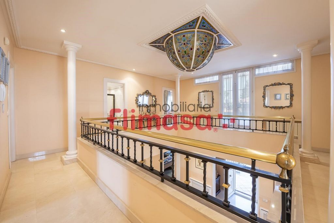
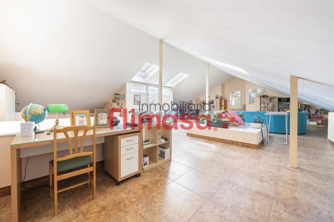
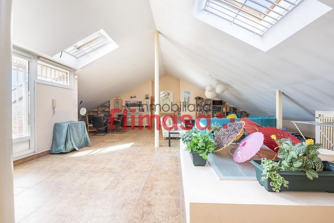
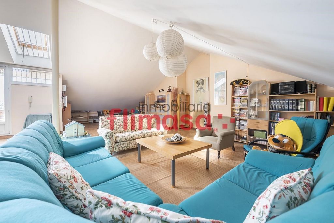
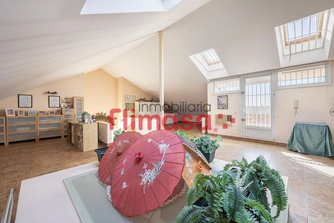
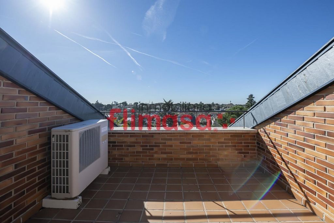
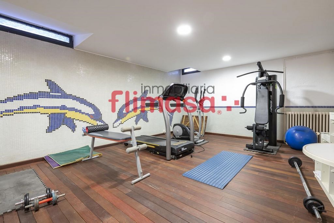
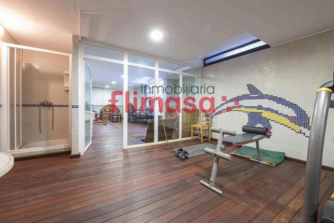
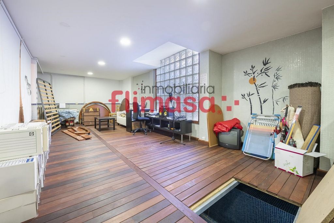
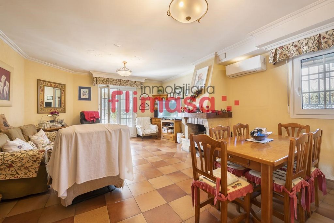
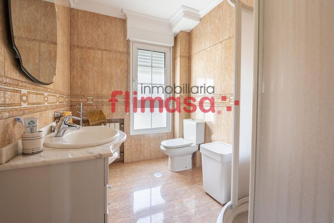
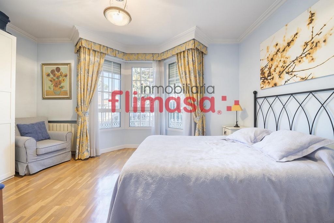
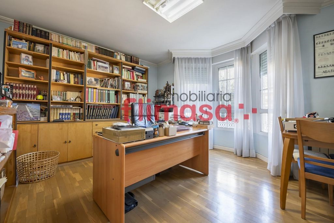

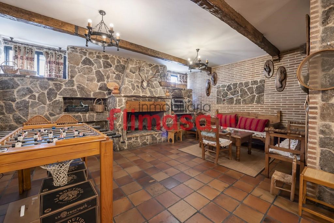
Features:
- Terrace
- SwimmingPool
- Garden Visa fler Visa färre Ampla moradia isolada com 580 m² construídos, ideal para desfrutar com a família. Inserida num terreno ajardinado com relvados e árvores variadas, tem inúmeros espaços exteriores como um miradouro, uma churrasqueira embutida e um viveiro de peixes. Além disso, você pode relaxar na piscina de azulejos 10x5 com degraus romanos e cloração salina, além de uma espetacular estufa aquecida. Para destacar esta propriedade espetacular, sua eficiência energética, pois possui 16 painéis solares, o que reduz significativamente o custo dos suprimentos. No interior, encontrará um grande hall-hall de 38 m² com uma clarabóia que dá acesso a diferentes salas. A sala principal tem lareira e acesso a um alpendre envidraçado de 36 m² com ar condicionado, perfeito para desfrutar em qualquer altura do ano. A cozinha está mobilada e tem bancada em granito, além de ter acesso ao jardim. Por outro lado, temos um quarto amplo e uma casa de banho completa com duche, bem como um escritório e uma sala de estar de 27m² com lareira e acesso ao jardim. No primeiro andar encontramos 5 quartos, todos eles espaçosos e luminosos. O quarto principal de 24 m² possui ar condicionado, roupeiros e uma casa de banho principal com banheira de hidromassagem e chuveiro. Dos restantes 4 quartos, 2 têm casa de banho privativa e os outros dois partilham uma casa de banho completa. No sótão de 130 m² em plano aberto pode criar um espaço ao seu gosto, com três janelas velux, aquecimento e ar condicionado. Também possui um terraço solário de 10 m² com claraboia. Na cave, encontra uma cozinha/sala de jantar de 57 m² com lareira e forno a lenha, um ginásio de 27 m² com piscina aquecida, um wc, 2 copas e uma garagem para 2 carros. Tem ainda espaço para 2 carros adicionais por baixo do tejadilho e 2 na rampa de acesso à garagem. A casa está localizada na Urbanização Campodón, muito perto da Escola Villalkor e Casvi, pontos de ônibus e inúmeras lojas como IKEA, Bauhaus, Centro Comercial Tres Aguas, etc., além de ter acesso muito fácil à M-50, A-5 e M-506.
Features:
- Terrace
- SwimmingPool
- Garden Gran chalet independiente con 580 m² construidos, ideal para disfrutar en familia. Ubicado en una parcela ajardinada con césped y arbolado variado, cuenta con numerosos espacios exteriores como un cenador, una barbacoa de obra y un estanque con peces. Además, podrás relajarte en la piscina de gresite de 10x5 con escalera romana y cloración salina, además de un espectacular invernadero climatizado. A destacar de esta espectacular propiedad, su eficiencia energética, ya que dispone de 16 placas solares, lo cual reduce significativamente el gasto en suministros. En su interior, encontrarás un gran hall-recibidor de 38 m² con lucernario que da acceso a diferentes estancias. El salón principal cuenta con chimenea y salida a un porche acristalado de 36 m² con aire acondicionado, perfecto para disfrutar en cualquier época del año. La cocina está amueblada y cuenta con encimera de granito, además de tener salida al jardín. Por otra parte, contamos con un amplio dormitorio y un baño completo con ducha, además de un despacho y un cuarto de estar de 27m² con chimenea y salida al jardín. En la planta primera nos encontramos con 5 dormitorios, todos ellos amplios y luminosos. El dormitorio principal de 24 m² cuenta con aire acondicionado, armarios y baño principal incorporado con bañera hidromasaje y ducha. De los 4 habitaciones restantes, 2 cuentan con baños en-suite y las otras dos comparten un baño completo. En la buhardilla diáfana de 130 m² podrás crear un espacio a tu gusto, con tres ventanas velux, calefacción y aire acondicionado. También cuenta con una terraza solarium de 10 m² con lucernario. En el sótano, encontrarás una cocina/comedor de 57 m² con chimenea y horno de leña, un gimnasio de 27 m² con piscina climatizada, un aseo, 2 despensas y un garaje para 2 coches. Además dispone de espacio para 2 coches adicionales bajo techado y 2 en la rampa de acceso al garaje. La vivienda esta ubicada en la Urbanización Campodón, muy próxima al Colegio Villalkor y Casvi, paradas de autobuses y numerosos comercios como IKEA, Bauhaus, Centro Comercial Tres Aguas, etc, además de tener muy fácil acceso a la M-50, A-5 y M-506.
Features:
- Terrace
- SwimmingPool
- Garden Large detached villa with 580 m² built, ideal to enjoy with the family. Set on a landscaped plot with lawns and varied trees, it has numerous outdoor spaces such as a gazebo, a built-in barbecue and a fish pond. In addition, you can relax in the 10x5 tiled pool with Roman steps and salt chlorination, as well as a spectacular heated greenhouse. To highlight this spectacular property, its energy efficiency, as it has 16 solar panels, which significantly reduces the cost of supplies. Inside, you will find a large hall-hall of 38 m² with a skylight that gives access to different rooms. The main living room has a fireplace and access to a 36 m² glazed porch with air conditioning, perfect to enjoy at any time of the year. The kitchen is furnished and has a granite countertop, as well as having access to the garden. On the other hand, we have a large bedroom and a full bathroom with shower, as well as an office and a 27m² living room with fireplace and access to the garden. On the first floor we find 5 bedrooms, all of them spacious and bright. The 24 m² master bedroom features air conditioning, wardrobes and a master bathroom with a whirlpool bath and shower. Of the remaining 4 bedrooms, 2 have en-suite bathrooms and the other two share a full bathroom. In the 130 m² open-plan attic you can create a space to your liking, with three velux windows, heating and air conditioning. It also has a 10 m² solarium terrace with skylight. In the basement, you will find a 57 m² kitchen/dining room with fireplace and wood-burning oven, a 27 m² gym with heated pool, a toilet, 2 pantries and a garage for 2 cars. It also has space for 2 additional cars under the roof and 2 on the access ramp to the garage. The house is located in the Campodón Urbanization, very close to the Villalkor and Casvi School, bus stops and numerous shops such as IKEA, Bauhaus, Tres Aguas Shopping Center, etc., in addition to having very easy access to the M-50, A-5 and M-506.
Features:
- Terrace
- SwimmingPool
- Garden Grande villa individuelle de 580 m² construite, idéale pour profiter en famille. Situé sur un terrain paysager avec des pelouses et des arbres variés, il dispose de nombreux espaces extérieurs tels qu’un belvédère, un barbecue intégré et un étang à poissons. De plus, vous pourrez vous détendre dans la piscine carrelée de 10x5 avec des marches romaines et la chloration au sel, ainsi que dans une spectaculaire serre chauffée. Pour mettre en valeur cette propriété spectaculaire, son efficacité énergétique, car il dispose de 16 panneaux solaires, ce qui réduit considérablement le coût des fournitures. A l’intérieur, vous trouverez un grand hall-hall de 38 m² avec un puits de lumière qui donne accès à différentes pièces. Le salon principal dispose d’une cheminée et d’un accès à un porche vitré de 36 m² avec climatisation, parfait pour en profiter à tout moment de l’année. La cuisine est meublée et dispose d’un comptoir en granit, ainsi que d’un accès au jardin. D’autre part, nous avons une grande chambre et une salle de bain complète avec douche, ainsi qu’un bureau et un salon de 27m² avec cheminée et accès au jardin. Au premier étage, nous trouvons 5 chambres, toutes spacieuses et lumineuses. La chambre principale de 24 m² dispose de la climatisation, d’armoires et d’une salle de bains principale avec baignoire à remous et douche. Sur les 4 chambres restantes, 2 ont une salle de bains privative et les deux autres partagent une salle de bain complète. Dans le grenier décloisonné de 130 m², vous pouvez créer un espace à votre goût, avec trois velux, le chauffage et la climatisation. Il dispose également d’une terrasse solarium de 10 m² avec puits de lumière. Au sous-sol, vous trouverez une cuisine/salle à manger de 57 m² avec cheminée et four à bois, une salle de sport de 27 m² avec piscine chauffée, des toilettes, 2 celliers et un garage pour 2 voitures. Il dispose également d’un espace pour 2 voitures supplémentaires sous le toit et 2 sur la rampe d’accès au garage. La maison est située dans l’urbanisation Campodón, très proche de l’école Villalkor et Casvi, des arrêts de bus et de nombreux magasins tels que IKEA, Bauhaus, Centre commercial Tres Aguas, etc., en plus d’avoir un accès très facile à la M-50, A-5 et M-506.
Features:
- Terrace
- SwimmingPool
- Garden Duża wolnostojąca willa o powierzchni 580 m², idealna do spędzania czasu z rodziną. Położony na zagospodarowanej działce z trawnikami i różnorodnymi drzewami, posiada liczne przestrzenie zewnętrzne, takie jak altana, wbudowany grill i staw rybny. Ponadto można zrelaksować się w wyłożonym kafelkami basenie 10x5 z rzymskimi schodami i chlorowaniem soli, a także w spektakularnej podgrzewanej szklarni. Aby podkreślić tę spektakularną właściwość, należy zwrócić uwagę na jej efektywność energetyczną, ponieważ posiada 16 paneli słonecznych, co znacznie obniża koszty zaopatrzenia. Wewnątrz znajduje się duży hol-hol o powierzchni 38 m² ze świetlikiem, który daje dostęp do różnych pomieszczeń. W głównym salonie znajduje się kominek i dostęp do przeszklonej werandy o powierzchni 36 m² z klimatyzacją, idealnej do korzystania o każdej porze roku. Kuchnia jest umeblowana i posiada granitowy blat, a także ma dostęp do ogrodu. Z drugiej strony mamy dużą sypialnię i w pełni wyposażoną łazienkę z prysznicem, a także biuro i salon o powierzchni 27m² z kominkiem i wyjściem do ogrodu. Na pierwszym piętrze znajduje się 5 sypialni, wszystkie przestronne i jasne. Główna sypialnia o powierzchni 24 m² wyposażona jest w klimatyzację, szafy oraz główną łazienkę z wanną z hydromasażem i prysznicem. Z pozostałych 4 sypialni, 2 mają łazienki, a pozostałe dwie mają wspólną łazienkę. Na otwartym poddaszu o powierzchni 130 m² możesz stworzyć przestrzeń według własnych upodobań, z trzema oknami velux, ogrzewaniem i klimatyzacją. Posiada również taras do opalania o powierzchni 10 m² ze świetlikiem. W piwnicy znajduje się kuchnia/jadalnia o powierzchni 57 m² z kominkiem i piecem opalanym drewnem, siłownia o powierzchni 27 m² z podgrzewanym basenem, toaleta, 2 spiżarnie i garaż na 2 samochody. Posiada również miejsce na 2 dodatkowe samochody pod dachem oraz 2 na rampie wjazdowej do garażu. Dom znajduje się w urbanizacji Campodón, bardzo blisko szkoły Villalkor i Casvi, przystanków autobusowych i licznych sklepów, takich jak IKEA, Bauhaus, centrum handlowe Tres Aguas itp., a także ma bardzo łatwy dostęp do M-50, A-5 i M-506.
Features:
- Terrace
- SwimmingPool
- Garden Große freistehende Villa mit 580 m² bebauter Fläche, ideal zum Genießen mit der Familie. Es befindet sich auf einem landschaftlich gestalteten Grundstück mit Rasenflächen und vielfältigen Bäumen und verfügt über zahlreiche Außenbereiche wie einen Pavillon, einen eingebauten Grill und einen Fischteich. Darüber hinaus können Sie sich im 10x5 gefliesten Pool mit römischer Treppe und Salzchlorierung sowie in einem spektakulären beheizten Gewächshaus entspannen. Um diese spektakuläre Immobilie hervorzuheben, ist ihre Energieeffizienz, da sie über 16 Sonnenkollektoren verfügt, was die Versorgungskosten erheblich senkt. Im Inneren finden Sie einen großen Flur von 38 m² mit einem Oberlicht, das Zugang zu verschiedenen Räumen bietet. Das Hauptwohnzimmer verfügt über einen Kamin und Zugang zu einer 36 m² großen, verglasten Veranda mit Klimaanlage, die sich perfekt zum Genießen zu jeder Jahreszeit eignet. Die Küche ist möbliert und verfügt über eine Arbeitsplatte aus Granit sowie Zugang zum Garten. Auf der anderen Seite haben wir ein großes Schlafzimmer und ein komplettes Badezimmer mit Dusche sowie ein Büro und ein 27m² großes Wohnzimmer mit Kamin und Zugang zum Garten. Im ersten Stock befinden sich 5 Schlafzimmer, die alle geräumig und hell sind. Das 24 m² große Hauptschlafzimmer verfügt über Klimaanlage, Kleiderschränke und ein Hauptbadezimmer mit einer Whirlpool-Badewanne und einer Dusche. Von den restlichen 4 Schlafzimmern verfügen 2 über ein eigenes Bad und die anderen beiden teilen sich ein komplettes Badezimmer. Im 130 m² großen, offenen Dachgeschoss können Sie sich einen Raum nach Ihren Wünschen schaffen, mit drei Velux-Fenstern, Heizung und Klimaanlage. Es verfügt auch über eine 10 m² große Sonnenterrasse mit Oberlicht. Im Untergeschoss finden Sie eine 57 m² große Küche/Esszimmer mit Kamin und Holzofen, einen 27 m² großen Fitnessraum mit beheiztem Pool, eine Toilette, 2 Speisekammern und eine Garage für 2 Autos. Es bietet auch Platz für 2 weitere Autos unter dem Dach und 2 auf der Zufahrtsrampe zur Garage. Das Haus befindet sich in der Urbanisation Campodón, ganz in der Nähe der Schule Villalkor und Casvi, Bushaltestellen und zahlreicher Geschäfte wie IKEA, Bauhaus, Einkaufszentrum Tres Aguas usw., zusätzlich zu sehr einfachem Zugang zu den M-50, A-5 und M-506.
Features:
- Terrace
- SwimmingPool
- Garden