BILDERNA LADDAS...
Mark (Till salu)
13 253 m²
Referens:
EDEN-T103615085
/ 103615085
Referens:
EDEN-T103615085
Land:
PT
Stad:
Santa Iria De Azoia Sao Joao Da Talha e Bobadela
Kategori:
Bostäder
Listningstyp:
Till salu
Fastighetstyp:
Mark
Fastighets storlek:
13 253 m²
Byggbart område:
19 120 m²

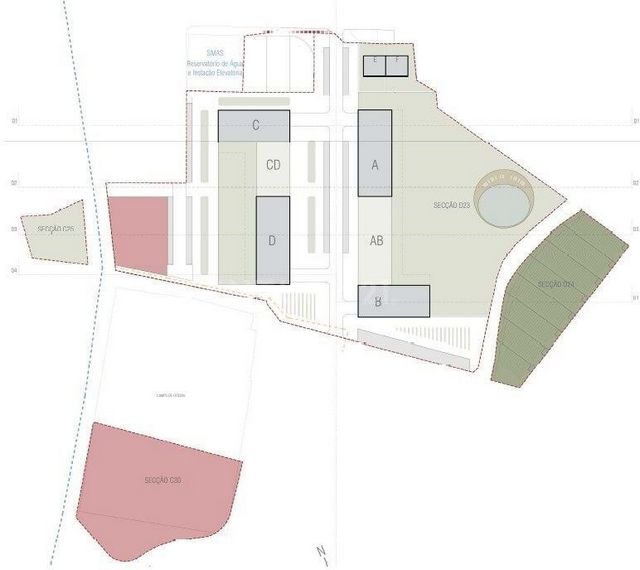
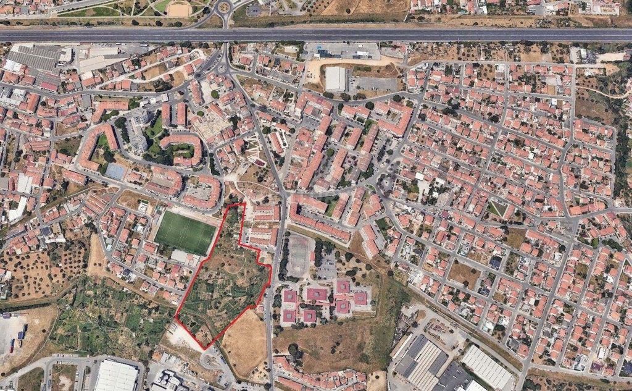
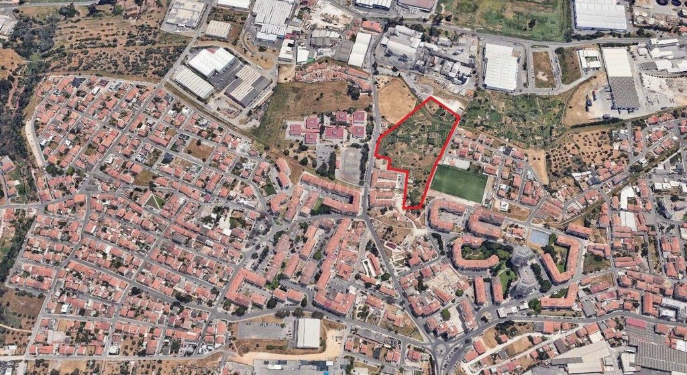
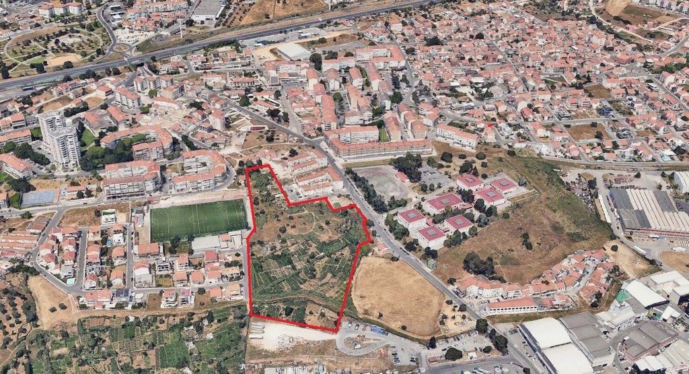
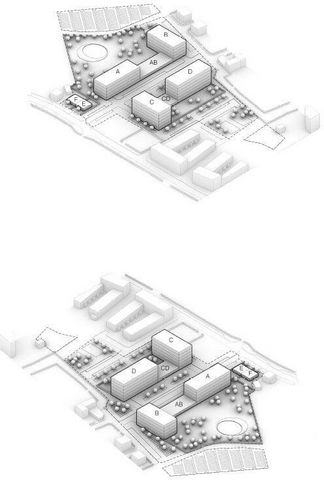

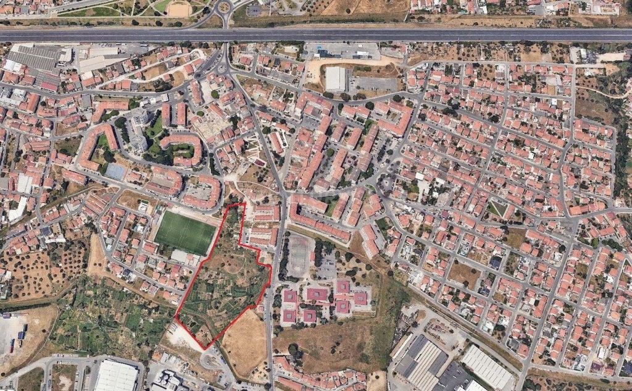
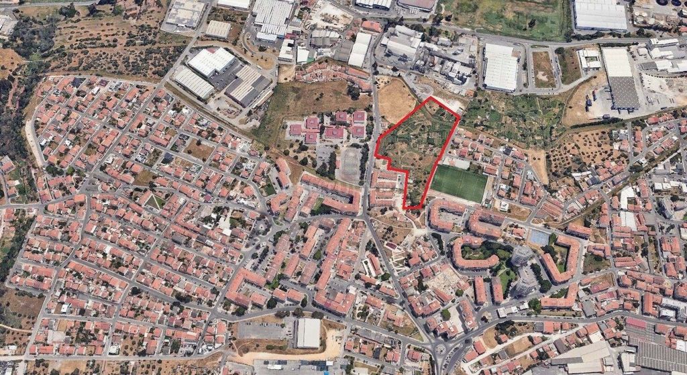
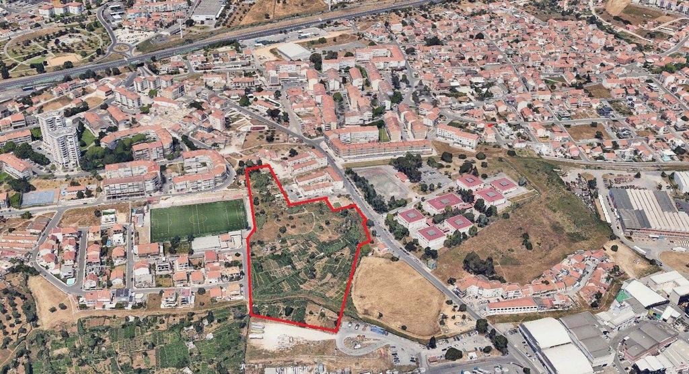
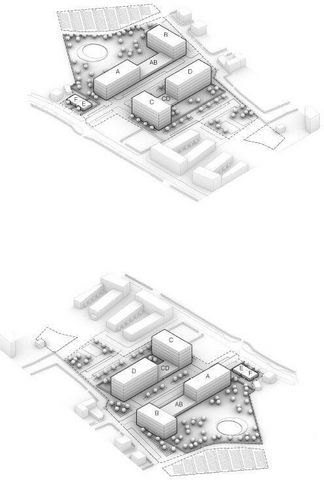
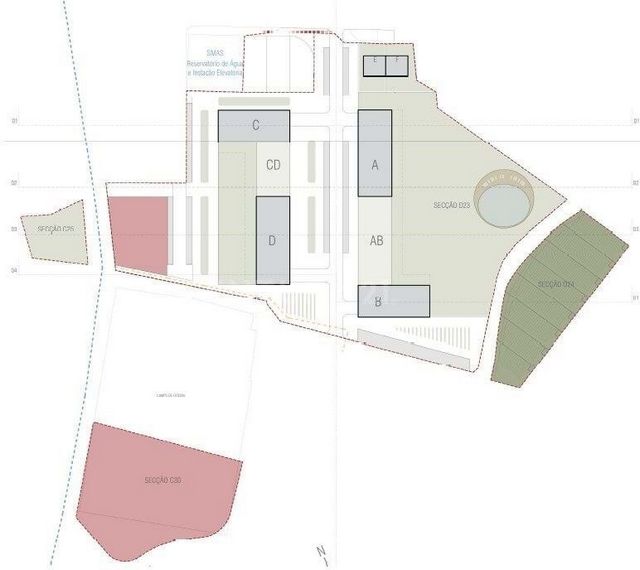
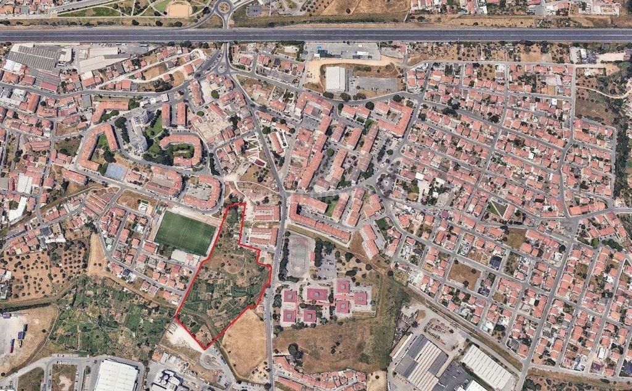
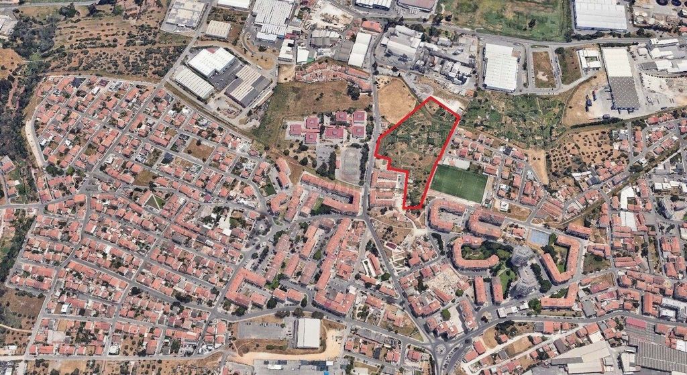
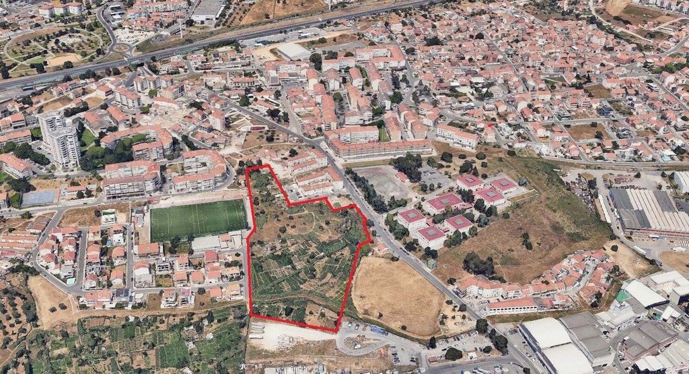
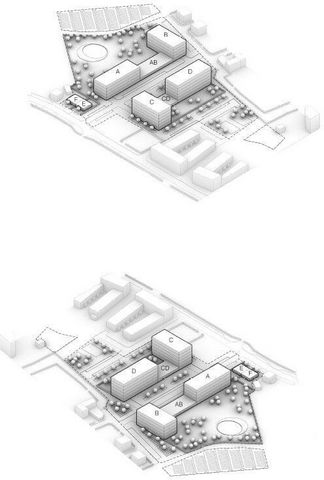
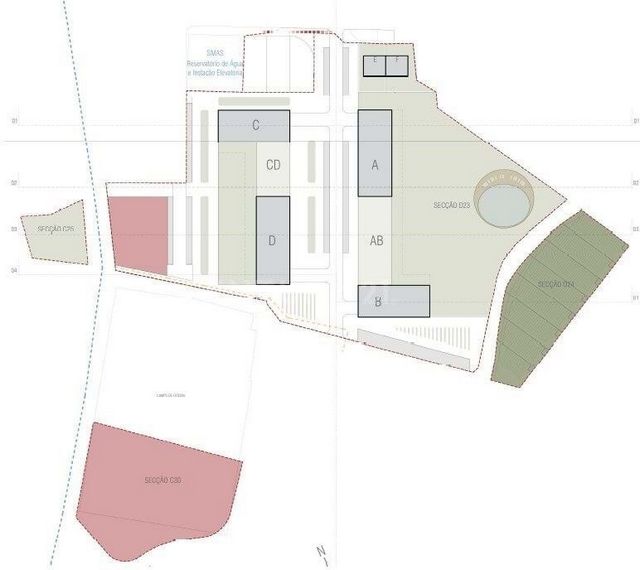

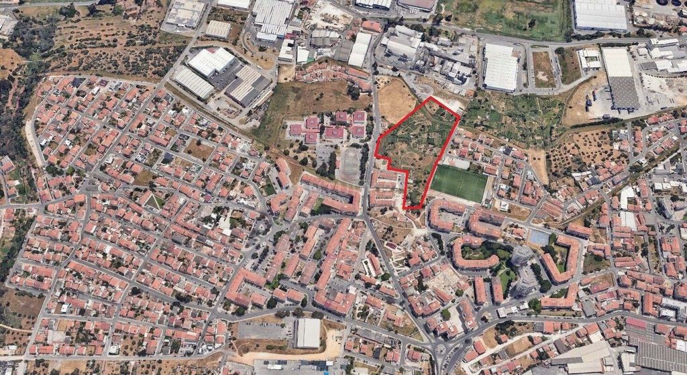
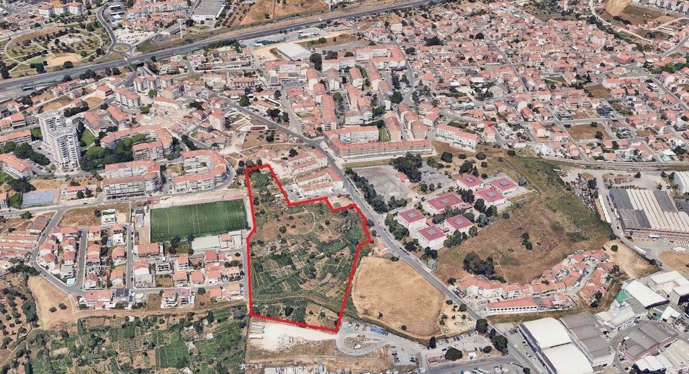
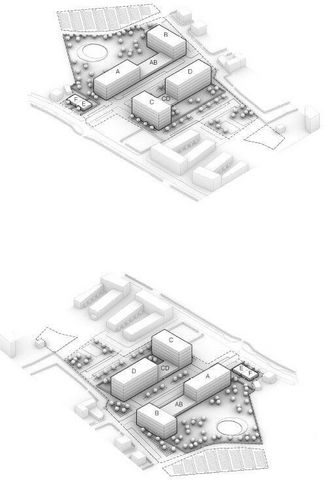
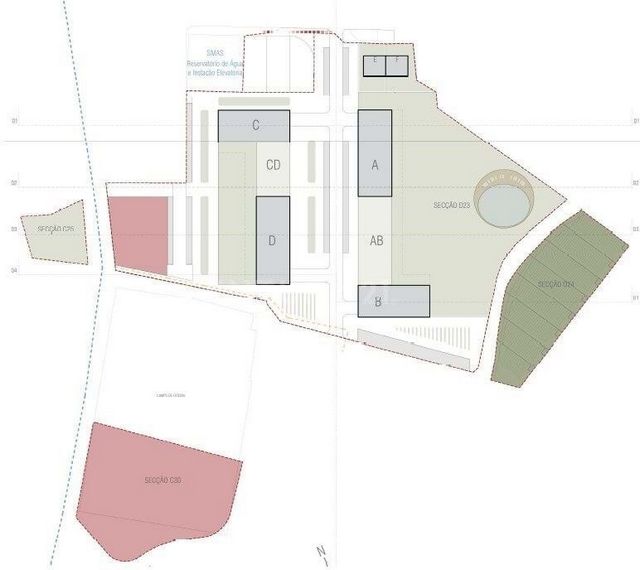
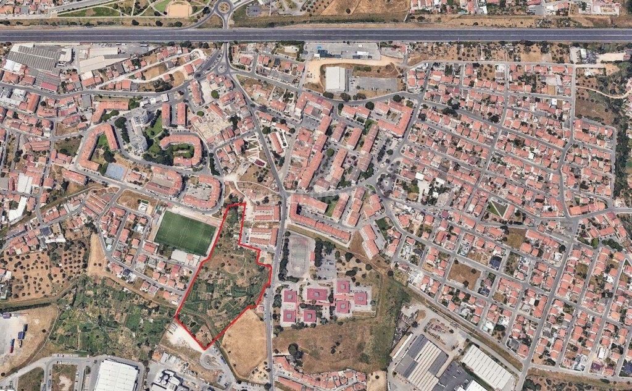
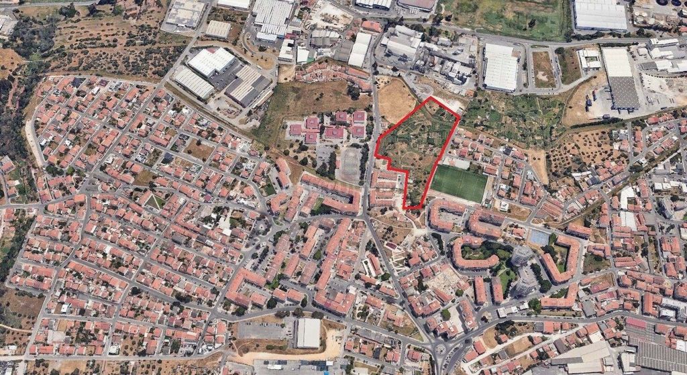
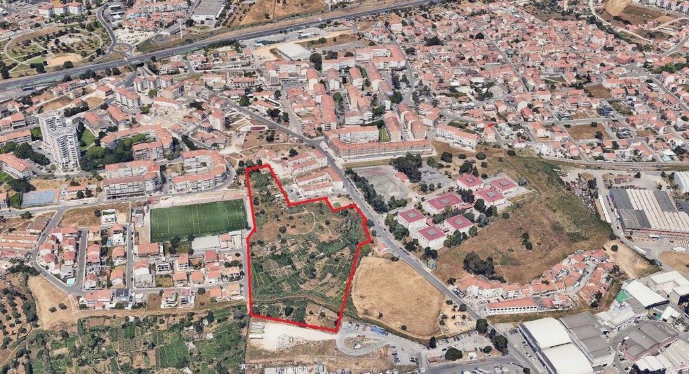
. 2 Residential Villas
. 2 Commercial and Service Buildings
. Total Implantation Area: 3,833m²
. Total Construction Area above ground: 13,253m²
. Total Residential Construction Area above ground: 12,280m². First Condominium (Shared Parking for Buildings A, B, and AB)BUILDING A
Implantation Area: 600m²
Above Ground Construction Area: 3,000m²
5 floors above ground, 1 floor below ground
Below Ground Construction Area: 1,838m² (Shared with Buildings B and AB)BUILDING B
Implantation Area: 480m²
Above Ground Construction Area: 2,400m²
5 floors above ground, 1 floor below ground
Below Ground Construction Area: 1,838m² (Shared with Buildings A and AB)BUILDING AB Commercial and Service Area
Implantation Area: 600m²
Above Ground Construction Area: 600m²
1 floor above ground, 1 floor below ground
Below Ground Construction Area: 1,838m² (Shared with Buildings A and B). Second Condominium (Shared Parking for Buildings C, D, and CD)BUILDING C
Implantation Area: 480m²
Above Ground Construction Area: 2,880m²
6 floors above ground, 1 floor below ground
Below Ground Construction Area: 2,144m² (Shared with Buildings D and CD)BUILDING D
Implantation Area: 600m²
Above Ground Construction Area: 3,600m²
6 floors above ground, 1 floor below ground
Below Ground Construction Area: 2,144m² (Shared with Buildings C and CD)BUILDING CD Commercial and Service Area
Implantation Area: 373m²
Above Ground Construction Area: 373m²
1 floor above ground, 1 floor below ground
Below Ground Construction Area: 2,144m² (Shared with Buildings C and D). 2 Independent VillasVILLA E
Implantation Area: 100m²
Above Ground Construction Area: 200m²
2 floors above ground
Lot with an Outdoor Area and Indoor ParkingVILLA F
Implantation Area: 100m²
Above Ground Construction Area: 200m²
2 floors above ground
Lot with an Outdoor Area and Indoor Parking Visa fler Visa färre Localizado na zona de São João da Talha, muito perto de acesso à N10, A1, todo o tipo de comércio, serviços e transportes, e numa zona em franco desenvolvimento e expansão, encontramos este terreno com PIP aprovado para:. 4 Prédios de Habitação
. 2 Moradias de Habitação
. 2 Prédios de Serviços e Comércio
. Área Implantação Total: 3.833m2
. Área Construção Total acima do solo: 13.253m2
. Área Construção Total de Habitação acima do solo: 12.280m21º Condomínio (Estacionamento Comum dos Edifícios A, B e AB)
EDIFÍCIO A
. Área Implantação: 600m2
. Área de Construção acima do solo: 3.000m2
. 5 pisos acima do solo, 1 piso abaixo do solo
. Área de Construção abaixo do solo: 1.838m2 (Comum aos Edifícios B e AB)EDIFÍCIO B
. Área Implantação: 480m2
. Área de Construção acima do solo: 2.400m2
. 5 pisos acima do solo, 1 piso abaixo do solo
. Área de Construção abaixo do solo: 1.838m2 (Comum aos Edifícios A e AB)EDIFÍCIO AB Comércio e Serviços
. Área Implantação: 600m2
. Área de Construção acima do solo: 600m2
. 1 pisos acima do solo, 1 piso abaixo do solo
. Área de Construção abaixo do solo: 1.838m2 (Comum aos Edifícios A e B)2º Condomínio (Estacionamento comum dos Edifícios C, D e CD)
EDIFÍCIO C
. Área Implantação: 480m2
. Área de Construção acima do solo: 2.880m2
. 6 pisos acima do solo, 1 piso abaixo do solo
. Área de Construção abaixo do solo: 2.144m2 (Comum aos Edifícios D e CD)EDIFÍCIO D
. Área Implantação: 600m2
. Área de Construção acima do solo: 3.600m2
. 6 pisos acima do solo, 1 piso abaixo do solo
. Área de Construção abaixo do solo: 2.144m2 (Comum aos Edifícios C e CD)EDIFÍCIO CD Comércio e Serviços
. Área Implantação: 373m2
. Área de Construção acima do solo: 373m2
. 1 pisos acima do solo, 1 piso abaixo do solo
. Área de Construção abaixo do solo: 2.144m2 (Comum aos Edifícios C e D)2 Moradias Independentes
MORADIA E
. Área Implantação: 100m2
. Área de Construção acima do solo: 200m2
. 2 pisos acima do solo
. Lote com uma Área de Logradouro e estacionamento interiorMORADIA F
. Área Implantação: 100m2
. Área de Construção acima do solo: 200m2
. 2 pisos acima do solo
. Lote com uma Área de Logradouro e estacionamento interior Located in the São João da Talha area, very close to access to the N10, A1, all kinds of shops, services, and transport, and in an area of rapid development and expansion, we find this plot of land with an approved PIP for:. 4 Residential Buildings
. 2 Residential Villas
. 2 Commercial and Service Buildings
. Total Implantation Area: 3,833m²
. Total Construction Area above ground: 13,253m²
. Total Residential Construction Area above ground: 12,280m². First Condominium (Shared Parking for Buildings A, B, and AB)BUILDING A
Implantation Area: 600m²
Above Ground Construction Area: 3,000m²
5 floors above ground, 1 floor below ground
Below Ground Construction Area: 1,838m² (Shared with Buildings B and AB)BUILDING B
Implantation Area: 480m²
Above Ground Construction Area: 2,400m²
5 floors above ground, 1 floor below ground
Below Ground Construction Area: 1,838m² (Shared with Buildings A and AB)BUILDING AB Commercial and Service Area
Implantation Area: 600m²
Above Ground Construction Area: 600m²
1 floor above ground, 1 floor below ground
Below Ground Construction Area: 1,838m² (Shared with Buildings A and B). Second Condominium (Shared Parking for Buildings C, D, and CD)BUILDING C
Implantation Area: 480m²
Above Ground Construction Area: 2,880m²
6 floors above ground, 1 floor below ground
Below Ground Construction Area: 2,144m² (Shared with Buildings D and CD)BUILDING D
Implantation Area: 600m²
Above Ground Construction Area: 3,600m²
6 floors above ground, 1 floor below ground
Below Ground Construction Area: 2,144m² (Shared with Buildings C and CD)BUILDING CD Commercial and Service Area
Implantation Area: 373m²
Above Ground Construction Area: 373m²
1 floor above ground, 1 floor below ground
Below Ground Construction Area: 2,144m² (Shared with Buildings C and D). 2 Independent VillasVILLA E
Implantation Area: 100m²
Above Ground Construction Area: 200m²
2 floors above ground
Lot with an Outdoor Area and Indoor ParkingVILLA F
Implantation Area: 100m²
Above Ground Construction Area: 200m²
2 floors above ground
Lot with an Outdoor Area and Indoor Parking