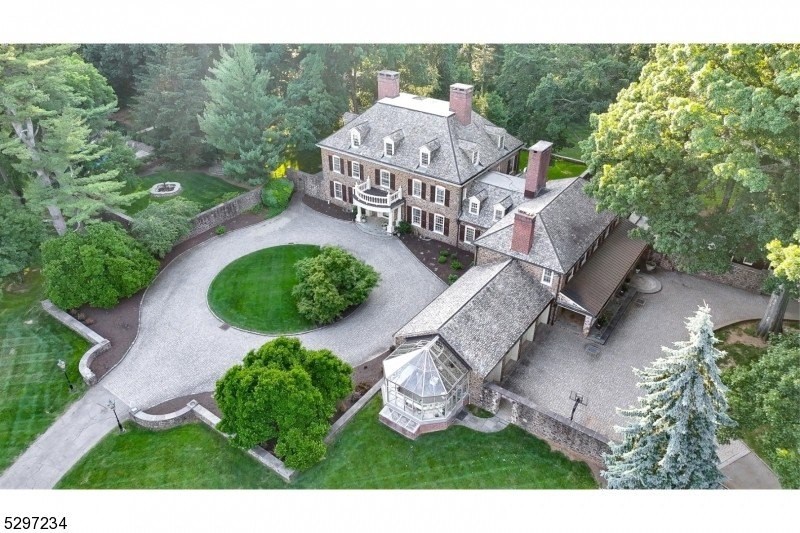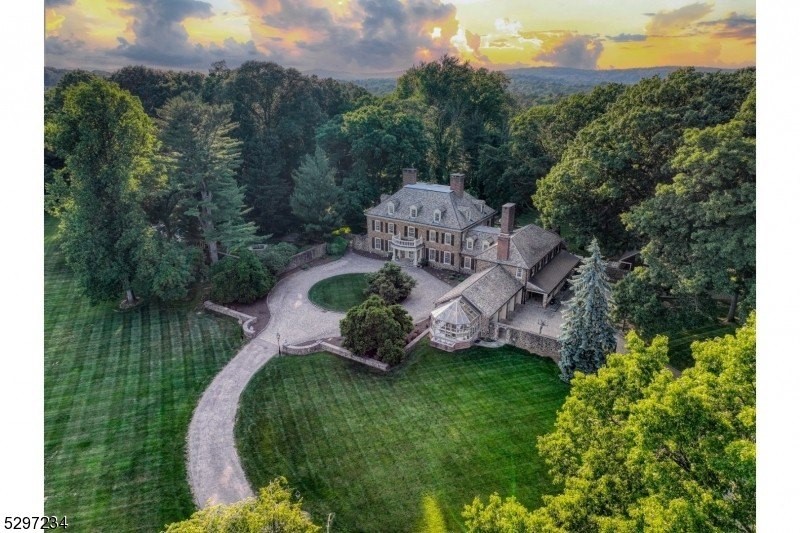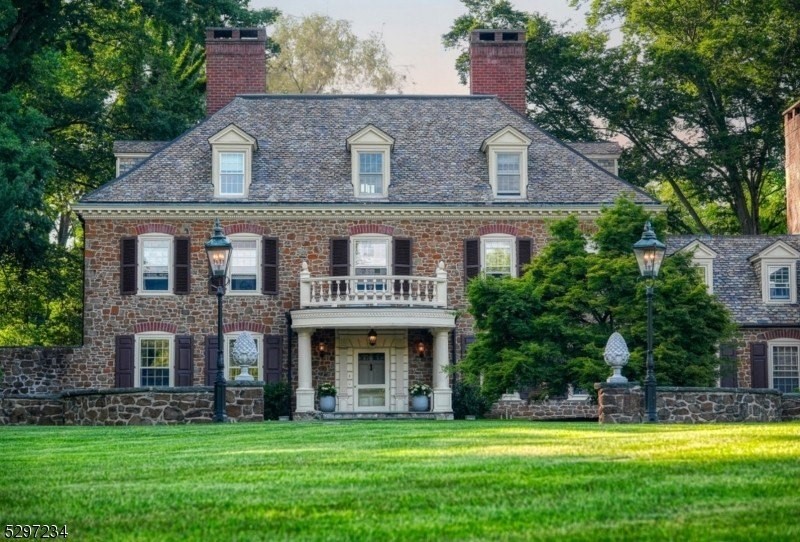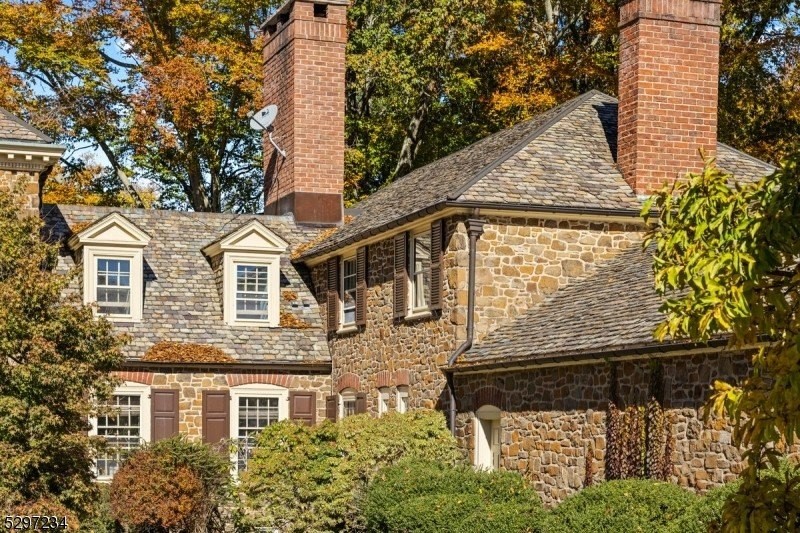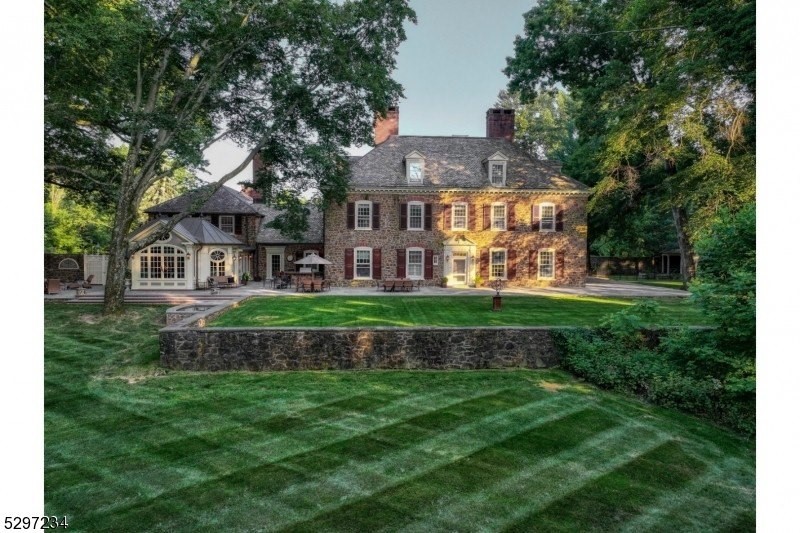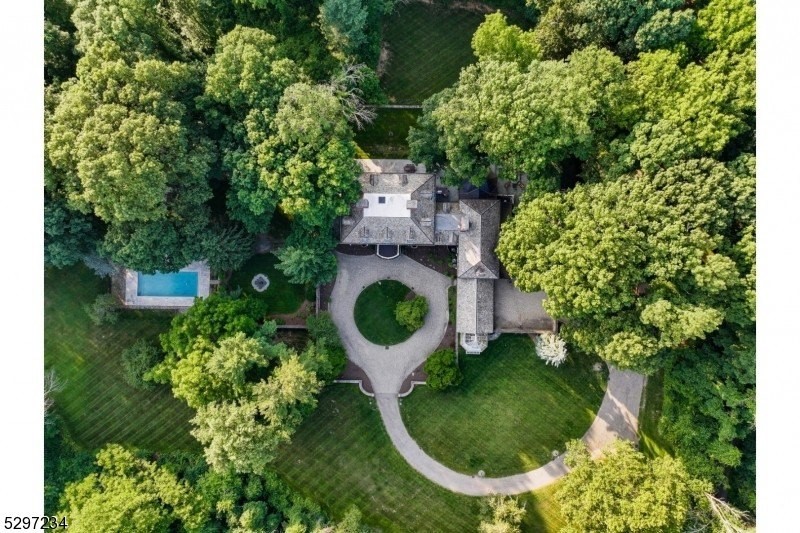BILDERNA LADDAS...
Hus & enfamiljshus for sale in New Vernon
86 312 753 SEK
Hus & Enfamiljshus (Till salu)
Referens:
EDEN-T103311593
/ 103311593
Situated in one of the prestigious neighborhoods, A Country Estate, an architectural masterpiece, designed by renowned architects Peabody, Wilson & Brown built in 1928 by European & American Craftsman & updates renovations by CA Young Architects Morristown. This beautifully updated home provides an expansive floor plan measuring over 13,000 sq ft with 10 Bedrooms, 13 bath, Primary bedroom ,au pair suite, & guest rooms. Set back from the road offering privacy this home has a stone facade, slate roof, copper roof, gutters, & finials exudes timeless charm, blending seamlessly with the lush 6 + acre landscape. This residence has impressive millwork throughout, 11 fireplaces, French doors open to a bluestone patio, w/architectural fountains. An Executive library & beautiful FDR & FLR adjacent to the main entry foyer, sweeping staircase, cathedral ceiling w/crystal chandelier, large window offering spectacular light into main foyer. FR w/large stone FP for cozy gatherings. This stunning home boasts an expansive & updated gourmet kitchen, butler pantry, large custom BR highlighted by large windows. Main level includes rec room, office, 3 powder rms, G/Kitchen, Den, Library, FDR, sitting area & coat rooms. Outside space includes bluestone patio, grilling area& island. Security System,Well /Softner water filtration system, oil heat above ground, satellite TV, propane cook, CAC 3 zones 1st fl, Radiant heating 1st fl in kitchen. In-ground pool w/a pool house, full bath, stone fireplace
Visa fler
Visa färre
Situated in one of the prestigious neighborhoods, A Country Estate, an architectural masterpiece, designed by renowned architects Peabody, Wilson & Brown built in 1928 by European & American Craftsman & updates renovations by CA Young Architects Morristown. This beautifully updated home provides an expansive floor plan measuring over 13,000 sq ft with 10 Bedrooms, 13 bath, Primary bedroom ,au pair suite, & guest rooms. Set back from the road offering privacy this home has a stone facade, slate roof, copper roof, gutters, & finials exudes timeless charm, blending seamlessly with the lush 6 + acre landscape. This residence has impressive millwork throughout, 11 fireplaces, French doors open to a bluestone patio, w/architectural fountains. An Executive library & beautiful FDR & FLR adjacent to the main entry foyer, sweeping staircase, cathedral ceiling w/crystal chandelier, large window offering spectacular light into main foyer. FR w/large stone FP for cozy gatherings. This stunning home boasts an expansive & updated gourmet kitchen, butler pantry, large custom BR highlighted by large windows. Main level includes rec room, office, 3 powder rms, G/Kitchen, Den, Library, FDR, sitting area & coat rooms. Outside space includes bluestone patio, grilling area& island. Security System,Well /Softner water filtration system, oil heat above ground, satellite TV, propane cook, CAC 3 zones 1st fl, Radiant heating 1st fl in kitchen. In-ground pool w/a pool house, full bath, stone fireplace
Referens:
EDEN-T103311593
Land:
US
Stad:
Harding Twp
Postnummer:
07976
Kategori:
Bostäder
Listningstyp:
Till salu
Fastighetstyp:
Hus & Enfamiljshus
Fastighets storlek:
1 208 m²
Tomt storlek:
24 403 m²
Sovrum:
10
Badrum:
13
