BILDERNA LADDAS...
Hus & enfamiljshus for sale in Saint-Denis
8 629 520 SEK
Hus & Enfamiljshus (Till salu)
Referens:
EDEN-T103308386
/ 103308386
Referens:
EDEN-T103308386
Land:
FR
Stad:
Saint-Denis
Postnummer:
93200
Kategori:
Bostäder
Listningstyp:
Till salu
Fastighetstyp:
Hus & Enfamiljshus
Fastighets storlek:
226 m²
Rum:
7
Sovrum:
5
Badrum:
1
AVERAGE HOME VALUES IN SAINT-DENIS
REAL ESTATE PRICE PER M² IN NEARBY CITIES
| City |
Avg price per m² house |
Avg price per m² apartment |
|---|---|---|
| Pierrefitte-sur-Seine | - | 40 978 SEK |
| Aubervilliers | - | 66 139 SEK |
| Saint-Ouen | - | 88 751 SEK |
| Deuil-la-Barre | - | 66 872 SEK |
| Clichy | - | 93 111 SEK |
| Paris 18e arrondissement | - | 113 548 SEK |
| Asnières-sur-Seine | - | 78 585 SEK |
| Pantin | - | 71 723 SEK |
| Bois-Colombes | - | 76 813 SEK |
| Paris 17e arrondissement | - | 132 165 SEK |
| Levallois-Perret | - | 107 341 SEK |
| Paris 10e arrondissement | - | 119 588 SEK |
| Bobigny | - | 50 201 SEK |
| Paris 19e arrondissement | - | 117 533 SEK |
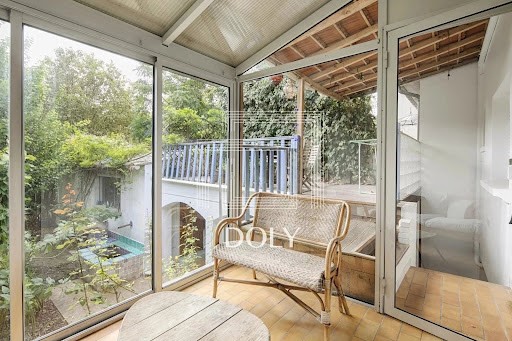
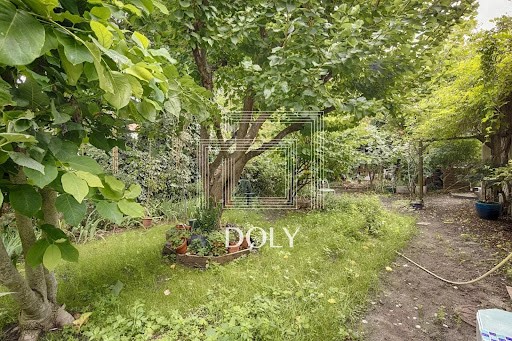
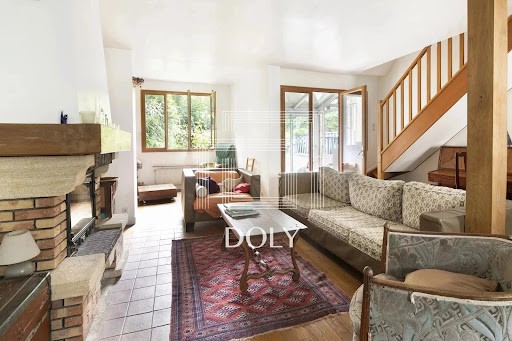
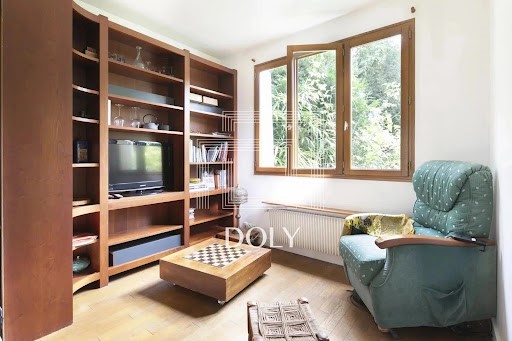
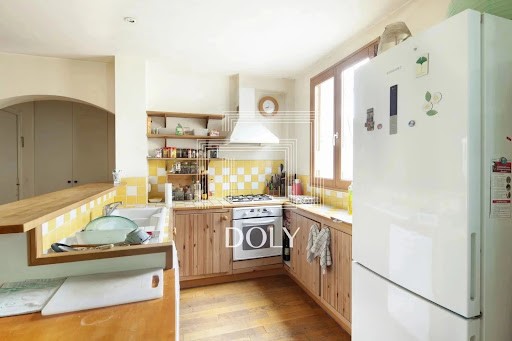
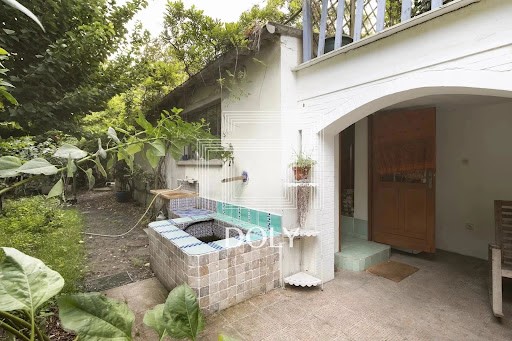
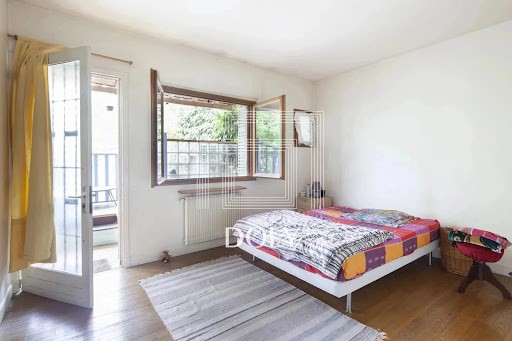
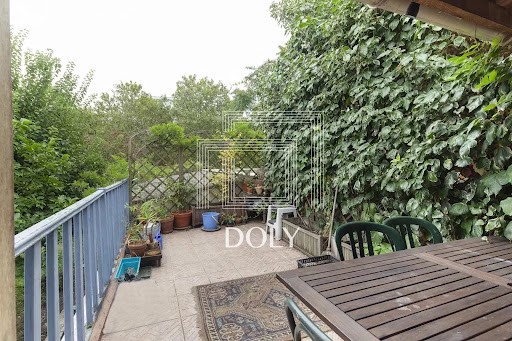


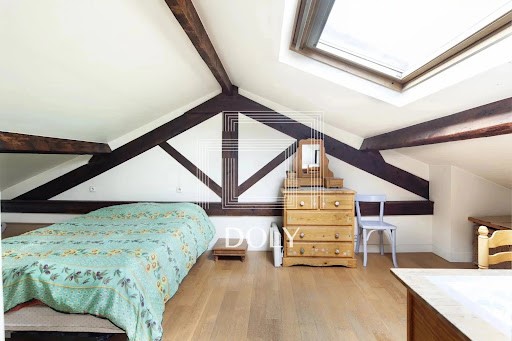



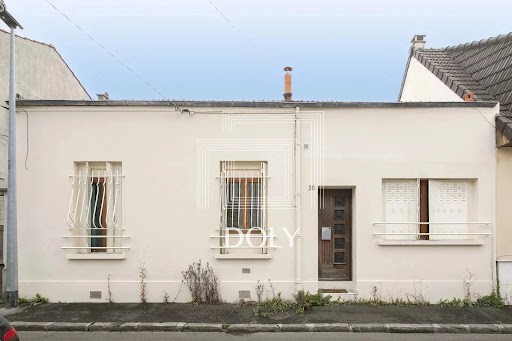

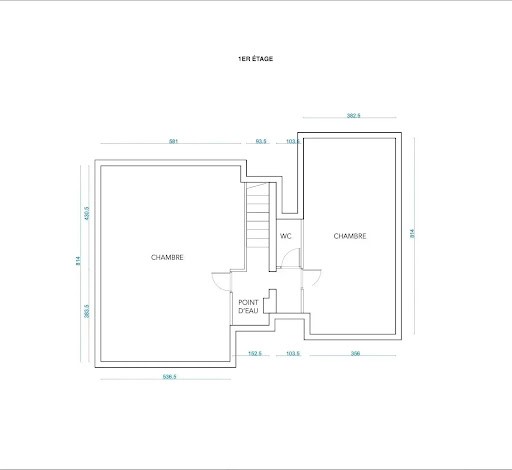
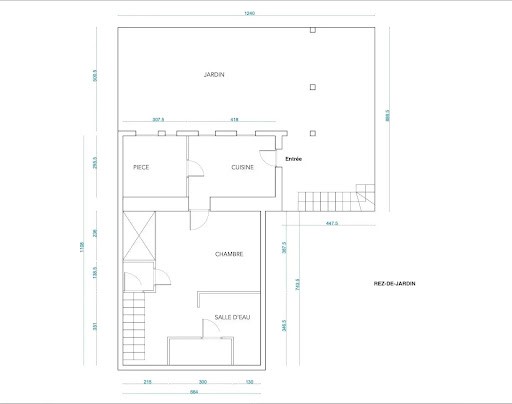
A HAVEN OF PEACE, VERY BRIGHT, ENORMOUS POTENTIAL, RARE IN THE BEL AIR DISTRICT, UP FOR GRABS!
200m from the Canal and a 3-minute walk from Stade de France/La Plaine with its shops, cinema and restaurants.
10mn from St Denis-Porte de Paris station / line 13.
DOLY presents a house with 211m2 of living space and 80m2 of garden, enhanced by two terraces (high and low), a veranda and an outbuilding/studio on the garden level.
This 3-storey house boasts generous volumes and different perspectives thanks to its numerous outdoor spaces.
On the Villa Thierry side, the house opens onto an entrance hall leading to a vast 46m2 living room/kitchen with fireplace and oak parquet flooring.
This living room has direct access to the 7m2 veranda overlooking the garden.
On the same level, a bedroom with direct access to the 15m2 high terrace, a bathroom and a toilet.
On the second floor, two bedrooms with plenty of storage space, a water point and a toilet.
On the garden level, a large bedroom, a summer kitchen, an office/bedroom, a shower room with laundry area and a guest toilet.
A terrace in the garden leads to the 17m2 outbuilding accessible from the Cours du Ru de Montfort entrance, as does the garage.
The RER B or D is 15 minutes away, and buses 170-239-253 serve Parc de la Villette and Parc de la Courneuve.
Numerous local shops a stone's throw from the house.
Completely renovated between 2003 and 2006 and refreshed in 2023.
Heat pump installed this year.
Double-glazed windows, insulated walls.
HSP: 2.48M GROUND FLOOR - 2.12M GROUND FLOOR - 2.33M 1ST FLOOR
The house is built on a 308m2 plot comprising two plots of 150m2 and 158m2 with two independent entrances, Villa Thierry and Cours du Ru de Montfort. Visa fler Visa färre MAISON DE VILLE 7 PIÈCES/6 CHAMBRES À SAINT DENIS/QUARTIER BEL AIR DANS UNE JOLIE IMPASSE AU CALME
UN HAVRE DE PAIX, TRÈS LUMINEUX, ÉNORME POTENTIEL, RARE DANS LE QUARTIER BEL AIR, À SAISIR !
À 200m du Canal et à 3mn à pied du Stade de France/La Plaine et de ses commerces, cinéma et restaurants.
À 10mn de la station St Denis-Porte de Paris / ligne 13
DOLY vous présente une maison traversante de 211m2 habitables disposant de 80m2 de jardin, enrichie par deux terrasses (haute et basse), une véranda et une dépendance /studio en rez-de-jardin.
Cette maison sur 3 niveaux bénéficie de très beaux volumes et de différentes perspectives grâce à ses nombreux espaces extérieurs.
Côté Villa Thierry, la maison s'ouvre sur une entrée desservant un vaste séjour/cuisine traversant de 46m2, avec cheminée et parquet en chêne.
Cette pièce de vie dispose d'un accès direct sur la véranda de 7m2 qui surplombe le jardin.
Sur ce même niveau, une chambre avec accès direct à la terrasse haute de 15m2, une salle de bain et un toilette.
Au premier étage, deux belles chambres avec de nombreux rangements, un point d'eau et un toilette.
En rez-de-jardin, une vaste chambre, une cuisine d'été, un bureau/chambre, une salle d'eau avec espace buanderie et un toilette invité.
Une terrasse dans le jardin dessert la dépendance de 17m2 accessible par l'entrée de la maison côté Cours du Ru de Montfort, tout comme le garage.
RER B ou D à 15mn, au pied des Bus 170-239-253 desservant le Parc de la Villette et le Parc de la Courneuve.
De nombreux commerces de proximité à deux pas de la maison.
Maison entièrement rénovée entre 2003 et 2006 et rafraîchie en 2023.
Pompe à chaleur installée cette année
Fenêtres double vitrage, murs isolés.
HSP: 2,48M EN RDC - 2,12M EN RDJ - 2,33M AU 1ER ÉTAGE
La maison est construite sur un terrain traversant de 308m2 constitué de deux parcelles de 150m2 et 158m2 disposant de deux entrées indépendantes Villa Thierry et Cours du Ru de Montfort.Pas de mitoyenneté au sol. 7-ROOM/6-BEDROOM TOWNHOUSE IN SAINT DENIS/QUARTIER BEL AIR IN A PRETTY, QUIET CUL-DE-SAC
A HAVEN OF PEACE, VERY BRIGHT, ENORMOUS POTENTIAL, RARE IN THE BEL AIR DISTRICT, UP FOR GRABS!
200m from the Canal and a 3-minute walk from Stade de France/La Plaine with its shops, cinema and restaurants.
10mn from St Denis-Porte de Paris station / line 13.
DOLY presents a house with 211m2 of living space and 80m2 of garden, enhanced by two terraces (high and low), a veranda and an outbuilding/studio on the garden level.
This 3-storey house boasts generous volumes and different perspectives thanks to its numerous outdoor spaces.
On the Villa Thierry side, the house opens onto an entrance hall leading to a vast 46m2 living room/kitchen with fireplace and oak parquet flooring.
This living room has direct access to the 7m2 veranda overlooking the garden.
On the same level, a bedroom with direct access to the 15m2 high terrace, a bathroom and a toilet.
On the second floor, two bedrooms with plenty of storage space, a water point and a toilet.
On the garden level, a large bedroom, a summer kitchen, an office/bedroom, a shower room with laundry area and a guest toilet.
A terrace in the garden leads to the 17m2 outbuilding accessible from the Cours du Ru de Montfort entrance, as does the garage.
The RER B or D is 15 minutes away, and buses 170-239-253 serve Parc de la Villette and Parc de la Courneuve.
Numerous local shops a stone's throw from the house.
Completely renovated between 2003 and 2006 and refreshed in 2023.
Heat pump installed this year.
Double-glazed windows, insulated walls.
HSP: 2.48M GROUND FLOOR - 2.12M GROUND FLOOR - 2.33M 1ST FLOOR
The house is built on a 308m2 plot comprising two plots of 150m2 and 158m2 with two independent entrances, Villa Thierry and Cours du Ru de Montfort.