14 254 523 SEK
BILDERNA LADDAS...
Hus & enfamiljshus for sale in Saint-Georges-de-Didonne
15 186 416 SEK
Hus & Enfamiljshus (Till salu)
Referens:
EDEN-T103267943
/ 103267943
Referens:
EDEN-T103267943
Land:
FR
Stad:
Saint Georges De Didonne
Postnummer:
17110
Kategori:
Bostäder
Listningstyp:
Till salu
Fastighetstyp:
Hus & Enfamiljshus
Fastighets storlek:
210 m²
Tomt storlek:
480 m²
Rum:
9
Sovrum:
5
WC:
3
Swimming pool:
Ja
Balkong:
Ja
LIKNANDE FASTIGHETSLISTNINGAR
REAL ESTATE PRICE PER M² IN NEARBY CITIES
| City |
Avg price per m² house |
Avg price per m² apartment |
|---|---|---|
| Royan | 51 069 SEK | 52 685 SEK |
| Meschers-sur-Gironde | 36 707 SEK | - |
| Vaux-sur-Mer | 55 966 SEK | - |
| Les Mathes | 54 333 SEK | - |
| Saintes | 23 769 SEK | - |
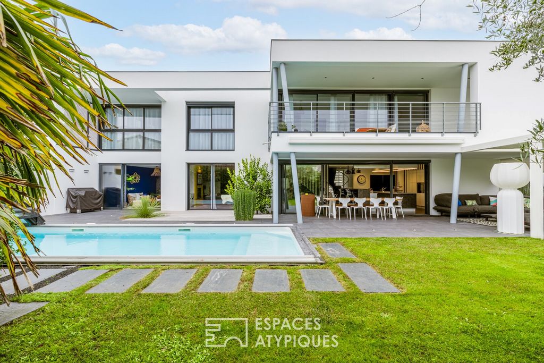
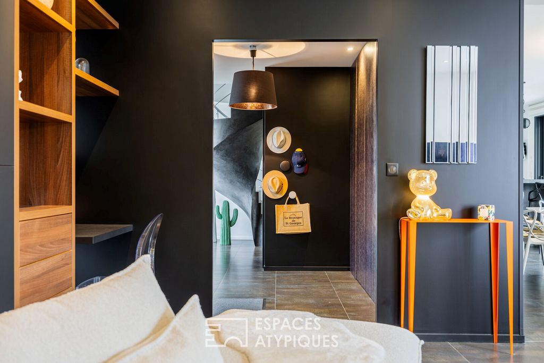
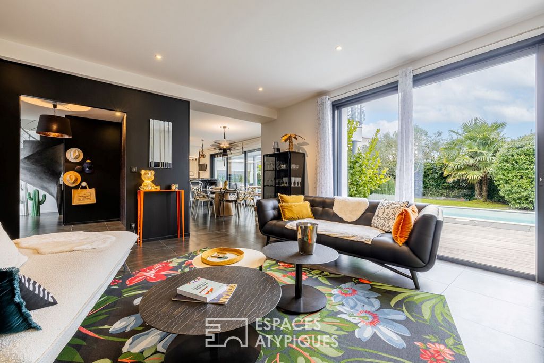

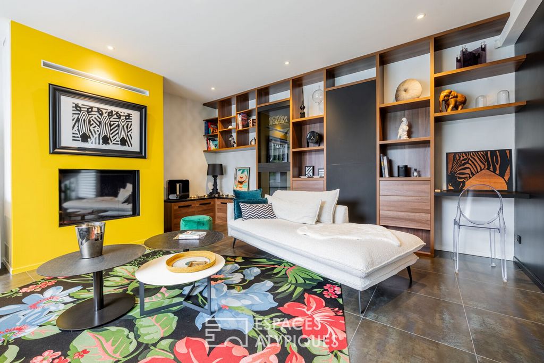
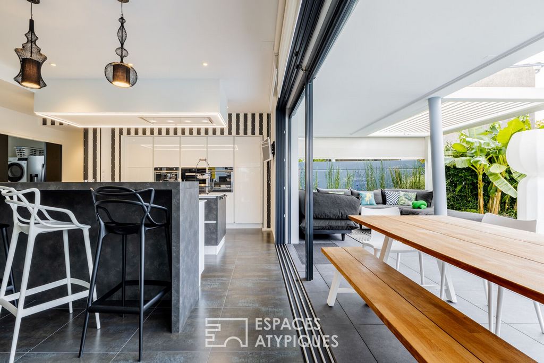
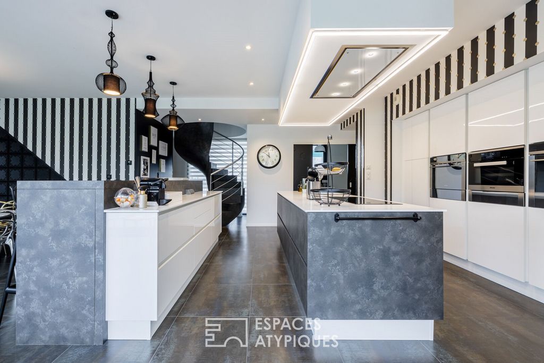
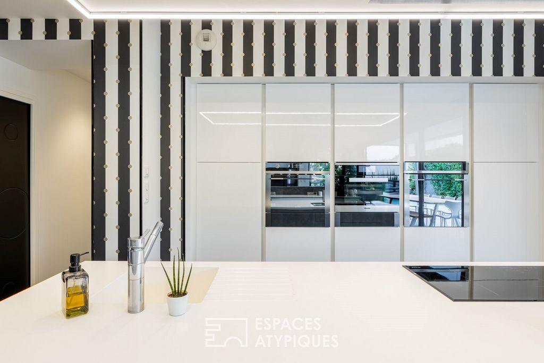
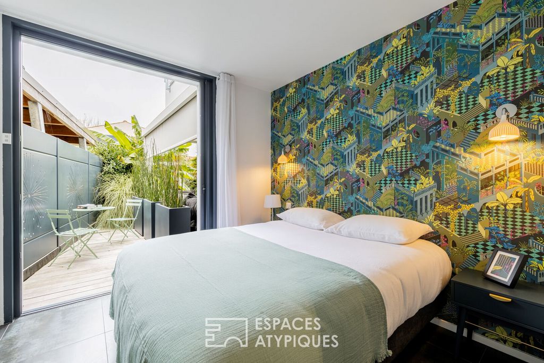
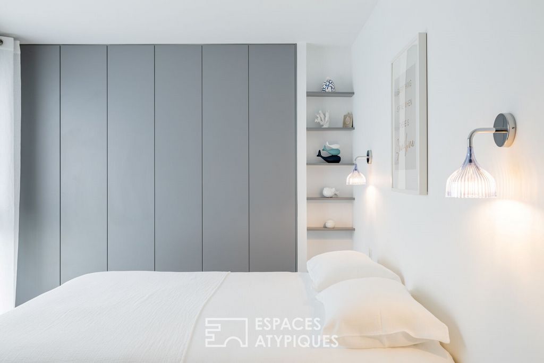
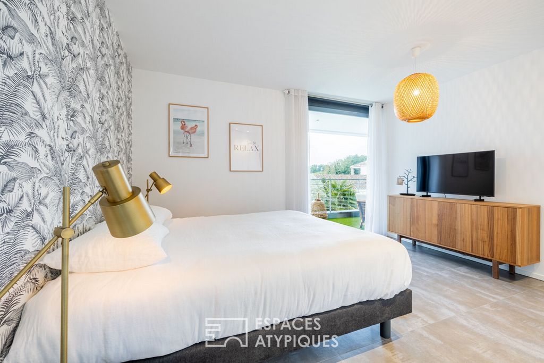
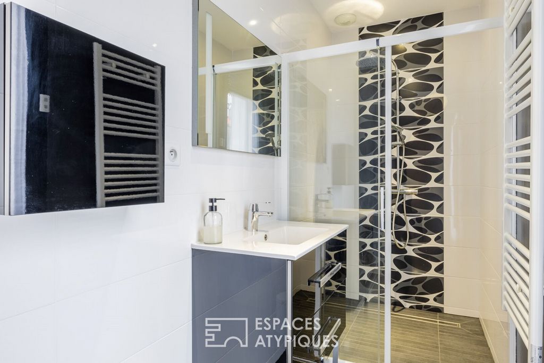
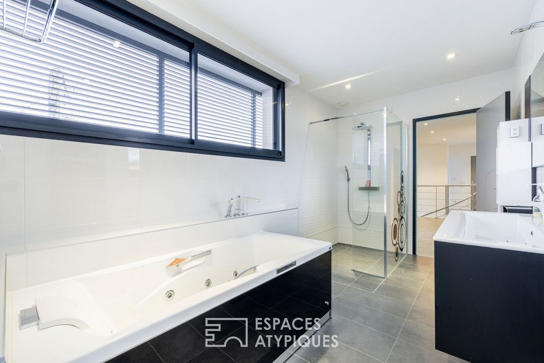
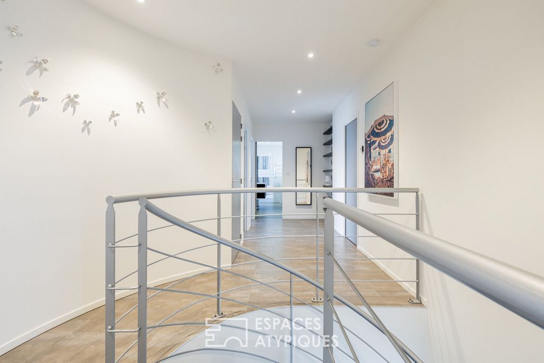
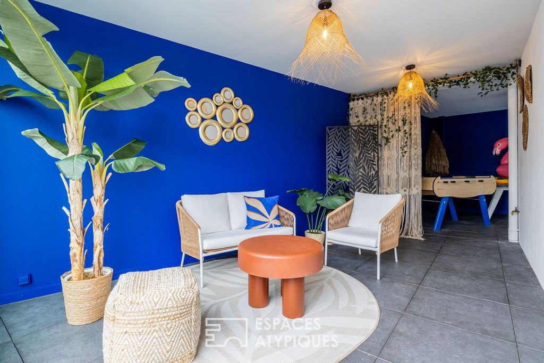
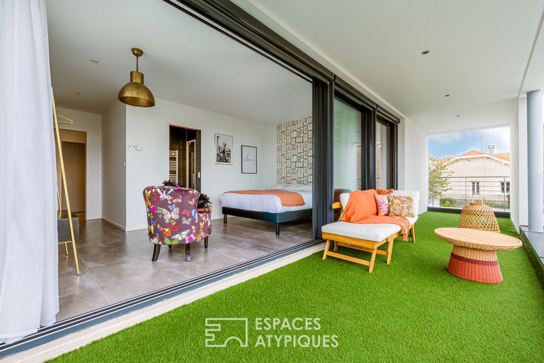
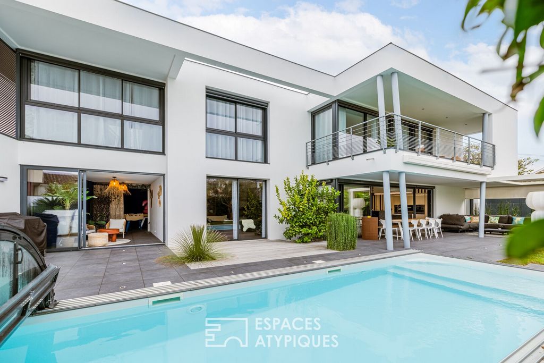
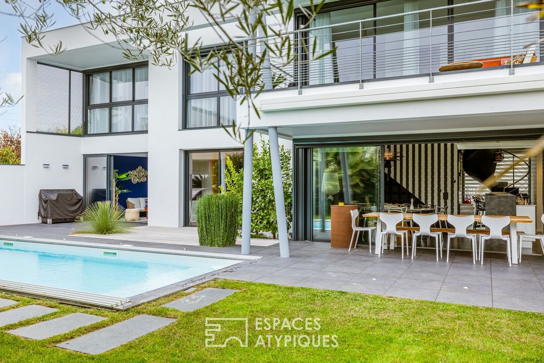
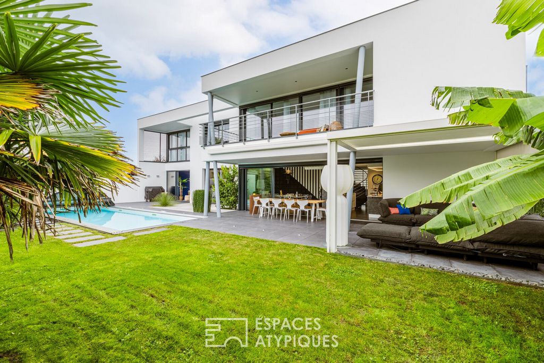
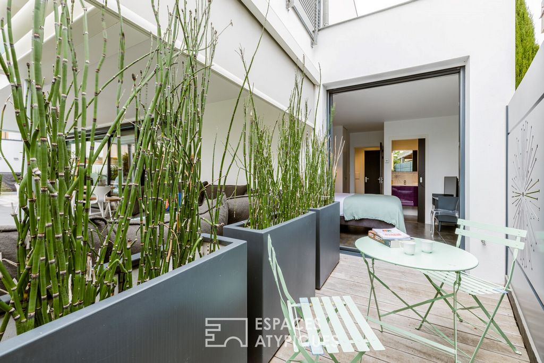
Features:
- SwimmingPool
- Balcony
- Garden Visa fler Visa färre Im Herzen von Saint Georges de Didonne gelegen, nur 500 Meter vom Strand und den zu Fuß erreichbaren Geschäften entfernt, verkörpert dieses Architektenhaus eine seltene Modernität an der Küste der Schönheit. Erbaut auf einem umzäunten Grundstück von mehr als 480 m2 und sorgfältig angelegt, ist das Haus so konzipiert, dass es den Komfort seiner Bewohner privilegiert und Qualität, Raffinesse und Licht kombiniert. Sobald Sie eintreten, offenbart sich ein gut durchdachter Raum mit verstecktem Stauraum und einer fließenden Zirkulation zwischen dem Wohnzimmer und der Küche. Die durch die großen, nach Süden ausgerichteten Erker lichtdurchfluteten Wohnräume öffnen sich zu einem sonnenverwöhnten Garten. Diese Volumen wurden entworfen, um Geselligkeit zu fördern, und sind vollständig offen gestaltet, während sie eine warme und einladende Atmosphäre bewahren. Ein dezenter Mix aus hochwertigen Materialien und eine intuitive Organisation verleihen diesen Räumen eine einzigartige Atmosphäre. Im Erdgeschoss befindet sich ein Schlafzimmer mit Dusche, das den Komfort des Wohnens auf einer Ebene bietet, mit direktem Zugang zum Garten und einem privaten Bereich auf der Terrasse. Im Obergeschoss setzt sich der Komfort mit vier Schlafzimmern fort, von denen drei über ein eigenes Bad verfügen, während sich zwei von ihnen einen großen Balkon mit Blick auf den Garten teilen. Am Ende dieses lichtdurchfluteten Raums befindet sich ein geräumiges, voll ausgestattetes Badezimmer, das diese Etage vielseitig macht, mit Zugang zu einem verglasten Raum, der nach den Wünschen aller gestaltet werden kann. Diese Villa ist in ihrer Zeit verankert und zeichnet sich durch eine moderne und vollständige Ausstattung aus, die Komfort in Harmonie mit ihrem außergewöhnlichen Design garantiert. Draußen führt eine große geflieste Terrasse auf der einen Seite zu Gartenmöbeln, die unter einer bioklimatischen Pergola geschützt sind, und auf der anderen Seite zum beheizten und überdachten Pool, dann zu einem Entspannungsbereich und einem Spielzimmer, die die Verbindung zum Eingang des Hauses herstellen. Ein idealer Rahmen für diese einladende und moderne Villa. ENERGIEEFFIZIENZKLASSE: B / KLIMAKLASSE: A. Geschätzter durchschnittlicher jährlicher Energieaufwand für den normalen Verbrauch, basierend auf den am 15. August 2015 indexierten durchschnittlichen Energiepreisen: 959 Euro. Vollständiger Fotobericht auf unserer Website Espaces Atypique Charente-Maritime. Kontakt: Olivier GERARD ... Handelsvertreter (EI) - RSAC Saintes 529 207 938 Olivier GERARD (EI) Handelsvertreter - RSAC-Nummer: 529 207 938 - SAINTES.
Features:
- SwimmingPool
- Balcony
- Garden EXCLUSIVITE ESPACES ATYPIQUES Située au coeur de Saint Georges de Didonne, à seulement 500 mètres de la plage et des commerces accessibles à pied, cette maison d'architecte incarne une rare modernité sur la côte de beauté. Edifiée sur une parcelle close de plus de 480 m2 et soigneusement paysagée, la maison est conçue pour privilégier le confort de ses occupants, en alliant qualité, raffinement et lumière. Dès l'entrée, un espace bien pensé se dévoile proposant des rangements dissimulés et une circulation fluide entre le salon et la cuisine. Les pièces de vie, inondées de lumière grâce aux grandes baies vitrées orientées sud, s'ouvrent sur un jardin baigné de soleil. Conçus pour faciliter la convivialité, ces volumes sont totalement décloisonnés tout en conservant une ambiance chaleureuse et accueillante. Un subtil mélange de matériaux de qualité et une organisation intuitive confèrent à ces espaces une atmosphère unique. Au rez-de-chaussée, une chambre avec salle d'eau offre le confort d'une vie de plain-pied, avec un accès direct au jardin et un espace privatif sur la terrasse. A l'étage, le confort se poursuit avec quatre chambres, dont trois bénéficient de salles d'eau privatives, tandis que deux d'entre elles partagent un grand balcon surplombant le jardin. Au bout de cet espace baigné de lumière naturelle, une spacieuse salle de bain, entièrement équipée, rend cet étage polyvalent, avec accès à une pièce vitrée qui peut être aménagée selon les souhaits de chacun. Ancrée dans son époque, cette villa se distingue par des équipements modernes et complets, garantissant un confort en harmonie avec son design d'exception. A l'extérieur, une grande terrasse carrelée mène d'un côté à un salon de jardin abrité sous une pergola bioclimatique, et de l'autre à la piscine chauffée et couverte, puis à un espace détente et salle de jeux, faisant le lien avec l'entrée de la maison. Un cadre idéal pour cette villa accueillante et contemporaine. CLASSE ENERGIE : B / CLASSE CLIMAT : A. Montant moyen estimé des dépenses annuelles d'énergie pour un usage standard, établi à partir des prix moyens de l'énergie indexés au 15 Août 2015 : 959 euros. Reportage photo complet sur notre site Espaces Atypiques Charente-Maritime. Contact : Olivier GERARD ... Agent commercial (EI) - RSAC Saintes 529 207 938 Olivier GERARD (EI) Agent Commercial - Numéro RSAC : 529 207 938 - SAINTES.
Features:
- SwimmingPool
- Balcony
- Garden Tento architektonický dom sa nachádza v srdci Saint Georges de Didonne, len 500 metrov od pláže a obchodov v pešej vzdialenosti, stelesňuje vzácnu modernosť na pobreží krásy. Dom postavený na uzavretom pozemku s rozlohou viac ako 480 m2 a starostlivo upravený, je navrhnutý tak, aby uprednostňoval pohodlie svojich obyvateľov a kombinoval kvalitu, kultivovanosť a svetlo. Hneď ako vstúpite, odhalí sa premyslený priestor, ktorý ponúka skrytý úložný priestor a cirkuláciu tekutín medzi obývacou izbou a kuchyňou. Obývacie izby, zaplavené svetlom vďaka veľkým arkierovým oknám orientovaným na juh, sa otvárajú do slnkom zaliatej záhrady. Tieto objemy sú navrhnuté tak, aby uľahčili pohostinnosť, sú úplne otvorené a zároveň zachovávajú príjemnú a príjemnú atmosféru. Jemná kombinácia vysokokvalitných materiálov a intuitívna organizácia dodávajú týmto priestorom jedinečnú atmosféru. Na prízemí ponúka spálňa so sprchovacím kútom komfort bývania na jednej úrovni, s priamym vstupom do záhrady a súkromným priestorom na terase. Na poschodí pokračuje pohodlie so štyrmi spálňami, z ktorých tri majú vlastnú kúpeľňu, zatiaľ čo dve z nich zdieľajú veľký balkón s výhľadom do záhrady. Na konci tohto priestoru zaliateho prirodzeným svetlom je priestranná, plne vybavená kúpeľňa všestranná s prístupom do zasklenej miestnosti, ktorú je možné zariadiť podľa želania každého. Táto vila, ukotvená vo svojej dobe, sa vyznačuje moderným a kompletným vybavením, ktoré zaručuje pohodlie v súlade s jej výnimočným dizajnom. Vonku vedie veľká dláždená terasa z jednej strany k záhradnému nábytku chránenému pod bioklimatickou pergolou a na druhej strane k vyhrievanému a krytému bazénu, potom k relaxačnej zóne a herni, ktorá vytvára prepojenie so vstupom do domu. Ideálne prostredie pre túto príjemnú a modernú vilu. ENERGETICKÁ TRIEDA: B / KLIMATICKÁ TRIEDA: A. Odhadovaná priemerná výška ročných výdavkov na energiu na štandardné použitie na základe priemerných cien energií indexovaných 15. augusta 2015: 959 eur. Celá fotoreportáž na našej webovej stránke Espaces Atypique Charente-Maritime. Kontaktná osoba: Olivier GERARD ... Obchodný zástupca (EI) - RSAC Saintes 529 207 938 Olivier GERARD (EI) Obchodný zástupca - RSAC Číslo: 529 207 938 - SAINTES.
Features:
- SwimmingPool
- Balcony
- Garden Situada en el corazón de Saint Georges de Didonne, a solo 500 metros de la playa y de las tiendas a poca distancia, la casa de este arquitecto encarna una rara modernidad en la costa de la belleza. Construida sobre una parcela cerrada de más de 480 m2 y cuidadosamente ajardinada, la casa está diseñada para privilegiar la comodidad de sus ocupantes, combinando calidad, refinamiento y luz. Nada más entrar, se revela un espacio bien pensado que ofrece almacenamiento oculto y una circulación fluida entre la sala de estar y la cocina. Las salas de estar, inundadas de luz gracias a los grandes ventanales orientados al sur, se abren a un jardín bañado por el sol. Concebidos para facilitar la convivencia, estos volúmenes son completamente diáfanos manteniendo un ambiente cálido y acogedor. Una sutil mezcla de materiales de alta calidad y una organización intuitiva dan a estos espacios una atmósfera única. En la planta baja, un dormitorio con baño con ducha ofrece la comodidad de vivir en una sola planta, con acceso directo al jardín y un espacio privado en la terraza. En la planta superior, la comodidad continúa con cuatro dormitorios, tres de ellos con baño privado, mientras que dos de ellos comparten un gran balcón con vistas al jardín. Al final de este espacio bañado por la luz natural, un amplio cuarto de baño totalmente equipado hace que esta planta sea versátil, con acceso a una habitación acristalada que se puede organizar según los deseos de cada uno. Anclada en su tiempo, esta villa se distingue por un equipamiento moderno y completo, garantizando el confort en armonía con su diseño excepcional. En el exterior, una gran terraza de azulejos conduce por un lado a los muebles de jardín protegidos bajo una pérgola bioclimática, y por el otro a la piscina climatizada y cubierta, luego a una zona de relajación y sala de juegos, haciendo el enlace con la entrada de la casa. Un entorno ideal para esta villa acogedora y contemporánea. CLASE ENERGÉTICA: B / CLASE CLIMÁTICA: A. Importe medio estimado del gasto energético anual para uso estándar, basado en los precios medios de la energía indexados a 15 de agosto de 2015: 959 euros. Reportaje fotográfico completo en nuestra web Espaces Atypique Charente-Maritime. Contacto: Olivier GERARD ... Agente Comercial (EI) - RSAC Saintes 529 207 938 Olivier GERARD (EI) Agente Comercial - Número RSAC: 529 207 938 - SAINTES.
Features:
- SwimmingPool
- Balcony
- Garden Situata nel cuore di Saint Georges de Didonne, a soli 500 metri dalla spiaggia e dai negozi raggiungibili a piedi, la casa di questo architetto incarna una rara modernità sulla costa della bellezza. Costruita su un terreno recintato di oltre 480 m2 e curata nel paesaggio, la casa è progettata per privilegiare il comfort dei suoi occupanti, combinando qualità, raffinatezza e luce. Appena entrati, si scopre uno spazio ben congegnato che offre uno stoccaggio nascosto e una circolazione fluida tra il soggiorno e la cucina. I soggiorni, inondati di luce grazie alle grandi vetrate esposte a sud, si aprono su un giardino soleggiato. Progettati per facilitare la convivialità, questi volumi sono completamente open space pur mantenendo un'atmosfera calda e accogliente. Un sottile mix di materiali di alta qualità e un'organizzazione intuitiva conferiscono a questi spazi un'atmosfera unica. Al piano terra, una camera da letto con bagno con doccia offre il comfort di vivere su un unico livello, con accesso diretto al giardino e uno spazio privato sulla terrazza. Al piano superiore, il comfort continua con quattro camere da letto, tre delle quali con bagno privato, mentre due di esse condividono un ampio balcone con vista sul giardino. Alla fine di questo spazio inondato di luce naturale, un bagno spazioso e completamente attrezzato rende questo piano versatile, con accesso a una stanza vetrata che può essere allestita secondo i desideri di ognuno. Ancorata nel suo tempo, questa villa si distingue per le attrezzature moderne e complete, che garantiscono un comfort in armonia con il suo design eccezionale. All'esterno, un'ampia terrazza piastrellata conduce da un lato ai mobili da giardino riparati sotto un pergolato bioclimatico, e dall'altro alla piscina riscaldata e coperta, quindi a una zona relax e sala giochi, facendo da collegamento con l'ingresso della casa. Una cornice ideale per questa villa accogliente e contemporanea. CLASSE ENERGETICA: B / CLASSE CLIMATICA: A. Importo medio stimato della spesa energetica annua per uso standard, sulla base dei prezzi medi dell'energia indicizzati al 15 agosto 2015: 959 euro. Servizio fotografico completo sul nostro sito web Espaces Atypique Charente-Maritime. Contatto: Olivier GERARD ... Agente di Commercio (EI) - RSAC Saintes 529 207 938 Olivier GERARD (EI) Agente di Commercio - Numero RSAC: 529 207 938 - SAINTES.
Features:
- SwimmingPool
- Balcony
- Garden Położony w samym sercu Saint Georges de Didonne, zaledwie 500 metrów od plaży i sklepów w odległości spaceru, ten dom architekta uosabia rzadką nowoczesność na wybrzeżu piękna. Zbudowany na zamkniętej działce o powierzchni ponad 480 m2 i starannie zagospodarowany, dom został zaprojektowany tak, aby faworyzować komfort jego mieszkańców, łącząc jakość, wyrafinowanie i światło. Zaraz po wejściu odsłania się dobrze przemyślana przestrzeń oferująca ukryte schowki i płynną cyrkulację między salonem a kuchnią. Salony, zalane światłem dzięki dużym oknom wykuszowym wychodzącym na południe, wychodzą na skąpany w słońcu ogród. Zaprojektowane, aby ułatwić biesiadowanie, te tomy są całkowicie otwarte, zachowując jednocześnie ciepłą i przyjazną atmosferę. Subtelne połączenie wysokiej jakości materiałów i intuicyjna organizacja nadają tym przestrzeniom niepowtarzalnego klimatu. Na parterze sypialnia z łazienką z prysznicem oferuje komfort życia na jednym poziomie, z bezpośrednim wyjściem do ogrodu i prywatną przestrzenią na tarasie. Na piętrze komfort jest kontynuowany przez cztery sypialnie, z których trzy mają prywatne łazienki, a dwie z nich dzielą duży balkon z widokiem na ogród. Na końcu tej skąpanej w naturalnym świetle przestrzeni znajduje się przestronna, w pełni wyposażona łazienka, która sprawia, że ta podłoga jest wszechstronna, z dostępem do przeszklonego pomieszczenia, które można zaaranżować według własnego uznania. Zakotwiczona w swoim czasie willa wyróżnia się nowoczesnym i kompletnym wyposażeniem, gwarantującym komfort w harmonii z wyjątkowym designem. Na zewnątrz duży wyłożony kafelkami taras prowadzi z jednej strony do mebli ogrodowych osłoniętych bioklimatyczną pergolą, a z drugiej do podgrzewanego i zadaszonego basenu, a następnie do strefy relaksu i sali gier, tworząc połączenie z wejściem do domu. Idealne miejsce dla tej przytulnej i nowoczesnej willi. KLASA ENERGETYCZNA: B / KLASA KLIMATYCZNA: A. Szacowana średnia kwota rocznych wydatków na energię przy standardowym użytkowaniu, na podstawie średnich cen energii indeksowanych na dzień 15 sierpnia 2015 r.: 959 euro. Pełna fotorelacja na naszej stronie internetowej Espaces Atypique Charente-Maritime. Kontakt: Olivier GERARD ... Przedstawiciel handlowy (EI) - RSAC Saintes 529 207 938 Olivier GERARD (EI) Agent handlowy - Numer RSAC: 529 207 938 - SAINTES.
Features:
- SwimmingPool
- Balcony
- Garden Located in the heart of Saint Georges de Didonne, only 500 meters from the beach and shops within walking distance, this architect's house embodies a rare modernity on the coast of beauty. Built on an enclosed plot of more than 480 m2 and carefully landscaped, the house is designed to privilege the comfort of its occupants, combining quality, refinement and light. As soon as you enter, a well-thought-out space is revealed offering hidden storage and a fluid circulation between the living room and the kitchen. The living rooms, flooded with light thanks to the large south-facing bay windows, open onto a sun-drenched garden. Designed to facilitate conviviality, these volumes are completely open-plan while maintaining a warm and welcoming atmosphere. A subtle mix of high-quality materials and intuitive organisation give these spaces a unique atmosphere. On the ground floor, a bedroom with shower room offers the comfort of living on one level, with direct access to the garden and a private space on the terrace. Upstairs, comfort continues with four bedrooms, three of which have private bathrooms, while two of them share a large balcony overlooking the garden. At the end of this space bathed in natural light, a spacious, fully equipped bathroom makes this floor versatile, with access to a glazed room that can be arranged according to everyone's wishes. Anchored in its time, this villa is distinguished by modern and complete equipment, guaranteeing comfort in harmony with its exceptional design. Outside, a large tiled terrace leads on one side to garden furniture sheltered under a bioclimatic pergola, and on the other to the heated and covered swimming pool, then to a relaxation area and games room, making the link with the entrance of the house. An ideal setting for this welcoming and contemporary villa. ENERGY CLASS: B / CLIMATE CLASS: A. Estimated average amount of annual energy expenditure for standard use, based on average energy prices indexed on 15 August 2015: 959 euros. Full photo report on our website Espaces Atypique Charente-Maritime. Contact: Olivier GERARD ... Commercial Agent (EI) - RSAC Saintes 529 207 938 Olivier GERARD (EI) Commercial Agent - RSAC Number: 529 207 938 - SAINTES.
Features:
- SwimmingPool
- Balcony
- Garden