34 459 531 SEK
9 r
5 bd
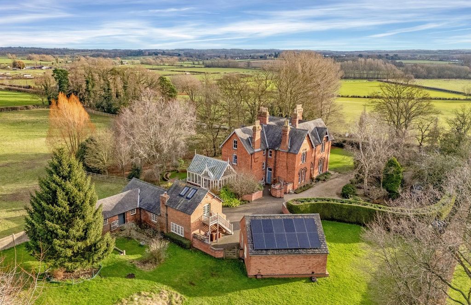
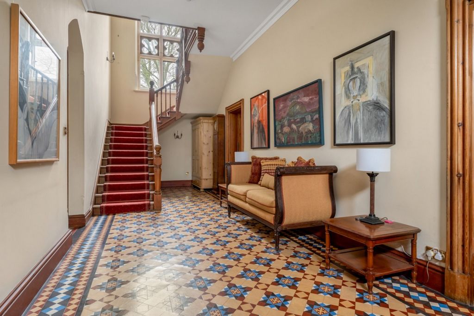
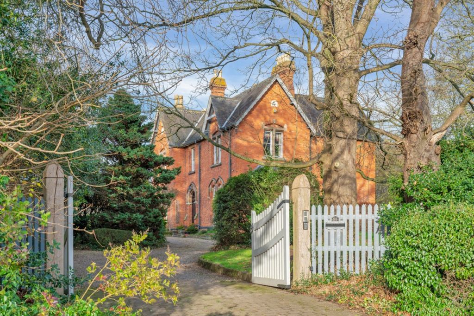
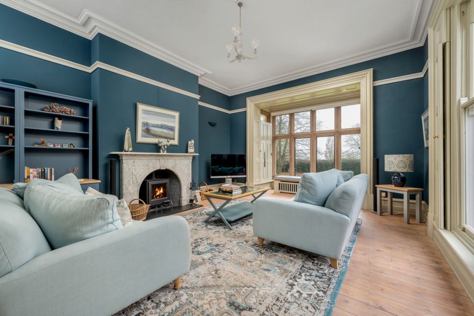
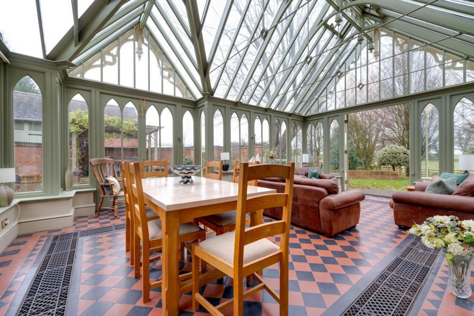
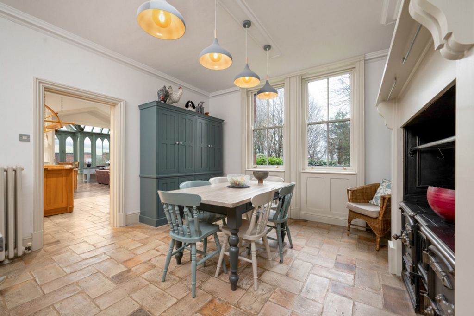
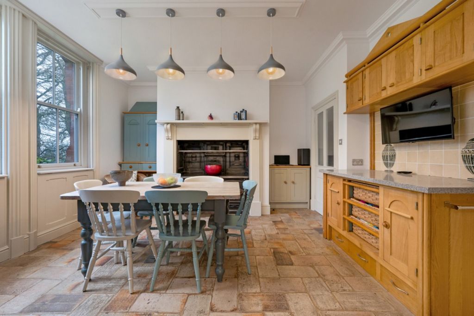
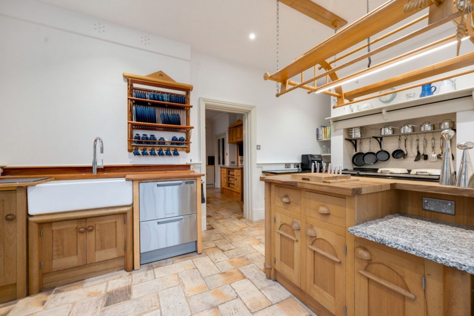
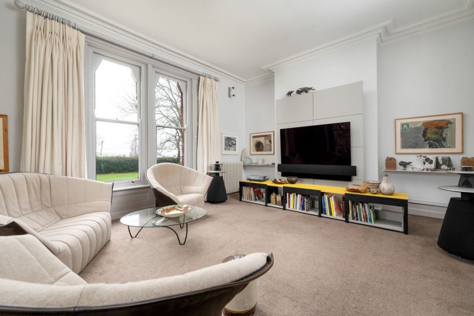
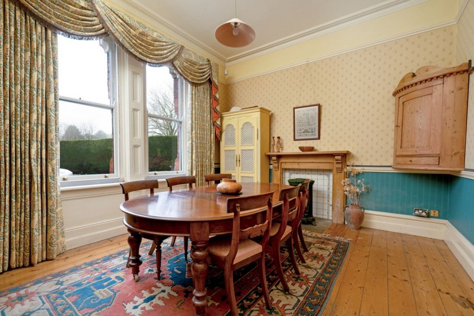
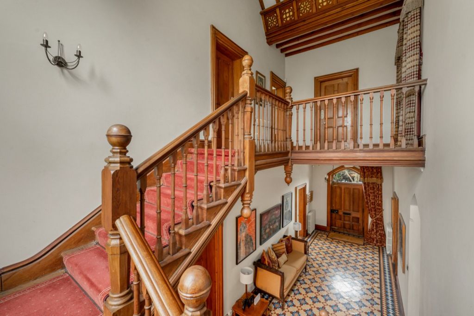
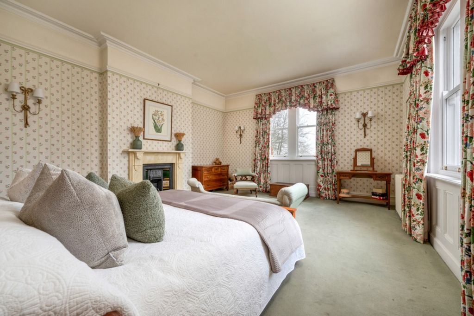
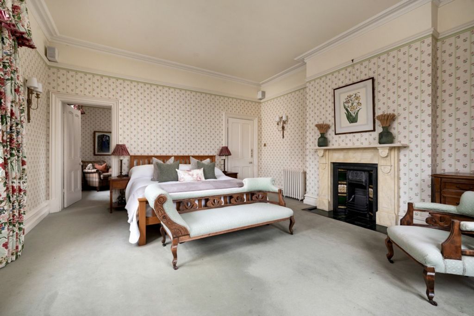
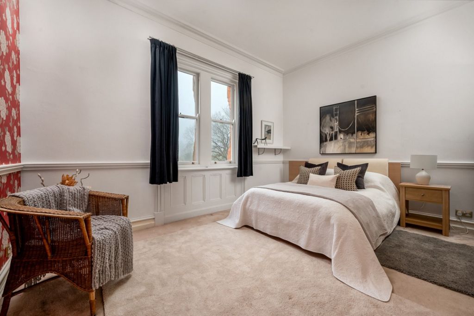
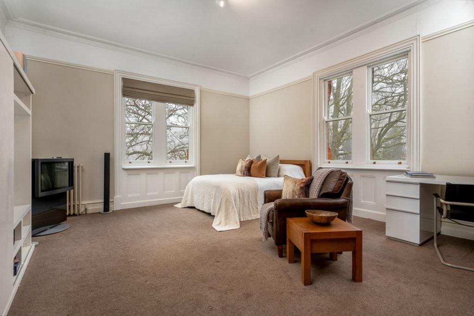
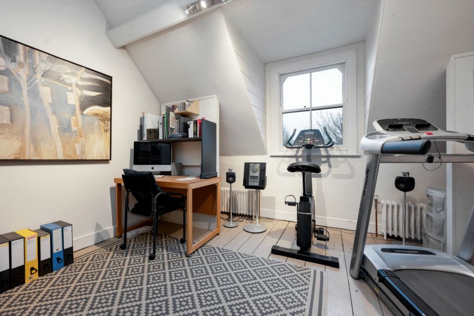
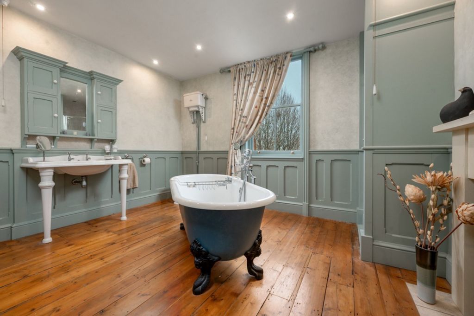
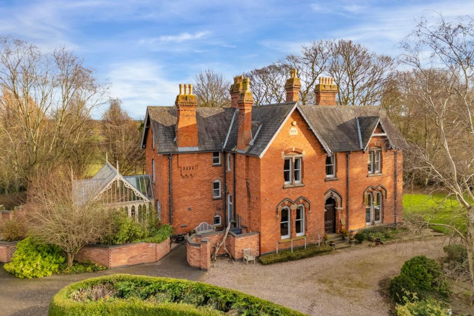
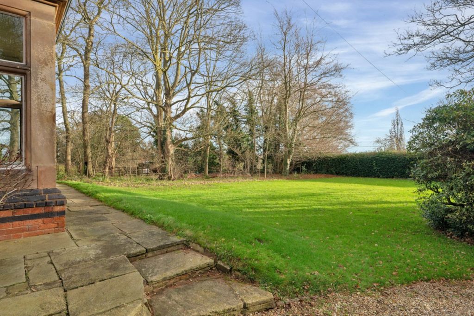
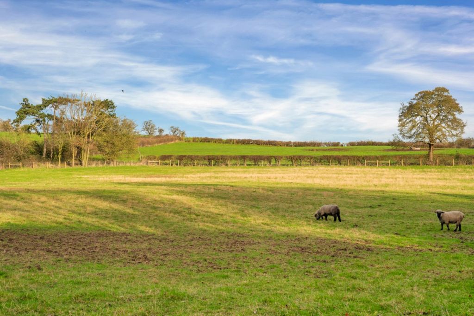
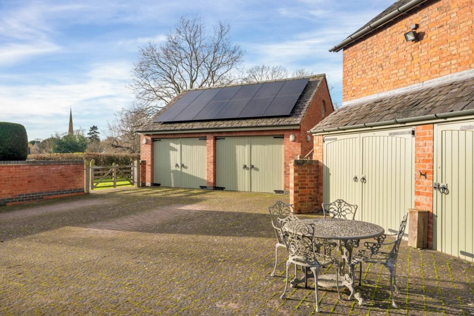
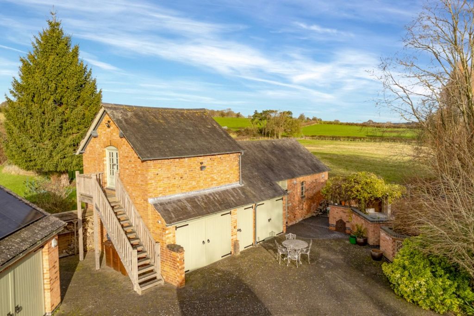
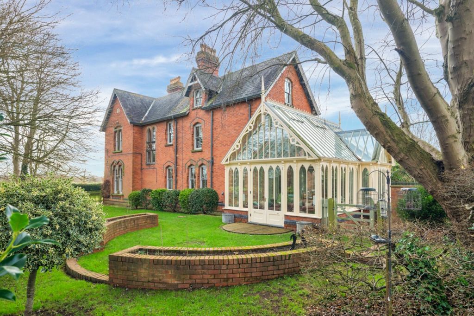
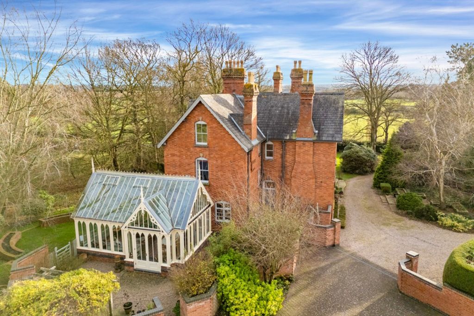


Features:
- Garden Visa fler Visa färre The Old Rectory is a Victorian gem which has been lovingly maintained and improved by the current owners for nearly four decades. Standing in 4.4 acres on the edge of this unspoilt, conservation village the property has a semi-rural feel and enjoys elevated views across the Wreake Valley. Full of original features and with high ceiling with original plaster cornices, this Victorian masterpiece is entered into an impressive, oversized reception hall with original floor tiles and grand staircase. Leading off the hall are three lovely reception rooms, breakfast room and kitchen fitted in a traditional style with electric Aga. The only addition to this historic home which dates from 1869 is a Vale Garden room which leads off the kitchen and enjoys panoramic views over the formal gardens and paddock. The first and second floors are reached by two staircases and include seven bedrooms and two bathroom/shower rooms. Standing well back from the Main Street the property does well to disguise its size and electric gates open to a sweeping driveway and range of brick outbuildings which include garaging for three to four cars, first floor studio and former Victorian stables. Located just a stone’s throw of Ratcliffe College, this rare home with all the trappings of a forever home is available to the open market for the first time in over 37 years and early viewing is strongly recommended.Sympathetic ImprovementsImprovements made by the current owners include a new roof to the main house in the late 1990’s, double glazing throughout almost the entire property, new plumbing including many cast iron radiators and upgraded electrics.LocationRatcliffe on the Wreake is a small, conservation village that lies north of the River Wreake on the edge of Charnwood and Wreake Valley. The village is home to a 14th Century church and highly regarded Ratcliffe College (1.2 miles) an independent boarding and day school. The A46 is close by and provides fast access to both Leicester and Nottingham and the village of Syston (2.4 miles) provides a full range of day-to-day amenities. The market towns of Loughborough and Melton Mowbray are slightly further afield and the surrounding countryside which includes Bradgate Park provides many miles of scenic walks and abundant wildlife.DistancesLeicester 7.9 miles / Nottingham 21 miles / Loughborough 7.8 miles / Melton Mowbray 9.1 miles / Ratcliffe College 1.2 miles / M69/M1(J21) 12.7 miles / East Midlands Airport 16.3 miles / Bradgate Park 6.8 milesGround FloorThe property is entered through an original door into an impressive reception hall with Victorian tiled floor and grand staircase. It is understood the hallway originally featured an open fireplace. Both the drawing room and family room, located to front of the property enjoy a dual aspect and far-reaching views across the Wreake Valley. The drawing room with floor to ceiling bay window has a log burner and a cosy window seat houses a cast iron radiator. Also leading off the hallway is a formal dining room with log burner. The kitchen is approached through a breakfast room with features an old cast iron range...Ground Floor Cont'dThese two rooms could be combined to create a more open plan feel. The kitchen itself is fitted in a traditional style and include a range of appliances with an electric Aga. Doors from the kitchen open into a large glass house constructed by Vale Garden Houses. Fully glazed this double height space has a tiled floor and two sets of French doors provide direct access into the garden.CellarBrick steps from the rear hall lead down to the cellar which is divided into two interconnecting rooms and leading off are two additional stores.First FloorA large gallery landing on first floor provides access to four/five bedrooms with one of the bedrooms currently used as a dressing room. The family bathroom features a central, free-standing bath and separate shower. A laundry room with washing machine and tumble dryer completes the first-floor accommodation.Second FloorThe second floor can only be reached via the back staircase and comprises of two further bedrooms currently used as an office and storeroom both enjoying elevated views over the surrounding landscape.OutsideThe property stands in 4.4 acres in total. The formal gardens which wrap around the property extends to 1.35 acres and paddock with separate vehicular access onto Main Street of around 3.1 acres. A wooden, electric gate opens to a sweeping gravel driveway which circles a central flower bed. Formal gardens which surround the property are mainly laid to lawn. A bank of trees not subject to TPO’s create a degree of separation from the fomal garden and padoock.OutbuildingsA range of brick outbuildings to the rear of The Old Rectory provide garaging for two/three vehicle, workshop and a first-floor studio is accessed via an external, wooden staircase. All garages have electric, wooden doors.ServicesThe property has mains water, drainage and electric connected. The property has oil fired central heating (mains gas is available) and there are a number of free-standing cast iron radiators throughout the property. Solar panels have recently been fitted to the roof of the detached double garages. The property is almost entirely double glazed with many of the windows still having fully working shutters.Local AuthorityCharnwood Borough Council.DirectionsTravelling from Leicester travel north along the A46 taking the exit following signs for Sileby & Ratcliffe-on-the-Wreake. At the T junction turn right onto Broome Lane, passing under the A46 and turn left into the village onto Main Street. Travelling along the Main Street continue past the village church where the property can be found located on the left-hand side.
Features:
- Garden