8 323 744 SEK
3 r
3 bd
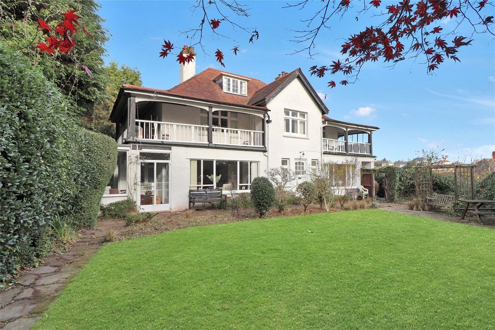
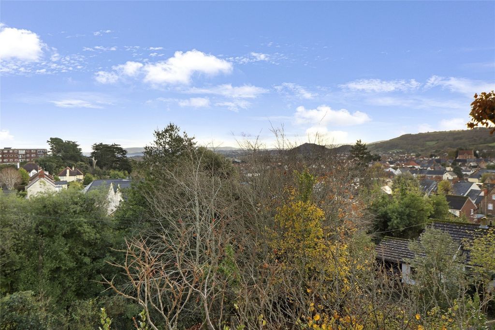
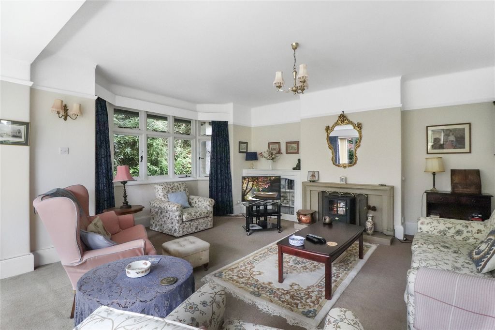
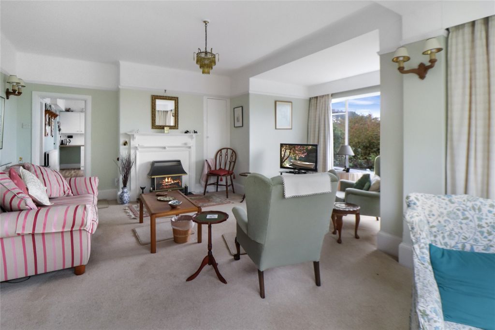
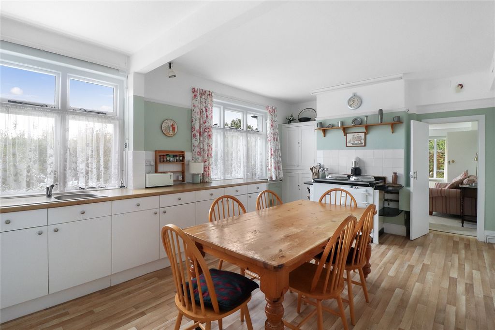
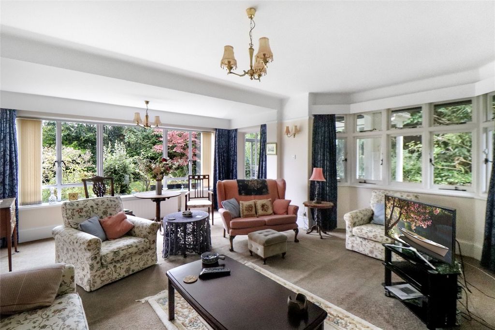
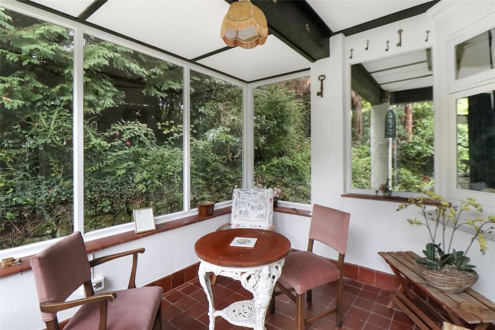
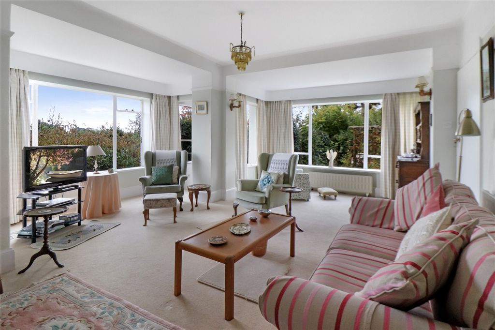
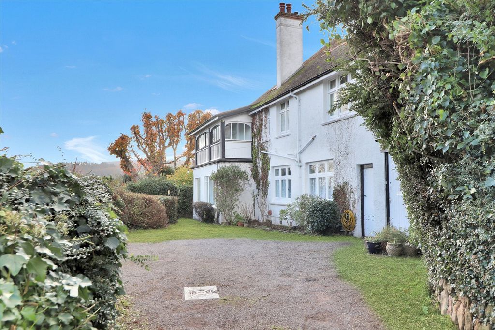
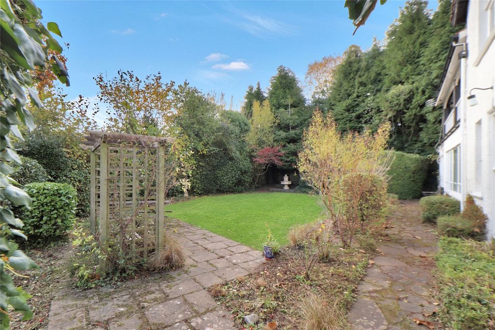
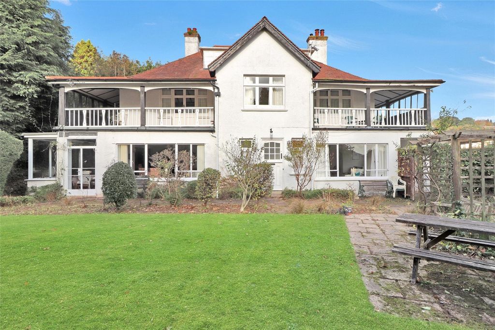
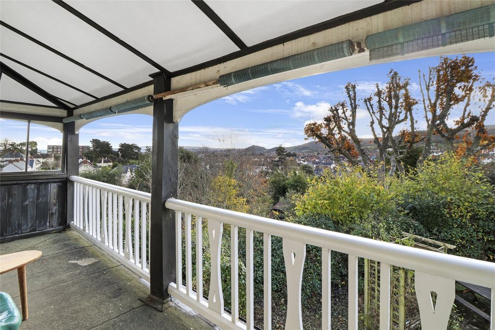
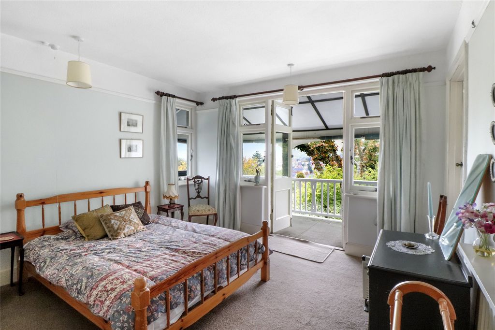
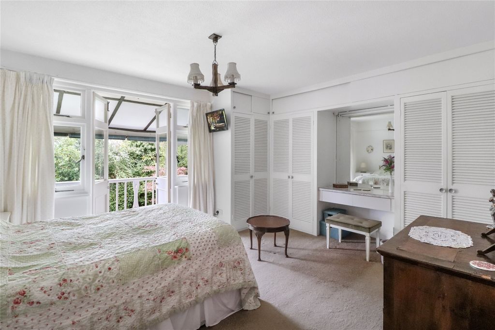
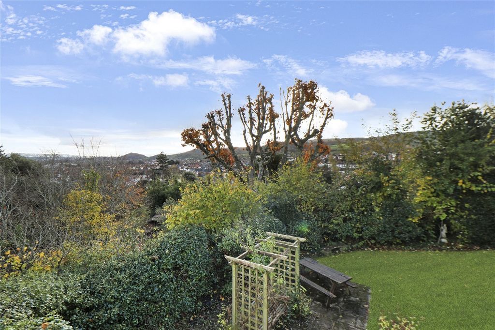
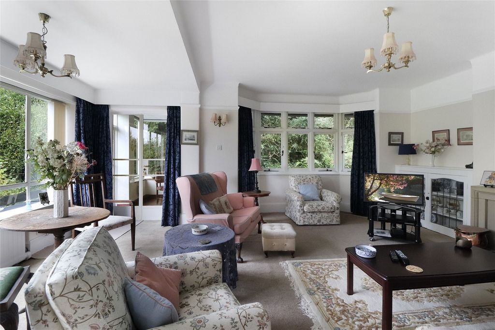
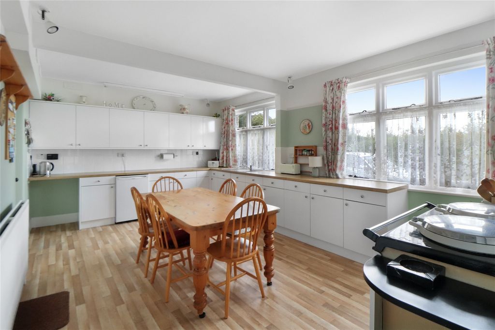
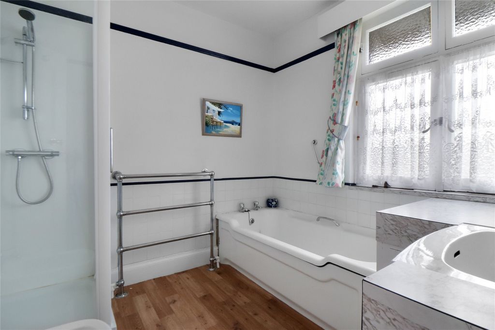
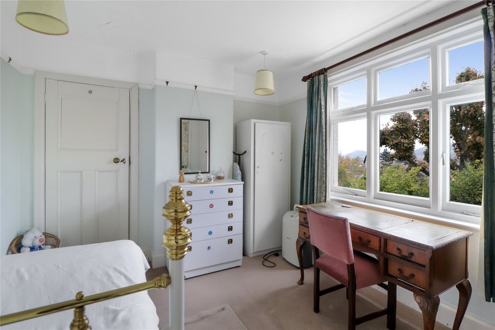
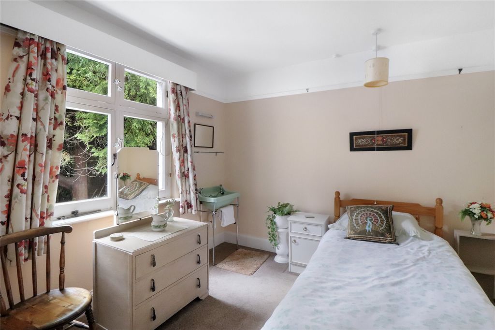
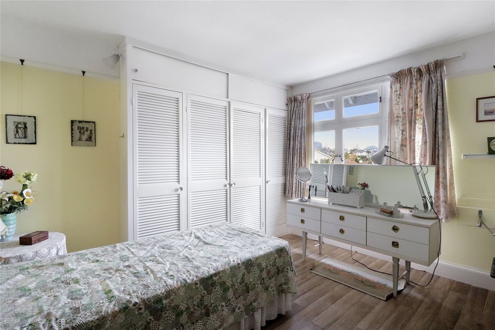
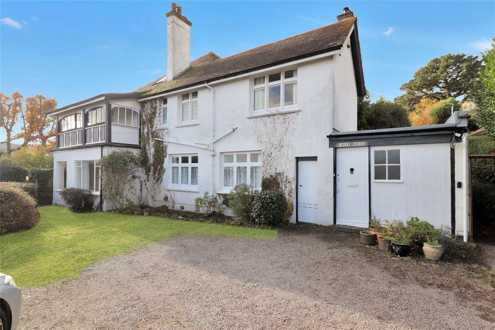
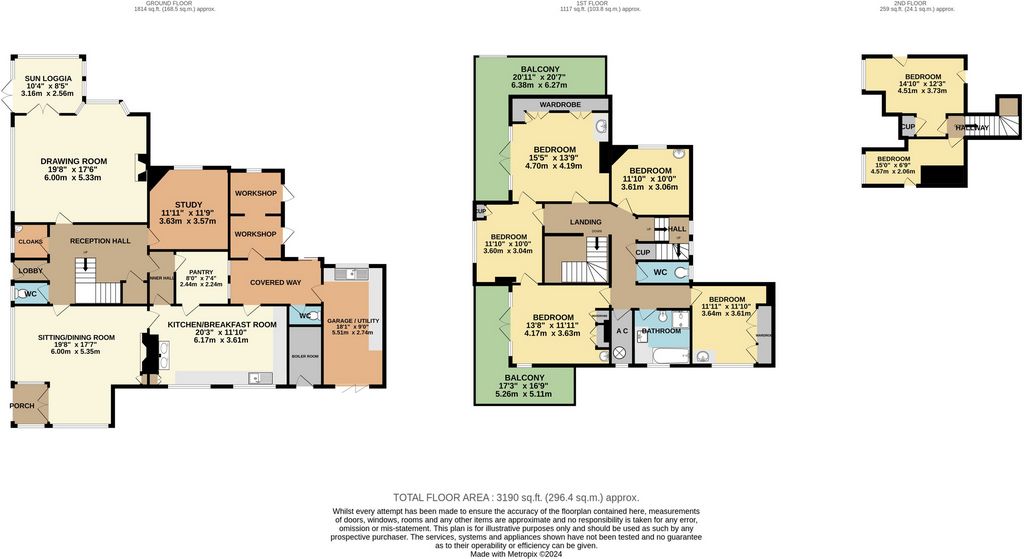
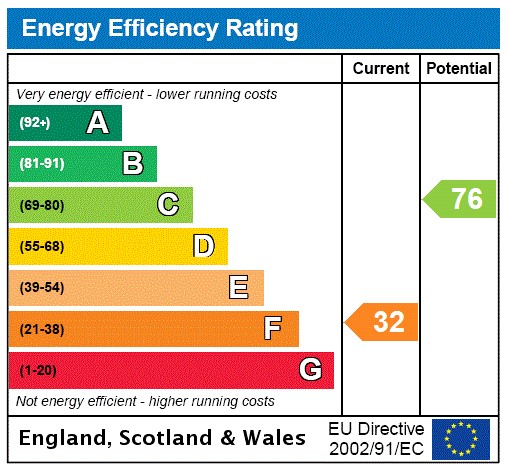
Mains water, drainage, electric and gas.TENURE
FreeholdCOUNCIL TAX
BandLobby 5'7" x 3'3" (1.7m x 1m).Cloaks 5' x 4'11" (1.52m x 1.5m).WC 5'1" x 2'7" (1.55m x 0.79m).Reception Hall 14'3" x 11'10" (4.34m x 3.6m).Sitting / Dining Room 19'8" x 17'7" (6m x 5.36m).PorchDrawing Room 19'8" x 17'6" (6m x 5.33m).Sun Loggia 10'4" x 8'5" (3.15m x 2.57m).Study 11'11" x 11'9" (3.63m x 3.58m).Kitchen / Breakfast Room 20'3" x 11'10" (6.17m x 3.6m).Pantry 8' x 7'4" (2.44m x 2.24m).Covered Way 13' x 6'7" (3.96m x 2m).WC 5' x 2'11" (1.52m x 0.9m).Garage / Utility 18'1" x 9' (5.5m x 2.74m).Workshop 7'10" x 6'5" (2.4m x 1.96m).Workshop 7'10" x 6'5" (2.4m x 1.96m).Boiler RoomLandingBedroom 15'5" x 13'9" (4.7m x 4.2m).Balcony 20'11" x 20'7" (6.38m x 6.27m).Bedroom 11'10" x 10' (3.6m x 3.05m).Bedroom 13'8" x 11'11" (4.17m x 3.63m).Balcony 173 x 16'9" (173 x 5.1m).AC 8'2" x 3'7" (2.5m x 1.1m).Bathroom 8'4" x 8'3" (2.54m x 2.51m).Bedroom 11'11" x 11'10" (3.63m x 3.6m).WC 7'5" x 3'2" (2.26m x 0.97m).HallBedroom 11'10" x 10' (3.6m x 3.05m).HallwayBedroom 14'10" x 12'3" (4.52m x 3.73m).Bedroom 15' x 6'9" (4.57m x 2.06m).From our office in Friday Street turn left into Park Street leading up through the top end of the town following the road around to the right into The Parks. Take the first turning on the right into Western Lane across the crossroads and take the next left turn into Redgates road where the entrance to the property will be found immediately on the left.Features:
- Balcony
- Garage
- Garden
- Parking Visa fler Visa färre Inver House enjoys a delightful south facing location on the favoured lower slopes of North Hill within half a mile of the town centre and stands proudly in large surrounding gardens with views over the town towards the surrounding hills and the sea. The accommodation, which is of elegant proportions retains the typical period features of the era including high ceilings with moulded covings, picture rails, deep skirtings, bay windows, servants bells and a wraparound balcony. The accommodation is arranged over three floors and in brief comprises; Stable entrance door to a lobby with further pat glazed door to a generous reception hall off which is a traditional cloakroom with basin and a separate W.C. There are three reception rooms to include a double aspect drawing room with open fireplace and glazed door to a sun loggia again overlooking the gardens and with door to outside, the sitting/dining room is again a double aspect room with door to outside and fireplace with gas fire and the third reception room is currently used as a study. A large fitted kitchen/breakfast room with Aga offers an excellent range of base and wall units with roll edged work tops, stainless steel single drainer sink unit with mixer tap, walk in pantry and door to a covered way off which there is access to the garage, workshop, W.C and further door to outside.On the first floor there are five bedrooms two with access to a wraparound balcony from which there are wonderful inland and sea views. a bathroom with separate shower and a separate W.C. A staircase off the landing leads to the second floor where there are two useful attic rooms/bedrooms.The property is approached over a tarmac drive providing parking and turning in front of an attached single garage. The house stands in mature and interesting surrounding gardens of over quarter of an acre providing privacy and laid predominantly to lawn with mature trees and shrubs.SERVICES
Mains water, drainage, electric and gas.TENURE
FreeholdCOUNCIL TAX
BandLobby 5'7" x 3'3" (1.7m x 1m).Cloaks 5' x 4'11" (1.52m x 1.5m).WC 5'1" x 2'7" (1.55m x 0.79m).Reception Hall 14'3" x 11'10" (4.34m x 3.6m).Sitting / Dining Room 19'8" x 17'7" (6m x 5.36m).PorchDrawing Room 19'8" x 17'6" (6m x 5.33m).Sun Loggia 10'4" x 8'5" (3.15m x 2.57m).Study 11'11" x 11'9" (3.63m x 3.58m).Kitchen / Breakfast Room 20'3" x 11'10" (6.17m x 3.6m).Pantry 8' x 7'4" (2.44m x 2.24m).Covered Way 13' x 6'7" (3.96m x 2m).WC 5' x 2'11" (1.52m x 0.9m).Garage / Utility 18'1" x 9' (5.5m x 2.74m).Workshop 7'10" x 6'5" (2.4m x 1.96m).Workshop 7'10" x 6'5" (2.4m x 1.96m).Boiler RoomLandingBedroom 15'5" x 13'9" (4.7m x 4.2m).Balcony 20'11" x 20'7" (6.38m x 6.27m).Bedroom 11'10" x 10' (3.6m x 3.05m).Bedroom 13'8" x 11'11" (4.17m x 3.63m).Balcony 173 x 16'9" (173 x 5.1m).AC 8'2" x 3'7" (2.5m x 1.1m).Bathroom 8'4" x 8'3" (2.54m x 2.51m).Bedroom 11'11" x 11'10" (3.63m x 3.6m).WC 7'5" x 3'2" (2.26m x 0.97m).HallBedroom 11'10" x 10' (3.6m x 3.05m).HallwayBedroom 14'10" x 12'3" (4.52m x 3.73m).Bedroom 15' x 6'9" (4.57m x 2.06m).From our office in Friday Street turn left into Park Street leading up through the top end of the town following the road around to the right into The Parks. Take the first turning on the right into Western Lane across the crossroads and take the next left turn into Redgates road where the entrance to the property will be found immediately on the left.Features:
- Balcony
- Garage
- Garden
- Parking