BILDERNA LADDAS...
Hus & enfamiljshus for sale in Wyegate Green
6 685 149 SEK
Hus & Enfamiljshus (Till salu)
3 r
3 bd
3 ba
Referens:
EDEN-T103214856
/ 103214856
Referens:
EDEN-T103214856
Land:
GB
Stad:
Llandogo Monmouth
Postnummer:
NP25 4TE
Kategori:
Bostäder
Listningstyp:
Till salu
Fastighetstyp:
Hus & Enfamiljshus
Rum:
3
Sovrum:
3
Badrum:
3
Parkeringar:
1
Garage:
1
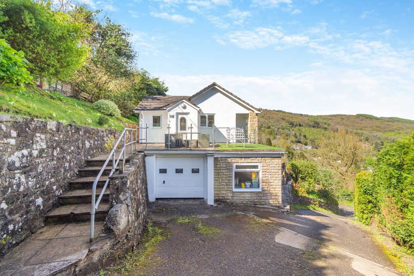
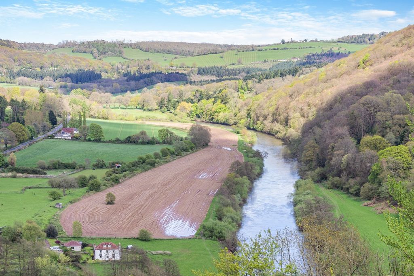
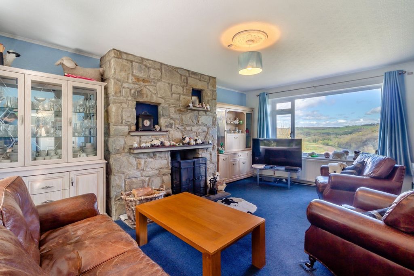

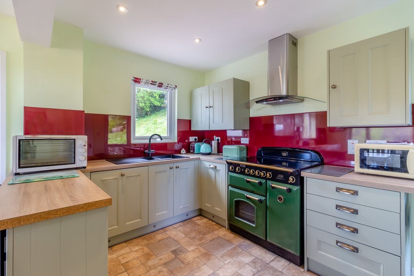
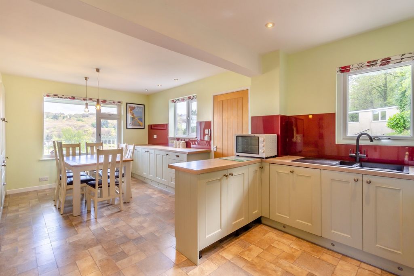
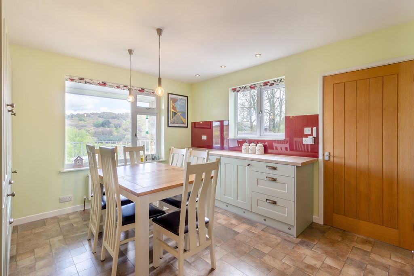
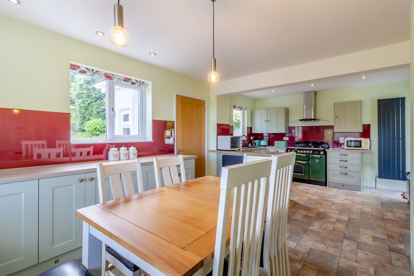
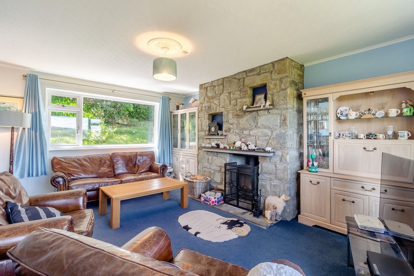
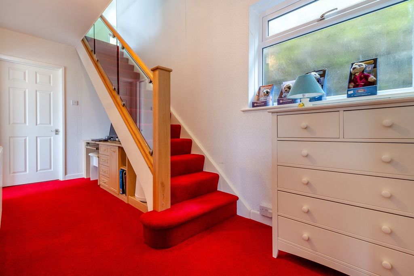
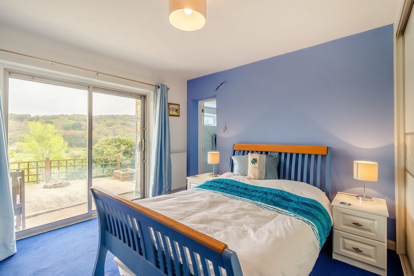
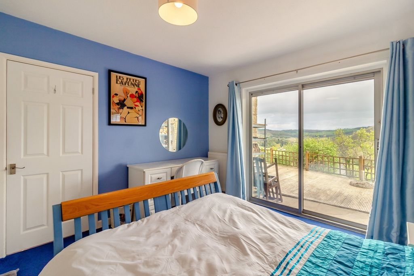
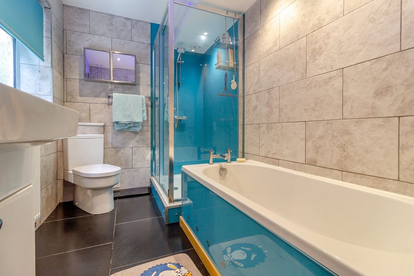
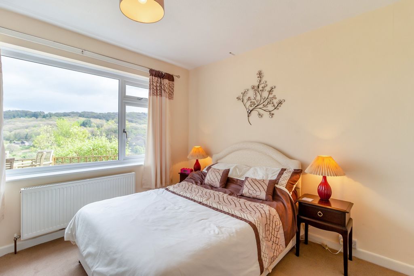
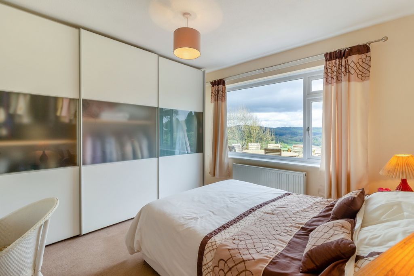
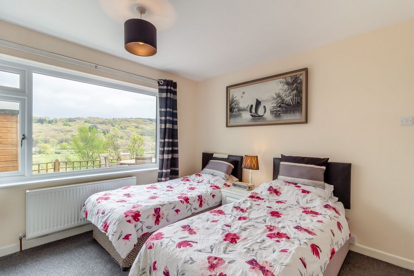

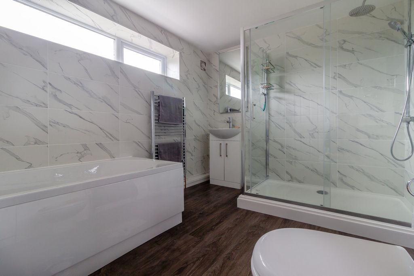
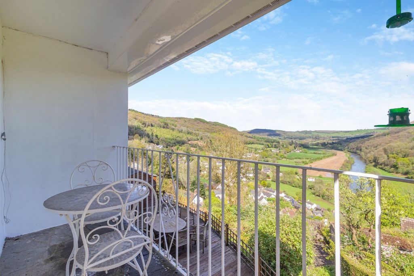
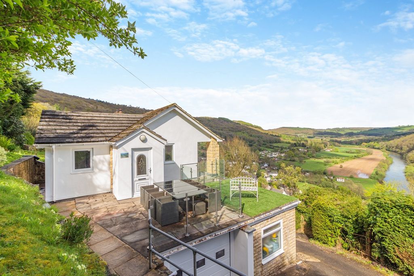
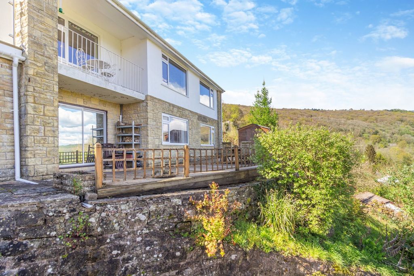
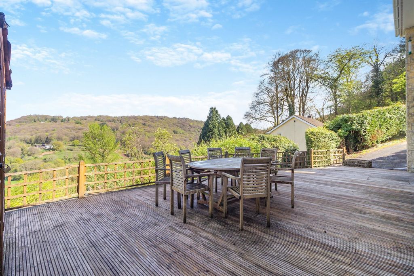
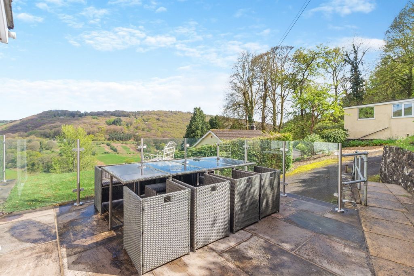
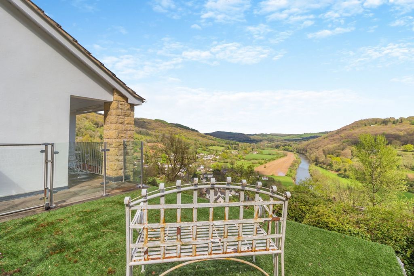

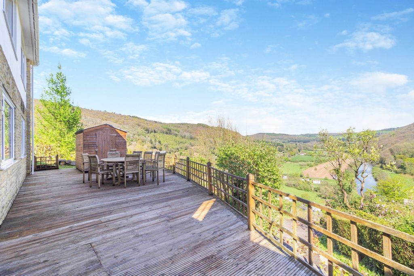
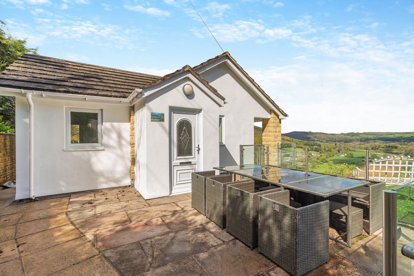
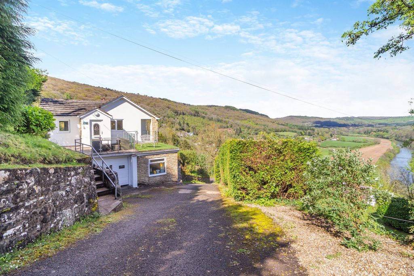
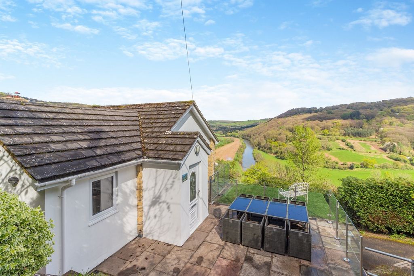
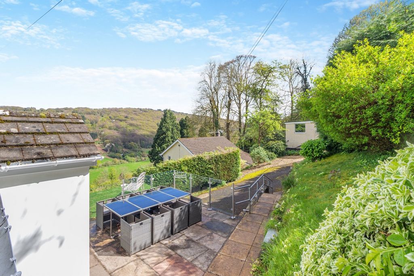
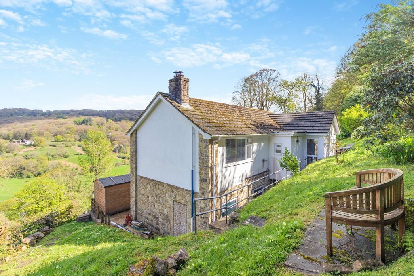

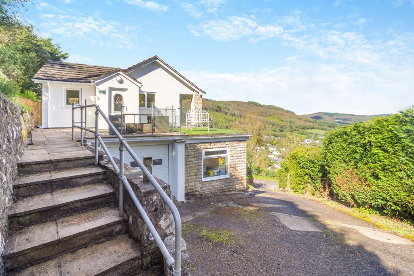
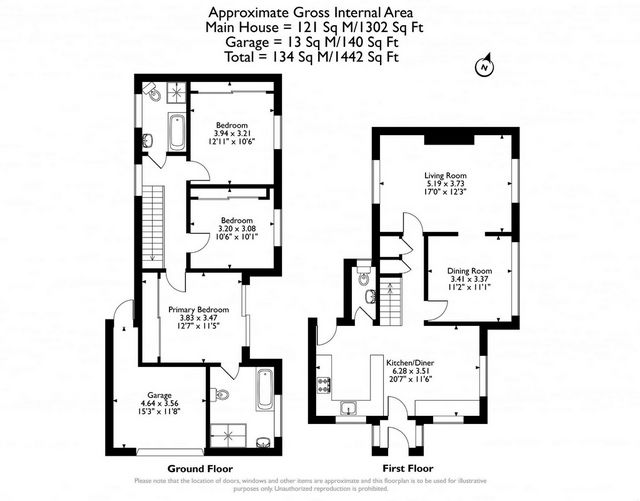
ext door, the dining room enjoys the same fantastic outlook as does the adjacent living room, accessed through an archway from the dining room, or directly from the inner hall. The living room is filled with natural light, with a further large window to the pretty gardens at the back of the house. A log burner set in a stone wall provides a focal feature and also supplements the oil central heating on cold winter nights. This room can also be accessed separately from the inner hall.On this floor there is also a guest cloakroom and plenty of storage space in an inner hallway, which is open plan to the kitchen. A staircase, with a solid wood balustrade and glazed panels, leads down from the hallway to the bedroom accommodation, which comprises three double bedrooms, all facing the spectacular valley views. Best of all, the primary bedroom has sliding patio doors to a large decking area. What a spot to start the day, with a morning tea or coffee in bed, enjoying the views or out on the decking soaking up the idyllic surroundings and the sounds of nature.The primary bedroom also has sleek built-in wardrobes along one wall and enjoys a luxurious, modern en-suite bathroom with fully tiled walls and a bath and large walk-in shower. The two further bedrooms each have built-in wardrobes and share a well presented, fully tiled family bathroom fitted with a four-piece suite. Under the stairs in the downstairs hallway there is a built-in home office facility/desk area. Outside - The house sits in established, tiered gardens of 0.2 of an acre, where there are plenty of dedicated spaces to sit and enjoy the wonderful panorama. A driveway leads to the side of the house, where there is a single integral garage and a useful utility room. The driveway also gives access to the large decked area which runs along the lower level at the front of the house. This area provides ample space for relaxing and outdoor entertaining and at one end is a handy garden store. Steps from the driveway lead up to a dining terrace in front of the entrance door. The terrace also gives access to a small viewing balcony at the front of the property.AGENT'S NOTE:
The property benefits from replacement fascias, soffits and guttering. There is also mains drainage. Additional parking for several vehicles is available a short distance from the property in a public parking area. Viewings Please make sure you have viewed all of the marketing material to avoid any unnecessary physical appointments. Pay particular attention to the floorplan, dimensions, video (if there is one) as well as the location marker. In order to offer flexible appointment times, we have a team of dedicated Viewings Specialists who will show you around. Whilst they know as much as possible about each property, in-depth questions may be better directed towards the Sales Team in the office. If you would rather a ‘virtual viewing’ where one of the team shows you the property via a live streaming service, please just let us know. Selling? We offer free Market Appraisals or Sales Advice Meetings without obligation. Find out how our award winning service can help you achieve the best possible result in the sale of your property. Legal You may download, store and use the material for your own personal use and research. You may not republish, retransmit, redistribute or otherwise make the material available to any party or make the same available on any website, online service or bulletin board of your own or of any other party or make the same available in hard copy or in any other media without the website owner's express prior written consent. The website owner's copyright must remain on all reproductions of material taken from this website.
Features:
- Garage
- Garden
- Parking Visa fler Visa färre Revel in the spectacular views from this wonderful, detached three bedroom property nestled into the hillside above the River Wye in the pretty village of Llandogo. The updated and well-presented property, Bodmin, has a lovely, fresh contemporary feel and an upside-down layout, with the bedrooms on the ground floor. Clever design means that all the main rooms and all the bedrooms take full advantage of the bird's eye view down over the river, along the wooded Wye Valley and over the undulating countryside of the Wye Valley National Landscape, an area of outstanding natural beauty. Its unsurpassed setting has made it an idyllic rural hideaway for the vendors, who have spent the past ten years modernising and extending their holiday home, installing a new kitchen, two new bathrooms and double glazing all the windows and external doors. It would equally make a light and airy family home, with good access to local facilities and in an ideal location for commuting. Llandogo is a scattered village on the west bank of the River Wye, dissected by the A466 Chepstow to Monmouth road, which divides the houses and cottages on the hillside, like this one, from the settlement alongside the river. The A466 gives easy access to Chepstow and the Severn Bridge, about nine miles to the south and to the historic market town of Monmouth, just under eight miles upriver, where there are excellent shopping facilities and many amenities including a choice of well-respected schools. Llandogo is well situated for commuters, with links to the A446/A40 and from there the M4, M5 and M50 motorways bringing Newport, Bristol, and Cardiff within easy reach. Birmingham is about an hour's drive away and London can be reached in approximately two hours. Surrounded by woodland and beautiful scenery, the riverside village is perfect for outdoorsy types and keen walkers, with footpaths leading along the River Wye and zig-zagging alongside the nearby Cleddon Shoots waterfall. The Wye Valley Walk leads above the village and the Offa's Dyke path is just across the river. In the 18th and 19th Centuries, Llandogo was an important river port and its pub, The Sloop Inn, owes its name to this. Llandogo also has a village primary school and its Millennium Hall is a vibrant community hub. Less than four miles away, there are further local facilities in Tintern, including pubs, cafes, restaurants, a village shop and a doctors' surgery. STEP INSIDE: - Steps lead up from the property's driveway to a raised outdoor dining terrace with a glass balustrade which offers a breathtaking bird's eye view over the meandering river below. Drag yourself away from the captivating scenery and you will enter the first floor of the upside down house through a side porch with an entrance door with a decorative glazed panel.An internal door opens directly to the spacious and stylish kitchen, extended by the vendors and fitted with an extensive range of modern, Shaker-style wall and base units with integrated appliances including dishwasher, fridge and freezer as well as an range cooker. Under a wide window which enjoys the views down the valley, there is plenty of space for a family dining table.
ext door, the dining room enjoys the same fantastic outlook as does the adjacent living room, accessed through an archway from the dining room, or directly from the inner hall. The living room is filled with natural light, with a further large window to the pretty gardens at the back of the house. A log burner set in a stone wall provides a focal feature and also supplements the oil central heating on cold winter nights. This room can also be accessed separately from the inner hall.On this floor there is also a guest cloakroom and plenty of storage space in an inner hallway, which is open plan to the kitchen. A staircase, with a solid wood balustrade and glazed panels, leads down from the hallway to the bedroom accommodation, which comprises three double bedrooms, all facing the spectacular valley views. Best of all, the primary bedroom has sliding patio doors to a large decking area. What a spot to start the day, with a morning tea or coffee in bed, enjoying the views or out on the decking soaking up the idyllic surroundings and the sounds of nature.The primary bedroom also has sleek built-in wardrobes along one wall and enjoys a luxurious, modern en-suite bathroom with fully tiled walls and a bath and large walk-in shower. The two further bedrooms each have built-in wardrobes and share a well presented, fully tiled family bathroom fitted with a four-piece suite. Under the stairs in the downstairs hallway there is a built-in home office facility/desk area. Outside - The house sits in established, tiered gardens of 0.2 of an acre, where there are plenty of dedicated spaces to sit and enjoy the wonderful panorama. A driveway leads to the side of the house, where there is a single integral garage and a useful utility room. The driveway also gives access to the large decked area which runs along the lower level at the front of the house. This area provides ample space for relaxing and outdoor entertaining and at one end is a handy garden store. Steps from the driveway lead up to a dining terrace in front of the entrance door. The terrace also gives access to a small viewing balcony at the front of the property.AGENT'S NOTE:
The property benefits from replacement fascias, soffits and guttering. There is also mains drainage. Additional parking for several vehicles is available a short distance from the property in a public parking area. Viewings Please make sure you have viewed all of the marketing material to avoid any unnecessary physical appointments. Pay particular attention to the floorplan, dimensions, video (if there is one) as well as the location marker. In order to offer flexible appointment times, we have a team of dedicated Viewings Specialists who will show you around. Whilst they know as much as possible about each property, in-depth questions may be better directed towards the Sales Team in the office. If you would rather a ‘virtual viewing’ where one of the team shows you the property via a live streaming service, please just let us know. Selling? We offer free Market Appraisals or Sales Advice Meetings without obligation. Find out how our award winning service can help you achieve the best possible result in the sale of your property. Legal You may download, store and use the material for your own personal use and research. You may not republish, retransmit, redistribute or otherwise make the material available to any party or make the same available on any website, online service or bulletin board of your own or of any other party or make the same available in hard copy or in any other media without the website owner's express prior written consent. The website owner's copyright must remain on all reproductions of material taken from this website.
Features:
- Garage
- Garden
- Parking