32 357 965 SEK
4 r
6 bd
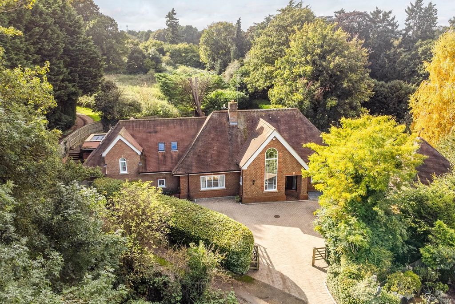
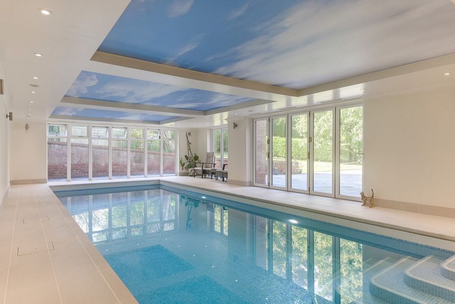


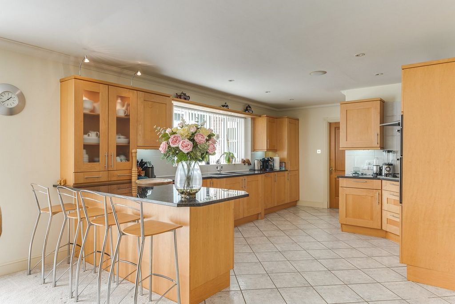
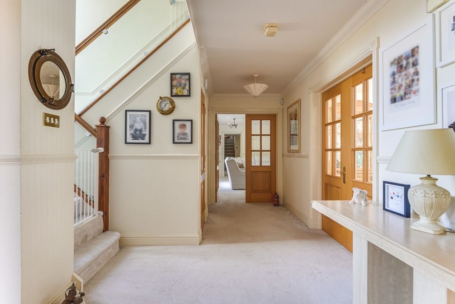
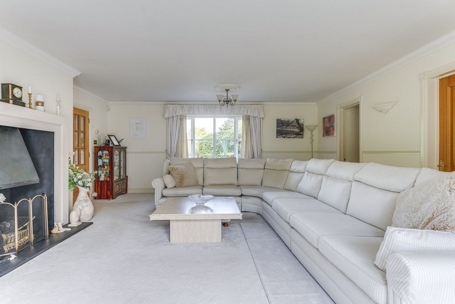

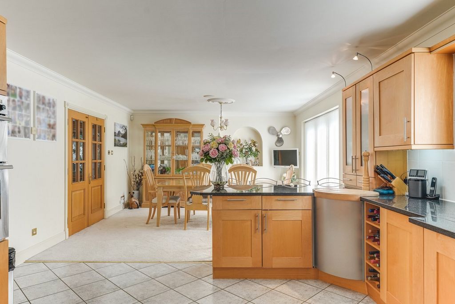
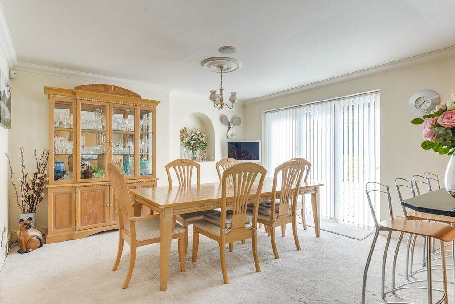
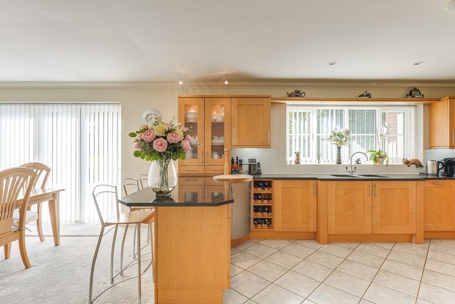
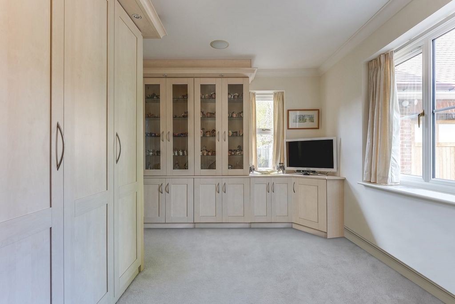

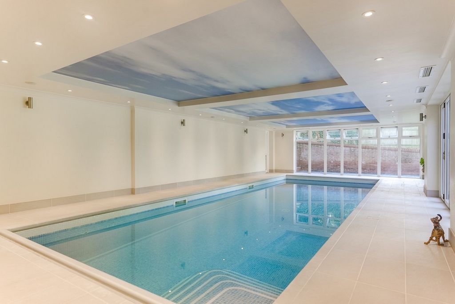
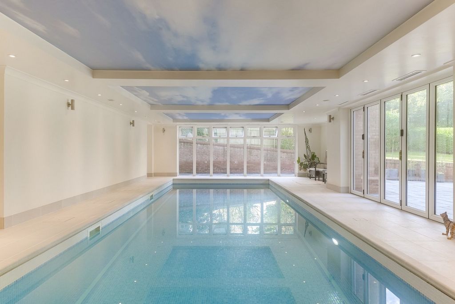
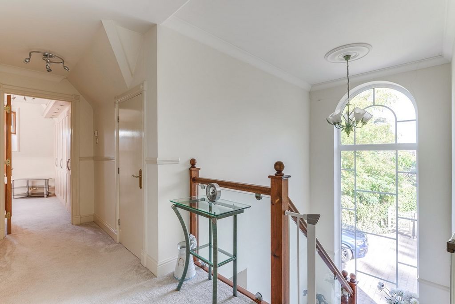
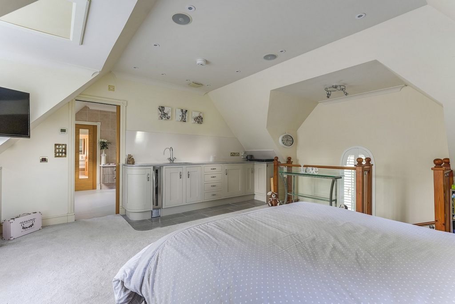
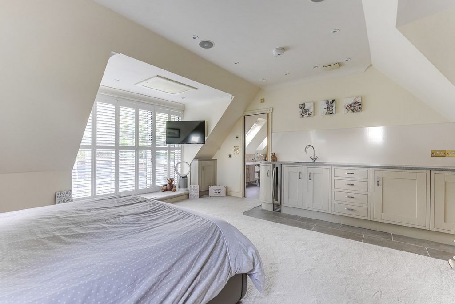
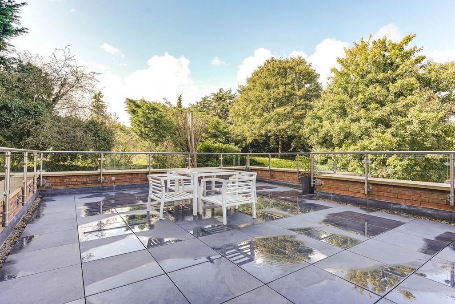
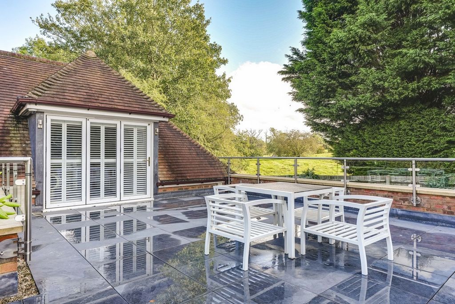
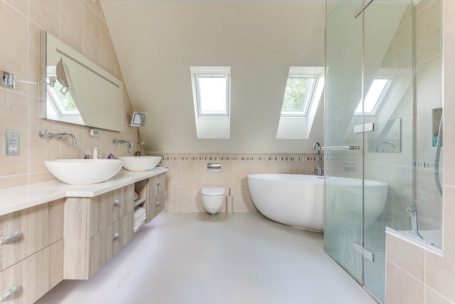
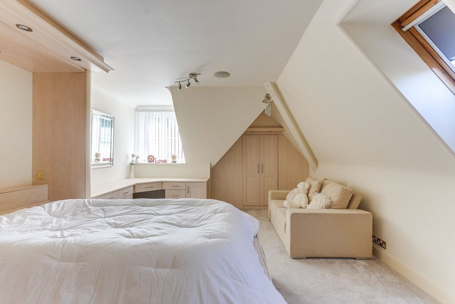

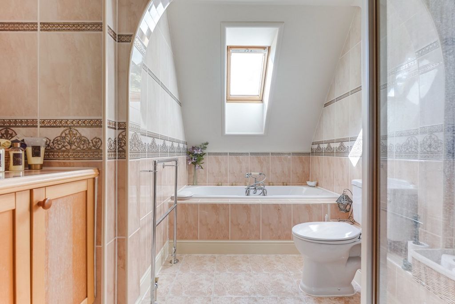
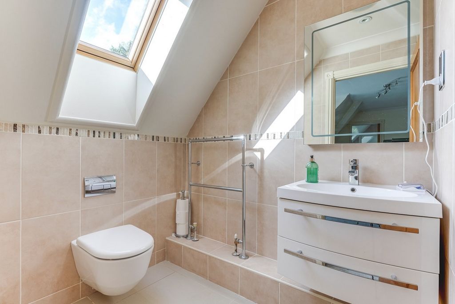
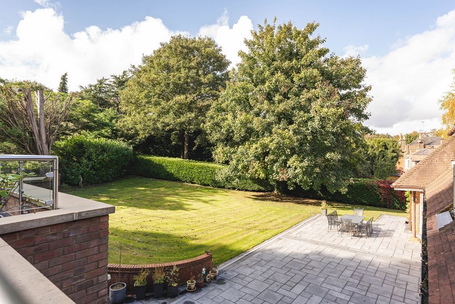
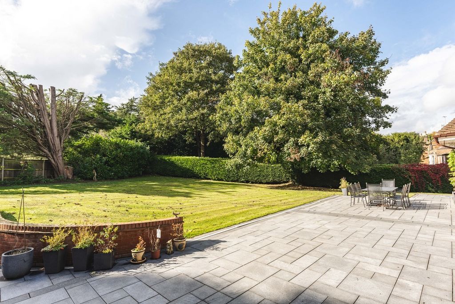
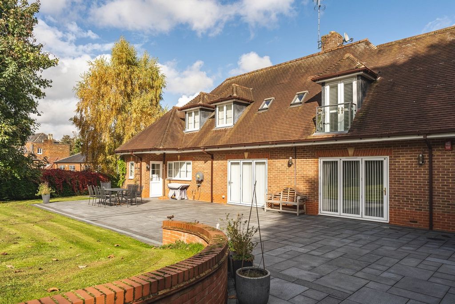

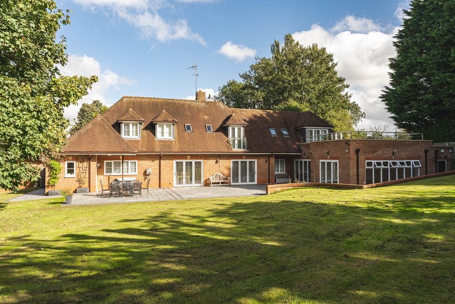
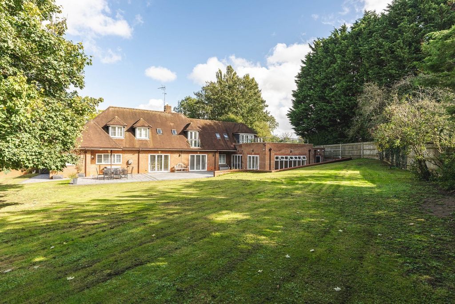

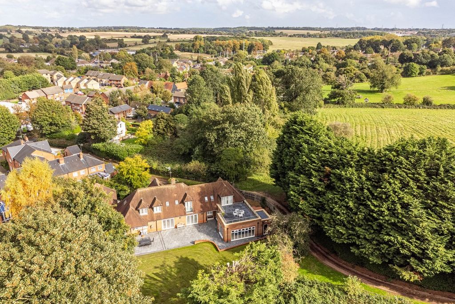


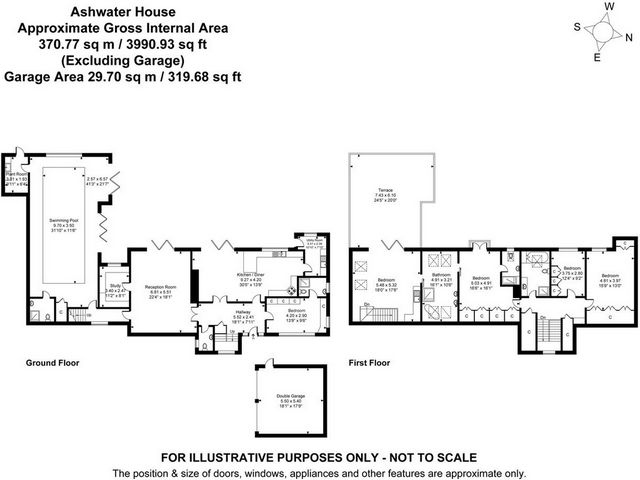
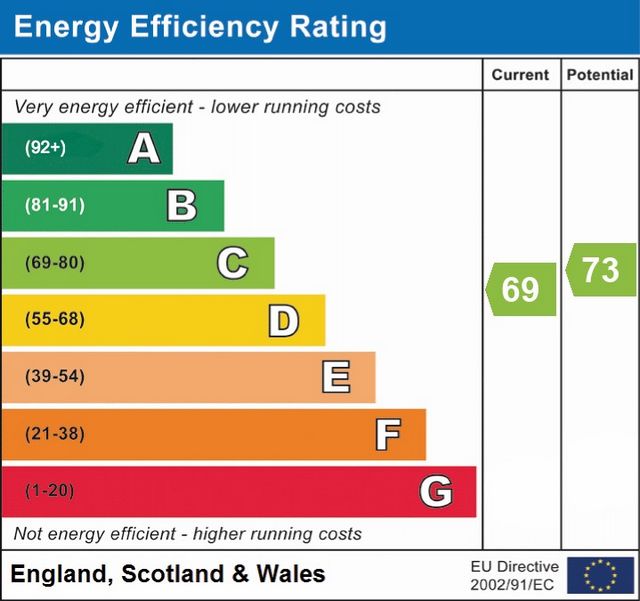
Experience the epitome of luxury living with this breathtaking 5 bedroom detached home, offering nearly 4,000 sq ft of meticulously designed space. Set in a highly sought-after, tranquil location, this exquisite property perfectly balances modern sophistication with everyday comfort.Upon entry, you're welcomed by an expansive hallway that leads to an elegant reception roomideal for both refined entertaining and relaxed family moments. The well-appointed kitchen is a culinary enthusiasts haven, featuring high-end appliances, abundant storage, and a spacious dining area for memorable gatherings. The kitchen-diner is exceptionally spacious and perfect for hosting parties, seamlessly leading out into the garden to create an effortless indoor-outdoor entertainment space. With large windows throughout the house, the home is bright and airy, making the most of the picturesque surroundings. The property also has the benefit of a utility roomA true highlight of this home is its private indoor swimming pool, providing year-round indulgence in a serene, secluded environment. Adding to the unique ambience, the pool area features a bespoke ceiling crafted by a Welsh artisan, with hand-painted panels depicting clouds drifting across the sky, creating a tranquil, immersive atmosphere. Whether for fitness, relaxation, or entertaining guests, this exclusive feature elevates the home to an unmatched level of luxury.The five generously-sized bedrooms include a grand master suite, complete with a luxurious en-suite bathroom, a kitchenette, and access to a private rooftop terraceperfect for enjoying your morning coffee with panoramic views. Each room is bathed in natural light, enhancing the homes inviting, airy ambience.Step Outside:
As you step outside, you are greeted by a large garden that blends lush greenery with thoughtfully designed spaces, creating a peaceful retreat from the outside world. The expansive patio area, perfect for al fresco dining or evening drinks with friends, effortlessly accommodates outdoor entertaining with space for a large dining set, lounge furniture and barbecue. Mature trees and hedges provide natural beauty and privacy, while open lawn areas offer plenty of space for relaxation or play.The private driveway offers ample off-road parking, complemented by a double garage with extra room for storage or a workshop. Whether youre hosting gatherings, enjoying a quiet morning coffee, or simply unwinding after a long day, this outdoor space is designed to cater to your every need. This remarkable property is not just about generous living spaces, but also about embracing a lifestyle of elegance, convenience, and tranquillity, set in a prime location. About the Area:
Situated in Little Wymondley, which is one of Hitchins most desirable villages. Hitchin combines the best elements of town and country living. As a prominent historic market town, Hitchin offers a multitude of well-established and new independent businesses as well as a wide selection of activities, The Queen Mother theatre and Hitchin Lavender Fields. Hitchin train station offers a regular service to Kings Cross. Additionally, there are services to Cambridge and the North via Peterborough. By road, Little Wymondley is just off the A1 and roughly 30 minutes from Junction 23 of the M25. The M1 North can be accessed via the A505, and Luton Airport is approximately 20 minutes away. Being in the SG4 catchment area allows access to highly acclaimed private and state schooling, with the separate boys and girls schools both achieving Outstanding OFSTED reports. Features:
- Garage Visa fler Visa färre Experience the epitome of luxury living with this breathtaking 5-bedroom detached home, offering nearly 4,000 sq ft of meticulously designed space. Set in a highly sought-after, tranquil location, this exquisite property perfectly balances modern sophistication with everyday comfort. Step Inside:
Experience the epitome of luxury living with this breathtaking 5 bedroom detached home, offering nearly 4,000 sq ft of meticulously designed space. Set in a highly sought-after, tranquil location, this exquisite property perfectly balances modern sophistication with everyday comfort.Upon entry, you're welcomed by an expansive hallway that leads to an elegant reception roomideal for both refined entertaining and relaxed family moments. The well-appointed kitchen is a culinary enthusiasts haven, featuring high-end appliances, abundant storage, and a spacious dining area for memorable gatherings. The kitchen-diner is exceptionally spacious and perfect for hosting parties, seamlessly leading out into the garden to create an effortless indoor-outdoor entertainment space. With large windows throughout the house, the home is bright and airy, making the most of the picturesque surroundings. The property also has the benefit of a utility roomA true highlight of this home is its private indoor swimming pool, providing year-round indulgence in a serene, secluded environment. Adding to the unique ambience, the pool area features a bespoke ceiling crafted by a Welsh artisan, with hand-painted panels depicting clouds drifting across the sky, creating a tranquil, immersive atmosphere. Whether for fitness, relaxation, or entertaining guests, this exclusive feature elevates the home to an unmatched level of luxury.The five generously-sized bedrooms include a grand master suite, complete with a luxurious en-suite bathroom, a kitchenette, and access to a private rooftop terraceperfect for enjoying your morning coffee with panoramic views. Each room is bathed in natural light, enhancing the homes inviting, airy ambience.Step Outside:
As you step outside, you are greeted by a large garden that blends lush greenery with thoughtfully designed spaces, creating a peaceful retreat from the outside world. The expansive patio area, perfect for al fresco dining or evening drinks with friends, effortlessly accommodates outdoor entertaining with space for a large dining set, lounge furniture and barbecue. Mature trees and hedges provide natural beauty and privacy, while open lawn areas offer plenty of space for relaxation or play.The private driveway offers ample off-road parking, complemented by a double garage with extra room for storage or a workshop. Whether youre hosting gatherings, enjoying a quiet morning coffee, or simply unwinding after a long day, this outdoor space is designed to cater to your every need. This remarkable property is not just about generous living spaces, but also about embracing a lifestyle of elegance, convenience, and tranquillity, set in a prime location. About the Area:
Situated in Little Wymondley, which is one of Hitchins most desirable villages. Hitchin combines the best elements of town and country living. As a prominent historic market town, Hitchin offers a multitude of well-established and new independent businesses as well as a wide selection of activities, The Queen Mother theatre and Hitchin Lavender Fields. Hitchin train station offers a regular service to Kings Cross. Additionally, there are services to Cambridge and the North via Peterborough. By road, Little Wymondley is just off the A1 and roughly 30 minutes from Junction 23 of the M25. The M1 North can be accessed via the A505, and Luton Airport is approximately 20 minutes away. Being in the SG4 catchment area allows access to highly acclaimed private and state schooling, with the separate boys and girls schools both achieving Outstanding OFSTED reports. Features:
- Garage