19 970 471 SEK
17 196 794 SEK
18 861 000 SEK
17 196 794 SEK
20 525 206 SEK
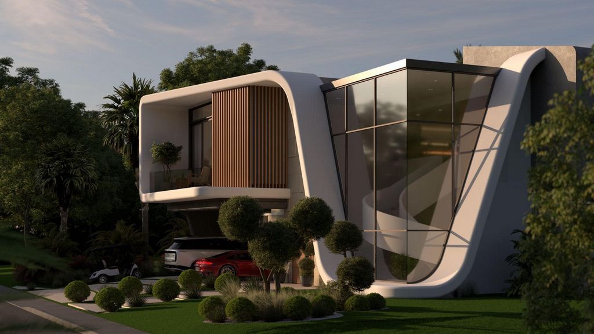
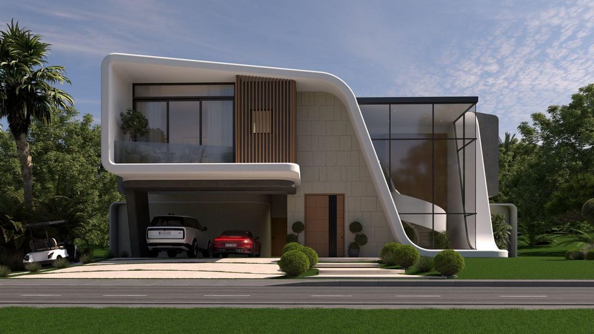
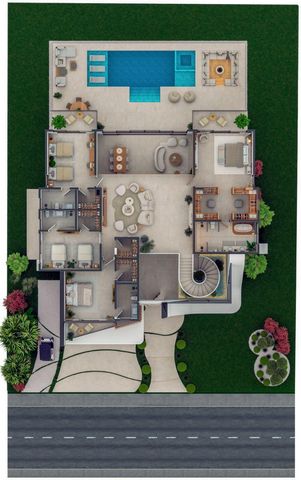
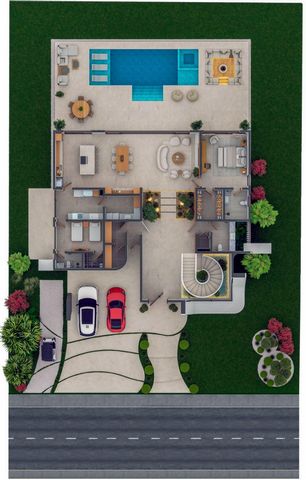
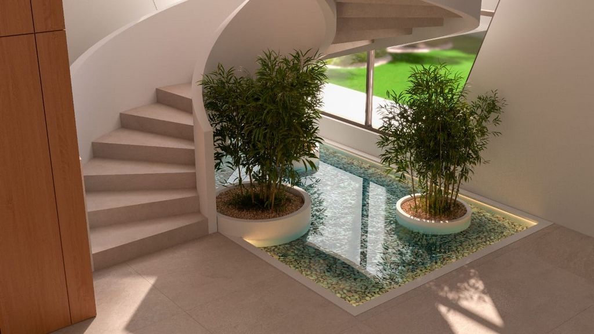
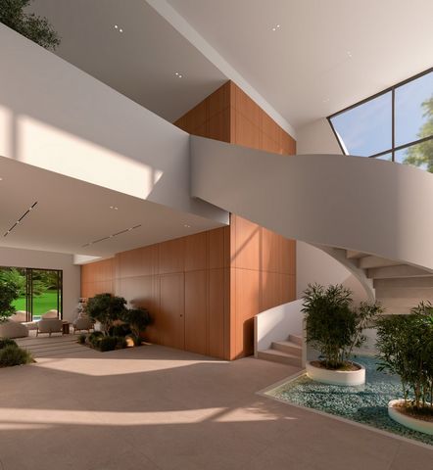
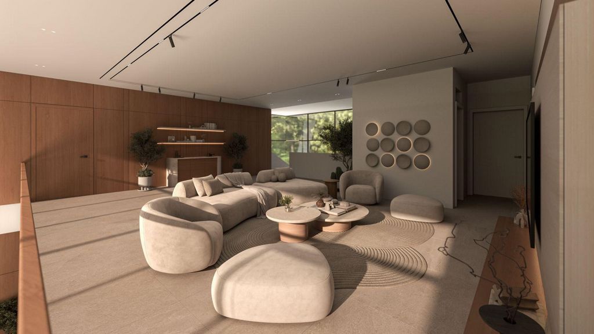
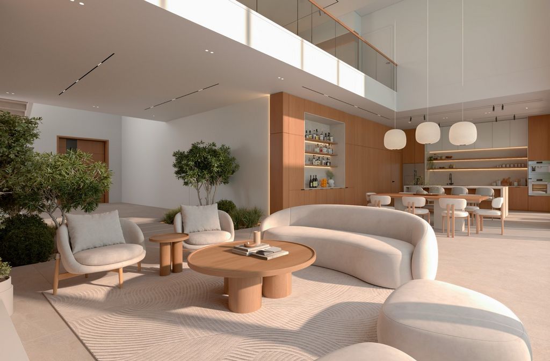
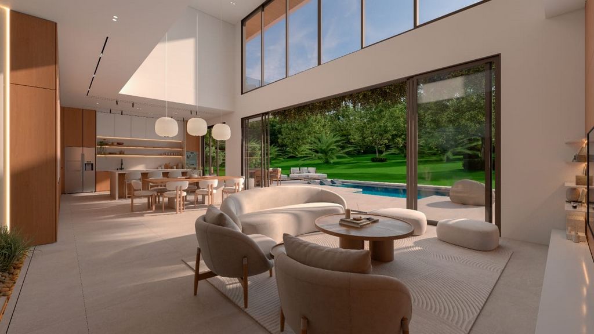
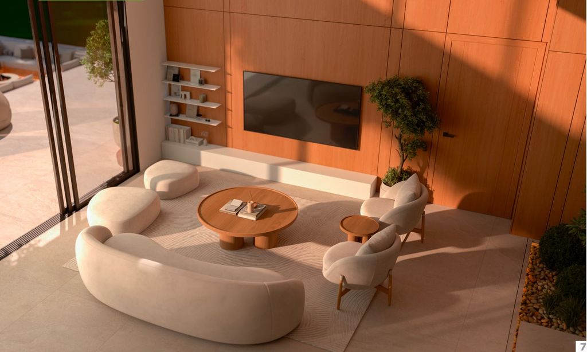
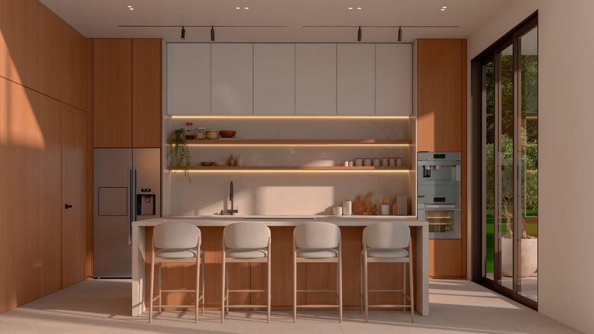
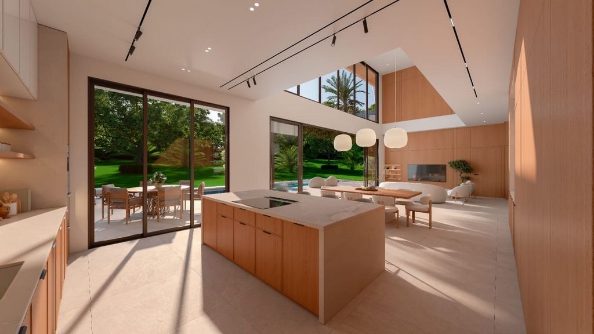
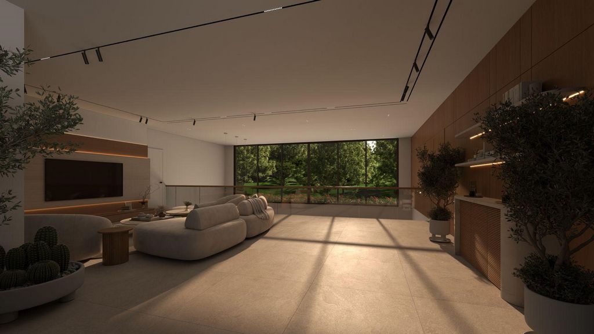
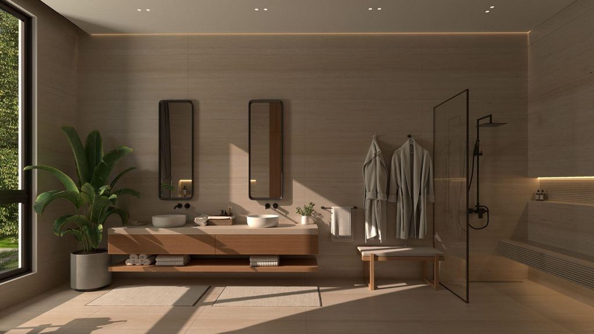
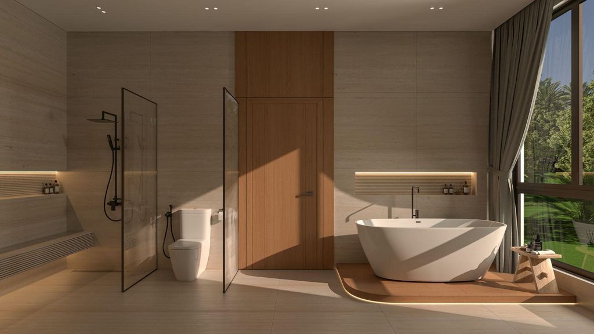
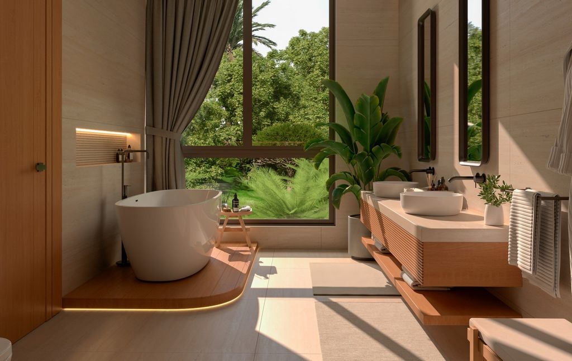
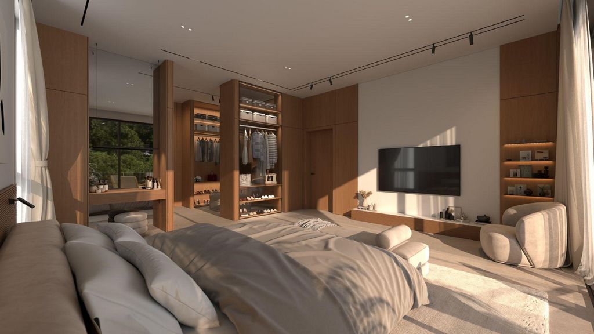
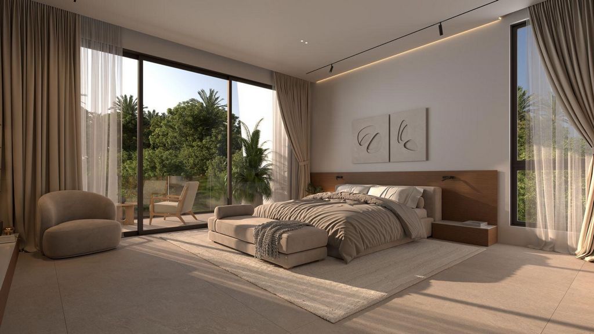
Introducing a stunning two-story villa that redefines luxury and comfort. With 800 meters of pure elegance, this architectural gem offers spacious and bright spaces, perfect for enjoying the Caribbean sun.
Imagine relaxing in your own private pool while taking in spectacular views of the sea. Every corner of this villa has been designed with attention to detail, from its fine finishes (quartz countertops in the kitchen, doors and bathroom furniture in natural oak...) to its lush tropical garden.
Located in one of the most exclusive areas of Cap Cana, you will have access to dream beaches, world-class golf courses and a vibrant social life. It is the ideal place to create unforgettable memories with family and friends!
Don't miss the opportunity to make your Caribbean dream come true. Contact us today and come see your new home in paradise! ️
First level distribution (315 m2): Parking with electric vehicle charger. Entrance hall with impressive spiral staircase with views of the Farallón. Guest bathroom. Data room. Storage room. Interior patio. First level master bedroom. Living room and dining area with extraordinary double height. Formal kitchen with breakfast bar. Pool with heated jacuzzi. Large deck with uneven furniture area. Hot kitchen Laundry area Service area with double bedroom Parking for golf carts (includes chargers) Gardens Second level distribution (359.30 m2): Spiral staircase Large family room Master bedroom with views of the Farallón, large walking closet, bathroom and balcony with views of the pool. Secondary bedroom with walking closet and bathroom. Rear bedroom with walk-in closet, bathroom and balcony overlooking the pool. Front bedroom with bathroom, walk-in closet and balcony. Gardens
Notes: - Kitchen with exquisite design by the renowned Italian brand Febal Casa or similar. - Kitchen tops in Technistone Quartz or similar. - Pool: Pool-Coat Stucco coverings, salt chlorinators. - Jacuzzi: with Hydro-Massage system. - Deck area: covered with coralina or high-traffic, resistant and high-quality porcelain tiles. - MA-90 perimeter sliding doors (European). - High-quality windows in IT 205 material (European). - Bathroom furniture made of natural oak, designed by our architectural team. - Luxury taps for bathrooms, showers and kitchen by the German brand Hansgrohe. - Oak doors. - Electrical accessories from the prestigious Mátix line by the Bticino brand. Visa fler Visa färre
Introducing a stunning two-story villa that redefines luxury and comfort. With 800 meters of pure elegance, this architectural gem offers spacious and bright spaces, perfect for enjoying the Caribbean sun.
Imagine relaxing in your own private pool while taking in spectacular views of the sea. Every corner of this villa has been designed with attention to detail, from its fine finishes (quartz countertops in the kitchen, doors and bathroom furniture in natural oak...) to its lush tropical garden.
Located in one of the most exclusive areas of Cap Cana, you will have access to dream beaches, world-class golf courses and a vibrant social life. It is the ideal place to create unforgettable memories with family and friends!
Don't miss the opportunity to make your Caribbean dream come true. Contact us today and come see your new home in paradise! ️
First level distribution (315 m2): Parking with electric vehicle charger. Entrance hall with impressive spiral staircase with views of the Farallón. Guest bathroom. Data room. Storage room. Interior patio. First level master bedroom. Living room and dining area with extraordinary double height. Formal kitchen with breakfast bar. Pool with heated jacuzzi. Large deck with uneven furniture area. Hot kitchen Laundry area Service area with double bedroom Parking for golf carts (includes chargers) Gardens Second level distribution (359.30 m2): Spiral staircase Large family room Master bedroom with views of the Farallón, large walking closet, bathroom and balcony with views of the pool. Secondary bedroom with walking closet and bathroom. Rear bedroom with walk-in closet, bathroom and balcony overlooking the pool. Front bedroom with bathroom, walk-in closet and balcony. Gardens
Notes: - Kitchen with exquisite design by the renowned Italian brand Febal Casa or similar. - Kitchen tops in Technistone Quartz or similar. - Pool: Pool-Coat Stucco coverings, salt chlorinators. - Jacuzzi: with Hydro-Massage system. - Deck area: covered with coralina or high-traffic, resistant and high-quality porcelain tiles. - MA-90 perimeter sliding doors (European). - High-quality windows in IT 205 material (European). - Bathroom furniture made of natural oak, designed by our architectural team. - Luxury taps for bathrooms, showers and kitchen by the German brand Hansgrohe. - Oak doors. - Electrical accessories from the prestigious Mátix line by the Bticino brand.
Представяме ви зашеметяваща двуетажна вила, която предефинира лукса и комфорта. С 800 метра чиста елегантност, това архитектурно бижу предлага просторни и светли пространства, идеални за наслада на карибското слънце.
Представете си, че релаксирате в собствения си частен басейн, докато се наслаждавате на невероятна гледка към морето. Всеки ъгъл на тази вила е проектиран с внимание към детайла, от фините й покрития (кварцови плотове в кухнята, врати и мебели за баня от естествен дъб...) до буйната тропическа градина.
Разположен в един от най-ексклузивните райони на Кап Кана, ще имате достъп до мечтани плажове, голф игрища от световна класа и оживен социален живот. Това е идеалното място за създаване на незабравими спомени със семейството и приятелите!
Не пропускайте възможността да сбъднете мечтата си за Карибите. Свържете се с нас днес и елате да видите новия си дом в рая! ️
Разпределение на първо ниво (315 м2): Паркинг със зарядно за електромобили. Входно антре с впечатляващо вито стълбище с изглед към Фаралон. Баня за гости. Стая за данни. Складово помещение. Вътрешен вътрешен двор. Основна спалня от първо ниво. Дневна и трапезария с изключителна двойна височина. Официална кухня с бар за закуска. Басейн с отопляемо джакузи. Голяма палуба с неравна мебелна площ. Топла кухня Перално помещение Сервизна зона с двойна спалня Паркинг за колички за голф (включва зарядни устройства) Градини Разпределение на второ ниво (359.30 м2): Спирално стълбище Голяма фамилна стая Родителска спалня с изглед към Farallón, голям дрешник, баня и балкон с изглед към басейна. Вторична спалня с дрешник и баня. Задна спалня с дрешник, баня и балкон с изглед към басейна. Предна спалня с баня, дрешник и тераса. Градини
Бележки: - Кухня с изискан дизайн от реномираната италианска марка Febal Casa или подобна. - Кухненски плотове от Technistone Quartz или подобен. - Басейн: мазилки за басейн, солни хлоратори. - Джакузи: с хидромасажна система. - Площ на палубата: покрита с коралина или голям трафик, устойчива и висококачествена порцеланова плочка. - Плъзгащи се врати по периметъра MA-90 (европейски). - Висококачествени прозорци от материал IT 205 (европейски). - Мебели за баня от естествен дъб, проектирани от нашия архитектурен екип. - Луксозни смесители за бани, душове и кухня на немската марка Hansgrohe. - Дъбови врати. - Електрически аксесоари от престижната линия Mátix на марката Bticino.