9 681 484 SEK
1 r
4 bd
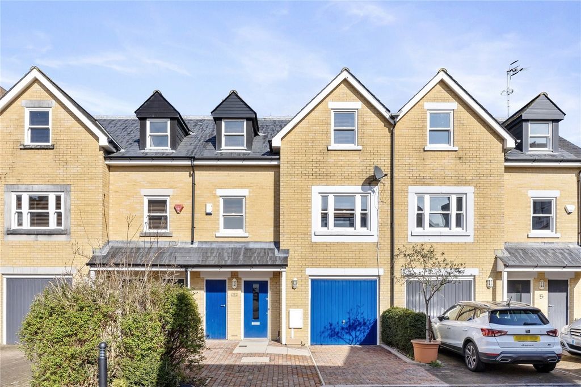


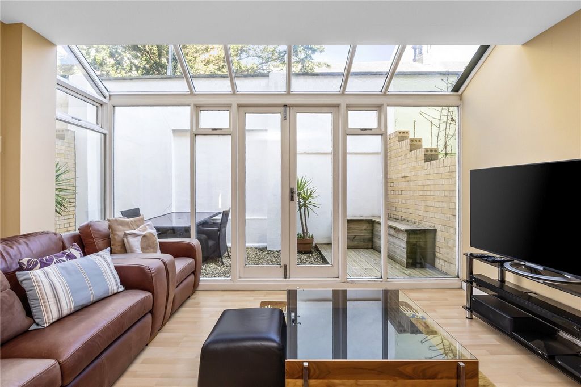
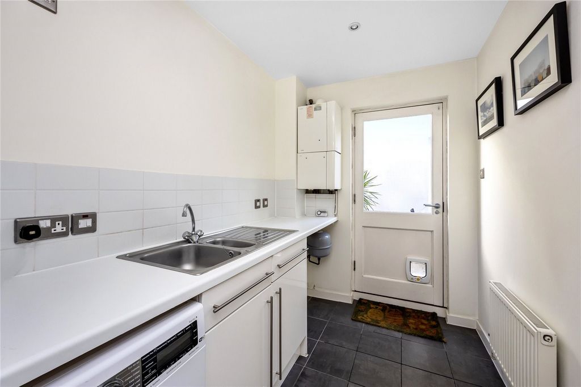
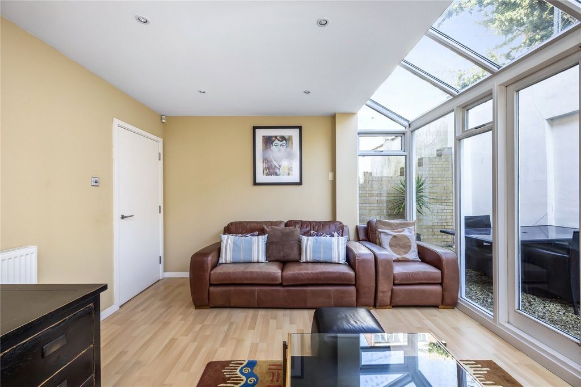
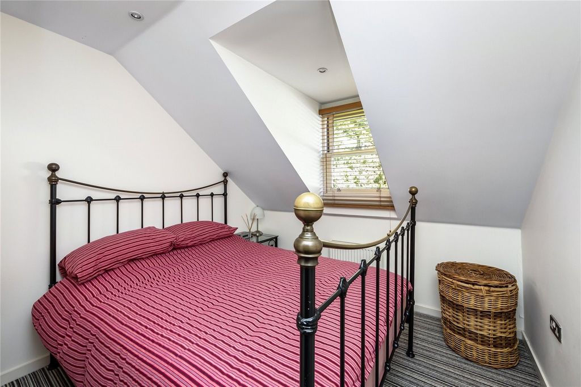
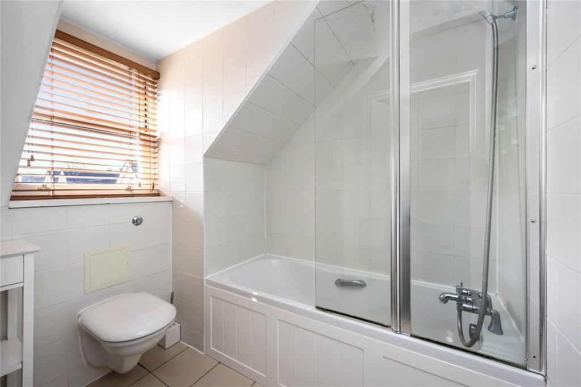
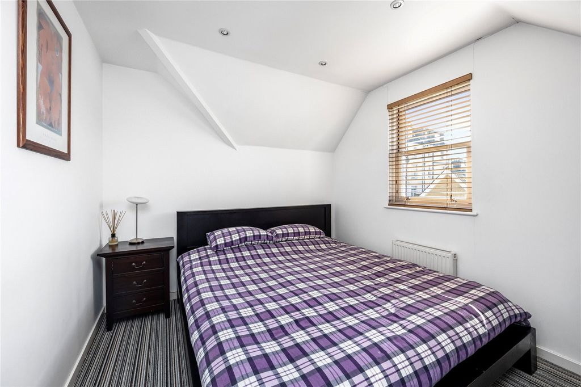
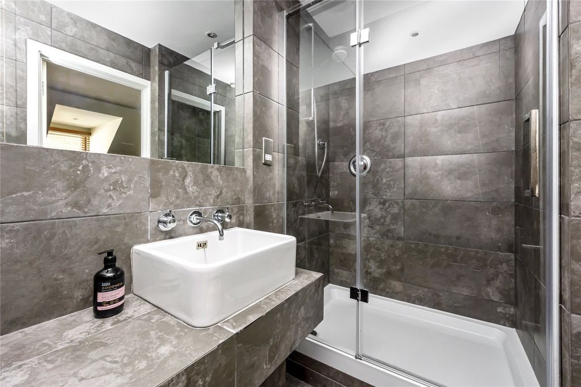

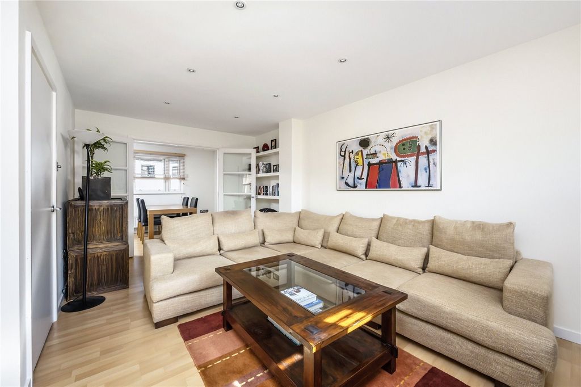
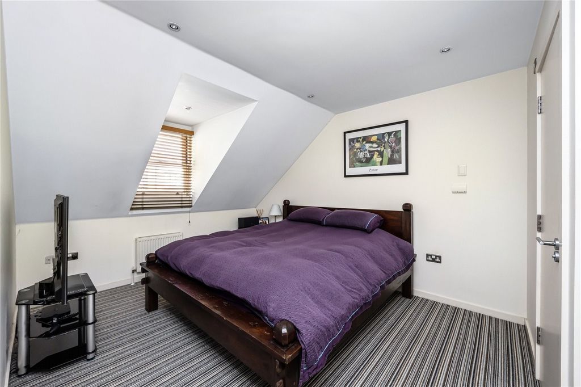

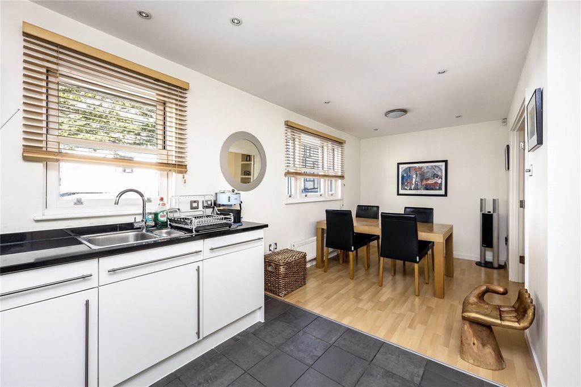
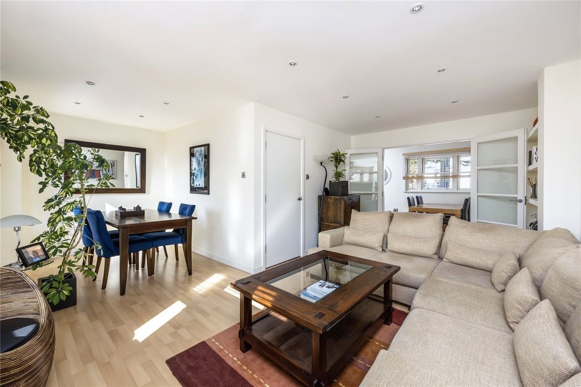

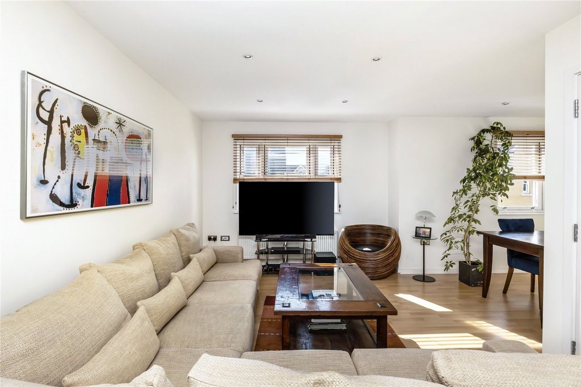

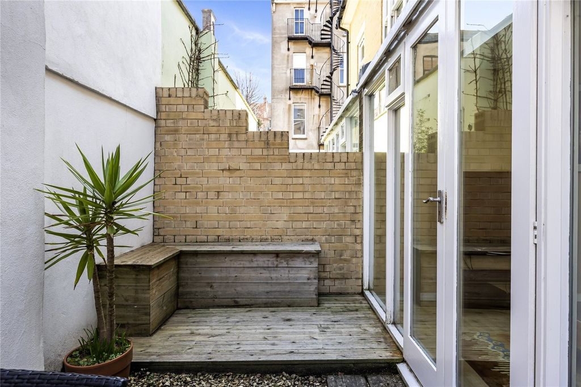

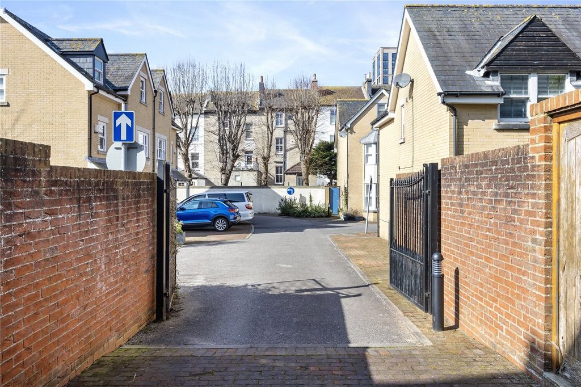
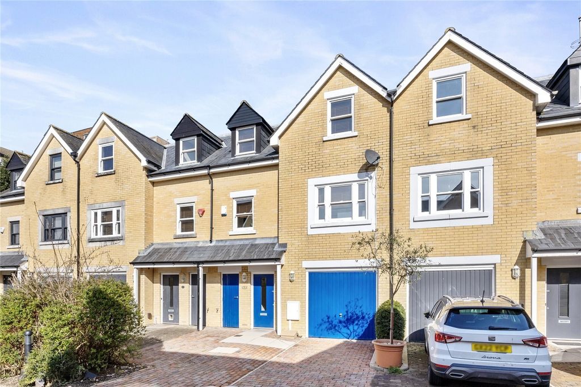
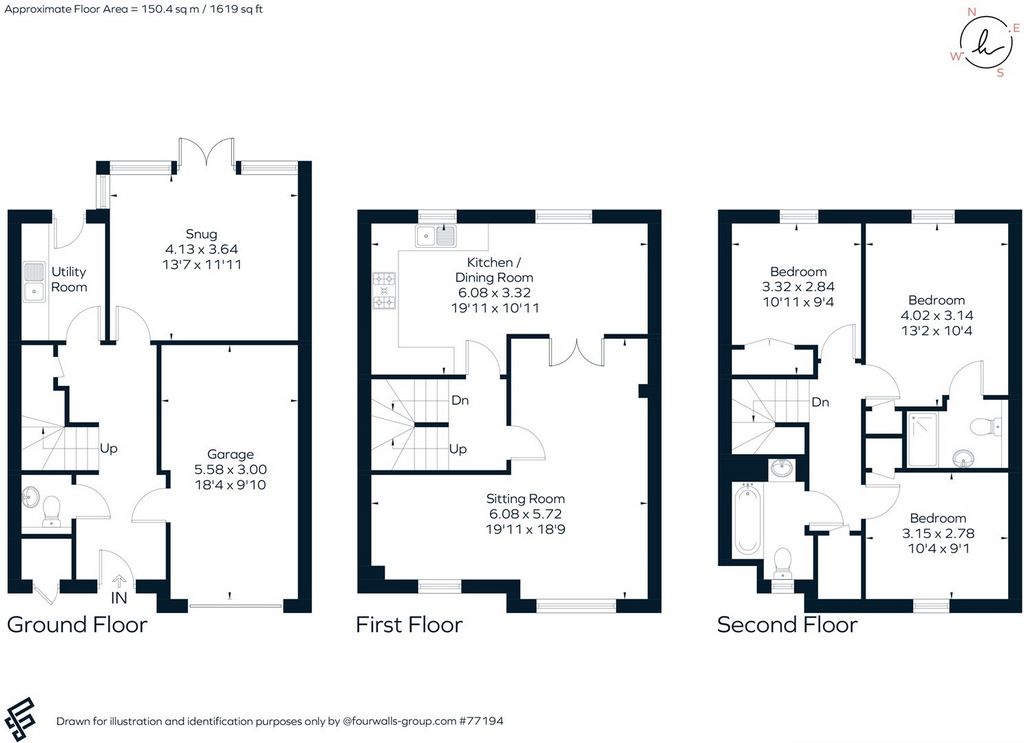

The secluded rear courtyard garden features a decked seating area that transitions smoothly into gravel, providing a low-maintenance outdoor retreat. There’s ample room for a six-seater dining set, ideal for al fresco dining. At the front, a private driveway accommodates two cars and includes a practical outdoor tap for easy access.A sought after, central location only minutes from the seafront and Hove Lawns, this Hove home benefits from plenty of public transport to all parts of Brighton and Hove mainline train station with its convenient commuter routes is only just around the corner.
Denmark Mews is in Parking Zone N which includes the roads around Hove train station and down to the sea front. This property comes with two private parking spaces. Currently this residence is in Council Tax band: F
EPC rating – C
Broadband & Mobile Phone Coverage – Prospective buyers should check the Ofcom Checker website
Planning Permissions – Please check the local authority website for any planning permissions that may affect this property or properties close by. This is information has been provided by the seller. Please obtain verification via your legal representative.
Features:
- Garage
- Parking Visa fler Visa färre ***GUIDE PRICE £800,000-£850,000***Nestled between Goldstone and Denmark Villas, this tranquil mews townhouse is just a short 0.3-mile walk to Hove Station, with the shops and amenities of Blatchington Road and George Street nearby. The scenic Hove promenade and seafront are also conveniently located just over half a mile away.Upon entering, a welcoming hallway leads to a spacious single garage with an electric up and over door, alongside a front storage cupboard ideal for housing outdoor gear and leisure equipment. The ground floor also includes a utility room, a cloakroom and a versatile room that can serve as an office/reception area or bedroom, with access to a walled patio.Upstairs, a spacious wrap around living room flows through French doors into the dining and kitchen areas, creating an open yet subtly divided space that’s perfect for relaxing after meals. From the first floor lounge, enjoy pleasant views down the mews and plenty of light throughout the day from the Southerly aspect. The kitchen is fitted with modern white gloss cabinetry with chrome handles, offering ample storage both above and below counter level.On the second floor, the main bedroom features a sleek ensuite shower room and a built-in storage cupboard. This level also includes two additional double bedrooms, a family bathroom and a generously sized storage cupboard off the landing.
The secluded rear courtyard garden features a decked seating area that transitions smoothly into gravel, providing a low-maintenance outdoor retreat. There’s ample room for a six-seater dining set, ideal for al fresco dining. At the front, a private driveway accommodates two cars and includes a practical outdoor tap for easy access.A sought after, central location only minutes from the seafront and Hove Lawns, this Hove home benefits from plenty of public transport to all parts of Brighton and Hove mainline train station with its convenient commuter routes is only just around the corner.
Denmark Mews is in Parking Zone N which includes the roads around Hove train station and down to the sea front. This property comes with two private parking spaces. Currently this residence is in Council Tax band: F
EPC rating – C
Broadband & Mobile Phone Coverage – Prospective buyers should check the Ofcom Checker website
Planning Permissions – Please check the local authority website for any planning permissions that may affect this property or properties close by. This is information has been provided by the seller. Please obtain verification via your legal representative.
Features:
- Garage
- Parking