217 400 562 SEK
BILDERNA LADDAS...
Hus & enfamiljshus for sale in San Andrés de Llavaneras
217 400 562 SEK
Hus & Enfamiljshus (Till salu)
Referens:
EDEN-T103128248
/ 103128248
Referens:
EDEN-T103128248
Land:
ES
Stad:
Sant Andreu De Llavaneres
Postnummer:
08392
Kategori:
Bostäder
Listningstyp:
Till salu
Fastighetstyp:
Hus & Enfamiljshus
Fastighets storlek:
4 000 m²
Rum:
10
Sovrum:
8
Hiss:
Ja
Porttelefon:
Ja
Alarm:
Ja
Swimming pool:
Ja
Luftkonditionering:
Ja
Utomhusgrill:
Ja
Internet tillgång:
Ja
LIKNANDE FASTIGHETSLISTNINGAR
REAL ESTATE PRICE PER M² IN NEARBY CITIES
| City |
Avg price per m² house |
Avg price per m² apartment |
|---|---|---|
| Badalona | - | 47 365 SEK |
| Blanes | 55 807 SEK | - |
| Barcelona | 41 265 SEK | 58 574 SEK |
| Barcelona | 68 004 SEK | 79 931 SEK |
| Lloret de Mar | 33 631 SEK | 32 561 SEK |
| San Cugat del Vallés | 44 361 SEK | - |
| Hospitalet de Llobregat | - | 37 536 SEK |
| Casteldefels | 56 255 SEK | - |
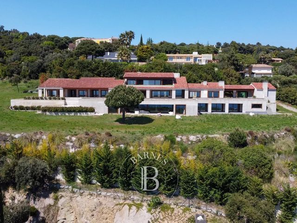
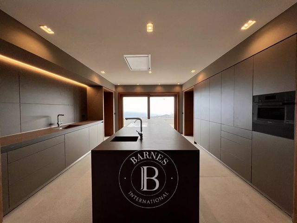
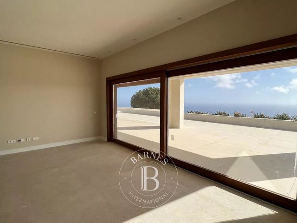
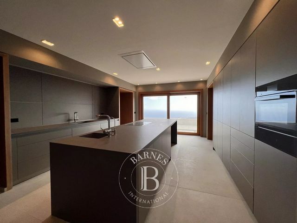
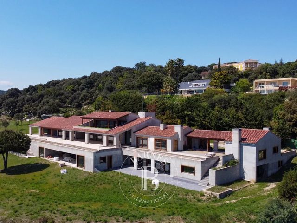
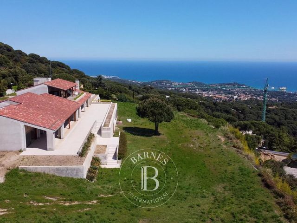
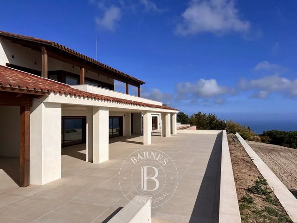
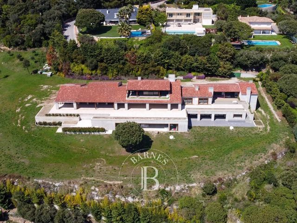
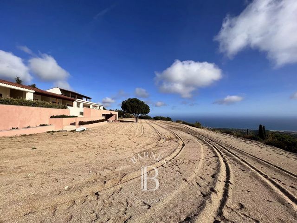
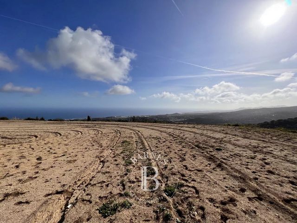
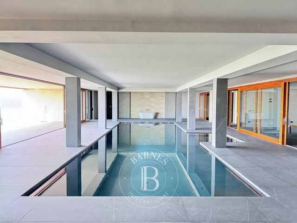
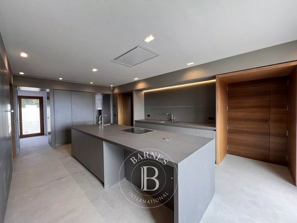
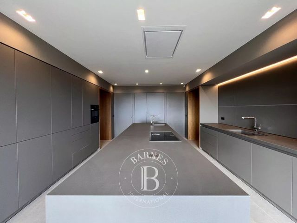
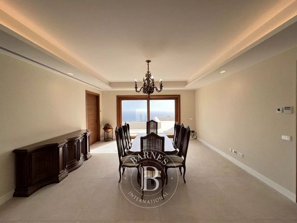
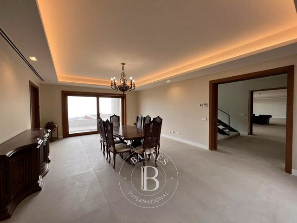
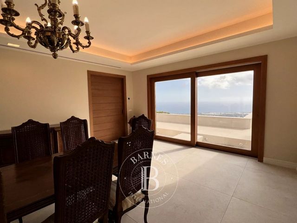
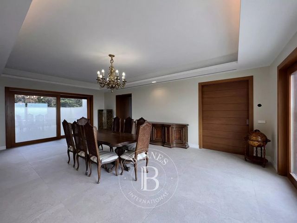
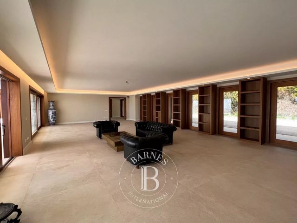
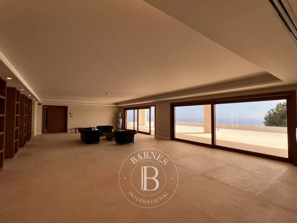
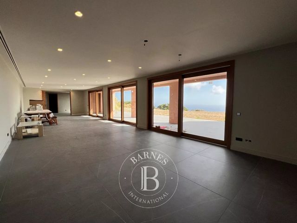
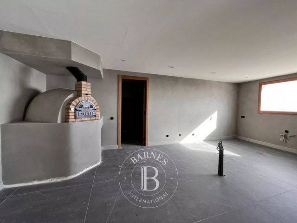
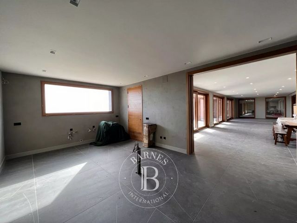
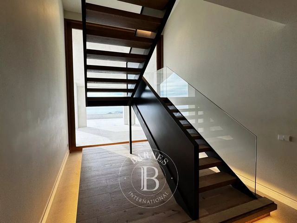
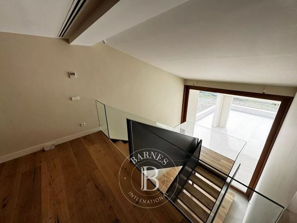
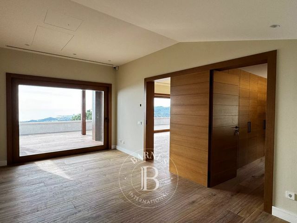
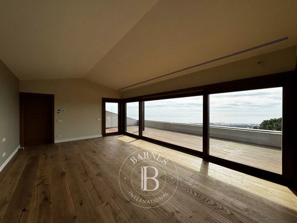
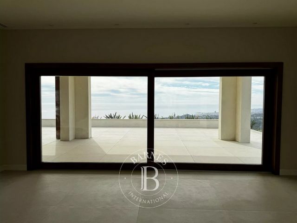
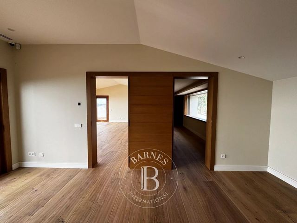
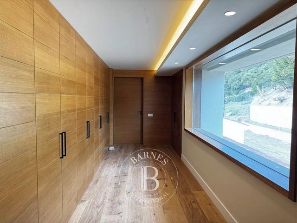
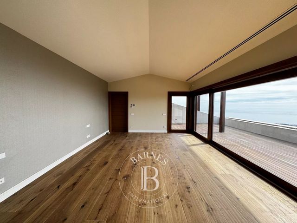
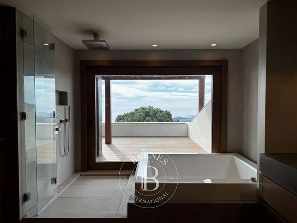
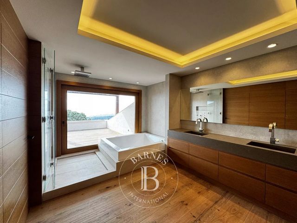
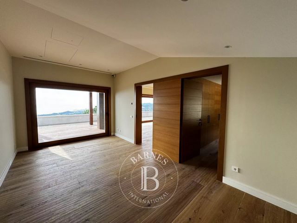
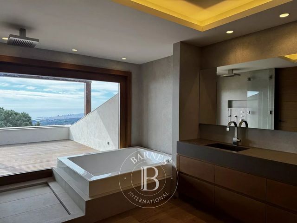
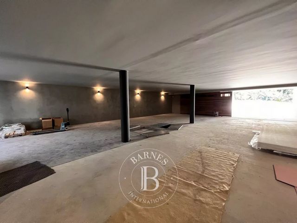
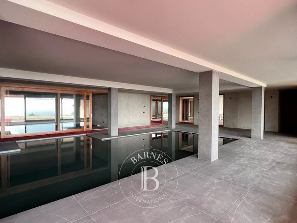
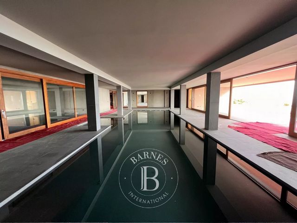
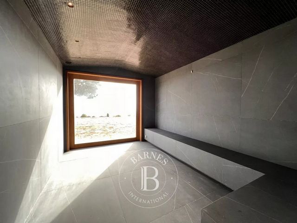
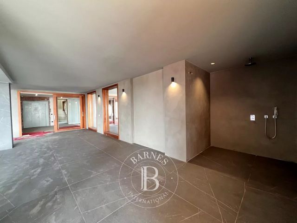
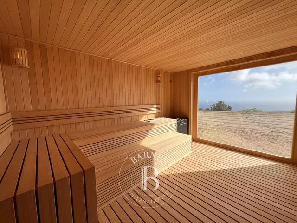
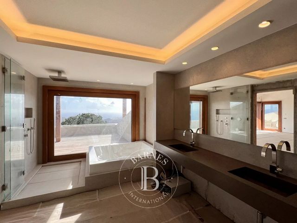
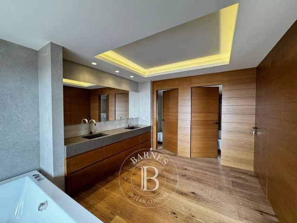
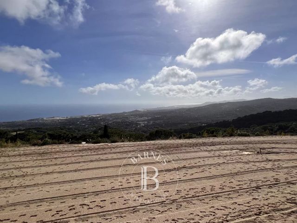
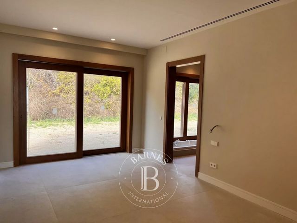
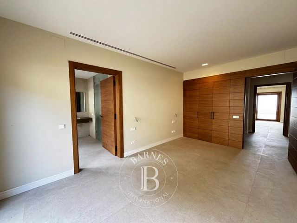
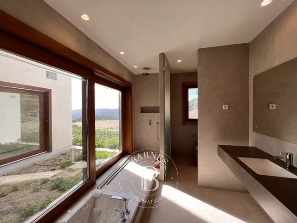
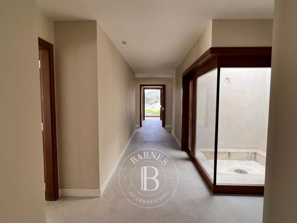
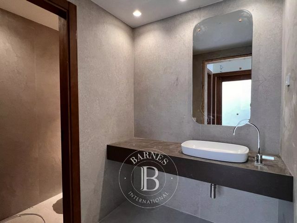
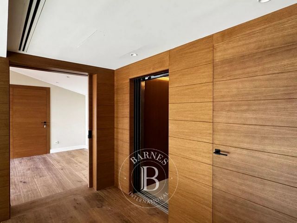
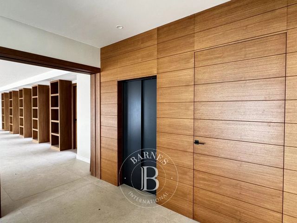
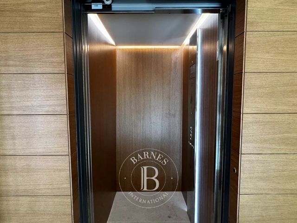
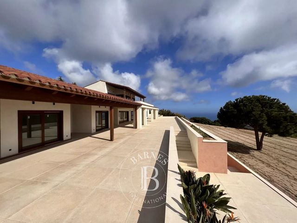
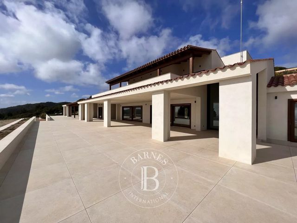
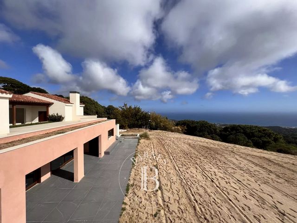
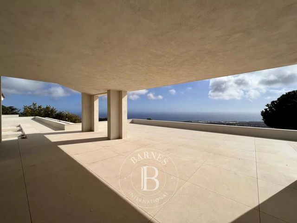
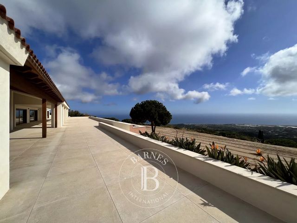
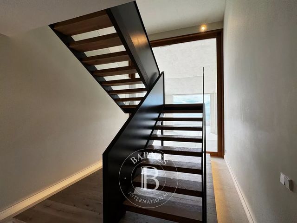
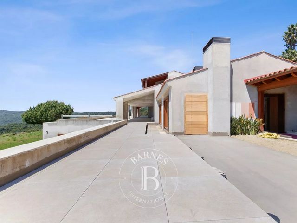
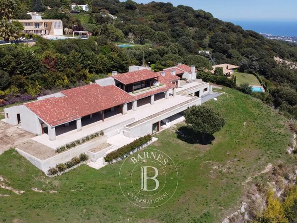
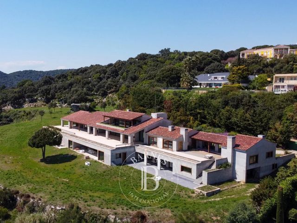
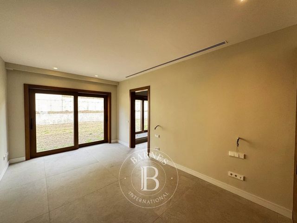
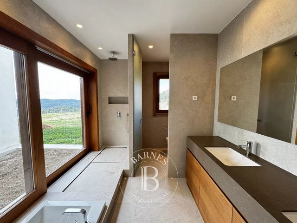
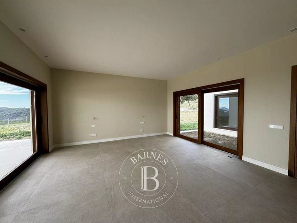
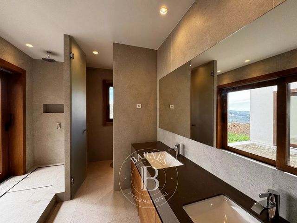
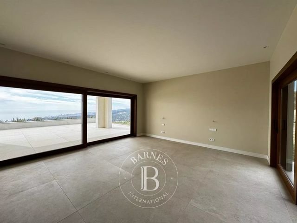
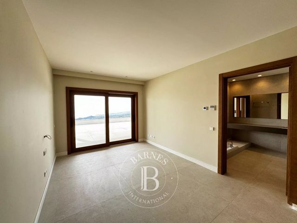
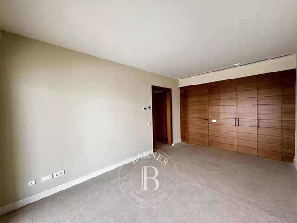
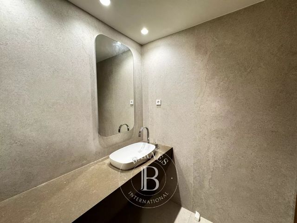
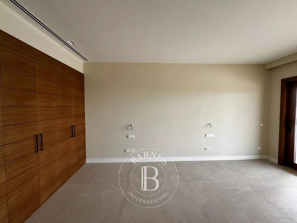
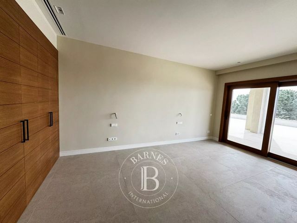
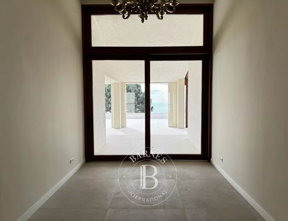
Features:
- Air Conditioning
- Internet
- Sauna
- Intercom
- Barbecue
- Alarm
- SwimmingPool
- Lift Visa fler Visa färre BARNES MARESME presenta esta imponente casa, situada en una de las zonas más exclusivas de Cataluña, Sant Andreu de Llavaneres, concretamente en Supermaresme, y rodeada de campos de golf, puerto náutico y todo tipo de servicios. La vivienda se asienta sobre un terreno de 11.000 m² con excelentes vistas a mar y montaña, y todo con total privacidad. La casa tiene una superficie de 4.000 m² distribuidos en tres planas. La planta principal ofrece un gran hall de 30 m² que nos dirige a una majestuosa terraza, donde nuestros invitados podrán disfrutar de los cócteles de bienvenida. De ahí nos dirigimos a un salón de 120 m², el cual comunica con un comedor de 50 m² y una cocina de 54 m² con sala de aguas, despensa y dos salidas de servicio. Desde el hall, si nos dirigimos al lado derecho de la casa, se ubica la zona de noche. En primer lugar encontramos un despacho de 20 m² y un magnífico tragadero de luz que ilumina todas las estancias. Seguidamente tenemos dos suites de 30 m² con baño privado. Si continuamos por el pasillo, llegamos a un recibidor, otra entrada independiente y, detrás de una puerta, una master suite de 50 m² con vestidor y un gran baño con bañera y ducha. Esta estancia presenta un gran cuadrado de cristal que permite la entrada de los rayos del sol. Si volvemos al punto inicial, podemos coger las escaleras o el ascensor para subir a la planta +1. Este nivel alberga una gran sala de 28 m² con un vestidor de 24 m² que además tiene la función de habitación del pánico (en total tres en toda la casa). Seguidamente entramos en una gran master suite de 40 m² con baño con jacuzzi y unas vistas espectaculares, además de una gran terraza que hará las delicias de los más exigentes. En la planta -1 encontramos un gran distribuidor, dos baños de servicio, una gran piscina cubierta, una sala de masajes, un gimnasio, dos saunas (seca y húmeda) y duchas, todo ello con unos grandes ventanales con acceso directo al jardín, además de magníficas vistas al mar. Si nos situamos en el distribuidor, a la izquierda se ubican un gran salón de verano de 115 m² y una cocina de 45 m² con despensa, todo ello comunicado con el área de servicio para mayor privacidad y comodidad. Completan esta planta un garaje cubierto para diez vehículos. En la entrada a la casa disponemos además de una garita de guardia y el piso para el servicio, totalmente independiente de la casa, aunque con conexión directa a la despensa y a la cocina. Cabe destacar que el inmueble cuenta con suelo radiante, piscina de la casa Freixanet, cocinas de bulthaup, climatización de Daikin y ascensor de la marca Otis. No dude en ponerse en contacto con nosotros para solicitar más información.
Features:
- Air Conditioning
- Internet
- Sauna
- Intercom
- Barbecue
- Alarm
- SwimmingPool
- Lift À Sant Andreu de Llavaneres, plus précisément à Supermaresme, se trouve cette imposante maison, située dans l'une des zones les plus exclusives de Catalogne et entourée de terrains de golf, d'un port nautique et de toutes sortes de services. La maison se trouve sur un terrain de 11 000 m² avec d'excellentes vues sur la mer et les montagnes, le tout dans une totale intimité. La maison a une superficie de 4.000 m² répartie sur trois étages. L'étage principal comprend un grand hall de 30 m² qui mène à une majestueuse terrasse, où nos hôtes peuvent déguster des cocktails de bienvenue. De là, on accède à un salon de 120 m², qui mène à une salle à manger de 50 m² et à une cuisine de 54 m² avec salle d'eau, garde-manger et deux sorties de service. Depuis le hall, si nous nous dirigeons vers le côté droit de la maison, nous trouvons la zone de couchage. Tout d'abord, il y a un bureau de 20 m² et un magnifique puits de lumière qui éclaire toutes les pièces. Ensuite, il y a deux suites de 30 m² avec salle de bain privée. En continuant le couloir, on arrive à un vestibule, une autre entrée séparée et, derrière une porte, une suite parentale de 50 m² avec un dressing et une grande salle de bain avec baignoire et douche. Cette pièce dispose d'un grand carré de verre qui laisse entrer les rayons du soleil. Si l'on revient au point de départ, on peut prendre l'escalier ou l'ascenseur pour monter à l'étage +1. Ce niveau abrite une grande chambre de 28 m² avec un dressing de 24 m², qui a également la fonction de panic room (au total trois dans toute la maison). Nous entrons ensuite dans une grande suite parentale de 40 m² avec une salle de bains avec jacuzzi et des vues spectaculaires, ainsi qu'une grande terrasse qui ravira les invités les plus exigeants. Au niveau -1, on trouve un grand hall, deux salles de bains de service, une grande piscine intérieure, une salle de massage, une salle de sport, deux saunas (sec et humide) et des douches, tous dotés de grandes fenêtres avec accès direct au jardin, ainsi que de magnifiques vues sur la mer. Dans le couloir, sur la gauche, un grand salon d'été de 115 m² et une cuisine de 45 m² avec garde-manger, tous reliés à la zone de service pour plus d'intimité et de confort. Un garage couvert pour dix véhicules complète cet étage. À l'entrée de la maison, on trouve également une maison de gardien et l'appartement du personnel, qui est complètement indépendant de la maison, bien qu'il soit directement relié à l'office et à la cuisine. Il convient de mentionner que la propriété dispose d'un chauffage par le sol, d'une piscine Freixanet, de cuisines bulthaup, de l'air conditionné Daikin et d'un ascenseur Otis. N'hésitez pas à nous contacter pour plus d'informations.
Features:
- Air Conditioning
- Internet
- Sauna
- Intercom
- Barbecue
- Alarm
- SwimmingPool
- Lift In Sant Andreu de Llavaneres, meer bepaald in Supermaresme, vinden we dit imposante huis, gelegen in een van de meest exclusieve gebieden van Catalonië en omgeven door golfbanen, jachthaven en allerlei diensten. Het huis ligt op een perceel van 11.000 m² met een prachtig uitzicht op zee en de bergen, en dat alles met totale privacy. Het huis heeft een oppervlakte van 4.000 m² verdeeld over drie verdiepingen. De begane grond biedt een grote hal van 30 m² die leidt naar een majestueus terras, waar onze gasten kunnen genieten van welkomstcocktails. Van daaruit gaan we naar een woonkamer van 120 m², die communiceert met een eetkamer van 50 m² en een keuken van 54 m² met waterkamer, bijkeuken en twee service-uitgangen. Vanuit de hal, als we naar de rechterkant van het huis gaan, bevindt zich het nachtgedeelte. Eerst vinden we een kantoor van 20 m² en een prachtig licht dat alle kamers verlicht. Dan hebben we twee suites van 30 m² met eigen badkamer. Als we de gang verder volgen, komen we bij een hal, nog een onafhankelijke ingang en, achter een deur, een master suite van 50 m² met kleedkamer en een grote badkamer met ligbad en douche. Deze kamer heeft een groot vierkant glas dat de zon binnenlaat. Als we terugkeren naar het startpunt, kunnen we de trap of de lift nemen om naar verdieping +1 te gaan. Op dit niveau bevindt zich een grote kamer van 28 m² met een kleedkamer van 24 m² die ook de functie van paniekkamer heeft (in totaal drie in het hele huis). Vervolgens komen we in een grote master suite van 40 m² met badkamer met jacuzzi en een spectaculair uitzicht, plus een groot terras dat de meest veeleisende zal bekoren. Op verdieping -1 vinden we een grote verdeler, twee servicebadkamers, een groot binnenzwembad, een massageruimte, een fitnessruimte, twee sauna's (droog en nat) en douches, allemaal met grote ramen met directe toegang tot de tuin, plus een prachtig uitzicht op zee. Als we naar de verdeler gaan, is er aan de linkerkant een grote zomerwoonkamer van 115 m² en een keuken van 45 m² met bijkeuken, allemaal verbonden met het servicegebied voor privacy en comfort. Een overdekte garage voor tien voertuigen completeert deze verdieping. Bij de ingang van het huis is er ook een wachthuis en de dienstvloer, volledig onafhankelijk van het huis, hoewel met directe verbinding met de bijkeuken en keuken. Opgemerkt moet worden dat de woning is voorzien van vloerverwarming, een Freixanet-zwembad, bulthaup-keukens, Daikin-airconditioning en een Otis-lift. Aarzel niet om contact met ons op te nemen voor meer informatie.
Features:
- Air Conditioning
- Internet
- Sauna
- Intercom
- Barbecue
- Alarm
- SwimmingPool
- Lift В Сант-Андреу-де-Льяванерес, а именно в Супермаресме, мы находим этот внушительный дом, расположенный в одном из самых эксклюзивных районов Каталонии, в окружении полей для гольфа, морского порта и всех видов услуг. Дом расположен на участке площадью 11 000 м², с которого открывается прекрасный вид на море и горы, и все это в условиях полной конфиденциальности. Площадь дома составляет 4.000 м², он расположен на трех этажах. На главном этаже находится большой холл площадью 30 м², который ведет на величественную террасу, где наши гости могут насладиться приветственными коктейлями. Оттуда мы попадаем в гостиную площадью 120 м², которая ведет в столовую площадью 50 м² и кухню площадью 54 м² с кладовой и двумя служебными выходами. Из холла, если пройти в правую часть дома, можно попасть в спальную зону. Прежде всего, здесь находится кабинет площадью 20 м² и великолепная световая шахта, освещающая все комнаты. Затем находятся два сьюта площадью 30 м² с отдельными ванными комнатами. Продолжая двигаться по коридору, мы попадаем в прихожую, еще один отдельный вход и за дверью - главная спальня площадью 50 м² с гардеробной и большой ванной комнатой с ванной и душем. В этой комнате есть большой квадрат стекла, пропускающий солнечные лучи. Если мы вернемся к исходной точке, то сможем подняться на этаж +1 по лестнице или на лифте. На этом уровне находится большая комната площадью 28 м² с гардеробной площадью 24 м², которая также выполняет функцию комнаты-паники (всего их три во всем доме). Затем мы попадаем в большую хозяйскую спальню площадью 40 м² с ванной комнатой с джакузи и захватывающим видом, а также большой террасой, которая порадует самых требовательных гостей. На этаже -1 мы находим большой холл, две служебные ванные комнаты, большой крытый бассейн, массажный кабинет, тренажерный зал, две сауны (сухая и влажная) и душевые, все с большими окнами с прямым выходом в сад, а также великолепным видом на море. В прихожей слева находится большая летняя гостиная площадью 115 м² и кухня площадью 45 м² с кладовой, соединенные с зоной обслуживания для уединения и комфорта. Крытый гараж на десять автомобилей завершает этот этаж. У входа в дом также находится дом охраны и квартира для персонала, которая полностью независима от дома, хотя и имеет прямое соединение с кладовой и кухней. Стоит отметить, что в доме есть полы с подогревом, бассейн Freixanet, кухни bulthaup, кондиционеры Daikin и лифт Otis. Не стесняйтесь обращаться к нам за дополнительной информацией.
Features:
- Air Conditioning
- Internet
- Sauna
- Intercom
- Barbecue
- Alarm
- SwimmingPool
- Lift In Sant Andreu de Llavaneres, specifically in Supermaresme, we find this imposing house, located in one of the most exclusive areas of Catalonia and surrounded by golf courses, marina and all kinds of services. The house sits on a plot of 11,000 m² with excellent sea and mountain views, and all with total privacy. The house has an area of 4,000 m² distributed over three floors. The main floor offers a large hall of 30 m² that leads to a majestic terrace, where our guests can enjoy welcome cocktails. From there we go to a living room of 120 m², which communicates with a dining room of 50 m² and a kitchen of 54 m² with water room, pantry and two service exits. From the hall, if we go to the right side of the house, the night area is located. First we find an office of 20 sqm and a magnificent light that illuminates all the rooms. Then we have two suites of 30 m² with private bathrooms. If we continue along the corridor, we arrive at a hall, another independent entrance and, behind a door, a 50 m² master suite with dressing room and a large bathroom with bathtub and shower. This room has a large square of glass that allows the entry of the sun's rays. If we return to the starting point, we can take the stairs or the elevator to go up to floor +1. This level houses a large room of 28 m² with a dressing room of 24 m² which also has the function of panic room (total of three in the whole house). Then we enter a large master suite of 40 m² with bathroom with jacuzzi and spectacular views, plus a large terrace that will delight the most demanding. On floor -1 we find a large distributor, two service bathrooms, a large indoor pool, a massage room, a gym, two saunas (dry and wet) and showers, all with large windows with direct access to the garden, plus magnificent sea views. If we go to the distributor, on the left there is a large summer living room of 115 m² and a kitchen of 45 m² with pantry, all connected to the service area for privacy and comfort. A covered garage for ten vehicles completes this floor. At the entrance to the house there is also a guardhouse and the service floor, totally independent of the house, although with direct connection to the pantry and kitchen. It should be noted that the property has underfloor heating, Freixanet swimming pool, bulthaup kitchens, Daikin air conditioning and Otis elevator. Do not hesitate to contact us for more information.
Features:
- Air Conditioning
- Internet
- Sauna
- Intercom
- Barbecue
- Alarm
- SwimmingPool
- Lift В Сант Андреу де Лаванерес, по-специално в Супермаресме, намираме тази внушителна къща, разположена в един от най-ексклузивните райони на Каталуния и заобиколена от голф игрища, яхтено пристанище и всякакви услуги. Къщата е разположена върху парцел от 11 000 м² с отлична гледка към морето и планината и всичко това с пълно уединение. Къщата е с площ от 4 000 м², разпределена на три етажа. Основният етаж предлага голяма зала от 30 м², която води до величествена тераса, където нашите гости могат да се насладят на коктейли за добре дошли. Оттам отиваме в хол от 120 м², който комуникира с трапезария от 50 м² и кухня от 54 м² с водно помещение, килер и два сервизни изхода. От залата, ако отидем от дясната страна на къщата, се намира нощната зона. Първо откриваме офис от 20 кв.м и великолепна светлина, която осветява всички стаи. След това имаме два апартамента от 30 м² със самостоятелен санитарен възел. Ако продължим по коридора, стигаме до зала, друг самостоятелен вход и зад врата главен апартамент от 50 м² със съблекалня и голяма баня с вана и душ. Тази стая има голям стъклен квадрат, който позволява навлизането на слънчевите лъчи. Ако се върнем в началната точка, можем да вземем стълбите или асансьора, за да се изкачим до етаж +1. На това ниво се помещава голяма стая от 28 м² със съблекалня от 24 м², която има и функцията на паник стая (общо три в цялата къща). След това влизаме в голям главен апартамент от 40 м² с баня с джакузи и невероятна гледка, плюс голяма тераса, която ще зарадва и най-взискателните. На етаж -1 намираме голям дистрибутор, две сервизни бани, голям закрит басейн, стая за масажи, фитнес, две сауни (суха и мокра) и душове, всички с големи прозорци с директен достъп до градината, плюс великолепна гледка към морето. Ако отидем до дистрибутора, вляво има голяма лятна всекидневна от 115 м² и кухня от 45 м² с килер, всички свързани със сервизната зона за уединение и комфорт. Покрит гараж за десет превозни средства завършва този етаж. На входа на къщата има и караулно помещение и сервизен етаж, напълно независим от къщата, макар и с директна връзка с килера и кухнята. Трябва да се отбележи, че имотът разполага с подово отопление, плувен басейн Freixanet, кухни bulthaup, климатик Daikin и асансьор Otis. Не се колебайте да се свържете с нас за повече информация.
Features:
- Air Conditioning
- Internet
- Sauna
- Intercom
- Barbecue
- Alarm
- SwimmingPool
- Lift