13 208 919 SEK
12 443 768 SEK
14 474 582 SEK
16 752 776 SEK
13 036 329 SEK
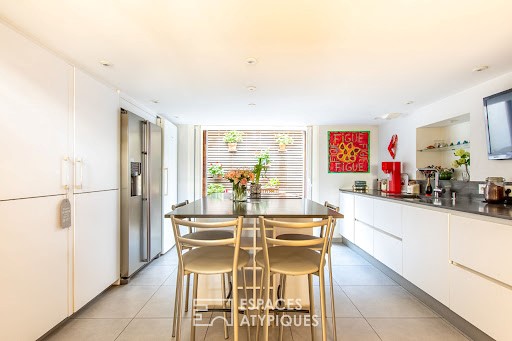
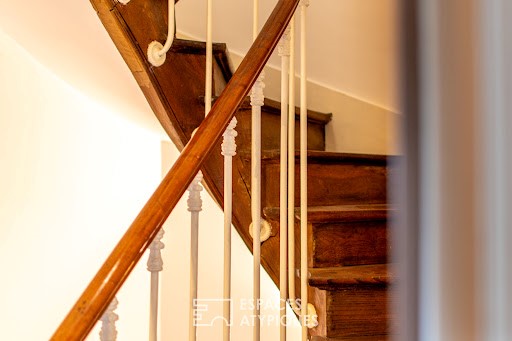
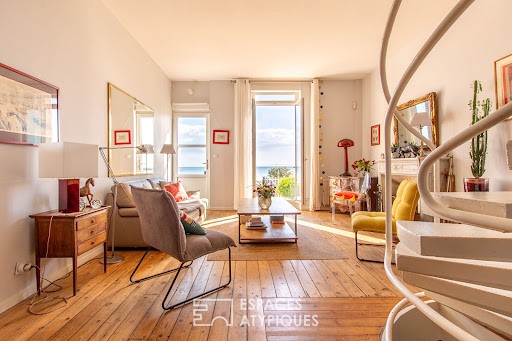
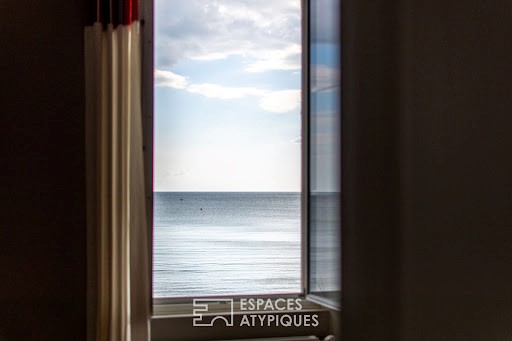
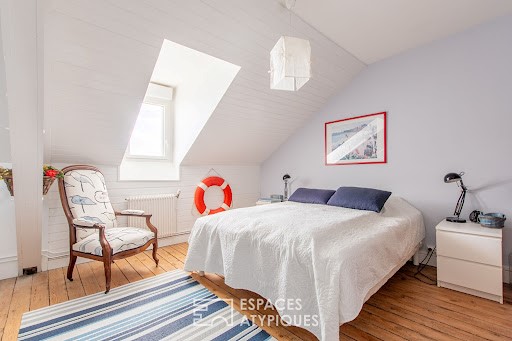
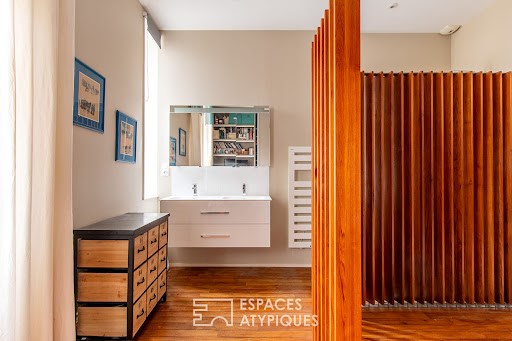
Whether from the ground floor or the third floor, from sunrise to sunset, this villa boasts breathtaking views of the bay of Les Sables d'Olonne, captivating all those who have the pleasure of contemplating this panorama.
Upon crossing the threshold of the gate, still soothed by the gentle lapping of the waves, the entrance opens onto a magnificent, ideally exposed living room. The creaking of the original pitchpin parquet floor mixed with that of the waves promises precious relaxing moments around the fireplace. A lounge area and a cloakroom complete this landing. Downstairs, a dining area and kitchen, entirely custom-made, ensure comfort and ergonomics for cooking enthusiasts. An inner courtyard, shielded from view, is directly accessible from this room.
From the living room, a spiral staircase leads to the first floor of the house. On the sea side, this floor includes a master bedroom with a closet. A generous custom-made dressing room with a shower room bordered by sublime boat deck flooring enhances this level. To gain more height, you must follow a period wooden staircase that leads to the top floor of the villa. Two bedrooms and a shower room complete the property.
Additionally, two courtyards surround the property: one at the entrance of the villa facing the sea and one at the rear for enjoying peaceful moments.
Located in a privileged location, this Sablaise villa is at the foot of the large beach of Les Sables d'Olonne, just a few meters from the bars and restaurants of the resort, and 4 minutes from the Arago market, the train station, and schools.
ENERGY CLASS: C - CLIMATE CLASS: C
Estimated annual energy expenses for standard use: euros820 to euros1140 (average energy prices indexed as of 01/01/2021).
Contact (EI): Antony Guyot ...
Commercial agent registered with RSAC La Roche-sur-Yon under number 2023AC00245
Information on the risks to which this property is exposed is available on the Géorisques website for the relevant areas: ... />Condominiums of 1 units (No proceedings in progress). Visa fler Visa färre Idéalement située aux Sables d'Olonne, cette magnifique villa sablaise en pierre de taille s'étend sur 4 niveaux, offrant près de 150 m² habitables.
Que ce soit depuis le rez-de-chaussée ou le troisième étage, du lever au coucher du soleil, cette villa offre une vue imprenable sur la baie des Sables d'Olonne, captivant tous ceux qui ont le plaisir de contempler ce panorama.
Le seuil du portail franchi, encore bercé par le doux clapotis des vagues, l'entrée s'ouvre sur un magnifique séjour idéalement exposé. Le craquement du parquet en pitchpin d'époque mêlé à celui des vagues promet de précieux moments reposants autour de la cheminée. Un coin salon et un vestiaire complètent ce palier. En rez-de-chaussée bas, un espace salle à manger et cuisine, entièrement recréé sur mesure, assure confort et ergonomie pour les amoureux de la cuisine. Une cour intérieure, sans vis-à-vis, est directement accessible depuis cette pièce.
Depuis le séjour, l'escalier en colimaçon permet d'accéder au premier étage de la maison. Côté mer, celui-ci comprend une chambre parentale avec placard. Un généreux dressing sur mesure avec salle d'eau bordée par un sublime parquet en pont de bateau viennent embellir ce niveau. Pour prendre davantage de hauteur, il faudra suivre un escalier en bois d'époque qui mène au dernier étage de la villa. Deux chambres et une douche parachèvent la propriété.
En sus, deux cours cernent la propriété : une à l'entrée de la villa face à la mer et une à l'arrière pour profiter de moments paisibles.
Située dans un emplacement privilégié, cette villa sablaise est au pied de la grande plage des Sables d'Olonne, à quelques mètres des bars et restaurants de la station balnéaire, et à 4 minutes du marché Arago, de la gare et des écoles.
CLASSE ÉNERGIE : C - CLASSE CLIMAT : C
Montant estimé des dépenses annuelles d'énergie pour un usage standard : 820 euros à 1140 euros (prix moyens des énergies indexés au 01/01/2021).
Contact (EI) : Antony Guyot ... Agent commercial immatriculé au RSAC de la Roche-sur-Yon sous le numéro 2023AC00245
Les informations sur les risques auxquels ce bien est exposé sont disponibles sur le site Géorisques pour les zones concernées : ... />Copropriété de 1 lots (Pas de procédure en cours). Ideally located in Les Sables d'Olonne, this magnificent Sablaise villa built in stone extends over 4 levels, offering nearly 150 sqm of living space.
Whether from the ground floor or the third floor, from sunrise to sunset, this villa boasts breathtaking views of the bay of Les Sables d'Olonne, captivating all those who have the pleasure of contemplating this panorama.
Upon crossing the threshold of the gate, still soothed by the gentle lapping of the waves, the entrance opens onto a magnificent, ideally exposed living room. The creaking of the original pitchpin parquet floor mixed with that of the waves promises precious relaxing moments around the fireplace. A lounge area and a cloakroom complete this landing. Downstairs, a dining area and kitchen, entirely custom-made, ensure comfort and ergonomics for cooking enthusiasts. An inner courtyard, shielded from view, is directly accessible from this room.
From the living room, a spiral staircase leads to the first floor of the house. On the sea side, this floor includes a master bedroom with a closet. A generous custom-made dressing room with a shower room bordered by sublime boat deck flooring enhances this level. To gain more height, you must follow a period wooden staircase that leads to the top floor of the villa. Two bedrooms and a shower room complete the property.
Additionally, two courtyards surround the property: one at the entrance of the villa facing the sea and one at the rear for enjoying peaceful moments.
Located in a privileged location, this Sablaise villa is at the foot of the large beach of Les Sables d'Olonne, just a few meters from the bars and restaurants of the resort, and 4 minutes from the Arago market, the train station, and schools.
ENERGY CLASS: C - CLIMATE CLASS: C
Estimated annual energy expenses for standard use: euros820 to euros1140 (average energy prices indexed as of 01/01/2021).
Contact (EI): Antony Guyot ...
Commercial agent registered with RSAC La Roche-sur-Yon under number 2023AC00245
Information on the risks to which this property is exposed is available on the Géorisques website for the relevant areas: ... />Condominiums of 1 units (No proceedings in progress).