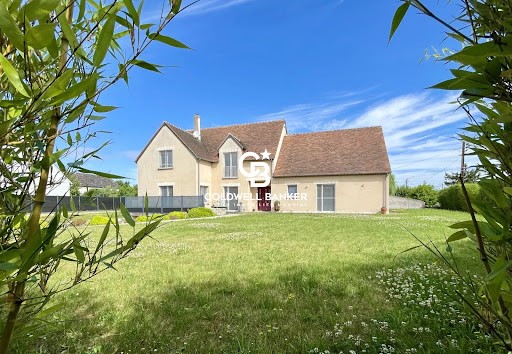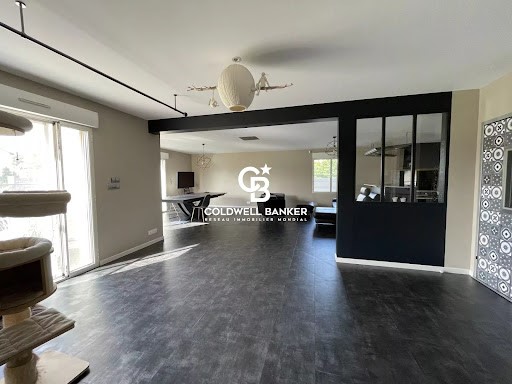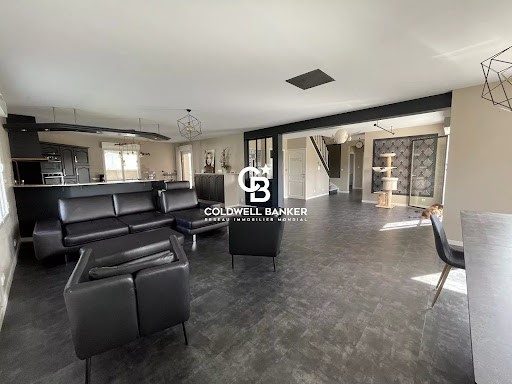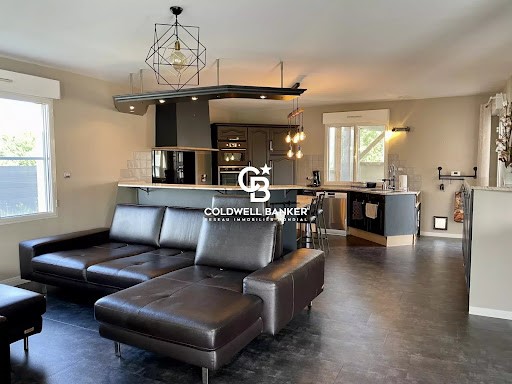7 413 326 SEK
BILDERNA LADDAS...
Hus & enfamiljshus for sale in Saint-Avertin
6 725 800 SEK
Hus & Enfamiljshus (Till salu)
Referens:
EDEN-T103082399
/ 103082399
Referens:
EDEN-T103082399
Land:
FR
Stad:
Saint-Avertin
Postnummer:
37550
Kategori:
Bostäder
Listningstyp:
Till salu
Fastighetstyp:
Hus & Enfamiljshus
Fastighets storlek:
225 m²
Tomt storlek:
1 068 m²
Rum:
6
Sovrum:
5
Badrum:
1
LIKNANDE FASTIGHETSLISTNINGAR
REAL ESTATE PRICE PER M² IN NEARBY CITIES
| City |
Avg price per m² house |
Avg price per m² apartment |
|---|---|---|
| Saint-Pierre-des-Corps | - | 16 832 SEK |
| Chambray-lès-Tours | 27 148 SEK | - |
| Tours | 29 420 SEK | 28 810 SEK |
| Saint-Cyr-sur-Loire | 34 349 SEK | 28 698 SEK |
| La Riche | - | 26 186 SEK |
| Montlouis-sur-Loire | 23 879 SEK | - |
| Ballan-Miré | 27 001 SEK | - |
| Indre-et-Loire | 19 321 SEK | 21 996 SEK |
| Amboise | 22 286 SEK | 23 524 SEK |
| Cinq-Mars-la-Pile | 21 312 SEK | - |
| Bléré | 20 662 SEK | - |
| Langeais | 18 877 SEK | - |
| Château-Renault | 15 180 SEK | - |
| Sainte-Maure-de-Touraine | 15 172 SEK | - |
| Loches | 16 608 SEK | - |
| Montrichard | 15 644 SEK | - |
| Chinon | 16 800 SEK | 15 687 SEK |
| Château-du-Loir | 13 806 SEK | - |
| Montoire-sur-le-Loir | 12 237 SEK | - |
| Richelieu | 13 790 SEK | - |






The ground floor opens into an entryway, leading to the expansive 807 sq ft living room and fully equipped American kitchen, the focal points for family gatherings. On this level, you'll find three bedrooms, including a magnificent master suite with its own bathroom featuring a bathtub, Italian-style shower, and WC, along with a private dressing room. This space has been cleverly designed to provide privacy and comfort.
Upstairs, you'll discover two additional bedrooms, a shower room, a separate WC, and another dressing room. The landing opens into a 322 sq ft area, offering possibilities to create a game room, a gym, or a workspace. Every detail has been carefully considered to maximize the comfort and functionality of this home.
In the basement, the garage, with an area of over 645 sq ft, the workshop, and the 420 sq ft cellar provide additional storage space to meet all your needs. You'll easily be able to organize and store your belongings.
To ensure smooth access to each level, an elevator compliant with PMR standards serves all three floors, from the basement garage to the first floor, making this house accessible to all, regardless of age or mobility.
Built in 2005 and renovated in 2018, this residence combines modernity and construction quality. It is also equipped with a recent heat pump installed in 2019, ensuring optimal energy efficiency, classified as DPE A and B. High-quality amenities, such as a water softener, double glazing, electric roller shutters, underfloor heating, and reversible air conditioning in the master bedroom, add exceptional comfort to this home.
Additionally, you'll enjoy a spacious 11,506 sq ft plot, perfect for a future pool, with an unobstructed view of the surroundings. The property also includes over 753 sq ft of terrace without overlooking, ideal for outdoor relaxation. Don't miss the opportunity to live in this unique residence, where every space is designed for the well-being and comfort of your family.
For more information and to schedule a visit, contact Alice Couton, your residential real estate consultant at RSAC 2017AC000191, at ... Visa fler Visa färre En exclusivité: Découvrez cette belle maison familiale de 225 m².
L'entrée avec rangement vous donne accès à une magnifique pièce de vie de 75 m² avec différents espaces: salle à manger, salon confortable, grande cuisine aménagée et équipée ainsi qu'un coin lecture. Le tout baigné de lumière!
Toujours en rez-de-chaussée, retrouvez deux chambres et une salle d'eau, un WC séparé et une vaste suite parentale aménagée avec une grande chambre, un dressing et une spacieuse salle de bains et douche avec WC. Le tout avec accès à l'extérieur.
A l'étage, un grand palier dessert deux chambres, un dressing, une très jolie salle d'eau et un WC séparé. Le palier peut-être facilement transformé en une 6ème chambre.
En sous-sol: une cave, un atelier et un grand garage carrelé.
La maison a bénéficié d'une rénovation complète de qualité, tant sur l'aspect technique qu'esthétique. Chauffage au sol, fenêtres double vitrage, adoucisseur d'eau, moustiquaires… Aucun travaux n'est à prévoir!
Une prestation rare vient compléter l'ensemble: un ascenseur dessert le sous-sol, le rez-de-chaussée ainsi que le premier étage.
Nichée sur un terrain de 1 068 m², dont 70 m² de terrasse, cette magnifique maison offre la possibilité d'installer une piscine.
Pour plus d'informations et pour organiser une visite, contactez Madame Alice COUTON au O6 88 6O 71 85, votre Consultante en Immobilier Résidentiel, immatriculée au Registre Spécial des Agents Commerciaux (RSAC) du Tribunal de Commerce de TOURS sous le numéro 2017AC00191. Exclusive Listing! Explore this spacious and welcoming contemporary 2,421 sq ft house, designed to accommodate a large family.
The ground floor opens into an entryway, leading to the expansive 807 sq ft living room and fully equipped American kitchen, the focal points for family gatherings. On this level, you'll find three bedrooms, including a magnificent master suite with its own bathroom featuring a bathtub, Italian-style shower, and WC, along with a private dressing room. This space has been cleverly designed to provide privacy and comfort.
Upstairs, you'll discover two additional bedrooms, a shower room, a separate WC, and another dressing room. The landing opens into a 322 sq ft area, offering possibilities to create a game room, a gym, or a workspace. Every detail has been carefully considered to maximize the comfort and functionality of this home.
In the basement, the garage, with an area of over 645 sq ft, the workshop, and the 420 sq ft cellar provide additional storage space to meet all your needs. You'll easily be able to organize and store your belongings.
To ensure smooth access to each level, an elevator compliant with PMR standards serves all three floors, from the basement garage to the first floor, making this house accessible to all, regardless of age or mobility.
Built in 2005 and renovated in 2018, this residence combines modernity and construction quality. It is also equipped with a recent heat pump installed in 2019, ensuring optimal energy efficiency, classified as DPE A and B. High-quality amenities, such as a water softener, double glazing, electric roller shutters, underfloor heating, and reversible air conditioning in the master bedroom, add exceptional comfort to this home.
Additionally, you'll enjoy a spacious 11,506 sq ft plot, perfect for a future pool, with an unobstructed view of the surroundings. The property also includes over 753 sq ft of terrace without overlooking, ideal for outdoor relaxation. Don't miss the opportunity to live in this unique residence, where every space is designed for the well-being and comfort of your family.
For more information and to schedule a visit, contact Alice Couton, your residential real estate consultant at RSAC 2017AC000191, at ...