277 312 173 SEK
377 220 000 SEK
377 220 000 SEK
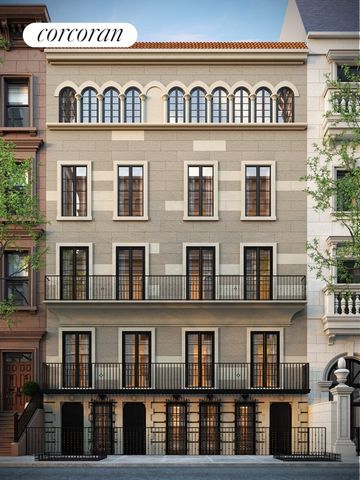
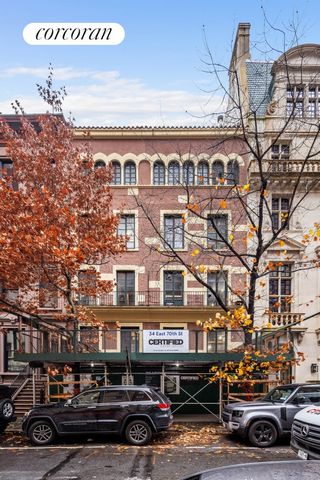
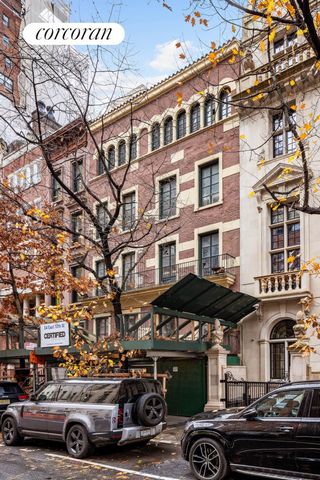
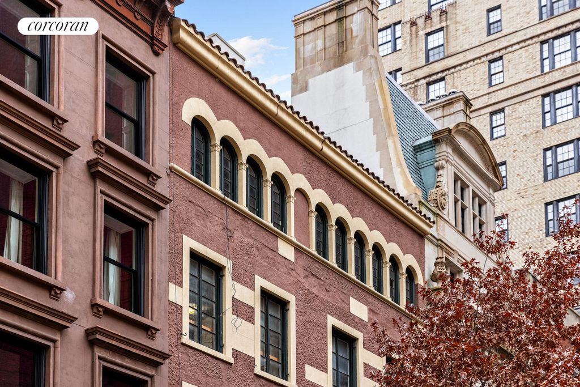
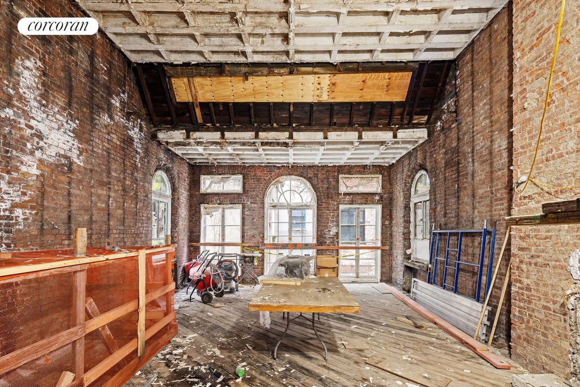
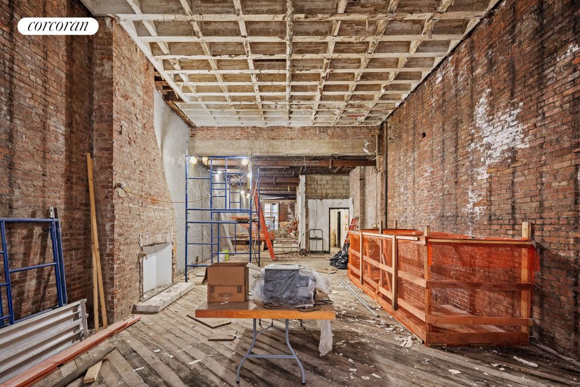
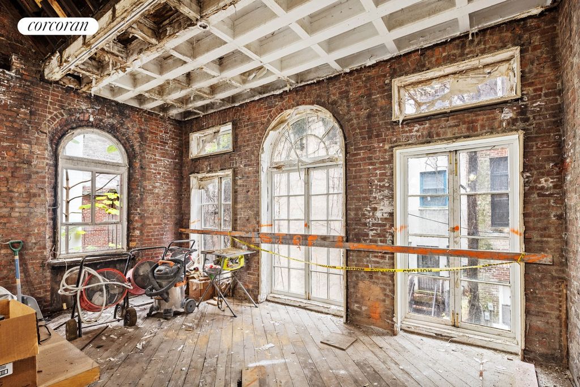
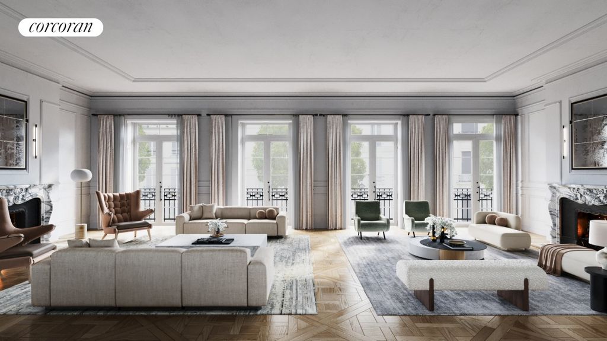
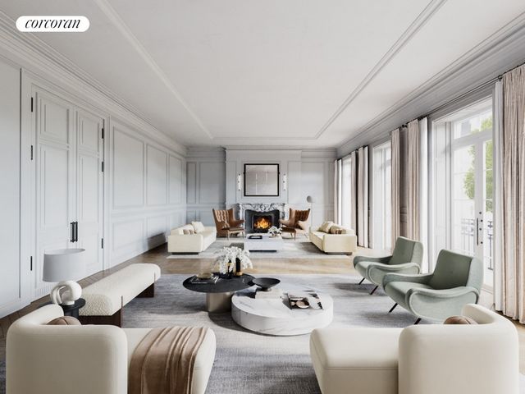
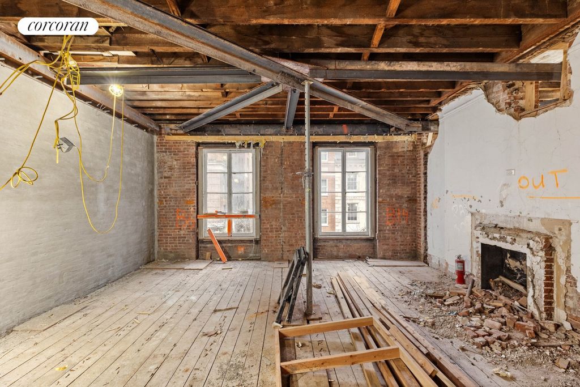
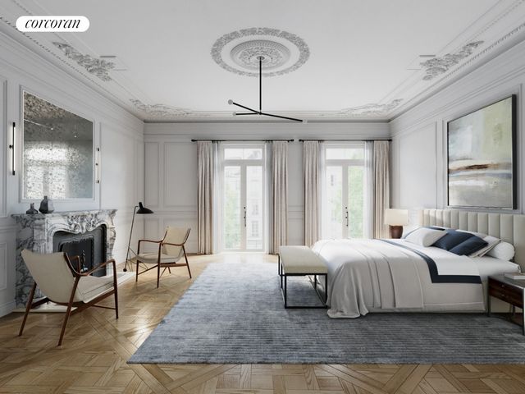
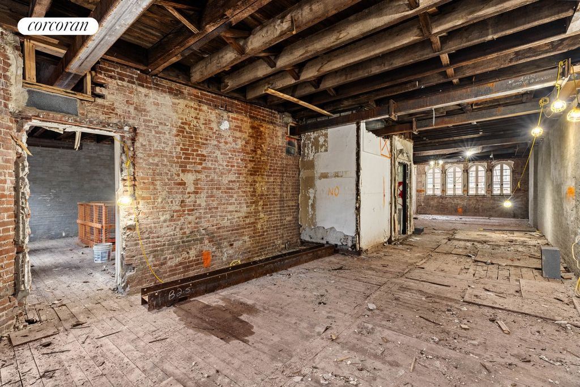
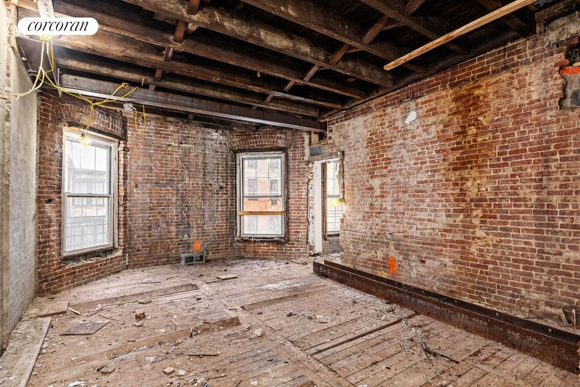

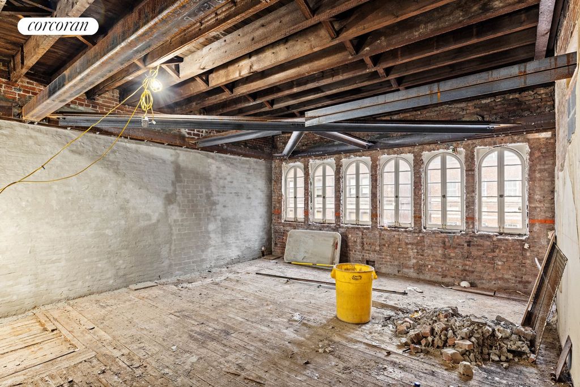
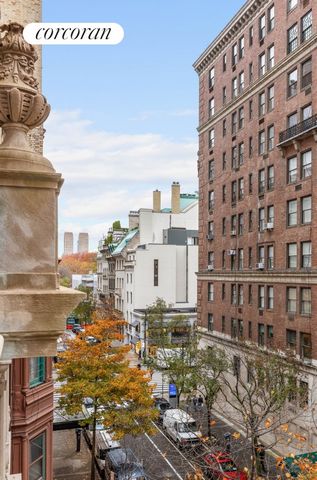
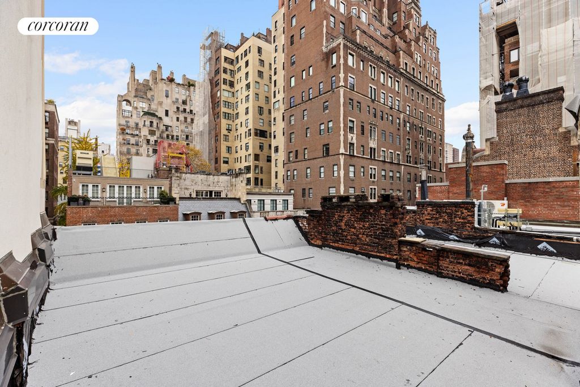
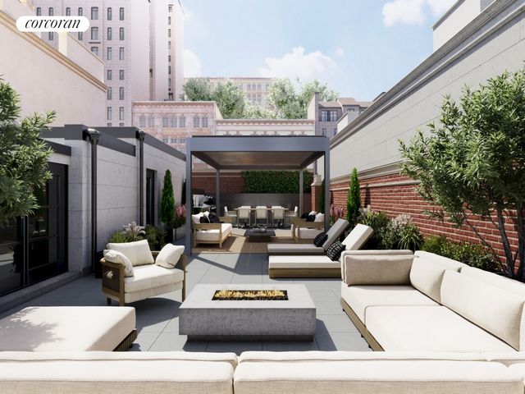

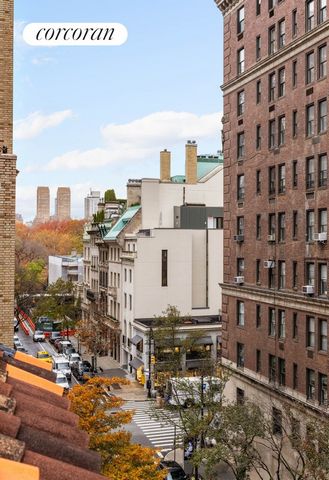
Exceptional Double-Width Mansion in a Prime UES Location
37 ft Wide / 12,500 sqft approx./ Landmarks ApprovedLocated on one of Manhattan's most prestigious tree-lined streets between Madison and Park Avenues, the James P. Warburg Mansion presents a once-in-a-lifetime opportunity to create a bespoke residence. This 37-foot-wide, nearly 13,000 square-foot mansion is set on an expansive 37 ft x 100 ft lot and features a front courtyard, second-floor terrace, and a 30-foot garden setback.Delivered with landmark approval, a Spanish sandstone fa ade, construction approval, building permits, and floor area permits, this property is a historic gem waiting to be reimagined.A Storied History and Architectural LegacyThe Warburg family, renowned for their contributions to finance, art, and philanthropy, called this residence home. The mansion stands as a testament to the family's enduring legacy. Originally built in 1900 as two-row houses, the property was transformed in the 1920s into a single residence by acclaimed architect William Lawrence Bottomley, a graduate of the Ecole des Beaux-Arts in Paris and one of New York's most distinguished designers.Bottomley's influence can be seen in the mansion's timeless neo-Medieval design, featuring elegant archways, clean architectural lines, and the distinct Spanish sandstone facade that distinguishes it from neighboring homes.Prime Upper East Side LocationThis residence sits on the south side of East 70th Street, a block known for its historic and architectural significance. Neighboring iconic institutions like the Frick Museum and notable homes of distinguished families such as the Lehmans and Wertheims, the mansion offers a rare combination of history, elegance, and convenience. Its north-facing position ensures an abundance of natural light throughout the day, accentuating its grand interiors.Limitless Potential: A Blank Canvas for Modern LuxuryThis mansion offers approximately 12,439 square feet of interior space, ready to be transformed into a modern masterpiece. Each of its five stories features soaring ceilings of up to 15 feet, enhancing the sense of grandeur and scale.The expansive layout includes:Five levels plus a cellar, perfect for luxurious living and entertaining.
A second-floor terrace for private outdoor enjoyment.
A front courtyard and rear garden that provide opportunities to create a serene outdoor oasis in the heart of Manhattan.With its flexible design potential, the property is a canvas for crafting an extraordinary home that reflects your personal vision, seamlessly blending historic elegance with contemporary comforts.Outdoor Space with Endless PossibilitiesThe mansion's 30-foot rear garden setback and ample outdoor spaces offer the opportunity to create a private urban sanctuary. Whether it becomes a lushly landscaped garden, an alfresco dining area, or an entertainer's paradise, the outdoor areas perfectly complement the grandeur of the interiors.Architectural BrillianceWilliam Lawrence Bottomley, celebrated for his works across Manhattan, including the River House and Turtle Bay Gardens, merged two historic structures to create this masterpiece in the 1920s. His design honors the property's original neo-medieval charm while allowing for modern adaptations, offering the perfect balance of timeless craftsmanship and contemporary functionality.An Unparalleled OpportunityThe James P. Warburg Mansion represents the ultimate in Upper East Side townhouse living. Its rich history, architectural pedigree, soaring ceilings, and grand proportions offer the chance to create a legacy property that will endure for generations.This is more than a home-it's a statement of timeless sophistication and elegance, set in one of the most desirable locations in Manhattan. Visa fler Visa färre The James P. Warburg Mansion: A Rare Opportunity on Manhattan's Upper East Side
Exceptional Double-Width Mansion in a Prime UES Location
37 ft Wide / 12,500 sqft approx./ Landmarks ApprovedLocated on one of Manhattan's most prestigious tree-lined streets between Madison and Park Avenues, the James P. Warburg Mansion presents a once-in-a-lifetime opportunity to create a bespoke residence. This 37-foot-wide, nearly 13,000 square-foot mansion is set on an expansive 37 ft x 100 ft lot and features a front courtyard, second-floor terrace, and a 30-foot garden setback.Delivered with landmark approval, a Spanish sandstone fa ade, construction approval, building permits, and floor area permits, this property is a historic gem waiting to be reimagined.A Storied History and Architectural LegacyThe Warburg family, renowned for their contributions to finance, art, and philanthropy, called this residence home. The mansion stands as a testament to the family's enduring legacy. Originally built in 1900 as two-row houses, the property was transformed in the 1920s into a single residence by acclaimed architect William Lawrence Bottomley, a graduate of the Ecole des Beaux-Arts in Paris and one of New York's most distinguished designers.Bottomley's influence can be seen in the mansion's timeless neo-Medieval design, featuring elegant archways, clean architectural lines, and the distinct Spanish sandstone facade that distinguishes it from neighboring homes.Prime Upper East Side LocationThis residence sits on the south side of East 70th Street, a block known for its historic and architectural significance. Neighboring iconic institutions like the Frick Museum and notable homes of distinguished families such as the Lehmans and Wertheims, the mansion offers a rare combination of history, elegance, and convenience. Its north-facing position ensures an abundance of natural light throughout the day, accentuating its grand interiors.Limitless Potential: A Blank Canvas for Modern LuxuryThis mansion offers approximately 12,439 square feet of interior space, ready to be transformed into a modern masterpiece. Each of its five stories features soaring ceilings of up to 15 feet, enhancing the sense of grandeur and scale.The expansive layout includes:Five levels plus a cellar, perfect for luxurious living and entertaining.
A second-floor terrace for private outdoor enjoyment.
A front courtyard and rear garden that provide opportunities to create a serene outdoor oasis in the heart of Manhattan.With its flexible design potential, the property is a canvas for crafting an extraordinary home that reflects your personal vision, seamlessly blending historic elegance with contemporary comforts.Outdoor Space with Endless PossibilitiesThe mansion's 30-foot rear garden setback and ample outdoor spaces offer the opportunity to create a private urban sanctuary. Whether it becomes a lushly landscaped garden, an alfresco dining area, or an entertainer's paradise, the outdoor areas perfectly complement the grandeur of the interiors.Architectural BrillianceWilliam Lawrence Bottomley, celebrated for his works across Manhattan, including the River House and Turtle Bay Gardens, merged two historic structures to create this masterpiece in the 1920s. His design honors the property's original neo-medieval charm while allowing for modern adaptations, offering the perfect balance of timeless craftsmanship and contemporary functionality.An Unparalleled OpportunityThe James P. Warburg Mansion represents the ultimate in Upper East Side townhouse living. Its rich history, architectural pedigree, soaring ceilings, and grand proportions offer the chance to create a legacy property that will endure for generations.This is more than a home-it's a statement of timeless sophistication and elegance, set in one of the most desirable locations in Manhattan. Sídlo Jamese P. Warburga: Vzácná příležitost na manhattanské Upper East Side
Výjimečné sídlo s dvojitou šířkou v prestižní lokalitě UES
37 stop široký / 12 500 čtverečních stop přibližně/ Památky schválenySídlo Jamese P. Warburga se nachází v jedné z nejprestižnějších ulic na Manhattanu lemovaných stromy mezi Madison a Park Avenue a představuje jedinečnou příležitost vytvořit si rezidenci na míru. Toto 37 stop široké sídlo o rozloze téměř 13 000 čtverečních stop se nachází na rozlehlém pozemku o rozměrech 37 stop x 100 stop a má přední nádvoří, terasu ve druhém patře a 30 stop dlouhou zahradu.Tato nemovitost, dodávaná s památkovým souhlasem, španělským pískovcovým fa ade, stavebním povolením, stavebními povoleními a povoleními k podlahové ploše, je historickým klenotem, který čeká na přepracování.Slavná historie a architektonické dědictvíRodina Warburgů, proslulá svými příspěvky k financím, umění a filantropii, nazývala tuto rezidenci svým domovem. Sídlo je důkazem trvalého odkazu rodiny. Nemovitost byla původně postavena v roce 1900 jako dvouřadé domy, ale ve 20. letech 20. století byla přeměněna na jednu rezidenci uznávaným architektem Williamem Lawrencem Bottomleym, absolventem Ecole des Beaux-Arts v Paříži a jedním z nejvýznamnějších newyorských designérů.Bottomleyho vliv je patrný v nadčasovém novostředověkém designu sídla, který se vyznačuje elegantními oblouky, čistými architektonickými liniemi a výraznou fasádou ze španělského pískovce, která jej odlišuje od sousedních domů.Prvotřídní lokalita Upper East SideTato rezidence se nachází na jižní straně East 70th Street, bloku známého svým historickým a architektonickým významem. Sídlo sousedící s ikonickými institucemi, jako je Frickovo muzeum a pozoruhodnými domy významných rodin, jako jsou Lehmanové a Wertheimové, nabízí vzácnou kombinaci historie, elegance a pohodlí. Jeho poloha orientovaná na sever zajišťuje dostatek přirozeného světla po celý den, což zvýrazňuje jeho velkolepý interiér.Neomezený potenciál: Prázdné plátno pro moderní luxusToto sídlo nabízí přibližně 12 439 čtverečních stop vnitřního prostoru, který je připraven proměnit v moderní mistrovské dílo. Každé z jeho pěti pater má stoupající stropy až 15 stop, což zvyšuje pocit vznešenosti a měřítka.Rozsáhlé uspořádání zahrnuje:Pět pater plus sklep, ideální pro luxusní bydlení a zábavu.
Terasa ve druhém patře pro soukromé venkovní vyžití.
Přední nádvoří a zadní zahrada, které poskytují příležitosti k vytvoření klidné venkovní oázy v srdci Manhattanu.Díky svému flexibilnímu designovému potenciálu je nemovitost plátnem pro vytvoření mimořádného domova, který odráží vaši osobní vizi a hladce spojuje historickou eleganci se současným komfortem.Venkovní prostor s nekonečnými možnostmi30 stop dlouhá zadní zahrada sídla a dostatek venkovních prostor nabízejí příležitost vytvořit soukromou městskou svatyni. Ať už se stane bujně upravenou zahradou, jídelnou pod širým nebem nebo rájem bavičů, venkovní prostory dokonale doplňují vznešenost interiérů.Architektonická brilantnostWilliam Lawrence Bottomley, proslulý svými díly po celém Manhattanu, včetně River House a Turtle Bay Gardens, spojil ve 20. letech 20. století dvě historické stavby a vytvořil toto mistrovské dílo. Jeho design ctí původní novostředověké kouzlo nemovitosti a zároveň umožňuje moderní úpravy, které nabízejí dokonalou rovnováhu mezi nadčasovým řemeslným zpracováním a současnou funkčností.Jedinečná příležitostSídlo Jamese P. Warburga představuje to nejlepší z bydlení v městském domě na Upper East Side. Jeho bohatá historie, architektonický rodokmen, stoupající stropy a velkolepé proporce nabízejí šanci vytvořit odkazovanou nemovitost, která přetrvá po generace.Je to víc než domov - je to prohlášení nadčasové sofistikovanosti a elegance, které se nachází na jednom z nejžádanějších míst na Manhattanu. Le manoir James P. Warburg : une opportunité rare dans l’Upper East Side de Manhattan
EXCEPTIONNELLE MAISON DE MAÎTRE DOUBLE LARGEUR DANS UN EMPLACEMENT DE CHOIX UES
37 pieds de large / 12 500 pieds carrés environ / Points de repère approuvésSitué dans l’une des rues bordées d’arbres les plus prestigieuses de Manhattan entre Madison et Park Avenue, le manoir James P. Warburg représente une occasion unique de créer une résidence sur mesure. Ce manoir de 37 pieds de large et de près de 13 000 pieds carrés est situé sur un vaste terrain de 37 pieds x 100 pieds et dispose d’une cour avant, d’une terrasse au deuxième étage et d’un retrait de jardin de 30 pieds.Livrée avec l’approbation d’un point de repère, une façade espagnole en grès, une approbation de construction, des permis de construire et des permis de surface, cette propriété est un joyau historique qui attend d’être réimaginé.Une histoire riche en histoire et un héritage architecturalLa famille Warburg, réputée pour ses contributions à la finance, à l’art et à la philanthropie, a élu domicile dans cette résidence. Le manoir témoigne de l’héritage durable de la famille. Construite à l’origine en 1900 comme des maisons à deux rangées, la propriété a été transformée dans les années 1920 en une résidence individuelle par le célèbre architecte William Lawrence Bottomley, diplômé de l’École des Beaux-Arts de Paris et l’un des designers les plus distingués de New York.L’influence de Bottomley peut être vue dans le design néo-médiéval intemporel du manoir, avec des arcades élégantes, des lignes architecturales épurées et la façade en grès espagnol distincte qui le distingue des maisons voisines.Emplacement privilégié dans l’Upper East SideCette résidence se trouve du côté sud de la 70e rue Est, un pâté de maisons connu pour son importance historique et architecturale. Voisin d’institutions emblématiques comme le musée Frick et de maisons remarquables de familles distinguées telles que les Lehman et les Wertheim, le manoir offre une combinaison rare d’histoire, d’élégance et de commodité. Sa position orientée au nord assure une abondance de lumière naturelle tout au long de la journée, accentuant ses grands intérieurs.Un potentiel illimité : une toile vierge pour le luxe moderneCe manoir offre environ 12 439 pieds carrés d’espace intérieur, prêt à être transformé en un chef-d’œuvre moderne. Chacun de ses cinq étages présente de hauts plafonds allant jusqu’à 15 pieds, renforçant le sentiment de grandeur et d’échelle.L’aménagement complet comprend :Cinq niveaux plus une cave, parfait pour une vie luxueuse et des divertissements.
Une terrasse au deuxième étage pour profiter de l’extérieur privé.
Une cour avant et un jardin arrière qui offrent la possibilité de créer une oasis extérieure sereine au cœur de Manhattan.Avec son potentiel de conception flexible, la propriété est une toile pour créer une maison extraordinaire qui reflète votre vision personnelle, alliant harmonieusement l’élégance historique au confort contemporain.Espace extérieur aux possibilités infiniesLe retrait de jardin arrière de 30 pieds du manoir et les vastes espaces extérieurs offrent la possibilité de créer un sanctuaire urbain privé. Qu’il s’agisse d’un jardin paysager luxuriant, d’une salle à manger en plein air ou d’un paradis pour les artistes, les espaces extérieurs complètent parfaitement la grandeur des intérieurs.Brillance architecturaleWilliam Lawrence Bottomley, célèbre pour ses œuvres à travers Manhattan, notamment la River House et les jardins de Turtle Bay, a fusionné deux structures historiques pour créer ce chef-d’œuvre dans les années 1920. Sa conception honore le charme néo-médiéval original de la propriété tout en permettant des adaptations modernes, offrant l’équilibre parfait entre artisanat intemporel et fonctionnalité contemporaine.Une opportunité inégaléeLe manoir James P. Warburg représente le summum de la vie de maison de ville dans l’Upper East Side. Sa riche histoire, son pedigree architectural, ses hauts plafonds et ses grandes proportions offrent la possibilité de créer une propriété patrimoniale qui durera des générations.C’est plus qu’une maison, c’est une déclaration de sophistication et d’élégance intemporelles, située dans l’un des endroits les plus recherchés de Manhattan. Die James P. Warburg Mansion: Eine seltene Gelegenheit in Manhattans Upper East Side
Außergewöhnliche Villa mit doppelter Breite in bester UES-Lage
37 Fuß breit / ca. 12.500 sqft / Landmarks genehmigtDas James P. Warburg Mansion befindet sich in einer der prestigeträchtigsten, von Bäumen gesäumten Straßen Manhattans zwischen Madison und Park Avenue und bietet eine einmalige Gelegenheit, eine maßgeschneiderte Residenz zu schaffen. Diese 37 Fuß breite, fast 13.000 Quadratmeter große Villa befindet sich auf einem weitläufigen 37 Fuß x 100 Fuß großen Grundstück und verfügt über einen Vorhof, eine Terrasse im zweiten Stock und einen 30 Fuß langen Gartenrücksprung.Diese Immobilie wurde mit einer denkmalgeschützten Genehmigung, einer spanischen Sandsteinfassade, Baugenehmigungen, Baugenehmigungen und Flächengenehmigungen geliefert und ist ein historisches Juwel, das darauf wartet, neu gestaltet zu werden.Eine geschichtsträchtige Geschichte und ein architektonisches ErbeDie Familie Warburg, die für ihre Beiträge zu Finanzen, Kunst und Philanthropie bekannt ist, nannte diese Residenz ihr Zuhause. Das Herrenhaus ist ein Zeugnis für das fortwährende Vermächtnis der Familie. Ursprünglich im Jahr 1900 als zweireihiges Haus erbaut, wurde das Anwesen in den 1920er Jahren von dem renommierten Architekten William Lawrence Bottomley, einem Absolventen der Ecole des Beaux-Arts in Paris und einem der renommiertesten Designer New Yorks, in ein Einzelhaus umgewandelt.Der Einfluss von Bottomley zeigt sich im zeitlosen neomittelalterlichen Design des Herrenhauses mit eleganten Torbögen, klaren architektonischen Linien und der markanten spanischen Sandsteinfassade, die es von den benachbarten Häusern unterscheidet.Erstklassige Lage an der Upper East SideDiese Residenz befindet sich auf der Südseite der East 70th Street, einem Block, der für seine historische und architektonische Bedeutung bekannt ist. In der Nachbarschaft von ikonischen Institutionen wie dem Frick Museum und bemerkenswerten Häusern angesehener Familien wie den Lehmans und Wertheims bietet das Herrenhaus eine seltene Kombination aus Geschichte, Eleganz und Komfort. Seine nach Norden ausgerichtete Lage sorgt den ganzen Tag über für viel natürliches Licht und akzentuiert die großartigen Innenräume.Grenzenloses Potenzial: Eine leere Leinwand für modernen LuxusDiese Villa bietet eine Innenfläche von ca. 12.439 Quadratmetern, die nur darauf wartet, in ein modernes Meisterwerk verwandelt zu werden. Jedes der fünf Stockwerke verfügt über hohe Decken von bis zu 15 Fuß, die das Gefühl von Erhabenheit und Größe verstärken.Das weitläufige Layout umfasst:Fünf Ebenen plus ein Keller, perfekt für luxuriöses Wohnen und Unterhalten.
Eine Terrasse im zweiten Stock für den privaten Genuss im Freien.
Ein Vorhof und ein Garten hinter dem Haus bieten die Möglichkeit, eine ruhige Oase im Freien im Herzen von Manhattan zu schaffen.Mit seinem flexiblen Gestaltungspotenzial ist das Anwesen eine Leinwand für die Gestaltung eines außergewöhnlichen Hauses, das Ihre persönliche Vision widerspiegelt und historische Eleganz nahtlos mit zeitgenössischem Komfort verbindet.Außenbereich mit unendlichen MöglichkeitenDer 30 Fuß hohe hintere Gartenrücksprung der Villa und die großzügigen Außenbereiche bieten die Möglichkeit, ein privates urbanes Refugium zu schaffen. Egal, ob es sich um einen üppig angelegten Garten, einen Essbereich im Freien oder ein Paradies für Entertainer handelt, die Außenbereiche ergänzen die Pracht der Innenräume perfekt.Architektonische BrillanzWilliam Lawrence Bottomley, der für seine Werke in ganz Manhattan gefeiert wurde, darunter das River House und die Turtle Bay Gardens, verschmolz in den 1920er Jahren zwei historische Strukturen, um dieses Meisterwerk zu schaffen. Sein Design ehrt den ursprünglichen neomittelalterlichen Charme des Anwesens und ermöglicht gleichzeitig moderne Anpassungen und bietet die perfekte Balance zwischen zeitloser Handwerkskunst und zeitgemäßer Funktionalität.Eine beispiellose GelegenheitDas James P. Warburg Mansion repräsentiert das ultimative Stadthausleben in der Upper East Side. Die reiche Geschichte, der architektonische Stammbaum, die hohen Decken und die großartigen Proportionen bieten die Möglichkeit, ein Vermächtnis zu schaffen, das Generationen überdauern wird.Dies ist mehr als ein Zuhause - es ist ein Statement von zeitloser Raffinesse und Eleganz, das sich in einer der begehrtesten Lagen in Manhattan befindet.