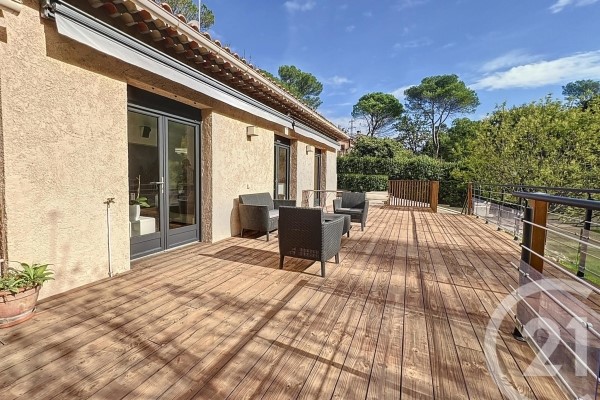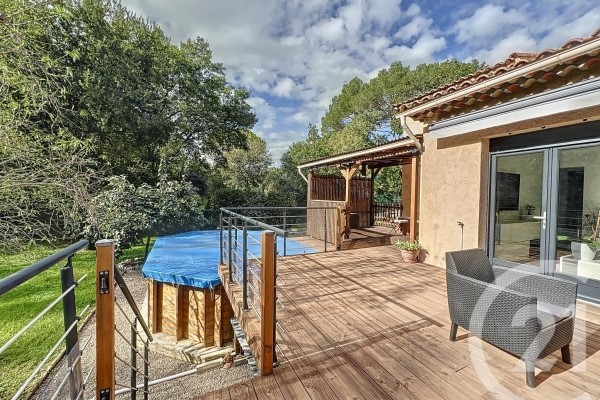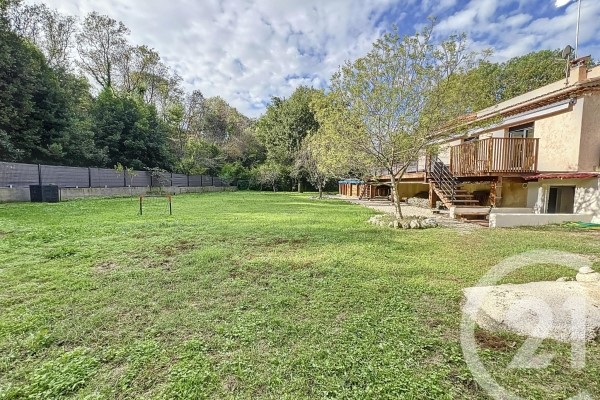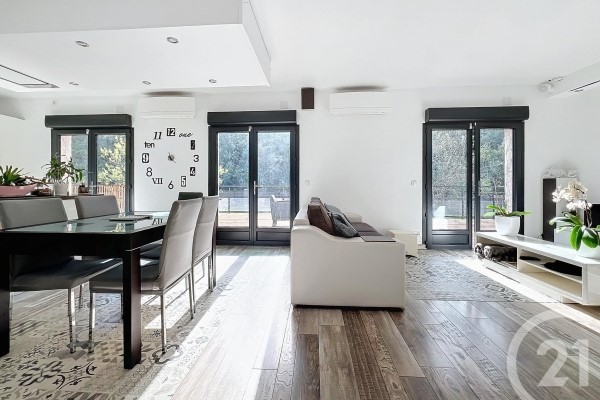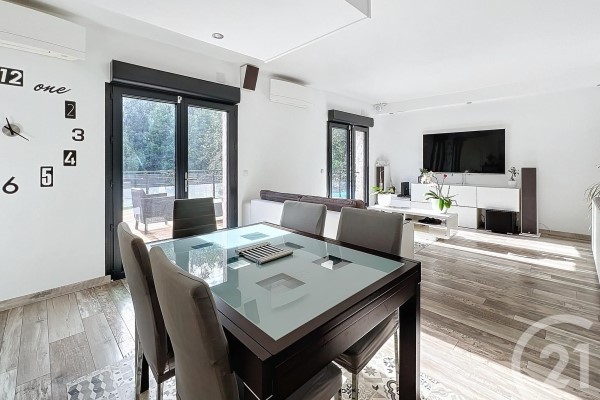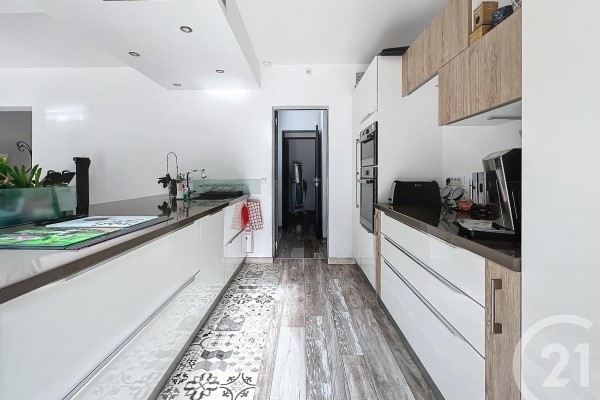7 658 412 SEK
BILDERNA LADDAS...
Hus & enfamiljshus for sale in Mougins
7 766 568 SEK
Hus & Enfamiljshus (Till salu)
Referens:
EDEN-T102999615
/ 102999615
Co-exclusivity. Located in a residential area, a detached completely renovated bungalow on a plot of 2036m² with a green view. The 99m² house includes an entrance hall, living room of 38m² with American kitchen, pantry/laundry room, a master bedroom with dressing room, shower room and office, and two other bedrooms sharing a bathroom. The living room opens onto a large wooden terrace with a nicely integrated above-ground swimming pool overlooking a well planted and flat garden. The house is fully automated (gate, roller shutters, exterior blinds, lighting, air conditioning, double flow ventilation, cameras ...), and also offers a water softener, automatic PH regulator for the swimming pool, new water heater etc! Very good energy qualities(insulation redone).Spacious basement very useful for storage. Permit obtained for an extension of 15m², with possibility of more subject to planning permission. Large parking area.
Visa fler
Visa färre
Co-exclusivité: Située dans un quartier résidentiel, maison individuelle 5 pièces de plain pied entièrement rénovée avec de jolies prestations sur un terrain de 2036m² avec vue verdure. La maison de 99m² habitables comprend un hall d'entrée, une grande pièce de vie de 38m² avec cuisine américaine, une arrière cuisine / buanderie, une chambre parentale avec dressing, salle de douche et bureau, et deux autres chambres se partageant une salle de bains. La pièce de vie ouvre sur une grande terrasse en bois en partie couverte avec piscine hors sol intégrée dominant le jardin plat joliment complanté. La maison est entièrement domotisée (portail, volets roulants, stores extérieurs, éclairage, climatisations, VMC double flux, caméras...), et offre également un adoucisseur d'eau, régulateur automatique de PH pour la piscine, cumulus neuf ! Très bon DPE (isolation refaite). Grand sous sol très utile pour stockage. Permis obtenu pour une extension de 15m², possibilité de plus sous réserve autorisation d'urbanisme. Vaste aire de stationnement Montant estimé des dépenses annuelles d'énergie pour un usage standard : entre 757.0 € et 1025.0 € pour 2021.
Co-exclusivity. Located in a residential area, a detached completely renovated bungalow on a plot of 2036m² with a green view. The 99m² house includes an entrance hall, living room of 38m² with American kitchen, pantry/laundry room, a master bedroom with dressing room, shower room and office, and two other bedrooms sharing a bathroom. The living room opens onto a large wooden terrace with a nicely integrated above-ground swimming pool overlooking a well planted and flat garden. The house is fully automated (gate, roller shutters, exterior blinds, lighting, air conditioning, double flow ventilation, cameras ...), and also offers a water softener, automatic PH regulator for the swimming pool, new water heater etc! Very good energy qualities(insulation redone).Spacious basement very useful for storage. Permit obtained for an extension of 15m², with possibility of more subject to planning permission. Large parking area.
Współwyłączność. Położony w dzielnicy mieszkalnej, wolnostojący, całkowicie odnowiony bungalow na działce o powierzchni 2036m² z widokiem na zieleń. Dom o powierzchni 99 m² składa się z przedpokoju, salonu o powierzchni 38 m² z kuchnią amerykańską, spiżarni/pralni, głównej sypialni z garderobą, łazienką z prysznicem i biurem oraz dwóch innych sypialni z łazienką. Z salonu wyjście na duży drewniany taras z ładnie wkomponowanym basenem naziemnym z widokiem na dobrze obsadzony i płaski ogród. Dom jest w pełni zautomatyzowany (brama, rolety, żaluzje zewnętrzne, oświetlenie, klimatyzacja, wentylacja dwustrumieniowa, kamery ...), a także oferuje zmiękczacz wody, automatyczny regulator pH basenu, nowy podgrzewacz wody itp.! Bardzo dobre właściwości energetyczne (przerobiona izolacja). Przestronna piwnica bardzo przydatna do przechowywania. Uzyskano pozwolenie na rozbudowę o powierzchni 15 m² z możliwością zwiększenia powierzchni po uzyskaniu pozwolenia na budowę. Duży parking.
Referens:
EDEN-T102999615
Land:
FR
Stad:
Mougins
Postnummer:
06250
Kategori:
Bostäder
Listningstyp:
Till salu
Fastighetstyp:
Hus & Enfamiljshus
Fastighets storlek:
99 m²
Tomt storlek:
2 036 m²
Rum:
5
Sovrum:
3
Badrum:
1
WC:
2
LIKNANDE FASTIGHETSLISTNINGAR
AVERAGE HOME VALUES IN MOUGINS
REAL ESTATE PRICE PER M² IN NEARBY CITIES
| City |
Avg price per m² house |
Avg price per m² apartment |
|---|---|---|
| Mouans-Sartoux | 89 770 SEK | - |
| Le Cannet | 101 643 SEK | 90 009 SEK |
| Valbonne | 88 567 SEK | 66 318 SEK |
| Vallauris | 101 065 SEK | 78 429 SEK |
| Cannes | 140 690 SEK | 161 815 SEK |
| Mandelieu-la-Napoule | 86 428 SEK | 72 901 SEK |
| Opio | 86 332 SEK | - |
| Le Rouret | 66 465 SEK | - |
| Châteauneuf-Grasse | 90 939 SEK | 82 073 SEK |
| Roquefort-les-Pins | 83 376 SEK | - |
| Biot | 84 184 SEK | - |
| Antibes | 149 494 SEK | 96 645 SEK |
| Villeneuve-Loubet | - | 87 405 SEK |
| La Colle-sur-Loup | 83 463 SEK | - |
| Tourrettes-sur-Loup | 79 953 SEK | - |
| Montauroux | 53 774 SEK | - |
| Nice | 92 698 SEK | 81 120 SEK |
| Bagnols-en-Forêt | 47 080 SEK | - |
| Saint-Raphaël | 78 064 SEK | 69 959 SEK |
